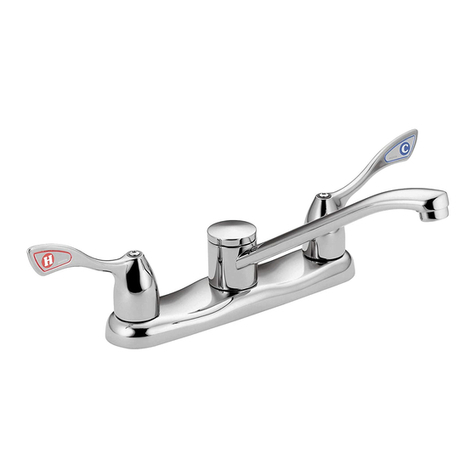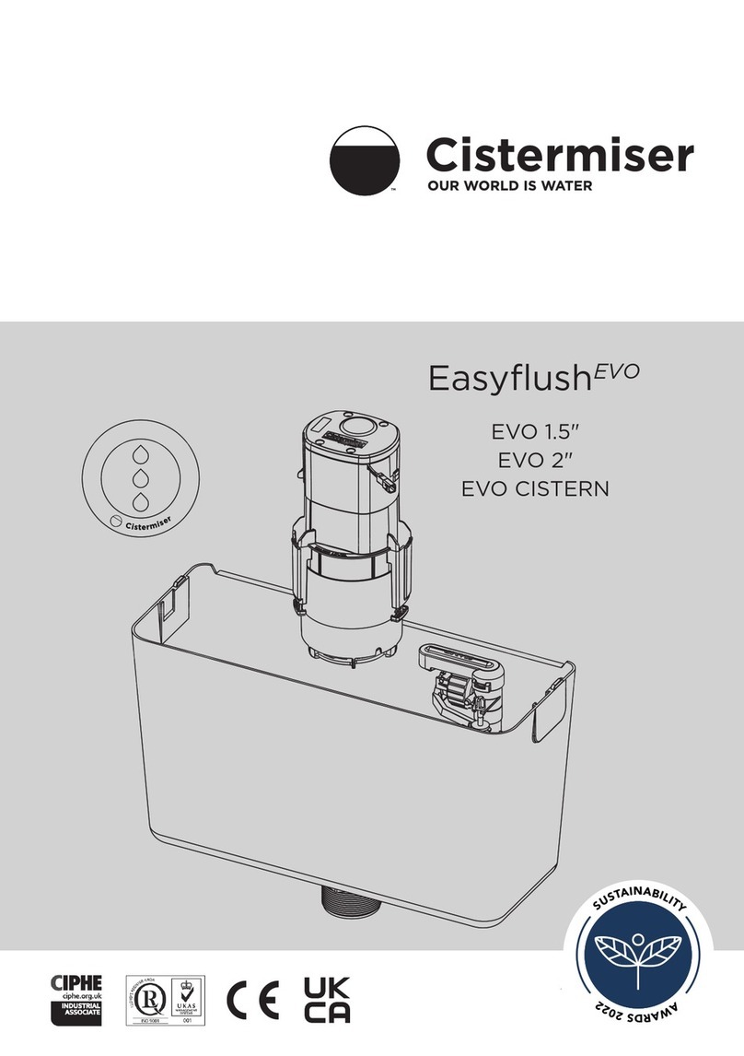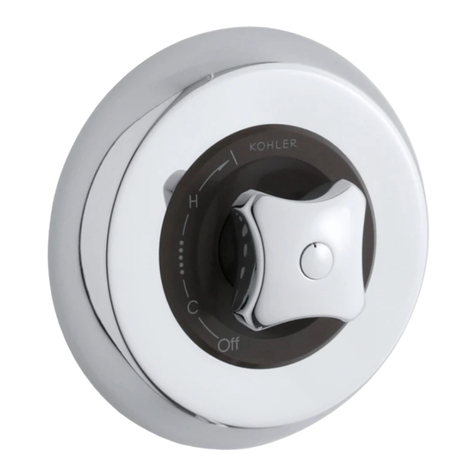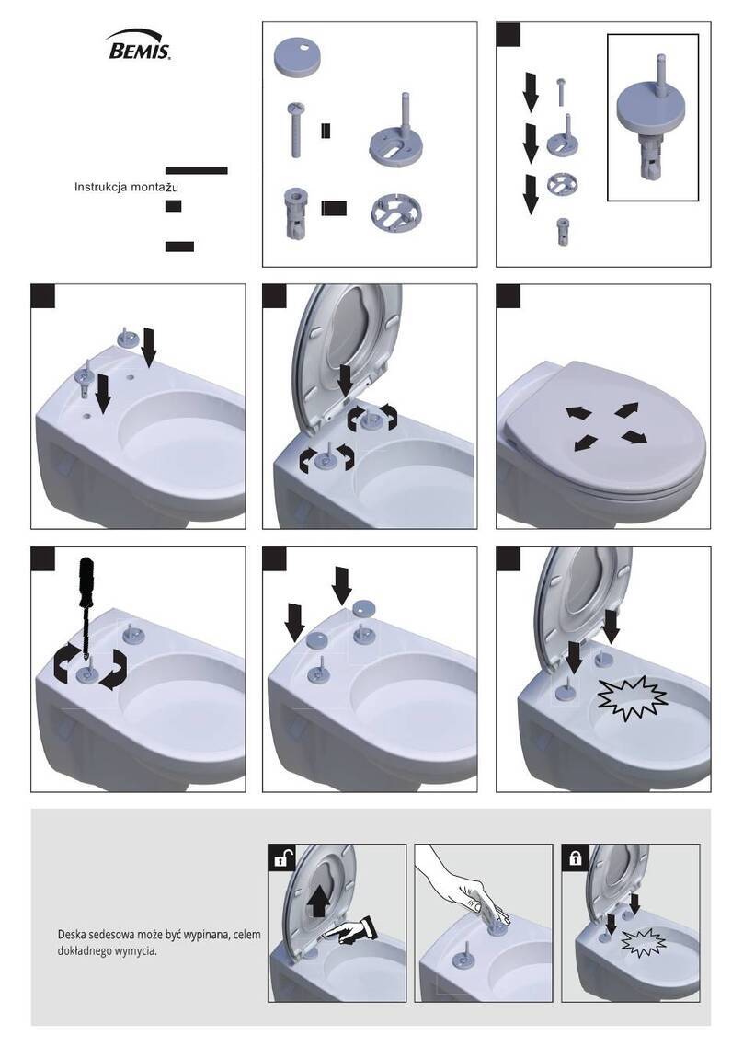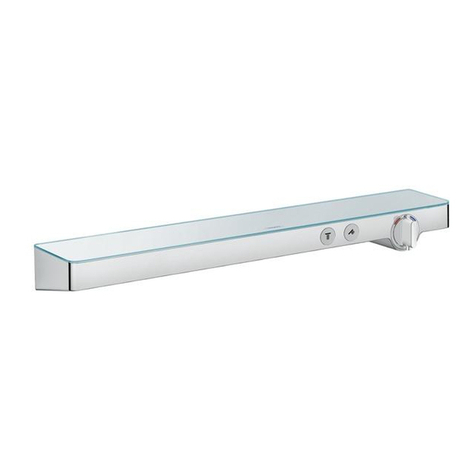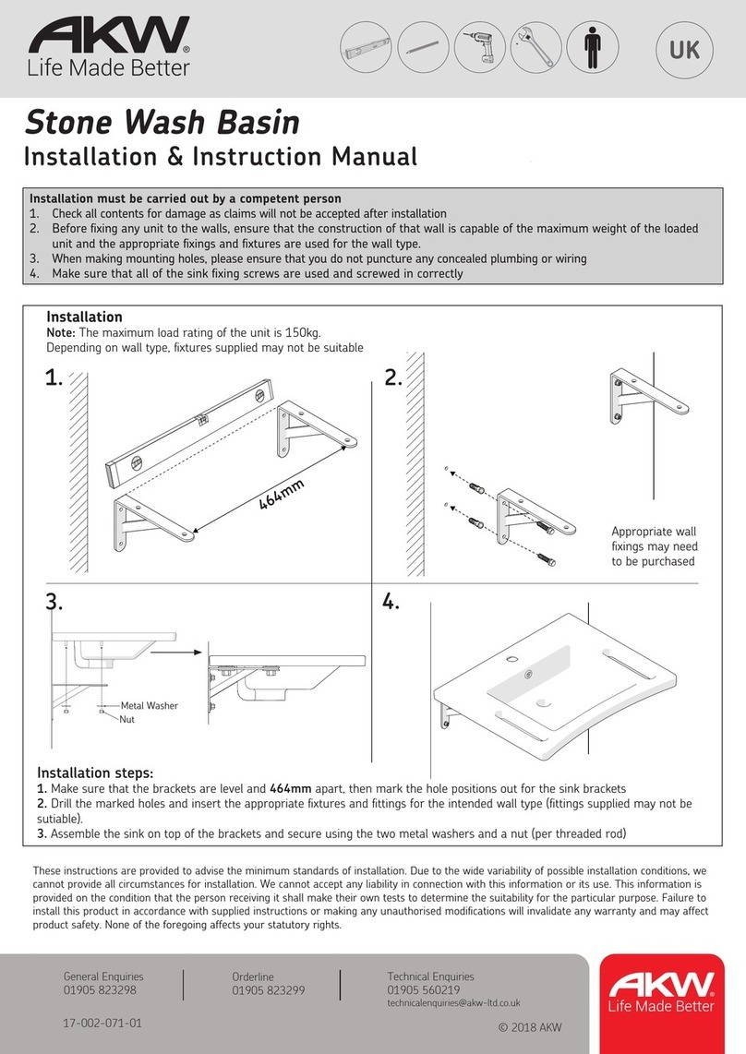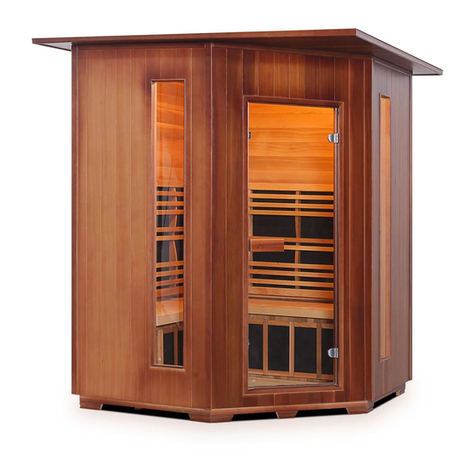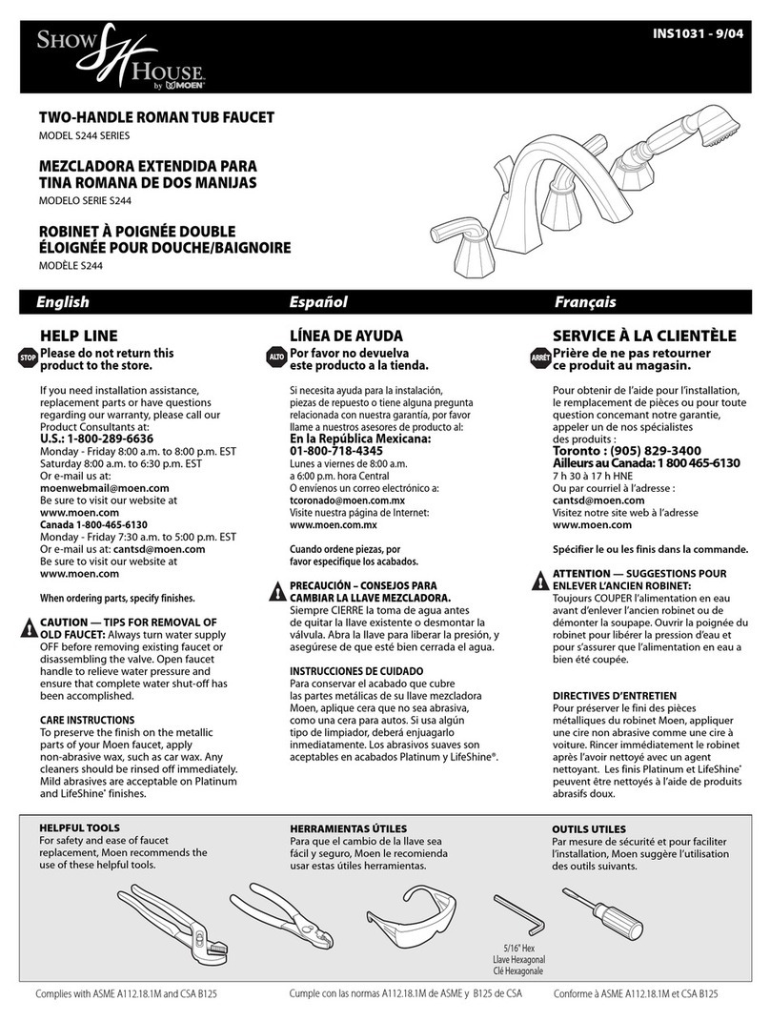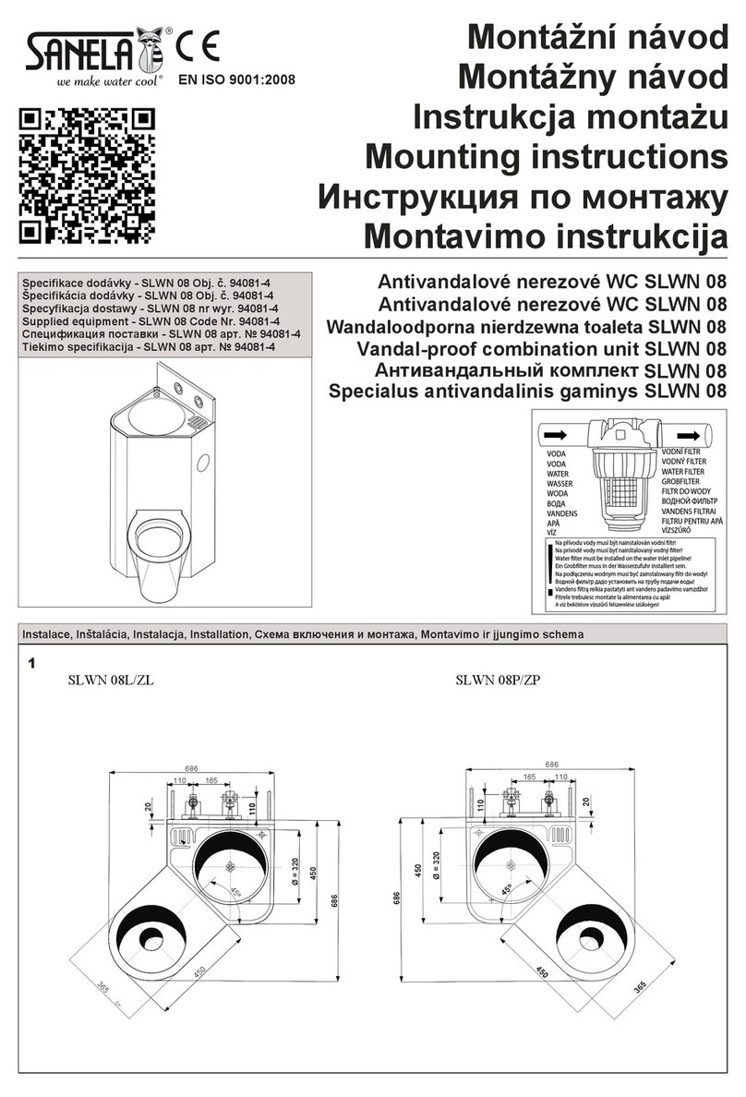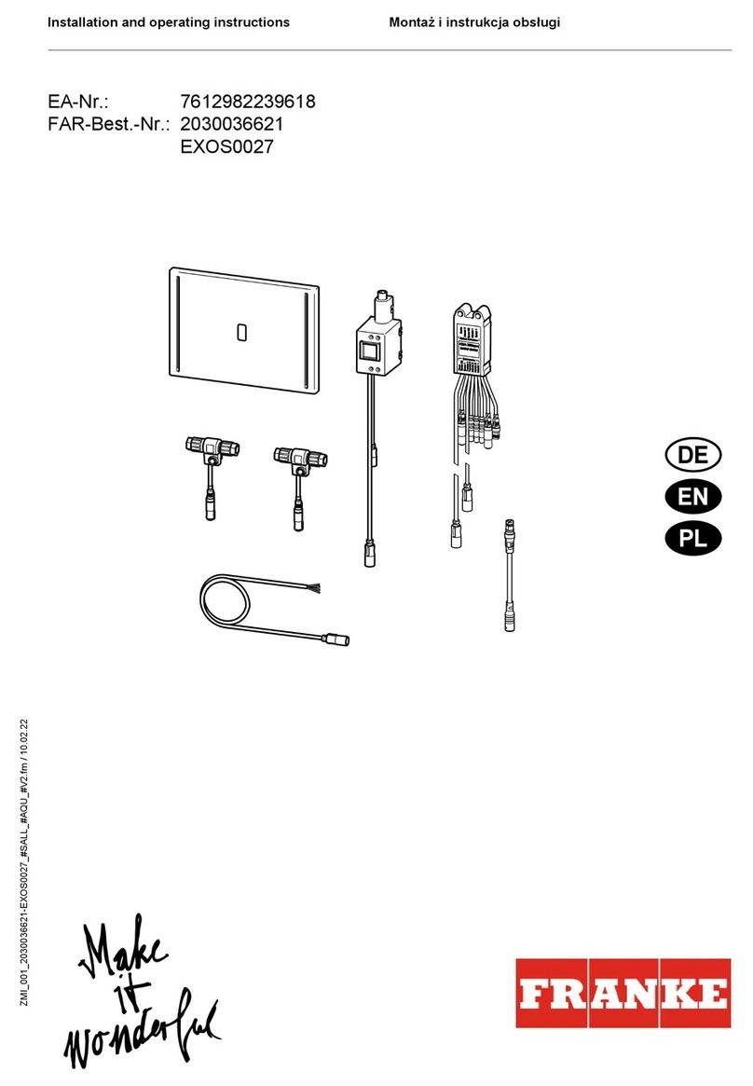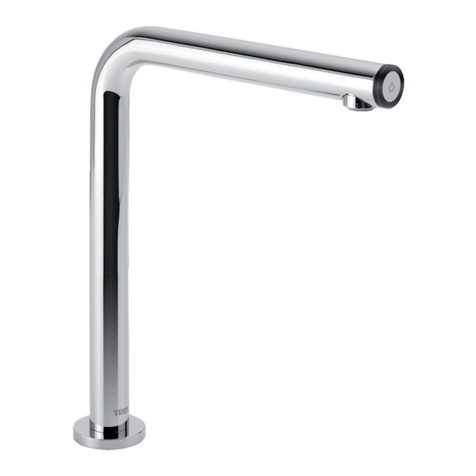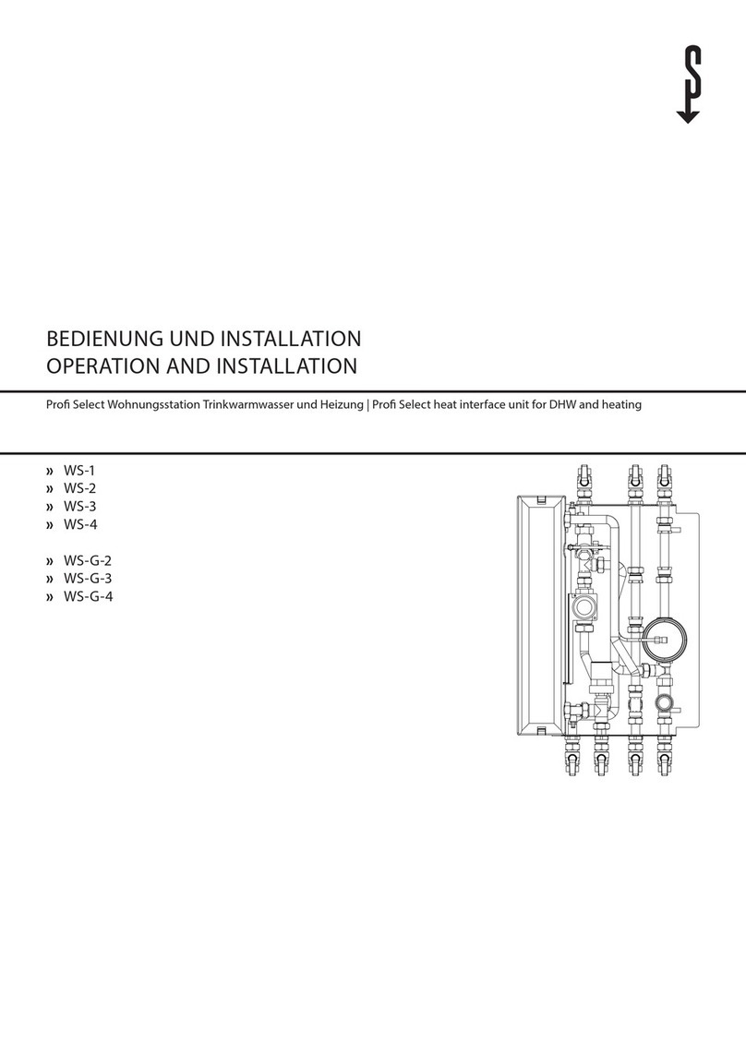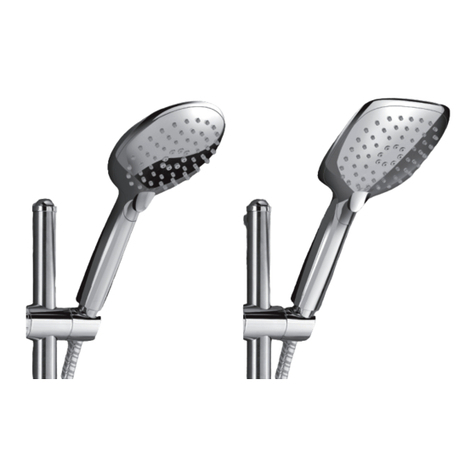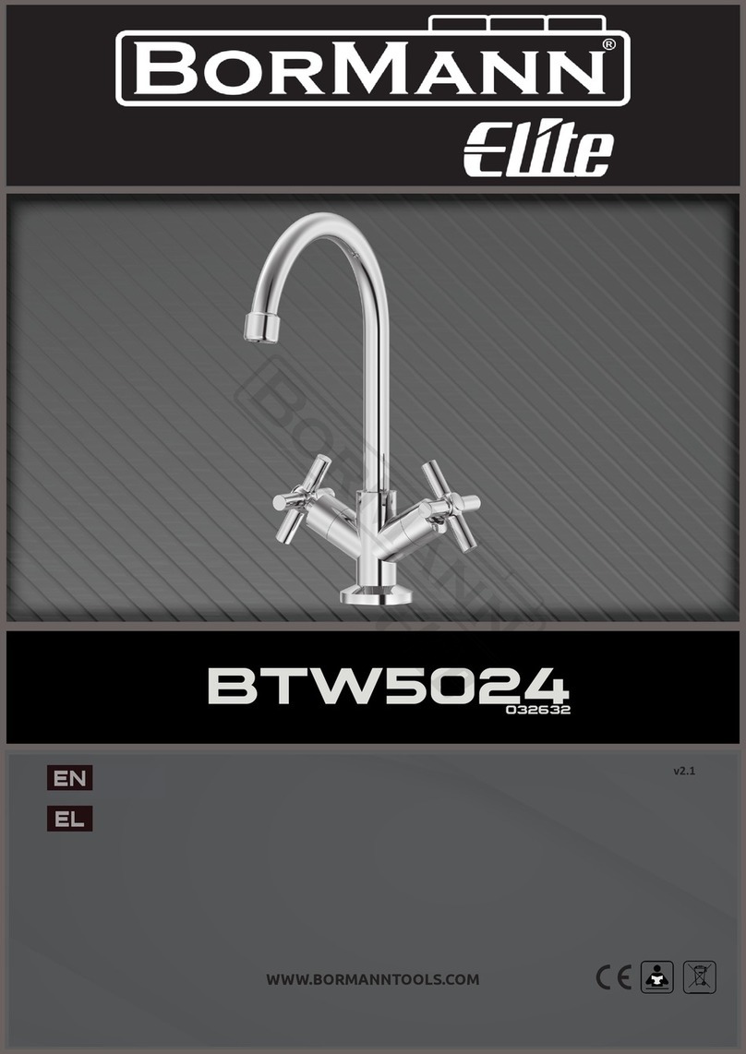
Key to symbols and safety instructions
6
> Only remove the protective film from the collector after
commissioning.
> Commission the thermal solar system within four weeks
after installation at least.
Permissible types of roof
These instructions describe the collector installation on
pitched roofs with roof tiles, plain tiles, slate/shingle, sheet
metal and corrugated sheets.
> Only use the installation set on such roofs.
Permissible roof slopes (see Tab. 2, page4)
Only install the installation set on the following roofs:
- Roof hook: Permissible roof slope 25° to 65°
- Double ended screws: Permissible roof slope 5° to 65°
> For installation on roofs with a slope of less than 25°,
have a roofer ensure that the roof is watertight.
Installation above walkways
Should the glass tubes be shattered, there is a risk of injury
through glass splinters if persons are below the collector
array.
> Avoid installation above walkways.
Permissible loads
> Only install collectors in locations with lower values than
those shown in the following. If needed, seek the advice
of a structural engineer.
The installation set is suitable for the following maximum
loads:
• maximum snow load on the floor after DIN EN 1991-1-
3: 2.0 kN/m²
• maximum wind speed to corresponding to DIN EN
1991-1 -4 of up to 129 km/h (corresponding to a
backpressure of 0.8 kN/m2)
> To determine the maximum wind speed, take into ac-
count the following factors:
- Location of the thermal solar system
- Geographical height of the terrain
- Topography (terrain/buildings)
- Height of building
The maximum snow load is calculated using regional zones
(snow load zones) and the ground level elevation.
> Find out the local snow load (see relevant local data).
Prevent an accumulation of snow above the collector:
> Install a snow guard above the collector (maintain a
clearance of no more than 1 m between the collector
and the snow guard).
-or-
> Regularly clear snow build-up.
Other applicable instructions and important information
The installation and maintenance instructions for the solar
pump station include vital information regarding the use of
vacuum tube collectors in a solar thermal system. Observe
particularly the information on the following subjects:
• Never braze pipework near the collectors.
• If the system is used for central heating backup or
covers more than 60 % of the DHW demand, install an
intermediate vessel upstream of the expansion vessel.
• Install the expansion vessel (EV) with a tee 20-30 cm
above the solar pump station in the return.
• Flush and fill the system with LS solar heat transfer me-
dium under pressure (never use water, as the collectors
cannot be drained). Consequently, there is no need for
an air vent valve above the roof.
• Adjust the following values according to the installation
and maintenance instructions of the solar pump station:
- Pre-charge pressure for the expansion vessel.
- Operating pressure
- Flow rate.
• The clearance between the solar pump station (expan-
sion vessel connection) and the bottom edge of the
collector array must be at least 2 m.
• The minimum pipe length (single length) between the
solar pump station (expansion vessel connection) and
the collector array must be at least 10 m.
2.4 Accessories
The technical and specification brochure includes a concur-
rent, comprehensive overview.
2.5 EU Declaration of Conformity
The design and operation of the collectors conform to the
European Directives and supplementary national require-
ments. Compliance is demonstrated by the CE marking.
The Declaration of Conformity can be requested from the
manufacturer (see the back cover for the address).
Components and technical documentation
A thermal solar system is designed to heat domestic hot
water (DHW) and can also provide central heating backup
where required. It is made up of various components which
also include installation instructions. Further instructions
may be found with the accessories.
