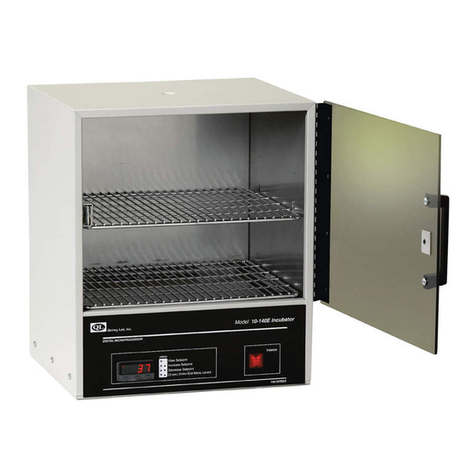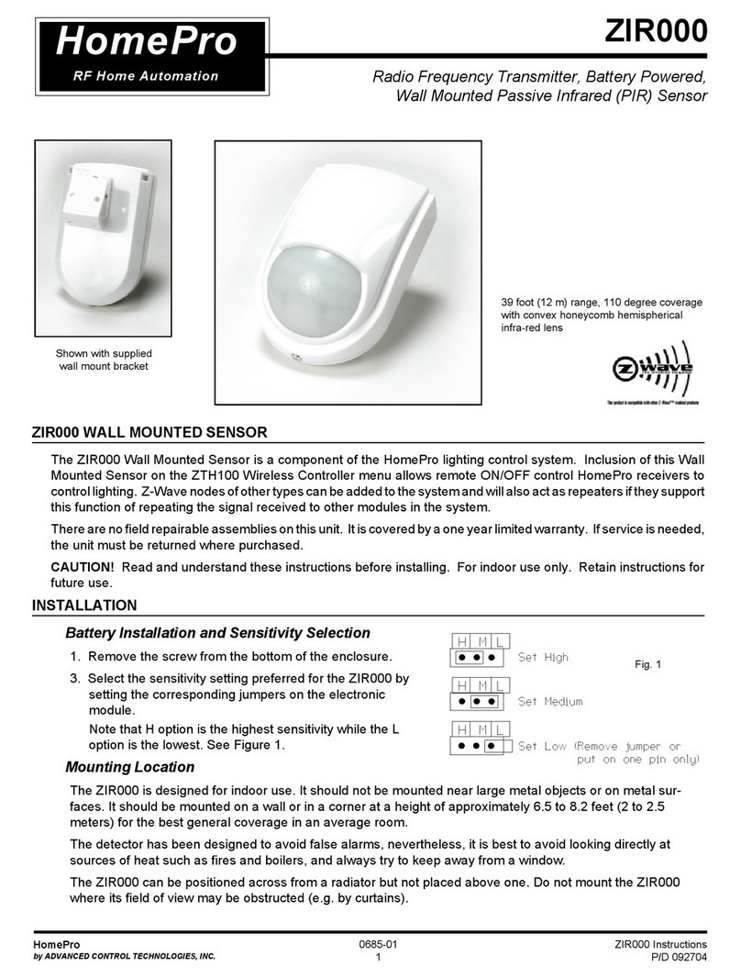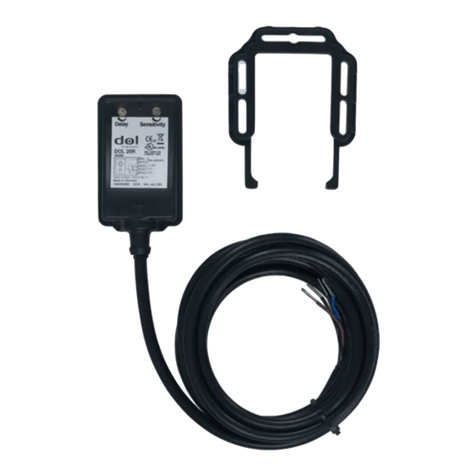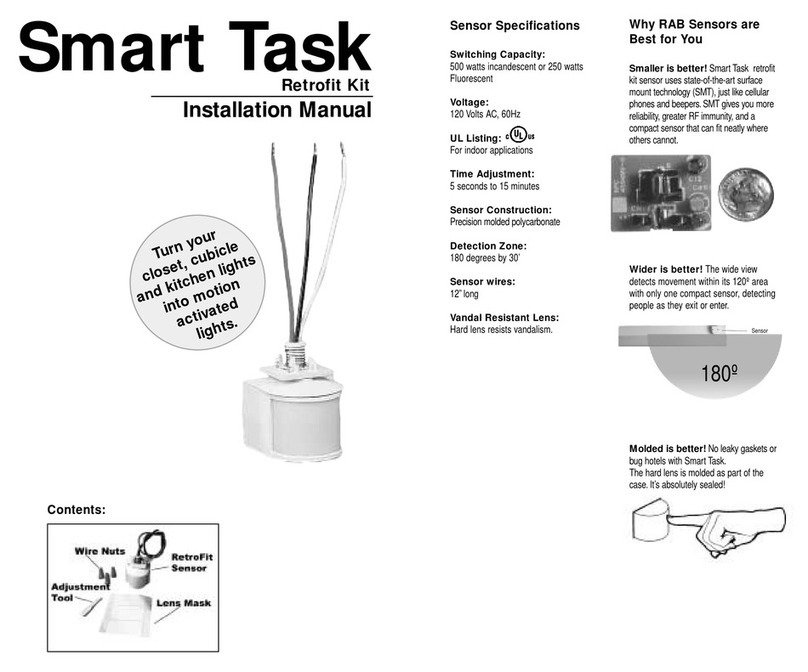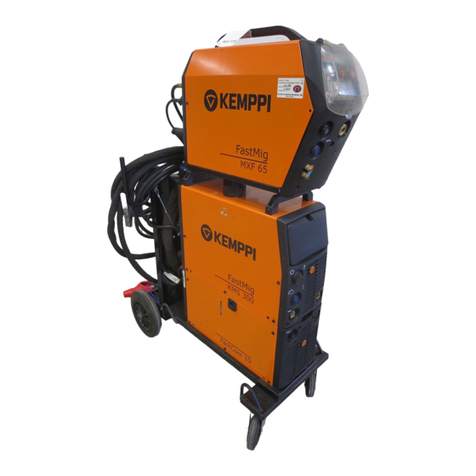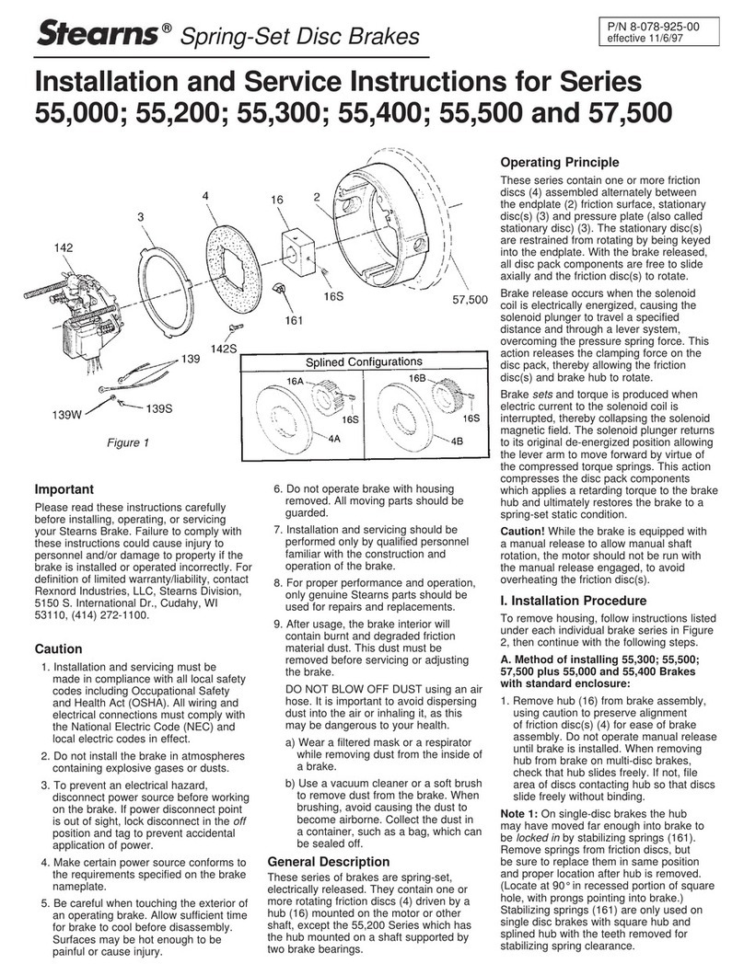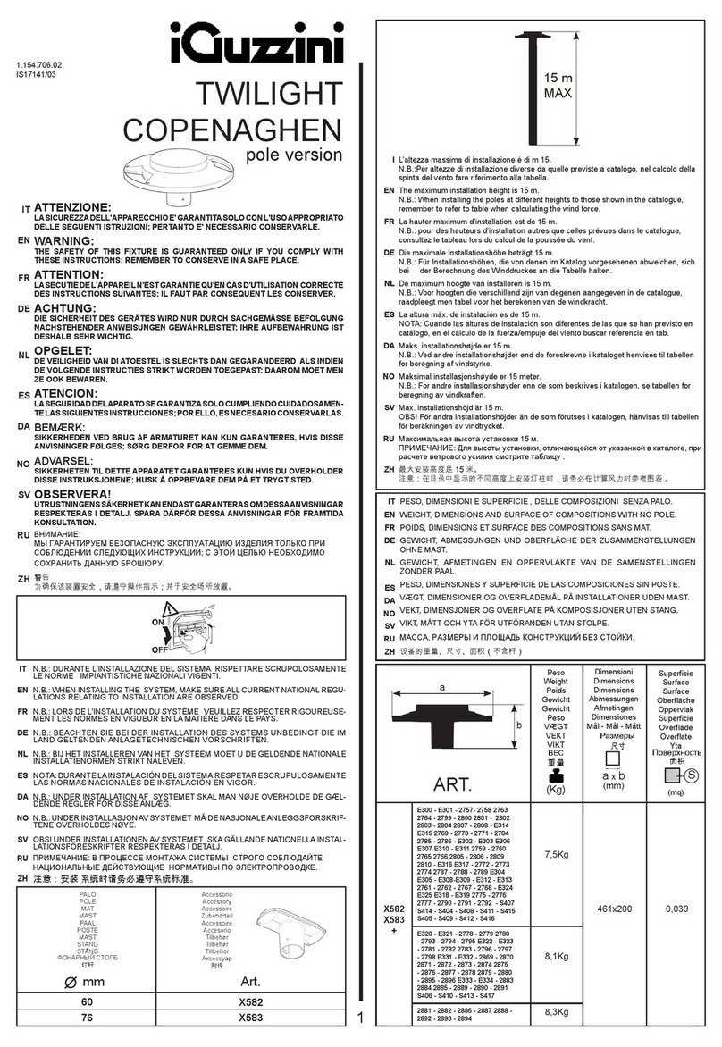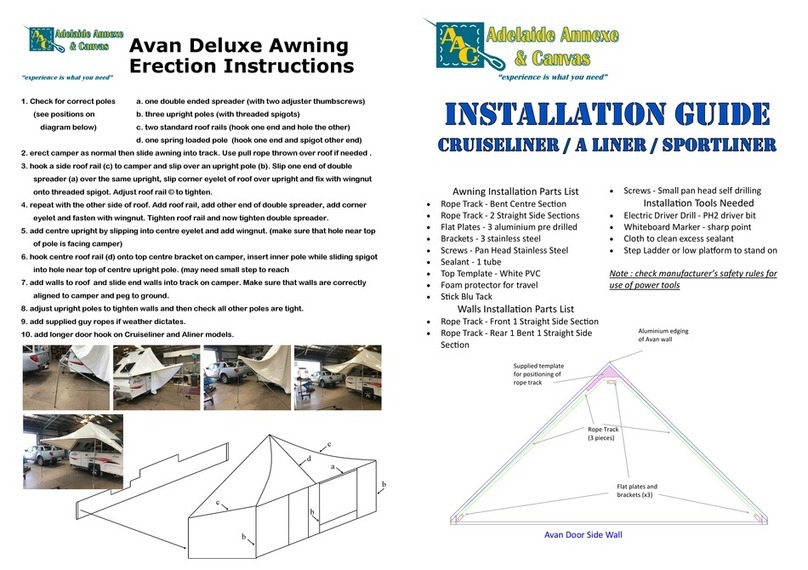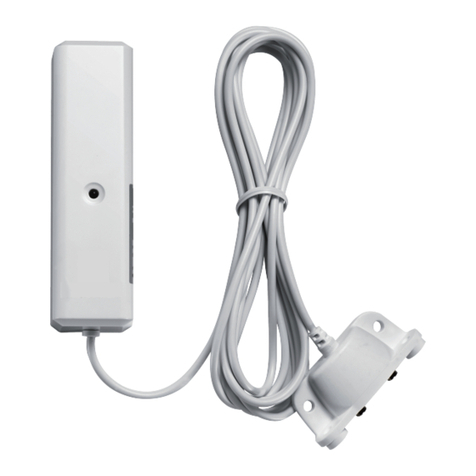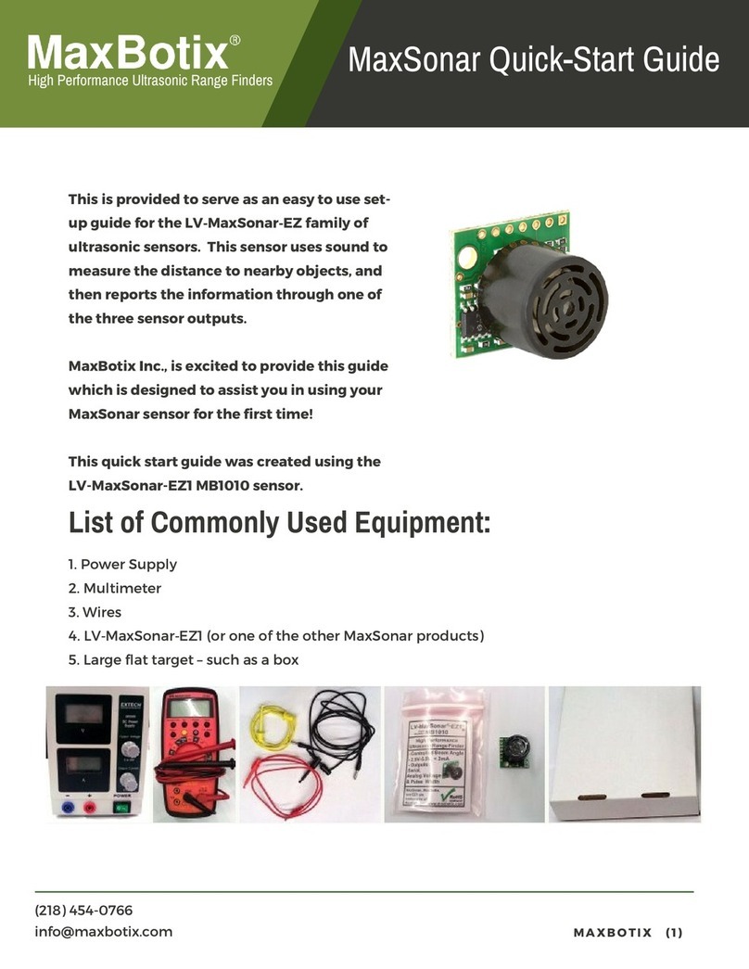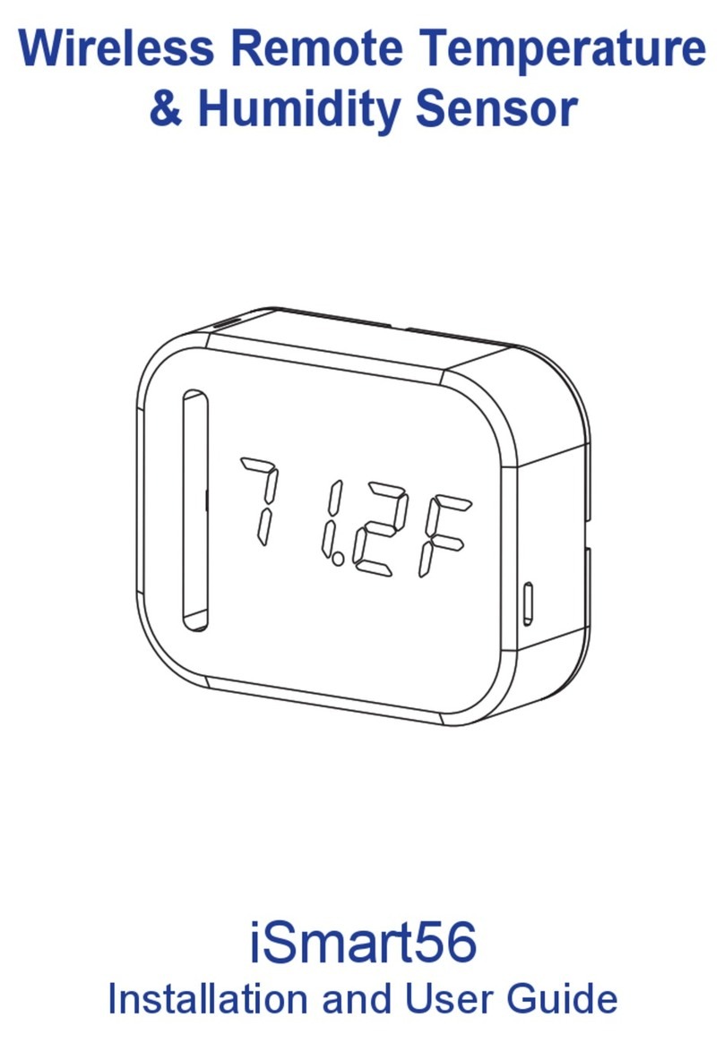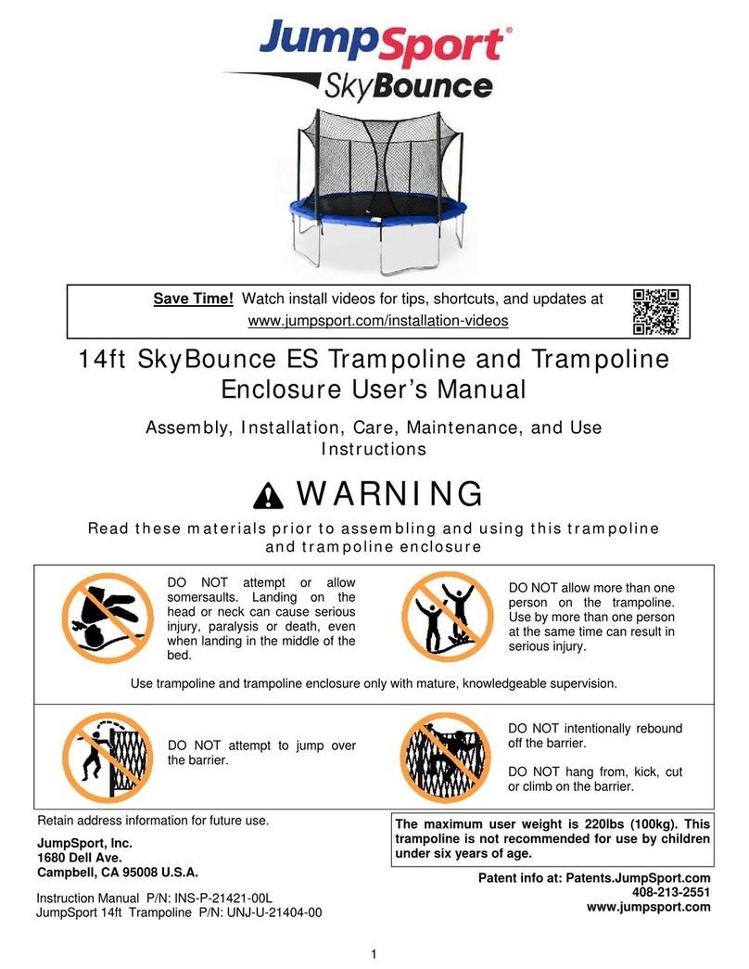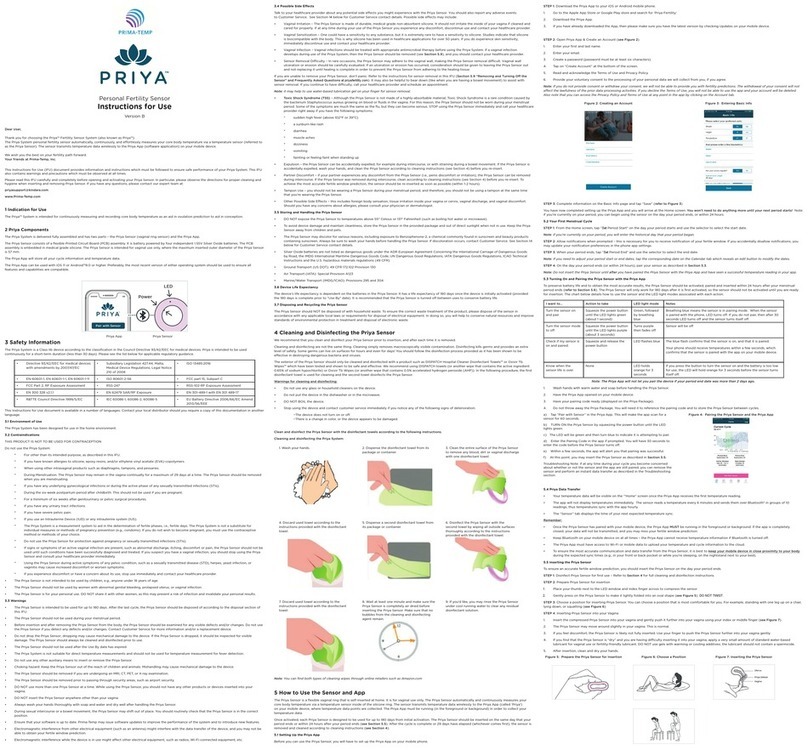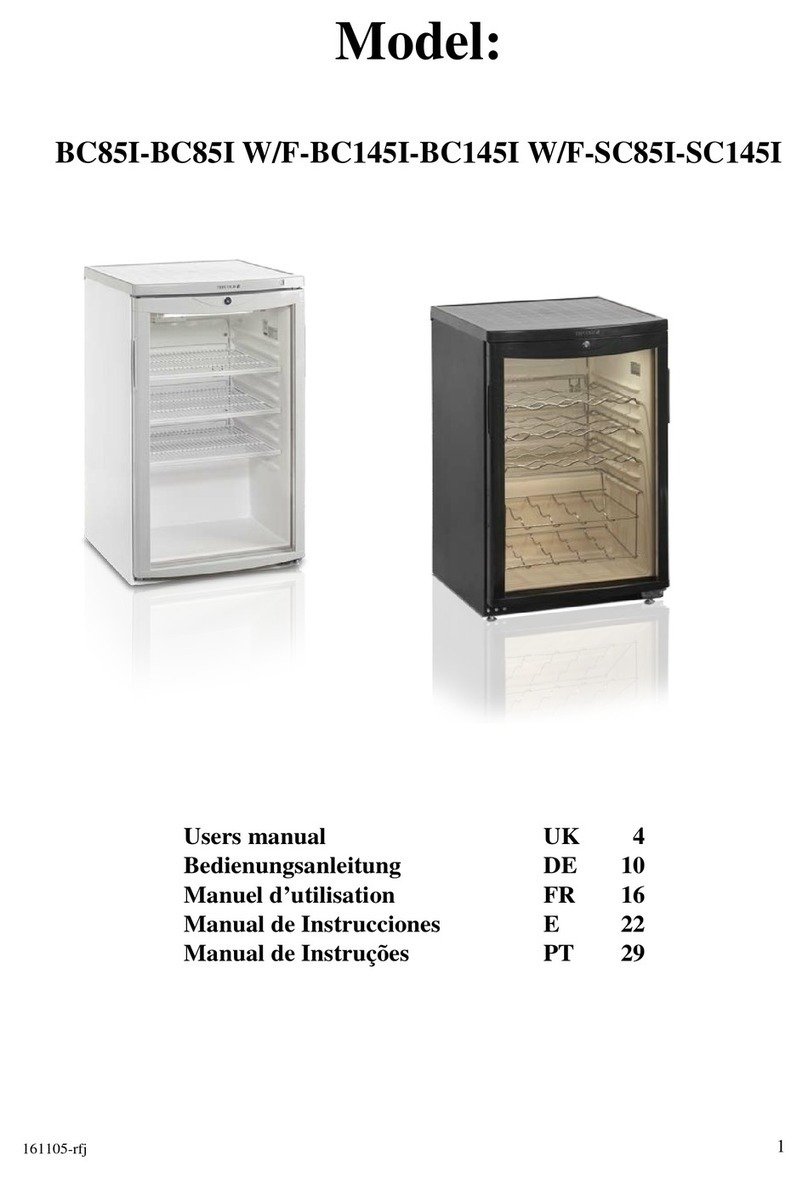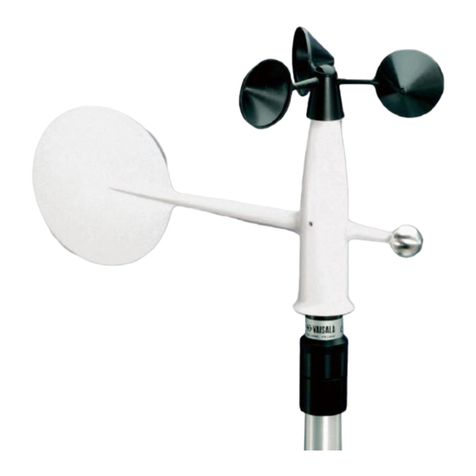CraftBilt Materials The Northlander User manual

Skyview Installation Guide
Page 1 Aug 1 2018

INTRODUCTION
Thank you for choosing a Skyview roof system.
The roof must be installed on a deck or slab built to applicable building codes. The span, column
spacing and fasteners should be used as per this guide, Craft-Bilt connection details and load tables.
You are responsible to obtain any required permits, to comply with local building codes, and any cost
associated with that compliance.
Please follow these instructions exactly and use all the components and fasteners as described.
Always wear eye protection and follow the safety instructions that came with your tools.
Craft-Bilt can provide connection details and load tables report to demonstrate compliance with local
building codes however you are responsible to ensure that the system will comply in your area and to
install your project in compliance with those codes. Craft-Bilt is not responsible for acceptance or
permit approval by your local building department.
RECEIVING YOUR SHIPMENT
DO NOT SIGN for the shipment until your have checked it for damage or shortage. Follow our
shipping instructions at craft-bilt.com/shipping-instructions
UNPACKING AND STORING
•Be careful not to scratch any parts when cutting away the wrapping.
•Preferably store the sheets leaned up on their sides, but if flat must be on a very flat surface
and protected from scratching
•Do not store the sheets in sunlight, the protective film will adhere to them
•Do not allow the sheets to come in contact with PVC
CUTTING
Cutting aluminum extrusions with mitre saw, table saw or circular saw should be done using a fine
tooth carbide tipped blade for non-ferrous metal. Follow your tool manufacturer's safety guidelines.
Polycarbonate sheets can be cut with the same tools and blade mentioned above. Alternatively any
fine tooth panel or laminate blade. An air compressor is required to blow the cuttings out of the
sheets.
TOOL LIST
Power Tools:
Cordless variable speed drill
Cordless impact driver
Miter saw with carbide tip blade for non-ferrous metal
SDS hammer drill (for concrete slab)
Impact wrench (for concrete slab)
Sufficient length & gauge extension cords
Impact Driver Bits:
#2 Robertson *
T-40 Torx bit (for 3/8” GRK screws) Craft-Bilt part #0386459
T-30 Torx bit (for 5/16” GRK screws) Craft-Bilt part #0386453
Page 2 Aug 1 2018

T-25 Torx bit (for 1/4” GRK screws) Craft-Bilt part #0386445
9/16” socket (for Powers 3/8” concrete screws)
3/8” socket (for Powers 1/4” concrete screws)
Drill Bits:
⅜” Powers Wedge Bit (for Powers 3/8” concrete screws) part #03-1318 (SDS), #03-1380 (smooth)
¼” Powers Wedge Bit (for Powers 1/4” concrete screws) part #03-1314 (SDS), #03-1372 (smooth)
Hand Tools:
white rubber mallet
utility knife
channel lock pliers
hammer
hacksaw
Measurement Tools:
25 foot tape measure
4 foot level
Miscellaneous:
safety glasses
lacquer thinner & white rags for cleaning up scuff marks on aluminum channels
Parts List
GRK Engineered Wood Screw. 1/4”, 5/16” or 3/8”, check your specs.
Powers Wedge Bolt Masonry Screw. 1/4” or 3/8”, check your specs.
Skyview Beam (Rafter)
Two gaskets in lower flange.
Wall Hanger
Connect with Skyview Hanger below to create a hinge that adapts to roof pitch.
Skyview Hanger
Snap Cap
There are 2 sizes to fit either 16mm (5/8”) or 32mm (1¼”) sheets.
One gasket in lower leg.
Page 3 Aug 1 2018

F Channel
There are 2 sizes to fit either 16mm (5/8*) or 32mm (1¼”) sheets.
End Cap
Includes 4 pcs nickel plated screws.
Polycarbonate sheets
16mm (5/8”) in Clear, Opal Ice or Bronze
32mm (1¼”) in Opal Ice
Measuring
A patio cover will typically have 12” overhang past the deck, so a deck that is 16' wide by 12'
projection will have a roof that is 18' wide by 13' projection.
A studio style sunroom roof will typically have a 12” overhang over the front and will be flush with the
sides. This will allow the first and last H-Beams to sit on the side walls. Depending on how thick the
wall system is you may decide to order the roof slightly wider than the sunroom. For instance, if the
wall system is 2” thick you could order the roof 1” wider than the sunroom. This would center the H-
Beams over the side walls. (H-Beams are 3” wide)
For a studio style sunroom where the roof is desired to end flush with the front wall, the H-Beam
should extend past front wall 3/8" to permit the End Caps to be attached. This will require careful
ordering of the roof so that its projection closely follows the required slope length.
Installation Steps
1. Screw the supplied angle to the ends of the Skyview Hanger extrusion. This
will clean up the gap at the ends of the H-Beams.
2. If not already marked, mark H-Beam locations with a pencil on the top of
the Hanger. There should be 3½" wide notch centered on these marks in
order to allow the H-Beam to fit into the Hanger (H-Beam is 3” wide).
Page 4 Aug 1 2018

Existing House
Skyview Hanger
Beam
Skyview H-Beam
Skyview H-Beam
3. Determine anchor spacing and pre-drill Wall Hanger accordingly. Attach Wall Hanger/Skyview
Hanger assembly to house. Follow Craft-Bilt anchor tables and connection details or as
determined by your designer, architect or engineer. See drawing at the end of this guide for
more details. Mounting height is determined by using 1:12 pitch minimum, however 2:12 is
ideal for multi-wall sheets.
Follow this section if you are installing a patio cover.
1. Cut the Beam to the same length as Hanger. (see “Notes” regarding splicing). Cut
columns to required height.
2. Erect your columns and the Beam assembly, brace temporarily. Columns and beam
design must meed local code. If you are using Craft-Bilt columns and beam follow our
load tables and column spacing based on your local snow loads.
3. Your connection of the columns to your floor and beam must meet local codes. If you
are using Craft-Bilt columns and beam follow our connection details.
4. Place first H-beam in position making sure everything is square and plumb. Push H-
Beam into Hanger as far as it will go. Fasten H-Beam to Hanger and Beam as shown
with #10 x ½" S.S. tek screws. Repeat for last H-beam. Remove bracing.
4. Install the H-beams using the screw placement shown.
Page 5 Aug 1 2018
Screw placement:
In
Hanger
On front
beam /
wall
Table of contents
