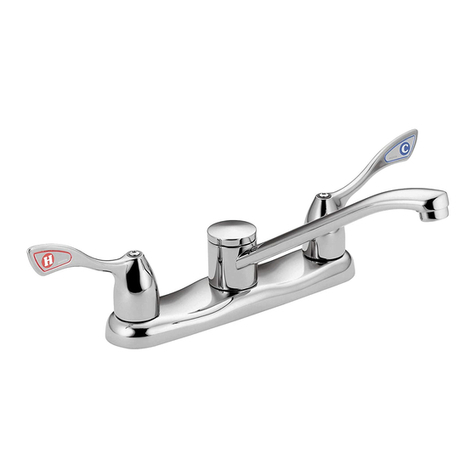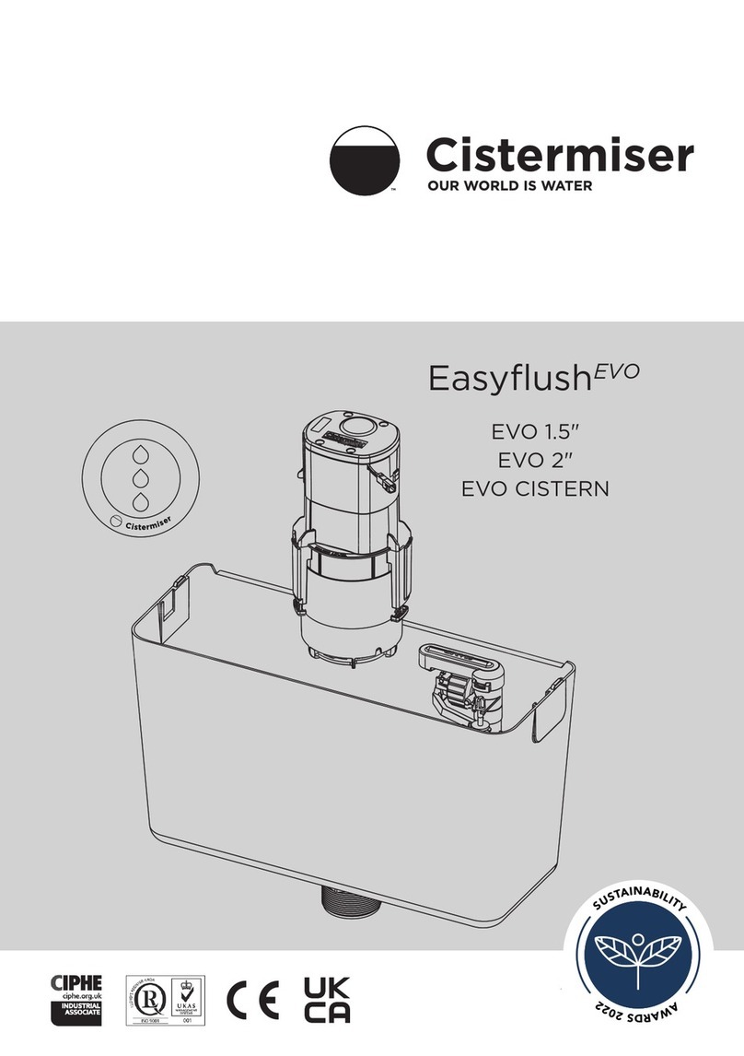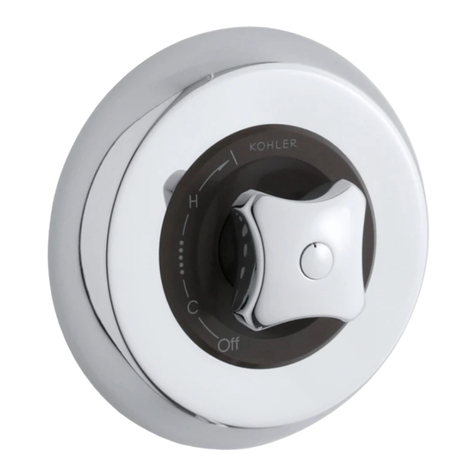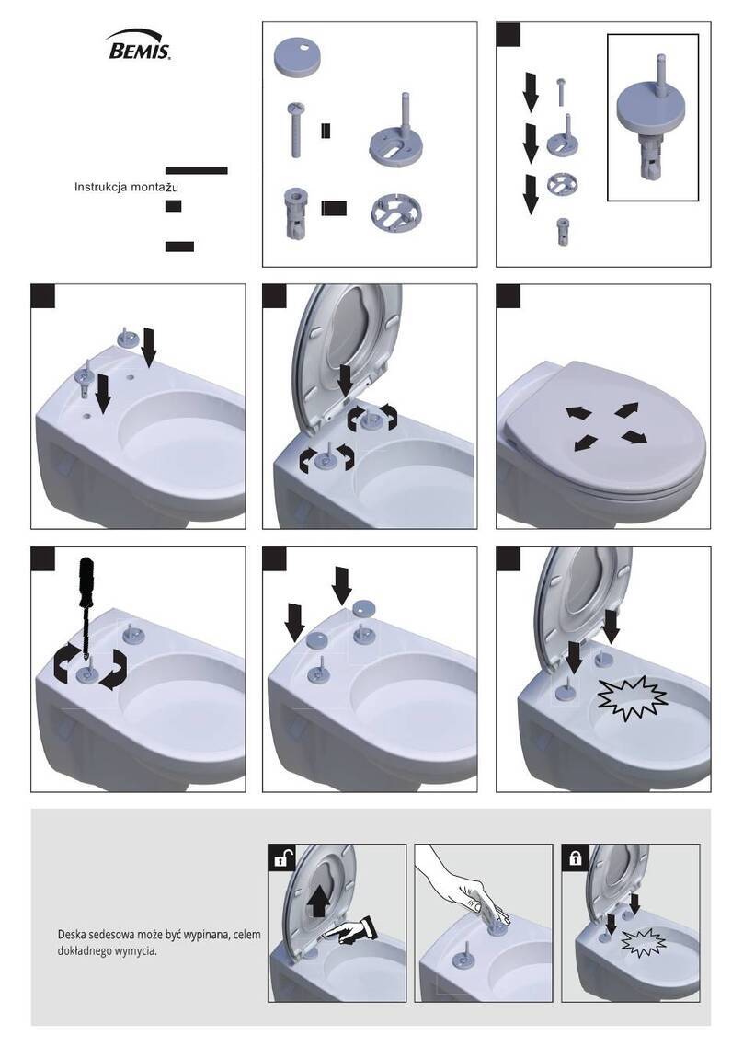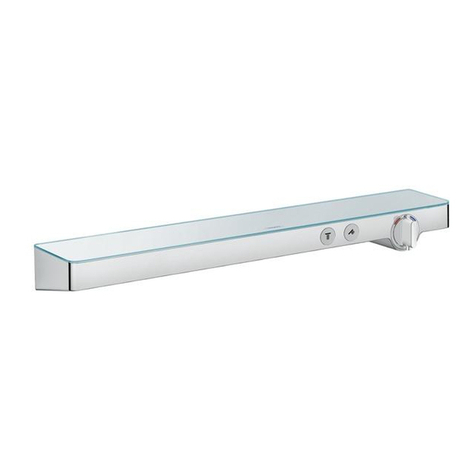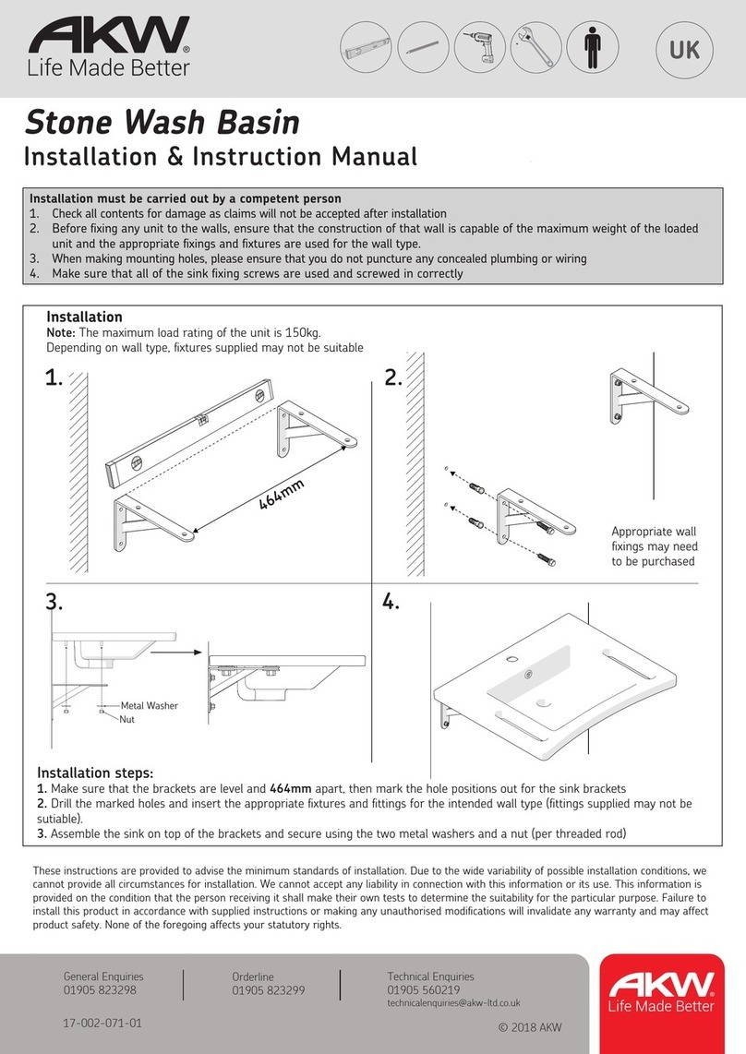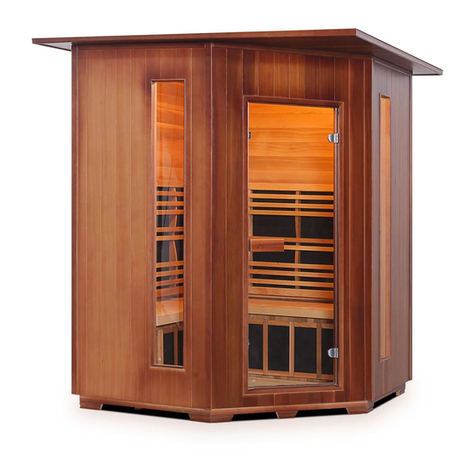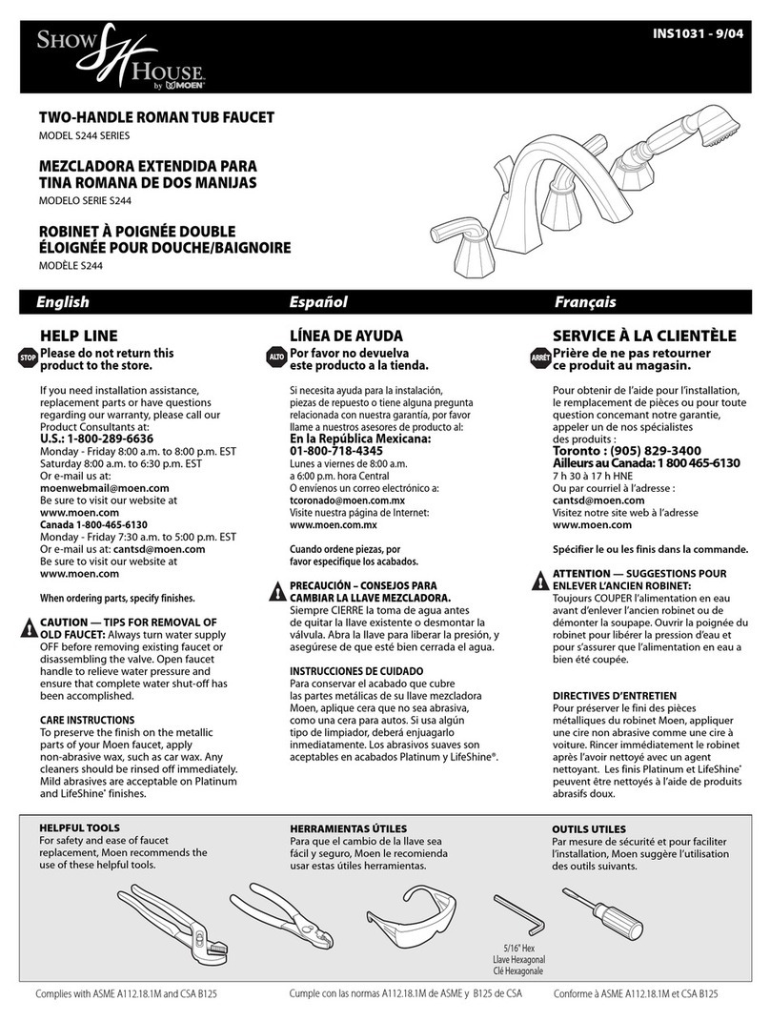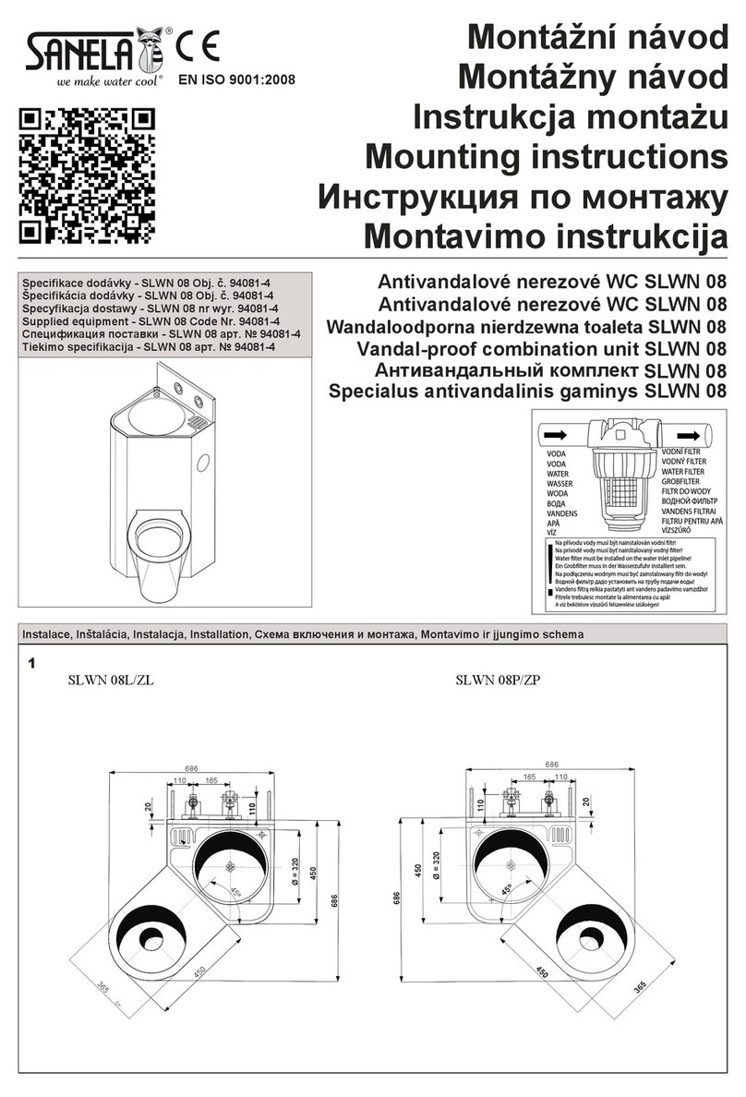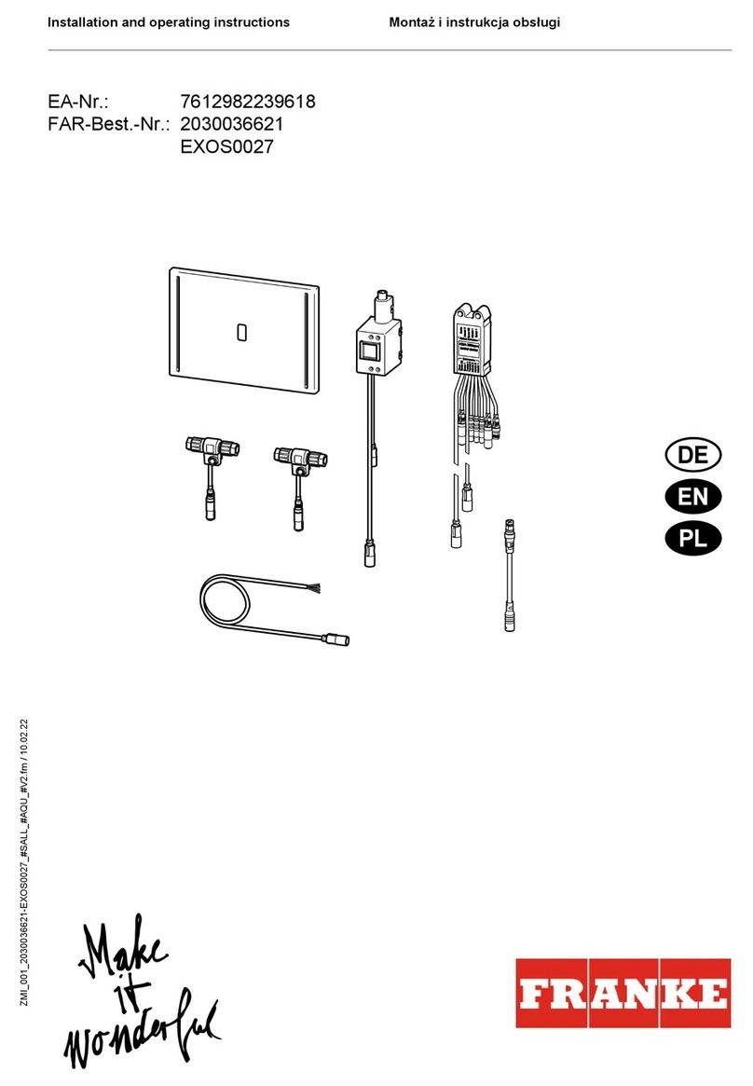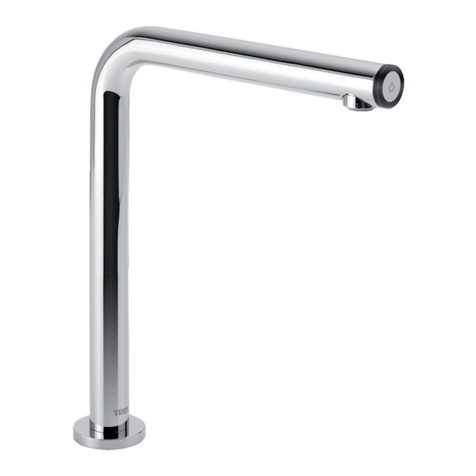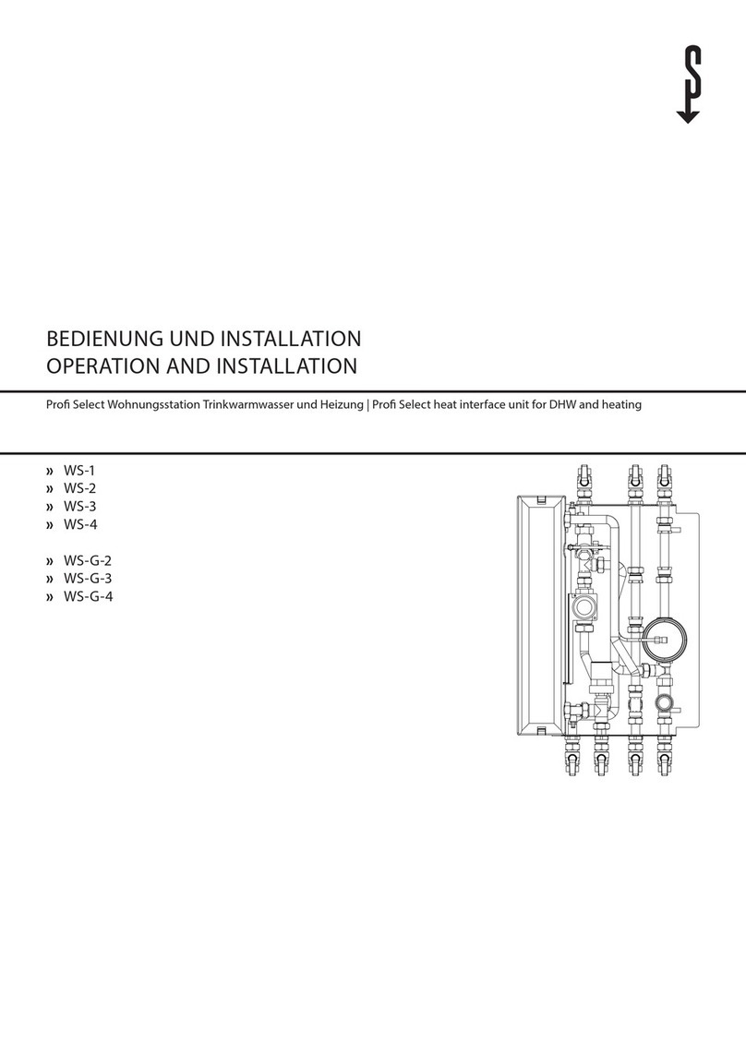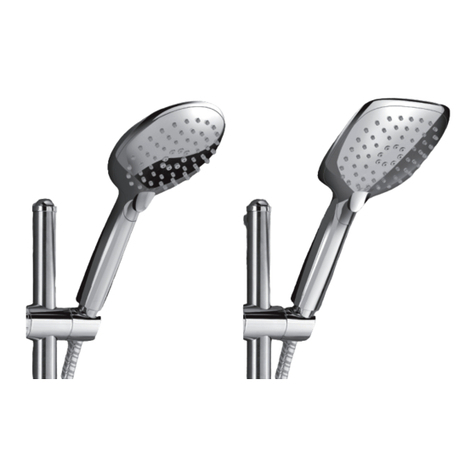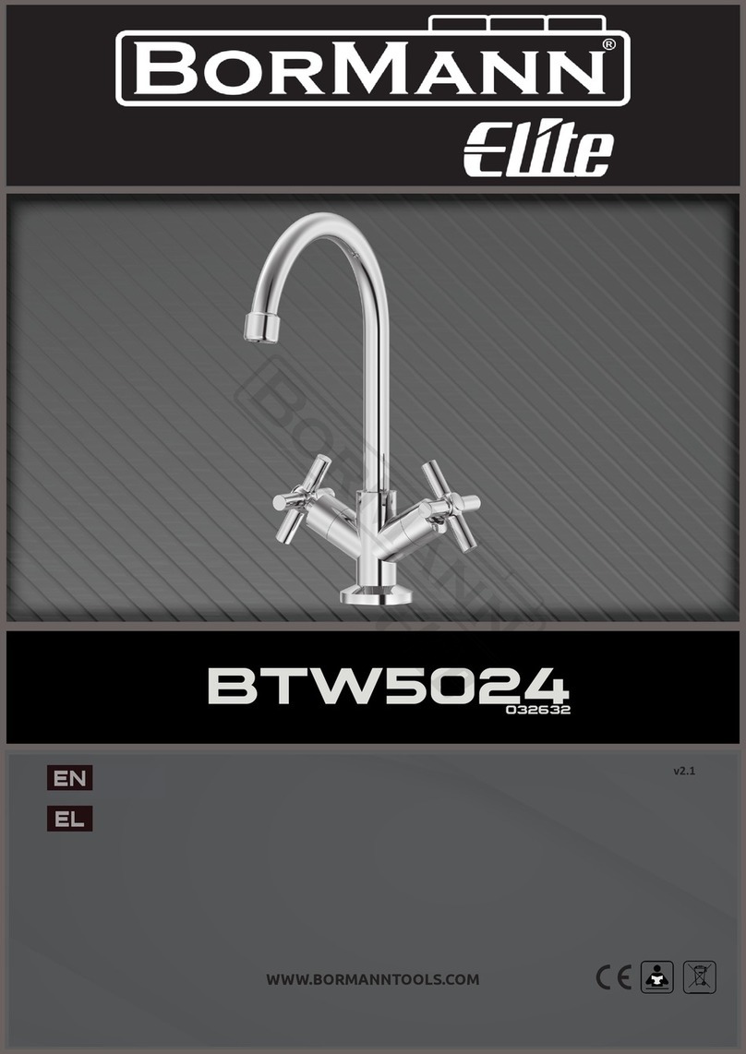EN 124
Group
Recommended
minimum Cover
Class*
Maximum
Chamber
Depth
(mm)
Excavation Footprint Base Material Bracing Backfill Additional Information.
1A15 1200100mm or width of compacting equipment50mm of compacted stone (MOT1) Compacted MOT1 stone, or as dug material if of a granular type.
2B125 1200100mm or width of compacting equipment100mm of compacted stone (MOT1) Compacted MOT1 stone or lean mix concrete.
3 C250 1200150mm or width of compacting equipment150mm of lean mix concrete (C40) Minimum 150mm C40 concrete
4 D400 2000200mm or width of compacting equipment 150mm of lean mix concrete (C40),
reinforced with A393 mesh.Minimum 200mm C40 concrete
1A15 1200100mm or width of compacting equipment50mm of compacted stone (MOT1)
2B125 1200100mm or width of compacting equipment100mm of compacted stone (MOT1)
3 C250 1200150mm or width of compacting equipment150mm of lean mix concrete (C40) Minimum 150mm C40 concrete
4 D400 2000200mm or width of compacting equipment 150mm of lean mix concrete (C40),
reinforced with A393 mesh.Minimum 200mm C40 concrete
1A15 2400150mm or width of compacting equipment50mm of compacted stone (MOT1) Sidewall length < 1500mm As dug if granular is ok, otherwise compacted MOT1 stone.
Sidewall length between 1500 and 2500mm compacted MOT1 stone.
Sidewall length > 2500mm minimum 150mm C40 Concrete
2B125 2400150mm or width of compacting equipment100mm of compacted stone (MOT1) Sidewall length < 2500mm compacted MOT1 stone
Sidewall length > 2500mm minimum 150mm C40 concrete
3 C250 2400150mm or width of compacting equipment150mm of lean mix concrete (C40) Sidewall length < 2500mm compacted MOT1 stone
Sidewall length > 2500mm minimum 150mm C40 concrete
4 D400 2400 200mm or width of compacting equipment 150mm of lean mix concrete (C40),
reinforced with A393 mesh. Minimum 200mm C40 concrete
5E600 2400200mm or width of compacting equipment
250mm of lean mix concrete (C40),
reinforced with 2 layers A393 mesh
equally spaced.
Minimum 250mm C40 concrete
1A15 1200100mm or width of compacting equipment50mmof compacted stone (MOT1) Bracing required on
chambers with side wall Compacted MOT1 stone, or as dug material if of a granular type.
2B125 1200100mm or width of compacting equipment100mm of compacted stone (MOT1)
Bracing required on
chambers with side wall
lengths greater than
600mm.
Compacted MOT1 stone or lean mix concrete.
3 C250 1200150mm or width of compacting equipment150mm of lean mix concrete (C40)
Bracing required on
chambers with side wall
lengths greater than
600mm.
Minimum 150mm C40 concrete
4 D400 2000200mm or width of compacting equipment 150mm of lean mix concrete (C40),
reinforced with A393 mesh.
Bracing required on
chambers with side wall
lengths greater than
600mm.
Minimum 200mm C40 concrete
1A15 2000100mm or width of compacting equipment50mm of compacted stone (MOT1) No requirement for
bracing. Compacted MOT1 stone
2B125 2000100mm or width of compacting equipment100mm of compacted stone (MOT1) No requirement for
bracing.
Compacted MOT1 stone or in areas where additional stability is required lean mix
concrete can be used.
3 C250 2000150mm or width of compacting equipment150mm of lean mix concrete (C40) No requirement for
bracing. Minimum 150mm C40 concrete
4 D400 2000200mm or width of compacting equipment 150mm of lean mix concrete (C40),
reinforced with A393 mesh.
No requirement for
bracing. Minimum 200mm C40 concrete
Double bracing, equally
spaced
mm single central
bracing, required in both
directions.
mm double
bracing at equal
spacing.
mm bracing at
600mm spacing using
acrow props, both
horizontally and vertically
.
Minimum 100mm C40 concrete
Ultima
Hydrant Sections require only a
granular backfill. Final adjustment is
not necessary, 25mm sections
available. Split base/dog kennel
arrangment around infrastructure.
TSSL base section do not require to
be concreted, minimum depth of
450mm upto 900mm
French Telecom
SNCF
Motorway Communications
approved, total system available from
sump base, bracketry and cover.
Bracing required on
chambers with side wall
lengths greater than
600mm.
