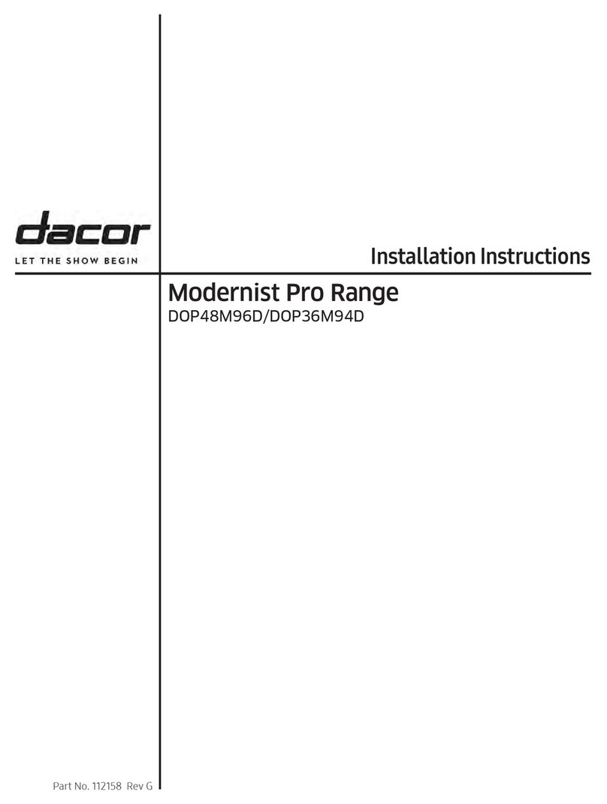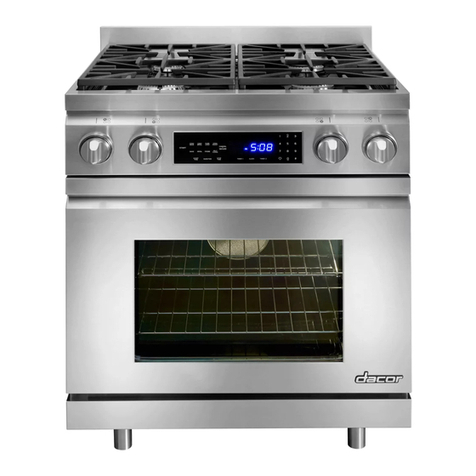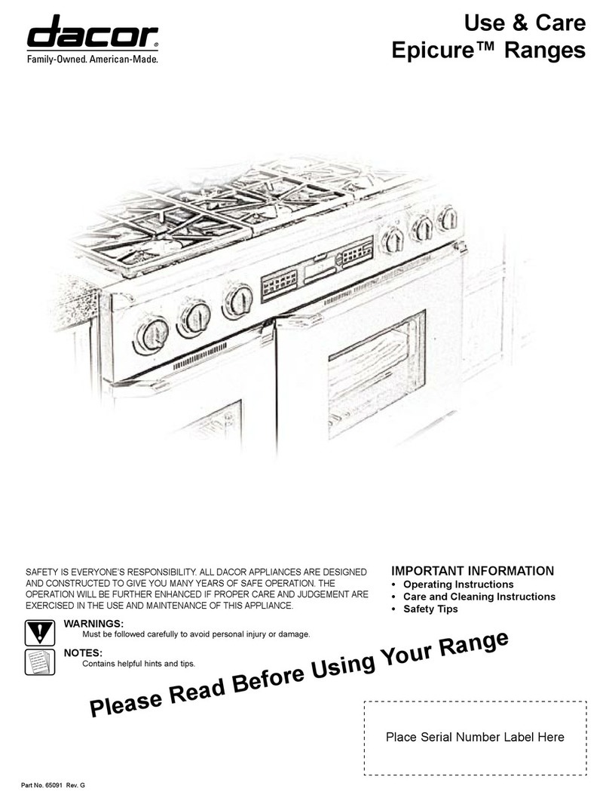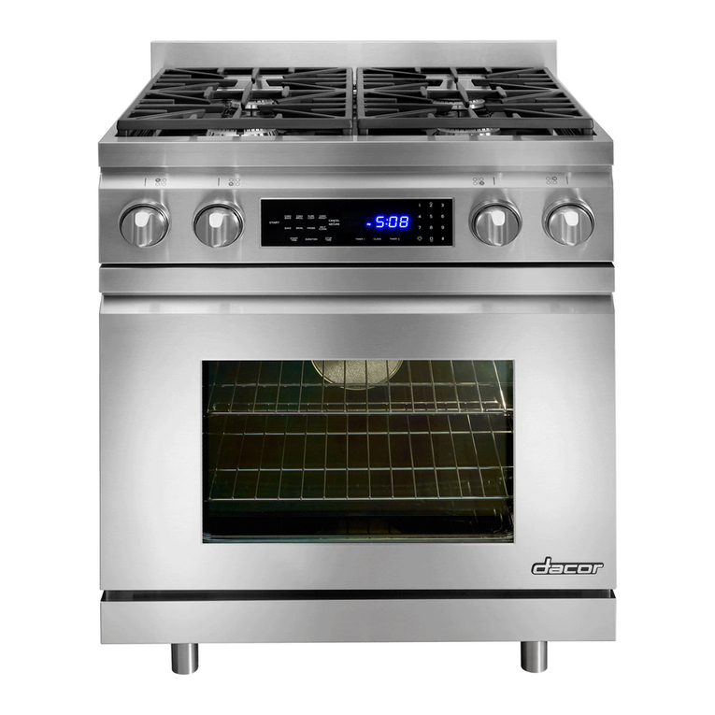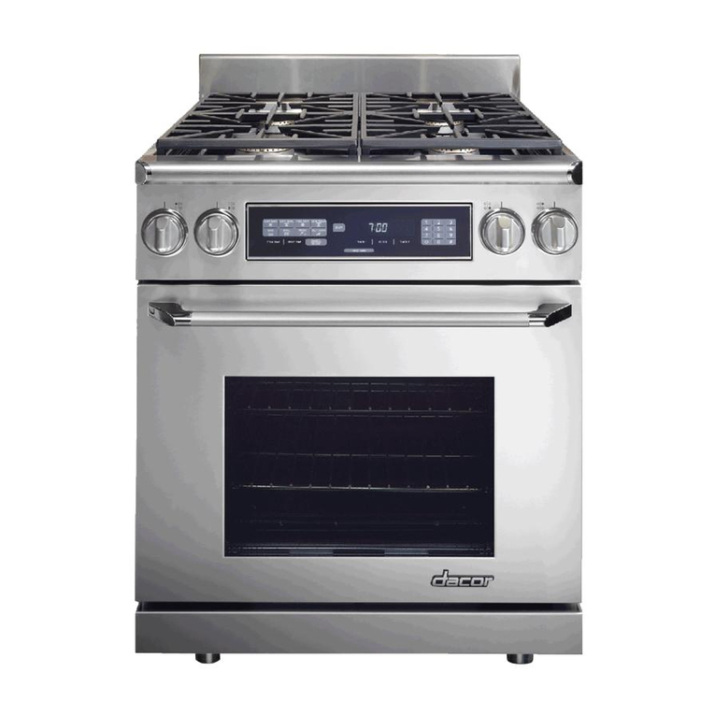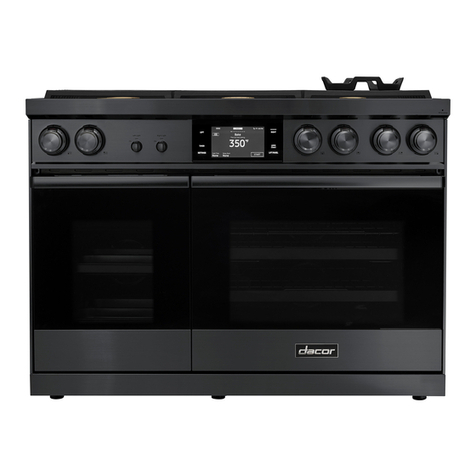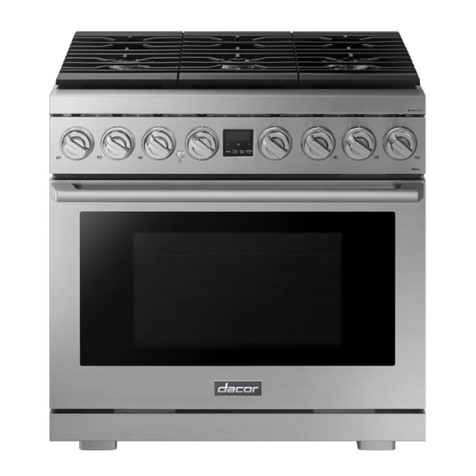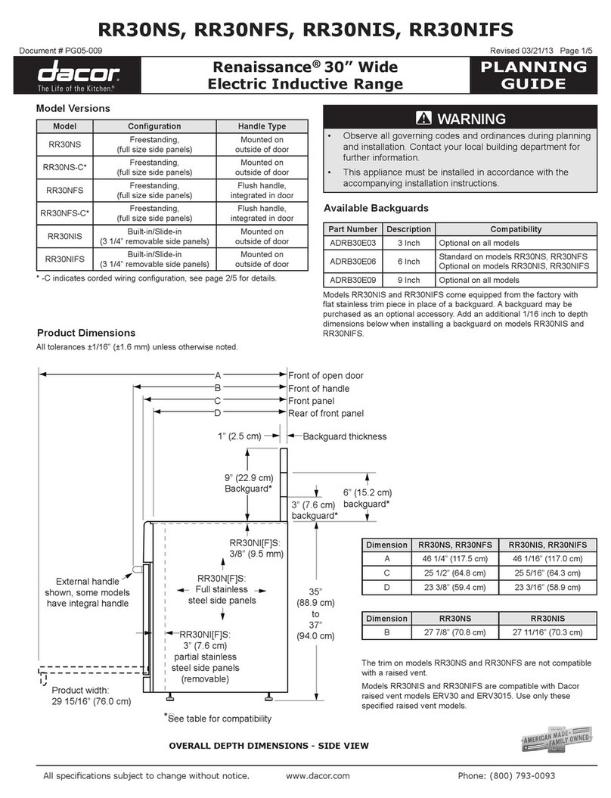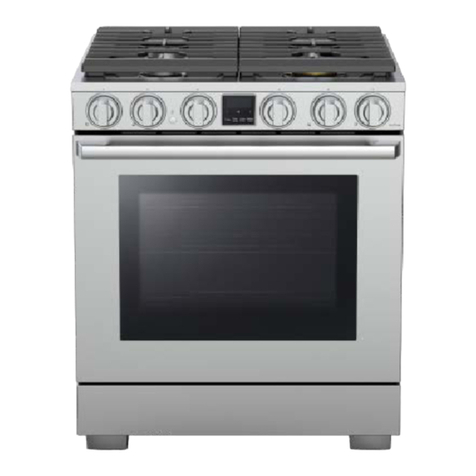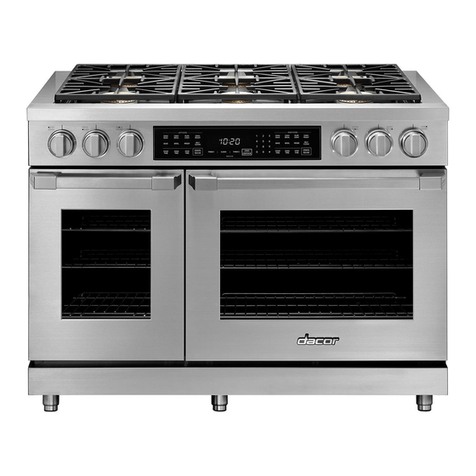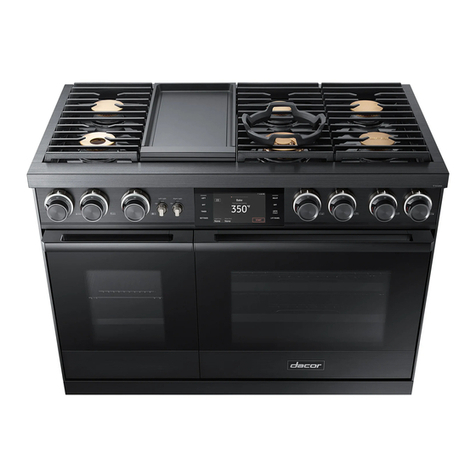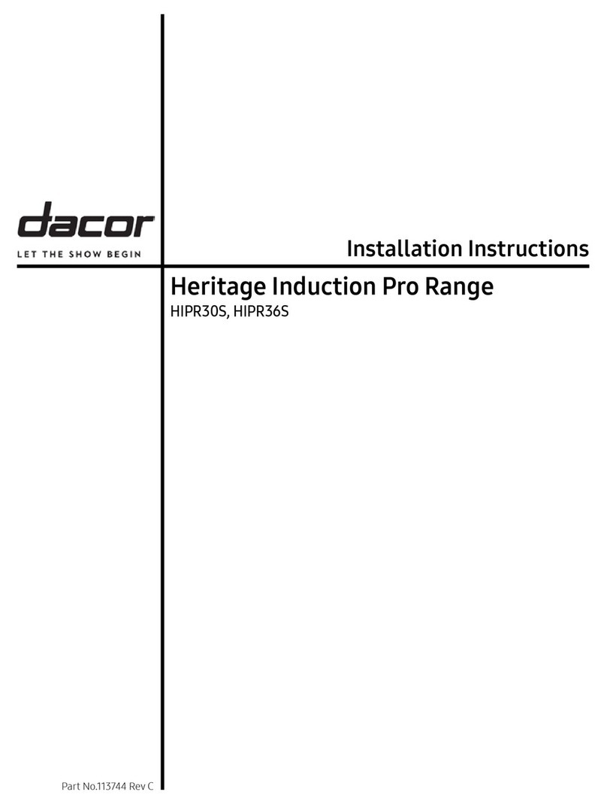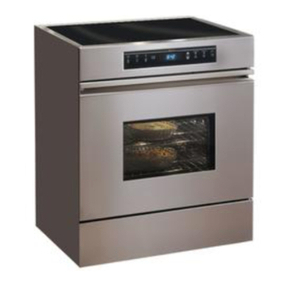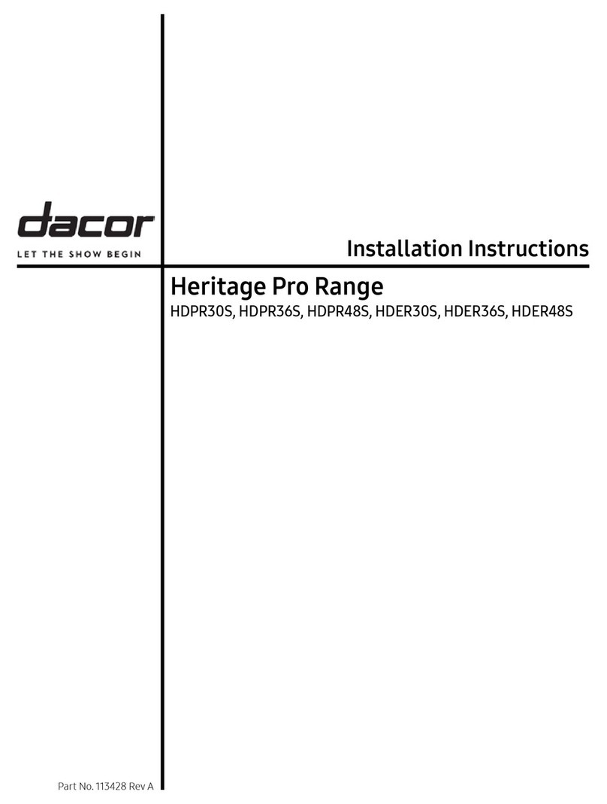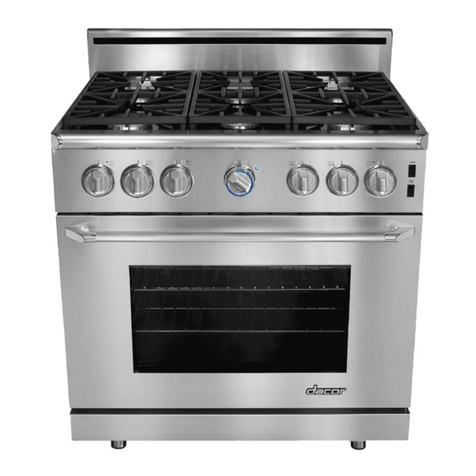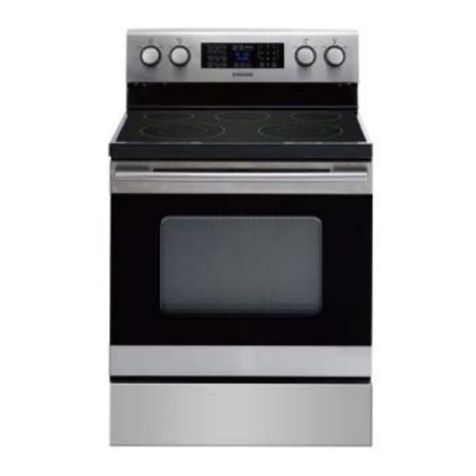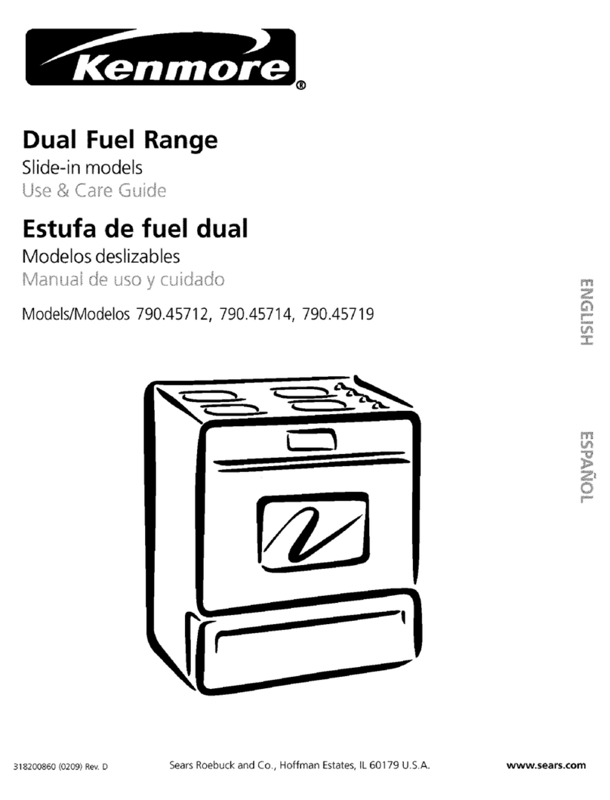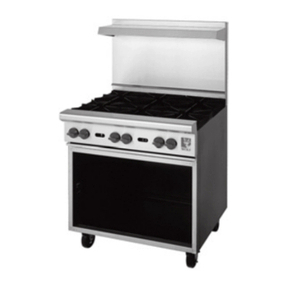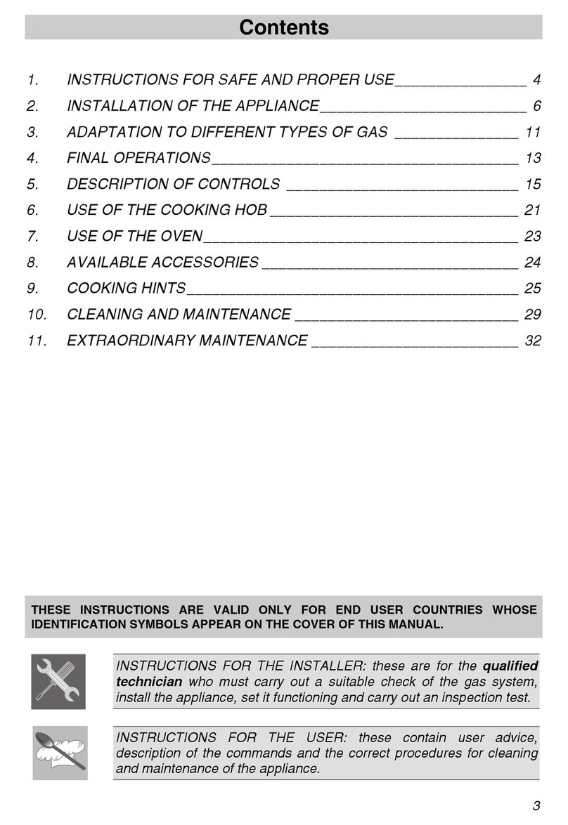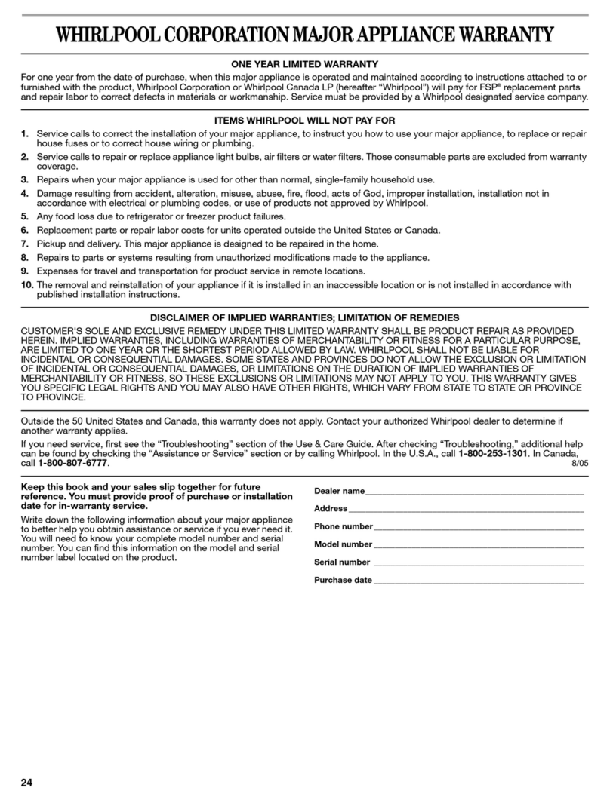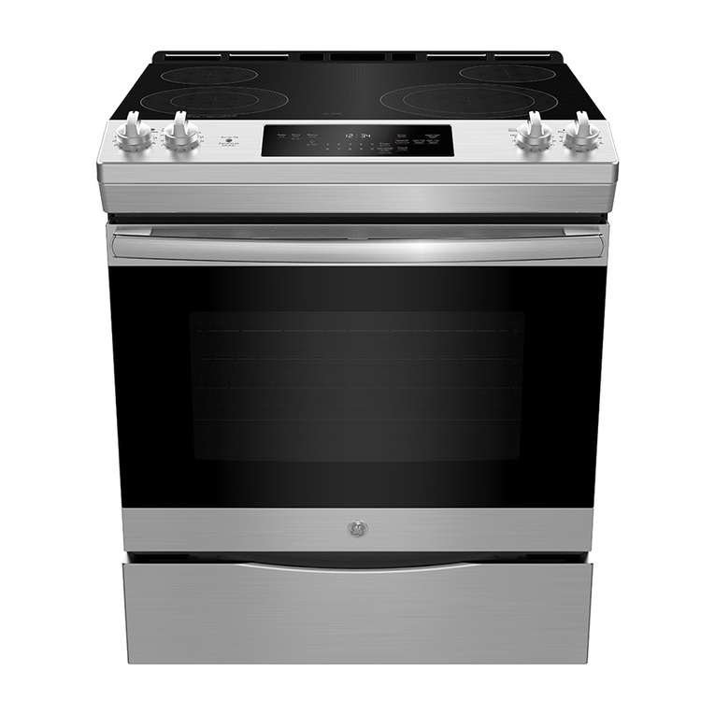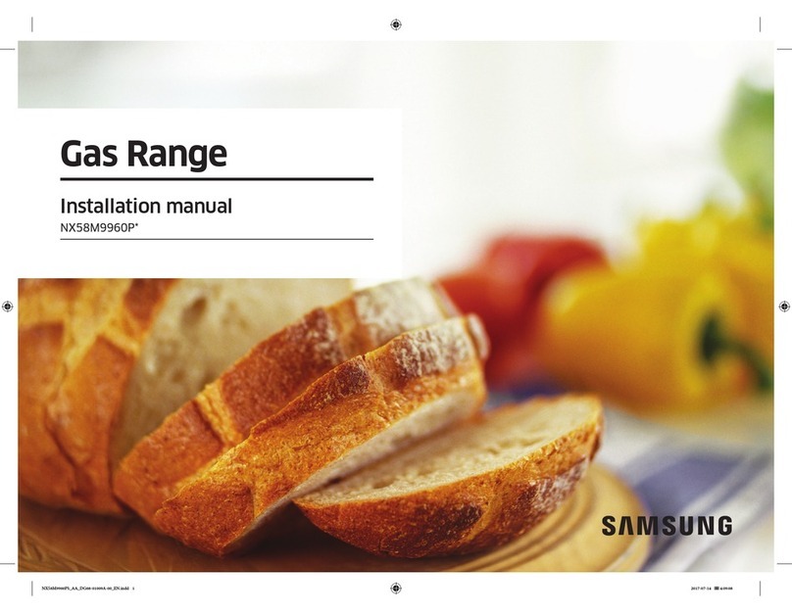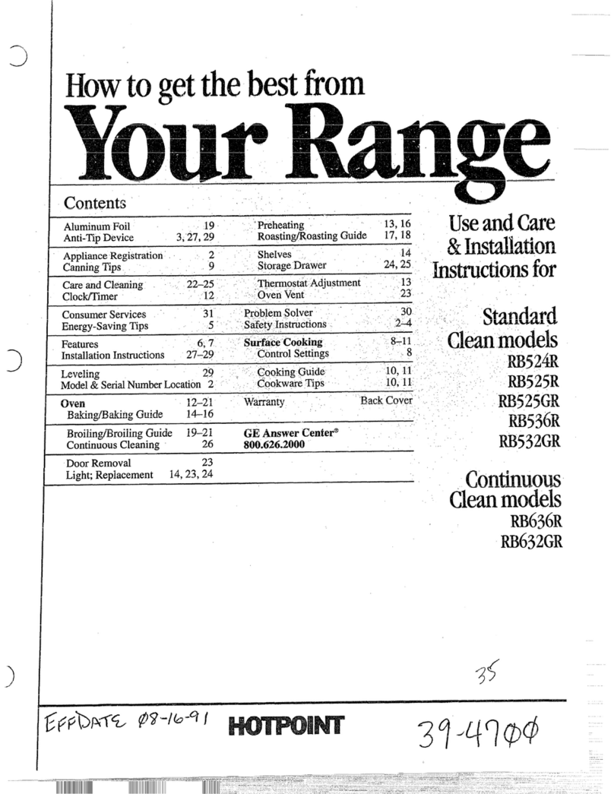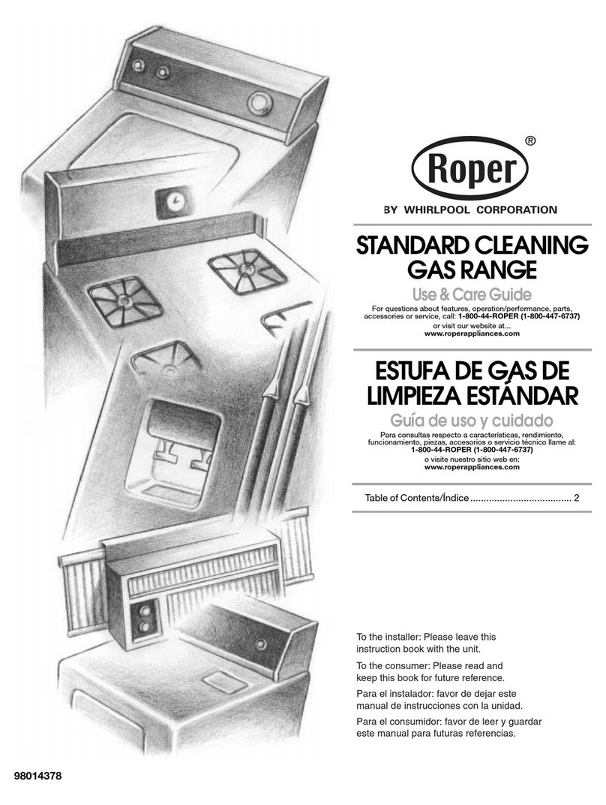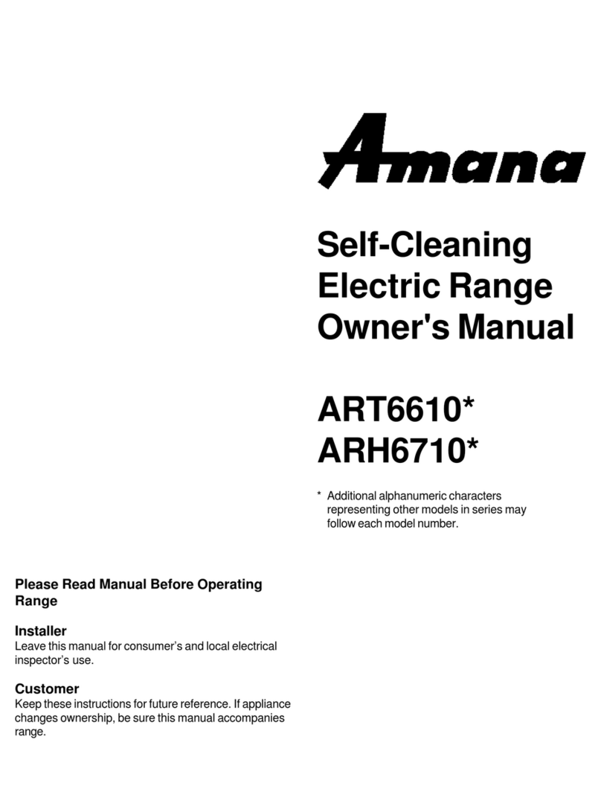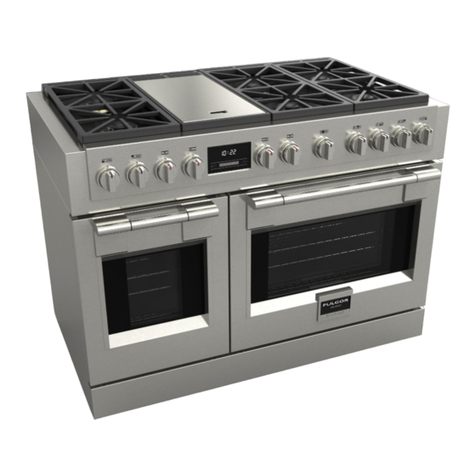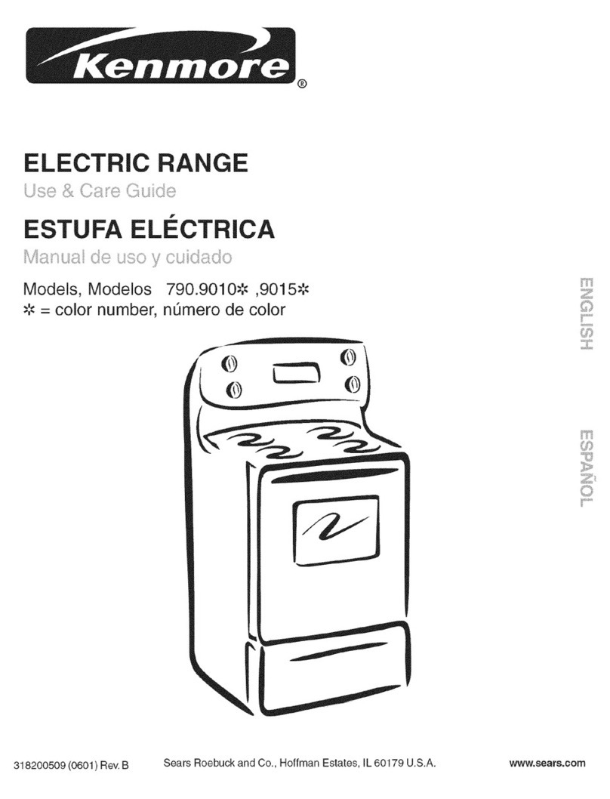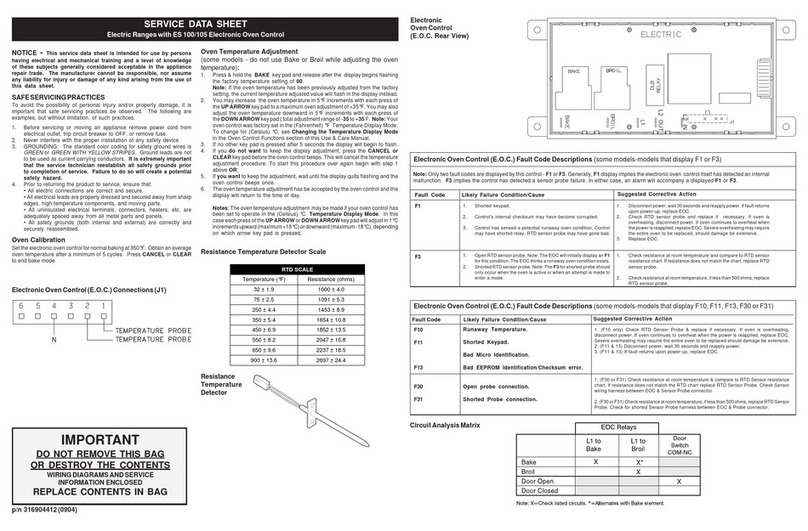
All specications subject to change without notice. Phone: (800) 793-0093www.dacor.com
PLANNING
GUIDE
ER30D, ER30DSR
Renaissance 30” Wide
Dual Fuel Ranges
Document # PG05-003 Revised 10/22/14 Page 2/3
Note 2
F
G
2Cabinet/countertop depth is at discretion of customer but
cabinet face MUST NOT protrude further than rear of front
panel, see product dimensions.
3Vertical distance from range top panel level.
1Vertical to combustible surface from range grate level; if
installing an overhead vent hood, also check the hood
specifications for minimum required clearances.
Non-combustible
surface along
back wall
recommended
10” (25.4 cm) min.
to combustible side
walls above the range
(both sides)
30” (76.2 cm)
min.1
36 1/2”
(92.7 cm)
max.
13” (33.0 cm)
max.4
18” (45.7 cm)
min.3, 4
Suggested
location of
utilities 3
4This specification does not apply for cabinets more
than a horizontal distance of 10” (25.4 cm) from the
edge of the range.
CUT-OUT DIMENSIONS
F G
36” (91.4 cm)*
30” (76.2 cm)** 30 1/16” (91.6 cm)*
* Recommended
** Minimum
Gas and Electrical Service
■The shaded area (diagram bottom left) denotes the location of
the gas inlet and the electrical junction box/receptacle. This is the
recommended location. For replacement purposes, the location of the
existing utilities may be utilized provided they do not interfere with the
sides or rear of the range. Check local building codes for permissible
gas valve and electrical locations.
■An external manual shut-off valve must be installed between the gas
inlet and the range, for the purpose of turning on or shutting off gas to
the appliance.
The installation must allow for the following:
■Access to the gas shut-off valve when the unit is installed.
■Access to the remote circuit breaker panel/fuse box, when the range
is in place.
■The gas supply piping and shut-off valve, and the electrical junction
box/receptacle must be located so they do not interfere with the range
when it is installed.
■The junction box and gas shut off valve must be located so that
the range can be pulled out for service while the appliance remains
connected.
CABINET CUTOUT DIMENSIONS
MODELS ER30D AND ER3OD-C
NOTE: See following page for countertop/cabinet cutout
dimensions for self-rimming installations .
Cabinet tolerances:
+1/16”, (+1.6 mm) -0
GAS SUPPLY PRESSURE REQUIREMENTS*
Gas Type Manifold Pressure Minimum Gas Supply
Pressure
Natural Gas 5” Water Column 6” Water Column
Petroleum (LP) 10” Water Column 11” Water Column
* Maximum input gas supply pressure for all models is 1/2 p.s.i.
GAS - ELECTRICAL ACCESS DIMENSIONS
ABCD E
4 7/8”
(12.4 cm)
21 3/4”
(55.2 cm)
8 5/8”
(21.9 cm)
10 3/16”
(25.9 cm)
7/8”*
(2.2 cm)
* The hole size can be increased to 1 1/8” by removing the conduit bracket
inside the range electrical access box.
B
Gas
inlet
A
C
7/8” (2.2 cm) dia. electrical
connection hole in bottom*
D
Range electrical access,
cover removed
BACK OF RANGE
Product tolerances: ±1/16” (±1.6 mm) unless otherwise stated
