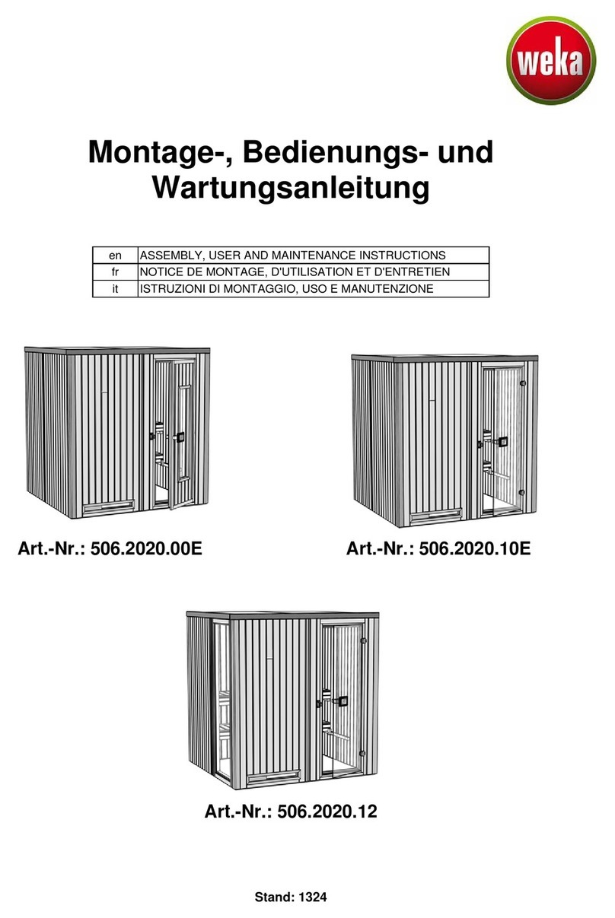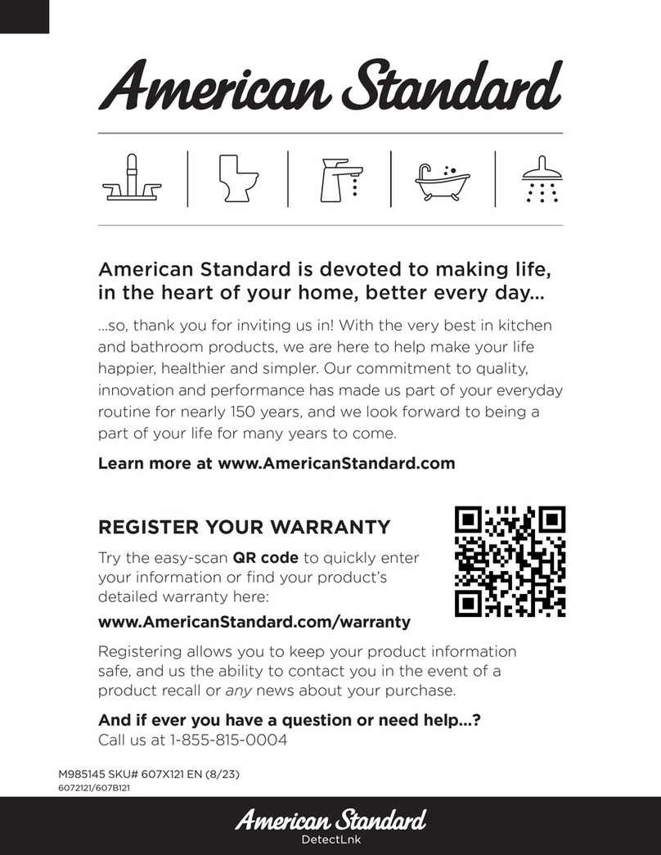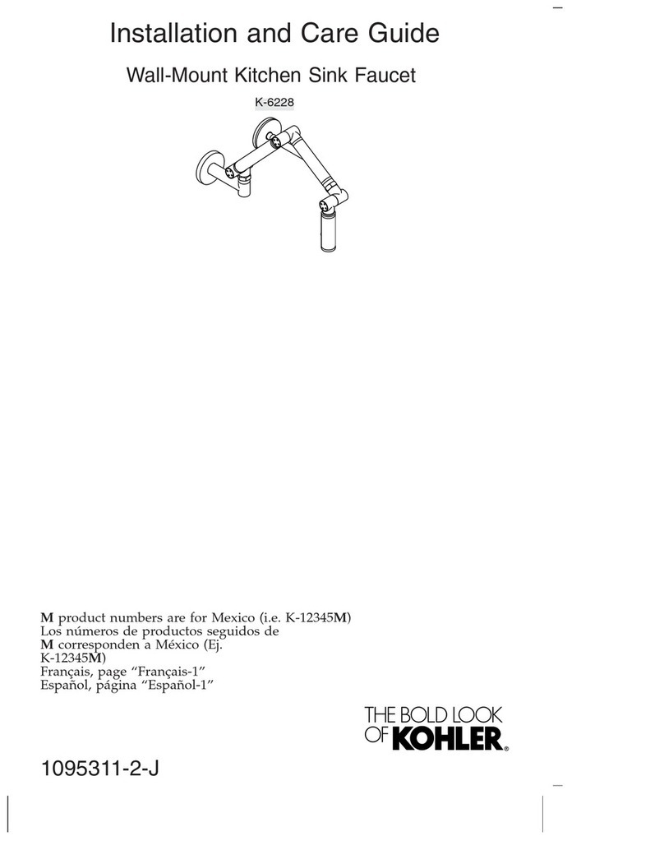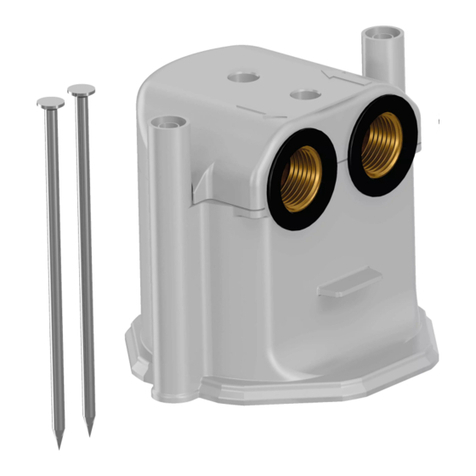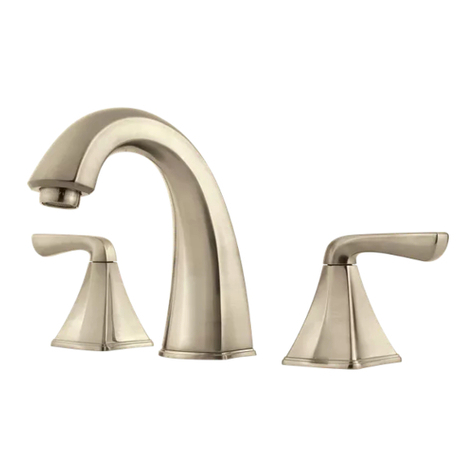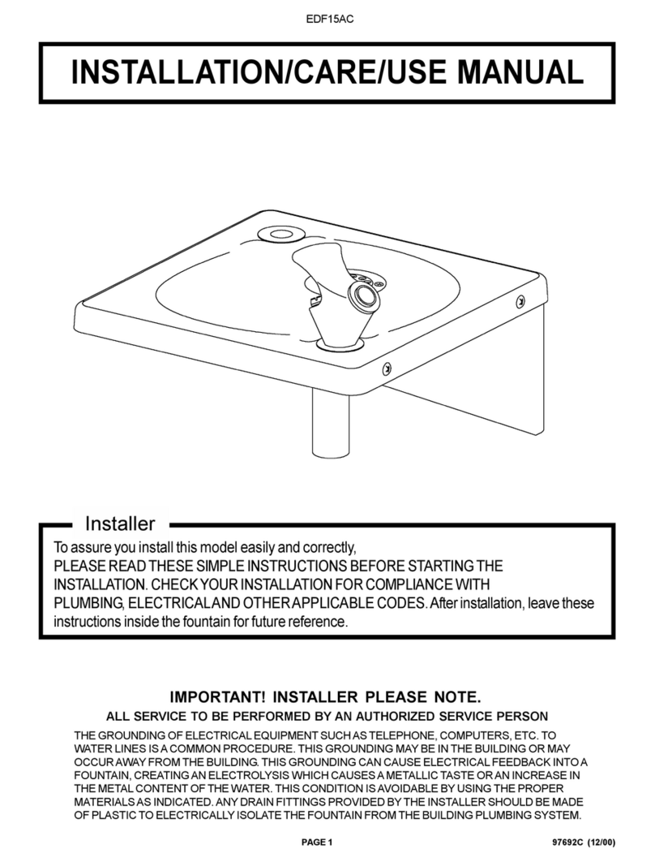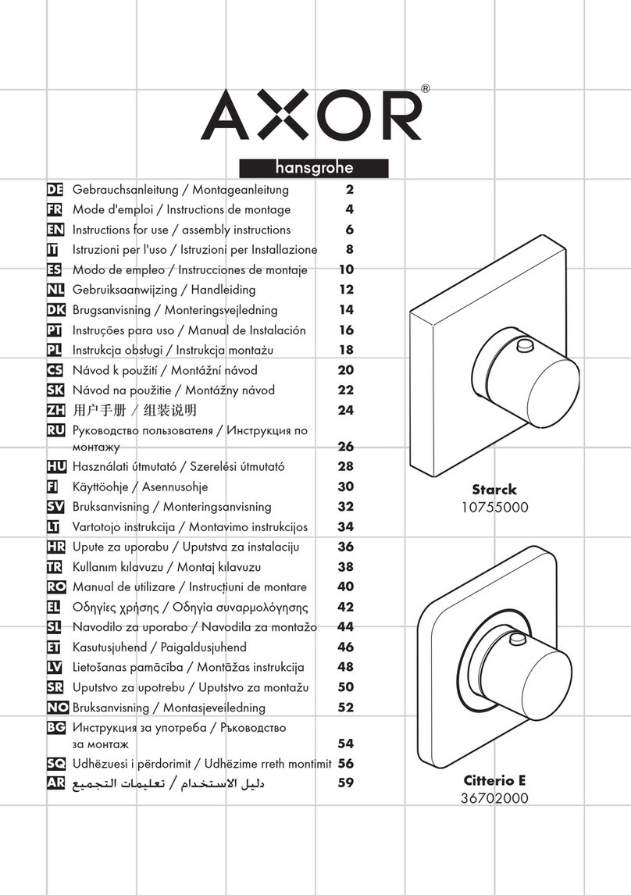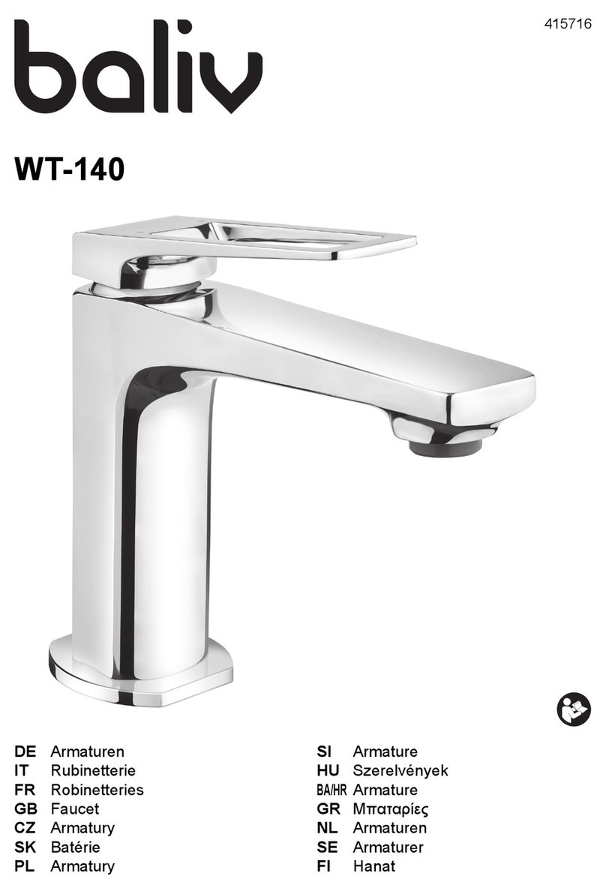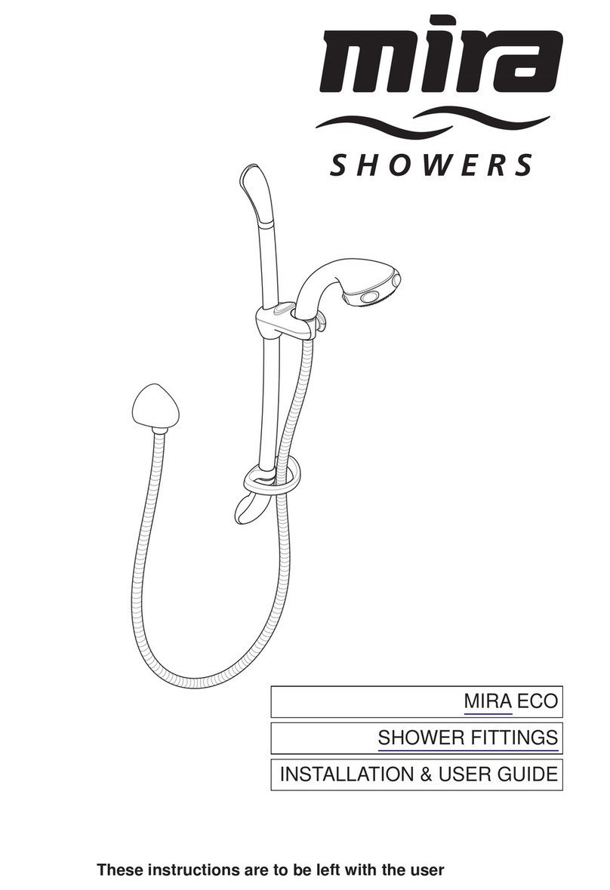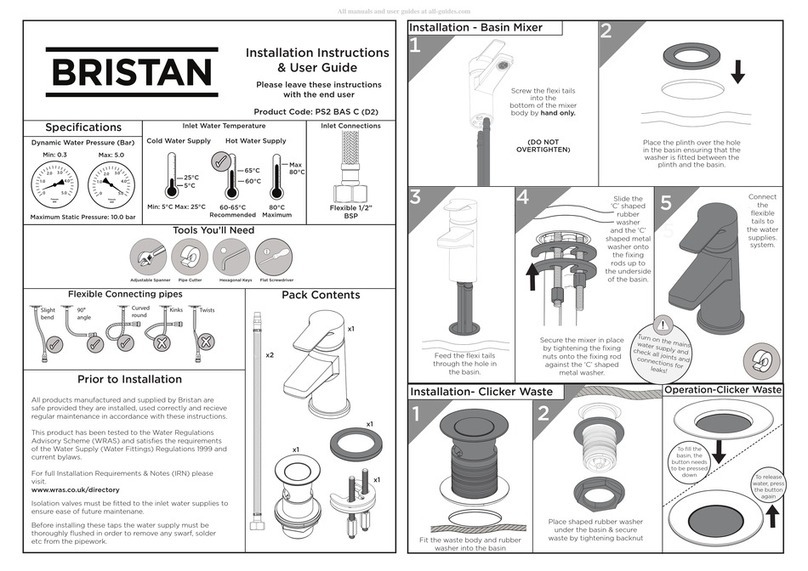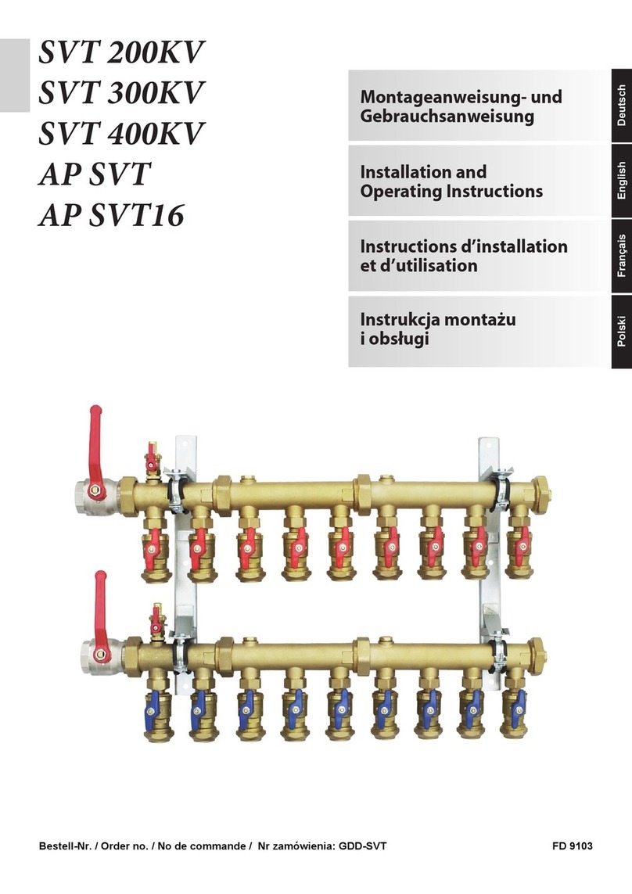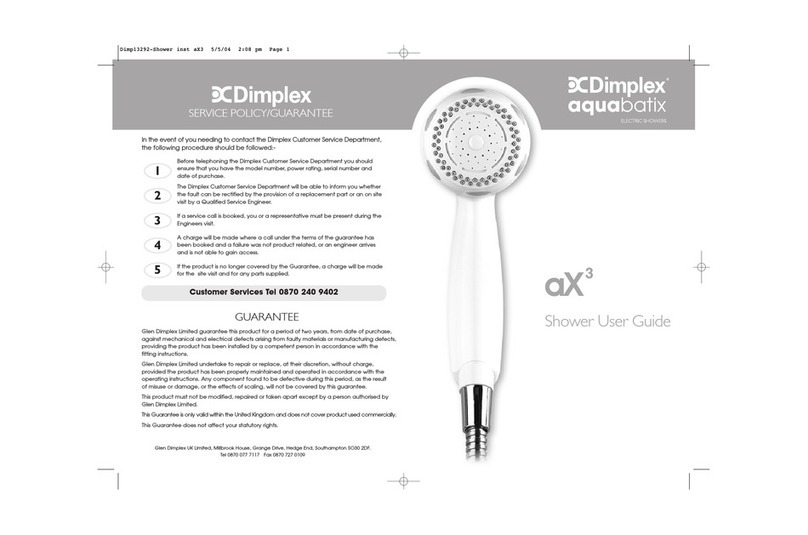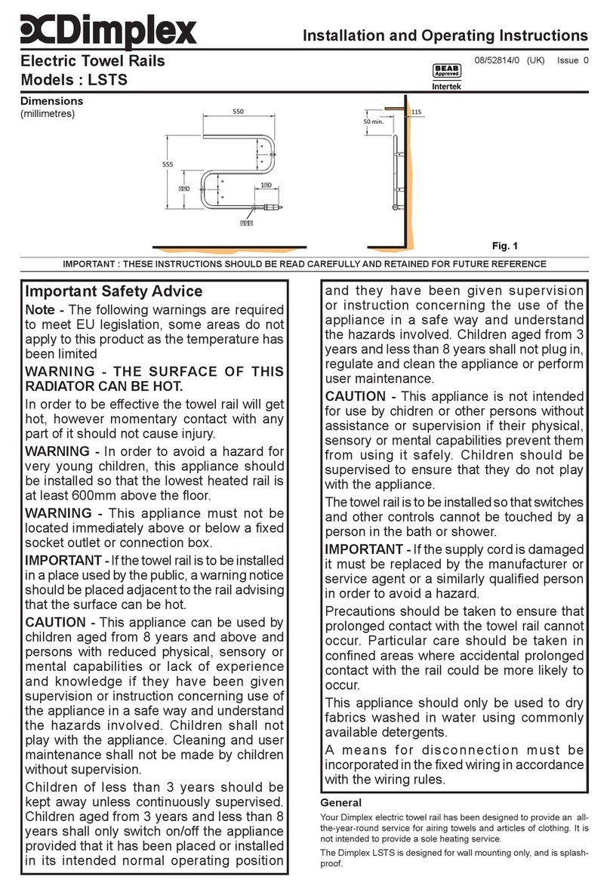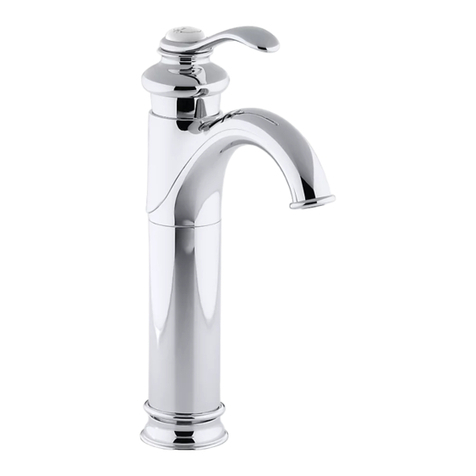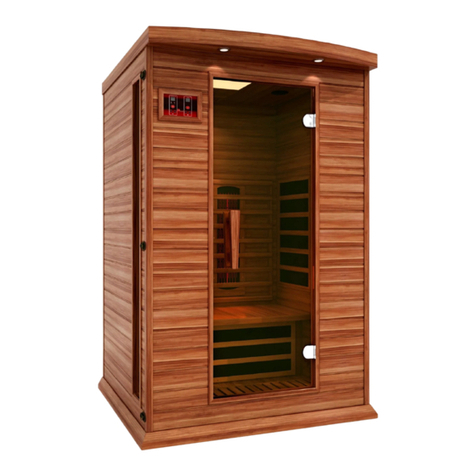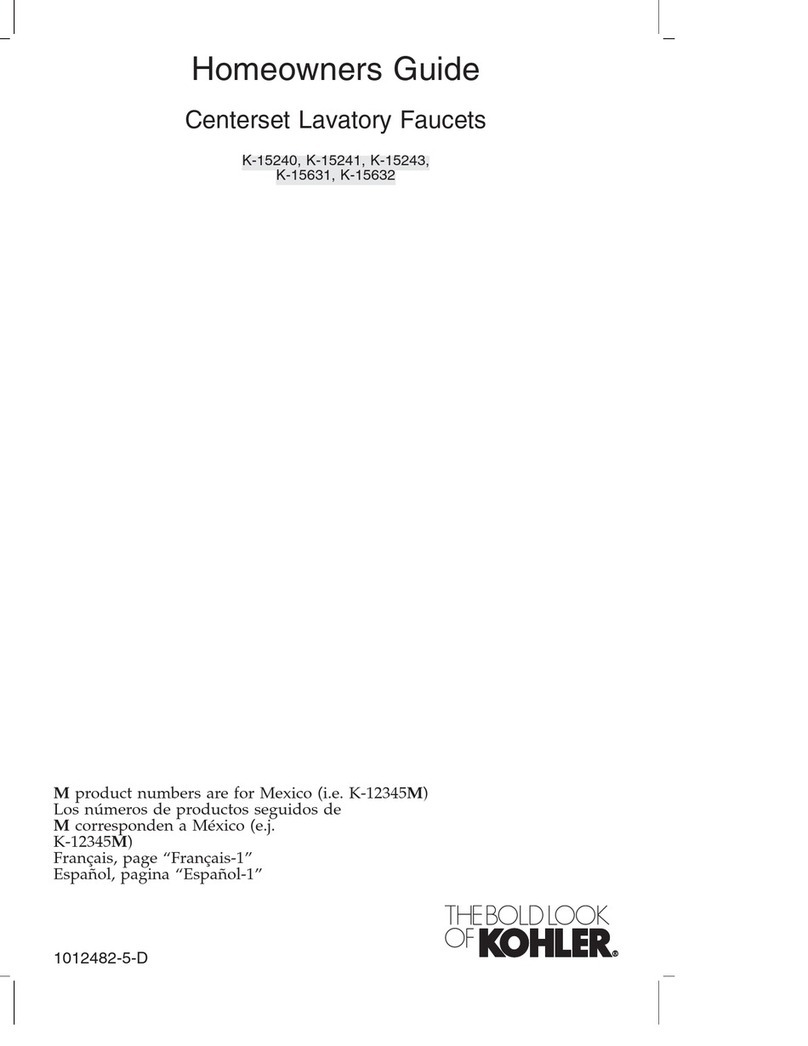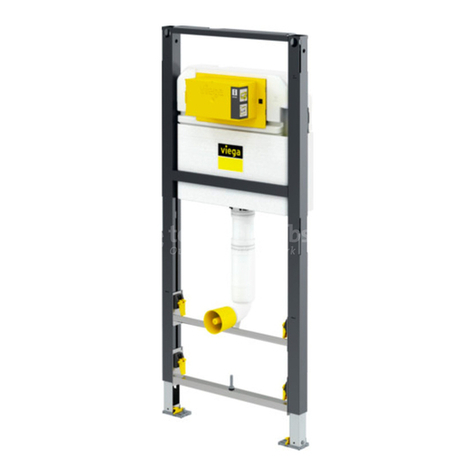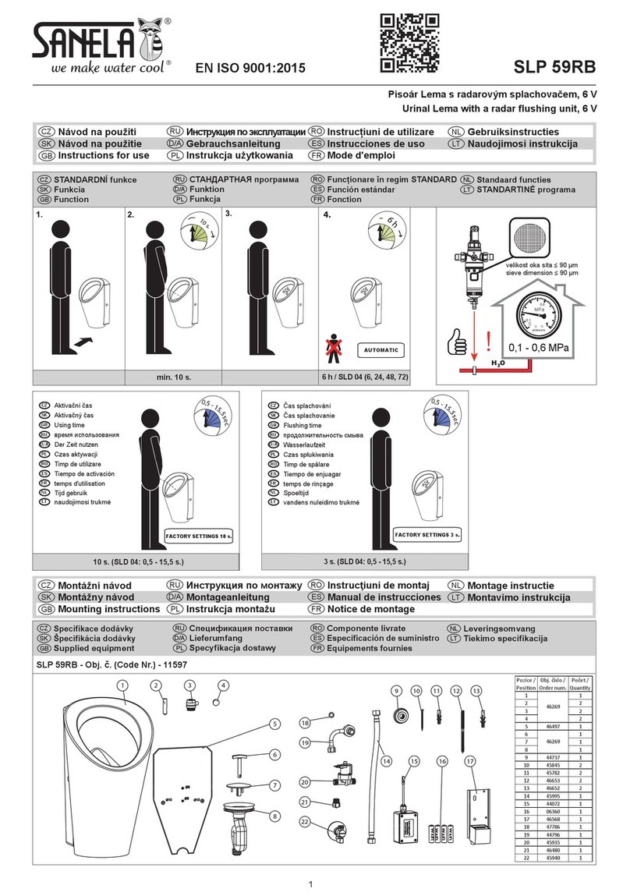5
7
excess material from the
plain end of the rail.
5. The three components
that comprise the
Handset Height Adjuster
assembly are produced
with alphabetical ‘A’s and
‘B’s moulded into the
end section of each part.
Simply just match the letter
identication of each part
with the central piece i.e.
‘A’ to ‘A’ and ‘B’ to ‘B’ for
correct assembly.
6. With the shower head
height adjuster lever set a
3 o’clock and the shower
head holder in the upright
position, slide the assembly
onto the rail. Tighten to the
rail by turning the lever.
7. To lock the Handset Height
Adjuster at your chosen
position on the rail. Turn the
lever up right. This action
is also used for holding the
shower head at the angle
required.
8. Re-assemble the rail and
screw the upper mounting
bracket in place.
9. Slide the end cap onto the
mounting brackets.
10. Snap the soap dish onto
the rail below the holder
assembly.
11. Slide soap dish down the
rail to required position.
12. Firmly attach exible hose
to the shower head making
sure sealing washer is in
place. NOTE: the adjustable
slider grips the conical end
of the hose, not the handle
of the shower head.
4
8
9
10
11
12
2
1
1. Establish position for the
riser rail, and mark the wall
for the lower mounting
bracket.Make allowances
for the tallest person likely
to use the shower regularly.
2. Use a No 10/5.5mm
masonry drill to make a
hole 35mm deep, and
t the wall plug. (NB
some wall constructions
may require the use of
alternative types of wall
xings). Screw the lower
bracket base to the wall.
3. Locate the crimped end of
the riser rail (Fig. 4) into the
mounting bracket, then t
the upper bracket. Ensure
the rail is vertical, then mark
the wall for the xing.
4. The crimped end of the riser
rail. NOTE: If it is necessary
to shorten the rail, use a
junior hacksaw to cut the
3
Maintenance: Clean regularly with a non-
abrasive liquid bathroom cleaner.
6
ELECTRICAL CONNECTION / FITTING INSTRUCTIONS
The incoming cable should be hidden.
Connect the live cable to the terminal
marked L.
Connect the neutral cable to the terminal
marked N.
Connect the earth cable to the terminal
marked Eon the back plate.
IMPORTANT
Ensure that the terminal block screws are
fully tightened and that no cable insulation is
trapped under screws.
Ensure the cable clamp is used to secure the
cable.
The earth continuity conductor of the electrical
installation must be effectively connected to all
SECTION 7
Fitting the cover into position
NOTE: It is necessary to align the ‘D’ at on
the reverse side of the Power Selector and
Temperature knobs with their opposite control
spindles before the cover is located.
Secure the cover with the two xing screws
provided.
IMPORTANT: Turn the ow control knob
anti clockwise until the valve is fully open
before switching on the unit. This will
ensure a fast ll up of the unit when the
shower is rst switched on.
Switch on the power to the shower unit at the
consumer unit and the double pole switch. At
this stage the power selector knob should be
on the STOP/START position (Outline Grey
Symbol).
Remove the shower head from the exible
hose and point to waste.
Turn the top power selector knob to the COLD
(Solid Blue Symbol) setting, this action will
also activate the internal solenoid valve turning
the water on. Let the water ow through the
shower unit to release any air which may be in
the system and ll the shower unit with water.
IMPORTANT: The shower unit must be full
of water before heat settings are used.
Turn the top power selector knob to the
STOP/START position (Outline Grey Symbol).
Re-t the shower head to the exible hose.
Your shower is now ready to use. We
recommend that you allow your shower
to reach a stable temperature before you
commence showering.
SECTION 6
Electrical connection
Warning! This appliance must be earthed
The shower unit must be permanently
connected to the electricity supply, direct from
the consumer unit via a double pole linked
switch with a minimum contact gap of 3mm.
The switch must be readily accessible and
clearly identiable and out of reach of a person
using a xed bath or shower tray, unless the
switch is cord operated. The wiring must be
connected to the switch without the use of a
plug or socket outlet.
The cable size required is determined by the kW
rating of the shower and the distance between
the shower and the consumer unit. The table
below will help you choose the correct cable
for your installation, but it will depend upon the
precise circumstances of the installation. If you
are in any doubt consult an electrician.
KW
RATING
NOMINAL
AT 240v
MIN. RATING
OF ISOLATING
SWITCH
FUSE
RATING
MAX CABLE
RUN
6mm 10m
7.0 29.10 amps 30 amps 30 amps 29m 48m
7.5 31.25 amps 40 amps 40 amps 27m 44m
8.0 33.33 amps 40 amps 40 amps 25m 42m
8.5 35.41amps 40 amps 40 amps 23m 38m
9.5 39.58 amps 40 amps 40 amps 21m 32m
10.5 43.75 amps 45 amps 45 amps 18m 30m
exposed metal parts of other appliances and
services in the room in which the shower unit is
installed to conrm with IEE regulations.
