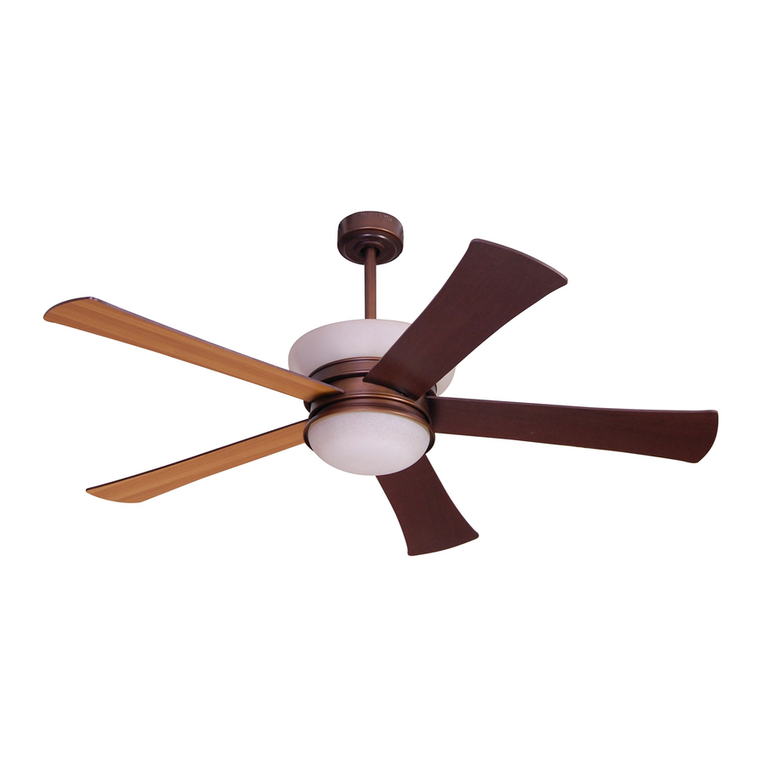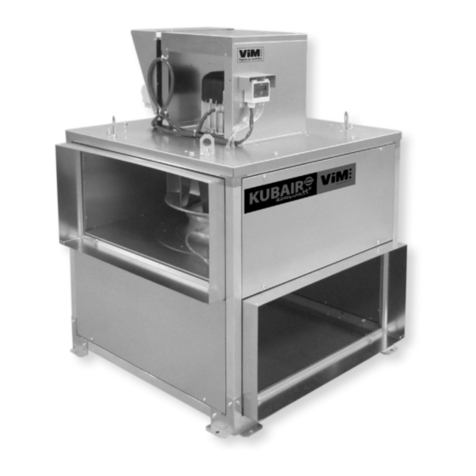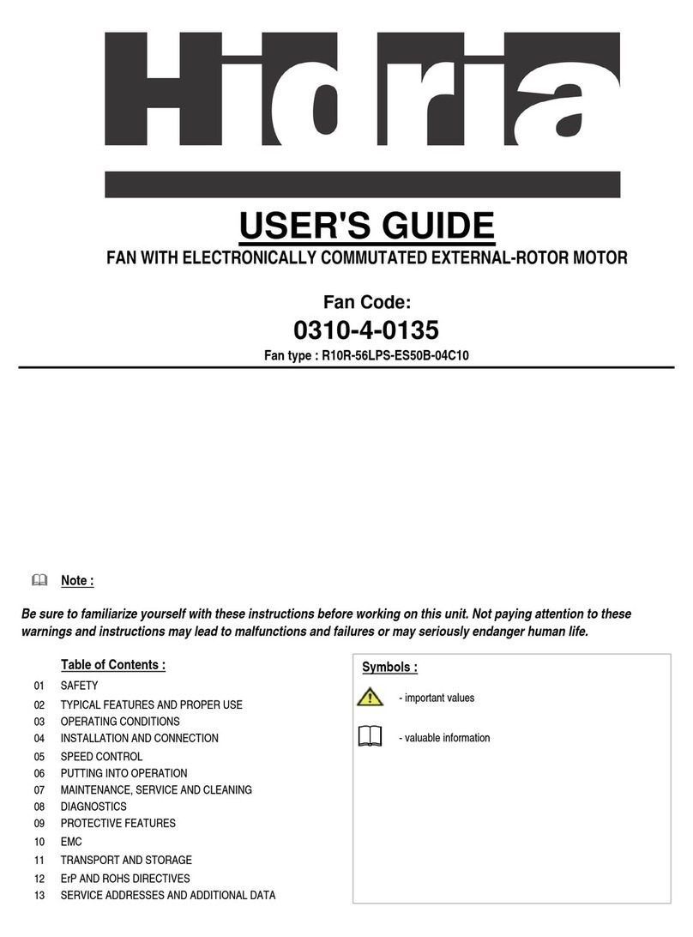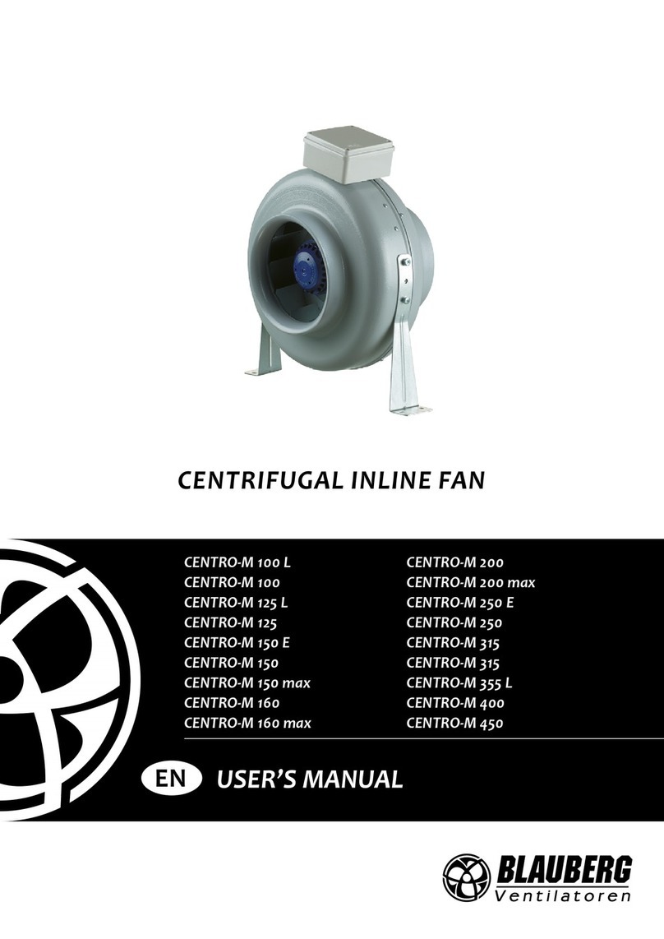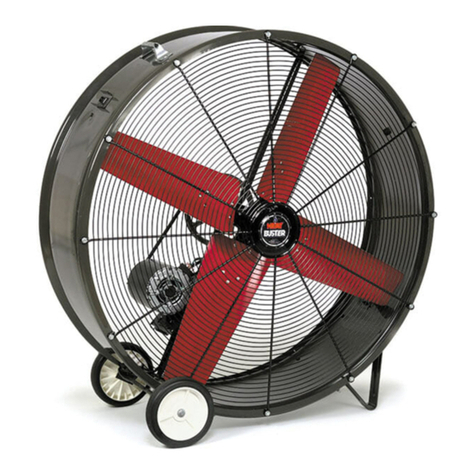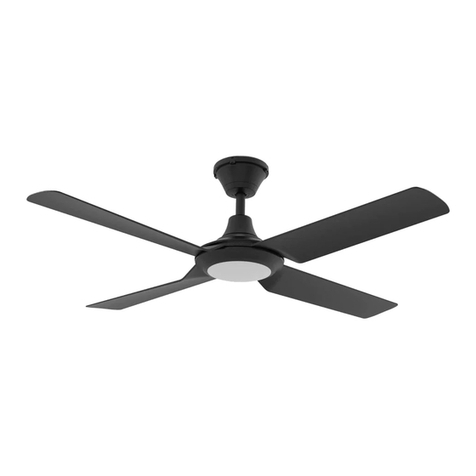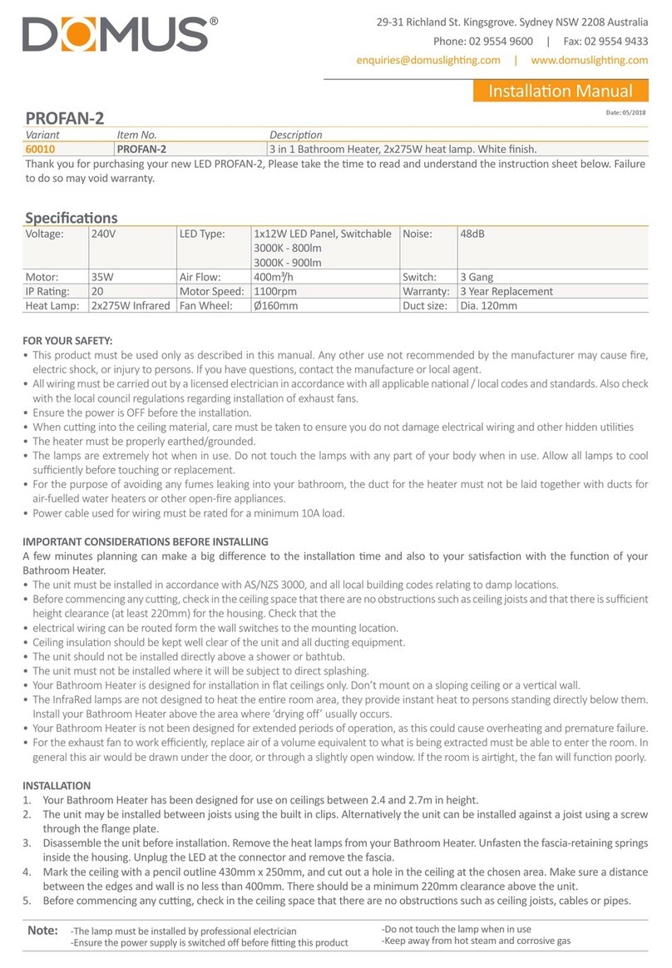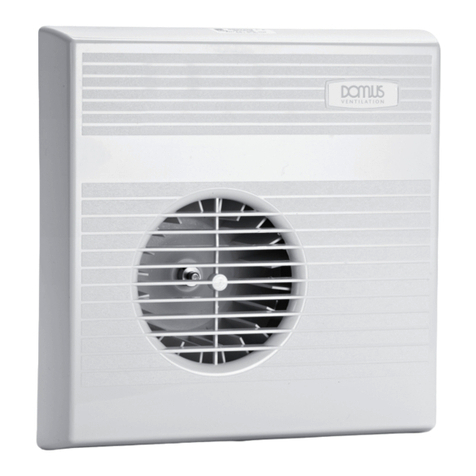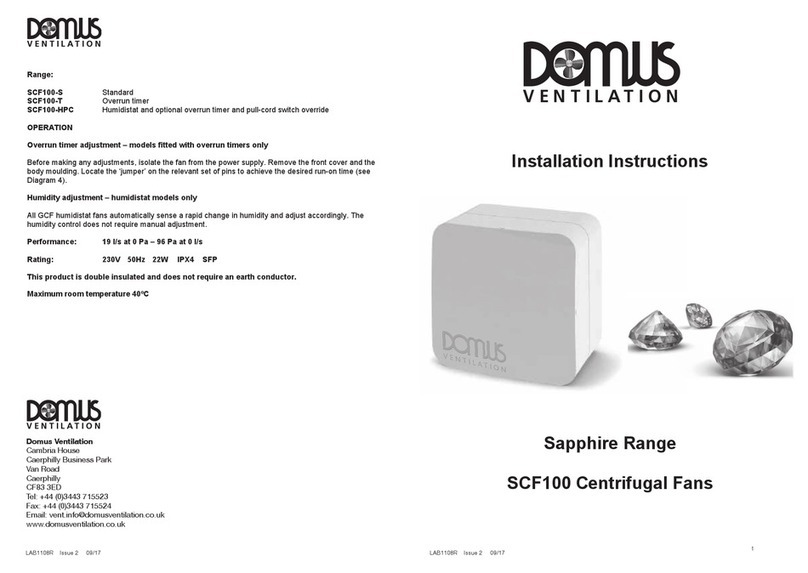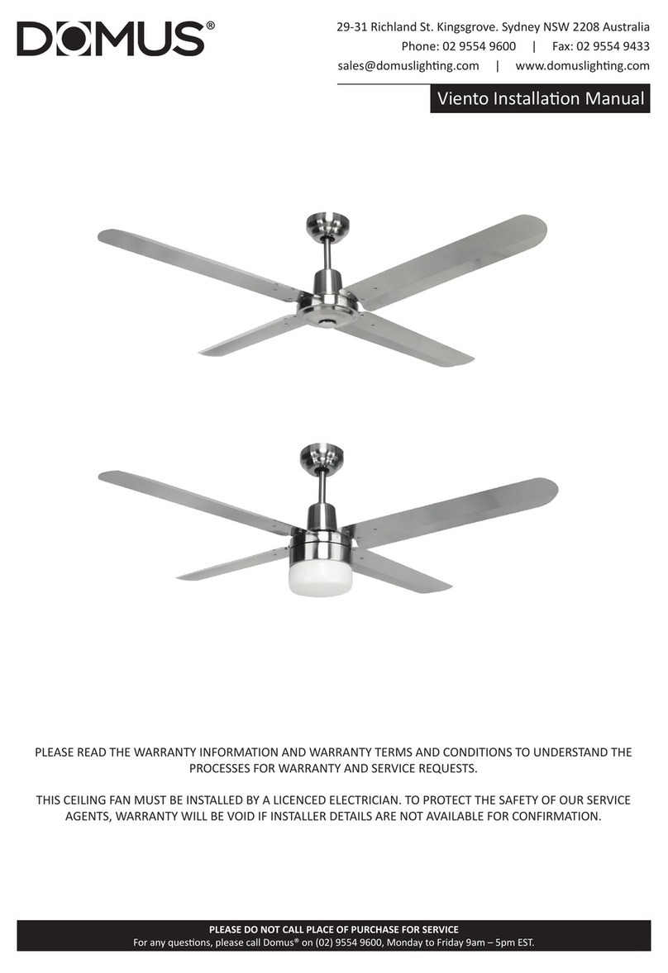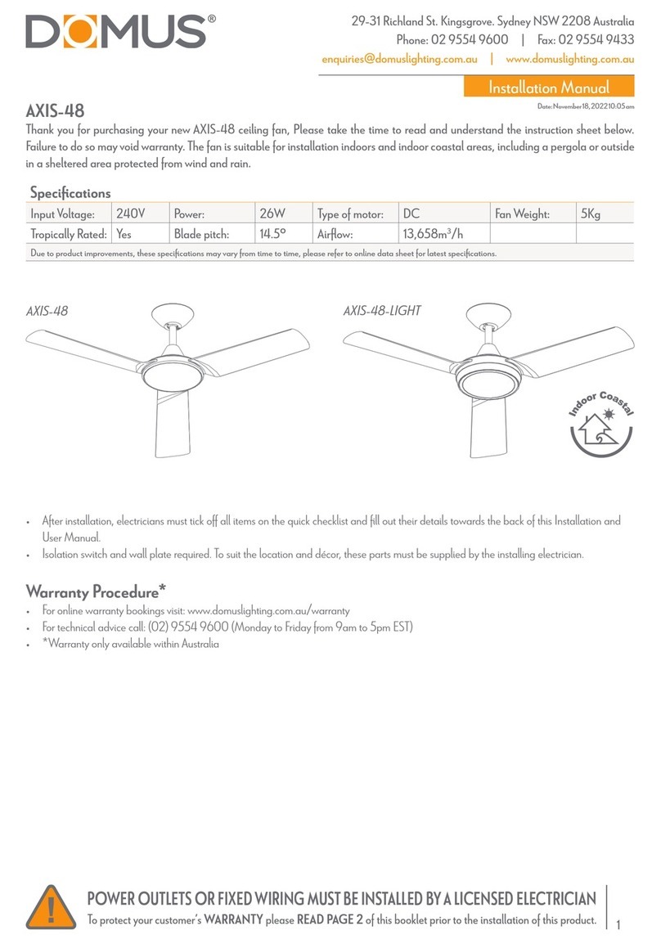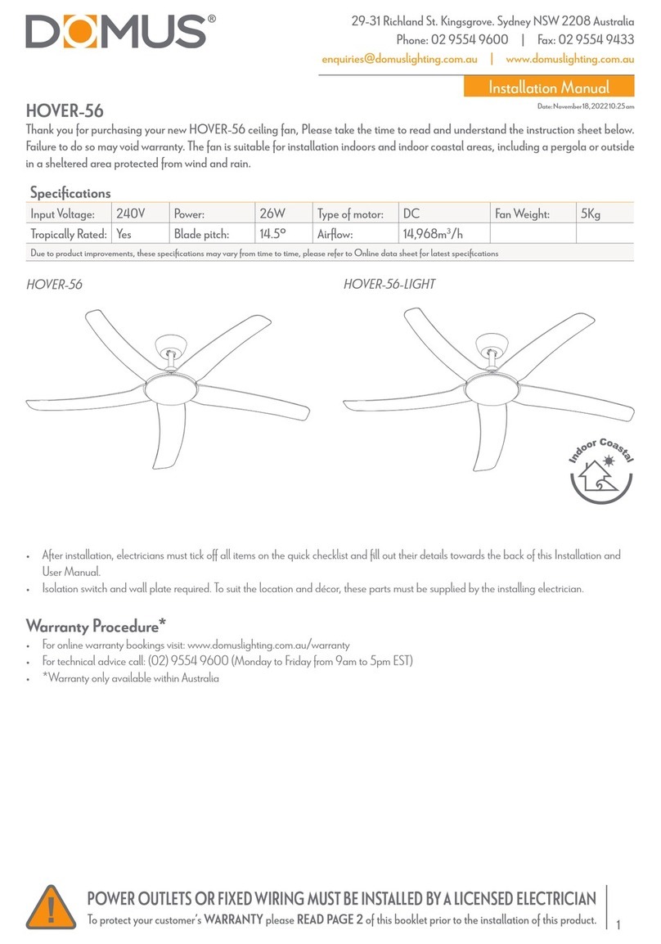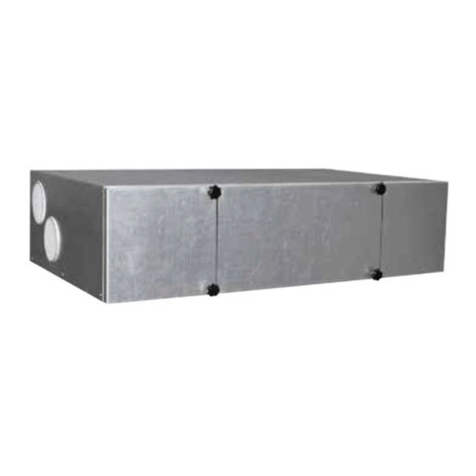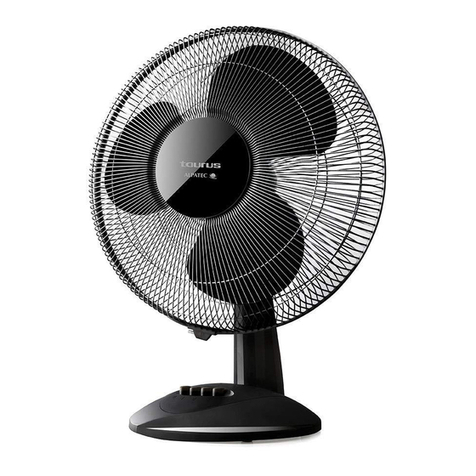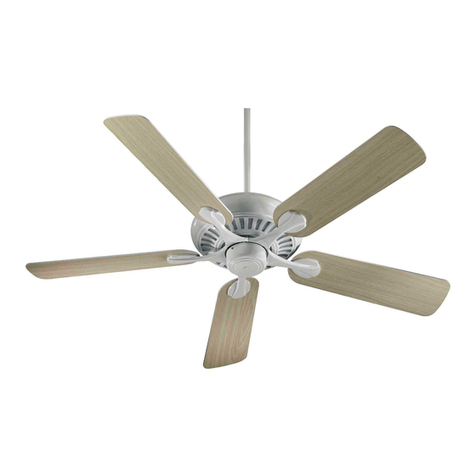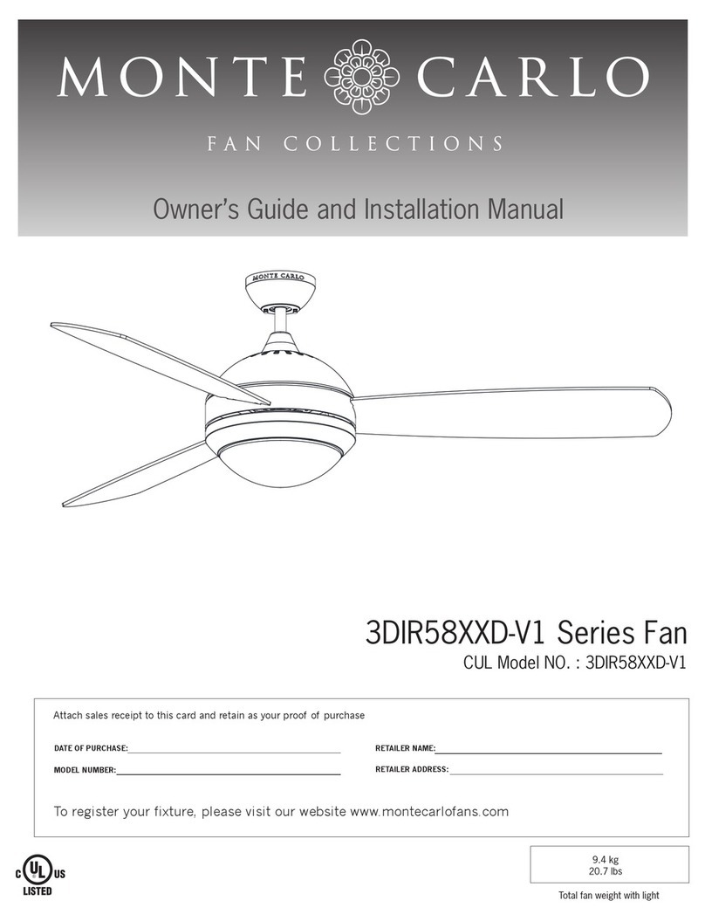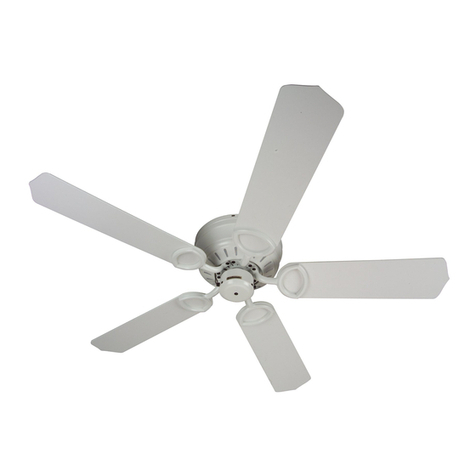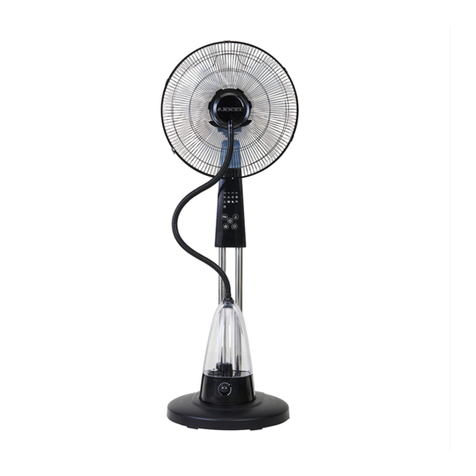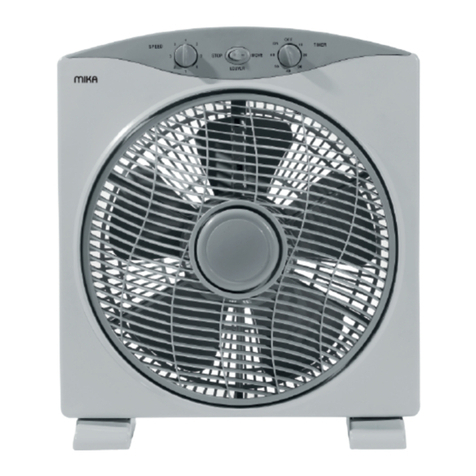
1.2 Important Information
This manual contains important information on the safe and appropriate
assembly, transport, commissioning, operation, maintenance,
disassembly and simple troubleshooting of the product.
While the product has been manufactured according to the accepted
rules of current technology, there is still a danger of personal injury or
damage to equipment if the following general safety instructions and
the warnings contained in these instructions are not complied with.
• Read these instructions completely and thoroughly before
working with the product.
• Keep these instructions in a location where they are accessible
to all users at all times.
• Always include the operating instructions when you pass the
product on to third parties.
1.3 Personal Protective Equipment
The following minimum Personal Protective Equipment (PPE) is
recommended when interacting with this product:
• Protective Steel Toed Shoes - when handling heavy objects.
• Full Finger Gloves (Marigold PU800 or equivalent) - when
handling sheet metal components.
• Semi Fingerless Gloves (Marigold PU3000 3DO or equivalent) -
when conducting light work on the unit requiring tactile dexterity.
• Safety Glasses - when conducting any cleaning/cutting operation
or exchanging filters.
• Reusable Half Mask Respirators - when replacing filters which
have been in contact with normal room or environmental air.
We would always recommend a site specific risk assessment by a
competent person to determine if any additional PPE is required.
2.0 GENERAL DESCRIPTION
The HRX-aQ appliance is a key part of a whole house ventilation system
specifically designed to improve indoor air quality in dwellings. The
system is designed to provide measured amounts of filtered, fresh air to
living areas while constantly removing polluted, stale air from bathing,
cooking and washing areas at the same gentle rate. Any available heat
in the outgoing stale air is recovered by a built-in heat exchanger and
used to pre-warm the fresh supply air.
A manual boost switch is provided to increase the ventilation rate, e.g.
when cooking or showering thereby maintaining a comfortable indoor
environment.
A programmable user interface is provided to thereby maintaining a
comfortable indoor environment and includes the following features:
• Time and date functions
• Independent fan control adjustable at three levels; Low, Boost, Max
• Programmable filter check reminder
• Programmable 100% Thermal bypass
• Optional 3 minute delay-on boost switching
• Optional 5 to 30 minute delay-off boost switching
• Optional programmable frost protection
• Programmable humidity level boost switching
• Temperature controlled switching available for optional duct heater
(supplied by others)
• Elapsed runtime meter
The boost facility can also be triggered from a lighting circuit; contacts
to accommodate external sensors or switches are also available (Section
5.1).
The G3 filters in the appliance ensure that the fresh supply air is clean as
it enters the home. Additionally, the stale extract air is filtered to protect
the heat exchanger from unwanted contamination. These filters have
to be cleaned regularly, depending on the levels of pollution. The filters
should be replaced when they start to show visible signs of wear.
This product is listed in the NCM PCDB, (was SAP Appendix Q)
therefore, part of the installation process requires that an installation
checklist is completed and submitted to the Building Control Body
(BCB). Blank checklists are available at https://www.ncm-pcdb.org.
uk/sap/filelibrary/pdf/Check_Lists/Domestic_Ventilation_Compliance_
Guide_2010_-_Checklist_(extract).pdf.
Unit Overview
1.
2.1 Pack Includes
• Domus HRX-aQ appliance
• Ventilation user-control centre
• 4m length of 4 core signal cable (to connect AQH wiring centre and
user-control)
• Installation and operating instructions manual
• Householders operating manual
• ErP label and data fiche
LAB1199R | OCTOBER 2023 PAGE 3

