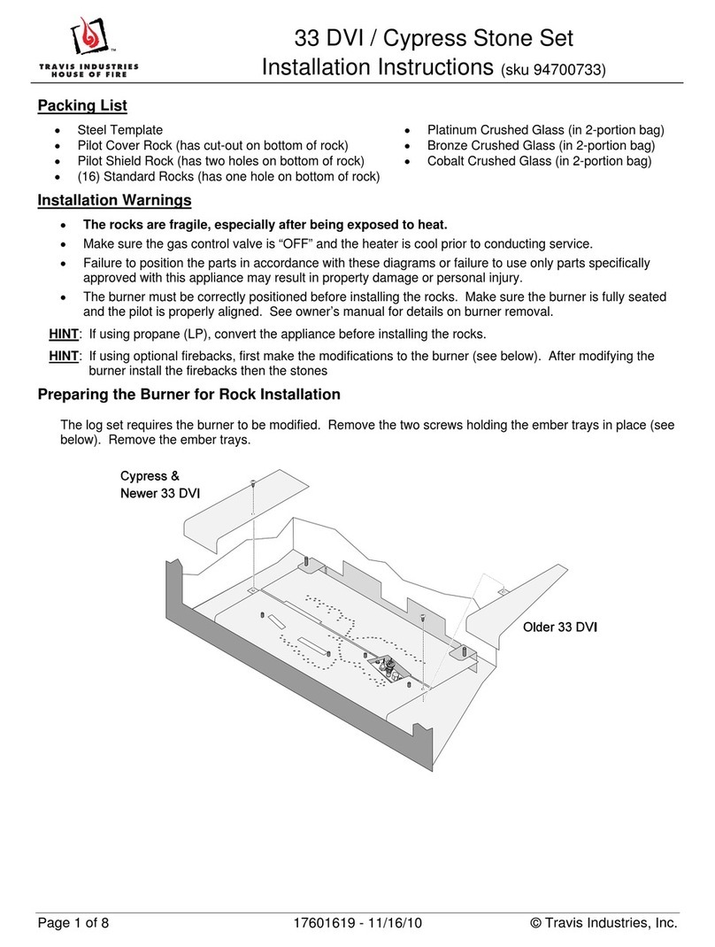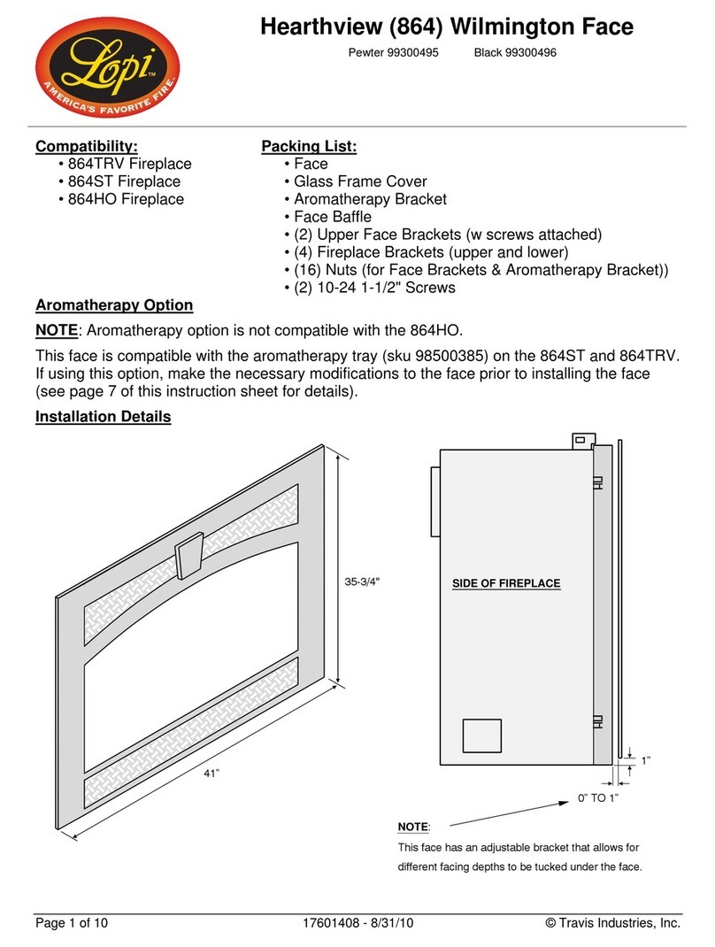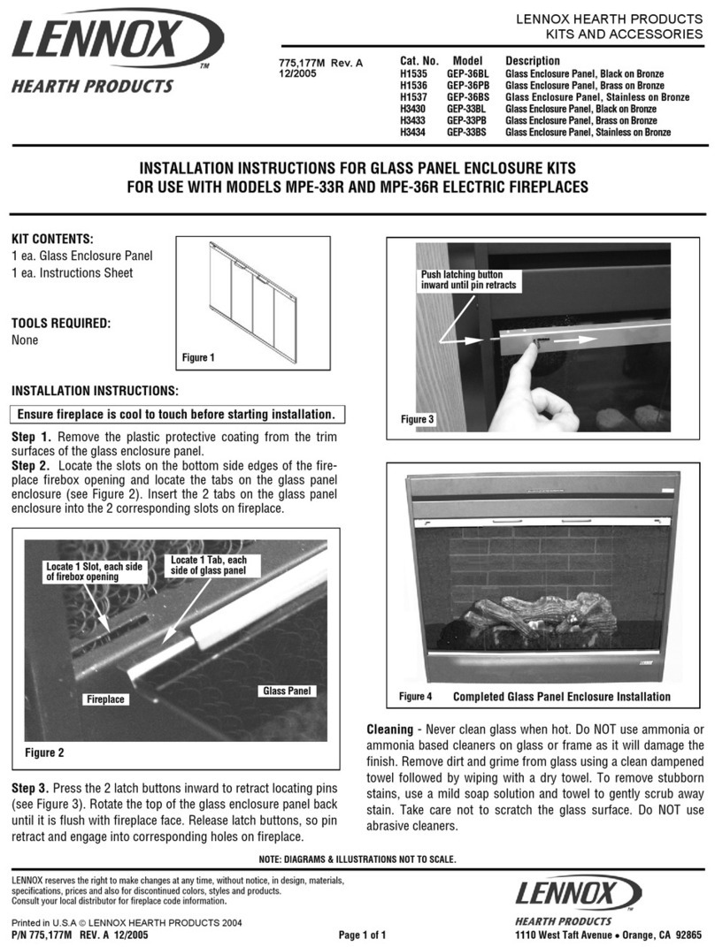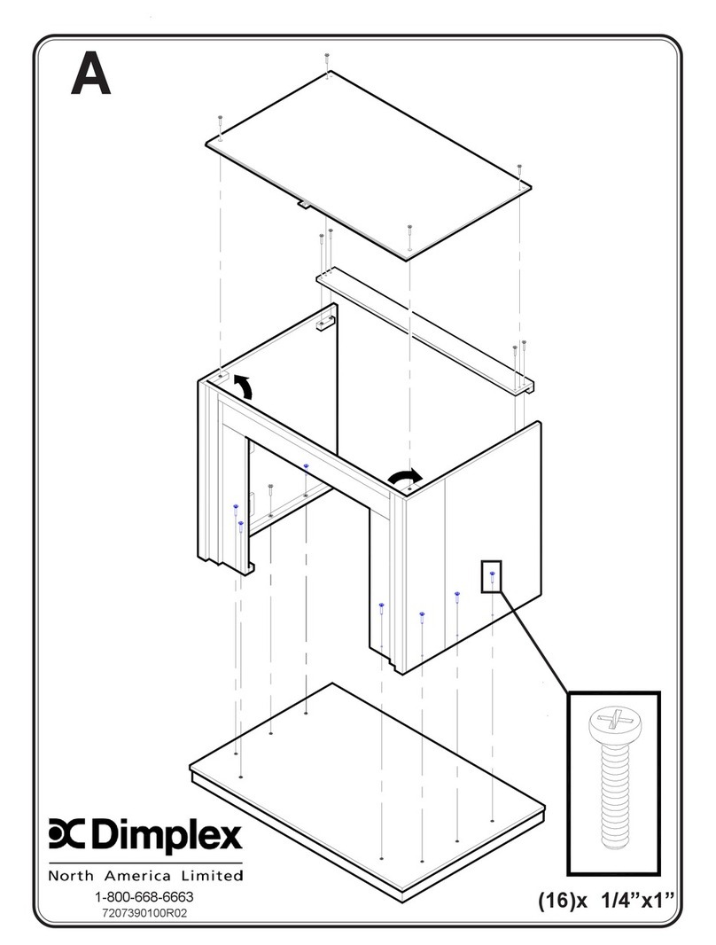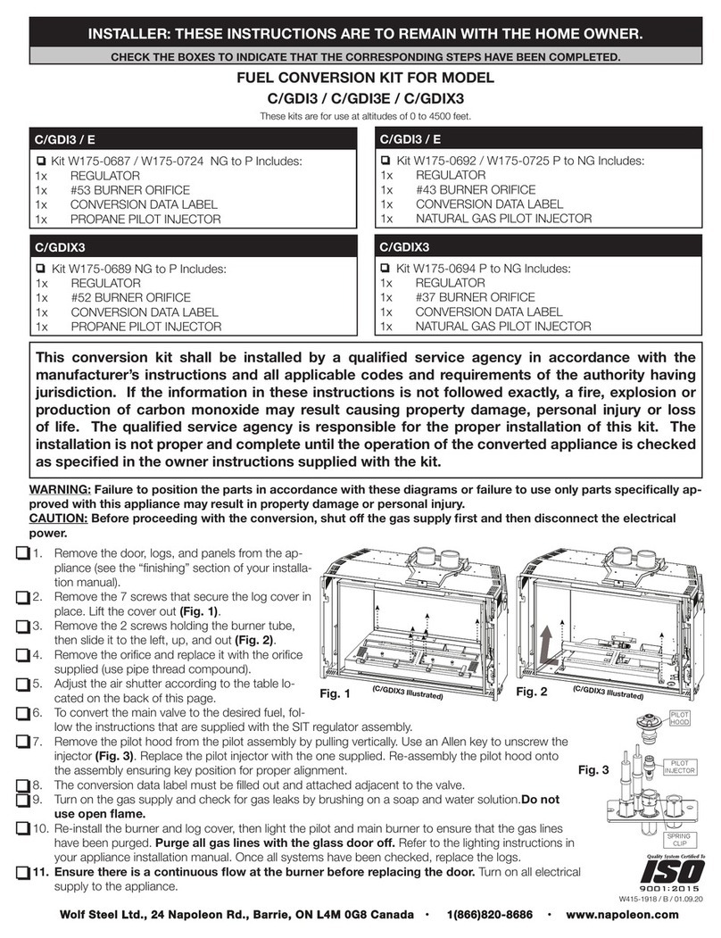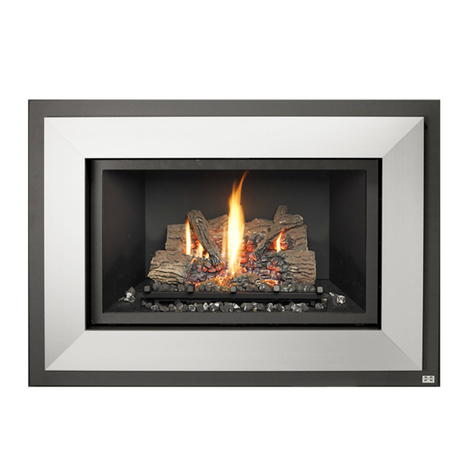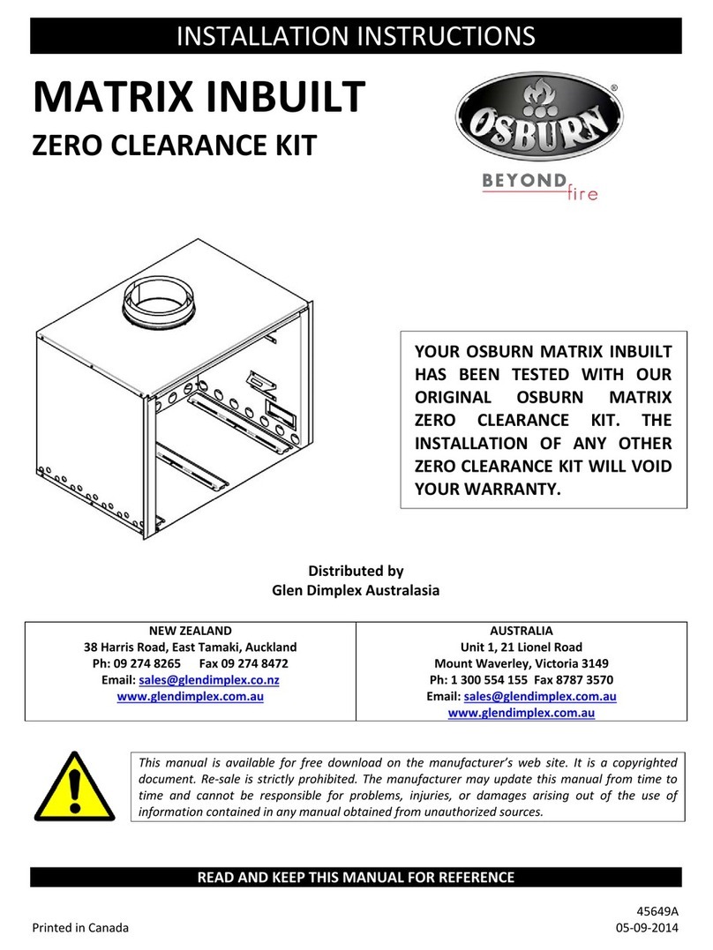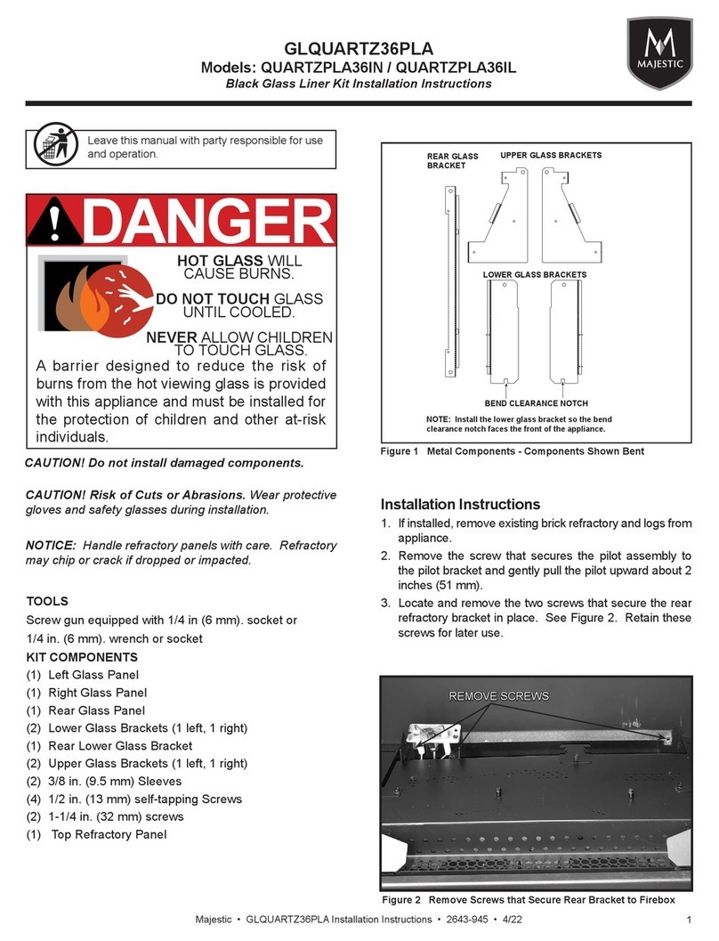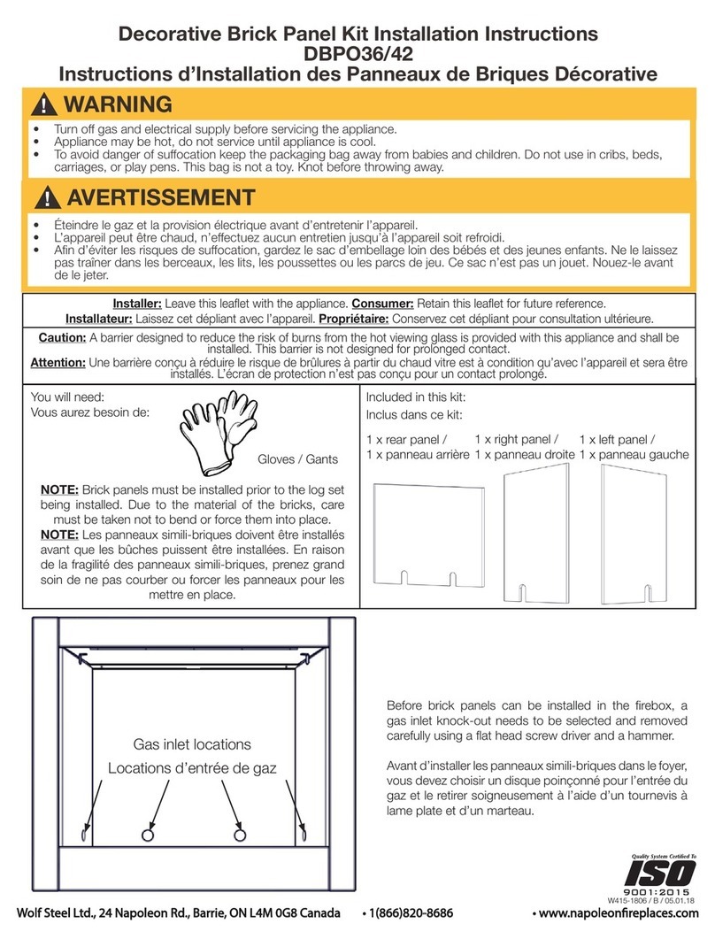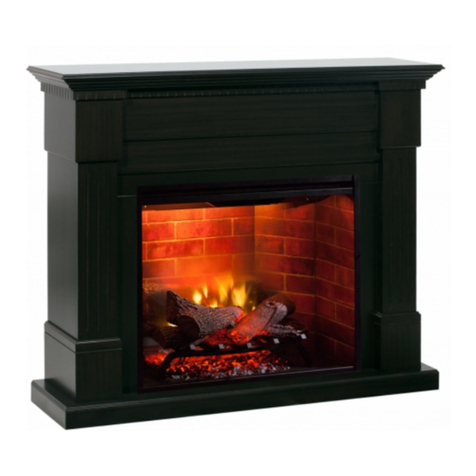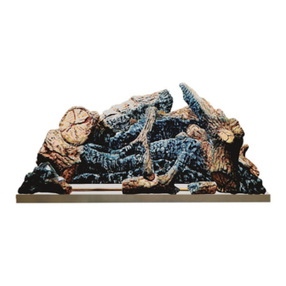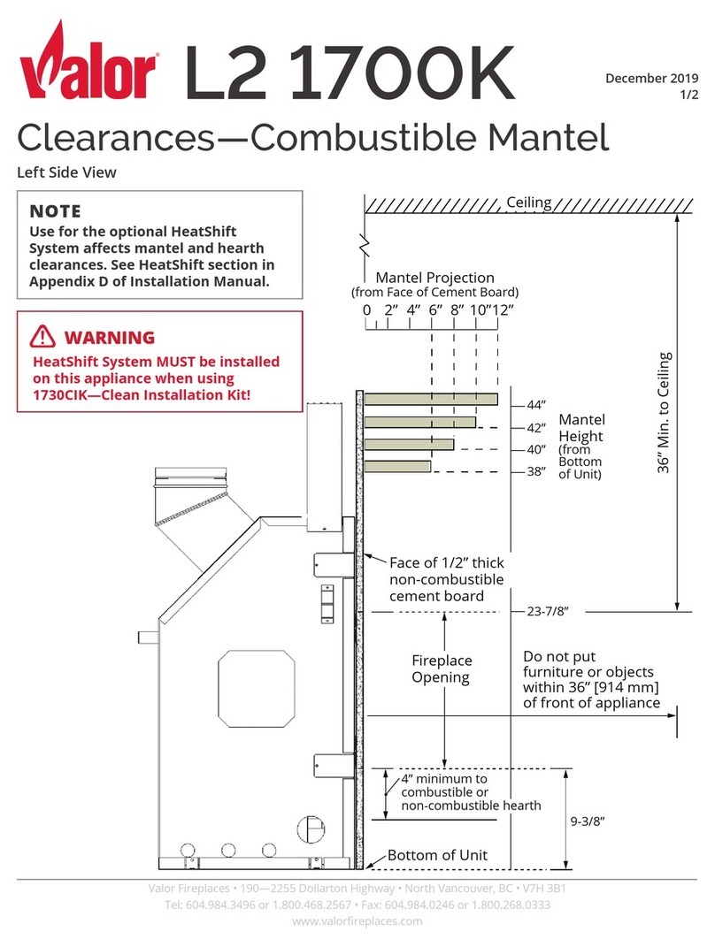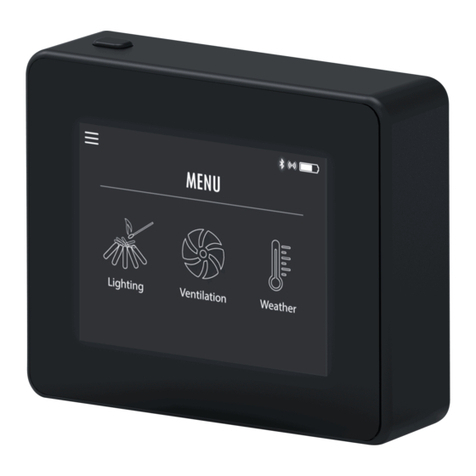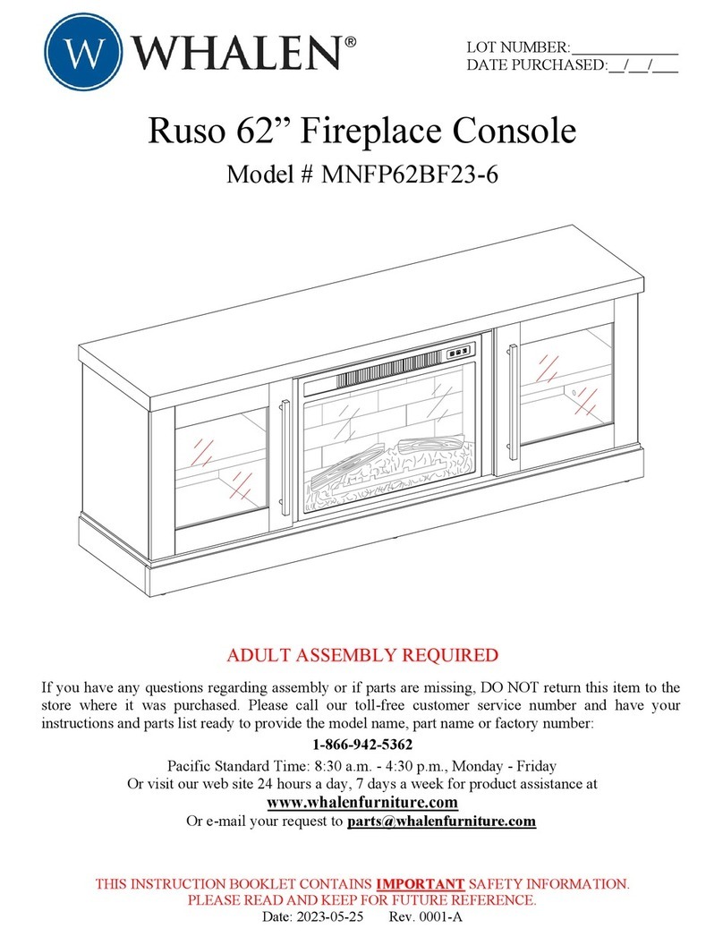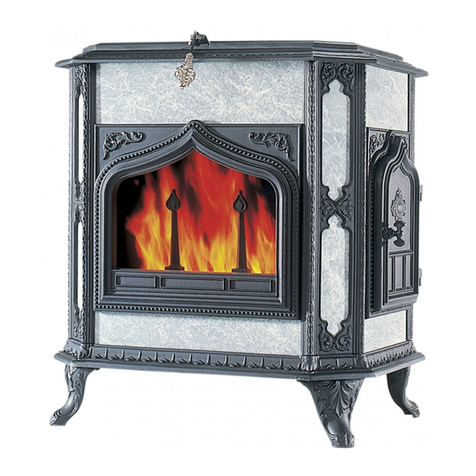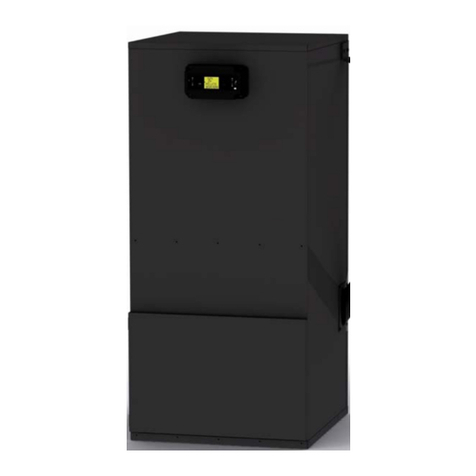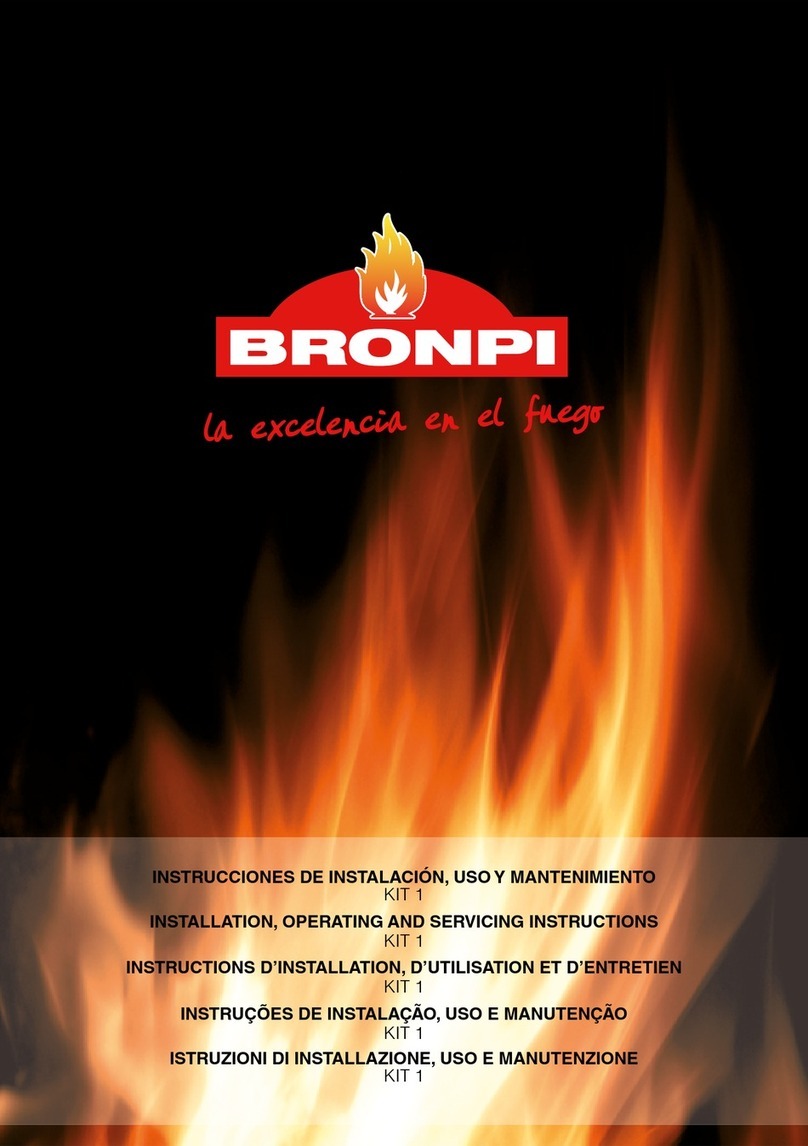
5 03.27665.100
cessaire, l’appareil pourra encore être déplacé. Toutes les fixations par vis-
boulon se font à l’aide des boulons à bourrelet M6x10 et des écrous M6. Si
l’arrivée d’air extérieur est raccordée à l’arrière de l’appareil, il convient
d’emboutir le couvercle inférieur rond dans les éléments tôlés à l’arrière.
Si on utilise le raccordement arrière de l’appareil, il convient également
d’emboutir le couvercle de la paroi arrière.
Fig. 4 : Placez les colliers des pièces tôlées W et Z’ sur la plaque de sol. Le
collier W se place en dessous dans la plaque dorsale. Les pierres stéatites 1
et 2 se placent sur ces colliers. Les deux stéatites sont maintenues en place
par les colliers tôlés Y’ et V. Le collier V se place dans la pièce tôlée dor-
sale. Répétez ces étapes de l’autre côté (avec les colliers V, W, Y et Z).
Fig. 5 : vous pouvez maintenant placer les pierres frontales (no. 3). Procé-
dez de l’extérieur vers l’intérieur.
Fig. 6 : A présent, vous pouvez glisser le collier tôlé E sur les pierres pour
qu’elles tiennent ensemble.
Fig. 7 : Lorsque vous avez terminé, vous pouvez placer la stéatite 4. Les
colliers tôlés V se placent au-dessus dans la pierre et à l’arrière dans la
pièce tôlée dorsale.
Fig. 8 : Le collier tôlé F est monté sur l’avaloir de l’appareil. Pour cela,
utilisez les boulons M6x12 et les joints hermétiques Ø6xØ18 fournis.
Fig. 9 : Ensuite, vous pouvez placer les stéatites 5 et 6. Les colliers tôlés X
et X’ constituent le raccord entre ces deux pierres. Le collier W constitue le
raccord entre la stéatite 5 et la pièce tôlée dorsale.
Fig. 10 : Ensuite, vous pouvez placer la stéatite avant (no. 7). De nouveau,
de l’extérieur vers l’intérieur. Après le placement des pierres, si vous con-
statez un jeu trop important avec les mors supérieurs du collier tôlé F, vous
pouvez les serrer jusqu’à ce que la pierre soit bien fixée.
Fig. 11 : Le collier tôlé G maintient les pierres ensemble. Si le jeu avec les
stéatites est trop important après le placement, vous pouvez serrer davan-
tage les mors supérieurs pour que les pierres soient bien fixées.
Fig. 12 : Les pierres supérieures 8 et 9 peuvent être placées. En fonction
de la version (raccordement supérieur ou arrière), un trou est prévu pour le
passage de la fumée.
Fig. 13 : Finalement, vous pouvez placer la plaque frontale H. Elle est glis-
sée devant l’appareil.

