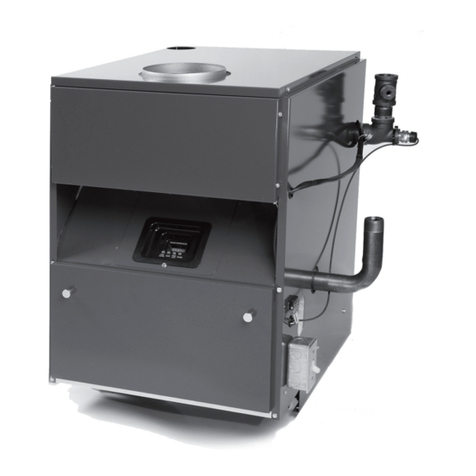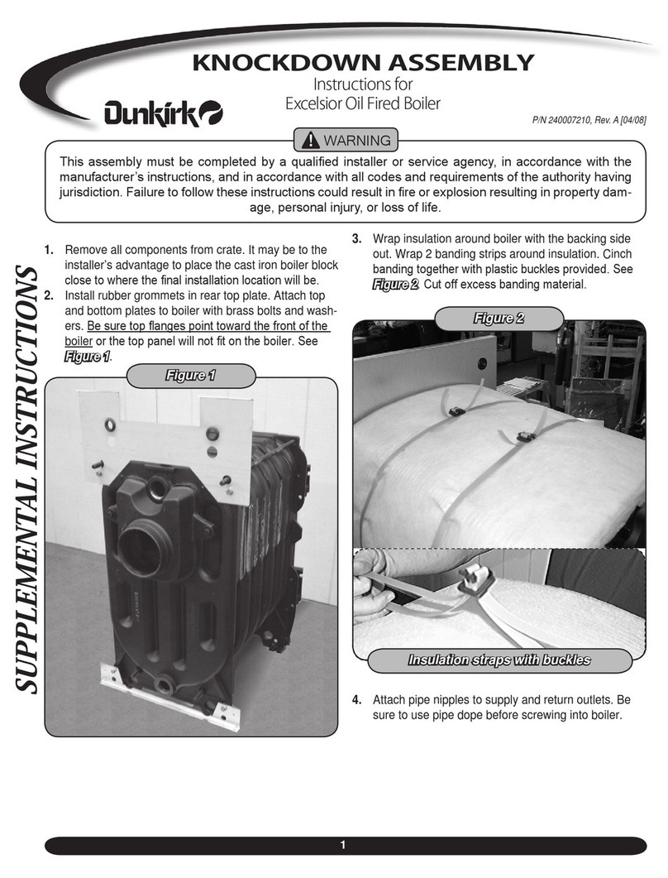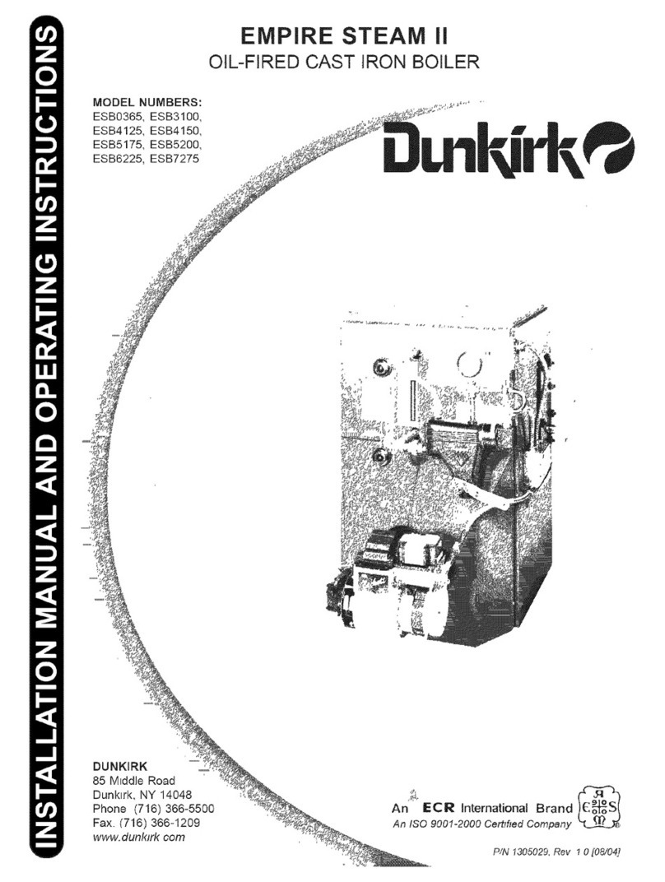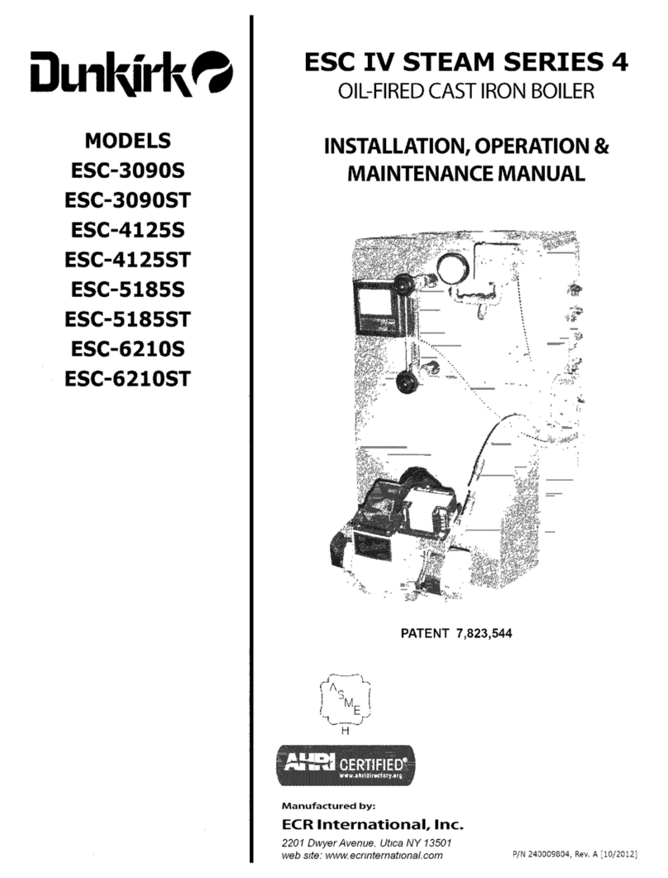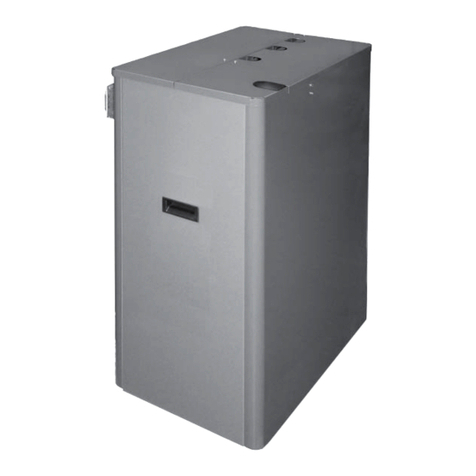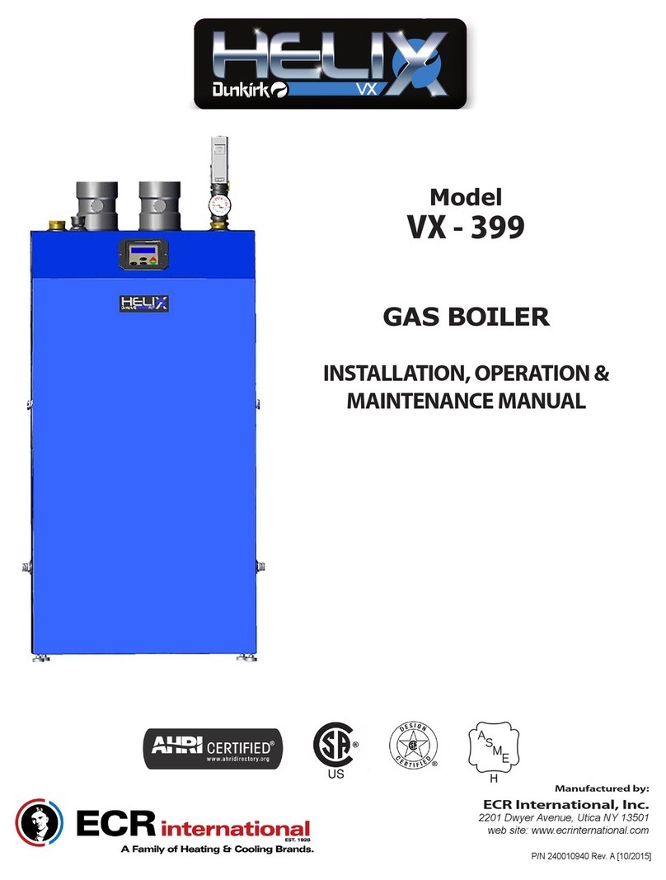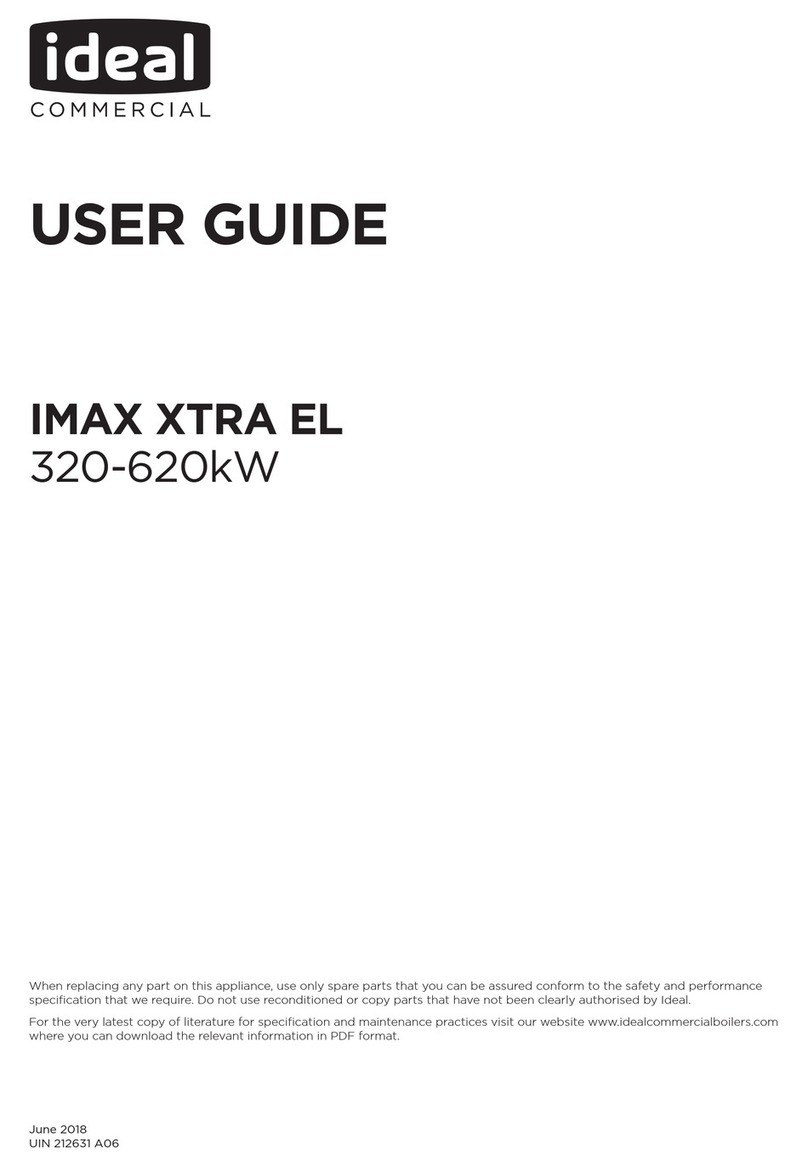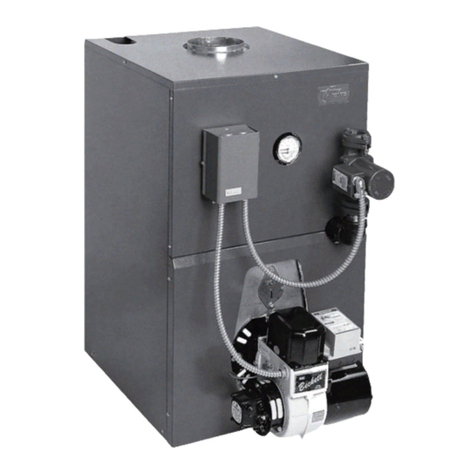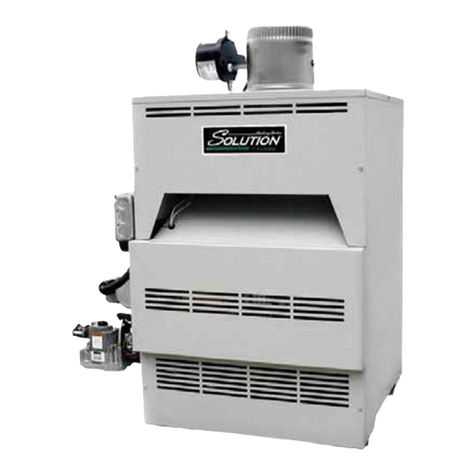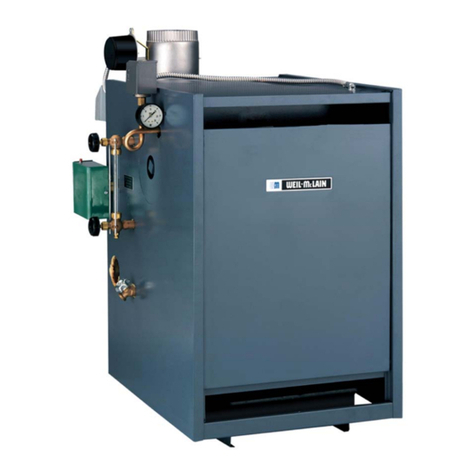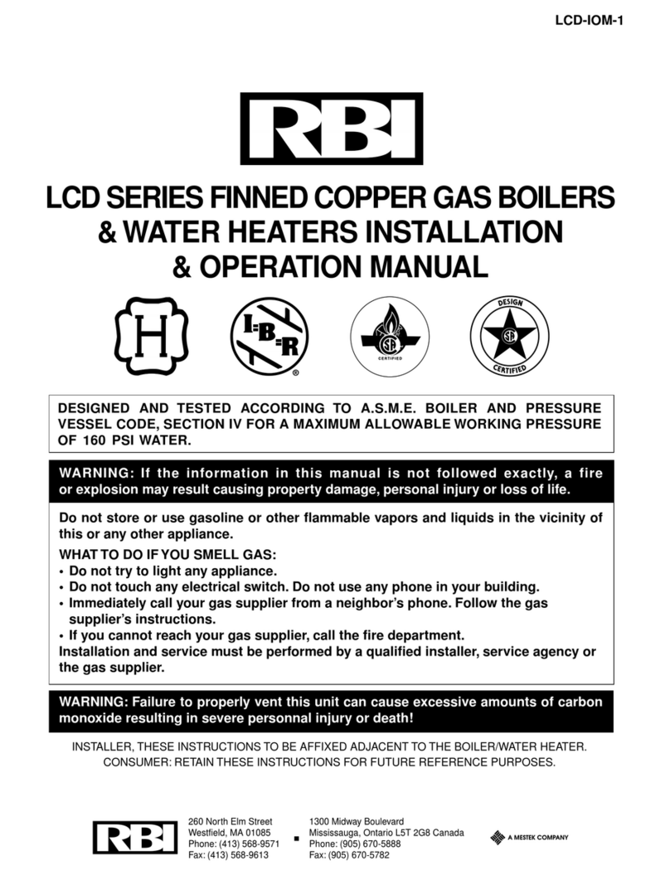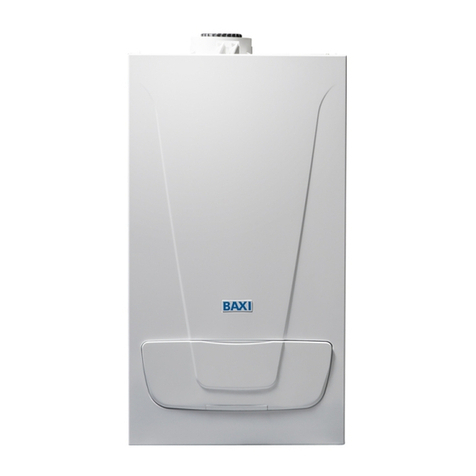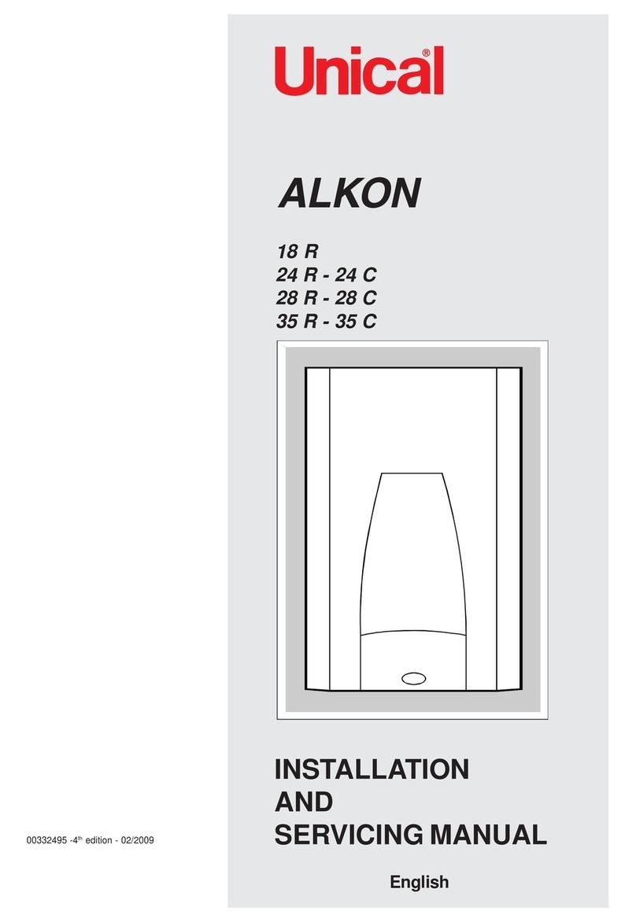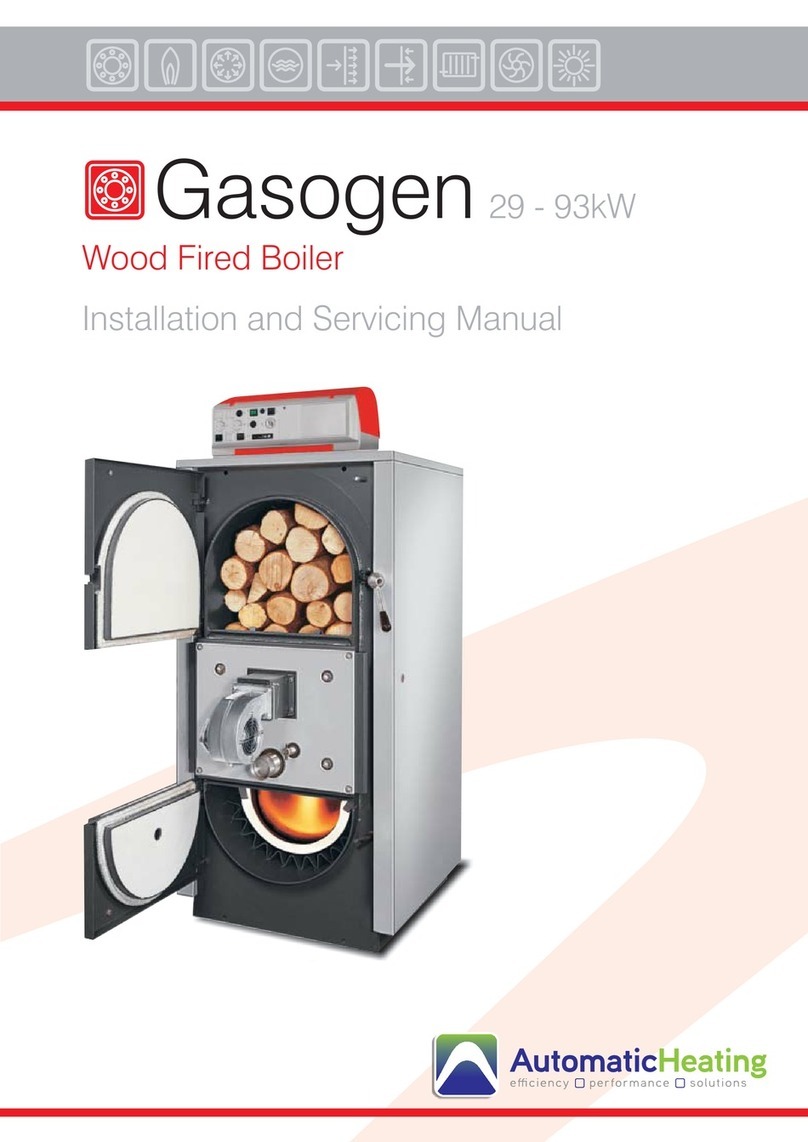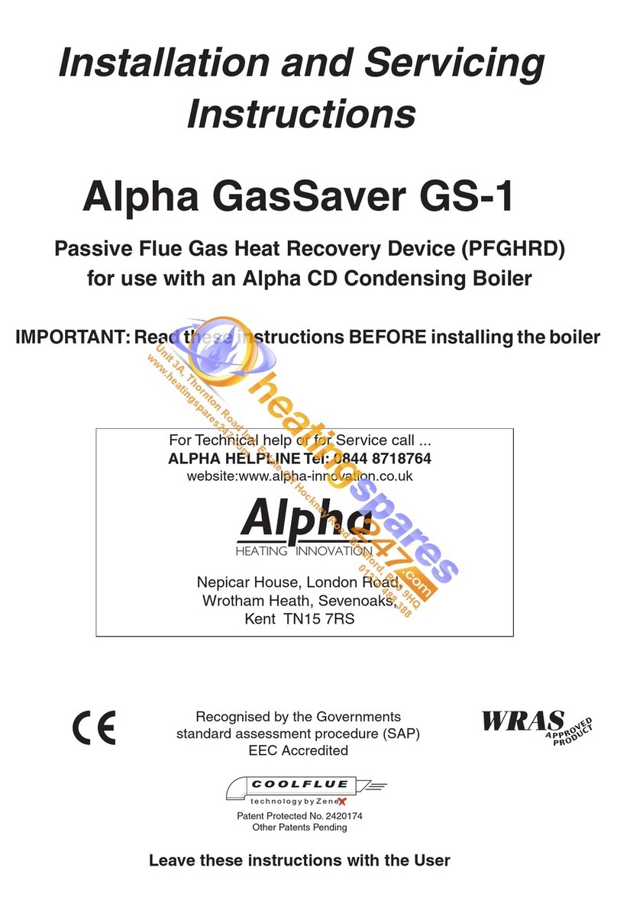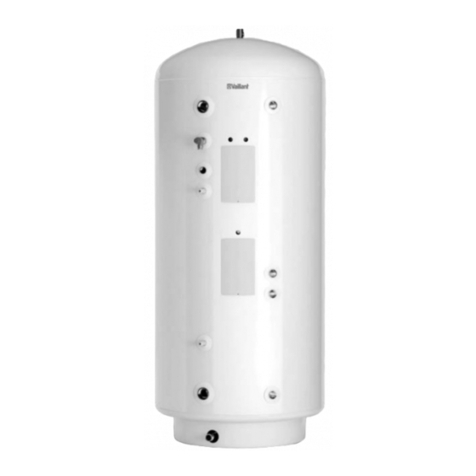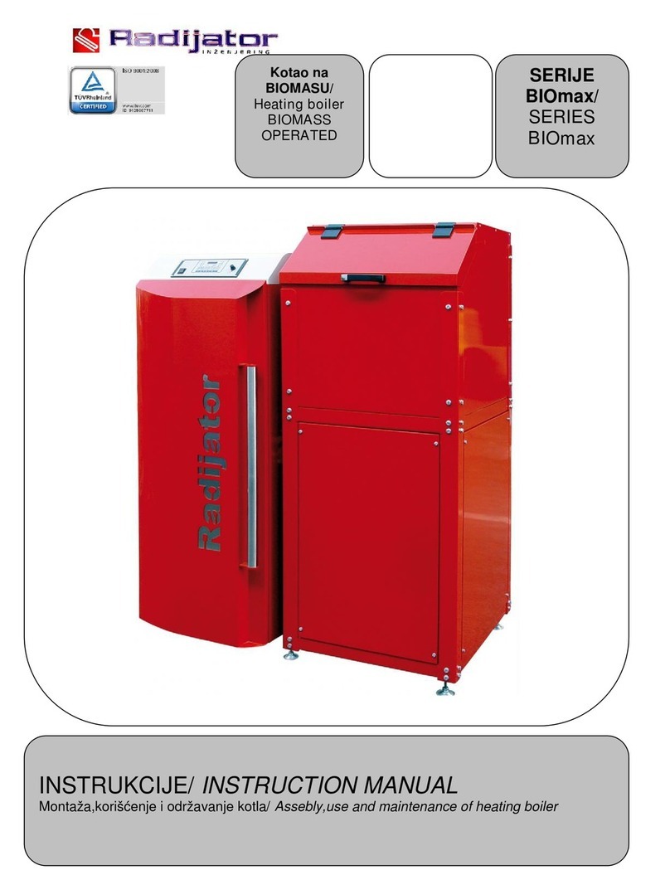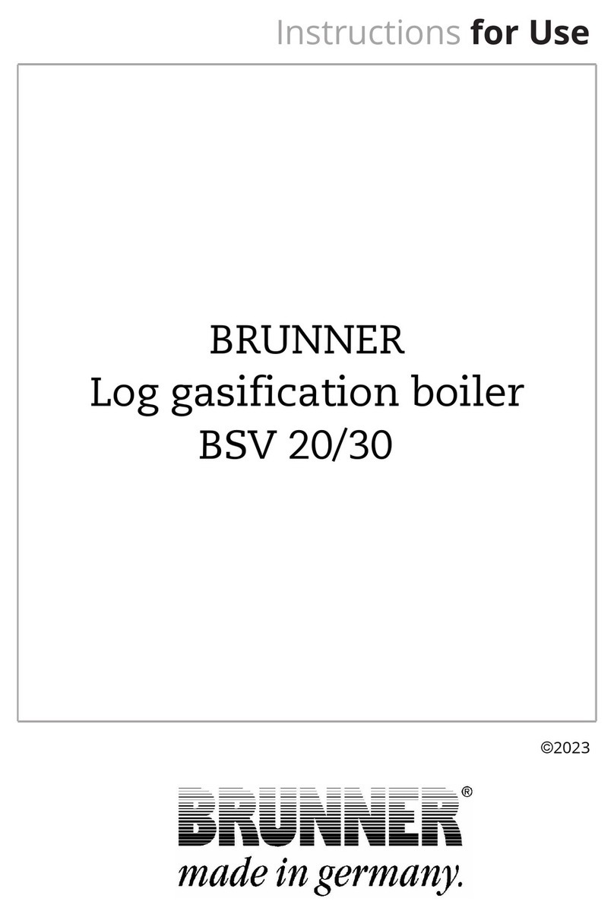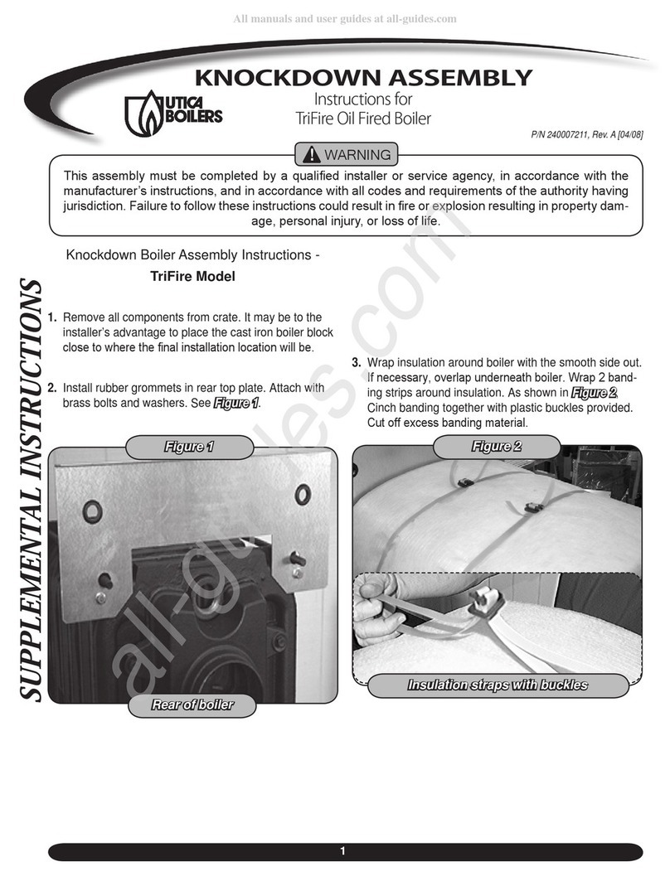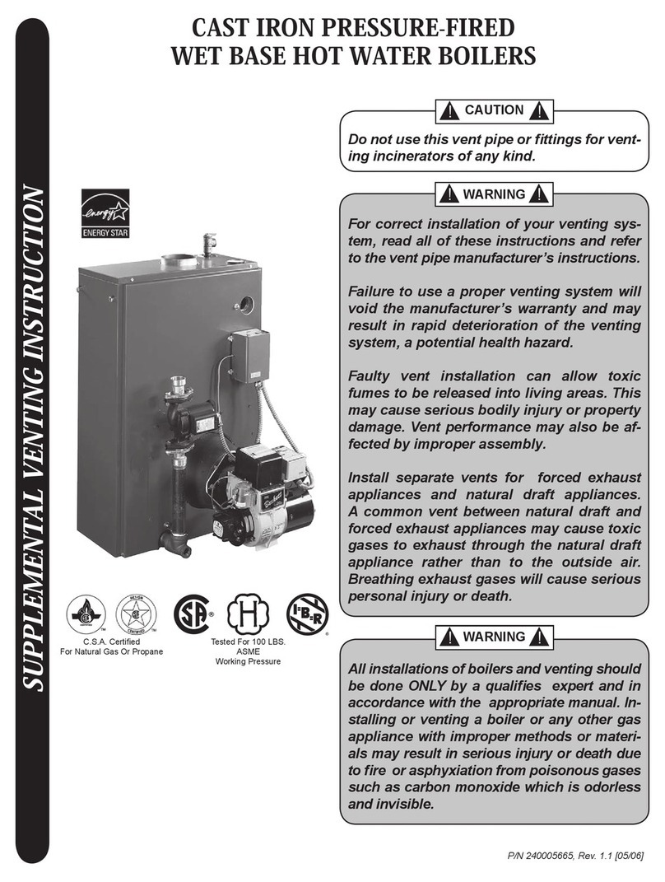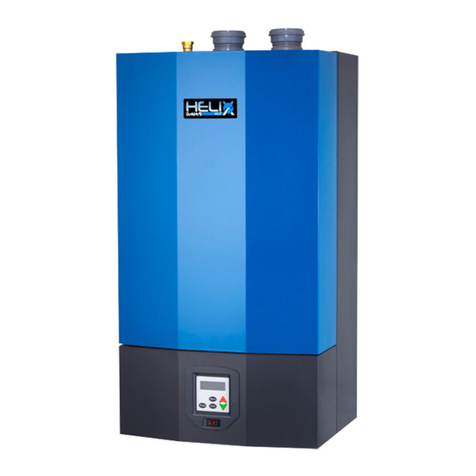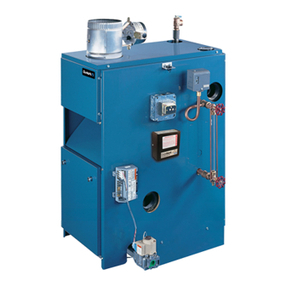
lessthanseven(7)feetabovefinishedgradeintheareaofthevent-
ingincludingbutnotlimitedto,decksandporches,thefollowing
requirementsshallbesatisfied:
1. Installation of carbonmonoxidedetectors:At the time
ofinstallation ofthe sidewallhorizontal vented gas fueled
equipment, the installingplumber or gas fitter shallobserve
that ahard wired carbon monoxide detector with an alarm
and battery back-up is installedon the floor levelwherethe gas
equipment is to beinstalled. In addition, theinstalling plumber
or gasfittershall observethat a battery operated or hard wired
carbon monoxide detector with an alarm isinstalled on each
additional levelofthe dwelling,building or structure servedby
the sidewall horizontal vented gasfueled equipment. It shallbe
the responsibilityofthe property owner to securethe servicesof
qualifiedlicensedprofessionalsfor the installation ofhard wired
carbon monoxide detectors.
A. In the eventthat the sidewall horizontallyvented gasfueled
equipment is installedin acrawl space or an attic, the hard
wired carbon monoxide detector with alarm and battery
back-upmay beinstalled on the next adjacent floor level.
B. In the eventthat the requirements ofthis subdivision can
not be met at the time of completion ofinstallation, the
owner shall have a period of thirty (30)days to complywith
the aboverequirements; provided, however,that during
said thirty (30)day period, a battery operated carbon mon-
oxidedetectorwith an alarm shallbe installed.
.
.
Approved carbonmonoxide detectors:Each carbon
monoxide detector as required in accordance with the above
provisions shallcomply with NFPA720 and beANSI/UL2034
listedand IAScertified.
Signage:Ametal or plasticidentification plate shallbeperma-
nently mounted to the exterior of the building at aminimum
height of eight (8)feet abovegrade directlyin line with the ex-
haust vent terminal for the horizontally vented gasfueled heat-
ing applianceor equipment. Thesignshall read, in print sizeno
lessthan one-half (1/2) inch in size,"GASVENTDIRECTLY
BELOW.KEEPCLEAROFALLOBSTRUCTIONS".
4. Inspection:Thestate or localgasinspector ofthe sidewall
horizontallyvented gasfueled equipment shallnot approve
the installation unless,upon inspection,the inspector observes
carbon monoxide detectors and signageinstalledin accordance
with theprovisions of 248CMR 5.08(2)(a)1through 4.
5. Product-approved vent/air intake: Aproduct-approved
ventterminal must beused and, if applicable,aproduct-
approved air intakemust be used. Installationshall be in strict
compliance with the manufacturer's instructions.
6. Installation instructions: A copyofall installation instruc-
tions for allProduct Approved sidewall horizontallyvented
gasfueledequipment, allventing instructions, allparts listsfor
venting instructions, and/or allventing design instructions shall
remain with the applianceor equipment atthe completion of
the installation.
BoilerSizing
•Checkto besure you have selectedthe boilerwith the prop-
er capacitybefore continuing the installation. TheI=B=R
Ratingofthe boiler selectedshould begreater than or equal
to the calculatedpeak heatingload (heat loss) for the build-
ingor area(s) servedby the boiler and associatedhot water
heating systems.See"Tableh SeaLevelRatings-Natural
and PropaneGases"in SectionIV ofthismanual.
•Heat loss calculationsshould bebased on approved indus-
try methods.
Considerations for Boiler Location
Beforeselectingalocationfor the boiler,the followingshould be
considered.Each boiler considered for installationmust be:
•Suppliedwith the correct typeof gas(natural gasor pro-
pane).
•Connected to a suitable combustion air intake piping
systemto supplythe correct amounts of fresh (outdoor)
airfor combustion (15'minimum equivalentlength/100'
maximum equivalent length).
•Connected to a suitableventing systemto remove the haz-
ardous products of gas combustion (15' minimum equiva-
lent length/100' maximum equivalentlength).
•Connected to a suitable hot water heating system.
•Suppliedwith a suitable electricalsupply for allboiler mo-
tors and controls.
•Connected to aproperly locatedthermostat or operating
control (not included with boiler).
•Placedon levelsurface (must NOT be installed on carpet-
ing).
•Condensate drain line must be pitched down to floordrain
or external condensate pump with reservoir at1A,,per foot
(woodframe or blocksmay beused to raise boiler).
Locatingthe Boiler
1. Select a location which is level, central to the piping systems
served and as close to the vent and air intake terminals as pos-
sible.
2. Accessibilityclearances,if more stringent (i.e.larger clearances)
than required fireprotection clearances,must beused for the
boiler installation. Accessibilityclearancesmay be achieved
with the useofremovable wallsor partitions.
3. Theboiler is approved for installation in closetsand on com-
bustible floors.Thisboiler shallNOT be installed on carpeting.
