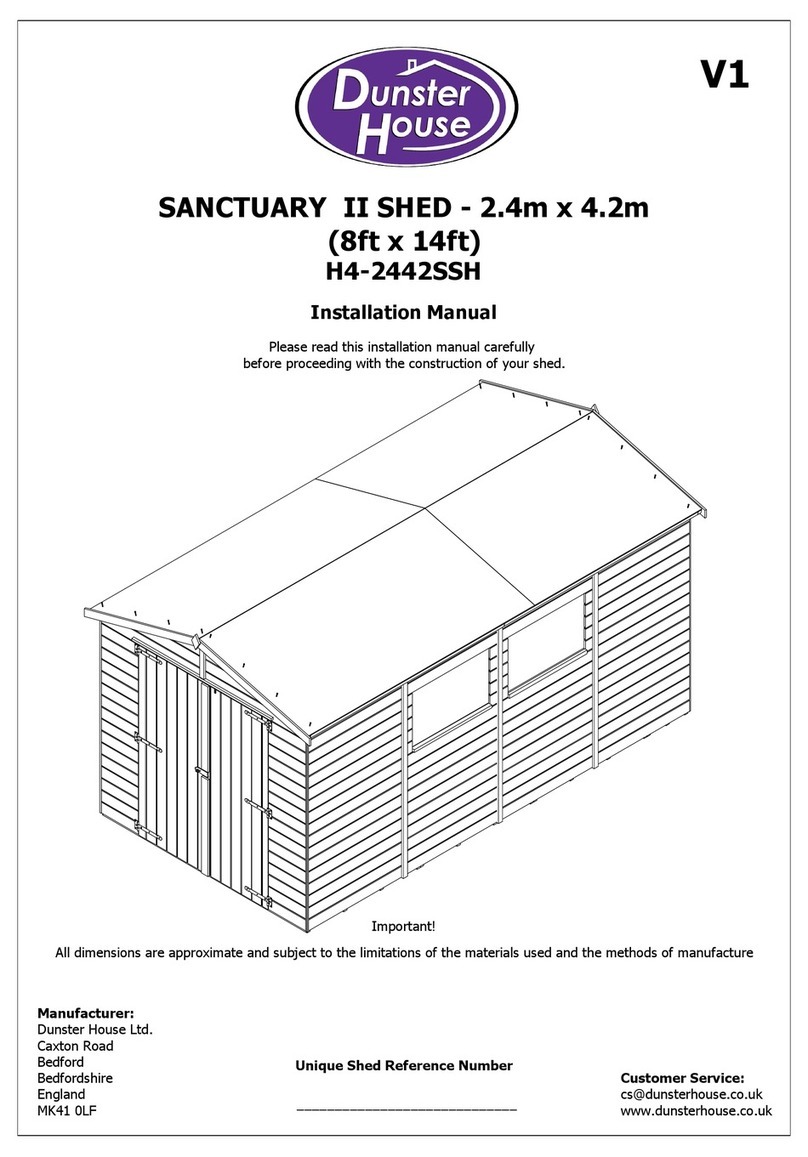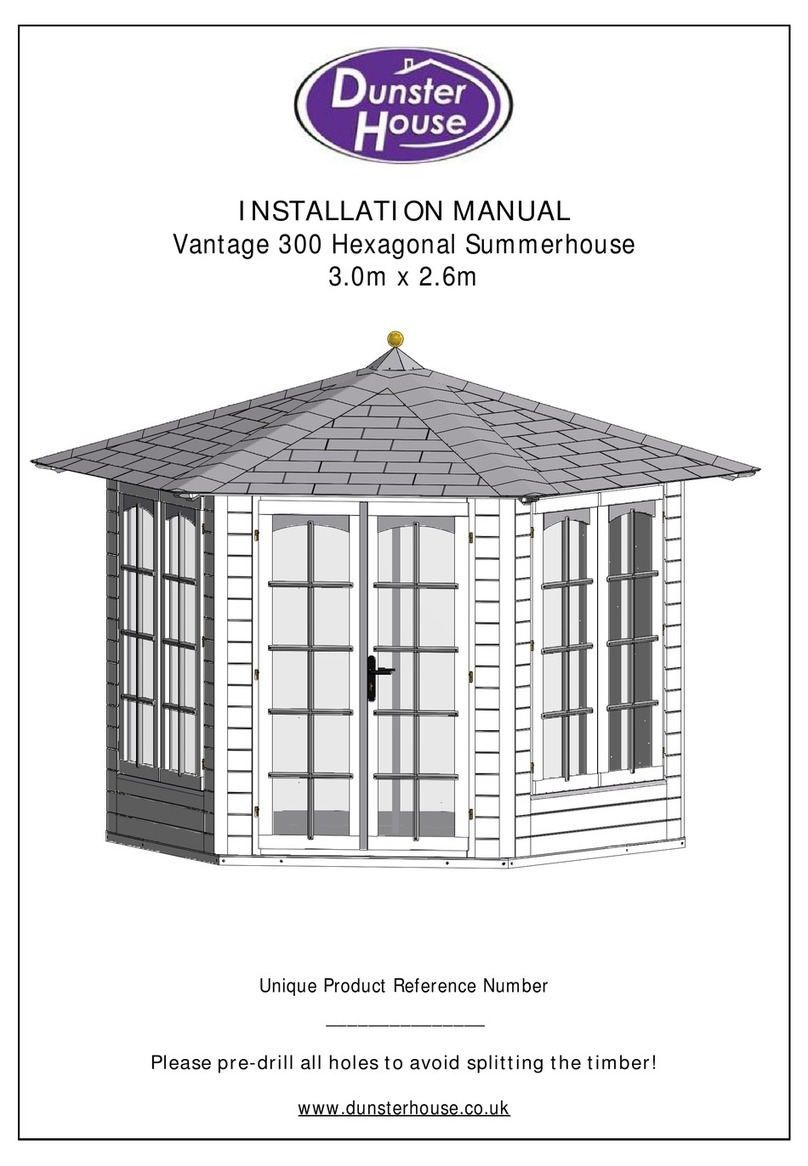Dunster House Carsare 35 User manual
Other Dunster House Garden House manuals
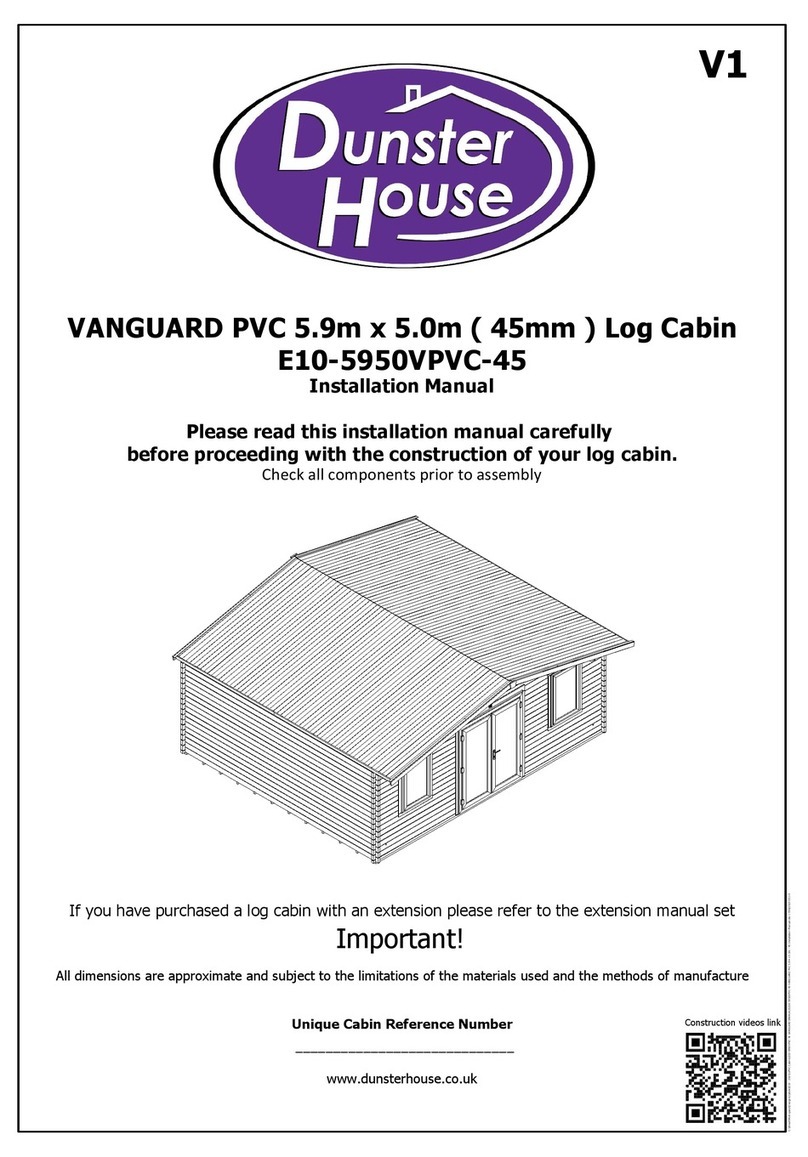
Dunster House
Dunster House VANGUARD PVC E10-5950VPVC-45 User manual
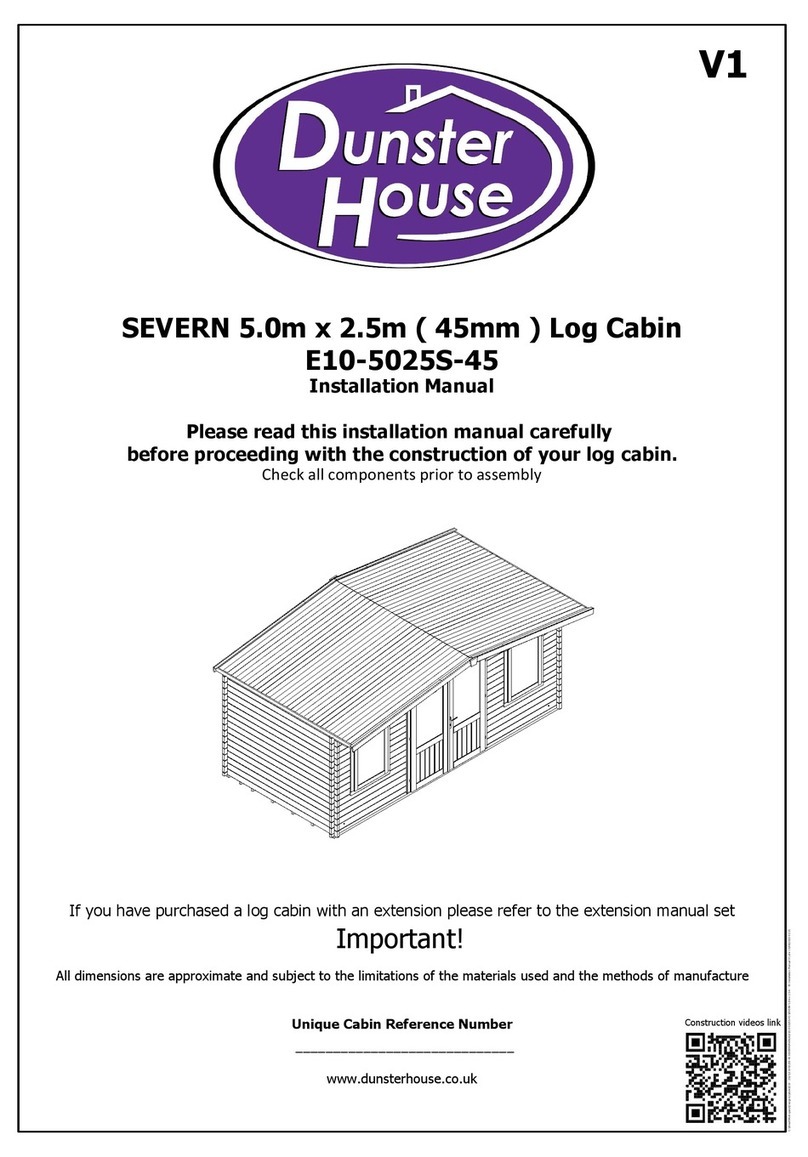
Dunster House
Dunster House SEVERN E10-5025S-45 User manual

Dunster House
Dunster House TERMINATOR User manual
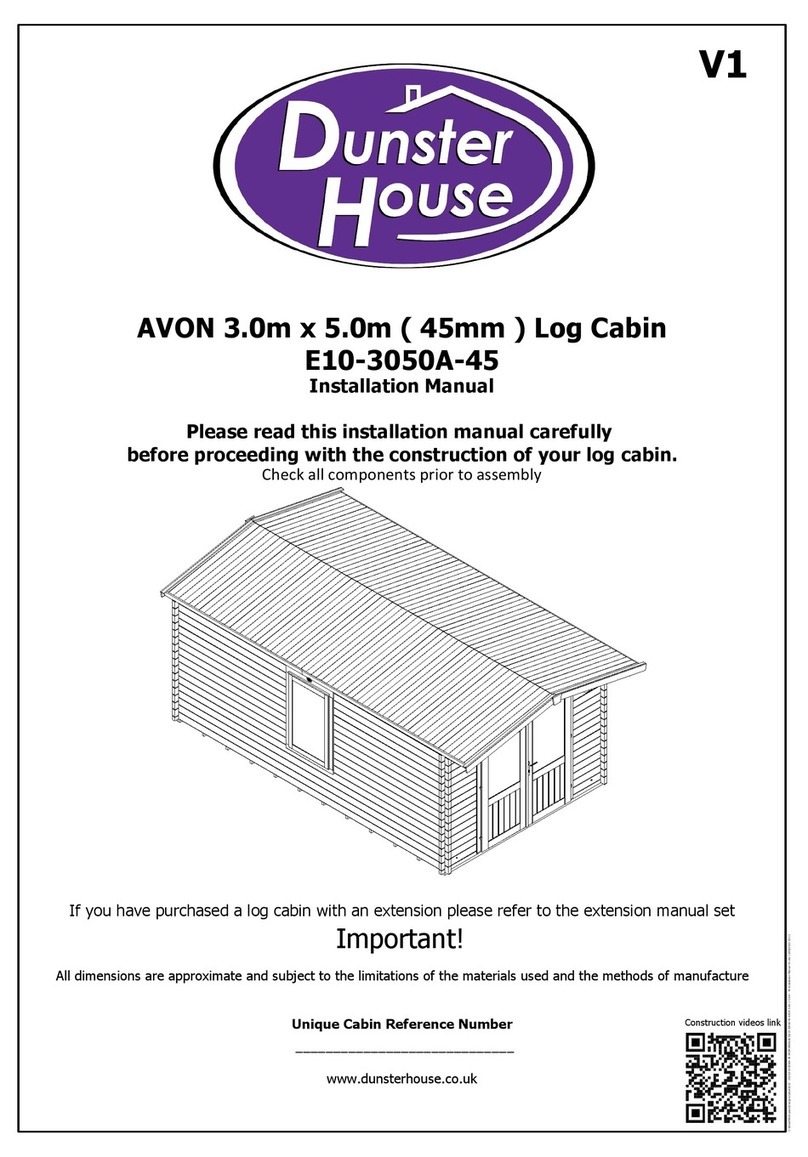
Dunster House
Dunster House AVON User manual
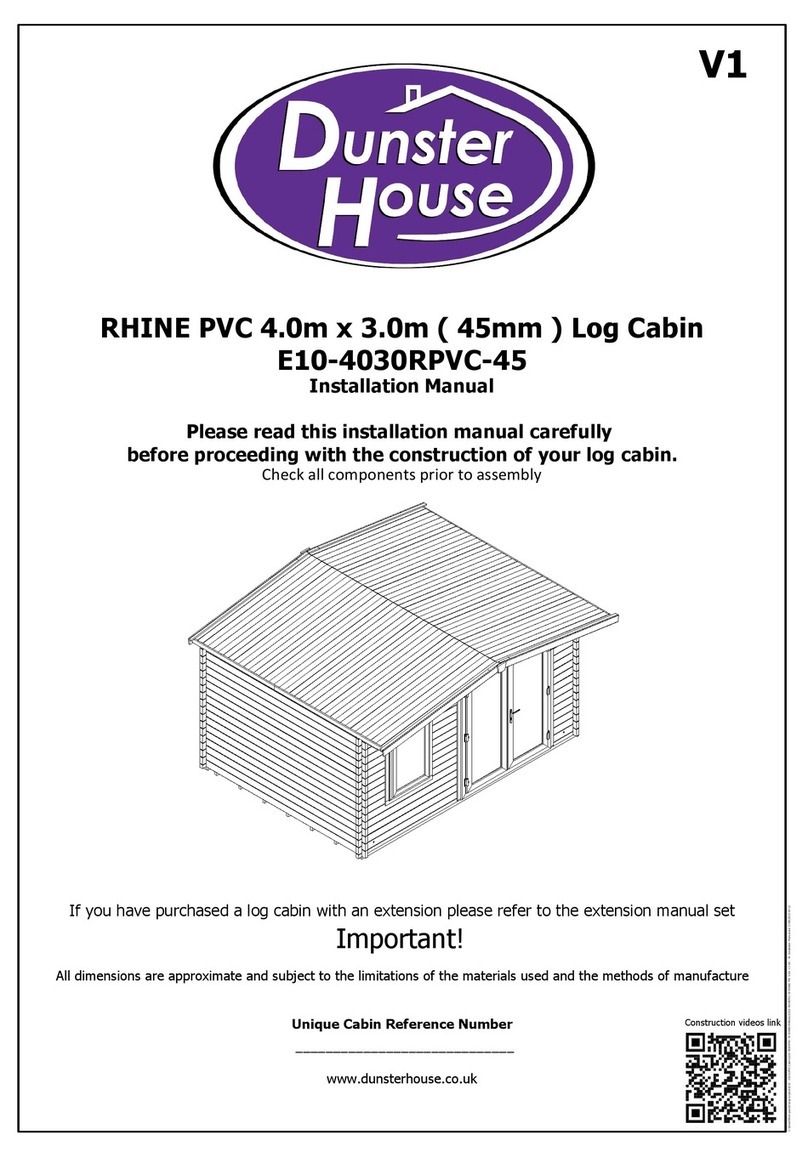
Dunster House
Dunster House RHINE PVC E10-4030RPVC-45 User manual
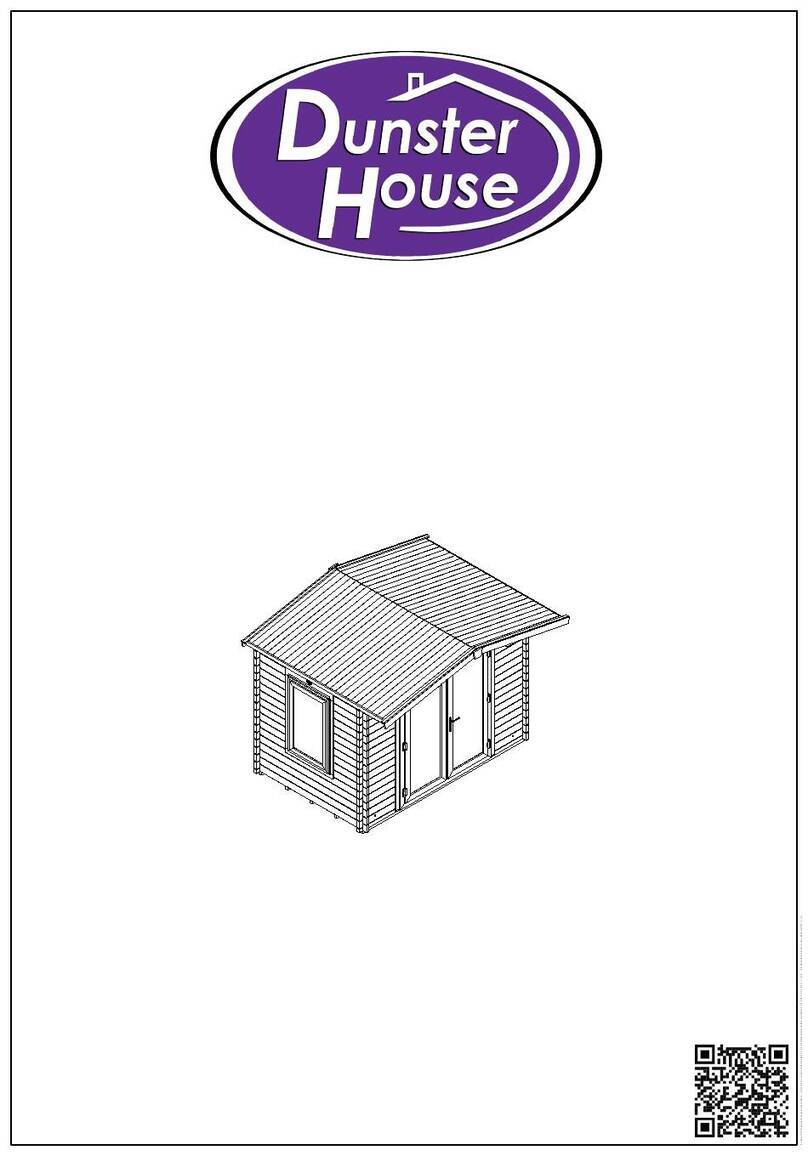
Dunster House
Dunster House AVON PVC E10-3020APVC-45 User manual
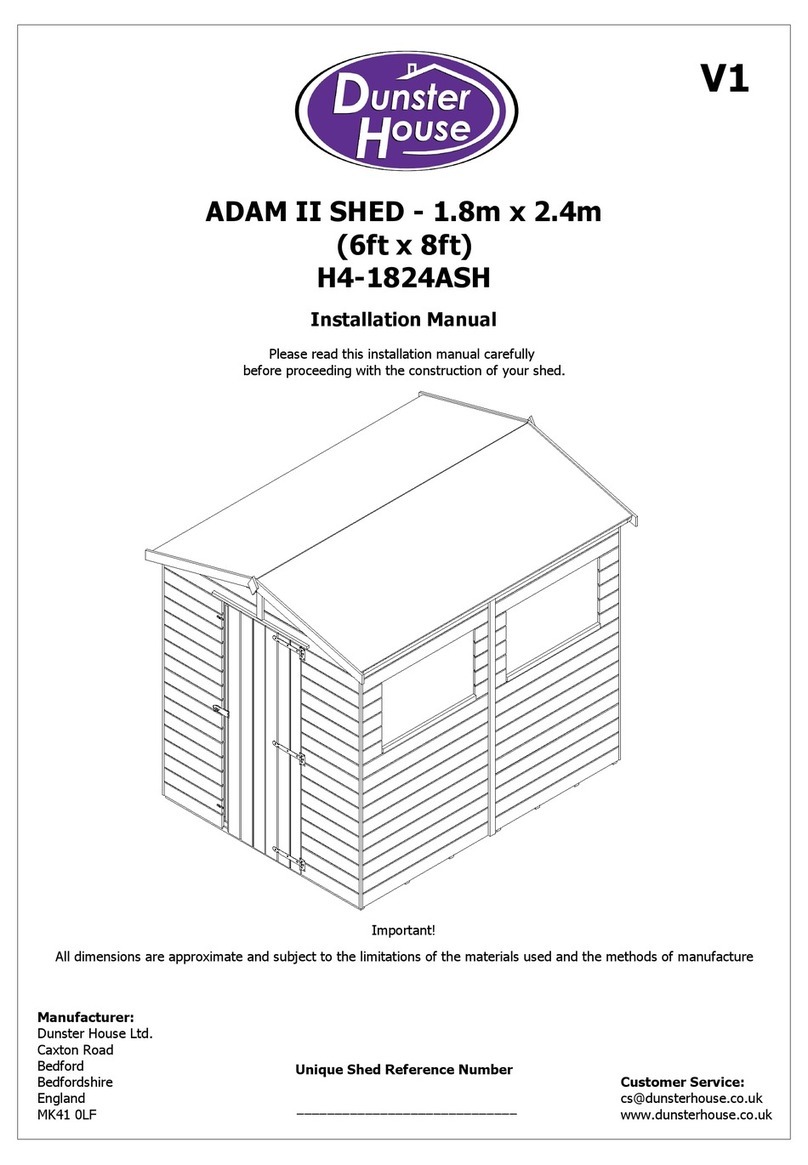
Dunster House
Dunster House ADAM II H4-1824ASH User manual
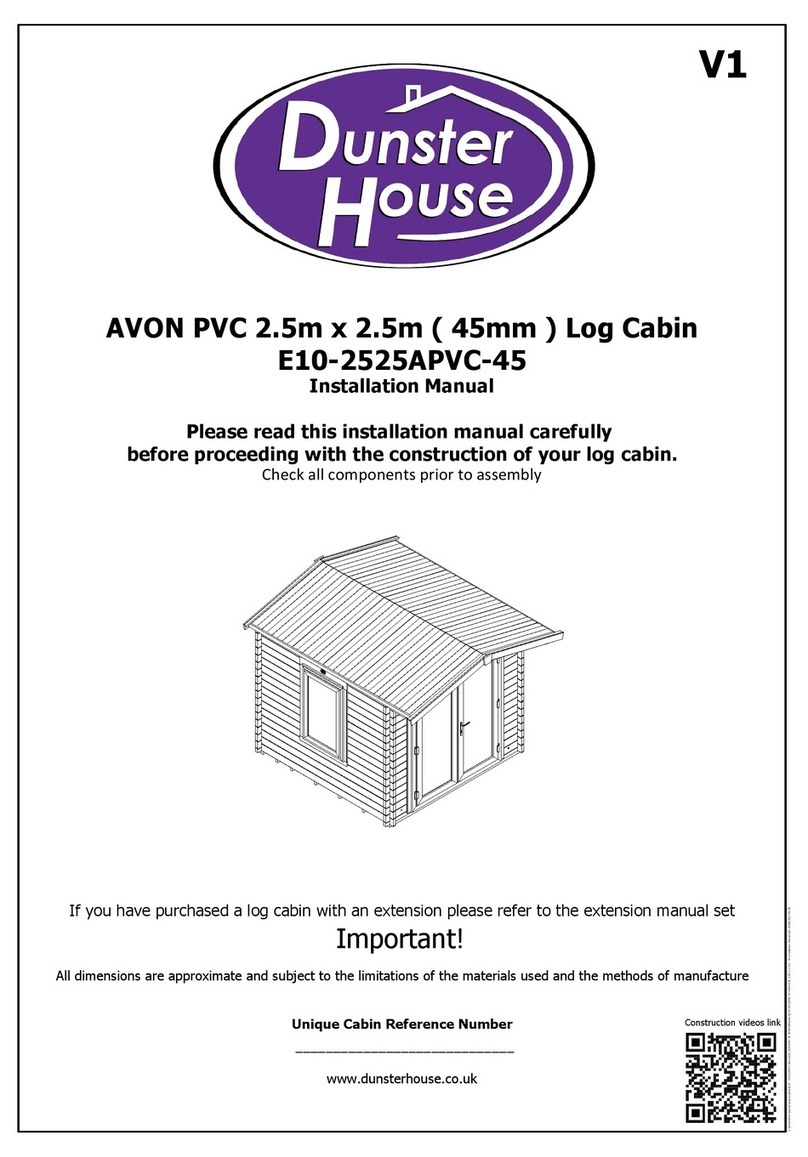
Dunster House
Dunster House AVON PVC E10-2525APVC-45 User manual
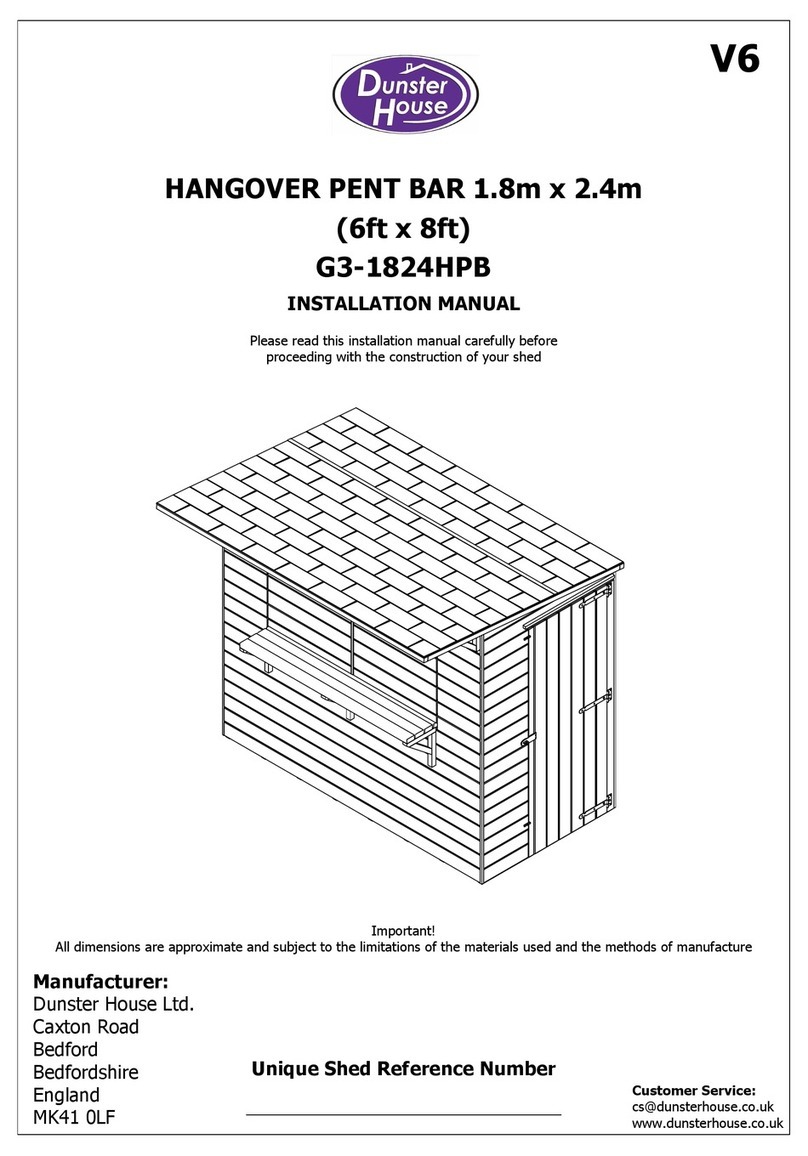
Dunster House
Dunster House G3-1824HPB User manual
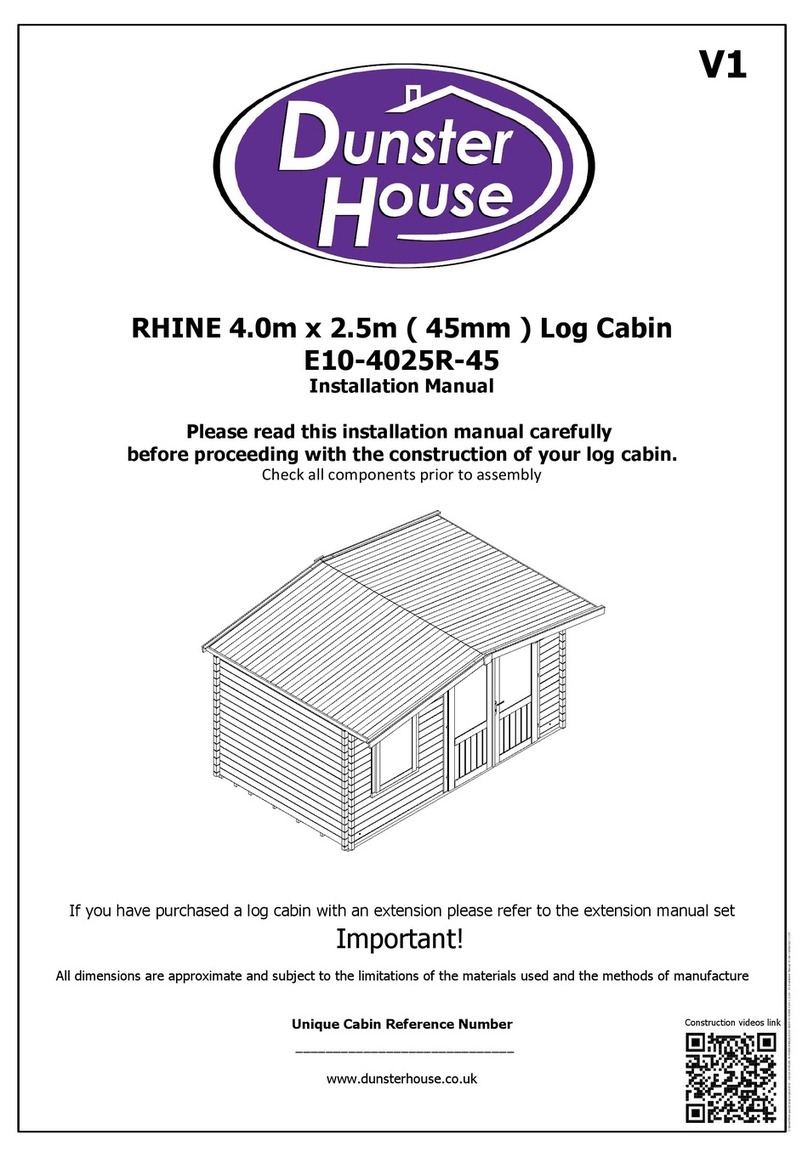
Dunster House
Dunster House RHINE E10-4025R-45 User manual

Dunster House
Dunster House PADDINGTON G1-2228NCO User manual
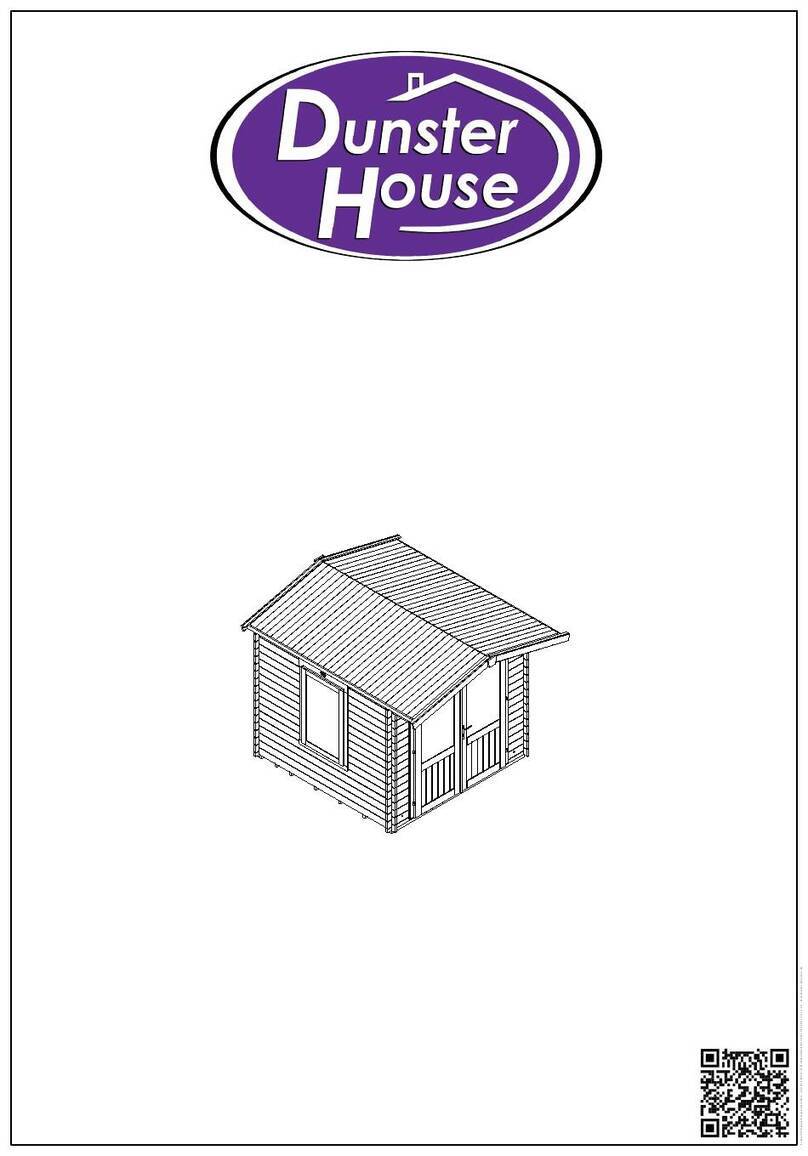
Dunster House
Dunster House AVON E10-2525A-28 User manual
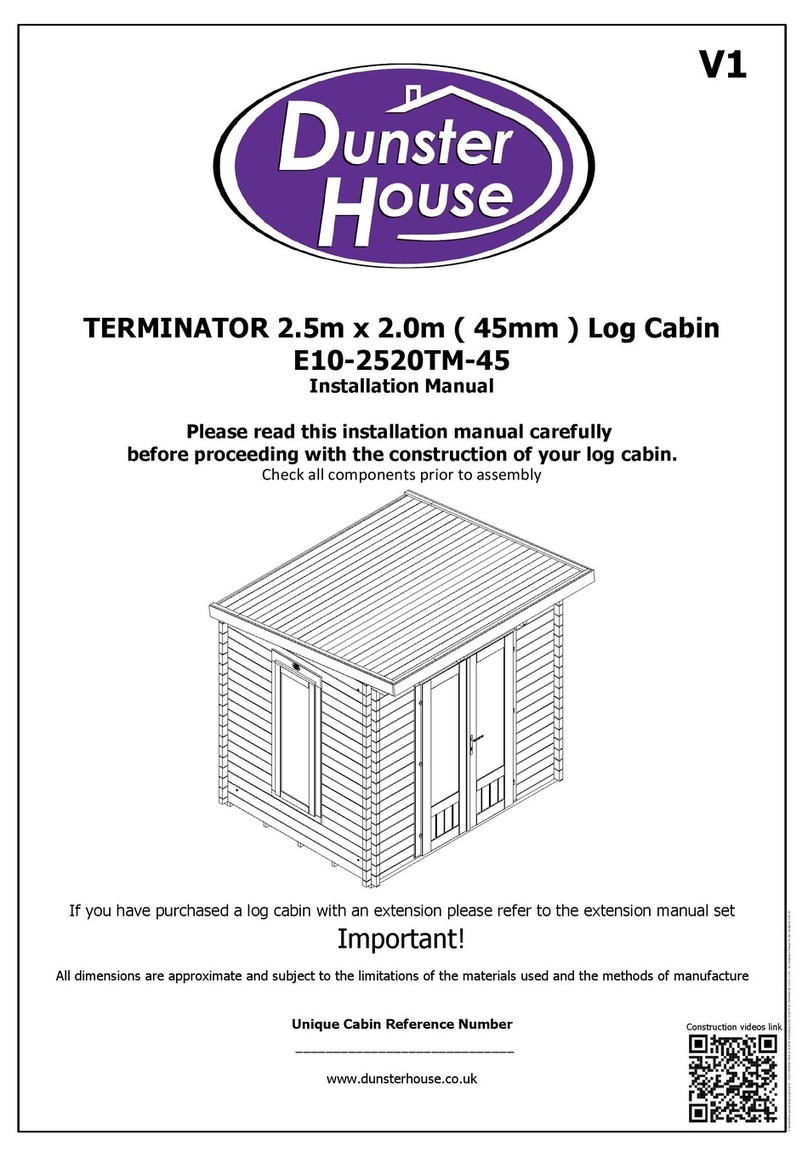
Dunster House
Dunster House E10-2520TM-45 User manual
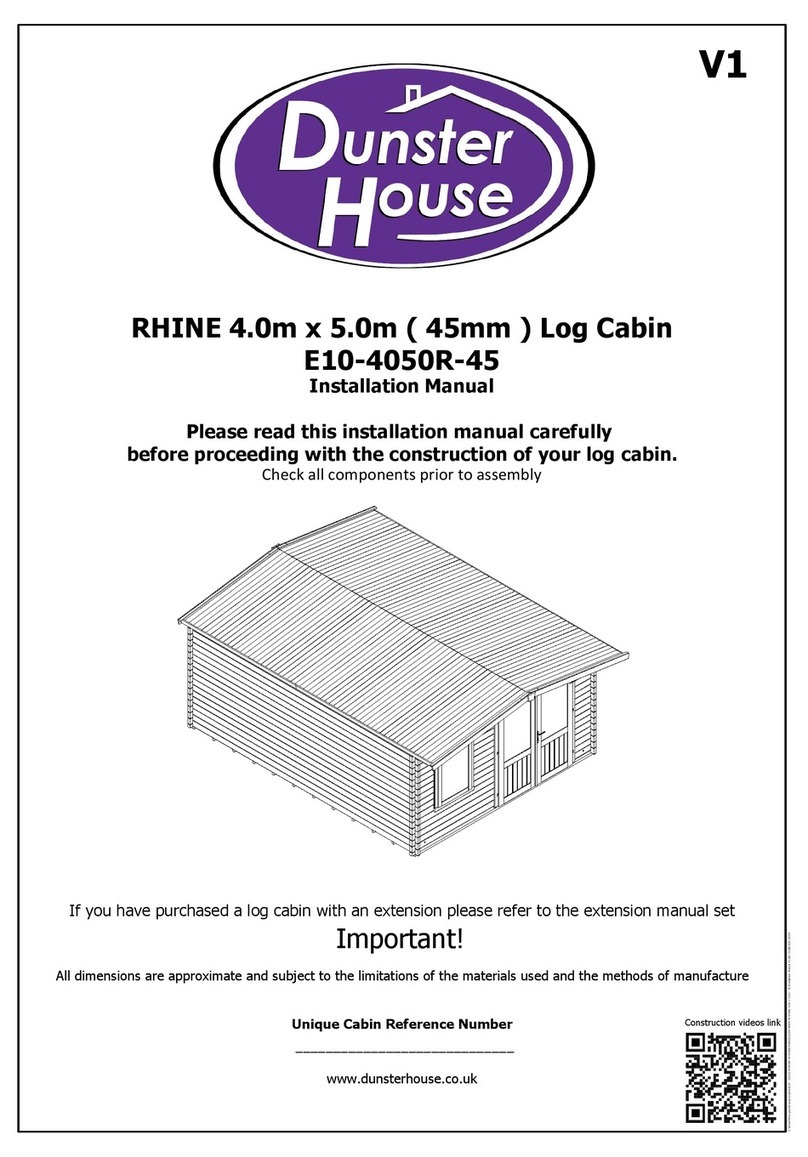
Dunster House
Dunster House RHINE User manual
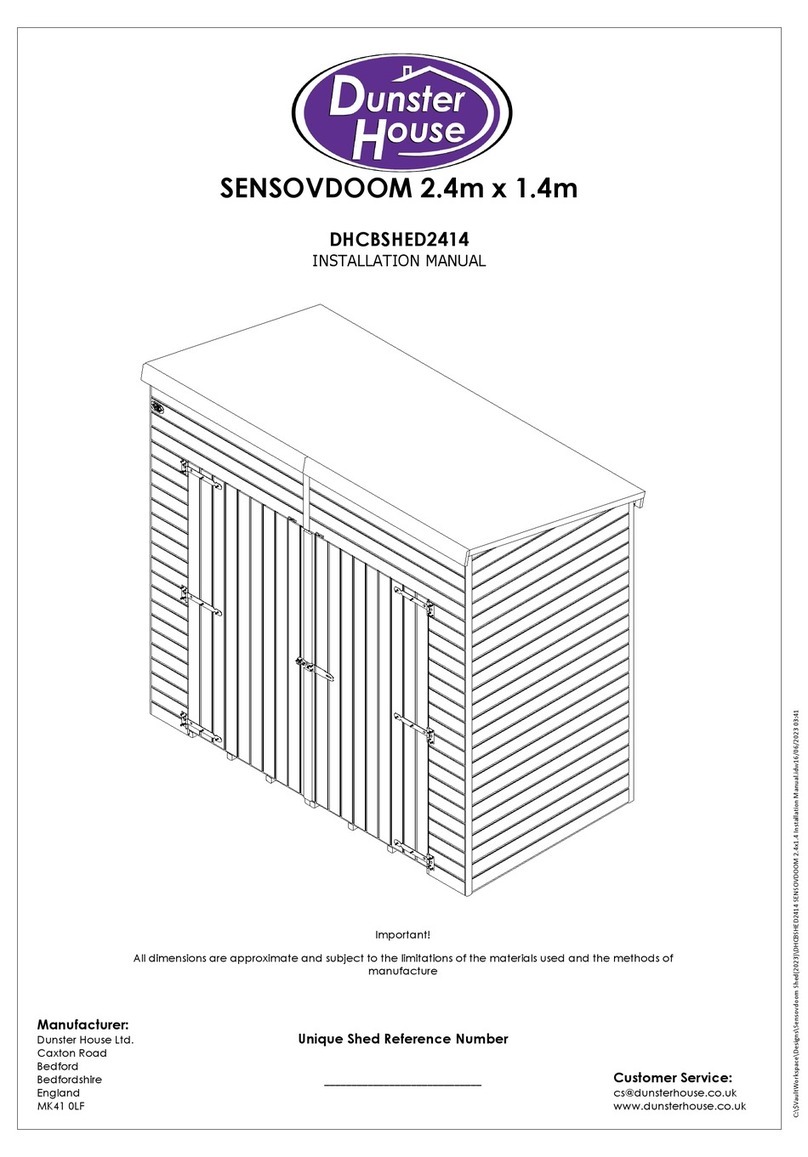
Dunster House
Dunster House SENSOVDOOM DHCBSHED2414 User manual

Dunster House
Dunster House AVON PVC E10-3040APVC-45 User manual
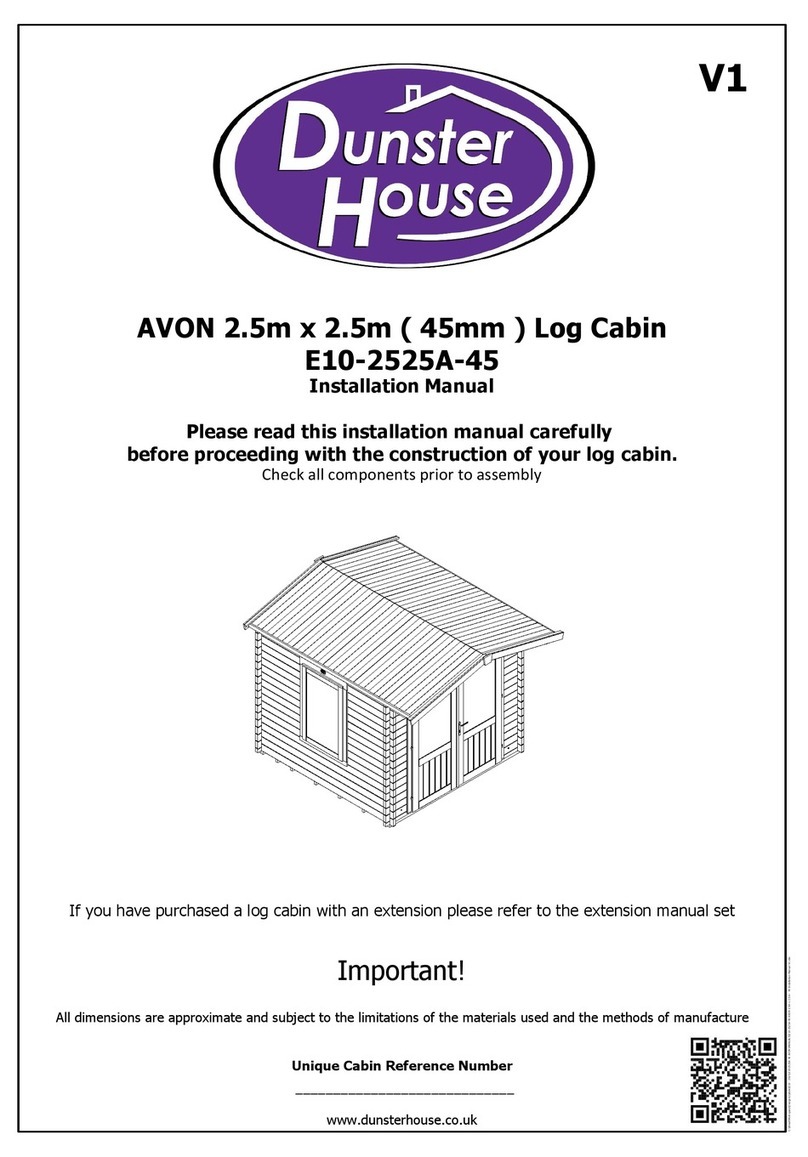
Dunster House
Dunster House AVON E10-2525A-45 User manual
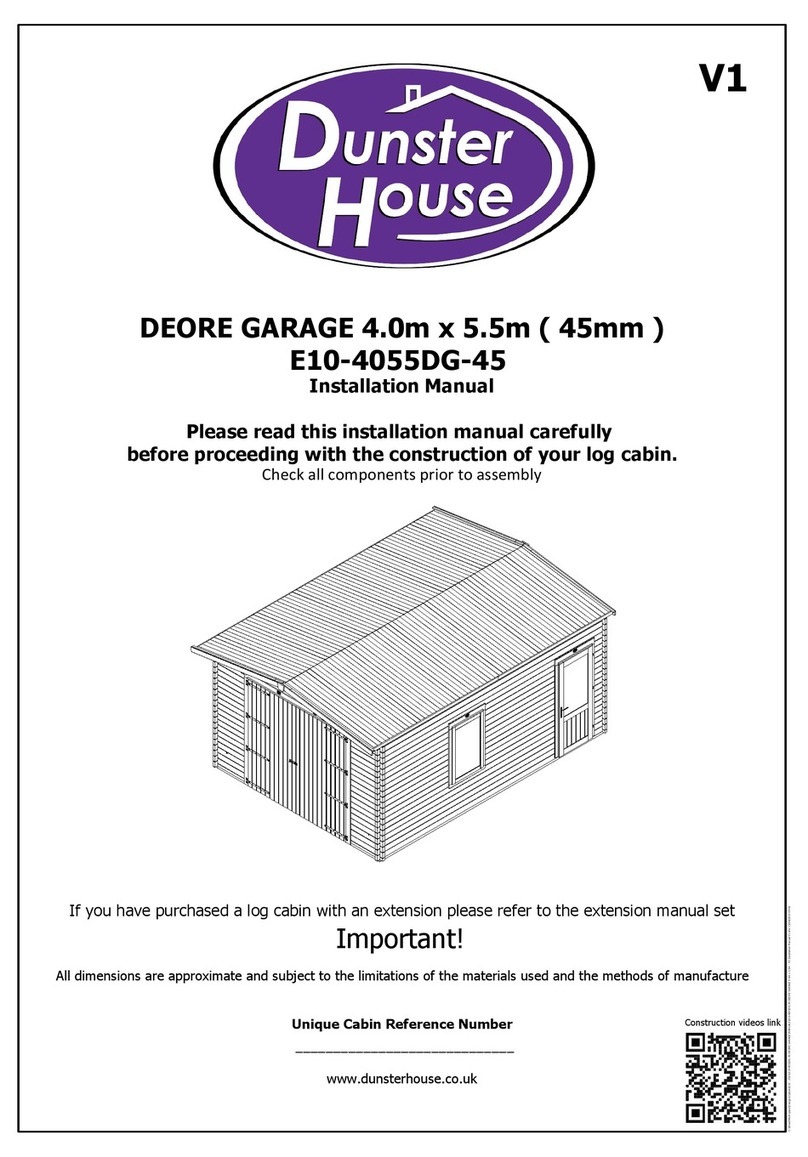
Dunster House
Dunster House DEORE E10-4055DG-45 User manual

Dunster House
Dunster House BAT User manual
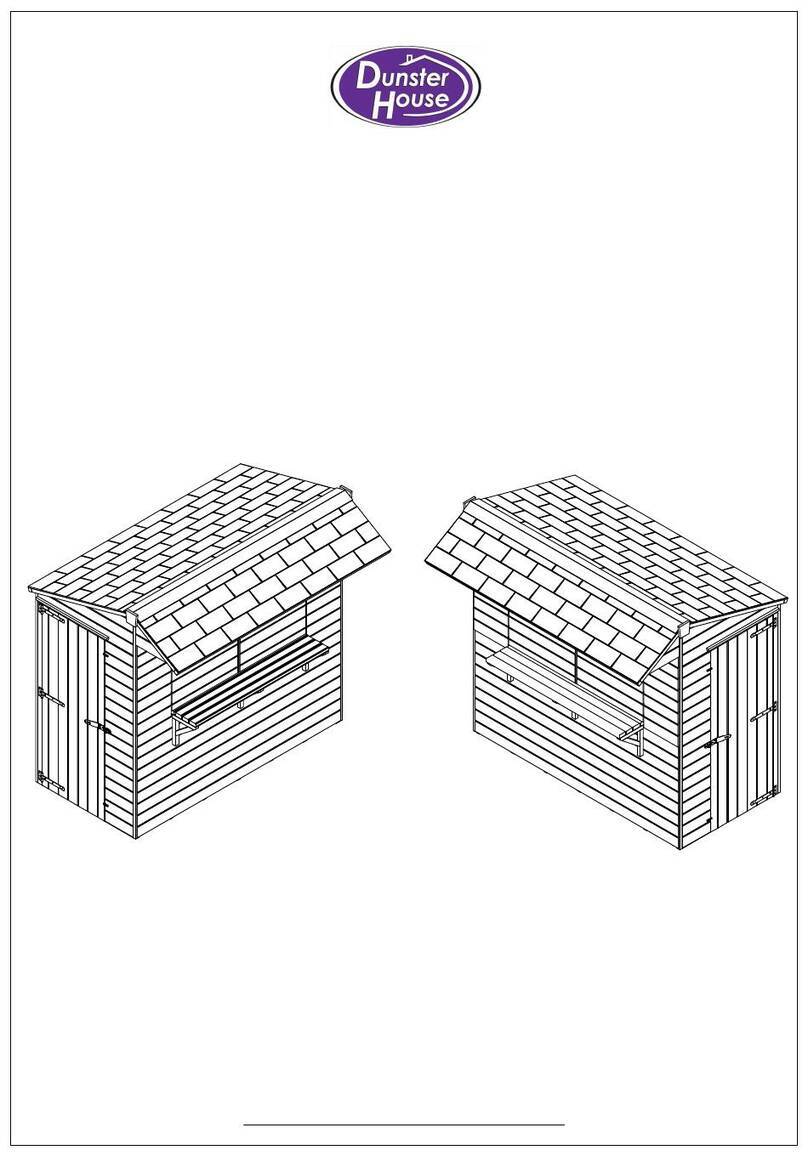
Dunster House
Dunster House HANGOVER APEX G4-1824HAB User manual
Popular Garden House manuals by other brands
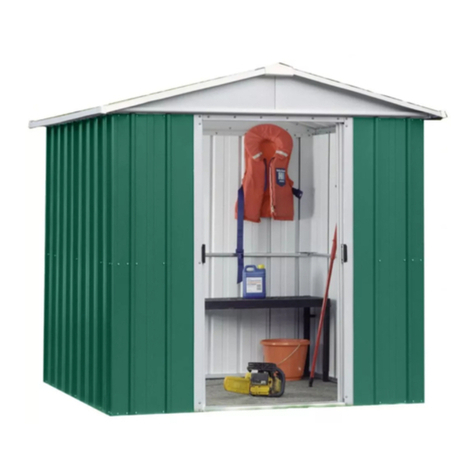
Yardmaster
Yardmaster 66 ZGEY Assembly instructions
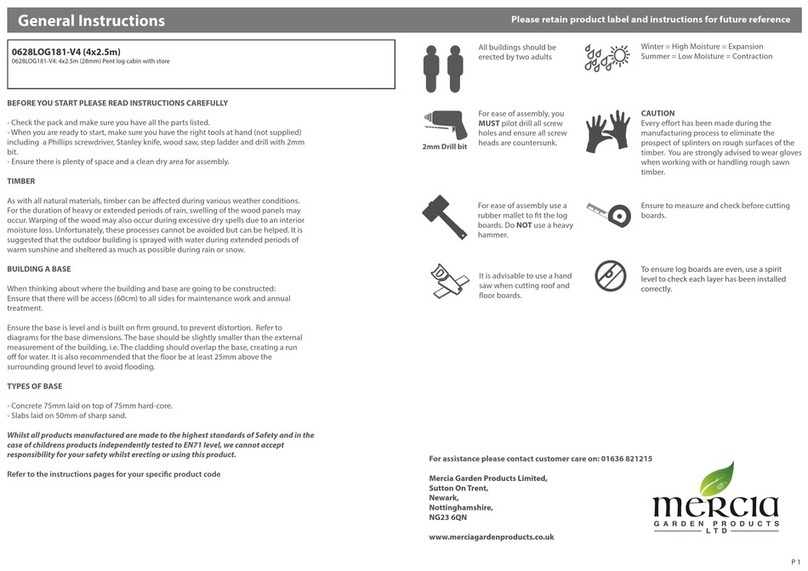
Mercia Garden Products
Mercia Garden Products 0628LOG181-V4 manual
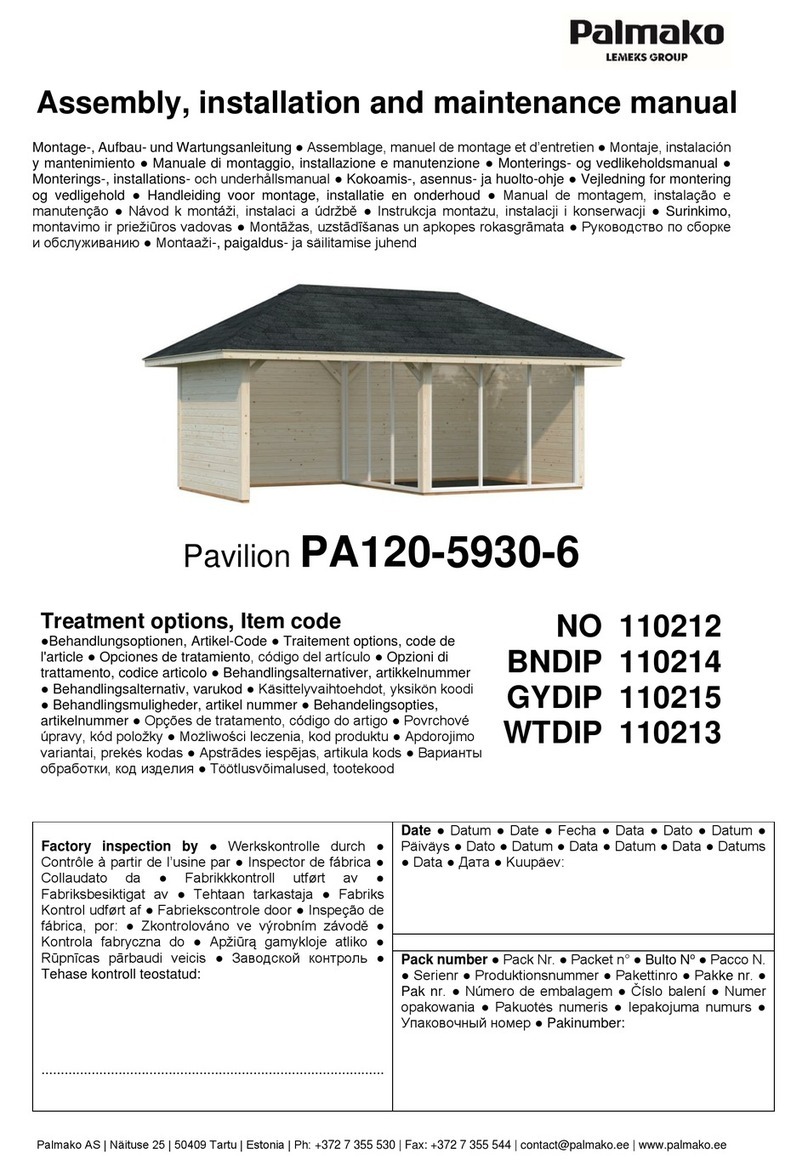
Lemeks
Lemeks Palmako PA120-5930-6 Assembly, installation and maintenance manual
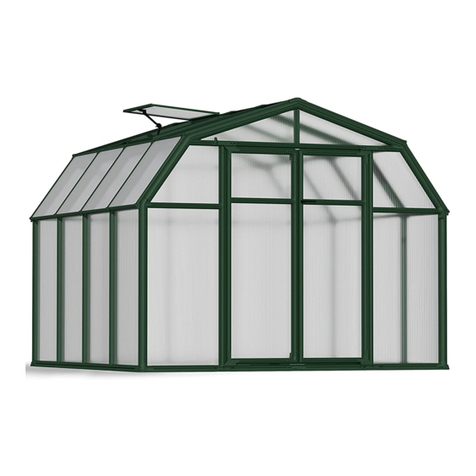
Rion
Rion Hobby Gardener Assembly instructions
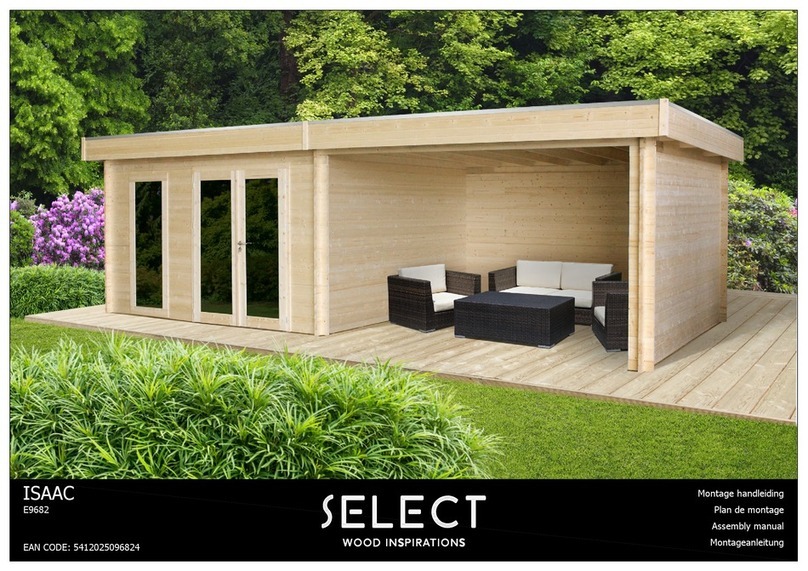
Select
Select ISAAC E9682 Assembly manual

Palmako
Palmako Saale installation manual

Palmako
Palmako Roger FR44-5953-2 installation manual
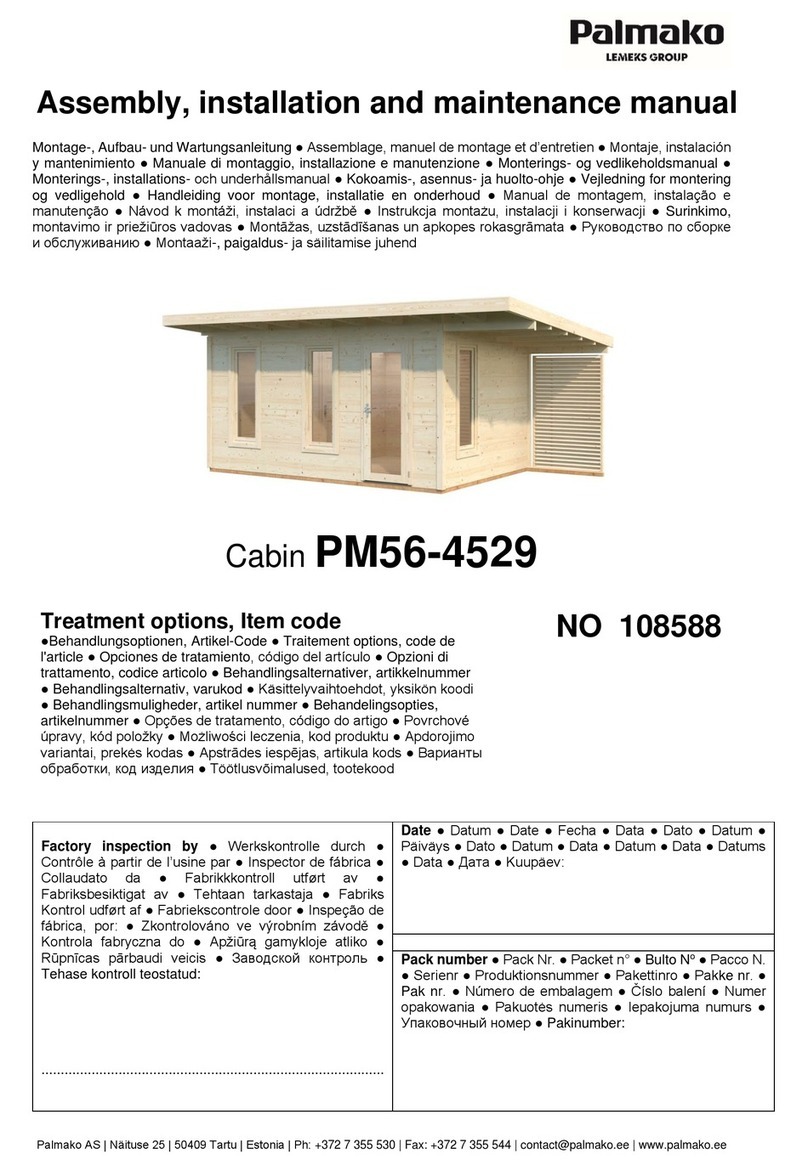
Lemeks
Lemeks Palmako Grace PM56-4529 Assembly, installation and maintenance manual

Mercia Garden Products
Mercia Garden Products 03WES0808-V1 General instructions
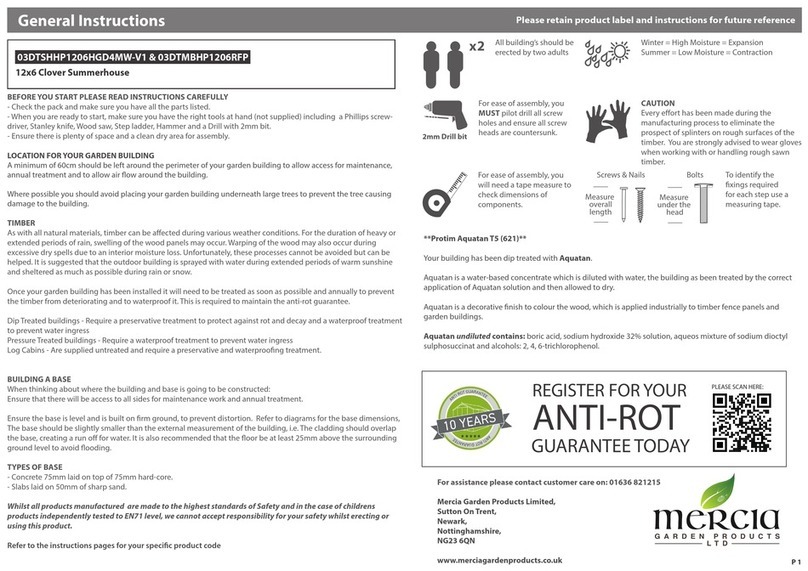
Mercia Garden Products
Mercia Garden Products 03DTSHHP1206HGD4MW-V1 General instructions
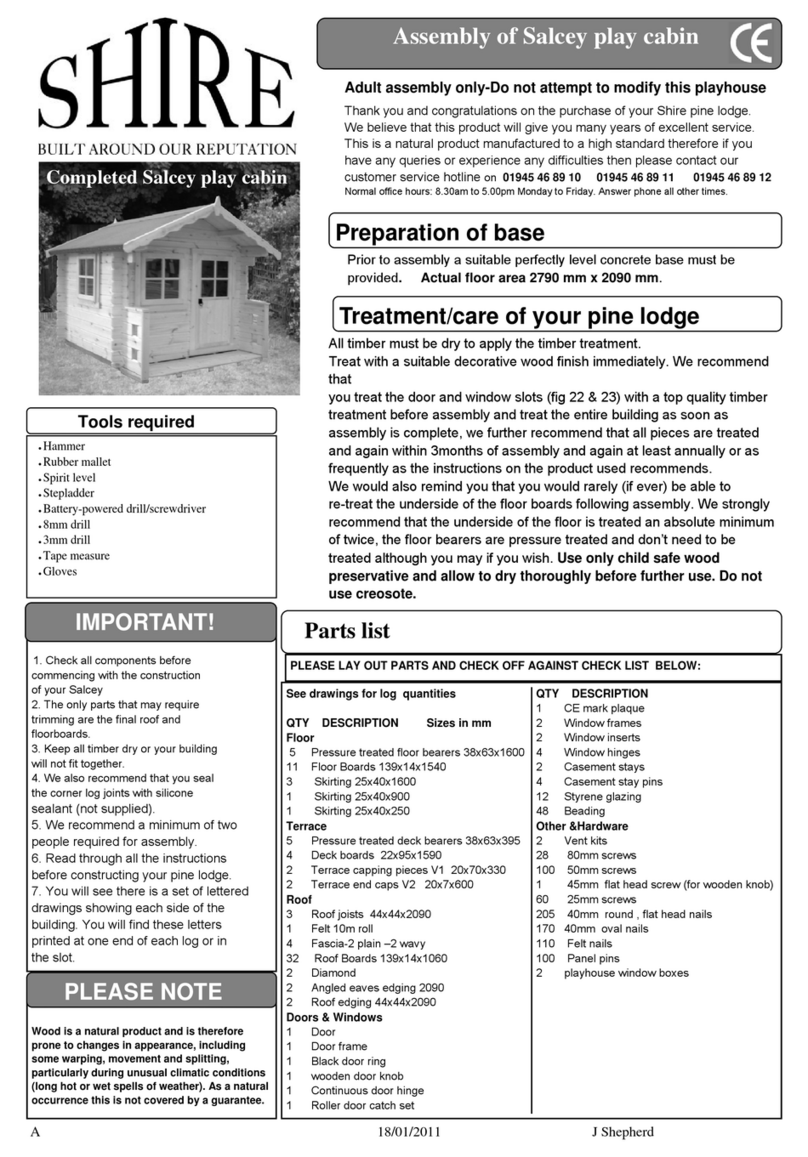
Shire
Shire Salcey Assembly

Pergola kits USA
Pergola kits USA PREMIUM VINYL PAVILION Assembly manual
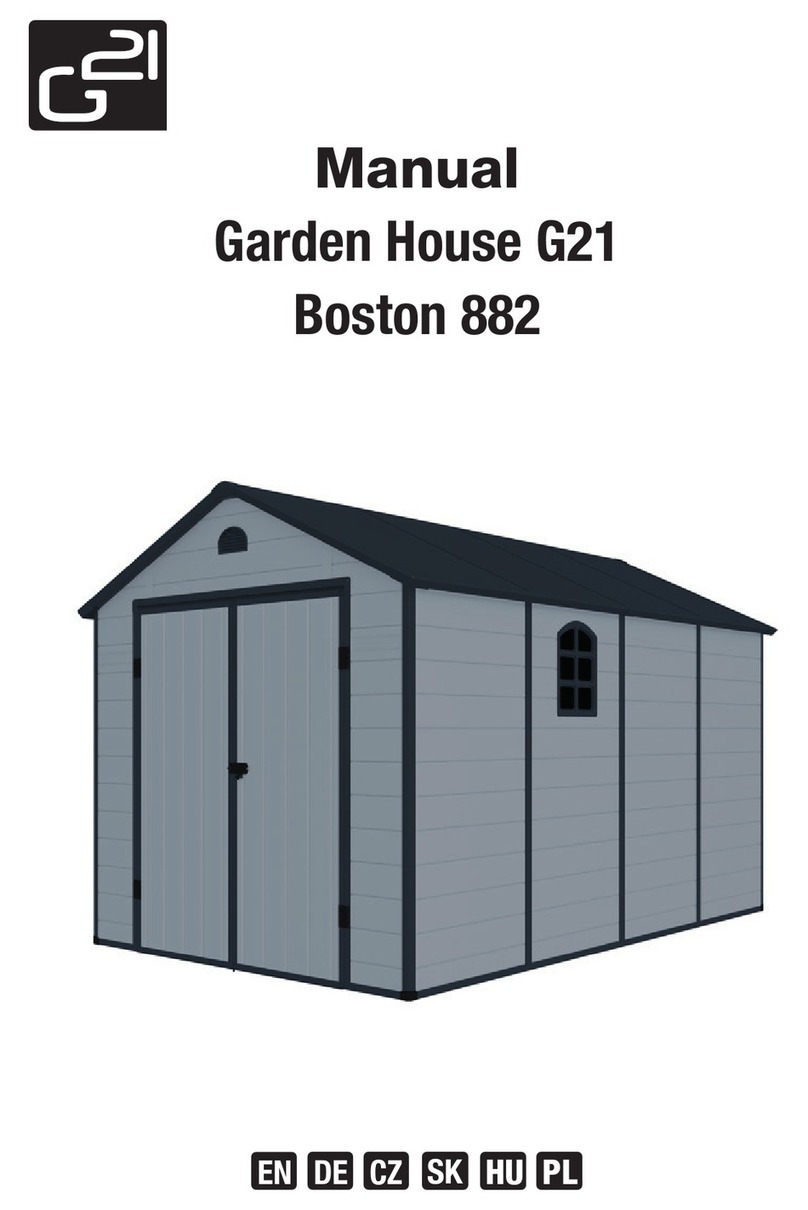
G21
G21 Boston 882 manual
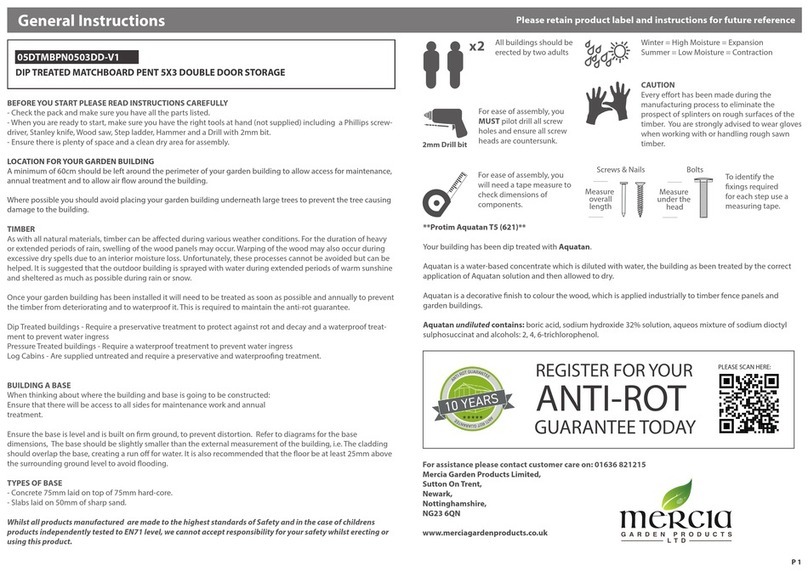
Mercia Garden Products
Mercia Garden Products 05DTMBPN0503DD-V1 Assembly instructions
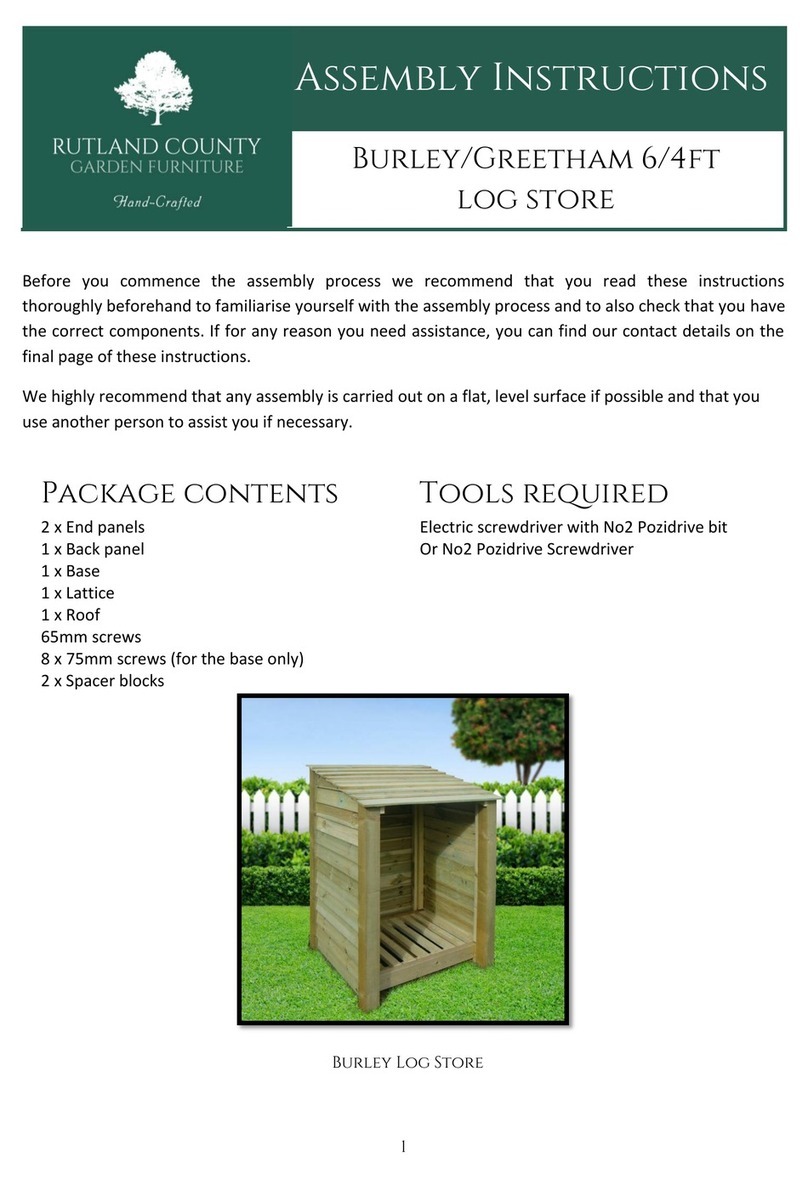
Rutland County
Rutland County Burley 6ft Assembly instructions
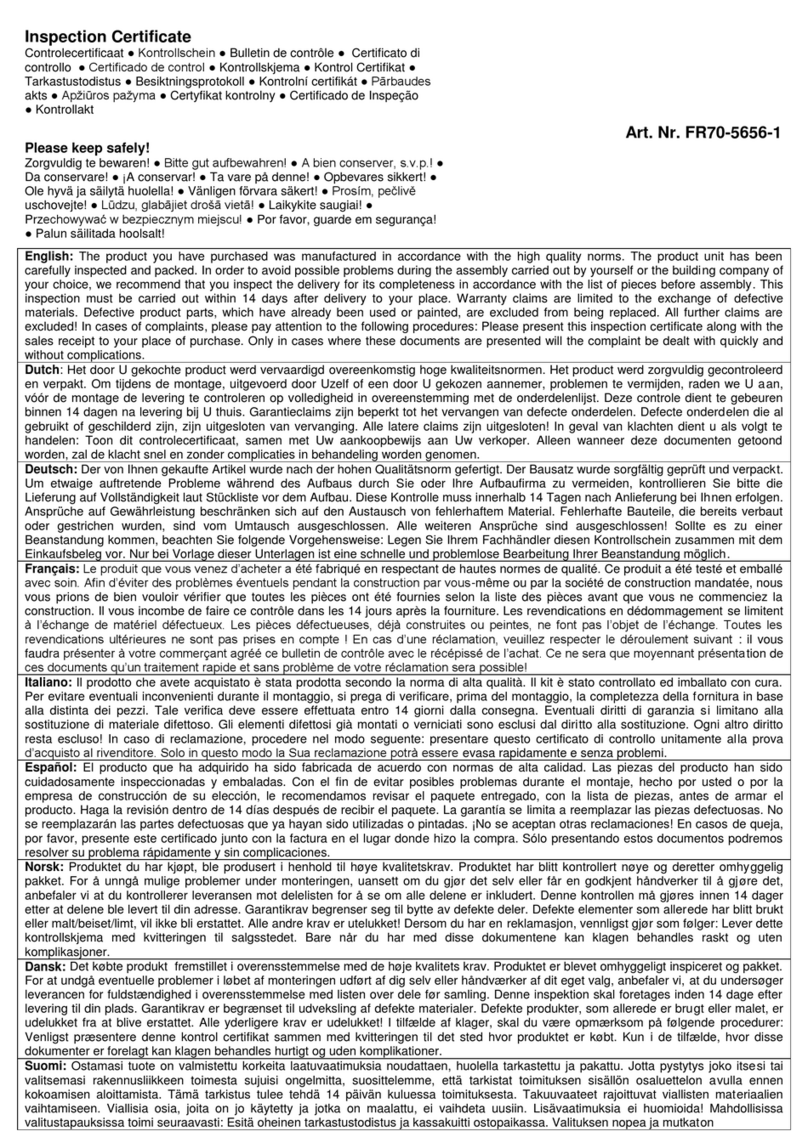
Palmako
Palmako Roger 27,7 installation manual
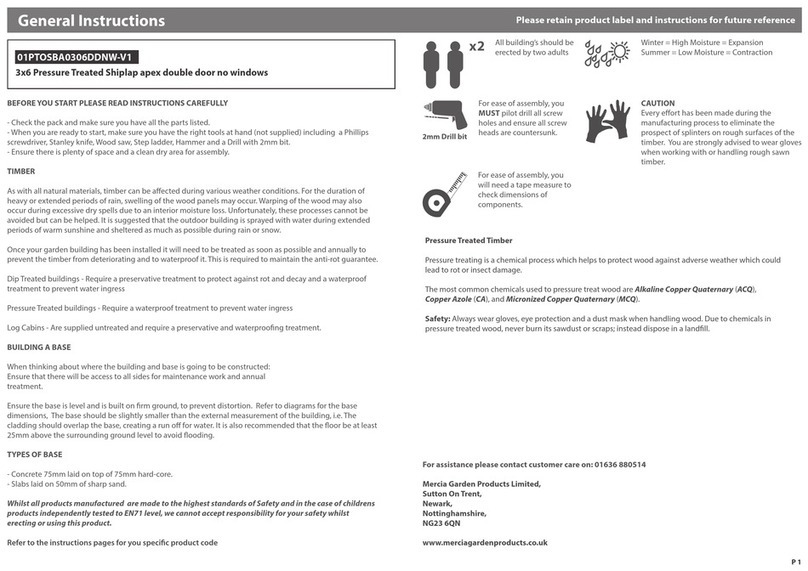
Mercia Garden Products
Mercia Garden Products 01PTOSBA0306DDNW-V1 General instructions

Gartenhaus-King
Gartenhaus-King Valery manual

