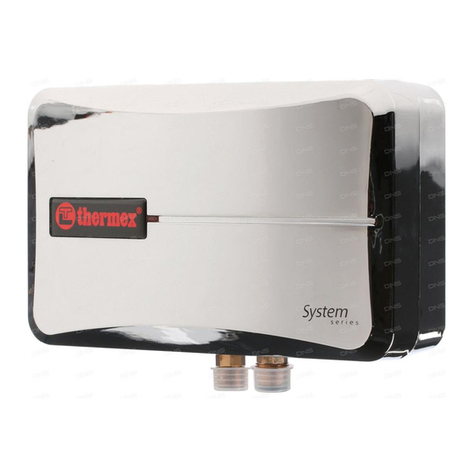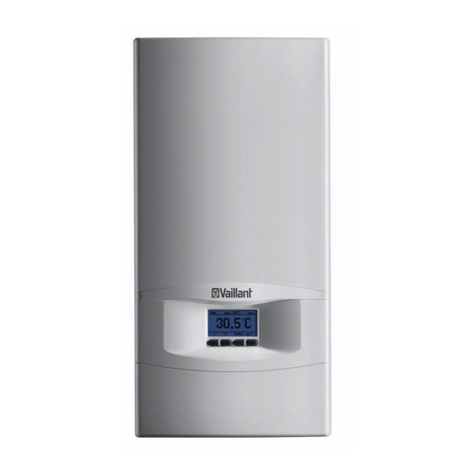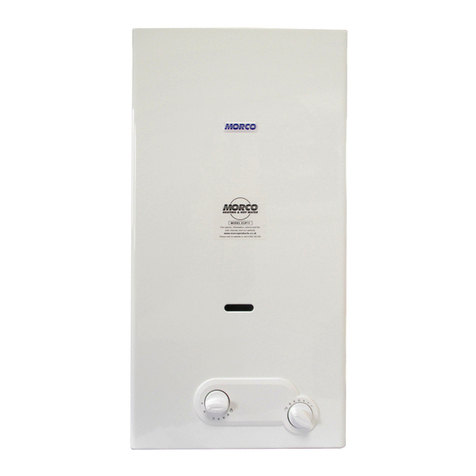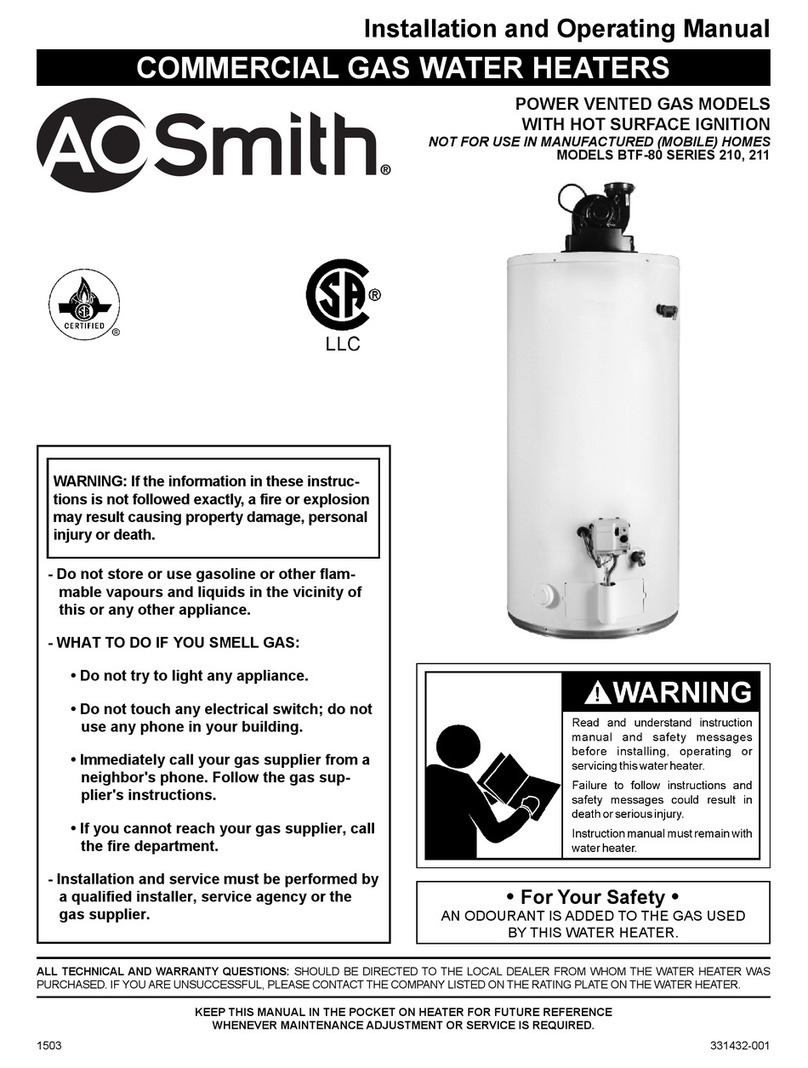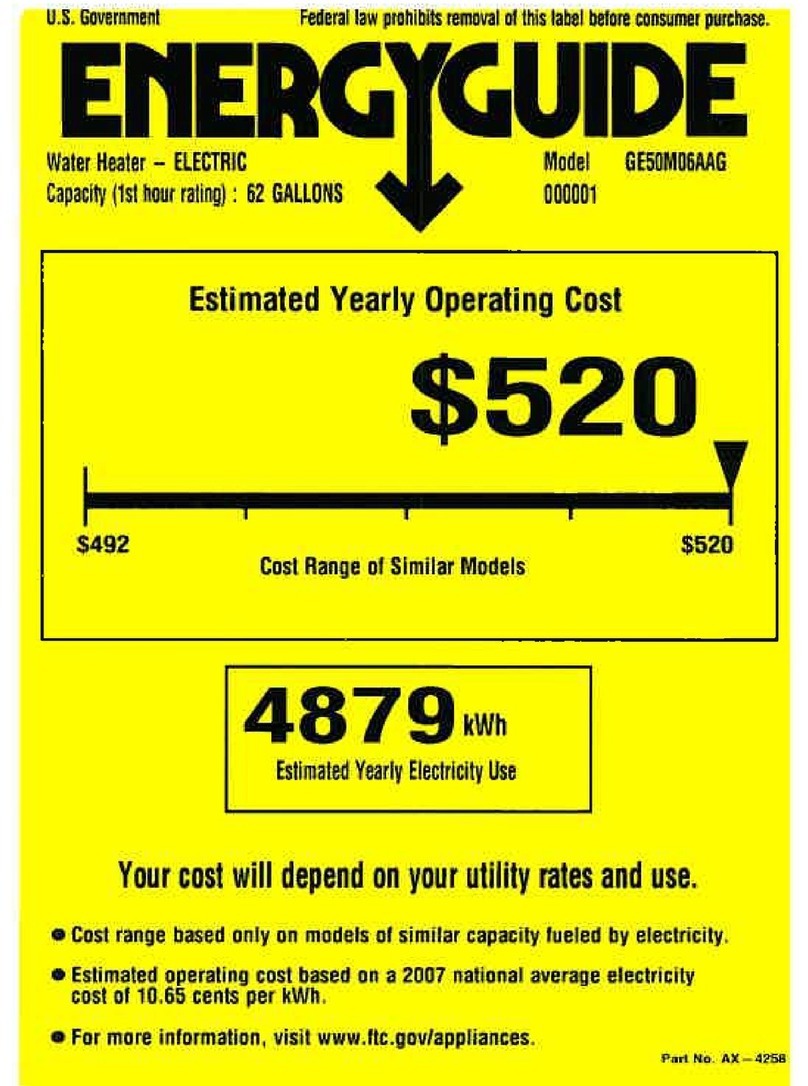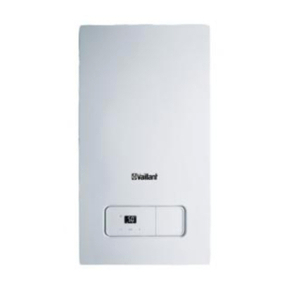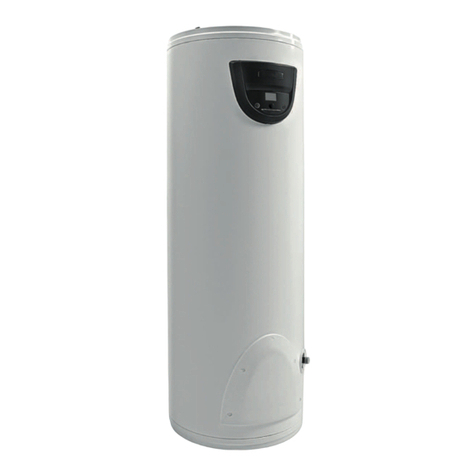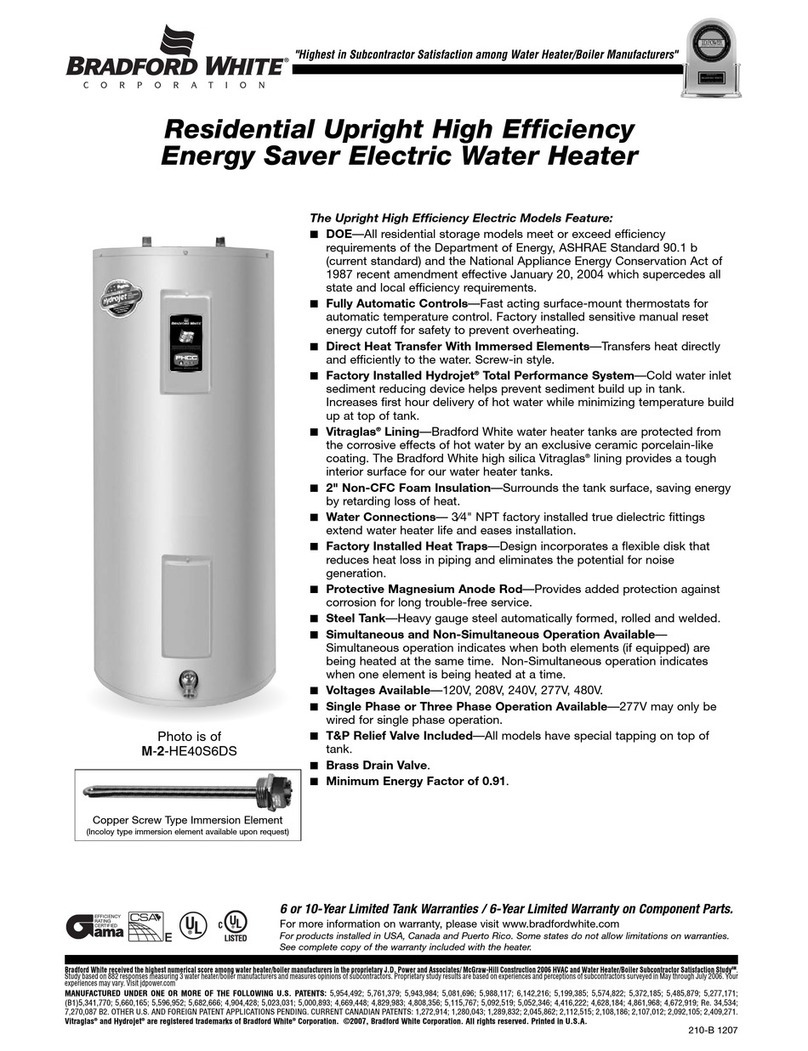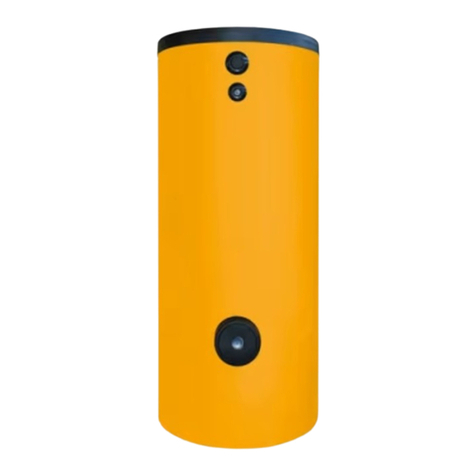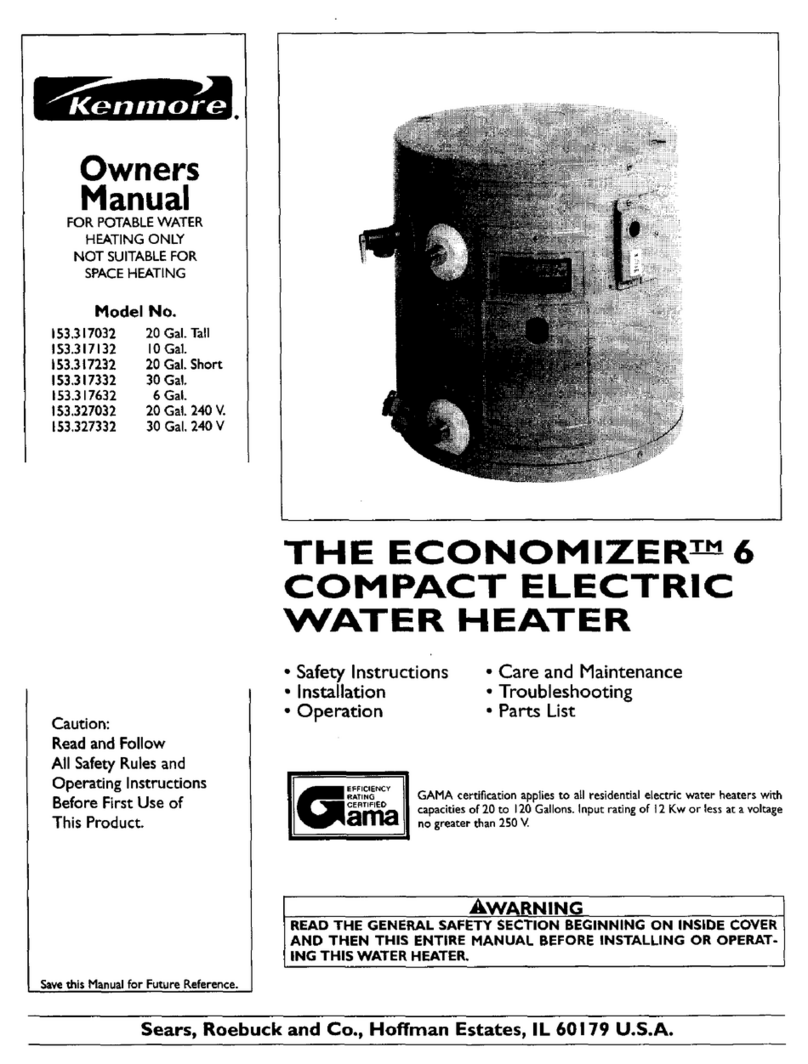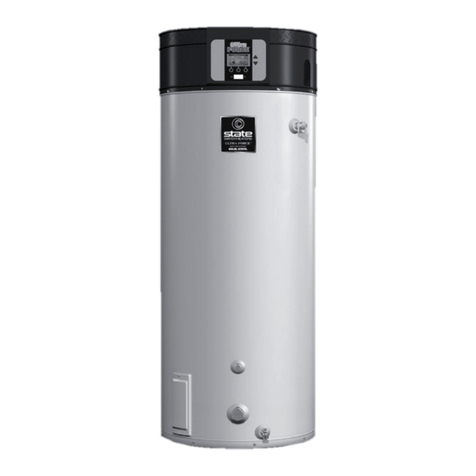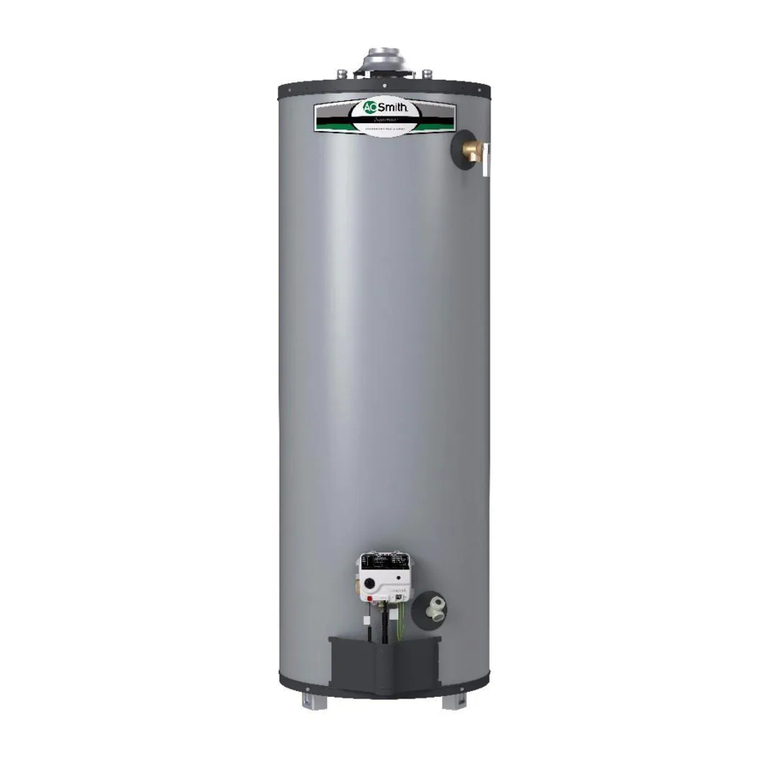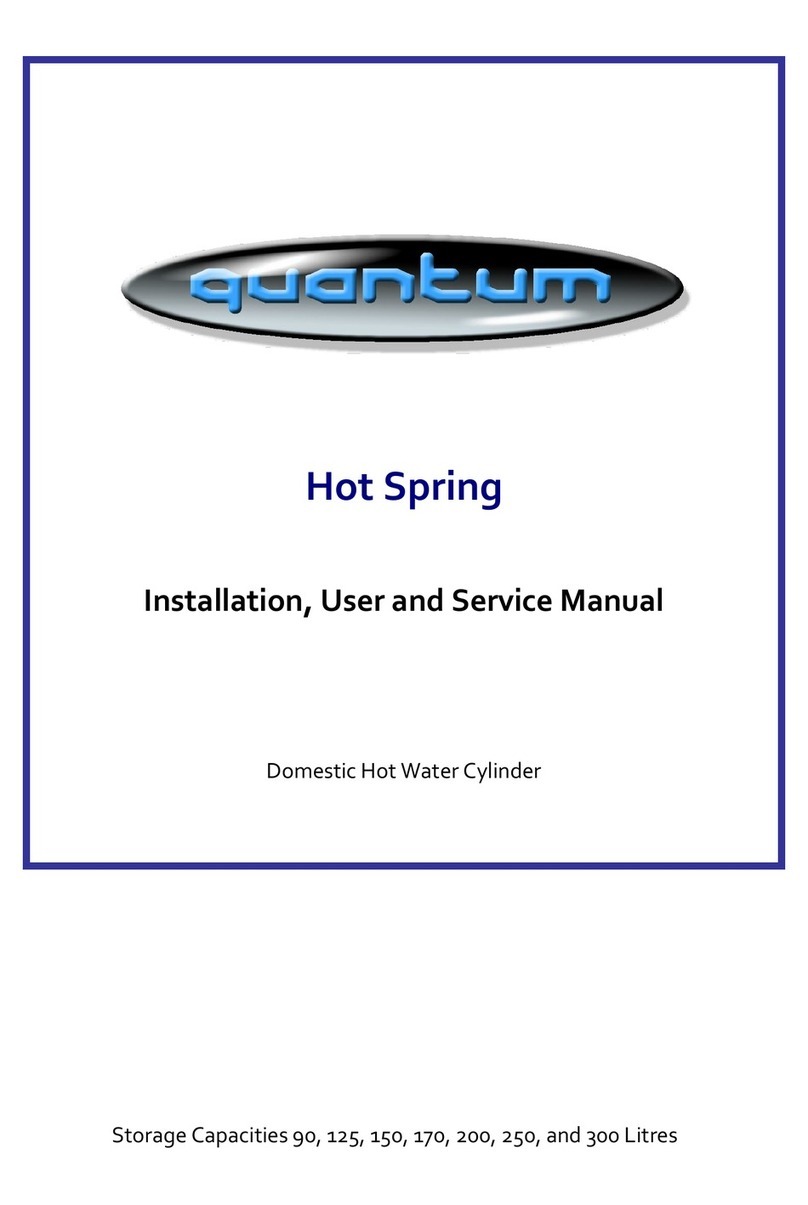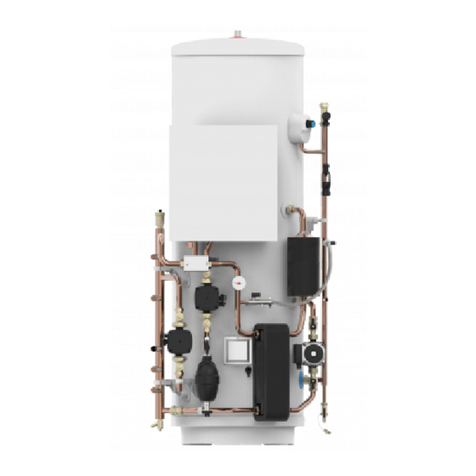20
Note: An alternative approach for sizing discharge pipes would be to follow Annex D, section D.2 of BS 6700:2006 Specication
for design, installation, testing and maintenance of services supplying water for domestic use within buildings and their
curtilages.
3.59 Where a single common discharge pipe serves more than one system, it should be at least one pipe size larger than
the largest individual discharge pipe(D2) to be connected.
3.60 The discharge pipe should not be connected to a soil discharge stack unless it can be demonstrated that that the soil
discharge stack is capable of safely withstanding temperatures of the water discharged, in which case, it should:
(a) contain a mechanical seal, not incorporating a water trap, which allows water into the branch pipe without allowing foul
air from the drain to be ventilated through the tundish;
(b) be a separate branch pipe with no sanitary appliances connected to it;
(c) if plastic pipes are used as branch pipes carrying discharge from a safety device they should be either polybutalene
(PB) to Class S of BS 7291-2:2006 or cross linked polyethylene (PE-X) to Class S of BS 7291-3:2006; and
(d) be continuously marked with a warning that no sanitary appliances should be connected to the pipe.
Note:
1. Plastic pipes should be joined and assembled with ttings appropriate to the circumstances in which they are used as set
out in BS EN ISO 1043-1.
2. Where pipes cannot be connected to the stack it may be possible to route a dedicated pipe alongside or in close proximity
to the discharge stack.
Termination of discharge pipe
3.61 The discharge pipe (D2) from the tundish should terminate in a safe place where there is no risk to persons in the
vicinity of the discharge.
3.62 Examples of acceptable discharge arrangements are:
(b) to a trapped gully with the end of the pipe below a xed grating and above the water seal;
(c) downward discharges at low level; i.e. up to 100mm above external surfaces such as car parks, hard standings, grassed
areas etc. are acceptable providing that a wire cage or similar guard is positioned to prevent contact, whilst maintaining
visibility; and
(d) discharges at high level: e.g. into a metal hopper and metal downpipe with the end of the discharge pipe clearly visible
or onto a roof capable of withstanding high temperature discharges of water and 3m from any plastic guttering system that
would collect such discharges.
3.63 The discharge would consist of high temperature water and steam. Asphalt, roong felt and non-metallic rainwater
goods may be damaged by such discharges.
Worked example of discharge pipe sizing
Fig. 8, page 21: shows a G1/2 temperature relief valve with a discharge pipe (D2) having 4 No. elbows and length of 7m from
the tundish to the point of discharge.
From Table 5, page 21:
Maximum resistance allowed for a straight length of 22mm copper discharge pipe (D2) from a G1/2
temperature relief valve is 9.0m.
Subtract the resistance for 4 No. 22mm elbows at 0.8m each = 3.2m
Therefore the permitted length equates to: 5.8m
5.8m is less than the actual length of 7m therefore calculate the next largest size.
Maximum resistance allowed for a straight length of 28mm pipe (D2) from a G1/2 temperature relief valves equates to 18m.
Subtract the resistance of 4 No. 28mm elbows at 1.0m each = 4.0m
Therefore the maximum permitted length equates to: 14m
As the actual length is 7m, a 28mm (D2) copper pipe will be satisfactory.
WARNINGS:
• Under no circumstances should the factory tted temperature/pressure relief valve be removed other than by a competent
person. To do so will invalidate any guarantee or claim.
• The cold water combination valve assembly must be tted on the water supply to the Pre-plumbed cylinder.
• No control or safety valves should be tampered with or used for any other purpose.
• The discharge pipe should not be blocked or used for any other purpose.
• The tundish should not be located adjacent to any electrical components.





















