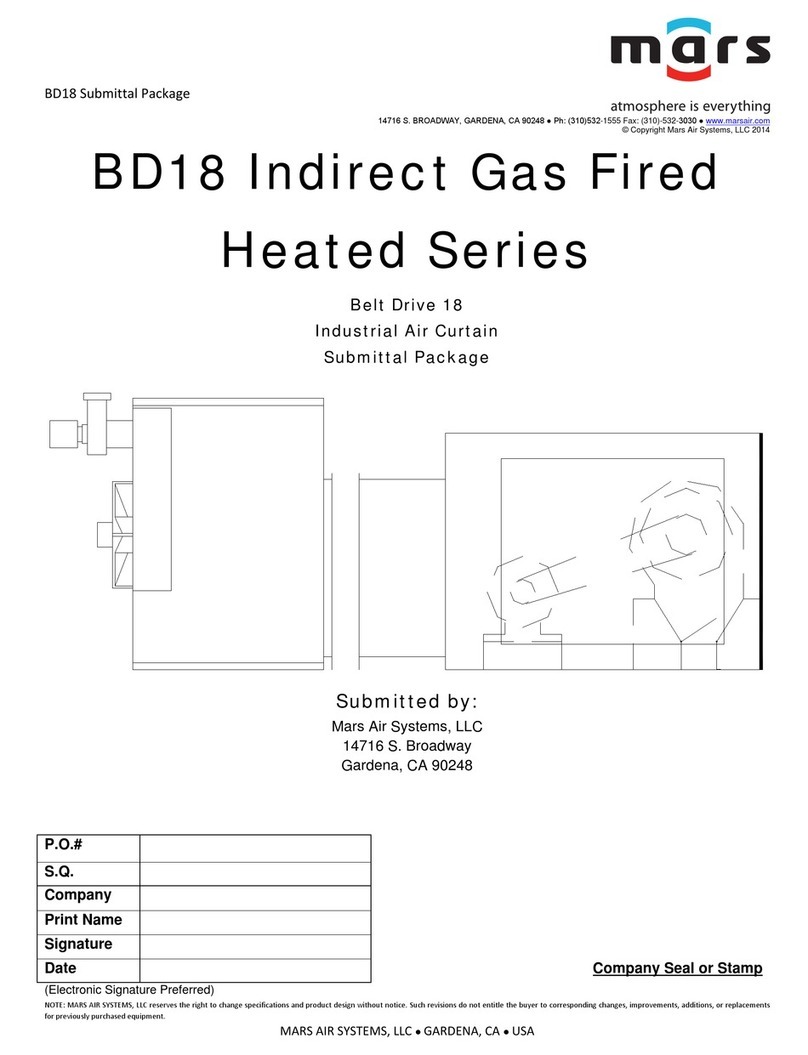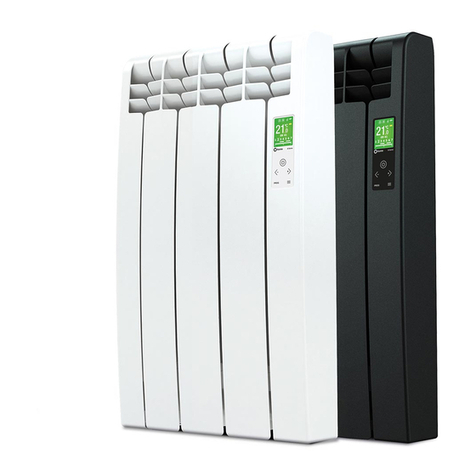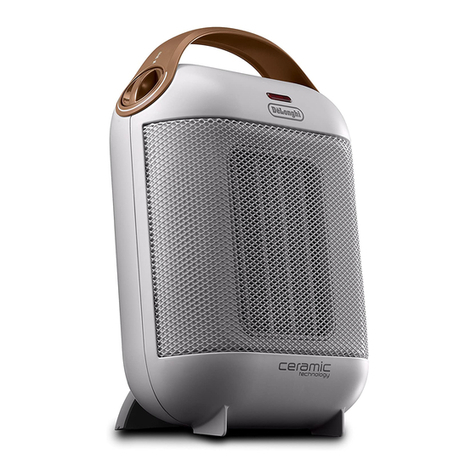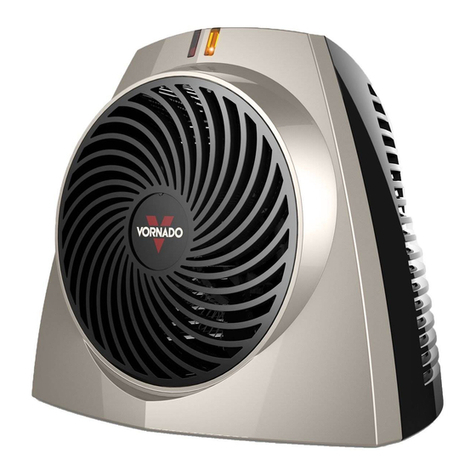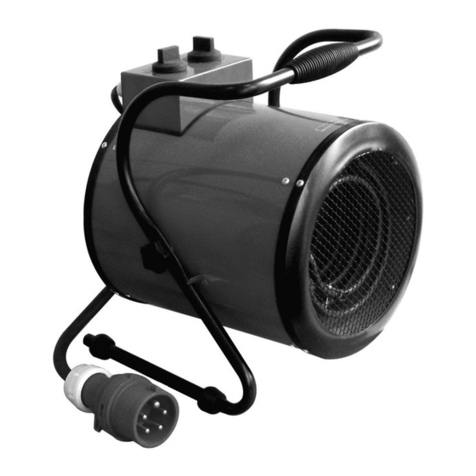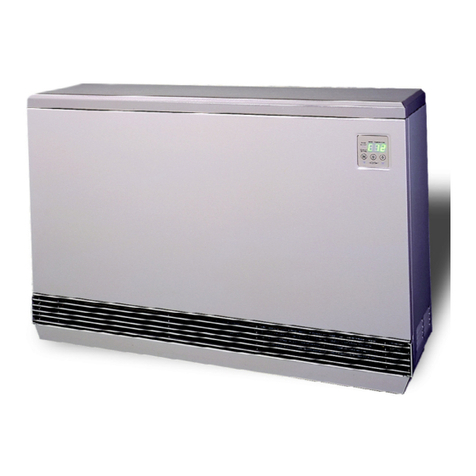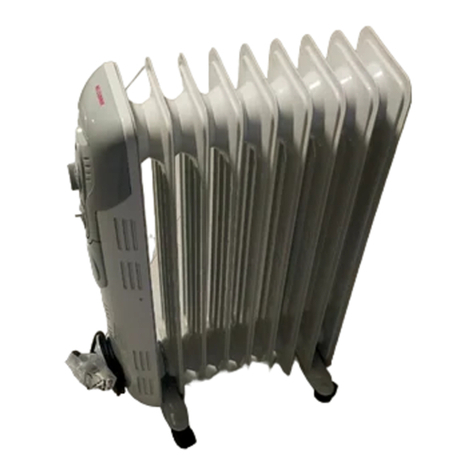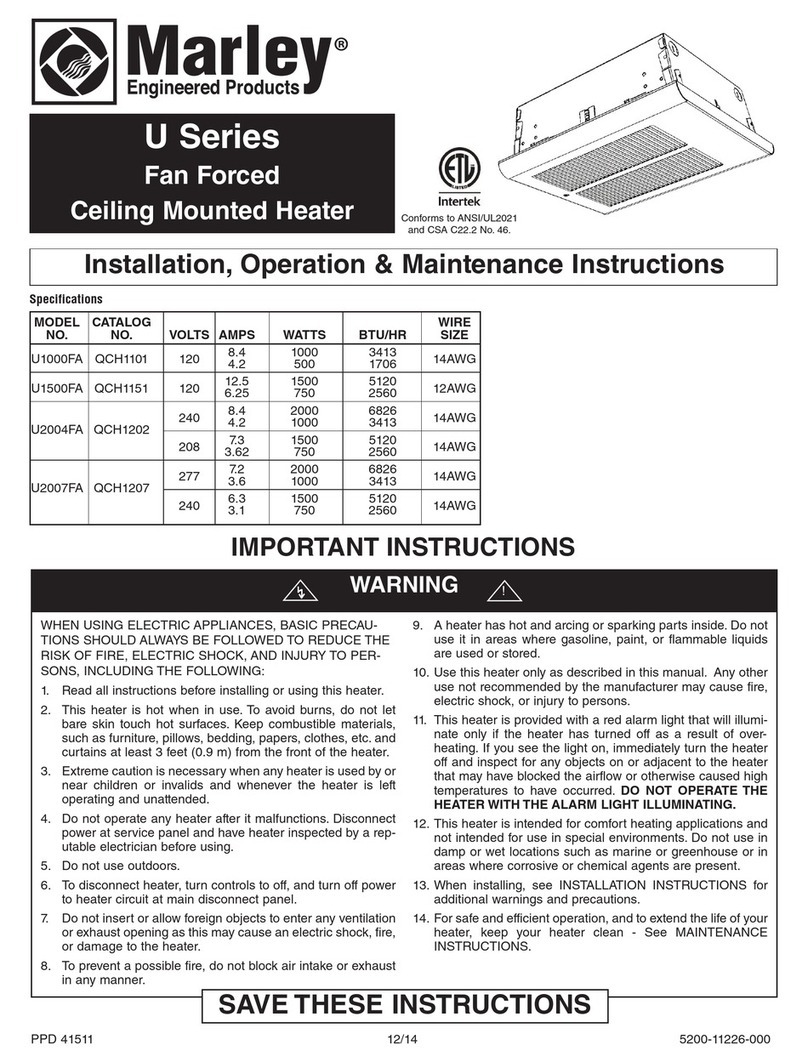Electricfor RMO4 User manual

NTC - 9802
Pag 1
Ed 11
29/04/05
MANUAL INSTRUCCIONES
AEROTERMOS RMO y RMOB
C/. Ca n’Alzamora, 34-36 - 08191 RUBÍ (Barcelona) ESPAÑA
Tels. +34 93 586 00 45 Fax +34 93 586 00 48
E-mail: electricfor@electricfor.com Internet: http://www.electricfor.com
RMO4
RMO4A
RMO6
RMOB6
RMO9
RMOB9
RMO13,5
RMOB13,5
RMO18
RMOB18
MANUAL INSTRUCCIONES
MANUEL D'INSTALLATION
INSTALLATION MANUAL

NTC - 9802
Pag 2
Ed 11
29/04/05
MANUAL INSTRUCCIONES
AEROTERMOS RMO y RMOB
C/. Ca n’Alzamora, 34-36 - 08191 RUBÍ (Barcelona) ESPAÑA
Tels. +34 93 586 00 45 Fax +34 93 586 00 48
E-mail: electricfor@electricfor.com Internet: http://www.electricfor.com
AEROTERMOS. INSTALACIÓN FIJA MURAL A ALTO NIVEL.
Aparato eléctrico de clase I para instalación a alto nivel (altura mínima de instalación 1’8 m).
Antes de proceder a la instalación del aparato lea atentamente las siguientes instrucciones.
Los aerotermos eléctricos de la gama RMO cumplen con la norma europea de seguridad UNE EN 60335-2-30.
Se recomienda comprobar el estado y funcionamiento del aparato al desembalarlo, cualquier defecto de origen está amparado por la garantía.
Electricfor, S.A. elude cualquier responsabilidad sobre el mal funcionamiento o averías causadas por uso inadecuado del aparato o por una instalación
no acorde a las presentes instrucciones .
Tabla I. Características y datos técnicos de la gama.
C
D
E
A
H
B
F
G
200 e/c
Código Caudal
m³/h
Potencia
calorífica Te n s i ó n
de servicio
V
Nivel
presión
sonora
db
Maniobra Dimensiones en mm. Peso
Kg
KW Kcal/h A B C D E F G H
RMO4 430 3,6 3100 ~ 230 ~ 50 3 Sí 1,8 1,8 302 245 209 382 319 371 274 217 7,7
RMO4A 430 3,6 3100 2 ~ 400 ~ 50 3 Sí 1,8 1,8 302 245 209 382 319 371 274 217 7,7
RMO6 690 6 5160 3 ~ 400 ~ 50 2 Sí 6 - 302 245 260 405 319 371 274 217 9,7
(*) RMOB6 690 6 5160 3N ~ 400 ~ 50 2 Sí 6 - 302 245 260 405 319 371 274 217 11,3
RMO9 875 9 7740 3 ~ 400 ~ 55 2 Sí 9 - 400 288 380 442 319 469 371 257 16,6
(*) RMOB9 875 9 7740 3N ~ 400 ~ 55 2 Sí 9 - 400 288 380 442 319 469 371 257 18,4
RMO13,5 1490 13,5 11610 3N ~ 400 ~ 60 2 Sí 13,5 - 412 383 443 540 382 481 336 228 23,8
(*) RMOB13,5 1490 13,5 11610 3N ~ 400 ~ 61 2 Sí 13,5 - 412 383 443 540 382 481 336 228 26
RMO18 1490 18 15480 3N ~ 400 ~ 60 2 Sí 18 - 412 383 443 540 382 481 336 228 24,3
(*) RMOB18 1490 18 15480 3N ~ 400 ~ 61 2 Sí 18 - 412 383 443 540 382 481 336 228 26,5
Figura nº 1
Figura 2
1.- Pulsador de ventilación e interruptor general.
2.- Pulsador calefacción.
3.- Pulsador de rearme del dispositivo de seguridad.
4.- Rejilla protectora.
5.- Soporte.
6.- Pomo de orientación del aerotermo. 4 Posiciones
7.- Entrada para termostato de ambiente.
8.- Entrada cable conexiones.
9.- Registro conexiones.
10.- Kit de soporte mural (opcional)
DISEÑO DE RMO13’5 Y RMO18
23
7
8
9
5
4
1
6
10
Nº de
pulsadores
Ventilador
Calor
KW.

NTC - 9802
Pag 3
Ed 11
29/04/05
MANUAL INSTRUCCIONES
AEROTERMOS RMO y RMOB
C/. Ca n’Alzamora, 34-36 - 08191 RUBÍ (Barcelona) ESPAÑA
Tels. +34 93 586 00 45 Fax +34 93 586 00 48
E-mail: electricfor@electricfor.com Internet: http://www.electricfor.com
Modelo Potencia Intensidad
de línea
(*) Tensión
de servicio Opciones para
el cambio de
tensión
Cable mínimo
Sección en mm² Nº cables
Incluído
T.T.
Ø Manguera en
mm.
KW A V (Según RBT 017) MÍNIMO MÁXIMO
RMO4 3,6 15,6 ~ 230 V -- 1,5 3 8 11
RMO4A 3,6 9 2 ~ 400 V -- 1,5 3 8 11
RMO6 6
26,1
3 ~ 400 V
~ 230 V 4 3 10 13
3 x 15,1 3 ~ 230 V 1,5 4 10 13
3 x 8,7 3 ~ 400 V 1 4 10 13
RMOB6 6
26,1
3N ~ 400 V
~ 230 V 4 3 10 13
3 x 15,1 3 ~ 230 V 1,5 4 10 13
3 x 8,7 3N ~ 400 V 1 (**) 5 15 21
RMO9 9
3 x 22,5
3 ~ 400 V
3 ~ 230 V 2,5 4 10 13
3 x 13 3 ~ 400 V 1,5 4 10 13
3 x 13 3N ~ 400 V 1,5 (**) 5 15 21
RMOB9 9 3 x 22,5 3N ~ 400 V 3 ~ 230 V 2,5 4 10 13
3 x 13 3N ~ 400 V 1,5 (**) 5 15 21
RMO13,5 13,5
3 x 33,8
3N ~ 400 V
3 ~ 230 V 6 4 15 21
3 x 19,5 3 ~ 400 V 2,5 4 10 13
3 x 19,5 3N ~ 400 V 2,5 (**) 5 15 21
RMOB13,5 13,5 3 x 33,8 3N ~ 400 V 3 ~ 230 V 6 4 15 21
3 x 19,5 3N ~ 400 V 2,5 (**) 5 15 21
RMO18 18
3 x 45
3N ~ 400 V
3 ~ 230 V 10 4 15 21
3 x 26 3 ~ 400 V 4 4 15 21
3 x 26 3N ~ 400 V 4 (**) 5 15 21
RMOB18 18 3 x 45 3N ~ 400 V 3 ~ 230 V 10 4 15 21
3 x 26 3N ~ 400 V 4 (**) 5 15 21
(**) 3 Cables de alimentación + Neutro + Toma de tierra
Figura nº 1
Recomendaciones de seguridad:
- Antes de acceder a los medios de conexión, todos los
circuitos de alimentación deben ser desconectados.
- No situar el cable delante de la salida del aire ni en con-
tacto con las paredes, mientras el aerotermo está en fun-
cionamiento.
- El instalador deberá incorporar al aparato los medios de
desconexión a la red de alimentación tales como un cable
flexible de alimentación del tipo H07RN o equivalente con
la sección adecuada conectado. fijado a la instalación fija
permanentemente y un desconector omnipolar de separa-
ción mínima 3 mm, o un cable flexible con clavija de cone-
xión a la red. A tal efecto se dan a continuación y como
guía la Tabla II:
- El aerotermo no debe estar situado justamente debajo
de una toma de corriente.
- La distancia mínima del aerotermo a cortinas u otros
materiales combustibles ha de ser de al menos 50 cm res-
pecto a la salida de aire caliente del aparato.
- No tocar nunca los dispositivos de mando del aerotermo
con las manos húmedas. En la instalación de cuartos de
baño o vestuarios, la instalación debe ser de tal manera
que se asegure la imposibilidad de contacto por parte de
cualquier persona que se encuentre en la bañera o en la
ducha.
- No cubrir el aerotermo con objetos que impidan la libre
circulación del aire, bajo peligro de incendio.
- Mantener limpias las rejillas de entrada y salida del aire.
Normas de seguridad para la instalación
- Comprobar que la tensión de red coincide con la indicada en la placa de caracte-
rísticas.
- La red eléctrica deberá tener Toma de Tierra. En la Tabla II se muestran las diferen-
tes posibilidades de tensión de alimentación para cada modelo, así como la tensión
a la que se suministra el aparato.
- Se tiene que preveer un espacio suficiente alrededor del aparato para que haya una
buena circulación de aire.
- La colocación del aparato deberá ser superior a 1’8 m del nivel del suelo (ver Tabla
III), respetando las distancias indicadas en la Figura 3. No colocar el aerotermo en
una pared fabricada con materiales combustibles (madera, plástico, etc.).
- Las placa del registro de conexiones del aerotermo debe quedar siempre en la parte
inferior de la carcasa.
- La fijación del aerotermo a pared se efectuará a través del soporte de fijación tal
como se muestra en la figura nº 4
- En la fijación a pared el aerotermo debe quedar orientado de manera que forme un
ángulo entre 21° a 75° con la pared. Figura 5.
- Para fijar el ángulo de orientación en sentido vertical deberá presionar la pestaña
del pomo lateral hacia afuera y colocar el aerotermo en una de las 4 posiciones posi-
bles. Con el aerotermo posicionado dejar de presionar la pestaña del pomo. Las posi-
ciones posibles se muestran en la figura nº 6
DISPOSITIVO DE SEGURIDAD CONTRA SOBRECALENTAMIENTOS.
Los aerotermos incorporan una protección térmica de rearme manual que desconec-
ta automáticamente el aparato en caso de sobrecalentamiento.
En caso de desconexión de las resistencias por actuación del termostato de seguri-
dad, el motor de ventilación continuará en funcionamiento durante unos minutos con
el fin de eliminar el calor inercial producido por la batería de resistencias. Cuando el
ventilador deje de funcionar proceder de la siguiente forma:
- Comprobar que la colocación del aerotermo es conforme a las presentes instruccio-
nes. Verificar las distancias mínimas a paredes u obstáculos.
- Comprobar que no haya acumulación de suciedad en las rejillas, y si fuera preciso,
limpiarlas después de desconectar el aparato de la red de alimentación.
- Volver a poner en marcha el aerotermo. Para ello presionar el botón de rearme
manual.
- Si el problema persistiera, le rogamos se ponga en contacto con nuestro
Departamento Técnico.
Min. 200 mm
Min.
150 mm
Min. 1800 mm
TECHO
SUELO
PARED
Min. 200 mm
TECHO
PARED
Figura 3 Figura 5
Figura 6
Figura 4
-15°
PARED
-33°
PARED
-51°
PARED
-69°
PARED
Tabla III
Modelo Altura
recomendada
Longitud de
barrido
RMO4 1,8 a 2 m 4 m
RMO6 /
RMOB6 1,8 a 2,2 m 6 m
RMO9 /
RMOB9 2 a 2,5 m 7 m
RMO13,5 /
RMOB13,5 2 a 3 m 12 m
RMO18 /
RMOB18 2 a 3 m 12 m
21° a 75 °
Altura recomendada
Recommended height
Longitud de barrido / Sweeping length
Zona de
barrido
Sweeping
zone
∆
∆
∆
∆
∆
∆
∆
∆
Ángulos recomendados de uso para aplicación mural:
-15° a -69° en función de altura al suelo.

NTC - 9802
Pag 4
Ed 11
29/04/05
ESQUEMAS ELÉCTRICO DE LOS
AEROTERMOS RMO y RMOB
C/. Ca n’Alzamora, 34-36 - 08191 RUBÍ (Barcelona) ESPAÑA
Tels. +34 93 586 00 45 Fax +34 93 586 00 48
E-mail: electricfor@electricfor.com Internet: http://www.electricfor.com
ESQUEMA ELÉCTRICO DE LOS AEROTERMOS
1-E RMO4.
TENSIÓN ~ 230 V
2-E RMO4A.
TENSIÓN 2 ~ 400 V
3-E RMO6 y RMO9
BITENSIÓN 3 ~ 400 V y 3 ~ 230 V ∆. En RMO6 y/o además ~ 230 V.
M
I
MG
RN B
T. T.
FF P P
H
D
H
D
M
I
MG
RS B
T. T.
FF P P
H
D
H
D
B
C
D
E
F
GH
N
J
A1 A2 A3
M
1
2
3
4
5
66
5
T
S
R
3 ~ 400 V 3 ~ 230 V ∆~ 230 V
56
U
W
V
K
U
W
V
T. T.
P
O
Ñ
5-E RMOB6, RMOB9, RMOB13,5 y RMOB18
BITENSIÓN 3N ~ 400 V y 3 ~ 230 V ∆.En RMOB6 y/o además ~ 230 V.
4-E RMO13,5 y RMO18
BITENSIÓN 3N ~ 400 V y 3 ~ 230 V ∆.
K
B
CDA1 A2 A3
L
G
IH
J
3N ~ 400 V 3 ~ 230 V ∆~ 230 V
T
S
R
N
3
4
55
66
U
W
V
M
5
6
U
W
V
T. T.
F
P
O
Ñ
N
K
B
CDA1 A2 A3
IH
J
~ 230 V
T
S
R
N
3
4
55
66
U
W
V
M
5
6
U
W
V
G
T. T.
2
M
E
3N
3 ~ 400 V
~ 400 V 3 ~ 230 V ∆
F
P
O
Ñ
N
COMPONENTES DEL CIRCUITO
A - Placa cambio de tensión.
B - Registro de conexiones.
C - Bornes del contactor.
D - Batería resistencias.
E - Resistencia para cambio de tensión.
F - Termostato disco de seguridad
RMO4, RMO4A: 80 °C
RMO6, RMO9: 80 °C
RMOB6 140 °C
RMOB9 80 °C
RMO13,5, RMO18: 80 °C
RMOB13,5, RMOB18: 140 °C
G - Pulsador con enclavamiento y señaliza-
ción del ventilador.
H - Pulsador con enclavamiento y señaliza-
ción potencia.
I - Ventilador.
J - Bobina contactor.
K - Puente termostato ambiente.
L - Termostato disco temporizador de paro.
M - Puente para opción conexión 3~400 V
N - Contacto actuación dispositivo de seguri-
dad.
Ñ - Bobina relé dispositivo de seguridad.
O - Rearme del dispositivo de seguridad.
P - Contacto enclavamiento del relé del dis-
positivo de seguridad.
CONEXIÓN PARA TERMOSTATO AMBIENTE
Los bornes 3 y 4 se suministran puenteados. En caso
de que usted desee instalar su RMO a través de un ter-
mostato de ambiente, sacar el puente 3 y 4 y conexio-
nar el termostato entre dichos bornes.
MANDO A DISTANCIA
A través de los bornes 3, 4, 5 y 6 se accede a puntos
eléctricos clave del circuito de maniobra, y a ellos se
pueden conectar una gran variedad de automatismos y
controles.
Ver esquemas 6-E y 7-E
Las intensidades absorbidas por dichos bornes son:
CONEXIÓN DE SUMINISTRO DE LOS APARATOS RMO
Los RMO4 se suministran conectados a ~230 V.
Los RMO4A se suministran conectados a 2~400 V.
Los RMO6 y RMO9 se suministran conectados a 3~400 V .
Los RMOB6, RMOB9, RMO13’5, RMOB13’5, RMO18 y RMOB18 se
suministran conectados a 3N~400 V
INSTRUCCIONES CAMBIO DE TENSIÓN EN EL REGIS-
TRO DE CONEXIONES
Antes de proceder a realizar el cambio de tensión verifique de qué
forma está conexionado el aparato y asegúrese de los cambios a
realizar.
ESQUEMA 3-E RMO6 y RMO9
- 3~230 V ∆: Debe haber un puente entre los bornes 1 y 2 , y los
tres puentes paralelos según figura A2.
- 3~400 V : No debe haber puente entre los bornes 1 y 2 y los
tres puentes formando un único borne según figura A1.
- ~230 V (SÓLO PARA RMO6): Debe haber puente entre los bornes
1 y 2 y los puentes según figura A3. Se conectará una fase en R y
la otra en T.
ESQUEMA 4-E RMO13’5 y RMO18
- 3~230 V ∆: No debe haber puente entre el borne 2 y la fase S.
Debe haber puente entre la fase R y N. Los tres puentes paralelos
según figura A2.
- 3~400 V : Debe haber puente entre el borne 2 y la fase S y los
tres puentes formando un único borne según figura A1.
- 3N~400 V : No debe haber puente entre el borne 2 y la fase S y
los tres puentes formando un único borne según figura A1.
- ~230 V: Consultar a nuestro Dpto. Técnico Comercial.
ESQUEMA 5-E RMOB6, RMOB9, RMOB13’5 y RMOB18
- 3~230 V ∆: Debe haber puente entre la fase R y N. Los tres puen-
tes paralelos según figura A2.
- 3N~400 V : Los tres puentes formando un único borne según
figura A1.
- ~230 V: Consultar a nuestro Dpto. Técnico Comercial.
RMO6
RMOB6
RMO9
RMOB9
RMO13,5
RMO18
RMOB13,5
RMOB18
INPUT 3,4 y 5 = 0,3 A 0,4 A 0,85 A
INPUT 6 = 0,05 A 0,05 A 0,05 A

NTC - 9802
Pag 5
Ed 11
29/04/05
ESQUEMAS DE INSTALACIÓN DE LOS
AEROTERMOS RMO6 y RMO9
C/. Ca n’Alzamora, 34-36 - 08191 RUBÍ (Barcelona) ESPAÑA
Tels. +34 93 586 00 45 Fax +34 93 586 00 48
E-mail: electricfor@electricfor.com Internet: http://www.electricfor.com
El libre acceso mediante el registro de conexión a varios puntos eléctricos clave, permite la realización de automatismos completos y variados, adap-
tables a cualquier tipo de aplicación. Estos circuitos permiten un considerable ahorro en la instalación de los RMO, dado que en muchos casos se pue-
den aprovechar las líneas existentes y sólo precisa instalarse la línea de mando, con cable de menor sección, que además suele ser más corta.
Veamos dos ejemplos:
6-E CONEXIÓN CON TERMOSTATO AMBIENTE Y MANDO FRÍO y CALOR POR UNO CUALQUIERA DE LOS AEROTERMOS.
COMPONENTES DEL CIRCUITO
A - Fusibles generales.
B - RMO6 y/o RMO9
C - Registro conexiones.
D - Interruptor de paro individual (opcional).
F - Termostato ambiente.
NOTA:
Si sólo se desea mandar el grupo por un
sólo aerotermo, deberá conectarse el ter-
mostato ambiente entre los bornes 3 y 4 de
dicho aerotermo, y no será necesario conec-
tar los bornes 4 entre aerotermos.
NOTA:
Será necesario sacar el puente 3 y 4 de todos los aerotermos.
FUNCIONAMIENTO
Conectando un aerotermo cualquiera, se accionan automáticamente el resto de aparatos hasta que la temperatura alcanza la establecida en el ter-
mostato ambiente.
7-E INSTALACIÓN DE VARIOS RMO6 ó RMO9 CON PROGRAMADOR, TERMOSTATO AMBIENTE Y MANDO A DISTANCIA CON LUZ
SEÑALIZADORA.
COMPONENTES DEL CIRCUITO
A - Fusibles generales.
B - RMO6 y/o RMO9
C - Registro conexiones.
D - Interruptor de paro individual (opcional).
E - Programador.
F - Termostato ambiente.
G - Contacto del programador.
H - Interruptor mando de ventilador con señalización.
I - Interruptor mando de potencia con señalización.
K - Conjunto mando a distancia.
NOTA:
Sacando el puente de 3 y 4 se inutilizan los mandos incorporados, evitando así la manipulación del aparato por personal no autorizado.
NOTA:
En todas las instalaciones de interconexión de los aparatos RMO será conveniente comprobar la concordancia de fases de los bornes de entrada de
los aerotermos, R, S, T y N a fin de no efectuar cortocircuitos.
R
S
T
AA A
BBB
CCC
DDD
K
IH
GF
E
123456123456123456
R
S
T
AA A
BBB
CCC
DDD
F
123456123456123456
MAXIMO: 35 RMO6
o 24 RMO9

NTC - 9802
Pag 6
Ed 11
29/04/05
INSTALLATION MANUAL FOR
RMO/RMOB ELECTRICAL
AIR HEATERS
C/. Ca n’Alzamora, 34-36 - 08191 RUBÍ (Barcelona) ESPAÑA
Tels. +34 93 586 00 45 Fax +34 93 586 00 48
E-mail: electricfor@electricfor.com Internet: http://www.electricfor.com
AIR HEATERS. FIXED HIGH LEVEL WALL INSTALLATION.
Class I electrical apparatus for high level installation (minimum installation height of 1.8m).
Read these instructions carefully before installing the apparatus.
The RMO electrical air heaters comply with European Safety Standard UNE EN 60335-2-30
The state and functioning of the equipment should be checked on unpacking. Any source defects are covered by the guarantee.
Electricfor, S.A. takes no responsibility for malfunction, faults, or accidents caused by incorrect use of the equipment, or by an installation, which does
not comply with these instructions.
Table I. Characteristics and technical specifications of the range.
C
D
E
A
H
B
F
G
200 e/c
Code Output
m³/h
Calorific
power Operating
voltage
V
Sound
pressure
level
db
Operation Dimensions in mm. Weight
Kg
KW Kcal/h A B C D E F G H
RMO4 430 3,6 3100 ~ 230 ~ 50 3 Yes 1,8 1,8 302 245 209 382 319 371 274 217 7,7
RMO4A 430 3,6 3100 2 ~ 400 ~ 50 3 Yes 1,8 1,8 302 245 209 382 319 371 274 217 7,7
RMO6 690 6 5160 3 ~ 400 ~ 50 2 Yes 6 - 302 245 260 405 319 371 274 217 9,7
(*) RMOB6 690 6 5160 3N ~ 400 ~ 50 2 Yes 6 - 302 245 260 405 319 371 274 217 11,3
RMO9 875 9 7740 3 ~ 400 ~ 55 2 Yes 9 - 400 288 380 442 319 469 371 257 16,6
(*) RMOB9 875 9 7740 3N ~ 400 ~ 55 2 Yes 9 - 400 288 380 442 319 469 371 257 18,4
RMO13,5 1490 13,5 11610 3N ~ 400 ~ 60 2 Yes 13,5 - 412 383 443 540 382 481 336 228 23,8
(*) RMOB13,5 1490 13,5 11610 3N ~ 400 ~ 61 2 Yes 13,5 - 412 383 443 540 382 481 336 228 26
RMO18 1490 18 15480 3N ~ 400 ~ 60 2 Yes 18 - 412 383 443 540 382 481 336 228 24,3
(*) RMOB18 1490 18 15480 3N ~ 400 ~ 61 2 Yes 18 - 412 383 443 540 382 481 336 228 26,5
Figure nº 1
Figure 2
1.- Ventilation button and general switch.
2.- Heating button.
3.- Safety mechanism reset button.
4.- Protective grille.
5.- Stand.
6.- Air heaterposition knob. 4 positions.
7.- Input for room thermostat.
8.- Connector cable input.
9.- Connection panel.
10.- Wall support kit (optional)
RMO13'5 AND RMO18 DESIGN FEATURES
23
7
8
9
5
4
1
6
10
Nº of
buttoms
Fan
Heat
KW.

NTC - 9802
Pag 7
Ed 11
29/04/05
INSTALLATION MANUAL FOR
RMO/RMOB ELECTRICAL
AIR HEATERS
C/. Ca n’Alzamora, 34-36 - 08191 RUBÍ (Barcelona) ESPAÑA
Tels. +34 93 586 00 45 Fax +34 93 586 00 48
E-mail: electricfor@electricfor.com Internet: http://www.electricfor.com
Model Power Line
strength
(*) Operating
voltage Options for
change of
voltage
Minimum cable.
Section in mm² No. cables
including
E.C.
Ø Hose cable in mm.
KW A V (According RBT 017) MINIMUM MAXIMUM
RMO4 3,6 15,6 ~ 230 V -- 1,5 3 8 11
RMO4A 3,6 9 2 ~ 400 V -- 1,5 3 8 11
RMO6 6
26,1
3 ~ 400 V
~ 230 V 4 3 10 13
3 x 15,1 3 ~ 230 V 1,5 4 10 13
3 x 8,7 3 ~ 400 V 1 4 10 13
RMOB6 6
26,1
3N ~ 400 V
~ 230 V 4 3 10 13
3 x 15,1 3 ~ 230 V 1,5 4 10 13
3 x 8,7 3N ~ 400 V 1 (**) 5 15 21
RMO9 9
3 x 22,5
3 ~ 400 V
3 ~ 230 V 2,5 4 10 13
3 x 13 3 ~ 400 V 1,5 4 10 13
3 x 13 3N ~ 400 V 1,5 (**) 5 15 21
RMOB9 9 3 x 22,5 3N ~ 400 V 3 ~ 230 V 2,5 4 10 13
3 x 13 3N ~ 400 V 1,5 (**) 5 15 21
RMO13,5 13,5
3 x 33,8
3N ~ 400 V
3 ~ 230 V 6 4 15 21
3 x 19,5 3 ~ 400 V 2,5 4 10 13
3 x 19,5 3N ~ 400 V 2,5 (**) 5 15 21
RMOB13,5 13,5 3 x 33,8 3N ~ 400 V 3 ~ 230 V 6 4 15 21
3 x 19,5 3N ~ 400 V 2,5 (**) 5 15 21
RMO18 18
3 x 45
3N ~ 400 V
3 ~ 230 V 10 4 15 21
3 x 26 3 ~ 400 V 4 4 15 21
3 x 26 3N ~ 400 V 4 (**) 5 15 21
RMOB18 18 3 x 45 3N ~ 400 V 3 ~ 230 V 10 4 15 21
3 x 26 3N ~ 400 V 4 (**) 5 15 21
(**) 3 power supply cables + Neutral + Earth connection
Table nº 1
SAFETY RECOMMENDATIONS.
- Before accessing the connectors, all power supply cir-
cuits must be disconnected.
- Do not place the cable in front of the air output or in con-
tact with the walls, while the air heateris in operation.
- The technician must fit power supply disconnectors to
the apparatus, such as an HOxRN type or equivalent fle-
xible power supply cable with an appropriate section, fit-
ted permanently to the fixed installation, and an omnipolar
disconnector with a 3mm minimum separation, or a flexi-
ble cable with a mains connection pin. Table II is given
below as a guide for this purpose.
- The air heatermust not be placed directly below a mains
power point.
- The minimum distance between the air heaterand cur-
tains or other flammable materials must be at least 50cm
measured from the hot air outlet of the apparatus.
- Never touch the control mechanisms of the air heater-
with wet hands. Bathroom and dressing room installations
must be carried out in such a way as to ensure the impos-
sibility of contact by any person who is in the bath or sho-
wer.
- Do not cover the air heaterwith objects that impede the
free circulation of air, or there will be a risk of fire.
- Keep the air inlet and outlet grilles clean.
Safety standards for the installation.
- Check that the mains voltage is as indicated on the specifications board.
- The mains must have an earth connection. Moreover, for models RMOB6, RMOB9,
RMOB13'5 and RMOB18, use of Neutral should be considered.
- A sufficient space around the apparatus must be planned in order to ensure a pro-
per circulation of air.
- The apparatus must be fitted higher than 1.8m from the level of the floor (see Table
III), observing the distances indicated in Figure 3. Do not fit the air heateron a wall
made of flammable materials (wood, plastic, etc.).
- The connector-input board of the air heatermust always be on the lower part of the
housing.
- The air heatermust be secured to the wall by means of the fitting stand, as shown
in Figure 4.
- When fitted to a wall, the air heatermust be positioned in such a way as to form an
angle of between 21° and 75° to the wall. See Figure 5.
- In order to set the positioning angle vertically, the flap of the side knob must be pres-
sed outwards, and the air heaterplaced in one of the 4 possible positions. Once the
air heateris positioned, stop pressing the knob flap. The possible positions are shown
in Figure 6.
ANTI-OVERHEATING SAFETY MECHANISM.
The air heaters incorporate a thermal protector with manual reset, which automati-
cally disconnects the apparatus in the event of overheating.
In the event of disconnection of the heating elements by activation of the safety ther-
mostat, the ventilation motor will continue in operation for a few minutes with the aim
of eliminating the inertial heat produced by the battery of heating elements. When the
ventilator ceases to function, proceed in the following manner:
- Check that the air heateris fitted in accordance with these instructions. Verify the
minimum distances between walls or obstacles.
- Check that there is no accumulation of dirt on the grilles, and if necessary, clean
them after having disconnected the apparatus from the mains power supply.
- Switch air heaterback on. In order to do so, press the manual reset button.
- If the problem persists, we suggest you contact with our Technical Department.
Min. 200 mm
Min.
150 mm
Min. 1800 mm
TECHO
SUELO
PARED
Min. 200 mm
TECHO
PARED
Figure 3 Figure 5
Figure 6
Figura 4
-15°
PARED
-33°
PARED
-51°
PARED
-69°
PARED
Table III
Model Recommended
height Length of sweep
RMO4 1,8 to 2 m 4 m
RMO6 /
RMOB6 1,8 to 2,2 m 6 m
RMO9 /
RMOB9 2 to 2,5 m 7 m
RMO13,5 /
RMOB13,5 2 to 3 m 12 m
RMO18 /
RMOB18 2 to 3 m 12 m
21° a 75 °
Altura recomendada
Recommended height
Longitud de barrido / Sweeping length
Zona de
barrido
Sweeping
zone
∆
∆
∆
∆
∆
∆
∆
∆
Recommended operating angles for wall applications:
-15° to -89° according to height from floor.

NTC - 9802
Pag 8
Ed 11
29/04/05
WIRING DIAGRAMS FOR RMO/RMOB
ELECTRICAL AIR HEATERS
C/. Ca n’Alzamora, 34-36 - 08191 RUBÍ (Barcelona) ESPAÑA
Tels. +34 93 586 00 45 Fax +34 93 586 00 48
E-mail: electricfor@electricfor.com Internet: http://www.electricfor.com
WIRING DIAGRAMS FOR ELECTRICAL AIR HEATERS
1-E RMO4.
VOLTAGE ~ 230 V
2-E RMO4A.
VOLTAGE 2 ~ 400 V
3-E RMO6 and RMO9
BIVOLTAGE 3 ~ 400 V and 3 ~ 230 V ∆. In RMO6 and/or ~ 230 V.
M
I
MG
RN B
T. T.
FF P P
H
D
H
D
M
I
MG
RS B
T. T.
FF P P
H
D
H
D
B
C
D
E
F
GH
N
J
A1 A2 A3
M
1
2
3
4
5
66
5
T
S
R
3 ~ 400 V 3 ~ 230 V ∆~ 230 V
56
U
W
V
K
U
W
V
T. T.
P
O
Ñ
5-E RMOB6, RMOB9, RMOB13,5 and RMOB18
BIVOLTAGE 3N ~ 400 V and 3 ~ 230 V ∆. In RMOB6 and/or ~ 230 V.
4-E RMO13,5 and RMO18
BIVOLTAGE 3N ~ 400 V and 3 ~ 230 V ∆.
K
B
CDA1 A2 A3
L
G
IH
J
3N ~ 400 V 3 ~ 230 V ∆~ 230 V
T
S
R
N
3
4
55
66
U
W
V
M
5
6
U
W
V
T. T.
F
P
O
Ñ
N
K
B
CDA1 A2 A3
IH
J
~ 230 V
T
S
R
N
3
4
55
66
U
W
V
M
5
6
U
W
V
G
T. T.
2
M
E
3N
3 ~ 400 V
~ 400 V 3 ~ 230 V ∆
F
P
O
Ñ
N
CIRCUIT COMPONENTS
A- Voltage change board
B- Connection inputs
C- Contactor terminals
D- Heating element battery
E- Resistor for change of voltage
F- Disc safety thermostat
RMO4, RMO4A: 80 ºC
RMO6, RMO9: 80 ºC
RMOB6: 140 °C
RMOB9: 80 ºC
RMO13.5, RMO18: 80 ºC
RMOB13.5, RMOB18: 140 ºC
G- Embedded button with fan indicator.
H- Embedded button with power indicator.
I- Fan
J- Contactor coil.
K- Room thermostat jumper.
L- Timer disc shutdown thermostat
M- Jumper for 3~400V connection option.
N- Safety mechanism activation contact.
O- Safety mechanism relay coil.
P- Safety mechanism reset.
Q- Safety mechanism relay embedded
contact
CONNECTION FOR ROOM THERMOSTAT
Terminals 3 and 4 are supplied wired together. In the
event that you wish to install your RMO through a room
thermostat, remove the jumper from 3 and 4 and con-
nect the thermostat between these terminals.
REMOTE CONTROL
Key electrical points of the switching circuit are acces-
sed through terminals 3, 4, 5, and 6, and a large variety
of automation mechanisms and controls may be con-
nected to them.
See diagrams 6-E and 7-E
The strengths that these terminals may withstand are:
SUPPLY CONNECTIONS OF RMO UNITS
The RMO4 are supplied connected to 230V
The RMO4A are supplied connected to 2-400V
The RMO6 and RMO9 are supplied connected to 3-400V
The RMOB6, RMOB9, RMO13.5, RMOB13.5, RMO18, and RMOB18
are supplied connected to 3N-400V
INSTRUCTIONS FOR CHANGE OF VOLTAGE ON THE
CONNECTION BOARD
Before proceeding with the change of voltage, check how the appara-
tus is connected, and check the changes to be made.
DIAGRAM 3-E RMO6 AND RMO9
- 3~ 230V ∆: There should be a jumper between terminals 1 and 2, and
the three jumpers should be in parallel as in figure A2
- 3~ 400V : There should be no jumper between terminals 1 and 2,
and the three jumpers should form a single terminal as in figure A1.
- ~ 230V (ONLY FOR RMO6): There should be a jumper between ter-
minals 1 and 2, and the jumpers as in figure A3. One phase will be
connected in R and the other in T.
DIAGRAM 4-E RMO13.5 AND RMO18
- 3~230 V ∆: There should be no jumper between terminal 2 and
phase S. There should be a jumper between phases R and N. The
three jumpers should be in parallel as in figure A2
-3~ 400V : There should be a jumper between terminal 2 and phase
R, and the three jumpers should form a single terminal as in figure A1.
-3N~ 400V : There should be no jumper between terminal 2 and
phase R, and the three jumpers should form a single terminal as in
figure A1.
- ~ 230V: Consult our Commercial Technical Department.
DIAGRAM 5-E RMOB6, RMOB9, RMOB13.5 AND RMOB18
- 3~230 V ∆: There should be a jumper between phases R and N. The
three jumpers should be in parallel as in figure A2.
-3N~ 400V : The three jumpers should form a single terminal as in
figure A1.
- ~ 230V: Consult our Commercial Technical Department.
RMO6
RMOB6
RMO9
RMOB9
RMO13,5
RMO18
RMOB13,5
RMOB18
INPUT 3,4 y 5 = 0,3 A 0,4 A 0,85 A
INPUT 6 = 0,05 A 0,05 A 0,05 A

NTC - 9802
Pag 9
Ed 11
29/04/05
INSTALLATION DIAGRAMS FOR
RMO6 and RMO9 ELECTRICAL AIR
HEATERS
C/. Ca n’Alzamora, 34-36 - 08191 RUBÍ (Barcelona) ESPAÑA
Tels. +34 93 586 00 45 Fax +34 93 586 00 48
E-mail: electricfor@electricfor.com Internet: http://www.electricfor.com
Free access to several key electrical points by means of the connection board, permits the implementation of complete and varied automation, adap-
table to any type of application. These circuits permit a considerable saving in the installation of the RMO, since in many cases the existing lines may
be made use of, it only being necessary to install the control line, with a cable of smaller section, which moreover is often shorter.
We shall look at two examples:
6-E CONNECTION WITH THERMOSTAT AND COLD AND HEAT CONTROL USING ANY OF THE FORCED CONVECTION AIR AIR HEATERS.
COMPONENTS OF THE CIRCUIT
A- General fuses
B- RMO6 and/or RMO9
C- Connection panel
D- Individual shutdown switch (optional).
F- Room thermostat.
NOTE:
If you only wish to control the group by a sin-
gle air heater, the room thermostat should be
connected between terminals 3 and 4 of that
air heater, and it will not be necessary to
connect terminals 4 between air heaters.
NOTE:
Jumper 3 and 4 must be removed from all the air heaters.
OPERATION
Connecting air heater anyone, the rest of apparatuses is driven automatically until the temperature reaches the established one in the ambient ther-
mostat.
7-E INSTALLATION OF SEVERAL RMO6s OR RMO9s WITH PROGRAMMER, ROOM THERMOSTAT, AND REMOTE CONTROL
WITH INDICATOR LIGHT.
COMPONENTS OF THE CIRCUIT
A- General fuses
B- RMO6 and/or RMO9
C- Connection panel
D- Individual shutdown switch (optional).
E- Programmer
F- Room thermostat.
G- Programmer contact.
H- Fan control switch with indicator.
I- Power control switch with indicator.
K- Remote control unit.
NOTE:
Removing the jumper from 3 and 4 disables the built in controls, thus avoiding the manipulation of the apparatus by non-authorised personnel.
NOTE:
In all installations of interconnected RMO units, it will be helpful to check the correspondence of phases of air heaterinput terminals R, S, T, and N, in
order to avoid causing short-circuits.
R
S
T
AA A
BBB
CCC
DDD
K
IH
GF
E
123456123456123456
R
S
T
AA A
BBB
CCC
DDD
F
123456123456123456
MAXIMUM: 35 RMO6
or 24 RMO9

NTC - 9802
Pag 10
Ed 11
29/04/05
MANUEL D'INSTALLATION DES
AEROTHERMES ELECTRIQUES
RMO/RMOB
C/. Ca n’Alzamora, 34-36 - 08191 RUBÍ (Barcelona) ESPAÑA
Tels. +34 93 586 00 45 Fax +34 93 586 00 48
E-mail: electricfor@electricfor.com Internet: http://www.electricfor.com
AEROTHERMES. INSTALLATION FIXE MURALE EN HAUTEUR
Appareil électrique de Classe I pour Installation en hauteur (hauteur minimum d'installation 1,8 m).
Avant de procéder à l'installation de l'appareil, lire attentivement les instructions suivantes.
Les aérothermes électriques de la gamme RMO sont conformes à la norme européenne de sécurité UNE-EN-60335-2-30.
Il est recommandé de vérifier l'état et le fonctionnement de l'appareil lors du déballage, tout défaut d'origine est sous garantie.
Electricfor, S.A. décline toute responsabilité concernant le mauvais fonctionnement, les anomalies ou les accidents dus à une utilisation inadéquate de
l'appareil ou à une installation non conforme aux instructions ci-jointes.
TABLEAU I. Caractéristiques et données techniques de la gamme
C
D
E
A
H
B
F
G
200 e/c
Code Débit
m³/h
Puissance
calorifique Tension de
service
V
Niveau
pression
sonore
db
Commande Dimensions en mm. Poids
Kg
KW Kcal/h A B C D E F G H
RMO4 430 3,6 3100 ~ 230 ~ 50 3 Oui 1,8 1,8 302 245 209 382 319 371 274 217 7,7
RMO4A 430 3,6 3100 2 ~ 400 ~ 50 3 Oui 1,8 1,8 302 245 209 382 319 371 274 217 7,7
RMO6 690 6 5160 3 ~ 400 ~ 50 2 Oui 6 - 302 245 260 405 319 371 274 217 9,7
(*) RMOB6 690 6 5160 3N ~ 400 ~ 50 2 Oui 6 - 302 245 260 405 319 371 274 217 11,3
RMO9 875 9 7740 3 ~ 400 ~ 55 2 Oui 9 - 400 288 380 442 319 469 371 257 16,6
(*) RMOB9 875 9 7740 3N ~ 400 ~ 55 2 Oui 9 - 400 288 380 442 319 469 371 257 18,4
RMO13,5 1490 13,5 11610 3N ~ 400 ~ 60 2 Oui 13,5 - 412 383 443 540 382 481 336 228 23,8
(*) RMOB13,5 1490 13,5 11610 3N ~ 400 ~ 61 2 Oui 13,5 - 412 383 443 540 382 481 336 228 26
RMO18 1490 18 15480 3N ~ 400 ~ 60 2 Oui 18 - 412 383 443 540 382 481 336 228 24,3
(*) RMOB18 1490 18 15480 3N ~ 400 ~ 61 2 Oui 18 - 412 383 443 540 382 481 336 228 26,5
Figure nº 1
Figure 2
1- Touche de ventilation ou interrupteur général.
2- Touche chauffage.
3- Touche d'enclenchement du dispositif de sécurité.
4- Grille de protection.
5- Support.
6- Pommeau d'orientation de l'aérotherme. 4 positions.
7- Entrée pour thermostat de température.
8- Entrée câble de connexions.
9- Boîtier connexions.
10- Kit de support murale (optinelle)
DESIGN DE RMO13’5 et RMO18
23
7
8
9
5
4
1
6
10
Nº de
touches
Ventilateur
Chaleur
KW.

NTC - 9802
Pag 11
Ed 11
29/04/05
MANUEL D'INSTALLATION DES
AEROTHERMES ELECTRIQUES
RMO/RMOB
C/. Ca n’Alzamora, 34-36 - 08191 RUBÍ (Barcelona) ESPAÑA
Tels. +34 93 586 00 45 Fax +34 93 586 00 48
E-mail: electricfor@electricfor.com Internet: http://www.electricfor.com
Code Puissance Intensité
de ligne
(*) Tension
de service Options pour le
changement de
tension
Câble minimum
section mm²
Nombre de
câbles y
compris
P.T
Ø Manchon en mm.
KW A V (Selon RBT 017) MINIMUN MAXIMUM
RMO4 3,6 15,6 ~ 230 V -- 1,5 3 8 11
RMO4A 3,6 9 2 ~ 400 V -- 1,5 3 8 11
RMO6 6
26,1
3 ~ 400 V
~ 230 V 4 3 10 13
3 x 15,1 3 ~ 230 V 1,5 4 10 13
3 x 8,7 3 ~ 400 V 1 4 10 13
RMOB6 6
26,1
3N ~ 400 V
~ 230 V 4 3 10 13
3 x 15,1 3 ~ 230 V 1,5 4 10 13
3 x 8,7 3N ~ 400 V 1 (**) 5 15 21
RMO9 9
3 x 22,5
3 ~ 400 V
3 ~ 230 V 2,5 4 10 13
3 x 13 3 ~ 400 V 1,5 4 10 13
3 x 13 3N ~ 400 V 1,5 (**) 5 15 21
RMOB9 9 3 x 22,5 3N ~ 400 V 3 ~ 230 V 2,5 4 10 13
3 x 13 3N ~ 400 V 1,5 (**) 5 15 21
RMO13,5 13,5
3 x 33,8
3N ~ 400 V
3 ~ 230 V 6 4 15 21
3 x 19,5 3 ~ 400 V 2,5 4 10 13
3 x 19,5 3N ~ 400 V 2,5 (**) 5 15 21
RMOB13,5 13,5 3 x 33,8 3N ~ 400 V 3 ~ 230 V 6 4 15 21
3 x 19,5 3N ~ 400 V 2,5 (**) 5 15 21
RMO18 18
3 x 45
3N ~ 400 V
3 ~ 230 V 10 4 15 21
3 x 26 3 ~ 400 V 4 4 15 21
3 x 26 3N ~ 400 V 4 (**) 5 15 21
RMOB18 18 3 x 45 3N ~ 400 V 3 ~ 230 V 10 4 15 21
3 x 26 3N ~ 400 V 4 (**) 5 15 21
(*) 3 câbles d'alimentation + Neutre + Prise de Terre
Tableau II
Recommandations de sécurité
- Avant d'accéder aux moyens de connexion, tous les cir-
cuits d'alimentation doivent être déconnectés.
- Ne pas placer le câble devant la sortie de l'air ni en con-
tact avec les murs lorsque l'aérotherme est en marche.
- L'installateur devra munir l'appareil des moyens de
déconnexion au réseau d'alimentation tels qu'un câble fle-
xible d'alimentation du type HOxRN ou équivalent à la
section adéquate, branché et fixé à l'installation fixe de
façon permanente et un déconnecteur omnipolaire d'une
séparation minimum de 3 mm ou un câble flexible à prise
de connexion au réseau. A cet effet le Tableau II suivant
peut servir de guide.
- L'aérotherme ne doit pas être placé juste en dessous
d'une prise de courant.
- La distance minimum entre l'aérotherme et des rideaux
ou d'autres matériaux combustibles doit être de 50 cm au
moins par rapport à la sortie d'air chaud de l'appareil.
- Ne jamais toucher les dispositifs de commande de l'aé-
rotherme avec les mains humides. Pour l'installation dans
des salles de bain ou vestiaires, l'installation doit être de
telle sorte qu'elle assure l'impossibilité de contact entre la
personne qui se trouve dans la baignoire ou dans la dou-
che et l'appareil.
- Ne pas recouvrir l'aérotherme avec des objets qui empê-
chent la libre circulation de l'air sinon risque d'incendies.
- Maintenir propres les grilles d'entrée et de sortie de l'air.
Normes de sécurité pour l'installation
- Vérifier si la tension du courant correspond à celle qui est indiquée sur la plaquette
des caractéristiques.
- Le réseau électrique doit comprendre une Prise de Terre. De plus pour les modèles
RMOB6, RMOB9, RMOB 13'5 et RMOB 18, l'usage du neutre est à envisager.
- Prévoir suffisamment d'espace tout autour de l'appareil pour une bonne circulation
de l'air.
- L'emplacement de l'appareil devra dépasser les 1,8 m de hauteur par rapport au
niveau du sol (voir «Tableau III») en respectant les distances indiquées sur la Figure
3. Ne pas placer l'aérotherme sur une paroi fabriquée avec des matériaux combusti-
bles (bois, plastique, etc.)
- Les plaques du boîtier de connexions de l'aérotherme doivent toujours être situées
sur la partie inférieure de la carcasse.
- La fixation de l'aérotherme sur la paroi s'effectuera au moyen d'un support de fixa-
tion comme le montre la figure nº4.
- L'aérotherme une fois fixé à la paroi doit être orienté de façon à ce qu'il forme un
angle compris entre 21º et 75º avec la paroi. Figure 5.
- Pour fixer l'angle d'orientation dans le sens vertical, on doit appuyer sur le ressaut
du pommeau latéral vers l'extérieur et placer l'aérotherme selon une des 4 positions
possibles. Une fois l'aérotherme positionné, lâcher le ressaut du pommeau. Les posi-
tions possibles sont montrées sur la figure nº6.
DISPOSITIFS DE SECURITÉ CONTRE LA SURCHAUFFE.
Les aérothermes sont munis d'une protection thermique à enclenchement manuel qui
déconnecte automatiquement l'appareil en cas de surchauffe.
En cas de déconnexion des résistances par action du thermostat de sécurité, le
moteur du ventilateur continue de fonctionner pendant encore quelques minutes afin
d'éliminer la chaleur inertielle produite par la batterie des résistances. Lorsque le ven-
tilateur cesse de fonctionner, procéder de la façon suivante :
- Vérifier si l'emplacement de l'aérotherme est conforme à ces instructions. Contrôler
les distances minimales par rapport aux parois ou aux obstacles.
- Vérifier si les grilles ne sont pas encrassées et si nécessaire les nettoyer après avoir
débranché l'appareil du réseau d'alimentation.
- Remettre en marche l'aérotherme. Pour cela, appuyer sur la touche d'enclenche-
ment manuel.
- Si le problème persiste, contactez notre Département Technique.
Min. 200 mm
Min.
150 mm
Min. 1800 mm
TECHO
SUELO
PARED
Min. 200 mm
TECHO
PARED
Figure 3 Figure 5
Figure 6
Figura 4
-15°
PARED
-33°
PARED
-51°
PARED
-69°
PARED
Tableau III
Modèle Hauteur
recommandée
Longueur de la
portée du souffle
d'air
RMO4 1,8 a 2 m 4 m
RMO6 /
RMOB6 1,8 a 2,2 m 6 m
RMO9 /
RMOB9 2 a 2,5 m 7 m
RMO13,5 /
RMOB13,5 2 a 3 m 12 m
RMO18 /
RMOB18 2 a 3 m 12 m
21° a 75 °
Altura recomendada
Recommended height
Longitud de barrido / Sweeping length
Zona de
barrido
Sweeping
zone
∆
∆
∆
∆
∆
∆
∆
∆
Angles recommandés pour application murale :
-15º à -69º en fonction de la hauteur depuis le sol.

NTC - 9802
Pag 12
Ed 11
29/04/05
SCHEMA ELECTRIQUE DES
AEROTHERMES RMO et RMOB
C/. Ca n’Alzamora, 34-36 - 08191 RUBÍ (Barcelona) ESPAÑA
Tels. +34 93 586 00 45 Fax +34 93 586 00 48
E-mail: electricfor@electricfor.com Internet: http://www.electricfor.com
WIRING DIAGRAMS FOR ELECTRICAL AIR HEATERS
1-E RMO4.
TENSION ~ 230 V
2-E RMO4A.
TENSION 2 ~ 400 V
3-E RMO6 et RMO9
BITENSION 3 ~ 400 V et 3 ~ 230 V ∆. Dans RMO6 et/ou ~ 230 V.
M
I
MG
RN B
T. T.
FF P P
H
D
H
D
M
I
MG
RS B
T. T.
FF P P
H
D
H
D
B
C
D
E
F
GH
N
J
A1 A2 A3
M
1
2
3
4
5
66
5
T
S
R
3 ~ 400 V 3 ~ 230 V ∆~ 230 V
56
U
W
V
K
U
W
V
T. T.
P
O
Ñ
5-E RMOB6, RMOB9, RMOB13,5 et RMOB18
BITENSION 3N ~ 400 V et 3 ~ 230 V ∆. Dans RMOB6 et/ou ~ 230 V.
4-E RMO13,5 et RMO18
BITENSION 3N ~ 400 V et 3 ~ 230 V ∆.
K
B
CDA1 A2 A3
L
G
IH
J
3N ~ 400 V 3 ~ 230 V ∆~ 230 V
T
S
R
N
3
4
55
66
U
W
V
M
5
6
U
W
V
T. T.
F
P
O
Ñ
N
K
B
CDA1 A2 A3
IH
J
~ 230 V
T
S
R
N
3
4
55
66
U
W
V
M
5
6
U
W
V
G
T. T.
2
M
E
3N
3 ~ 400 V
~ 400 V 3 ~ 230 V ∆
F
P
O
Ñ
N
COMPOSANTS DU CIRCUIT
A- Plaque de changement de tension.
B- Boîtier de connexions.
C- Bornes du contacteur.
D- Batterie résistances.
E- Résistance pour changement de ten-
sion.
F- Thermostat disque de sécurité
RMO4, RMO4A : 80ºC
RMO6, RMO9 : 80ºC
RMOB6: 140°C
RMOB9 : 80ºC
RMO13,5, RMO18 : 80ºC
RMOB13,5, RMOB18 : 140ºC
G- Touche d'enclenchement et témoin du
ventilateur.
H- Touche d'enclenchement et témoin de
la puissance.
I- Ventilateur.
J- Bobine contacteur.
K- Shunt thermostat température
ambiante.
L- Thermostat disque minuterie d'arrêt.
M- Shunt pour option connexion 3~400 V
triphasée.
N- Contact mise en marche dispositif de
sécurité.
O- Bobine relais dispositif de sécurité.
P- Enclenchement du dispositif de sécu-
rité.
Q- Contact enclenchement du relais du
dispositif de sécurité.
CONNEXION POUR THERMOSTAT DE TEM-
PERATURE
Les bornes 3 et 4 sont livrées shuntées. Si vous dési-
rez installer un thermostat au RMO, retirer le shunt 3 et
4 et brancher le thermostat entre ces bornes.
COMMANDE A DISTANCE
Par les bornes 3, 4, 5 et 6 on accède à des points élec-
triques clé dans le circuit de commande, et on peut y
brancher une grande variété de contrôles et d'automa-
tismes.
Voir schémas 6-E et 7-E
Les intensités absorbées par ces bornes sont :
CONNEXION AU CIRCUIT DES APPAREILS RMO
Les RMO4 sont livrés pour une connexion de ~230 V.
Les RMO4A sont livrés pour une connexion de 2 ~400 V.
Les RMO6 et RMO9 sont livrés pour une connexion de 3 ~400 V
Les RMOB6, RMOB9, RMO13,5 , RMOB13,5 , RMO18 et RMOB18
sont livrés pour une connexion de 3N~400 V
INSTRUCTIONS CHANGEMENT DE TENSION DANS LE
BOITIER DE CONNEXIONS
Avant de procéder au changement de tension, s'assurer du type de
connexion de l'appareil et des changements à effectuer.
SCHEMA 3-E RMO6 et RMO9
- 3~ 230V ∆: Il doit avoir un shunt entre les bornes 1 et 2, et les trois
shunts sont parallèles selon la figure A2.
- 3~400 V : Il ne doit pas avoir de shunt entre les bornes 1 et 2 et
les trois shunts forment une unique borne selon la figure A1.
- ~230 V (UNIQUEMENT POUR RMO6) : Il doit avoir un shunt entre
les bornes 1 et 2 et les shunts doivent être selon la figure A3. On bran-
chera une phase en R et une autre en T.
SCHEMA 4-E RMO13'5 et RMO18
- 3~230 V ∆: Il ne doit pas avoir de shunt entre la borne 2 et la phase
S. Il doit avoir un shunt entre la phase R et N. Les trois shunts sont
parallèles selon la figure A2.
- 3~400 V : Il doit avoir un shunt entre la borne 2 et la phase R et
les trois shunts forment une unique borne selon la figure A1.
- 3N~400 V : Il ne doit pas avoir de shunt entre la borne 2 et la phase
R et les trois shunts forment une unique borne selon la figure A1.
- ~230 V : Contacter notre Département Technique Commercial.
SCHEMA 5-E RMOB6, RMOB9, RMOB13'5 et RMOB18.
- 3~230 V ∆: Il doit avoir un shunt entre la phase R et N. Les trois
shunts sont parallèles selon la figure A2.
- 3N~400 V : Les trois shunts forment une unique borne selon la
figure A1.
- ~230 V : Contacter notre Département Technique Commercial.
RMO6
RMOB6
RMO9
RMOB9
RMO13,5
RMO18
RMOB13,5
RMOB18
INPUT 3,4 y 5 = 0,3 A 0,4 A 0,85 A
INPUT 6 = 0,05 A 0,05 A 0,05 A

NTC - 9802
Pag 13
Ed 11
29/04/05
SCHEMA D’INSTALLATION DES
AEROTHERMES RMO6 et RMO9
C/. Ca n’Alzamora, 34-36 - 08191 RUBÍ (Barcelona) ESPAÑA
Tels. +34 93 586 00 45 Fax +34 93 586 00 48
E-mail: electricfor@electricfor.com Internet: http://www.electricfor.com
Le libre accès grâce au boîtier de connexions à plusieurs points électriques clé permet d'intégrer des systèmes de contrôle automatiques complets et
variés, adaptables à tout type d'application. Ces circuits permettent de réaliser des économies considérables dans l'installation des RMO, car bien sou-
vent on peut utiliser les lignes existantes et on ne doit installer que la ligne de commande, avec un câble de moindre section qui en plus est plus cour-
te.
Voyons deux exemples :
6-E CONNEXION AVEC THERMOSTAT DE TEMPERATURE ET COMMANDE CHAUD ET FROID POUR UN DES AEROTHERMES.
COMPOSANTS DU CIRCUIT
A- Fusibles généraux.
B- RMO6 et/ou RMO9.
C- Boîtier de connexions.
D- Interrupteur d'arrêt individuel (en option).
E- Thermostat de température.
REMARQUE:
Si on désire commander l'ensemble que par
un seul aérotherme, on devra brancher le
thermostat de température entre les bornes
3 et 4 de cet aérotherme, et il ne sera pas
nécessaire de brancher les bornes 4 entre
les aérothermes.
NOTE:
Il sera nécessaire de retirer le shunt 3 et 4 de tous les aérothermes
FONCTIONNEMENT
En branchant n'importe quel aérotherme, on actionne automatiquement le reste des appareils jusqu'à ce que la température atteigne celle établie par
le thermostat de température..
7-E INSTALLATION DE PLUSIEURS RMO6 OU RMO9 AVEC PROGRAMMATEUR, THERMOSTAT DE TEMPERATURE ET COMMANDE À
DISTANCE AVEC TEMOIN LUMINEUX
COMPOSANTS DU CIRCUIT
A- Fusibles généraux.
B- RMO6 et/ou RMO9.
C- Boîtier de connexions.
D- Interrupteur d'arrêt individuel (en option).
E- Programmateur.
F- Thermostat de température.
G- Contact du programmateur.
H- Interrupteur commande du ventilateur avec témoin.
I- Interrupteur commande de puissance avec témoin.
K- Ensemble commande à distance.
REMARQUE
En retirant le shunt des bornes 3 et 4, les commandes intégrées sont annulées, en évitant ainsi la manipulation de l'appareil par du personnel non auto-
risé.
REMARQUE
Sur toutes les installations d'interconnexion des appareils RMO, il conviendrait de vérifier la concordance des phases des bornes d'entrée des aéro-
thermes et des phases R, S, T et N afin d'éviter des courts-circuits.
R
S
T
AA A
BBB
CCC
DDD
K
IH
GF
E
123456123456123456
R
S
T
AA A
BBB
CCC
DDD
F
123456123456123456
MAXIMUM: 35 RMO6
ou 24 RMO9
This manual suits for next models
9
Table of contents
Languages:
Popular Heater manuals by other brands
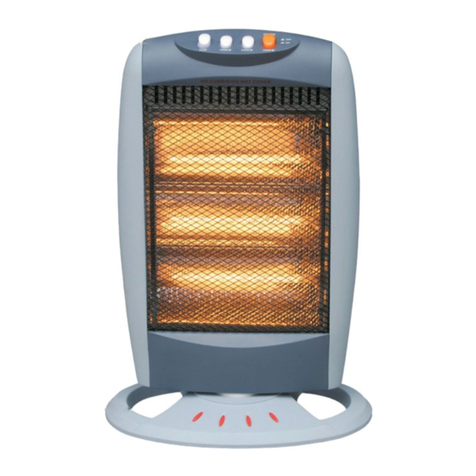
Range
Range 35-02-003 instruction manual
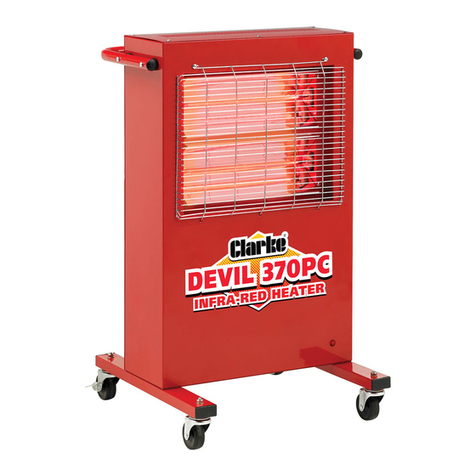
Clarke
Clarke DEVIL 370PC Operating & maintenance instructions

Scarlett
Scarlett comfort SC-FH53002 instruction manual
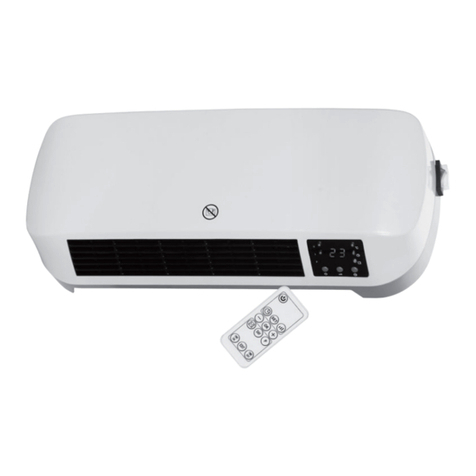
TESY
TESY HL-274W PTC Usage and Storage Instructions

Kermi
Kermi T.10 Use and Installation Instructions

Mistral
Mistral Metro Heat MMFH1 operating instructions
