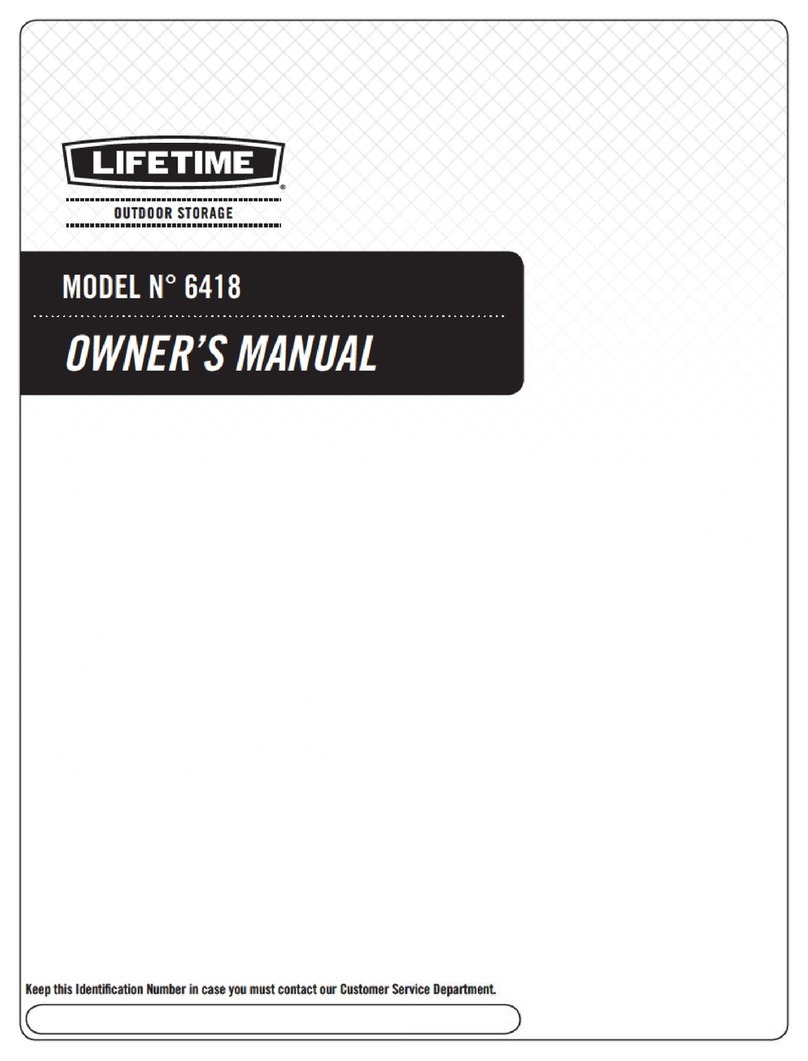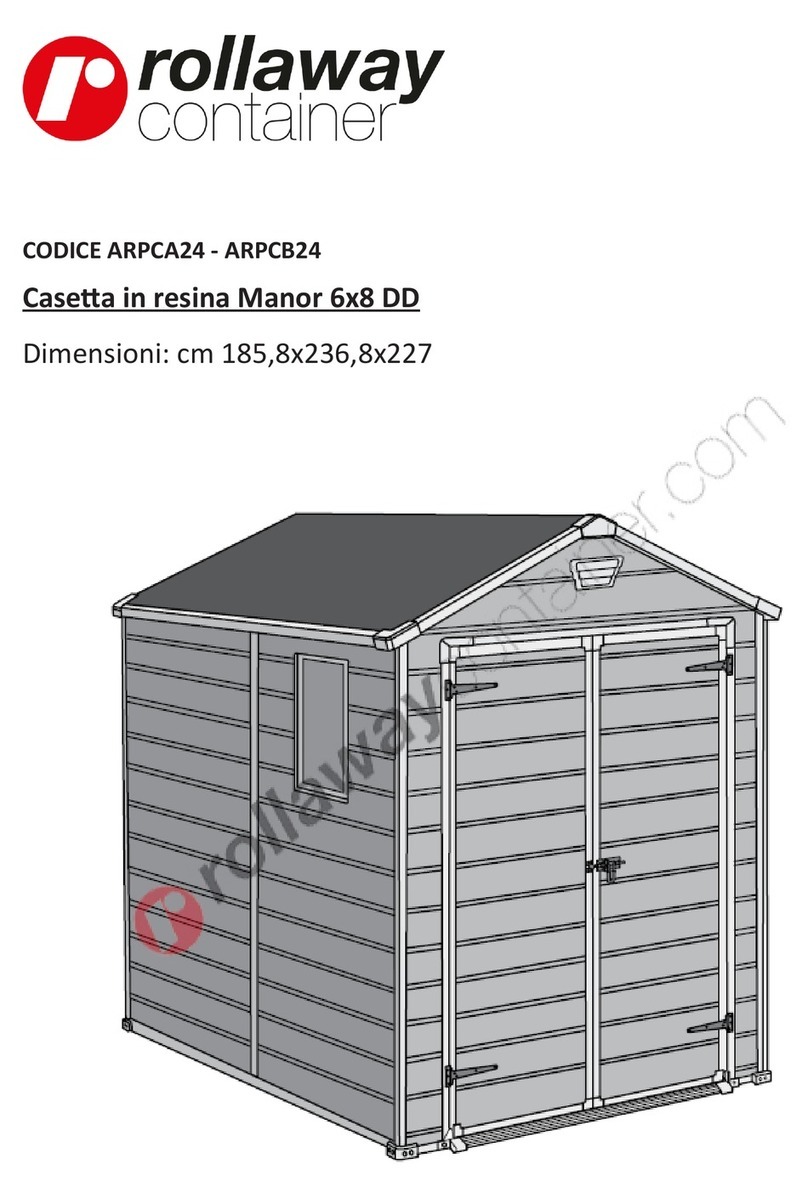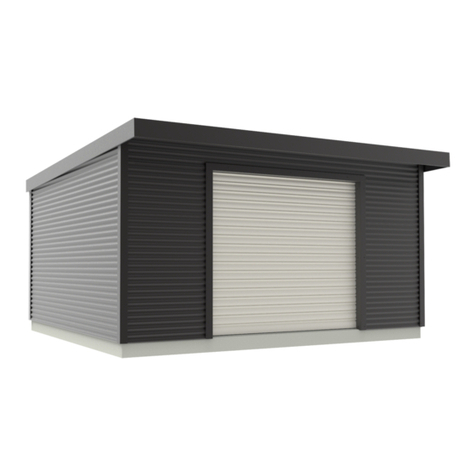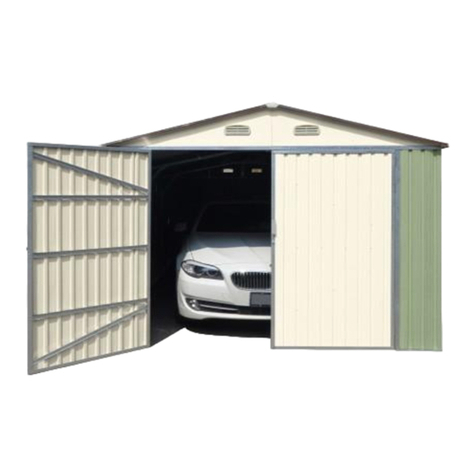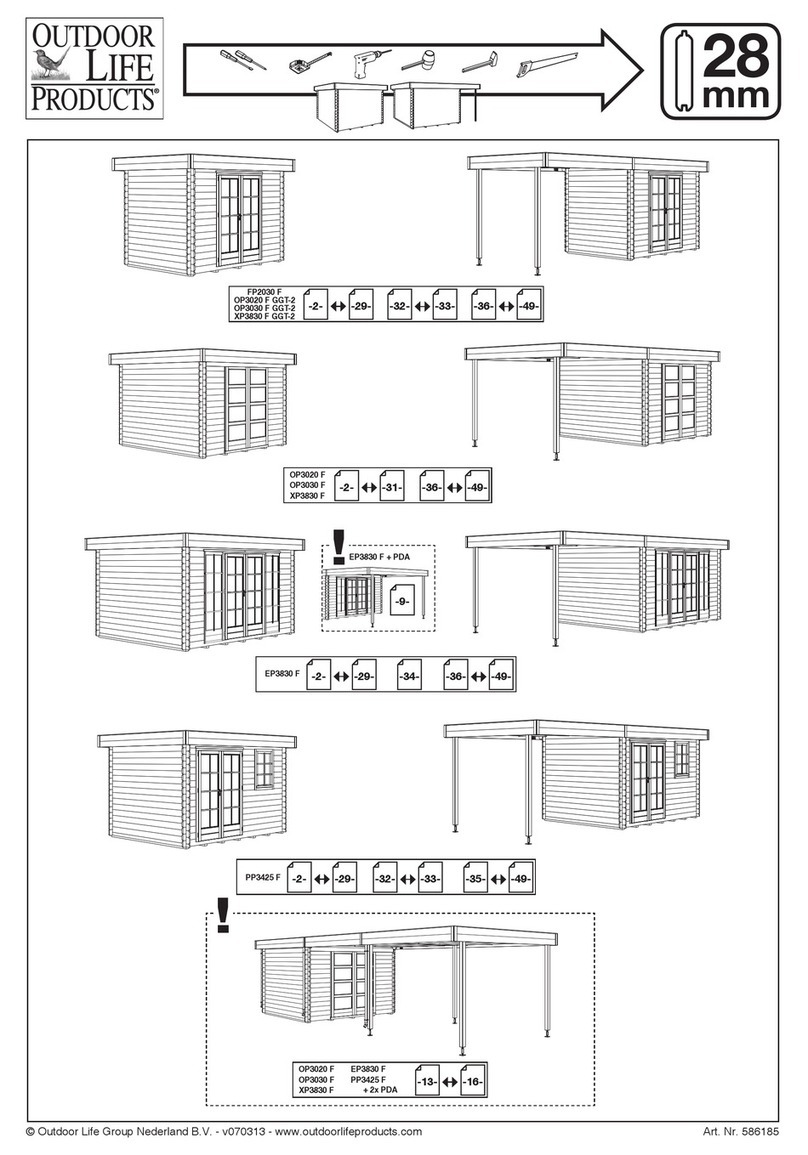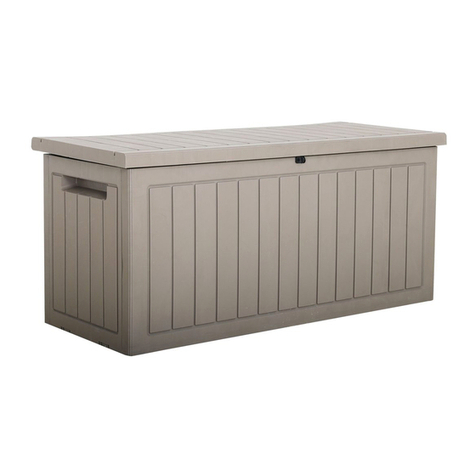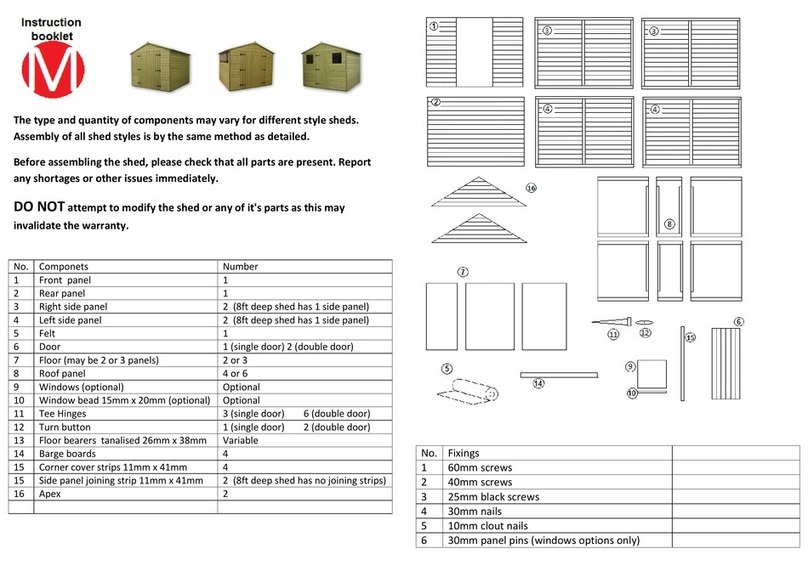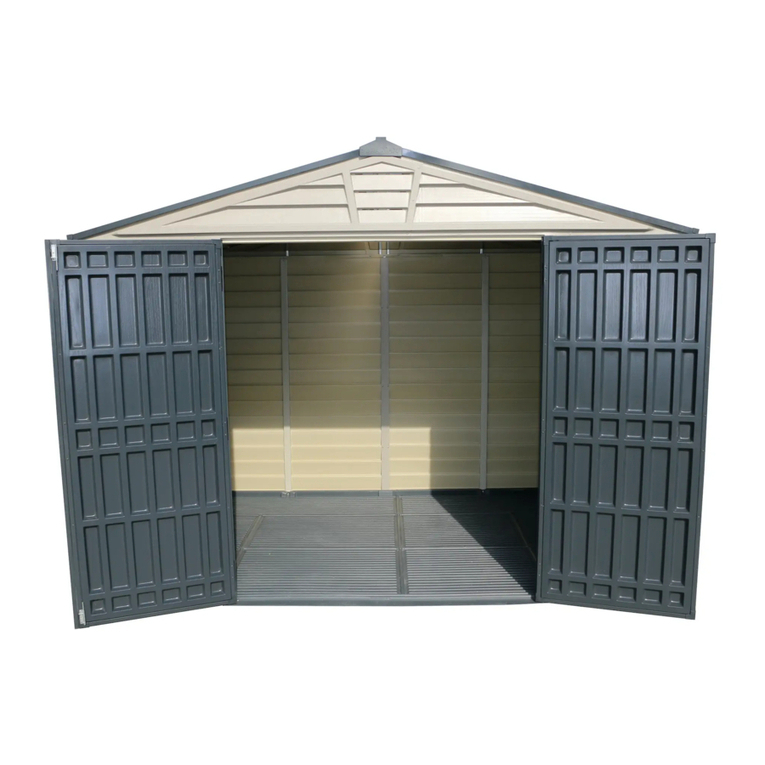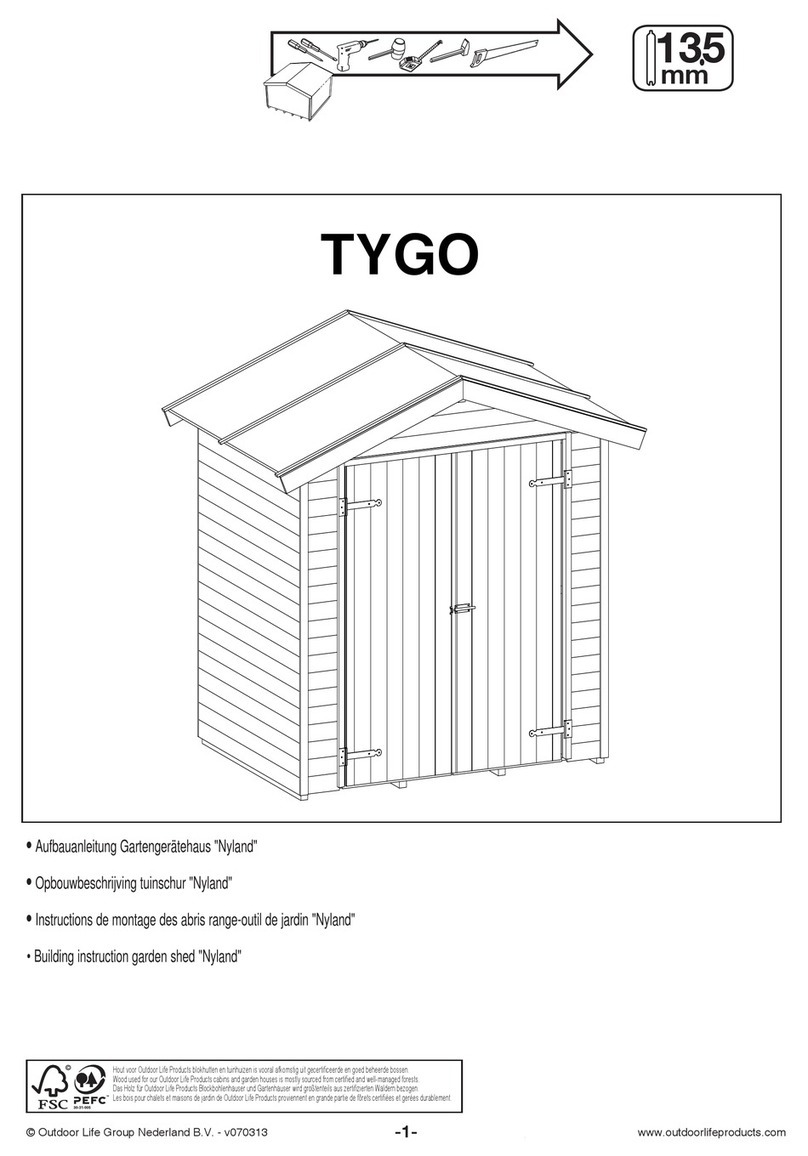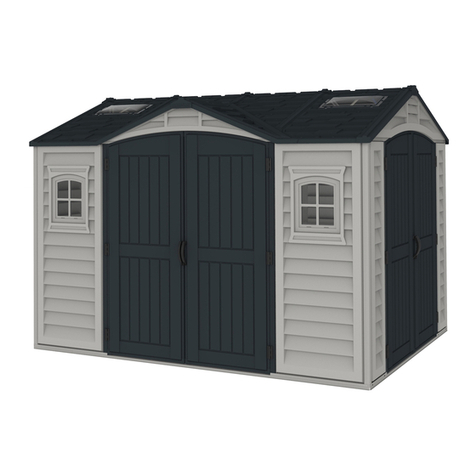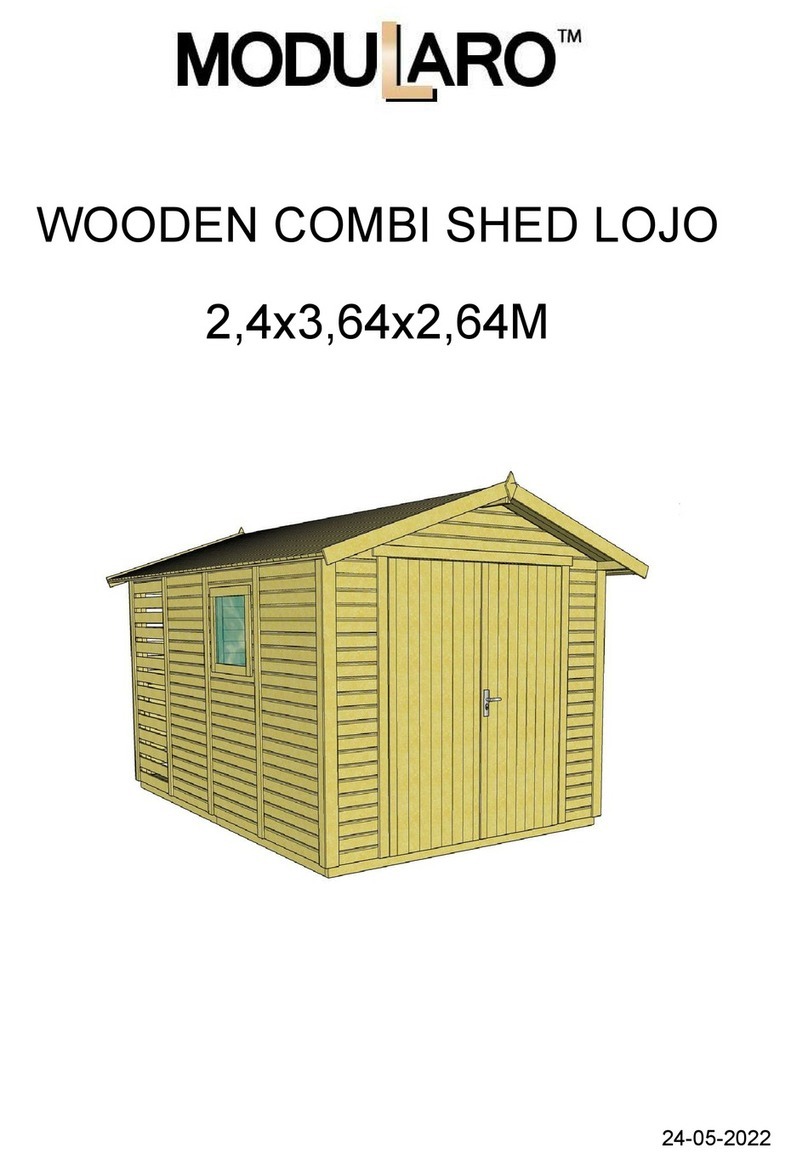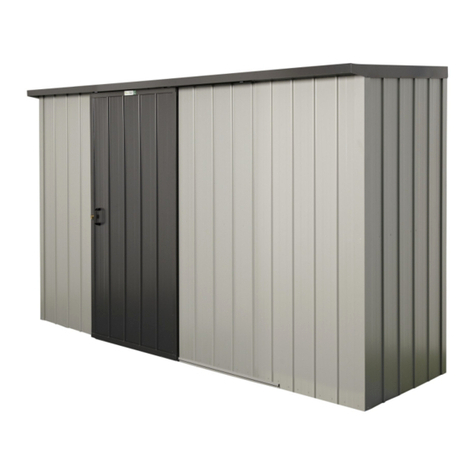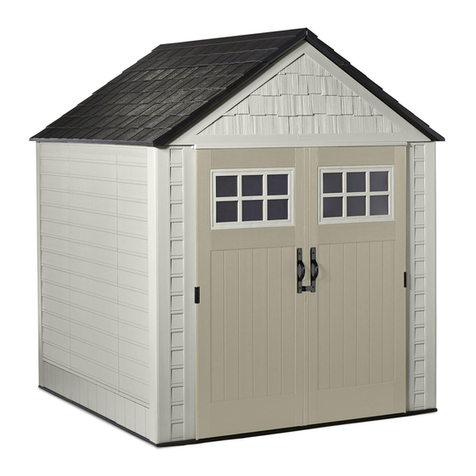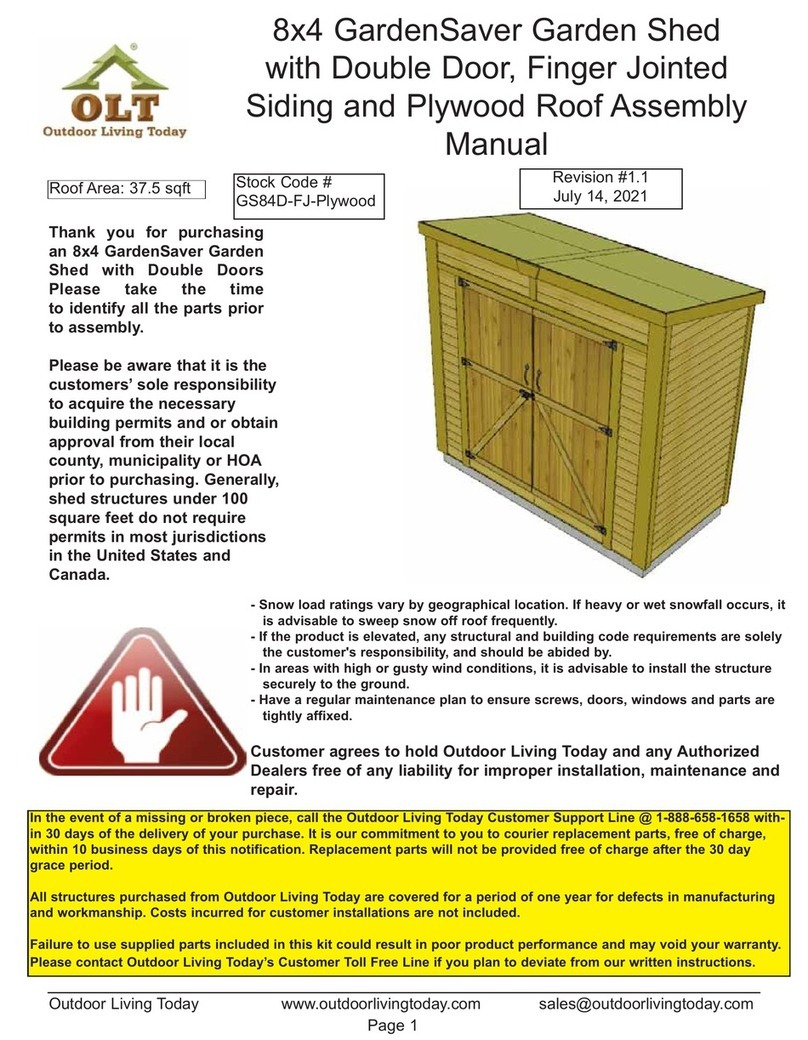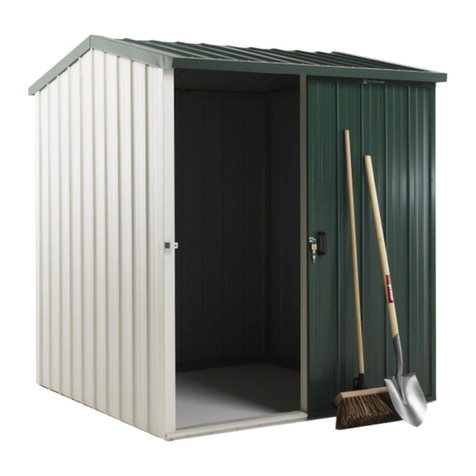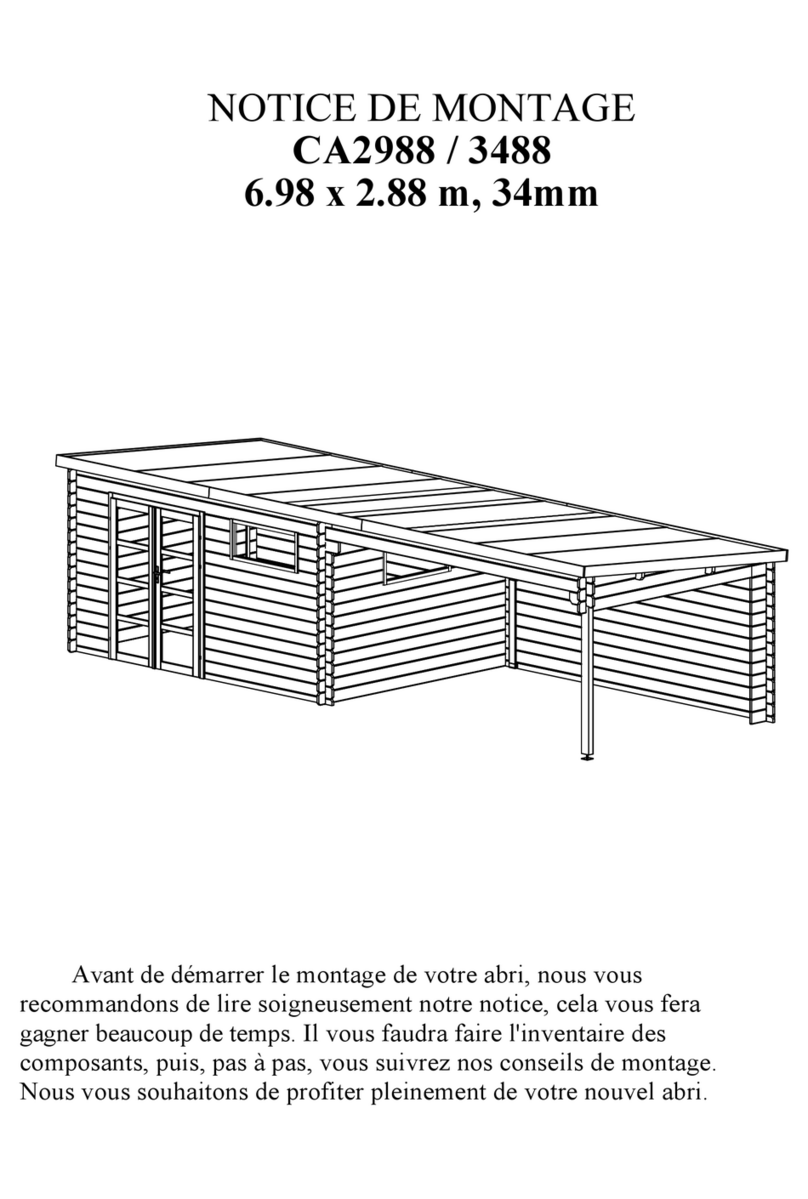Ensure the base is level and is built on rm ground, to prevent distoron. The base
should be slightly smaller than the external measurement of the building to allow
water to run away freely. i.e. the cladding should overlap the base.
When construcng your base, remember not to build it too close to walls, fences,
trees or overhanging bushes as this may cause issues with water ingress over a long
period.
Base
Timber
As mber is a natural product it is prone to changes in appearance during dierent
weather condions, including swelling, warping and spling. Whilst every eort is
made to hand pick mber to avoid splits and knothole, there may be instances
where the mber has shrunk and small knots may have fallen out, or a small split
may have appeared. Unfortunately, we can not take responsibility for the seasoning
of the mber, but we can give helpful advice on how to treat the issue. None of the
menoned instances will aect the structural integrity of the product.
70mm
1. Floor
a. Starng with the oor panels laid upside down, screw the panels together
using 3 x 50mm screws in each join.
b. Turn the oor over so that it is the correct way up and aach the 2 heavy
duty oor bearers as shown below. These must sit ush with the oorboards
c. Lay the completed oor in the desired locaon and think about where you
want to posion the walls. The gable walls (Panels which have the triangles on
top) will sit on top of the heavy duty bearers. e. On the inside of the
door, line up the lock
with the pre-drilled hole
in the door and x in
place with the screws.
d. Fix the turn buon to the door
frame at the top of the door. Don’t
screw in too ghtly or it won’t turn.
2. Door
a. Lie the doors into the door frame on a at surface with
the cladding facing upwards, ensuring that the doors are
square in the door opening.
b. Posion the T hinges in each corner as shown. With the
T hinges in place, using the 25mm screws, x the hinges to
the frame and door using just 1 screw in the frame and 1
in the door. Make sure that the door can open and close
freely and then x the remining screws into the hinges.
25mm
......
.
.
c. Aach the bolts to
the top and boom
of the inside of the
door which has no
weather strip
aached.
