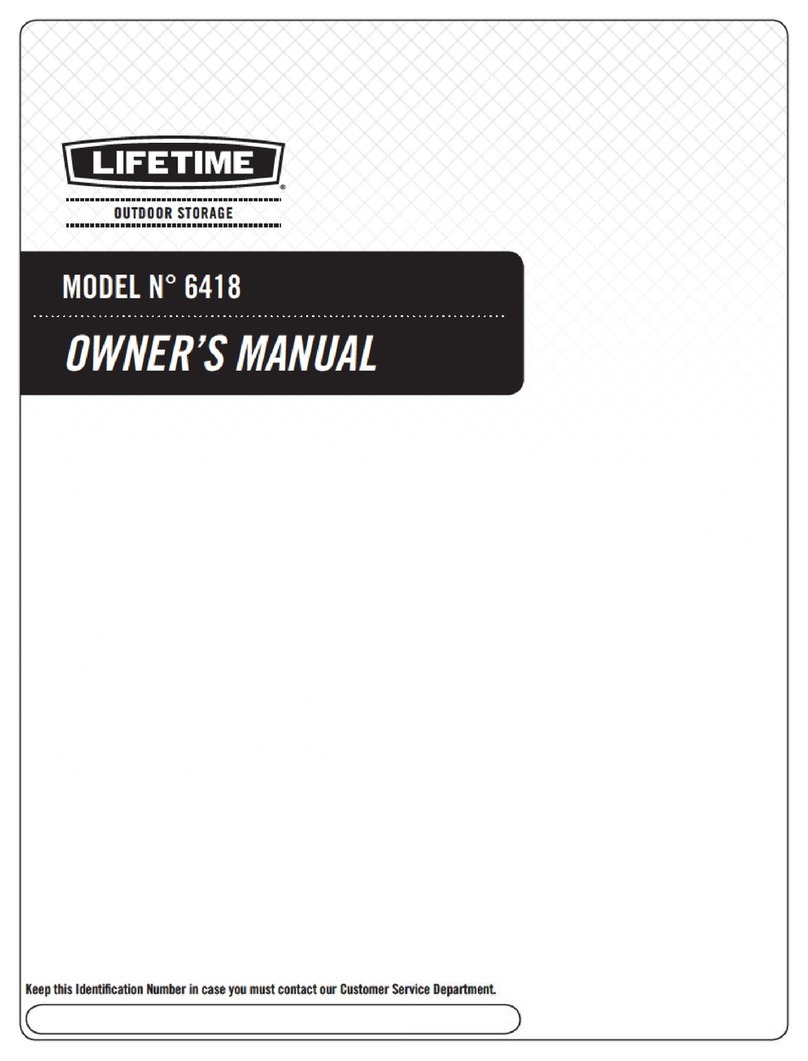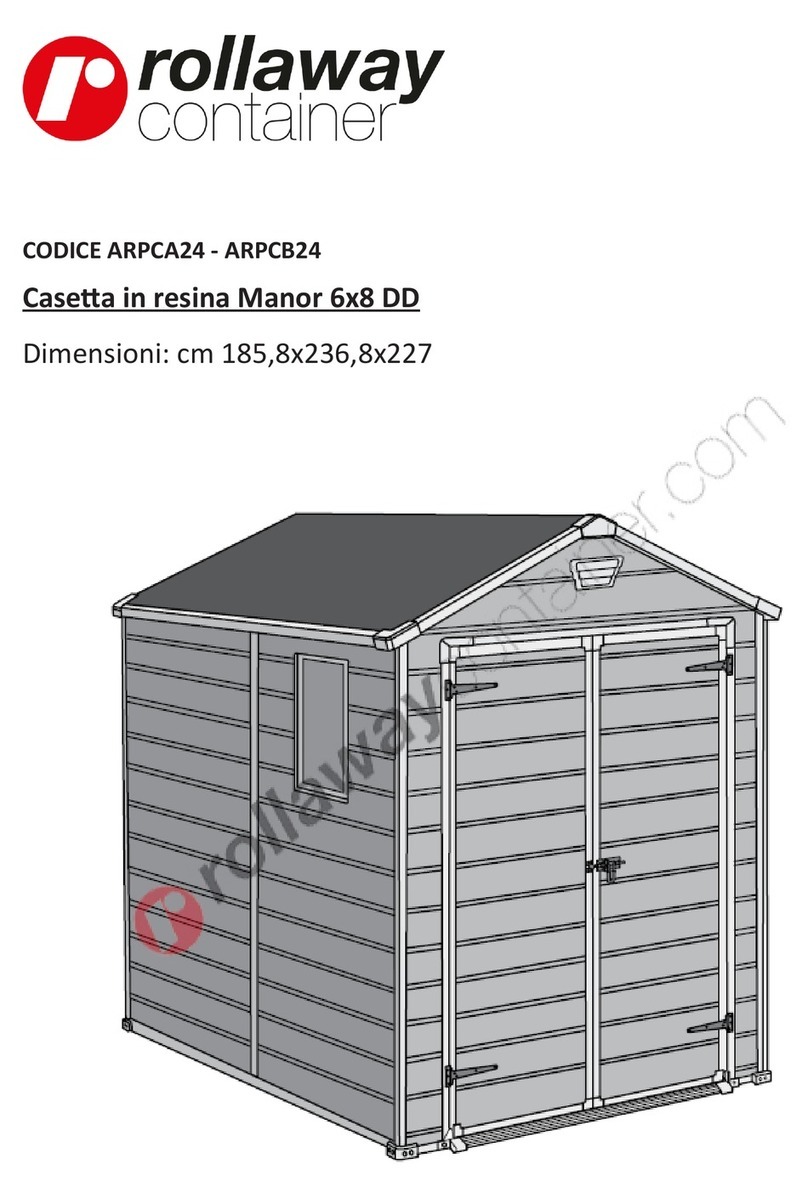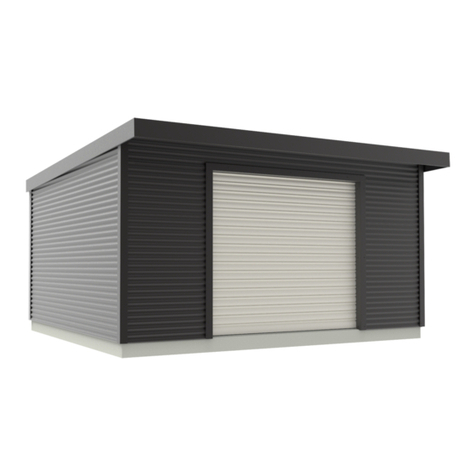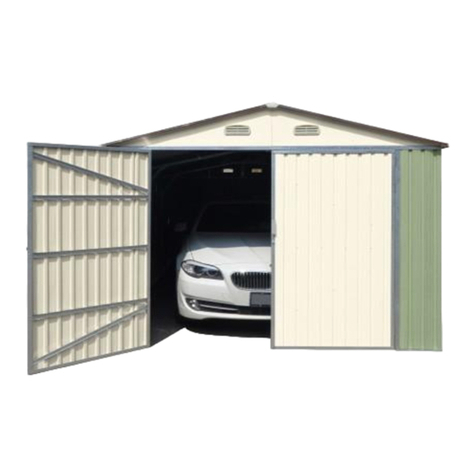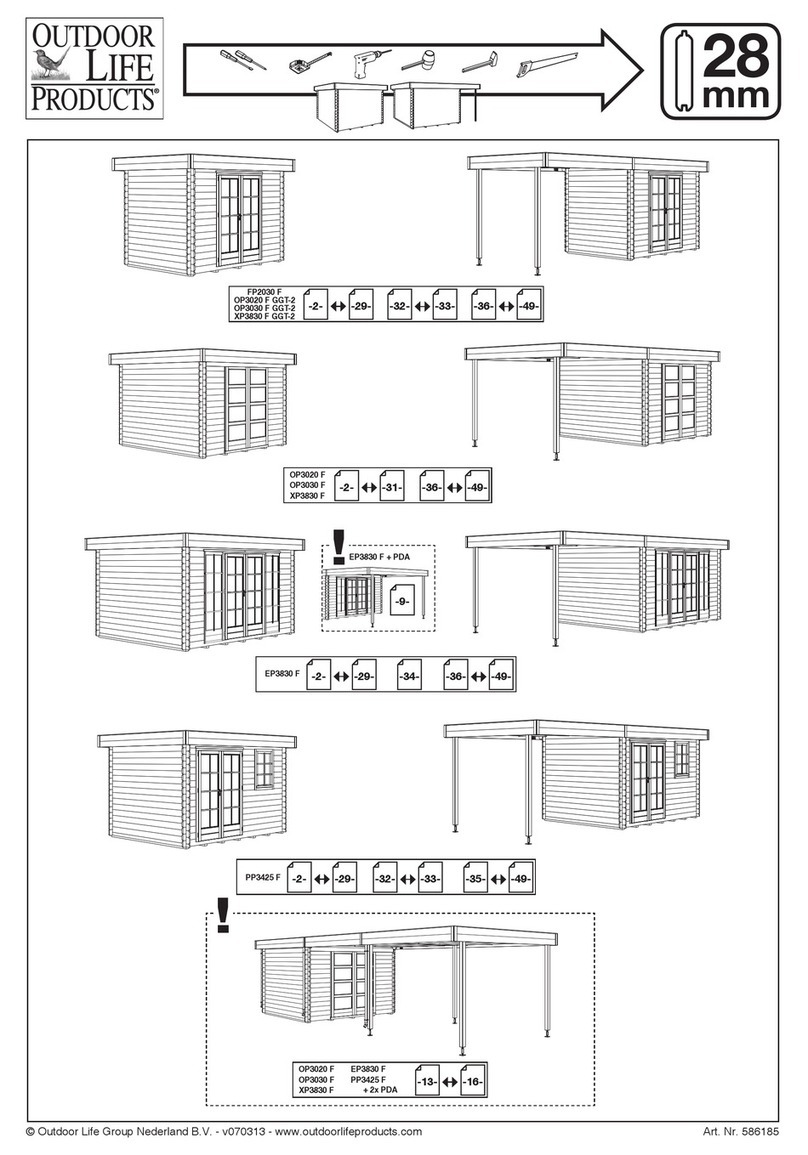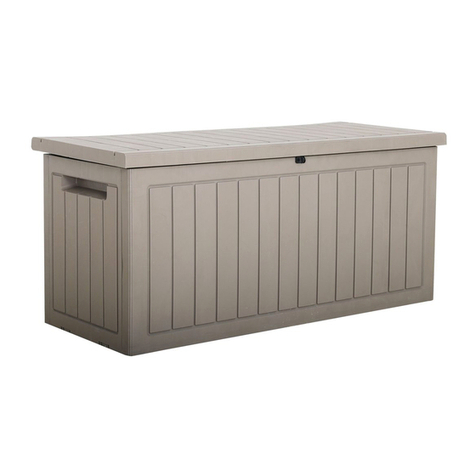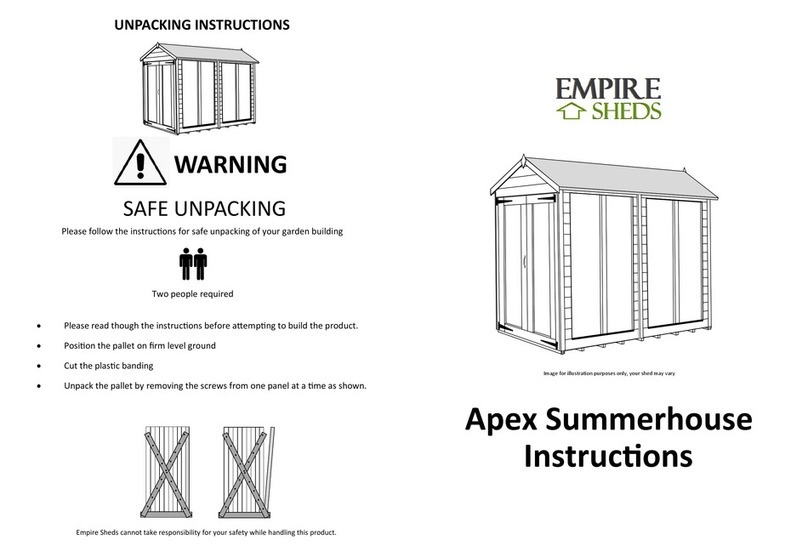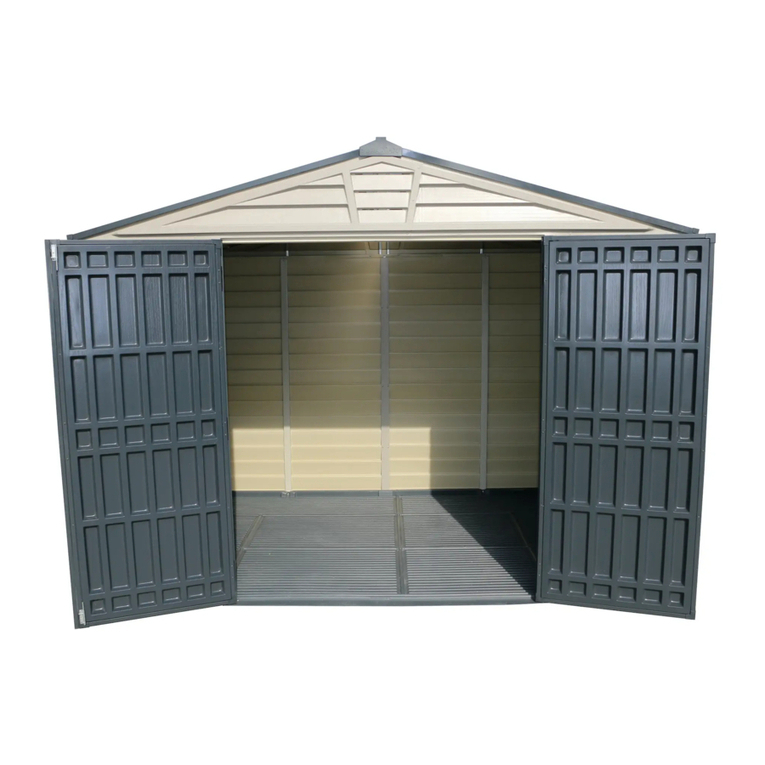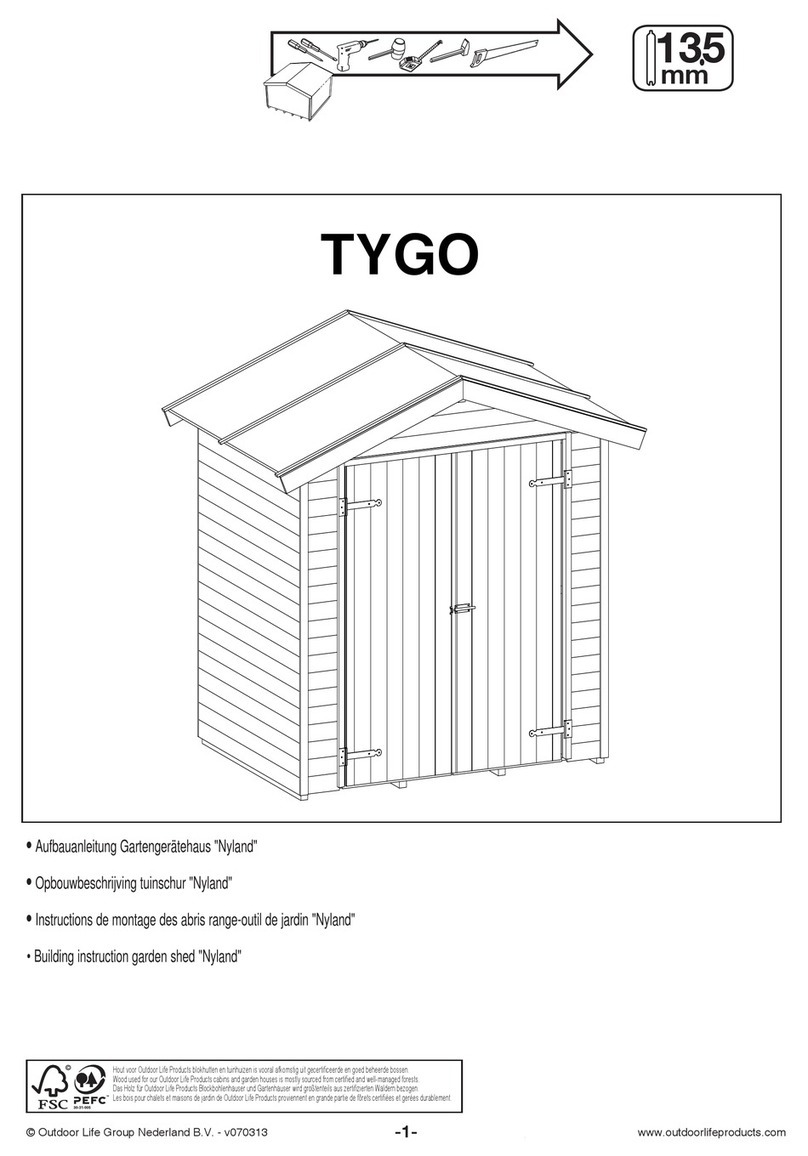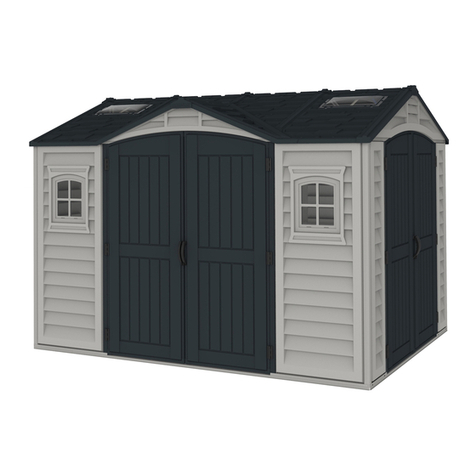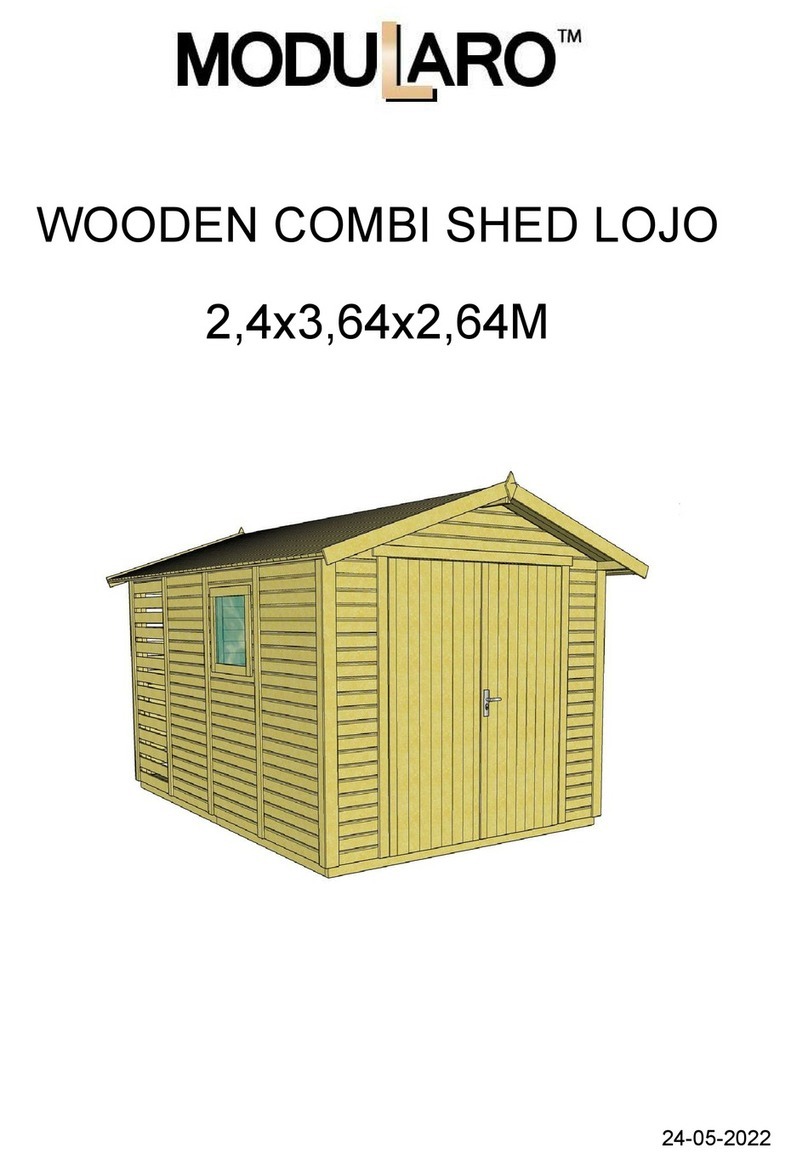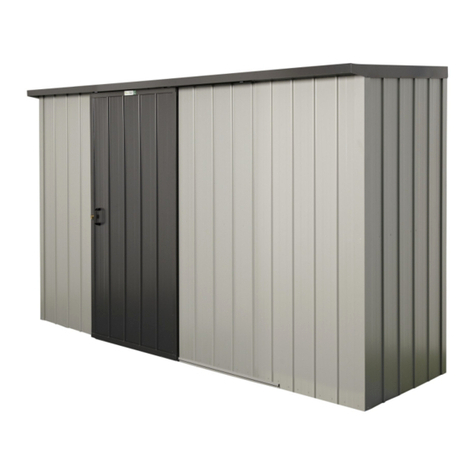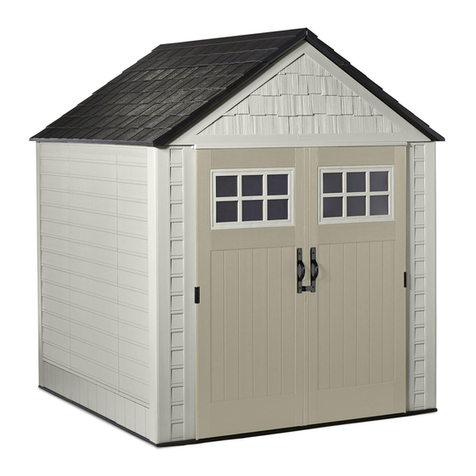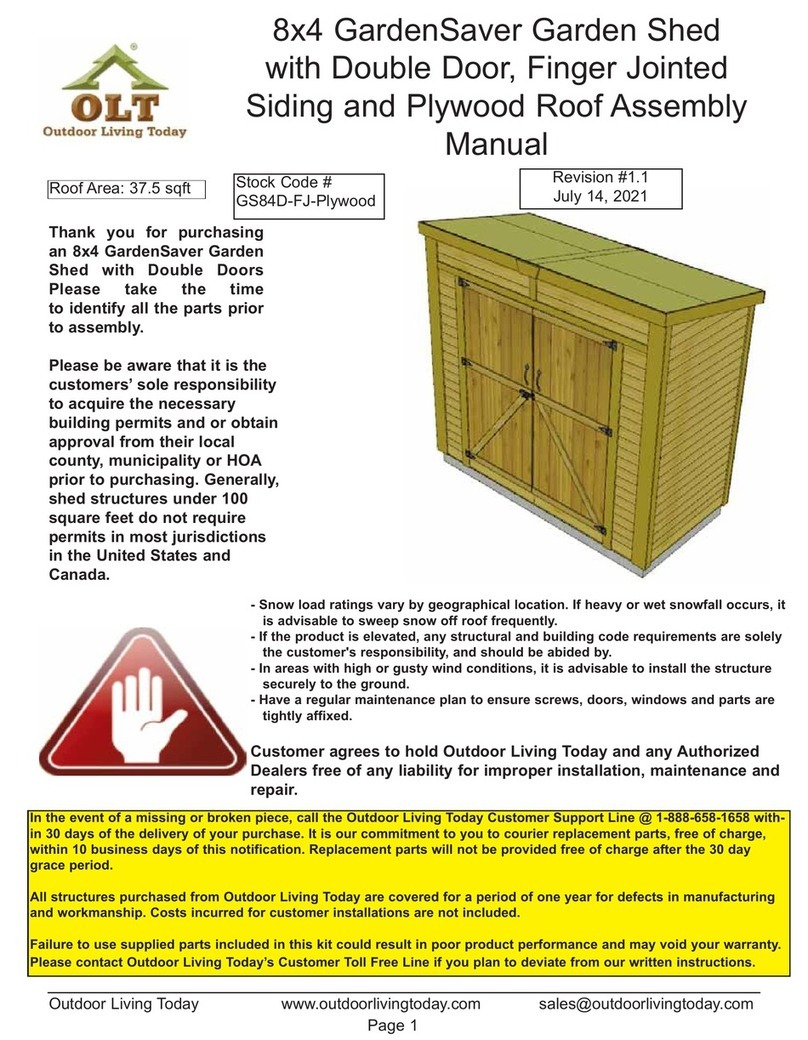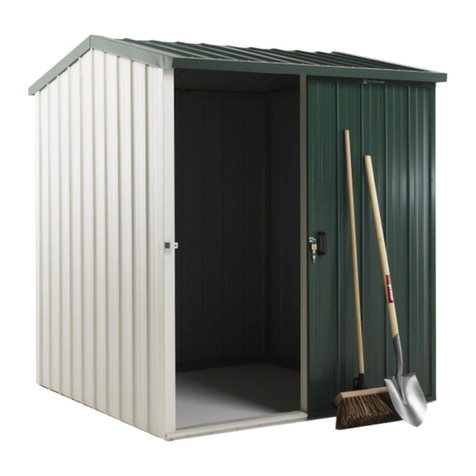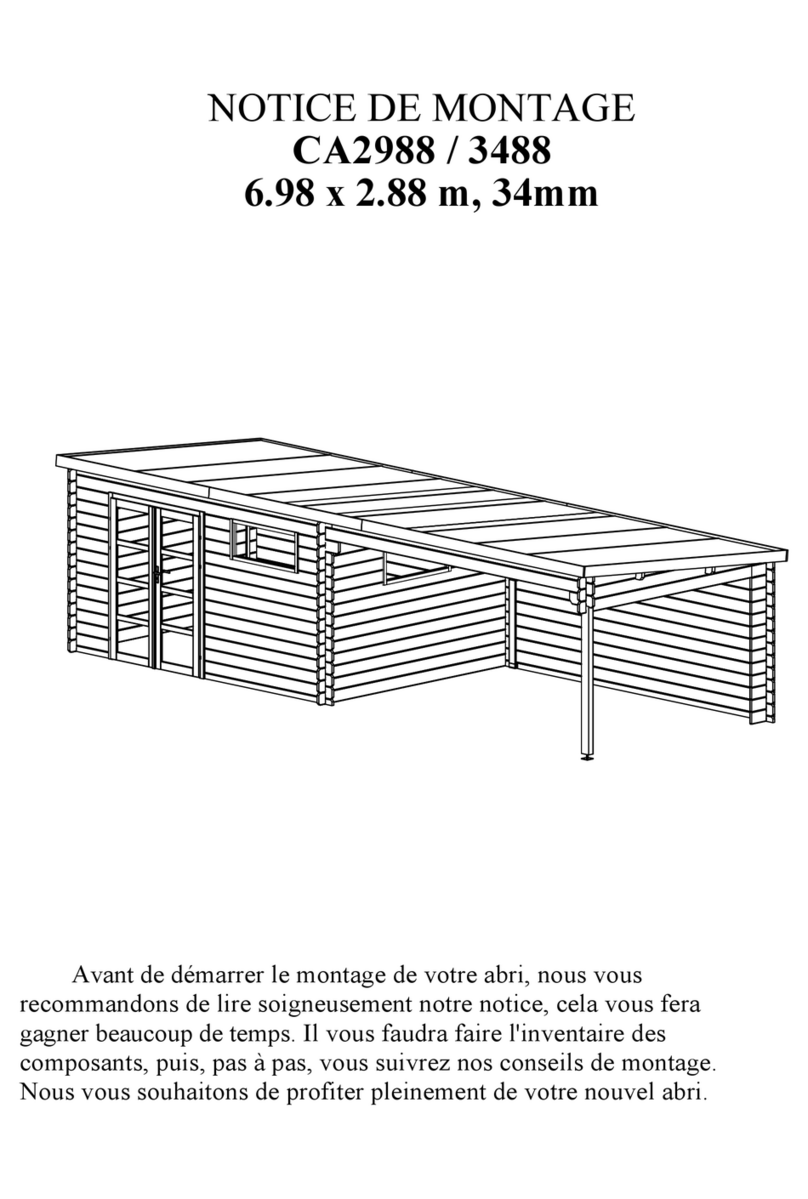If the shed has more than tow lengths of felt, position the first length along the lower edge on one side of the roof and
fix as shown. Repeat on the other side of the shed. Place the final piece of the felt over the apex of the roof, ensuring
that it overlaps the existing felt and fix with clout nails.
Lie the door on a flat surface with the cladding facing upwards. Take one T hinge and position on the door as shown
below, making sure that the T hinge is directly above the brace on the underside of the door. Fix the T hinge into place
with the 25mm black screws. Repeat for the next T hinge. With the T hinges secured, position the door squarely in the
door frame. Fix the top hinge first and the bottom hinge second with the 25mm black screws. Make sure that the door
can open and close freely.
To fit the windows it is recommended that a waterproof sealant is applied around the edge of the glazing before fitting.
From the inside of the building fit the styrene window into the frame and secure in place with the 4 strips of window
bead. Fix the window bead to the window frame with 30mm panel pins .
Adequate provision must be made to ensure that the building does not come into direct contact with the ground and
air is able circulate underneath. A concrete or paving slab base is acceptable, but the building must not be allowed to
sit in pooled water during wet conditions. Timber Information. Timber is a natural product and can therefore be
subject to warping, shrinkage, splitting etc...Periods of excessive dry spells can cause the timber to lose internal
moisture resulting in shrinkage on a panel. During periods of excessive wet spells, the timber may experience some
swelling. Unfortunately this process cannot be avoided. If you have problems with certain boards shrinking, try to
decrease the amount of direct sunlight it gets. During hot spells spray any shrunken boards with a hosepipe, this will
replenish the moisture in the timber.
If you have any questions or queries during the assembly of your building please contact us:-
HELP LINE: 01384 897257
We are constantly improving and updating the quality of our products and as such some components may differ from
those shown. We reserve the right to change the specification of our products without prior notice.
