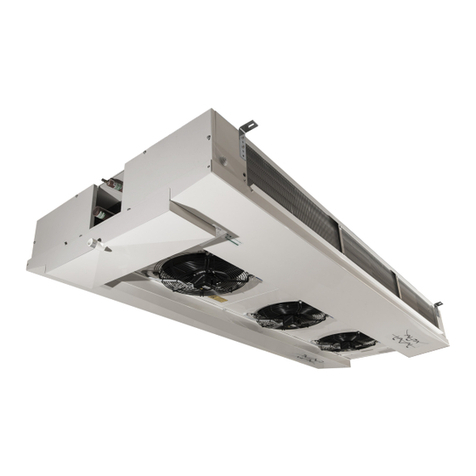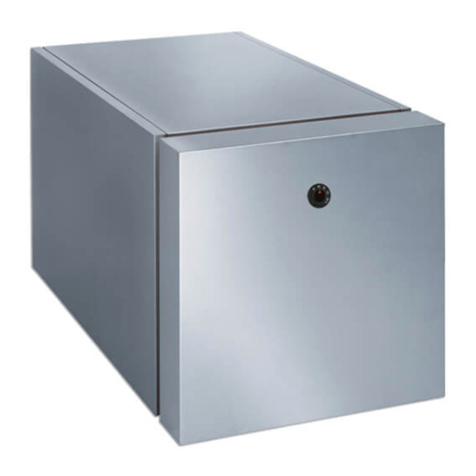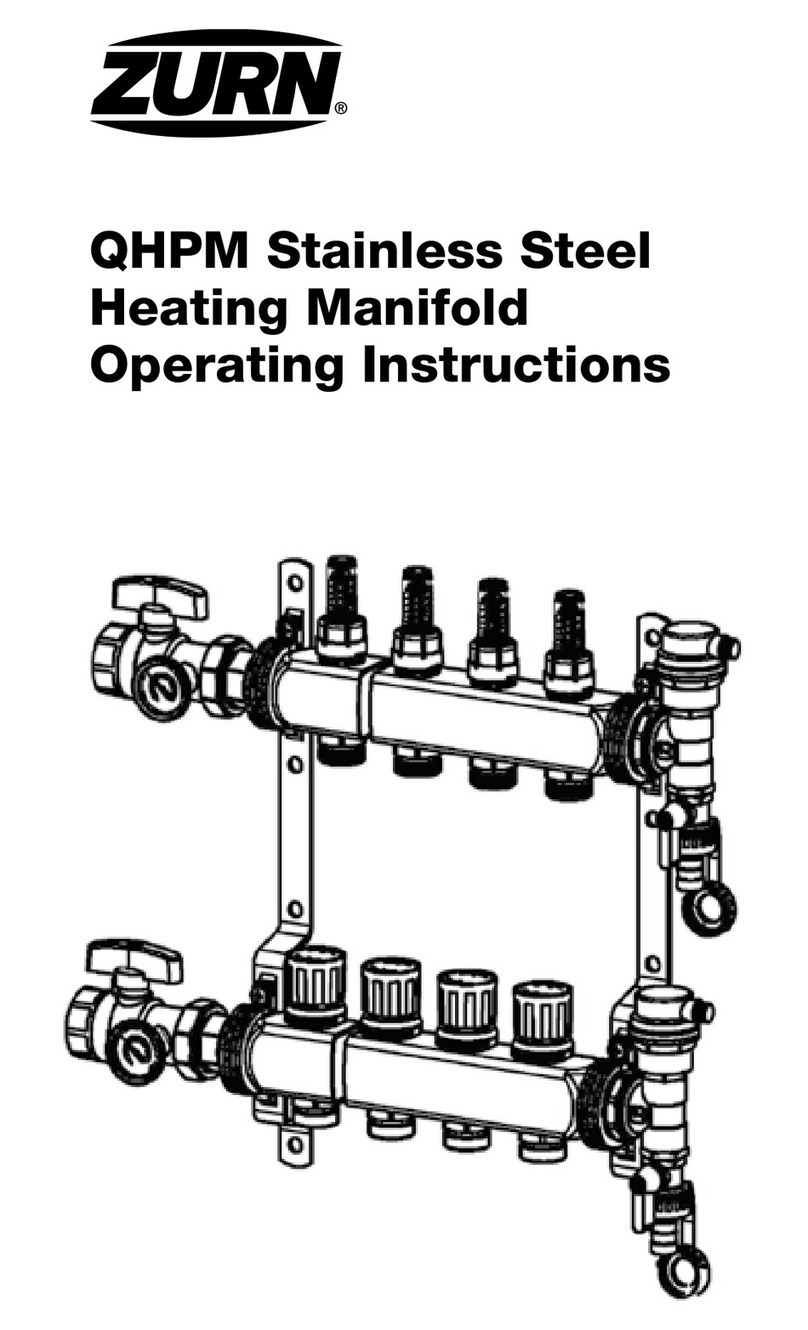EngA ENGINEERED AIR HE Series User manual

A
IOM-26 Oct 12 R4
INSTALLATION, OPERATION
AND MAINTENANCE MANUAL
FOR
HE, DE & RE SERIES
DIRECT FIRED HEATING UNITS
INDOOR AND OUTDOOR MODELS
UNIT MODEL NO. ___________________
UNIT SERIAL NO. ___________________
SERVICED BY: _____________________
TEL. NO: __________________________
CANADIAN
HEAD OFFICE
AND FACTORY
USA
HEAD OFFICE
AND FACTORY
CANADIAN
EASTERN FACTORY
1401 HASTINGS CRES. SE
CALGARY, ALBERTA
T2G 4C8
Ph: (403) 287-2590
Fx: 888-364-2727
Parts:
32050 W. 83rd STREET
DESOTO, KANSAS
66018
Ph: (913) 583-3181
Fx: (913) 583-1406
Parts:
1175 TWINNEY DRIVE
NEWMARKET, ONTARIO
L3Y 5V7
Ph: (905) 898-1114
Fx: (905) 898-7244
Parts:
SALES OFFICES ACROSS CANADA AND USA
Retain instructions with unit and maintain in a legible condition.
Please give model number and serial number when contacting
factory for information and/or parts.
www.engineeredair.com

A HE, DE & RE MANUAL
IOM-26 2 of 33 Oct 12 R4
TABLE OF CONTENTS
YOU HAVE RESPONSIBILITIES TOO........................................................................................................................................ 3
INTRODUCTION............................................................................................................................................................................. 3
SAFETY PRECAUTIONS.............................................................................................................................................................. 3
WARRANTY..................................................................................................................................................................................... 5
PARTS.............................................................................................................................................................................................. 6
RECEIVING...................................................................................................................................................................................... 6
TEMPORARY STORAGE.............................................................................................................................................................. 6
INSTALLATION ................................................................................................................................................................7
CODES ............................................................................................................................................................................................. 7
LIFTING ............................................................................................................................................................................................ 9
MOUNTING...................................................................................................................................................................................... 9
SHIPPING MATERIALS................................................................................................................................................................10
ASSEMBLY.....................................................................................................................................................................................11
PIPING, ELECTRICAL OR CONTROL SERVICE CONNECTIONS......................................................................................12
NATURAL GAS AND PROPANE INSTALLATION:..................................................................................................................12
GAS LINE TESTING (EXTERNAL TO THE UNIT)...................................................................................................................12
NON RECIRCULATING INSTALLATION REQUIREMENTS..................................................................................................13
INLET DUCTING............................................................................................................................................................................13
FIELD INSTALLED DAMPERS....................................................................................................................................................14
DE PROCESS HEATER INSTALLATION REQUIREMENTS.................................................................................................15
EXHAUST FAN / RELIEF AIR PROVISIONS............................................................................................................................16
LOW LIMIT FREEZE PROTECTION ..........................................................................................................................................16
ELECTRICAL INSTALLATION.....................................................................................................................................................16
Recommended 24V Field Wiring Size:...........................................................................................................................17
DUCT MOUNTED TE-6000-EA3 TEMPERATURE SENSOR................................................................................................18
COIL CONNECTIONS...................................................................................................................................................................18
DRAIN TRAPS................................................................................................................................................................................19
FLUSHING AND DEGREASING OF WATER AND GLYCOL COILS....................................................................................19
HEAT TRANSFER FLUIDS..........................................................................................................................................................20
BEFORE START-UP......................................................................................................................................................20
START-UP CHECK LIST................................................................................................................................................20
OPERATION...............................................................................................................................................22
SAFETY SHUTOFF VALVE LEAK TEST:..................................................................................................................................23
OPERATIONAL CHECK ...............................................................................................................................................................24
CONTROL SETTINGS..................................................................................................................................................................25
MAINTENANCE..............................................................................................................................................................26
ELECTRICAL..................................................................................................................................................................................26
BELT ADJUSTMENT.....................................................................................................................................................................27
SET SCREWS................................................................................................................................................................................27
BEARING SETSCREW TORQUES ............................................................................................................................................28
LUBRICATION OF FAN BEARINGS...........................................................................................................................................28
LUBRICATION OF DODGE FAN BEARINGS...........................................................................................................................29
MOTOR LUBRICATION................................................................................................................................................................31
GAS MANIFOLD.............................................................................................................................................................................31
BURNERS.......................................................................................................................................................................................32
FILTERS..........................................................................................................................................................................................32
CONTROLS ....................................................................................................................................................................................33
CONTROL ENCLOSURE VENTILATION..................................................................................................................................33
OUTDOOR AIR INTAKES, MIXING SECTIONS AND DAMPERS.........................................................................................33
COILS...............................................................................................................................................................................................33
ULTRAVIOLET SCANNERS........................................................................................................................................................33
© Airtex Manufacturing Partnership. All rights reserved.

A HE, DE & RE MANUAL
IOM-26 3 of 33 Oct 12 R4
YOU HAVE RESPONSIBILITIES TOO
This installation, operation and maintenance manual can not cover every possibility, situation or
eventuality. Regular service, cleaning and maintaining the equipment is necessary. If you are not capable
of performing these tasks, hire a qualified service specialist. Failure to perform these duties can cause
property damage and/or harm to the building occupants and will void the manufacturers’ warranty.
INTRODUCTION
Engineered Air units are high quality products designed and manufactured to provide many years of
trouble-free operation. We recommend that this manual be read thoroughly to ensure proper installation,
efficient operation and proper maintenance of this equipment. The submittal record is considered to be
part of the Installation, Operation and Maintenance Manual. Please report any omissions to the national
service manager.
SAFETY PRECAUTIONS
Read, understand and follow the complete manual before beginning the installation, including all safety
precautions and warnings.
FOR YOUR SAFETY
If you smell gas:
1 Open windows.
2 Don't touch electrical switches.
3 Extinguish any open flame.
4 Immediately call your gas supplier.
WARNING:
Improper installation, adjustment,
alteration, service or maintenance can
cause property damage, injury or death.
Read the installation, operating and
maintenance instructions thoroughly
before installing or servicing this
equipment.
FOR YOUR SAFETY
The use and storage of gasoline or other flammable vapors and liquids in
open containers in the vicinity of this appliance is hazardous.
FOR YOUR SAFETY
The use and storage of gasoline or other flammable vapors and liquids in open containers
in the vicinity of this appliance is hazardous.
Warning:
This unit is connected to high voltages. Electrical shock or death could occur
if instructions are not followed. This equipment contains moving parts that can
start unexpectedly. Injury or death could occur if instructions are not
followed. All work should be performed by a qualified technician. Always
disconnect and lock out power before servicing. DO NOT bypass any interlock
or safety switches under any circumstances.

A HE, DE & RE MANUAL
IOM-26 4 of 33 Oct 12 R4
WARNING:
FIRE OR EXPLOSION HAZARD
Failure to follow safety warnings exactly could result in serious injury, death or property
damage.
Be sure to read and understand the installation, operation and service instructions in this
manual.
Improper installation, adjustment, alteration, service or maintenance can cause serious
injury, death or property damage.
—Do not store or use gasoline or other flammable vapors and liquids in the vicinity of this
or any other appliance.
—WHAT TO DO IF YOU SMELL GAS
Do not try to light any appliance.
Do not touch any electrical switch; do not use any phone in your building.
Leave the building immediately.
Immediately call your gas supplier from a phone remote from the building. Follow
the gas supplier’s instructions.
If you cannot reach your gas supplier, call the fire department.
—Installation and service must be performed by a qualified installer, service agency or the
gas supplier.
Warning:
Pool, laundry and common cleaning products often contain fluorine or
chlorine compounds. When these chemicals pass through the heater,
they can form strong acids. The acid can eat through the heat
exchanger wall, causing serious damage and presenting a possible
threat of flue gas spillage into the building.

A HE, DE & RE MANUAL
IOM-26 5 of 33 Oct 12 R4
WARRANTY
LIMITED WARRANTY ENGINEERED AIR will furnish without charge, F.O.B. factory, freight collect,
replacement parts for, or repairs to products covered herein which prove defective in material or
workmanship under normal and proper use for a period of twelve (12) months from the initial start-up or
eighteen (18) months from the date of shipment, whichever expires sooner, provided the customer gives
ENGINEERED AIR written notice of such defects within such time periods and provided that inspection by
ENGINEERED AIR establishes the validity of the claim and all pertinent invoices have been paid in full.
The repairs or replacements will be made only when the complete product(s) or part(s) claimed to be
defective are returned to ENGINEERED AIR or a depot designated by ENGINEERED AIR, transportation
charges prepaid. Repairs or replacements as provided for by this paragraph shall constitute fulfillment of
all ENGINEERED AIR's obligations with respect to this warranty. The refrigerant charge is not included in
any part of this warranty. This warranty does not apply to any products or parts thereof that have been
subject to accident, misuse or unauthorized alterations, or where ENGINEERED AIR's installation and
service requirements have not been met.
The foregoing warranty is in lieu of all other warranties, express or implied. ENGINEERED AIR specifically
disclaims any implied warranty of merchantability and/or fitness for purpose. Under no circumstances shall
ENGINEERED AIR be liable to, nor be required to indemnify, Buyer or any third parties for any claims,
losses, labour, expenses or damages (including special, indirect, incidental, or consequential damages) of
any kind, resulting from the performance (or lack thereof) of this Agreement or the use of, or inability to use
the goods sold hereunder, including, but not limited to, damages for delay, temporary heating/cooling
costs, loss of goodwill, loss of profits or loss of use. Furthermore, the parties agree that the Buyer's sole
remedy under this Agreement shall be limited to the limited warranty set forth in the preceding paragraph
relating to the repair or replacement of any defective goods. Under no circumstances shall any claim or
award against ENGINEERED AIR exceed the original contract price whether awarded through arbitration,
litigation or otherwise.
ENGINEERED AIR Warranty is void if:
1. The unit is not installed in accordance with this manual.
2. The start-up and operation of the unit is not performed in accordance with this manual.
3. The unit is operated in an atmosphere containing corrosive substances.
4. The unit is allowed to operate during building construction.
5. The unit is allowed to operate in atmospheres where chlorine or chlorine compounds are present or
which contain any contaminant (silicone, aluminum oxide etc.) that adheres to the spark ignition
flame sensing probe.

A HE, DE & RE MANUAL
IOM-26 6 of 33 Oct 12 R4
PARTS
Warning:
Any replacement part must be of equivalent listing or certification and be
functionally equivalent. The replacement part must meet the original’s
specification in terms of functionality including certifications, timing, input
and output range, accuracy and operation.
Failure to replace parts or components with equivalent parts can cause
property damage, injury or death.
1. Motors:
Motor manufacturers have service centers that will repair or replace motors as required.
2. Parts Other Than Motors:
Contact the nearest Engineered Air sales office or factory. Be sure to include Model Number,
Serial Number, date of installation and nature of failure along with the description of the parts
required. Some parts may not be stocked items that must be made or ordered.
RECEIVING
Refer to the back of the packing slip for receiving unit instructions.
On receipt of the unit, check for damage. Inspect protective covers for punctures or other signs that there
may be internal damage. Remove protective covers and check for internal damage. Replace covers if the
unit is not being assembled or installed at this time. Open access doors and check for internal damage.
Close access doors when the inspection is complete.
All units are pre-tested at the factory immediately prior to shipping and are ensured to be in good operating
condition at that time. If damage is found follow the instructions on the packing slip.
On receipt of the unit, check electrical characteristics (see rating plate) to make sure the unit voltage is
compatible with that available for the unit. All parts for field installation are listed on the shipping order form.
TEMPORARY STORAGE
If a unit is to be stored prior to installation the following precautions are required:
•Store in a well drained area that will not accumulate surface water.
•Store in an area where the unit will not get damaged.
•The entire perimeter and any full height cross members of the unit must be supported by a level
surface and the supporting surface must be adequate for supporting the entire weight of the unit.
•All protective coverings that were provided for shipping must be in place.
•Protect indoor units from rain and snow.

A HE, DE & RE MANUAL
IOM-26 7 of 33 Oct 12 R4
INSTALLATION
Warning:
This unit is not rated for hazardous locations and cannot be installed in
areas requiring any hazardous location rating.
Caution:
All wiring, piping and fuel line installation must be completed by qualified
persons in accordance with all federal, state, provincial and/or local codes.
Note: Installation shall be in accordance with this manual and all other associated component and
control Installation, Operation and Maintenance Manuals.
CODES
In Canada:
1. The installation of this unit shall be in accordance with the latest edition of the Canadian Electrical
Code, Part 1 –C.S.A. Standard C22.1, Provincial and Local Codes, and in accordance with the
local authorities having jurisdiction.
2. This unit shall be electrically grounded in accordance with the latest edition of the Canadian
Electrical Code, Part 1 –C.S.A. Standard C22.1, Provincial and Local Codes, and in accordance
with the local authorities having jurisdiction.
3. The installation of this unit shall be in accordance with the latest edition of the Canadian Natural
Gas and Propane Installation Code, C.S.A. Standard B149.1, Provincial and Local Codes, and in
accordance with the local authorities having jurisdiction.
4. In accordance with local authorities having jurisdiction or CSA. Standard B149.1 a readily
accessible approved manual shut-off valve shall be installed in either the drop or riser as close as
possible to the valve train (gas manifold).
5. The installation of this unit shall be in accordance with the latest edition of the National Plumbing
Code of Canada, Provincial and Local Codes, and in accordance with the local authorities having
jurisdiction.
6. The installation of this unit shall be in accordance with all other National, Provincial and Local
Codes, and in accordance with the local authorities having jurisdiction.

A HE, DE & RE MANUAL
IOM-26 8 of 33 Oct 12 R4
In USA:
1. The installation of this unit shall be in accordance with the latest edition of the National Electrical
Code (ANSI/NFPA 70), State and Local Codes and in accordance with the local authorities having
jurisdiction.
2. This unit shall be electrically grounded in accordance with the latest edition of the National
Electrical Code (ANSI/NFPA 70), State and Local Codes and in accordance with the local
authorities having jurisdiction.
3. If the unit has not been provided with an electric disconnect switch, one of adequate ampacity shall
be installed in accordance with Article 430 of the National Electrical Code (ANSI/NFPA 70).
4. The installation of this unit shall be in accordance with the latest edition of the National Fuel Gas
Code ANSI/Z223.1/NFPA 54, State and Local Codes and in accordance with the local authorities
having jurisdiction.
5. In accordance with local authorities having jurisdiction or NFPA 54 an accessible approved manual
shutoff valve shall be installed within 6 ft (1.8 m) of the valve train (gas manifold).
6. The installation of this unit shall be in accordance with the latest edition of the National Standard
Plumbing Code (NSPC), State and Local Codes and in accordance with the local authorities having
jurisdiction.
7. The installation of this unit shall be in accordance with all other National, State and Local
Codes, and in accordance with the local authorities having jurisdiction.
MINIMUM CLEARANCE TO COMBUSTIBLES AND FOR SERVICE IN INCHES (mm)
MODEL
COMBUSTIBLE CLEARANCE
SERVICE CLEARANCE
TOP
FRONT
BACK
SIDE
BOTTOM
SERVICE SIDE
CONTROL
PANEL †
DIRECT FIRED GAS
HEAT
1" (25)
1" (25)
1" (25)
1" (25)
0
24" (610)
42" (1067)
FLUID COILS &
RECOVERY DEVICES
1" (25)
1" (25)
1" (25)
1" (25)
0
UNIT WIDTH
42" (1067)
ELECTRIC HEAT
1" (25)
1" (25)
6" (152)
1" (25)
0
UNIT WIDTH +
10" (254)
42" (1067)
OTHER UNITS
1" (25)
1" (25)
1" (25)
1" (25)
0
24" (610)
42" (1067)
†- As required by the Canadian Electrical Code or the National Electrical Code.
For Safety and Service, the minimum clearances must be observed.

A HE, DE & RE MANUAL
IOM-26 9 of 33 Oct 12 R4
LIFTING
Engineered Air units are constructed on a structural steel base frame. The unit base frame is equipped with
lifting lugs specifically located to facilitate proper lifting of the unit. Spreader bars must be used to keep
rigging away from the unit cabinetry. All lifting lugs must be used. If using a lift truck, ONLY lift using the
perimeter structural frame. DO NOT allow forks to lift on cabinet or unit floor.
Note: There may be bottom mounted components, such as drain piping, that can be easily damaged.
Warning:
Injury or death can result from improper rigging and lifting. Rigging and
lifting of equipment must be performed by qualified personnel with proper
equipment using appropriate and approved safety precautions.
MOUNTING
Units must be mounted level. Failure to do so can cause water to be trapped in drain pans or operational
problems that can void warranty. Failure to do so can result in injury or death, damage the equipment
and/or building and can be a cause of poor indoor air quality.
Equipment must be installed so that sufficient working clearance and component access is provided.
Some units are designed for cantilevered installation. Consult the Submittal Record for specific unit
mounting.
Consult the Submittal Record for specific unit mounting. Engineered Air units are constructed for three
types of mounting:
1. Base mounting –Consult the Submittal Record for type of mounting. Unless the unit is specifically
designed for point or other mounting, the base of the unit must be supported continuously by a
mounting support system that is directly below the unit structural base frame and runs the entire
length and width of the unit. Refer to the Submittal Record for mounting information. Units 100”
(2500mm) wide and under can be supported on each side continuously along the length of the unit.
As a minimum, sleepers that are installed perpendicular to the length of the unit must be continuous
across the width of the unit and shall be installed at the end lifting point base rails and the lesser of
80” (2000mm) on center or at all lifting points.
2. Suspended mounting –Where units have been designed for suspended mounting, factory provided
connections for hanger rods will be provided. All hanger rod supports must be used. Suspended
units must be protected from damage. When installed in aircraft hangers, parking garages or
repair garages the installation must comply where applicable with:
a) The Canadian Natural Gas and Propane Installation Code, C.S.A. Standard B149.1
b) The Standard on Aircraft Hangers, ANSI/NFPA 409
c) The Standard on Parking Garages, ANSI/NFPA 88A
d) The Standard on Repair Garages, ANSI/NFPA 88B

A HE, DE & RE MANUAL
IOM-26 10 of 33 Oct 12 R4
3. Roof curb mounting –The curbs are constructed of heavy gauge load bearing, galvanized steel,
and must be fully insulated after installation. Wood nailer strips are provided for easy attachment of
roof flashing. Gasket material is supplied with the unit and must be field mounted on the curb to
seal the joint between the curb and the unit frame. The curb must be supported along its entire
perimeter and any full height cross members as shown on the shop drawings. Point loading of
curbs is not permissible.
The gasket material provided for the curb is closed cell foam. Closed cell foam is dense and does
not compress easily. If the unit is split and shipped in sections there will also be gasket material for
sealing between sections. The gasket material for splits is open cell foam. It is less dense than the
closed cell foam and compresses easily.
ONLY USE THE CLOSED CELL FOAM GASKET PROVIDED FOR SEALING THE CURB.
Curbs may be broken down for shipping. Field assembly is required by the installing contractor. Bolt
all sections together at split joints using hardware provided. The installing contractor must caulk and
seal all joint and corner flashings. All flashings and braces that are provided must be installed. DO
NOT screw/penetrate joint, corner or adaptor flashings. Refer to assembly instructions sent with
roof curb.
SHIPPING MATERIALS
Remove shipping materials. Shipping materials may include, but are not limited to:
•Protective covers over openings, inlets, condenser coils etc.
•Protective covers over split sections if provided.
•Tie-down bolts, straps and blocks on fan and compressor vibration isolators.
•Tie-down bolts, straps and blocks on tilt equipped heat pipes and enthalpy/desiccant wheels if
supplied.

A HE, DE & RE MANUAL
IOM-26 11 of 33 Oct 12 R4
ASSEMBLY
Warning:
Assembly of split units requires bolting together the base frame of adjacent
sections. This may require personnel to work under the unit during
assembly. Injury or death can result from improper support or improper
loading of the curb. Additional temporary support shall be provided by the
installer for the safety of personnel.
If the unit is split and shipped in sections, the sections must be field assembled. All sections are pre-drilled
for assembly. The hardware and gaskets are packed in one of the sections. Apply the gasket, align the
sections. The base frame must be bolted together first. Access below the unit for bolting of the base frame
must be provided. Once the base frame has been tightly fastened, loosely assemble all the bolts and nuts,
and then tighten. Caulk all split lines. Install split joint caps. The inlet hood is designed for field installation.
On outdoor units connect the hood to the support flange and attach with appropriate fasteners.
The gasket material provided for the split is open cell foam. Open cell foam is light and compresses easily.
If the unit is mounted on a curb provided by Engineered Air there will also be gasket material for sealing
the curb. The gasket material for curbs is closed cell foam. It is more dense than open cell foam and does
not compress as easily.
ONLY USE THE OPEN CELL FOAM GASKET PROVIDED FOR SEALING THE SPLIT(S).
Split unit wiring
All split wiring must be completed by an electrician prior to starting the equipment. A number of different
methods are used to reconnect the wiring.
Power wire: this wiring is generally not broken or spliced, and will extend from the device back to the
contactor or terminal block inside the electrical panel(s). The wire will be tagged to identify which panel it
extends to and will be numbered to the corresponding connection.
The location of the equipment split line may result in the wire being disconnected at the device it is feeding.
The wire bundle will be tagged and identified. Confirm correct rotation of 3 phase devices after the wiring
connections has been completed.
Control wire: this wire is typically broken near the split line, to be reconnected at either a enclosed terminal
block, junction box or extended to a nearby control panel. Each wire or wire bundle will be tagged and
numbered to indicate the location it is sent to.
Sensor wire shield: The drain wire from the shield must be grounded (at one end only). A ground
connection point is available for connection at the point of termination.
All loose wiring must be securely fastened to the equipment casing upon completion.

A HE, DE & RE MANUAL
IOM-26 12 of 33 Oct 12 R4
PIPING, ELECTRICAL OR CONTROL SERVICE CONNECTIONS
DO NOT install anything that will interfere with equipment access or the rating plate.
Engineered Air equipment is constructed with cabinet and floors designed to prevent water from entering
the building through the installed unit. When ordered, factory installed pipe chases and/or electrical chases
are built into the unit floor. Factory chases are provided with covers that need to be replaced and sealed
after piping and electrical connections are made.
THE FLOOR OF THE UNIT HAS BEEN MADE WATER-RESISTANT. DO NOT CUT OR DRILL HOLES
IN THE FLOOR OR USE PENETRATING FASTENERS.
All penetrations through the unit walls must be caulked and sealed to prevent air and/or water from
entering the unit.
NATURAL GAS AND PROPANE INSTALLATION:
1. Installation must be made in accordance with the requirements of the authorities having jurisdiction.
2. Check the unit rating plate and confirm fuel type, supply pressure, input rating and temperature rise.
3. Refer to the heater rating plate for determining the minimum gas supply pressure for obtaining the
maximum gas capacity for which this heater is specified.
4. Gas supply pressure higher than the unit rating plate requires an additional field supplied gas regulator.
5. Install an approved appliance shutoff valve on the gas supply in accordance with the requirements of
the authorities having jurisdiction.
6. Gas lines shall not interfere with unit access. The gas line connection at the heater shall have an
approved drip leg with screwed cap.
7. A minimum 1/8 inch NPT plugged tapping, accessible for test gauge connection, must be installed
immediately upstream of the gas supply connection to the unit.
On indoor units any control device (regulator, diaphragm valve, high and low pressure switch, etc.) that
requires a bleed or vent line, must be vented in accordance with applicable codes.
DE Series process air heaters require the installation of a manual emergency gas shutoff
valve in an appropriate location that allows access to this valve to shut off the fuel to this
heater in case of a fire or explosion at the heater or the space served by the heater.
GAS LINE TESTING (EXTERNAL TO THE UNIT)
The appliance and its individual shutoff valve must be disconnected from the gas supply piping system
during any testing of that system at test pressures in excess of 0.5 psi (3.5 kPa).
The appliance must be isolated from the gas supply system by closing its individual shutoff valve during
any testing of that system at test pressure equal to or less than 0.5 psi (3.5 kPa).

A HE, DE & RE MANUAL
IOM-26 13 of 33 Oct 12 R4
NON RECIRCULATING INSTALLATION REQUIREMENTS
For Non Recirculating applications, all air to this unit must be drawn directly from the outdoors.
Recirculation of room or building air is not permitted.
The outside air intake of the make-up air unit shall be located in accordance with local building code
provisions for ventilation air. Not withstanding those requirements the intake should be located as far as
possible away from any exhaust discharge,
plumbing vent or other source of contaminants in
order to prevent the induction of contaminants.
The outside air intake of the make-up air unit shall
not be located within 20 ft (6 m) horizontally of the
vertical plane in which combustible gas, vapor or
dust is present.
This equipment shall be installed so that in the
event the make-up air shut down causes a hazard
to other fuel burning equipment in the building, the
unit shall be interlocked to open balancing inlet air
dampers or equivalent.
INLET DUCTING
A pre-purge cycle shall be used to provide at least
four air changes in the ducting before an ignition
attempt.
Units with ducted outside air inlet shall have straight
duct directly attached to the unit of a length at least
1½ times the unit height or 2 times the unit width,
which ever is greater.
Field constructed intake accessories should be
properly designed to minimize the entry of snow
and rain. If there is doubt about the installation of
this product with respect to the application, contact
Engineered Air.

A HE, DE & RE MANUAL
IOM-26 14 of 33 Oct 12 R4
FIELD INSTALLED DAMPERS
At times it is desirable to have a damper external to the unit. In some cases the operation of these
dampers may cause a “gas trap”, which is a volume of air trapped within the unit between damper sections.
In this case a pre-purge cycle shall be used to provide at least four air changes in the ducting before an
ignition attempt.
Where external dampers of any kind are used, the make-up air unit shall be electrically interlocked with the
dampers in such a way as to prevent ignition attempt unless the dampers are fully open.
3 Position inlet dampers on dual capacity units:
On low capacity: the profile plate bypass damper should be closed. The outside air inlet dampers
should be open about 1" (25mm).
On high capacity: the profile plate bypass damper should be open and the outside air inlet dampers
should be fully open.
HE WITH RECIRCULATING MIX BOX OR RE SERIES (IN USA ONLY).
DE WITH RECIRCULATING MIX BOX (CANADA OR USA).
Warning:
On heaters which recirculate room air, outside ventilation air must be provided
in accordance with the information shown on the name plate.
Recirculation of room air in HE, DE & RE units may be hazardous in the presence of:
A. Flammable solids, liquids, and gases and
B. Explosive material (i.e.: grain dust, coal dust, gunpowder, etc.) and
C. Substances which may become toxic when exposed to heat (i.e.: refrigerants, aerosols, etc.)
Recirculation units are not recommended in uninsulated or poorly insulated buildings where
outside temperatures fall below 32°F (0°C).
The ventilation air (outside air) shall be ducted directly to the heater. The outside air intake shall
not be located within 20 ft (6 m) horizontally of the vertical plane in which combustible gas, vapor
or dust is present.
Excessive recirculation or insufficient ventilation air (outside air), which results in inadequate
dilution of the products of combustion products generated by the recirculating HE with mix box or
RE heater, may create hazardous concentrations of carbon dioxide, carbon monoxide, nitrogen
dioxide, and other combustion products in the heated space.
If propane powered forklift trucks or other fossil fuel powered equipment are utilized in the
conditioned space, additional ventilation requirements for the facility must be addressed
separately.

A HE, DE & RE MANUAL
IOM-26 15 of 33 Oct 12 R4
DE PROCESS HEATER INSTALLATION REQUIREMENTS
1. DE Series process air heaters require the installation of a manual emergency gas shutoff valve in an
appropriate location that allows access to this valve to shut off the fuel to this heater in case of a fire or
explosion at the heater or the space served by the heater.
2. If the space served by this DE Series process air heater can be entered by personnel:
a. The access opening(s) to the space shall be equipped with door interlock switch(es) to prevent the
operation of the heater during a bake cycle when an access door is opened.
b. It is recommended that warning signage be posted each access opening with wording equivalent
to:
Do not enter this space until the ventilation/cool down cycle is complete.
3. If the space served by this DE Series process air heater is intended to be entered by personnel
following a bake cycle, the space should be ventilated to purge contaminants from the space and cool
the products to avoid a burn hazard. The cool down cycle control is normally provided as part of the
remote panel. See the unit function and wiring diagrams.
4. If this DE Series process air heater has a re-circulating mode that draws air from the space being
served, filters shall be provided in the return air duct system that are approved by the authority having
jurisdiction if there is airborne particulate matter that could be detrimental to the operation of the heater.
If airborne particulate matter could accumulate in the duct system in the re-circulating mode, the return
air duct system shall be installed with doors, panels, or other means to facilitate inspection,
maintenance, cleaning, and access to fire protection devices. Periodic inspection and cleaning of the
re-circulating air duct system is required
The duct systems shall be designed to prevent recirculation of insufficiently diluted products of
combustion.
5. The minimum amount of ventilation air supplied to the space in re-circulation mode must exceed 200
cfm per 1000 cfh of natural gas based on the maximum capacity of the heater plus an allowance to
sufficiently dilute the VOC’s created by the process to maintain the lower explosive level (LEL) below a
25 percent threshold value. Refer to the unit rating plate for this information.
6. If this DE Series process air heater serves a paint booth refer to the unit function and wiring diagram
provided for the following:
a. Wiring the paint spraying equipment interlock. This prevents operation of the paint spraying
equipment unless the process heater is operated in the ventilation air mode.
b. An automatic purge (ventilation) air mode is provided for an minimum of three (3) minutes or a
minimum of four (4) air changes of the paint booth volume, whichever is greater at the start of the
bake or drying cycle with the paint spraying equipment locked out.
c. Interlock between the exhaust fan and heater fan.

A HE, DE & RE MANUAL
IOM-26 16 of 33 Oct 12 R4
7. Refer to the unit function and wiring diagram provided for the lighting interlock of the served space
during heater operation in the bake cycle mode.
8. For Non Re-circulating applications, all air to this unit must be drawn directly from the outdoors.
EXHAUST FAN / RELIEF AIR PROVISIONS
Adequate relief shall be provided so as to prevent building over-pressurization when the ventilation system
is operating at its full rated capacity. This can be accomplished by interlocking a powered exhaust system;
by providing properly sized relief openings; or by taking into account, through standard engineering
methods, the structure’s designed infiltration rate; or by a combination of these methods.
LOW LIMIT FREEZE PROTECTION
If an optional low-temperature control system (low limit) is not an integral part of the heater, it is
recommended that a low limit control be installed if this unit is being installed a geographic area subject to
freezing temperatures. The low limit can provide freeze-up protection in the event of burner shutdown.
ELECTRICAL INSTALLATION
DO NOT install anything that will interfere with equipment access or the rating plate.
The unit must be electrically grounded and all wiring must be installed in accordance with the National
Electrical Code, ANSI/NFPA 70, and/or the Canadian Electric Code CSA 22-1 and to the approval of the
authorities having jurisdiction. THE FLOOR OF THE UNIT HAS BEEN MADE WATER-RESISTANT. DO
NOT CUT OR DRILL HOLES IN THE FLOOR OR USE PENETRATING FASTENERS. Field wiring
diagrams, internal wiring diagrams and operating functions are included in the control cabinet. The power
requirements are indicated on the rating plate. Where field wiring of control circuits is required, take care to
size the field wiring for a maximum 10% voltage drop. The control circuit ampacity is noted on the field
wiring diagram. See the field wiring diagram for requirements for shielded or twisted pair wire for solid state
devices.
Caution:
Temporary Power Generation
The warranty will be void if the voltage being fed from any temporary
generator is not within 10% of the nominal rated nameplate voltage and
voltage imbalance shall be limited to 2%. A power monitor shall be installed
by others to properly monitor power quality and conditions.
All generator sets shall be provided with overcurrent and earth-fault
protection. The protective apparatus should be capable of interrupting,
without damage, any short-circuit current that may occur.
Warning:
No unspecified external load shall be added to the control transformer
circuit(s) or to the main power circuit(s).

A HE, DE & RE MANUAL
IOM-26 17 of 33 Oct 12 R4
Recommended 24V Field Wiring Size:
Copper conductors only
Circuit
Load
(Amps)
(1)
Maximum Total Length of Run
< 50 Ft
< 100 Ft
< 150 Ft
< 200 Ft
< 250 Ft
< 300 Ft
< 350 Ft
< 400 Ft
< 450 Ft
< 500 Ft
(~ 15 m)
(~ 30 m)
(~ 45 m)
(~ 60 m)
(~ 75 m)
(~ 90 m)
(~ 105 m)
(~ 120 m)
(~ 135 m)
(~ 150 m)
1
16 AWG
16 AWG
16 AWG
16 AWG
16 AWG
16 AWG
14 AWG
14 AWG
14 AWG
12 AWG
2
16 AWG
16 AWG
16 AWG
14 AWG
12 AWG
12 AWG
12 AWG
10 AWG
10 AWG
10 AWG
3
16 AWG
16 AWG
14 AWG
12 AWG
12 AWG
10 AWG
10 AWG
10 AWG
4
16 AWG
14 AWG
12 AWG
10 AWG
10 AWG
10 AWG
5
16 AWG
12 AWG
12 AWG
10 AWG
6
16 AWG
12 AWG
10 AWG
10 AWG
7
14 AWG
12 AWG
10 AWG
8
14 AWG
10 AWG
10 AWG
9
14 AWG
10 AWG
10
12 AWG
10 AWG
11
12 AWG
10 AWG
12
12 AWG
10 AWG
13
12 AWG
14
12 AWG
15
12 AWG
Notes:
1) The field wiring load depends on the actual load on a particular control circuit the field wiring is
connected to. Refer to the internal wiring diagram of the unit.
2) The table above is based on a maximum 10% voltage drop on a 24V control circuit. Wire size was
calculated using the following formula:
CM = (25 x I x L ) / V
Where CM is circular mils of conductor for a constant load of Iamps, wire length L in feet from the
unit to the field device and back, and voltage drop V.
When connecting to a three phase power supply, check for the correct rotation of all motors and fans. If the
rotation is incorrect, reverse the rotation at the incoming power only. All electrical conduit outlets in the
control panel must be sealed to prevent moist building air from migrating to the control panel.
All penetrations through the unit walls must be caulked and sealed to prevent air and/or water from
entering the unit.

A HE, DE & RE MANUAL
IOM-26 18 of 33 Oct 12 R4
DUCT MOUNTED TE-6000-EA3 TEMPERATURE SENSOR
Some applications require field installed discharge air
sensors.
The sensor strip must be parallel to the air flow. The
sensor should be mounted near the center of a straight
duct 5 to 10 feet (1500 to 3000mm) downstream of the
supply air connection to the Engineered Air unit. Avoid
installing near duct transitions or elbows.
Use twisted pair or shielded wiring. The ground shield
should be grounded only at the unit control panel end.
Protect the opposite end ground and any unused wire with
electrical tape.
When installing an Engineered Air TE-6000-EA3 duct
mounted temperature sensor, the sensor strip must be
parallel to the air flow as shown.
COIL CONNECTIONS
This equipment may require field connection of water, steam or refrigerant coils. For proper operation
airflow must be counterflow to the flow of the fluid. The inlet water connection is normally at the bottom of
one header and the outlet water connection at the top of the other header. The steam connection is at the
middle of the supply header and the condensate is at the bottom of the other header.
Caution:
Use a backup wrench on threaded coil connections when installing piping.
For refrigerant coils, all piping is to be installed by a qualified refrigeration mechanic. All refrigeration
specialties shall be installed using good refrigeration installation and design practices.
Recovery, reuse, recycling, reclamation, and safe disposal of refrigerant is the only acceptable practice
today. Venting of refrigerant into the atmosphere during installation or servicing is unacceptable. To avoid
damage, use an accepted refrigerant recovery system whenever removing refrigerant. When working with
refrigerants you must comply with all local government safety and environmental laws.

A HE, DE & RE MANUAL
IOM-26 19 of 33 Oct 12 R4
DRAIN TRAPS
Each drain connection requires a separate drain trap supplied and installed by the contractor. For a trap to
work properly, it must be primed. During freezing periods, primed traps may need to be heat traced or drain
and plug the trap when not in use. If a drain connection has a smaller pipe inside, connect to the outer pipe
only. Ensure that the trap is of adequate depth to operate against a static that includes the extra pressure
drop for dirty filters.
Warning:
Failure to properly trap each connection can result in drain pan flooding,
standing water in unit, building damage, injury or death, cause poor air
quality or other problems.
In some applications (e.g. heat recovery units) there may be additional drain connections inside the curb
intended to be connected to the building drainage system. These drains must be connected and properly
trapped.
Cooling coil drain pans may have multiple drain connections extending outside the unit casing. Multiple
drains may be connected to a common drain providing that each drain is individually trapped and vented to
avoid problems from drains in different pressure zones. The drain must be properly sized and sloped.
Size drain trap with the following minimum requirements:
a) Units With Draw Through Drain Pans:
H1 = Negative Static†x 1.5 + 3.5” (89mm)
H2 = Negative Static†x 0.75 + 2.5” (64mm)
b) Units With Blow Through Drain Pans:
H2 = Maximum Positive Static†x 1.5
H1 = H2 + 0.5” (13mm)
†Static Water Column (WC) in inches or mm
including fully loaded filters.
Ensure adequate clearance for properly sized drain traps.
FLUSHING AND DEGREASING OF WATER AND GLYCOL COILS
Coil tubing may contain material or residue from manufacturing, transportation or storage. To prevent
possible damage to other components in the system, the coils must be flushed and degreased. Consult a
qualified water treatment specialist.
H1
H2
H1
H2
VENT & PRIMING
FUNNEL
TO DRAIN
OPTIONAL
CLEAN OUT
ATMOSPHERIC

A HE, DE & RE MANUAL
IOM-26 20 of 33 Oct 12 R4
HEAT TRANSFER FLUIDS
The coil(s) provided have been selected for use with a specific heat transfer fluid as shown on the
Submittal Record. Use of other fluids will result in different performance and can damage the coil(s).
It is imperative to properly select and apply heat transfer fluids used in heating and cooling systems.
Untreated, improperly treated or improper use of fluids or use of fluids not approved for use in commercial
heating and cooling systems can damage coils and system components. For selection and application of
heat transfer fluids, always follow the manufacturers’ recommendations including treatment, mixing and
filling. Warranty will be void if coil damage results from misapplication or improper treatment of the heat
transfer fluid.
Some systems may use CPVC piping. Do not use propylene glycol with CPVC.
BEFORE START-UP
Remove tie-down bolts, straps and blocks on fan and compressor vibration isolators, tilt equipped heat
pipes and enthalpy/desiccant wheels if supplied.
START-UP CHECK LIST
Warning:
This unit is connected to high voltages. Electrical shock or death could occur
if instructions are not followed. This equipment contains moving parts that
can start unexpectedly. Injury or death could occur if instructions are not
followed. All work should be performed by a qualified technician. Always
disconnect and lock out power before servicing. DO NOT bypass any
interlock or safety switches under any circumstances.
The start-up and operation must be in accordance with safe practices. Start-up must be performed by
qualified personnel. Complete attached start-up record.
1. Set all associated electrical switches, controls, thermostats and main disconnect switch to “OFF”
position.
2. Close all manual valves and field piping valves.
3. Confirm that all shipping materials have been removed. See any supplemental instructions shipped
with the unit to help identify possible locations.
4. Check all bearings, drive and fan set screws for tightness. See TABLE I
5. Check drive alignment and belt tension. Refer to Maintenance, page 26.
6. Inspect all electrical wiring, both field and factory installed, for loose connections. Ensure fire alarm
contact is installed, or jumpered if not required.
7. Turn disconnect switch ON (control switch is still off) and check the supply voltage. Voltage must be
within 10% of rating plate. If not, contact the installing electrical contractor and have the voltage
condition corrected before continuing start-up.
8. Check all fan motors for correct rotation. If incorrect, reverse rotation on incoming power only.
This manual suits for next models
2
Table of contents
Popular Heating System manuals by other brands
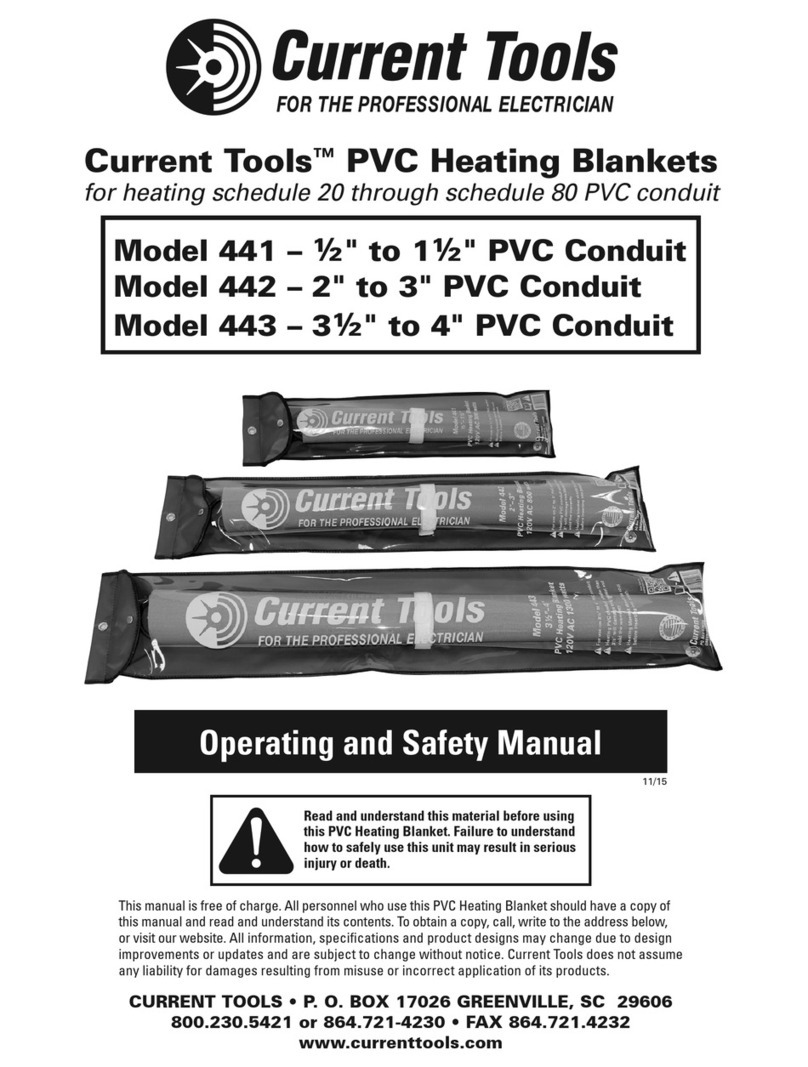
Current Tools
Current Tools 441 Operating and safety manual
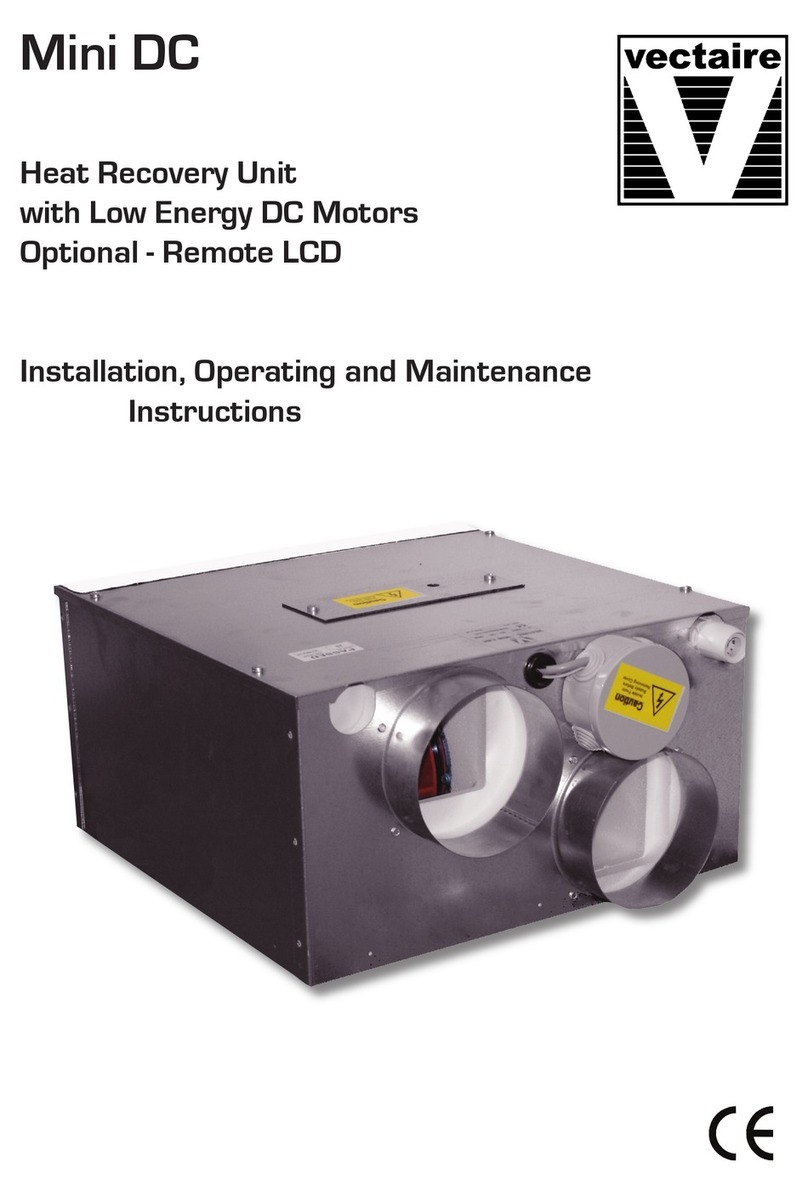
Vectaire
Vectaire Mini DC Installation, operating and maintenance instructions
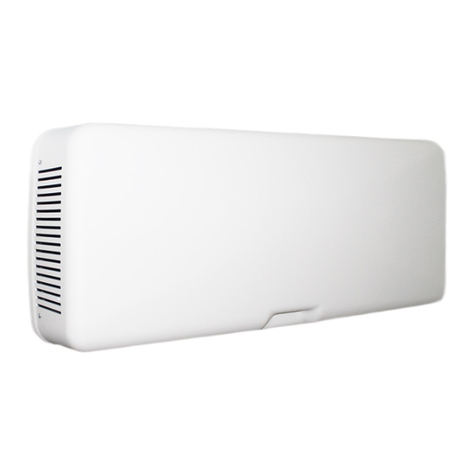
aerauliqa
aerauliqa QR100M Installation, use and maintenance manual
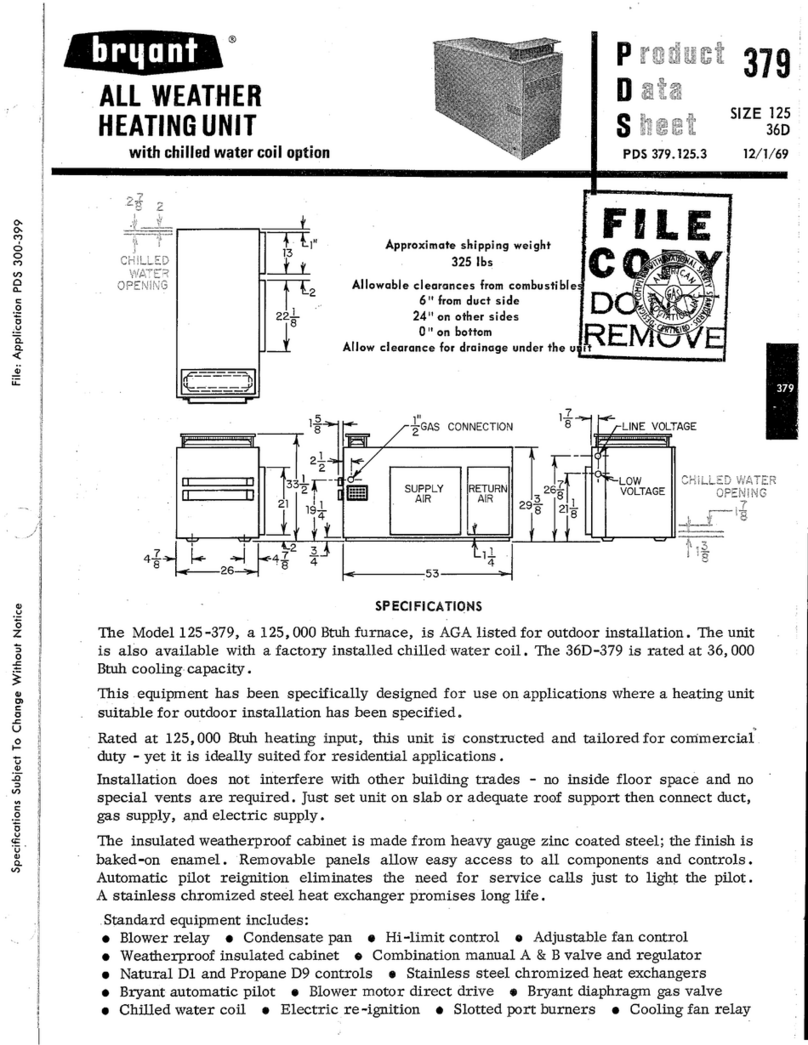
Bryant
Bryant 379 Product data sheet
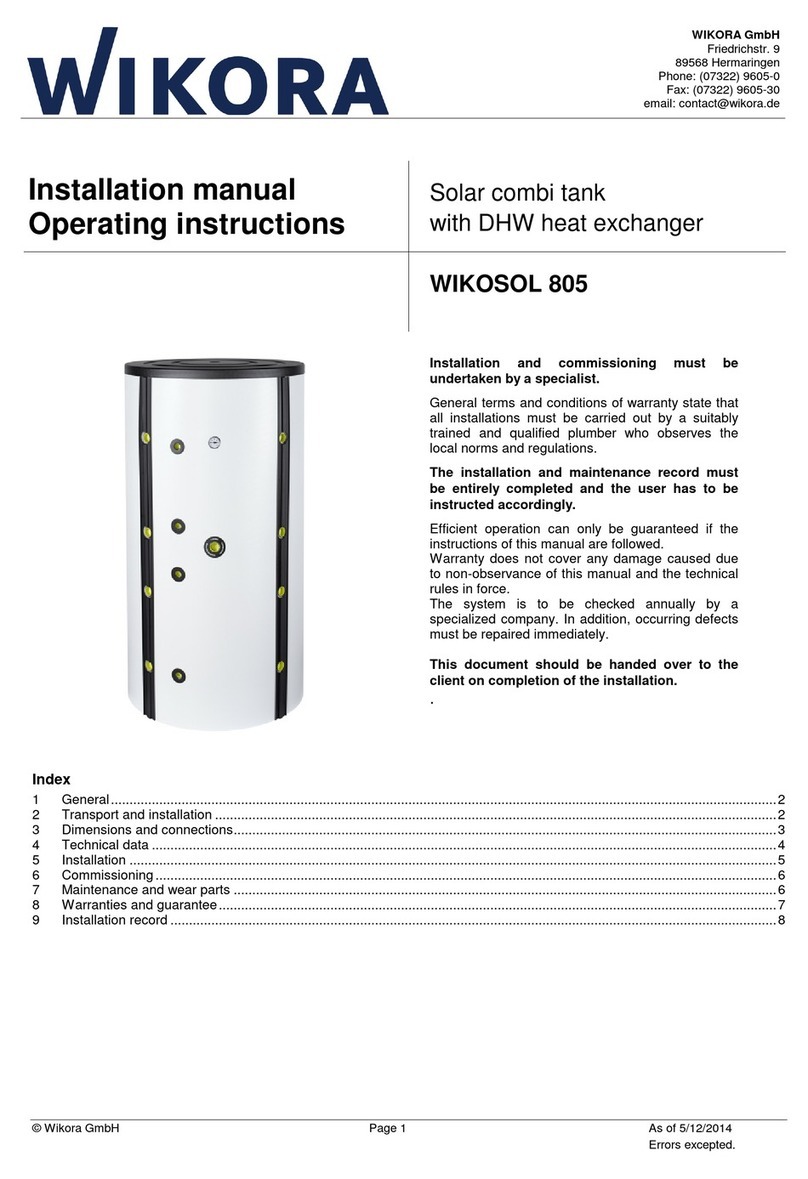
WIKORA
WIKORA WIKOSOL 805 Installation manual operating instructions
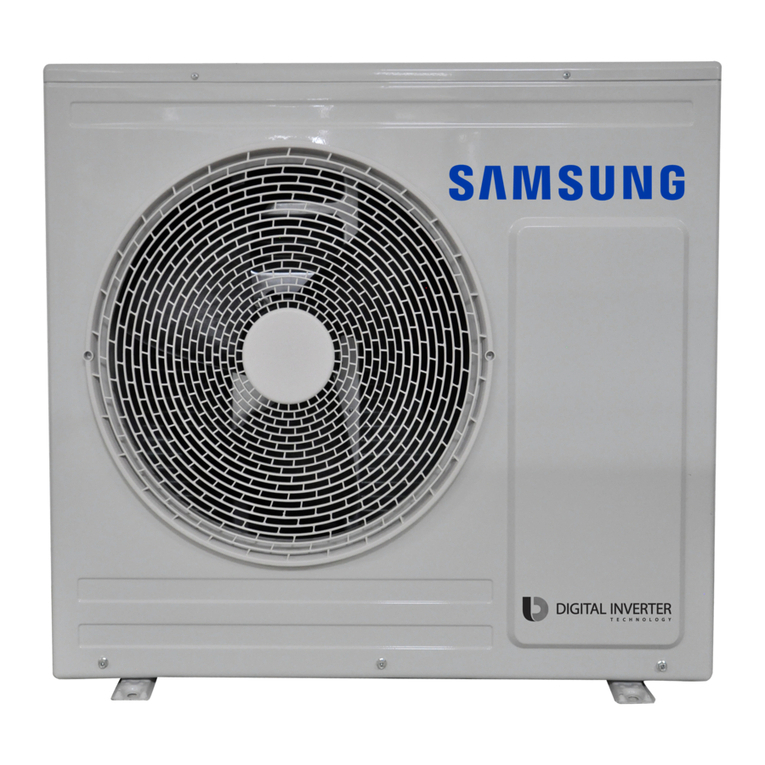
Samsung
Samsung TDM PLUS Service manual
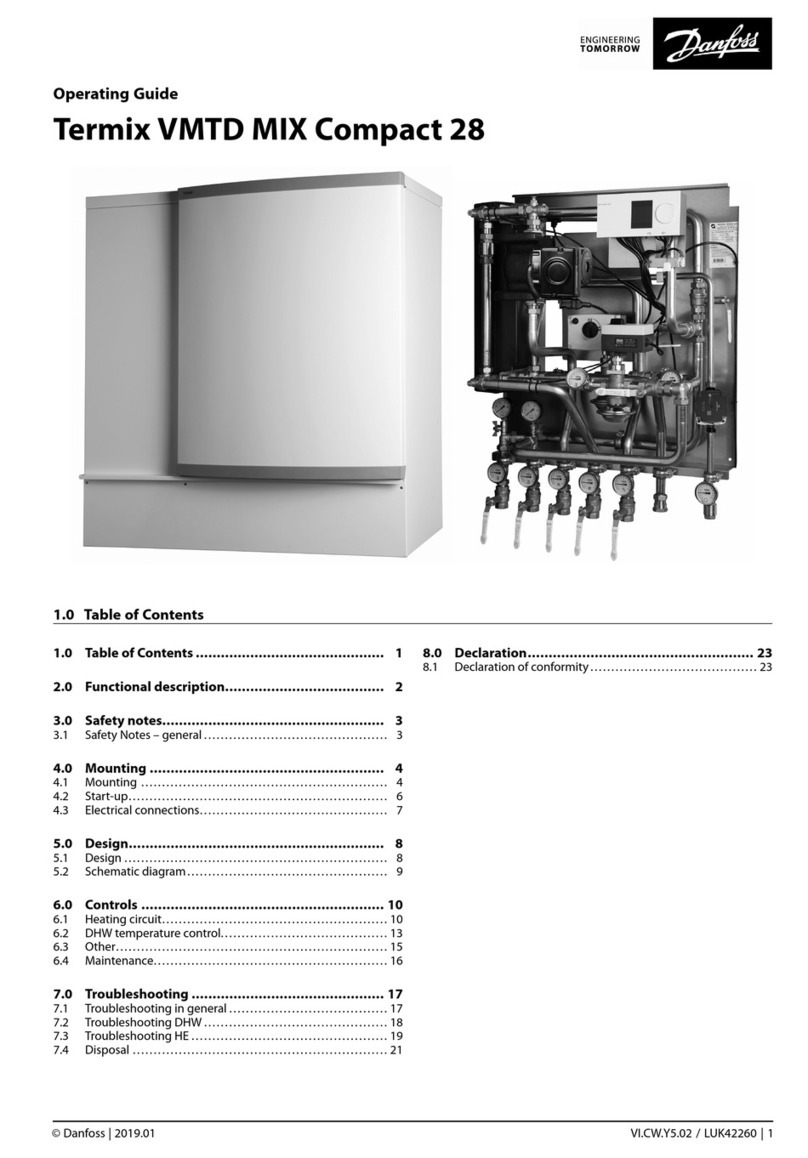
Danfoss
Danfoss Termix VMTD MIX Compact 28 operating guide
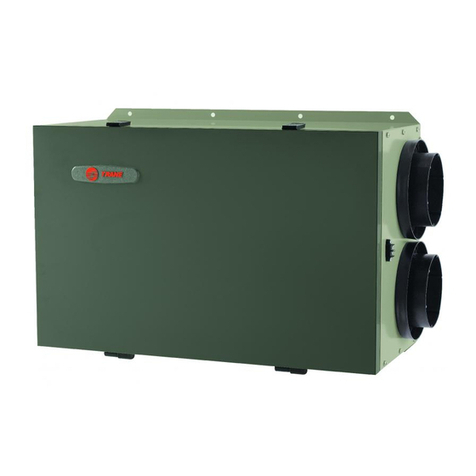
American Standard
American Standard AERVR100A9P00A Installer's guide
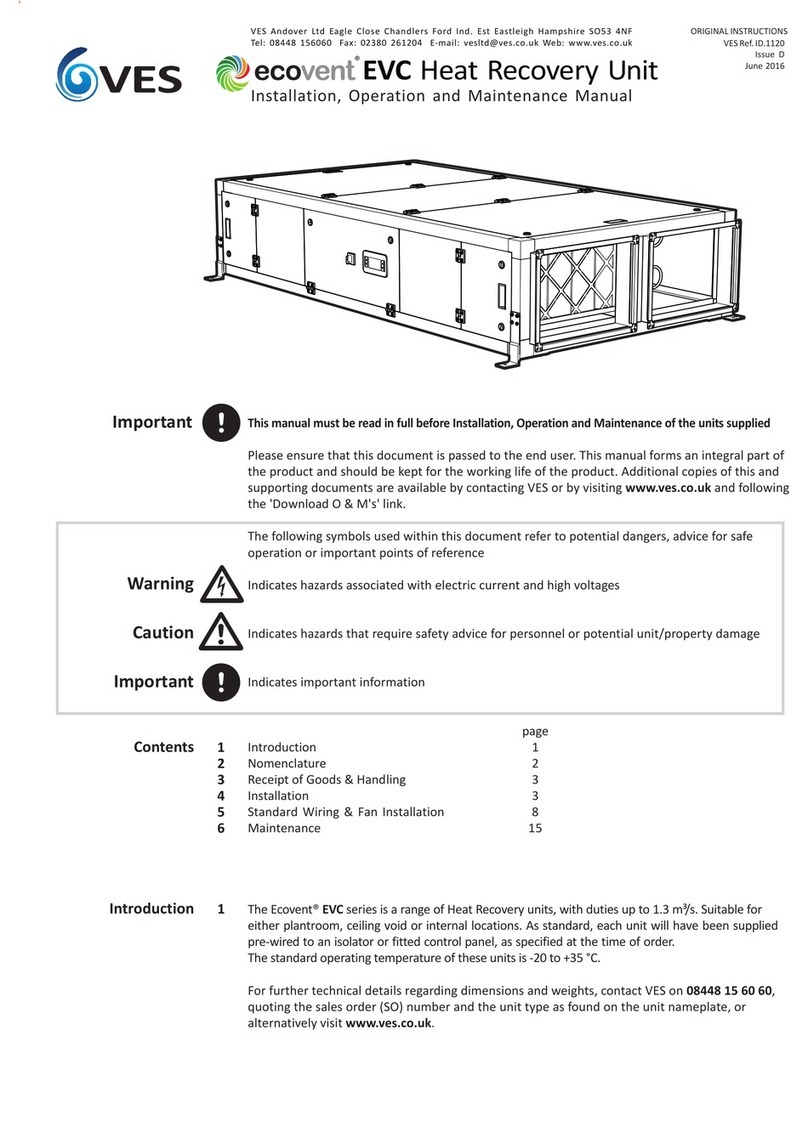
VES
VES ecovent EVC Installation, operation and maintenance manual
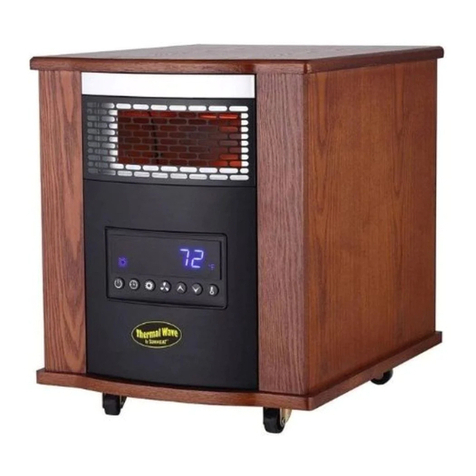
Sun Heat
Sun Heat Thermal Wave TW1500 owner's manual

System air
System air SAVE VTC 700 user manual
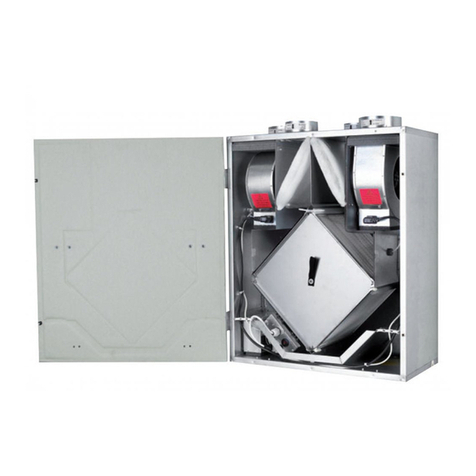
flakt woods
flakt woods RDKG manual
