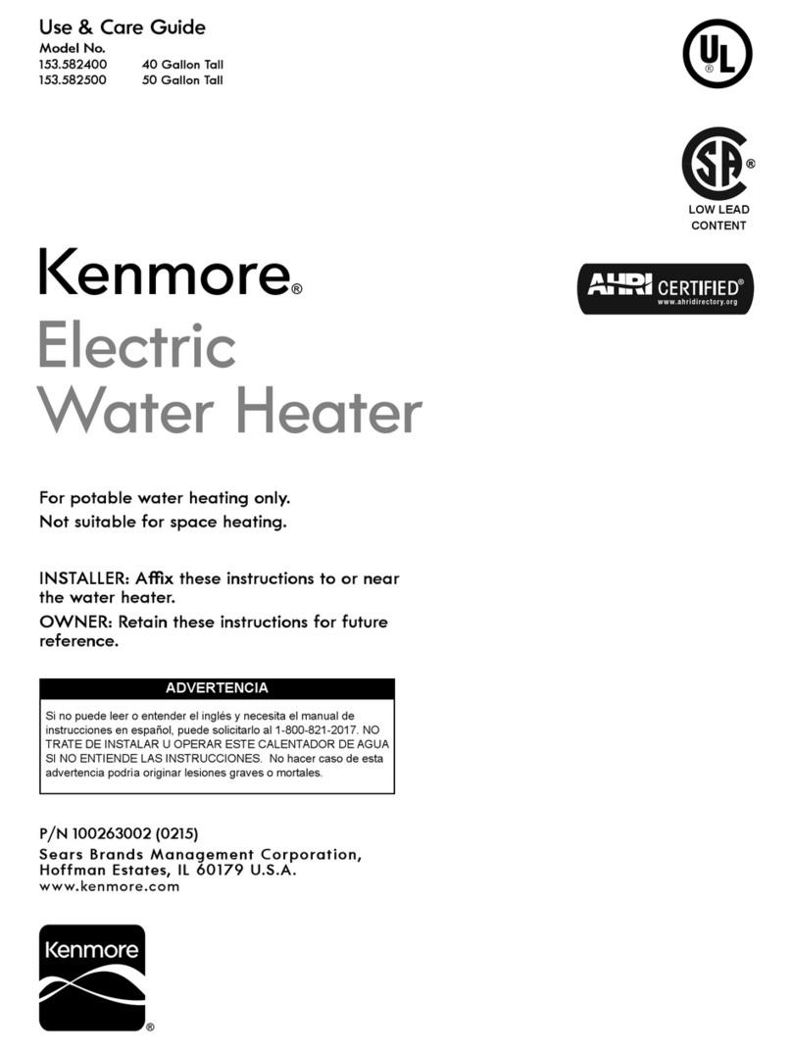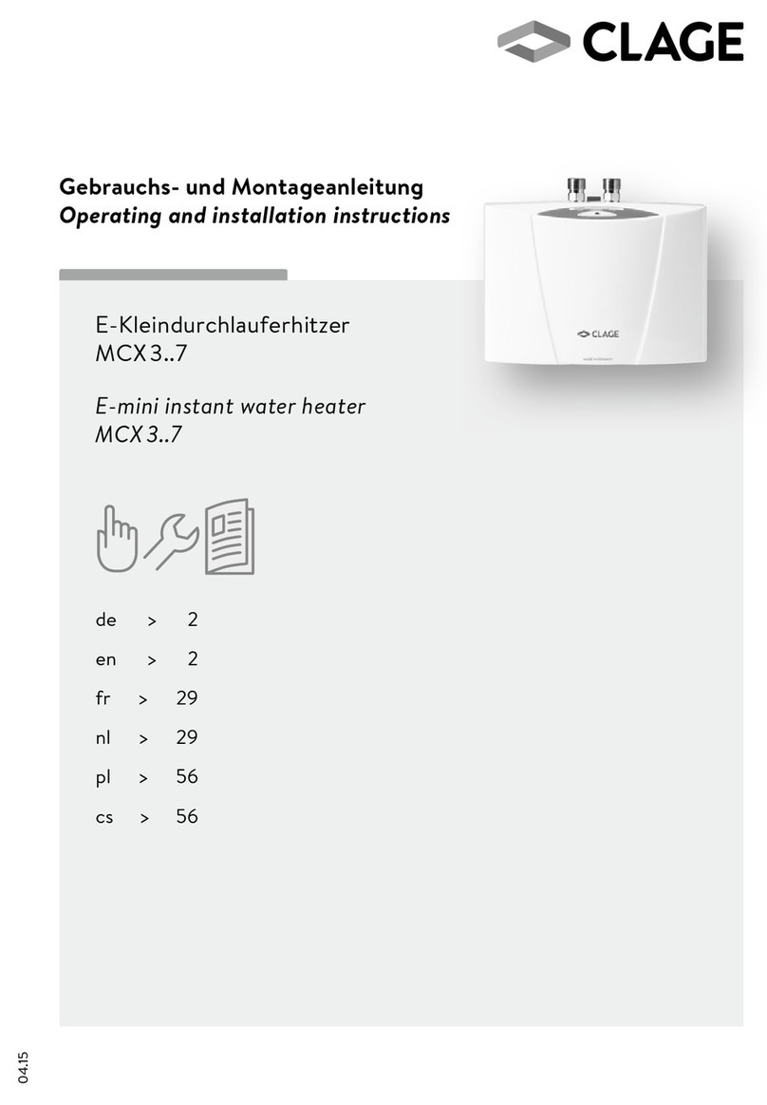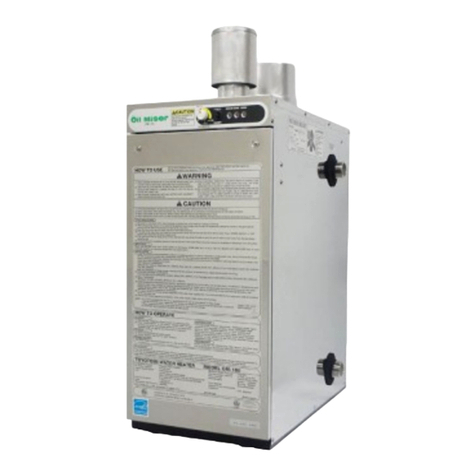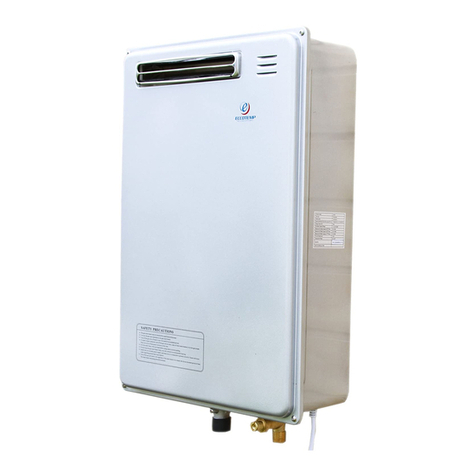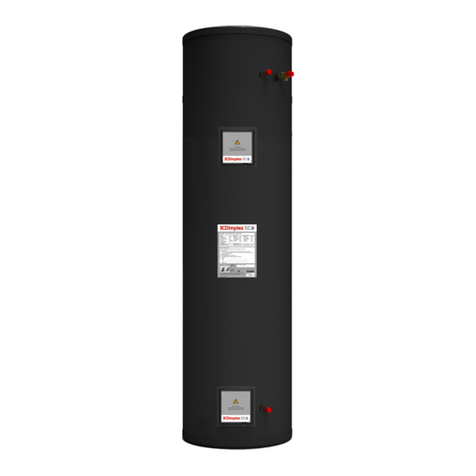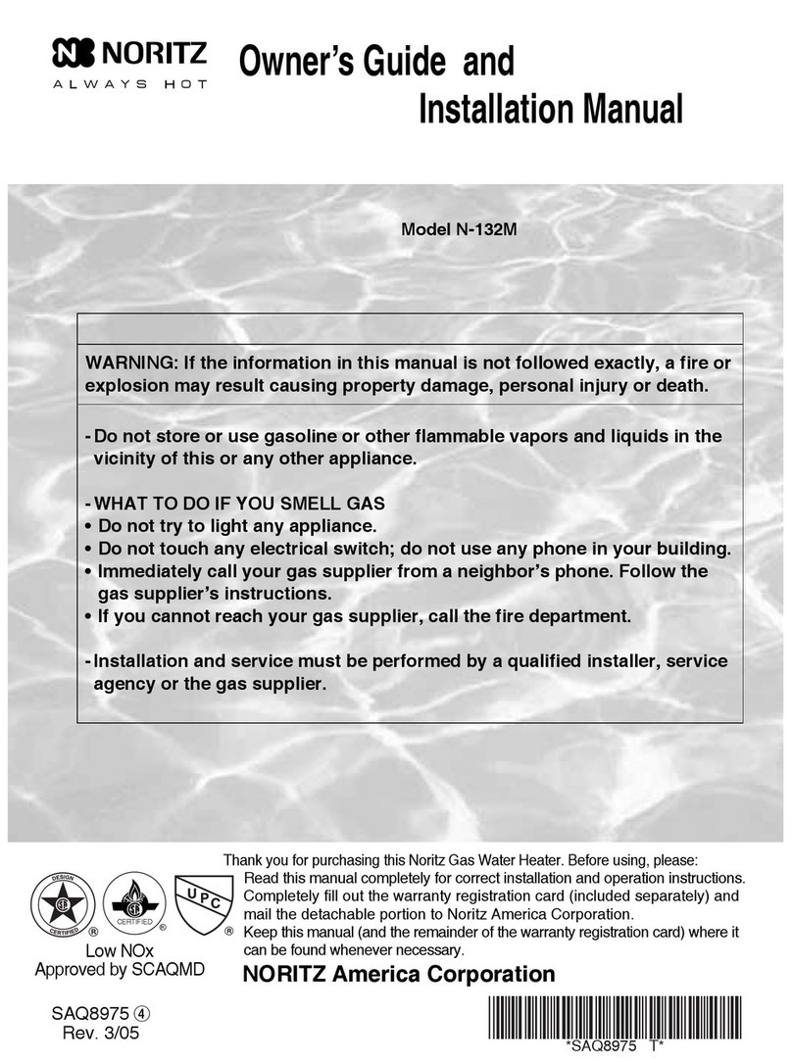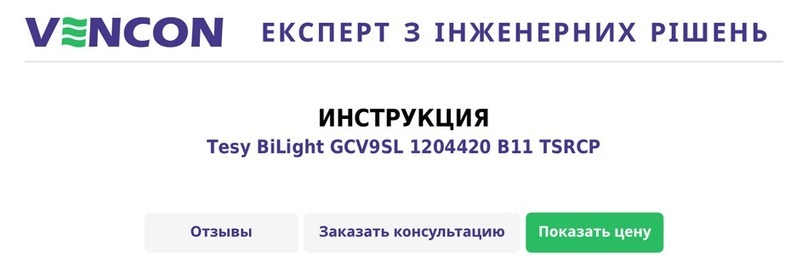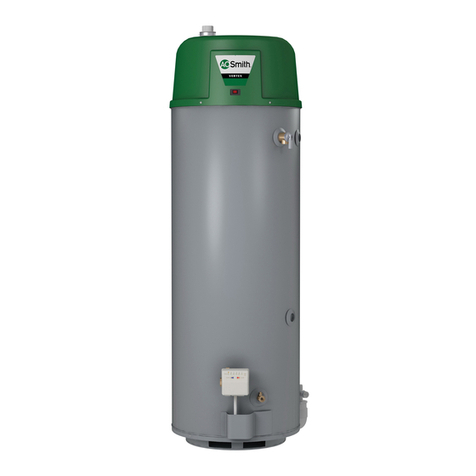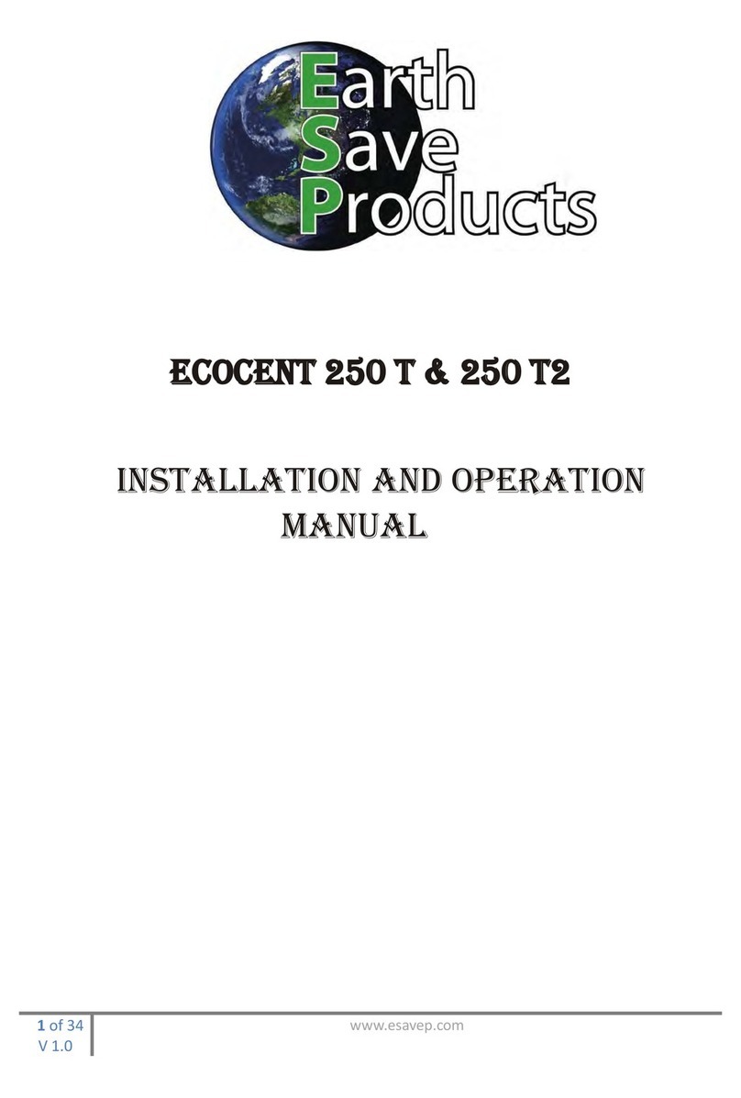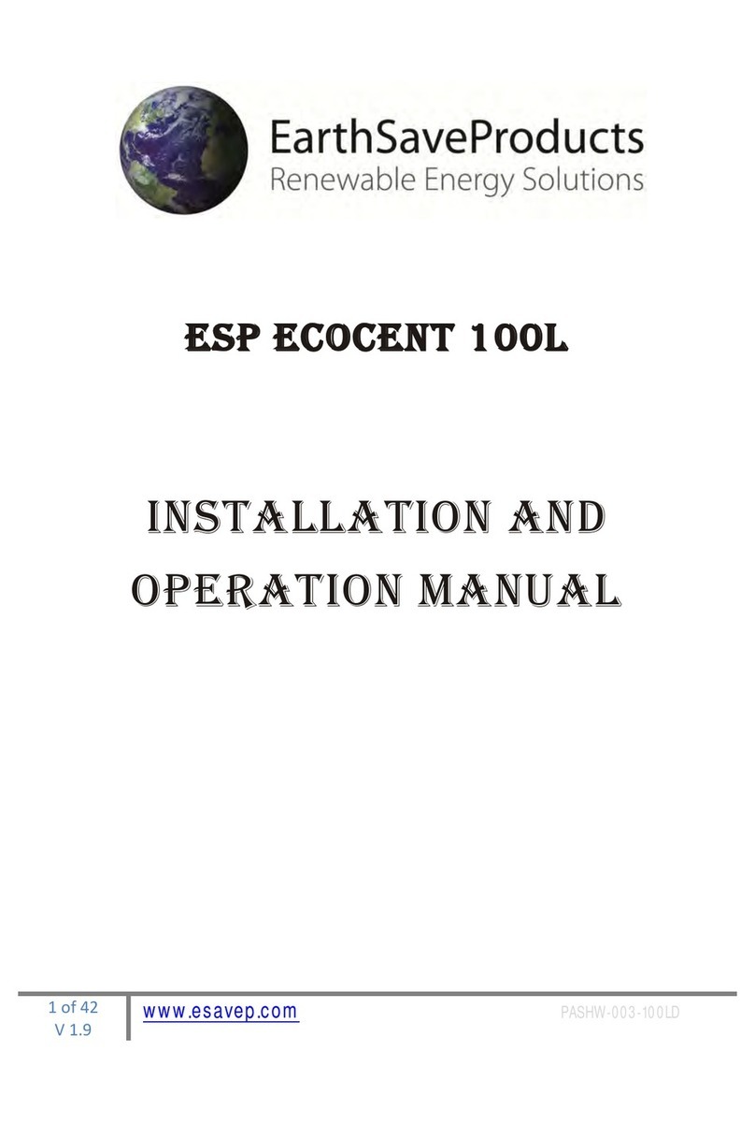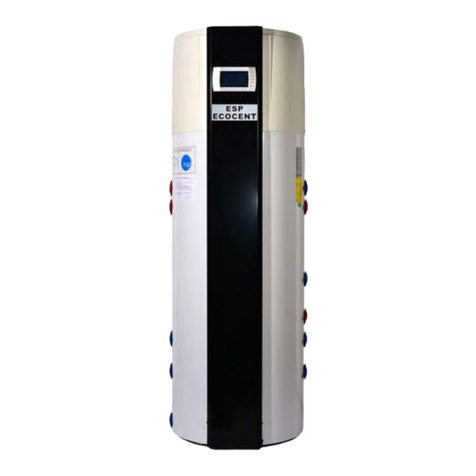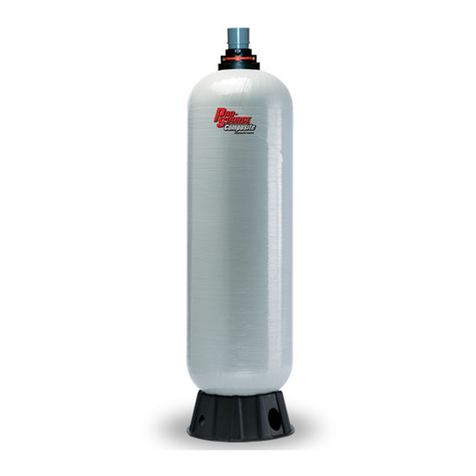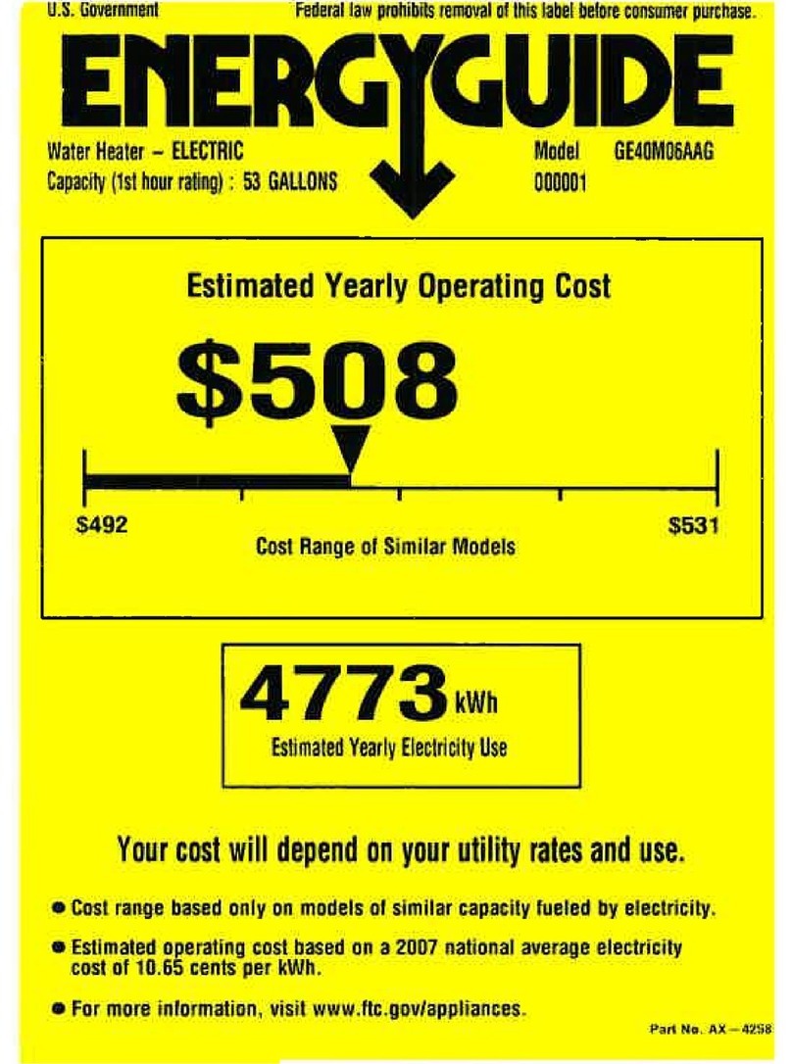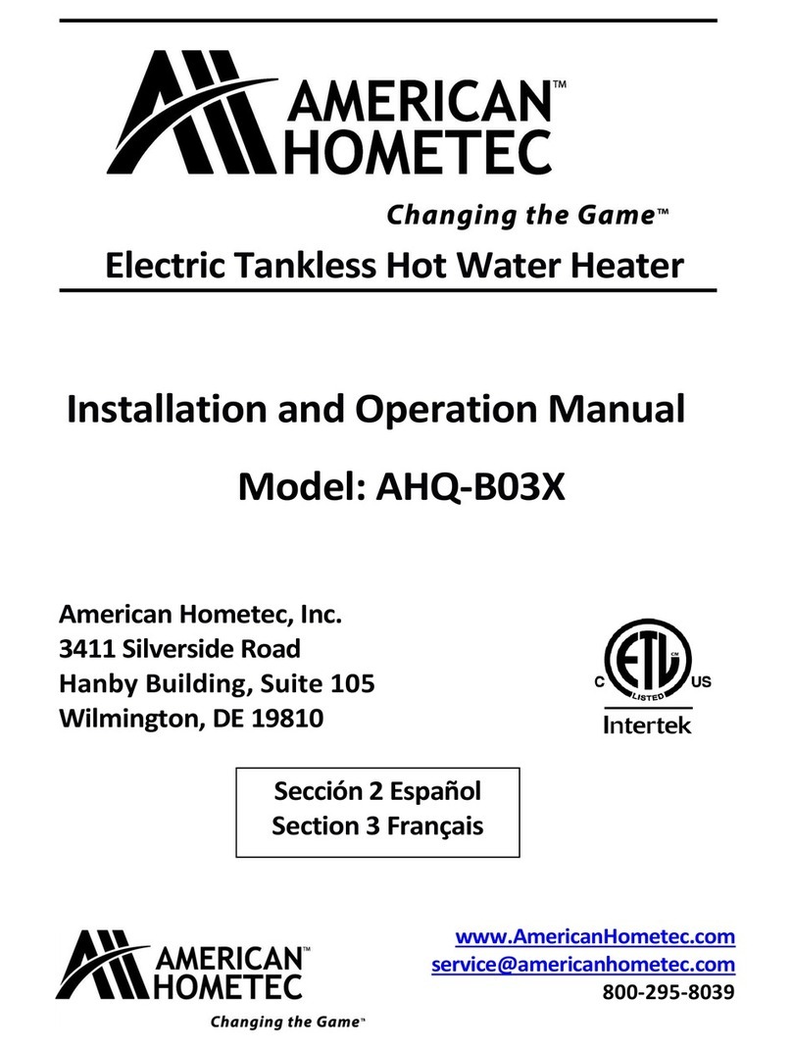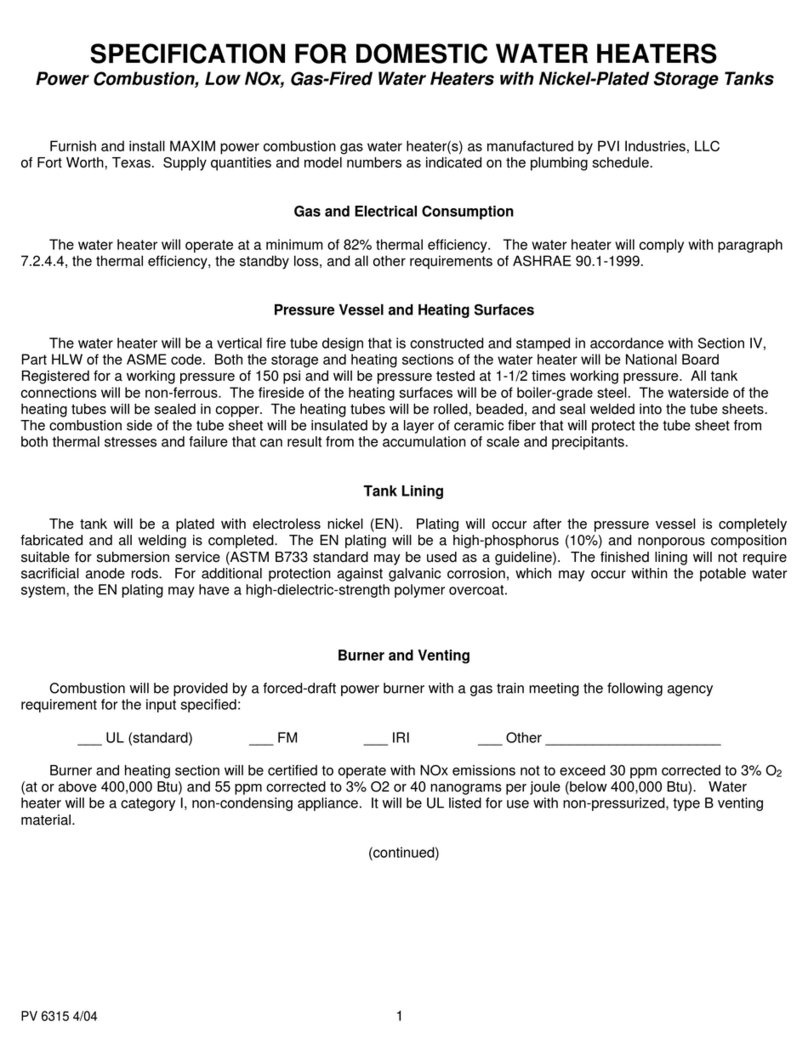4 ©ESP Ltd. Sept 2008
1. General Requirements
IMPORTANT : PLEASE READ AND UNDERSTAND THESE INSTRUC-
TIONS BEFORE INSTALLING THE ESP Ecocent (“DHW ASHP” or “unit”).
INCORRECT INSTALLATION WILL INVALIDATE ANY GUARANTEE.
THIS UNIT IS NOT INTENDED FOR USE BY PERSONS (INCLUDING
CHILDREN) WITH REDUCED PHYSICAL, SENSORY OR MENTAL CA-
PABILITIES, OR LACK OF KNOWLEDGE AND EXPERIENCE, UNLESS
THEY HAVE BEEN GIVEN SUPERVISION OR INSTRUCTION CON-
CERNING THE USE OF THE UNIT BY A PERSON RESPONSIBLE FOR
THEIR SAFETY.
THE UNIT MUST BE INSTALLED, COMMISSIONED AND MAIN-
TAINED BY A COMPETENT INSTALLER IN ACCORDANCE WITH
BUILDING REGULATION G3 (ENGLAND AND WALES), TECHNI-
CAL STANDARD P3 (SCOTLAND) OR BUILDING REGULATION P5
(NORTHERN IRELAND) AND THE WATER FITTING REGULA-
TIONS (ENGLAND AND WALES) OR WATER BYELAWS
(SCOTLAND). FOLLOWING INSTALLATION AND COMMISSION-
ING, THE OPERATION OF THE UNIT SHOULD BE EXPLAINED TO
THE USER AND THESE INSTRUCTIONS LEFT WITH THEM FOR
FUTURE REFERENCE.
PLEASE NOTE THAT THERE ARE ESSENTIALLY 2 UNITS COMBINED
INTO ONE IN THE ESP DHW ASHP AND YOU MUST BE SURE TO UN-
DERSTAND BOTH ELEMENTS—THE INDIRECT PRESSURIZED CYLIN-
DER AND THE AIR SOURCE HEAT PUMP.
1.1 COMPONENT CHECK LIST
Before commencing installation check that all the components for your unit
are contained in the package. The following components are supplied as stan-
dard with the unit :
• Factory fitted immersion heater (s) and thermal controls
•Cold Water Combination Valve (comprises Pressure Reducing Valve,
Strainer, and Check Valve)
• Expansion Core Unit (comprises Check Valve and Expansion Valve)
• Temperature/Pressure Relief Valve (set at 90 - 95°C/1 Mpa (7bar))
• Tundish (included in Cold Water Combination Valve pack)
• Factory fitted Indirect Thermostat and Thermal Cut-out
Further detail is provided on the above at Appendix 1 and you should make
sure that you read the Appendix thoroughly before undertaking any installa-
tion or other work on the unit.
1.2 SITING THE UNIT
The unit must be vertically floor mounted. It can be placed anywhere con-
venient provided the discharge pipe(s) from its safety valves can be correctly
installed. Areas that are subject to freezing must be avoided. Ensure that the
floor is of sufficient strength to support the weight of the unit when full with
water. Pipe run lengths should be kept as short as possible for maximum
economy and efficiency. Access to associated controls,immersion heaters
and indirect controls must be possible for servicing and maintenance of the
unit. Please do not install valves or pipework (except discharge pipe) within
50mm (2”) of the T&P relief valve to allow insulation to be fitted. The insu-
lation is important to ensure heat and energy conservation.
IMPORTANT NOTE: DO NOT SITE THE UNIT IN THE SAME ROOM
AS AN OPEN FLUED APPLIANCE OR A ROOM WHERE AN OPEN
FLUED APPLIANCE TAKES ITS COMBUSTION AIR FROM UNLESS
THE MATTER HAS BEEN CAREFULLY CONSIDERED AND ADE-
QUATE DUCTING AND VENTILATION HAS BEEN PROVIDED FOR
THE UNIT (THE DHW ASHP).
.
1. General Requirements Hot water air source heat pump Hot water air source heat pump
