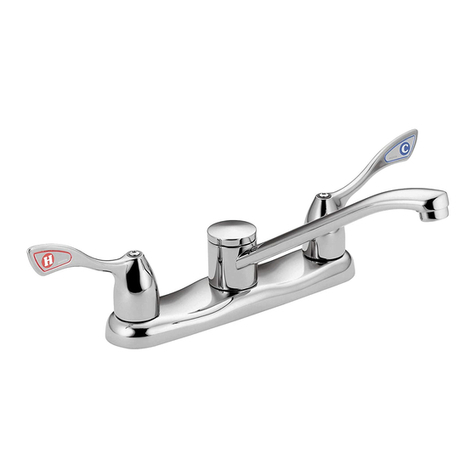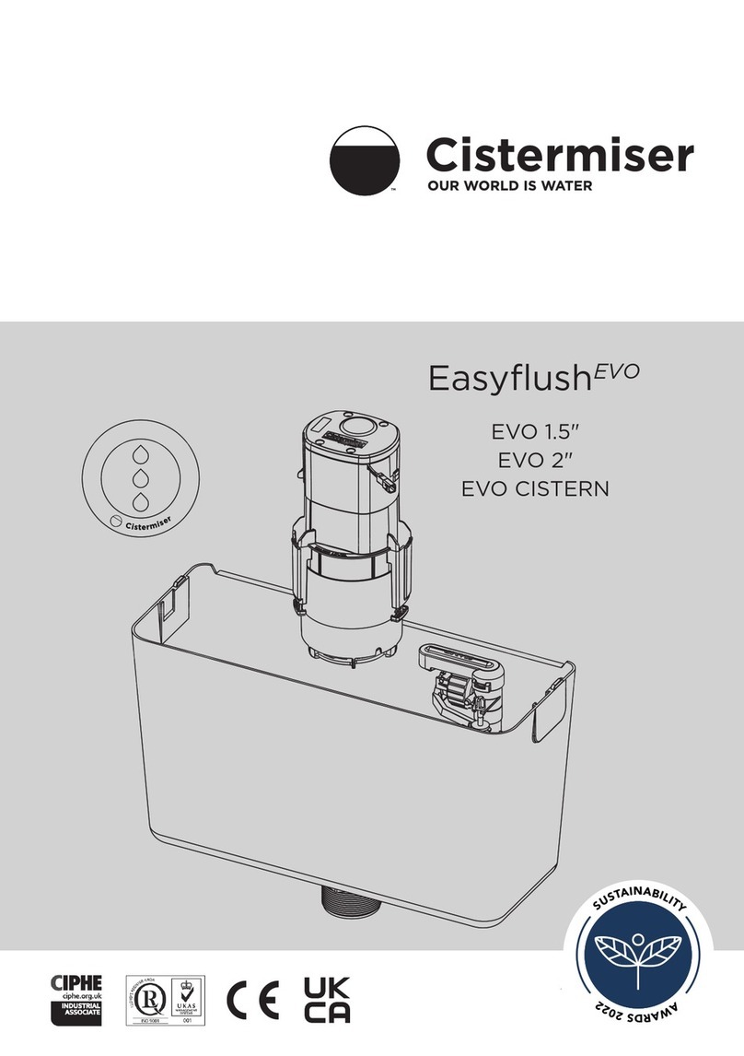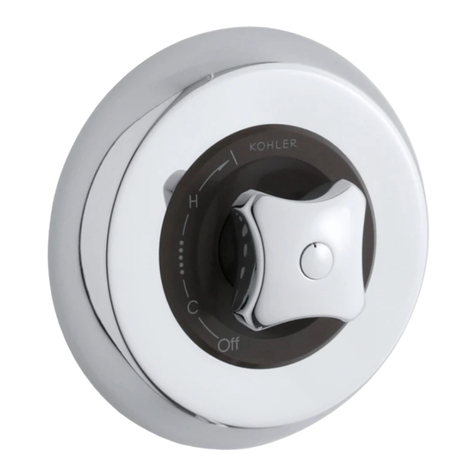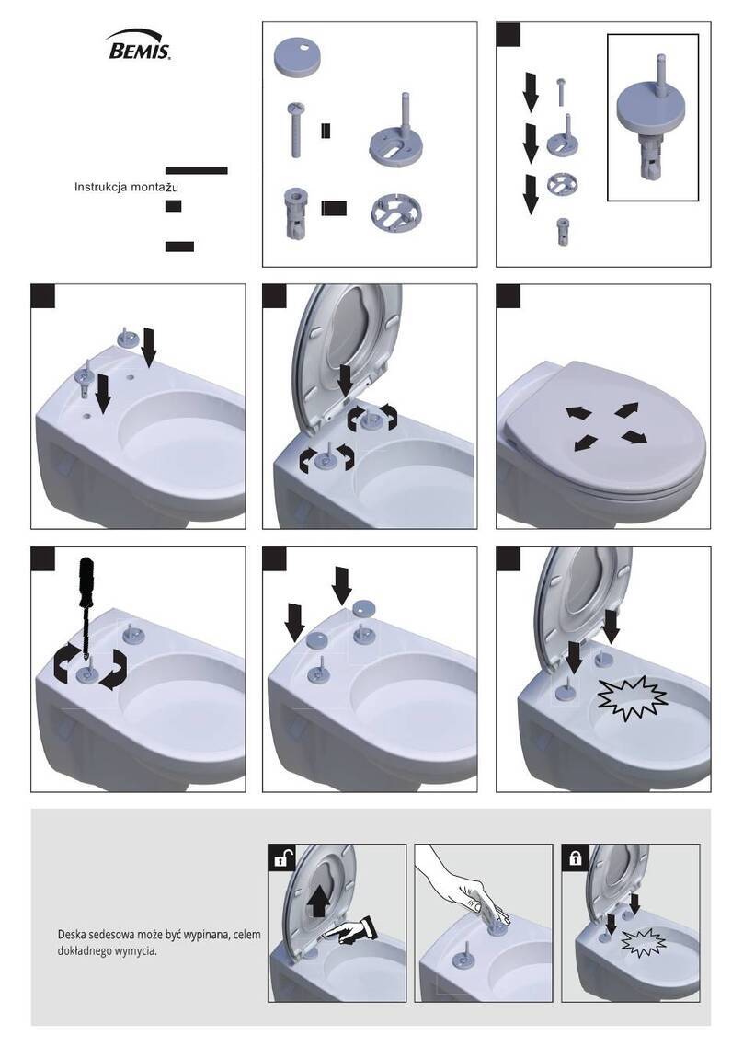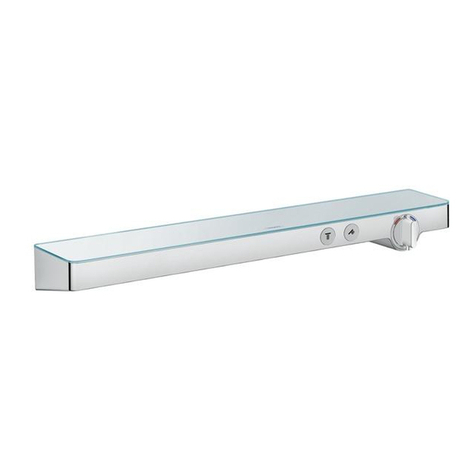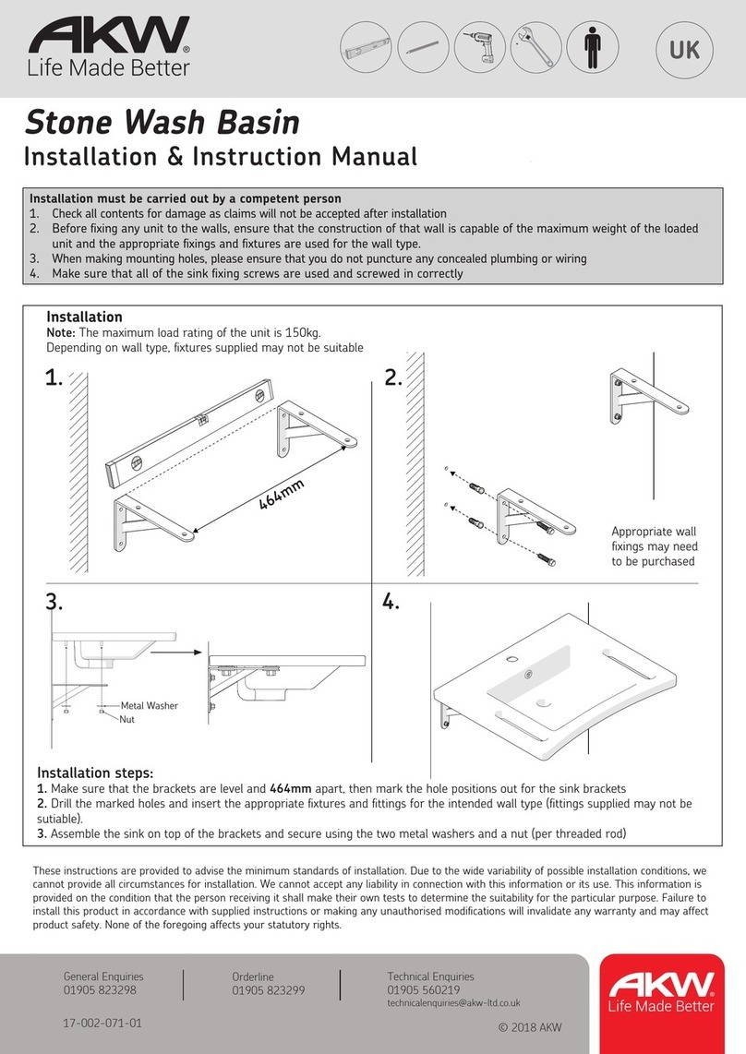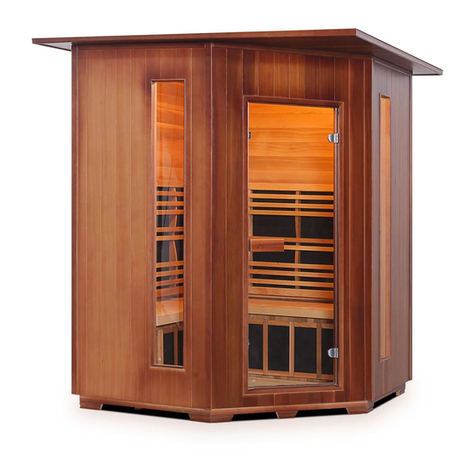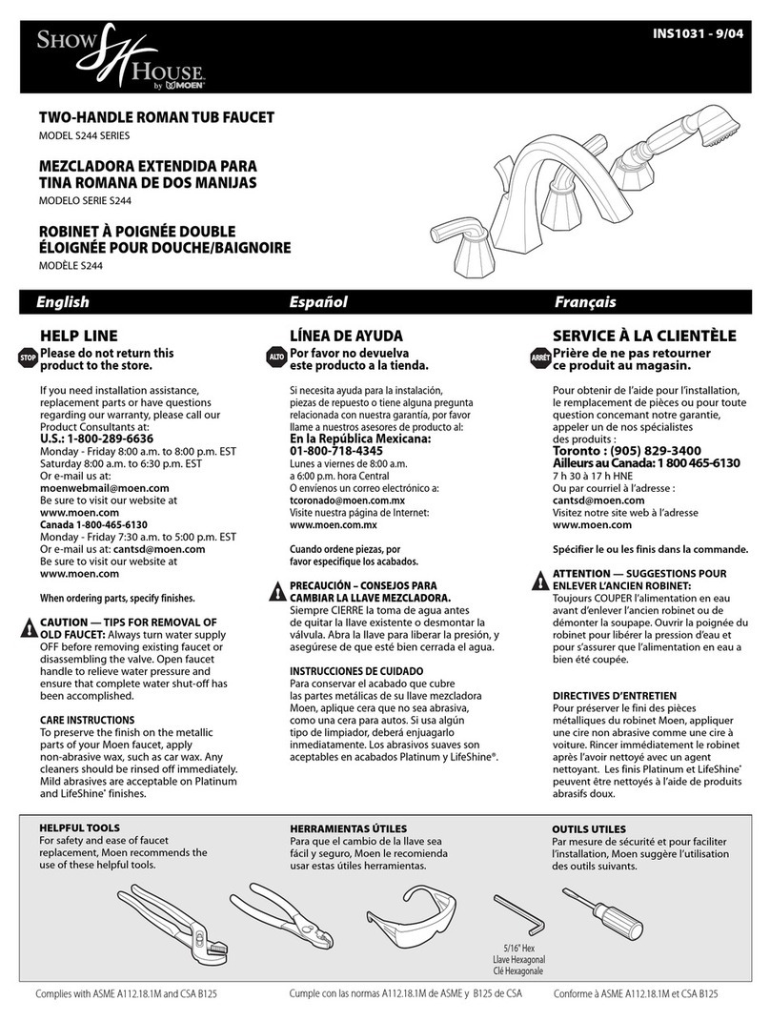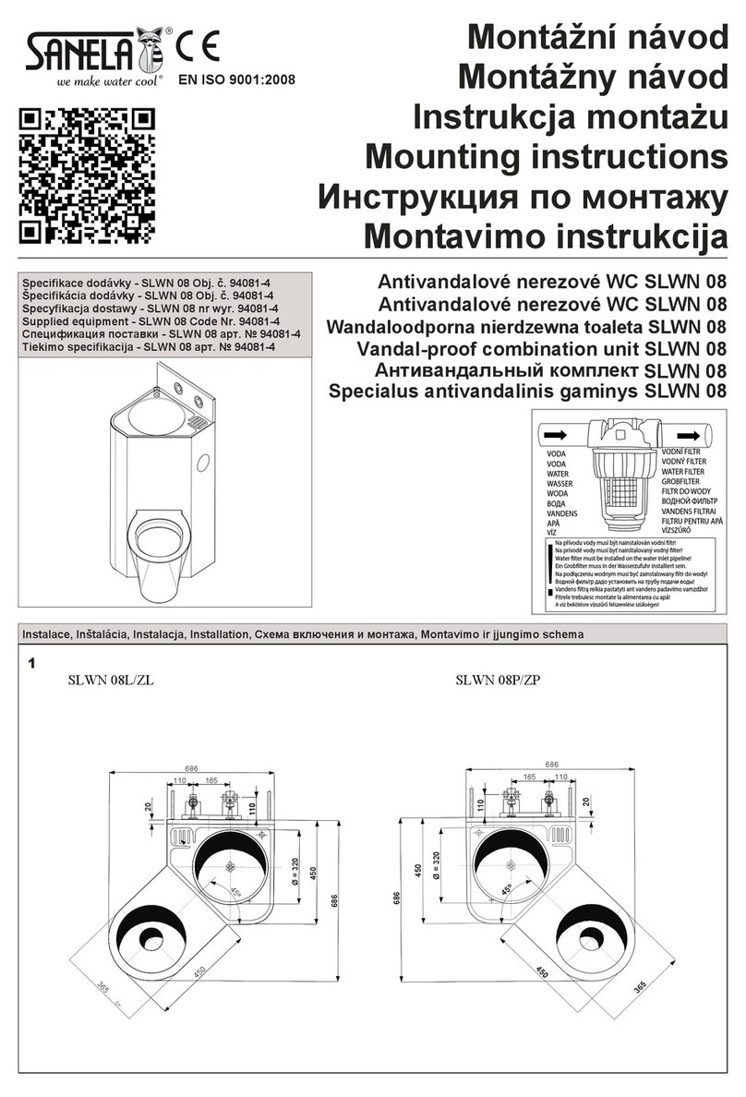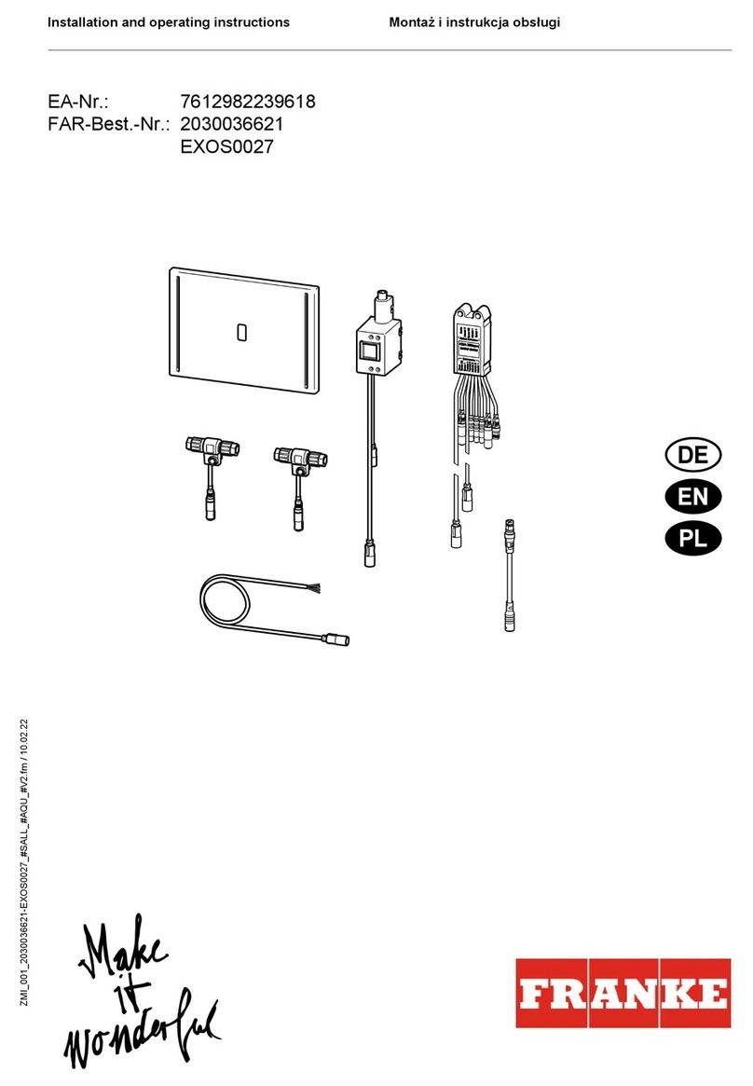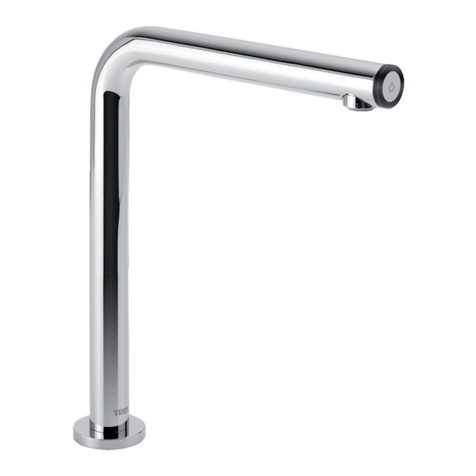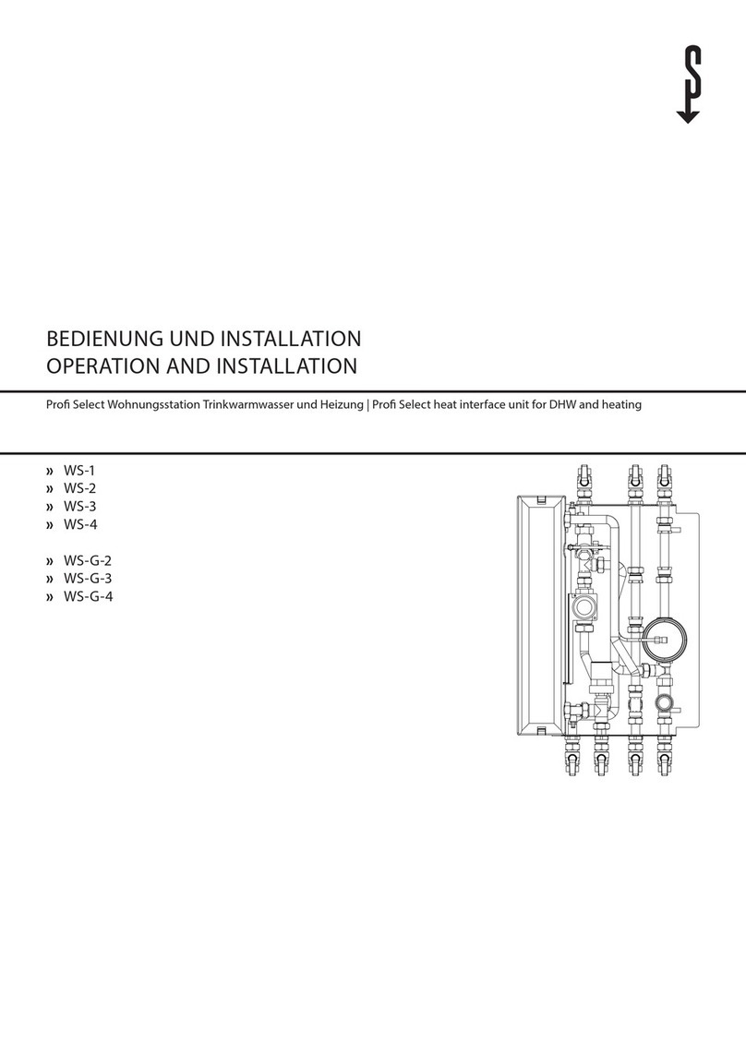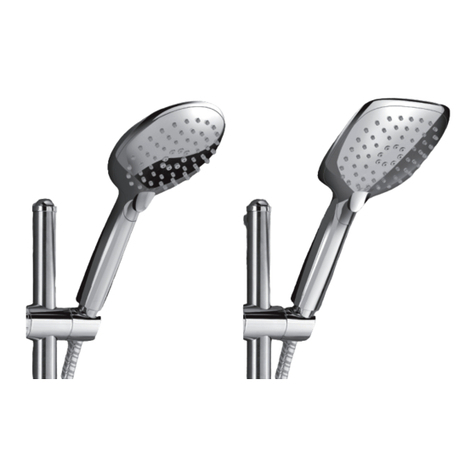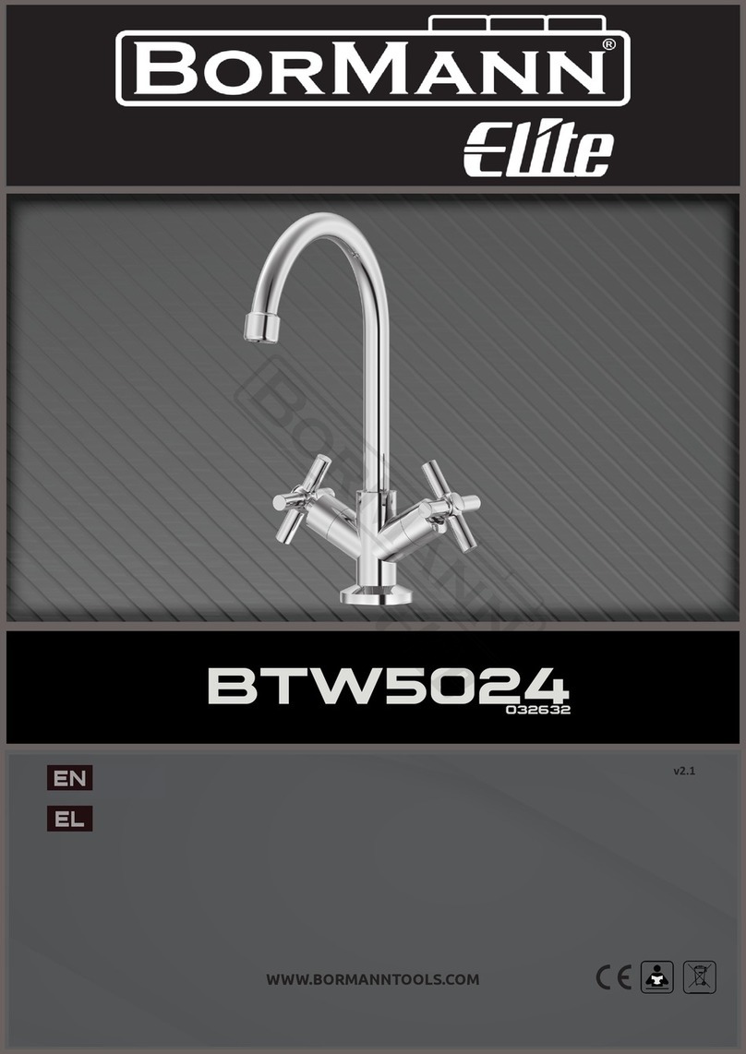
5. FASTEN DRAIN BASE TO SUB FLOOR
5.1 FOR CONCRETE SUB-FLOOR:
5.1.A Mark for Anchors and dry fit drain base over waste pipe.
5.1.B Mark all holes in outside flange of drain base on concrete floor.
5.1.C Remove drain base and drill 1/4” holes, 1-1/2” deep where marked.
5.1.D Drive plastic anchors flush in all holes.
5.1.E Install Drain Base to Waste Pipe and Sub-Floor
5.2 FOR WOOD SUB-FLOOR:
5.2.A Install Drain Base to Waste Pipe and Sub-Floor.
5.2.B Mark Bed Slope and dheck drain base label to confirm.
5.2.C Apply appropriate plastic pipe cement and primer to drain and waste pipe following local plumbing codes and
manufacturer’s instructions.
5.2.D Fit and fully seat drain base onto waste pipe.
5.2.E Fasten drain base to sub-floor by screwing 2-1/2” deck screws through all holes in outside flange of drain base
into plastic anchors or directly into wood sub-floor. Do not over-tighten.
6. PRE-SLOPED BED INSTALLATION
6.1 Apply tape over entire top surface of drain base for protection.
6.2 Install Pre-Sloped Bed. Follow industry standards to complete pre-sloped bed installation. If using mortar, be certain
mortar completely fills void below drain base flange.
6.3 Allow to dry before proceeding.
7. PREPARE SHOWER PAN LINER
7.1 Shower Pan Liner must turn up the walls a minimum of 3” above finished shower curb and 6” above floor in showers
without curbs.
7.2 Measure width of shower floor across drain base.
7.3 Lay Shower Pan Liner flat and measure and mark Shower Pan Liner.
7.4 Fold and crease for upturns and create corners.
Folded Corners:
TUCKED CORNER (when space is available between studs): Fold and crease to size. Tuck flashing into space
between studs.
FOLDED CORNER: Fold and crease to size. Fold corners behind flashing.
NOTE: Do not secure Shower Pan Liner at this time.
8. SECURE SHOWER PAN LINER
8.1 Lift out Shower Pan Liner. Remove tape, leaving tape over drain hole only.
8.2 Apply a 1/8” continuous bead of NobleSealant 150 around chamfer on base flange and another bead in groove on
drain base.
8.3 Apply NobleSealant 150 to any pre-formed corners.
8.4 Press shower pan liner into sealant.
8.5 Align Shower Pan Liner, fit, or re-tuck corners and firmly press liner into sealant on drain base and any pre-formed
corners.
8.6 Fasten Shower Pan Liner. Nail through top 1” of Shower Pan Liner to studs and/or blocking.
9. INSTALL CLAMPING COLLAR
9.1 Align collar with drain base under Shower Pan Liner. Press firmly.
9.2 Starting at one end, insert 5/8” screw through collar, punch through Shower Pan Liner and screw into base.
Repeat for all screws. Do not over-tighten.
10. CUT OUT FLASHING
10.1 With a razor knife, carefully trim out Shower Pan Liner from center of collar.
10.1 Remove tape from drain hole. Caution: Do not puncture Shower Pan Liner outside of collar.
11. FLOOD TEST: Flood test in accordance with local plumbing code requirements.
2FreeStyle Linear Drain Full Mortar Bed Installation Instructions




