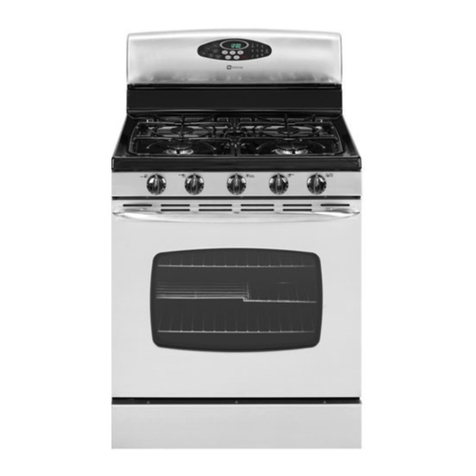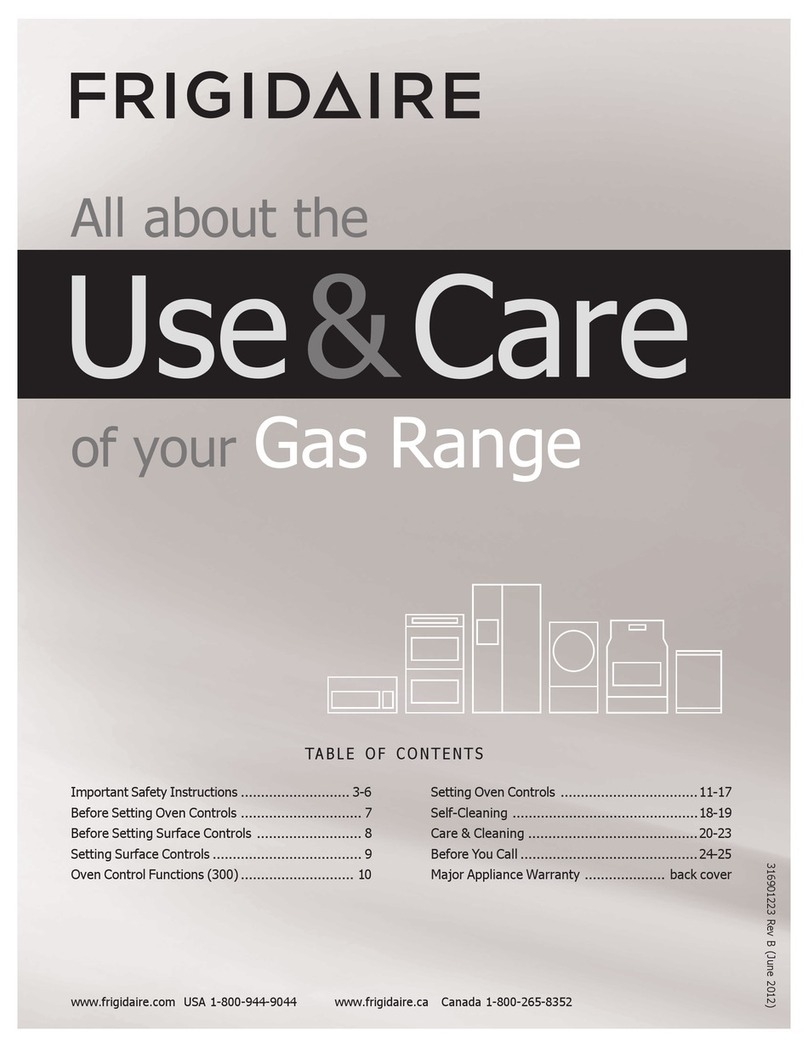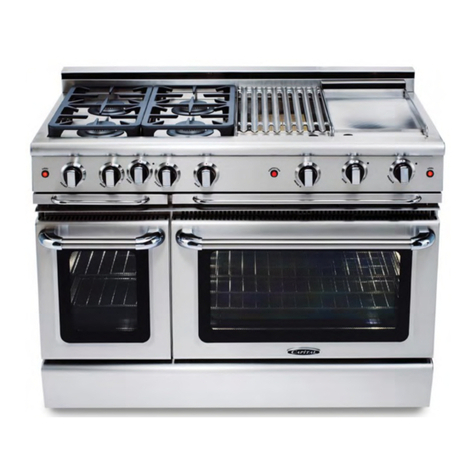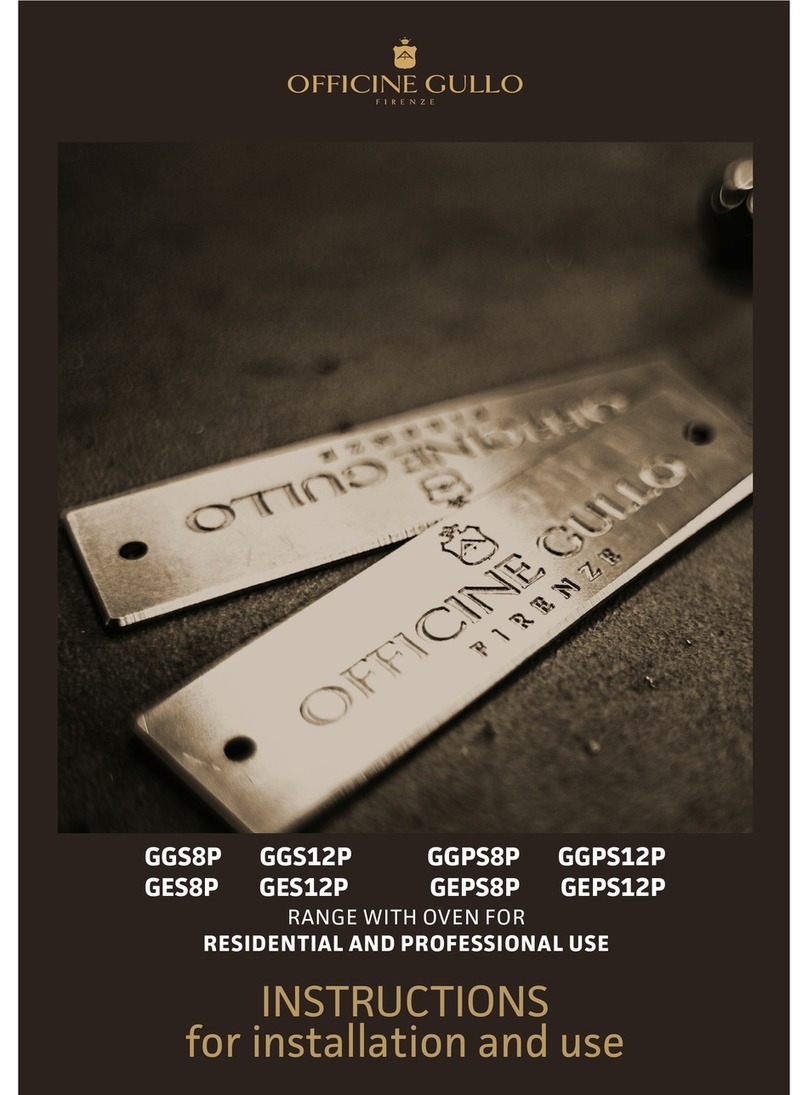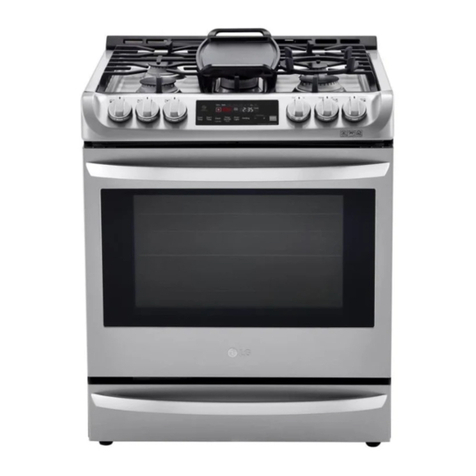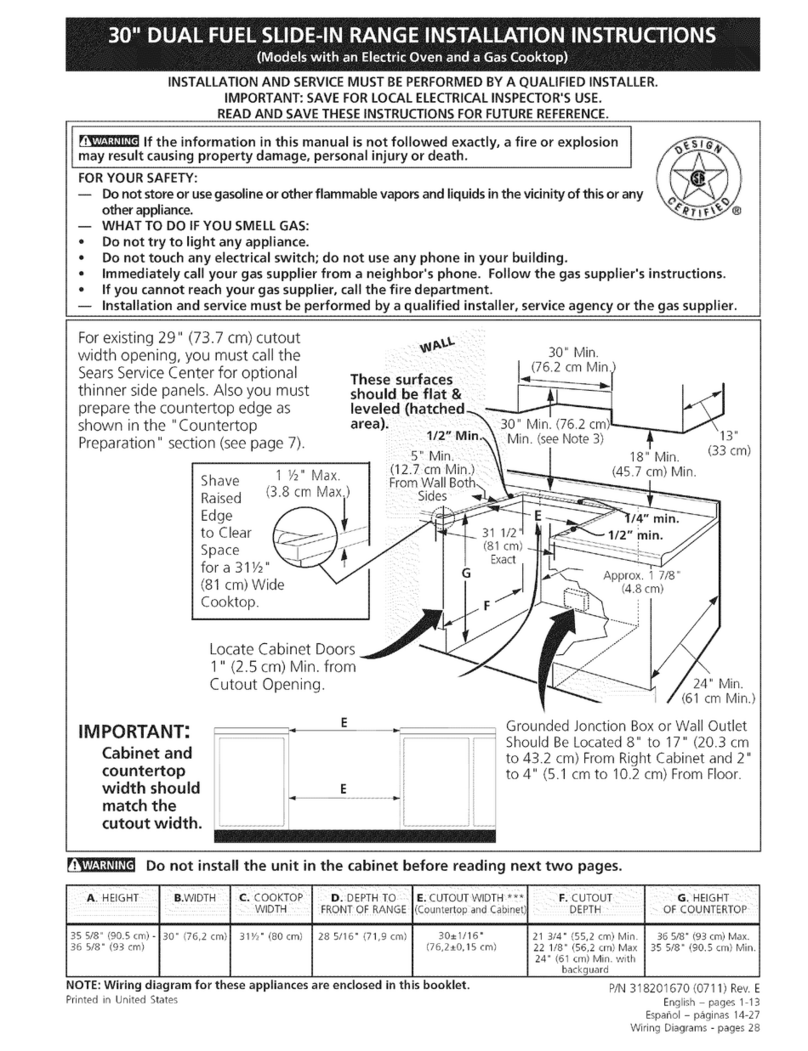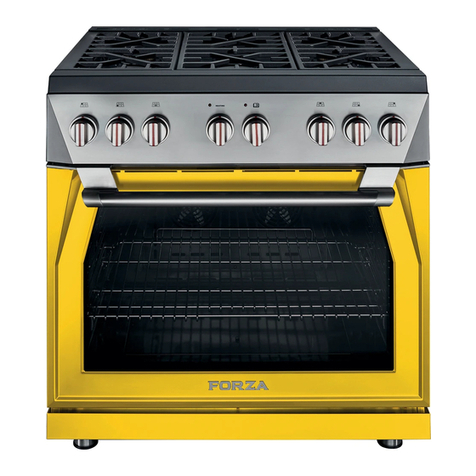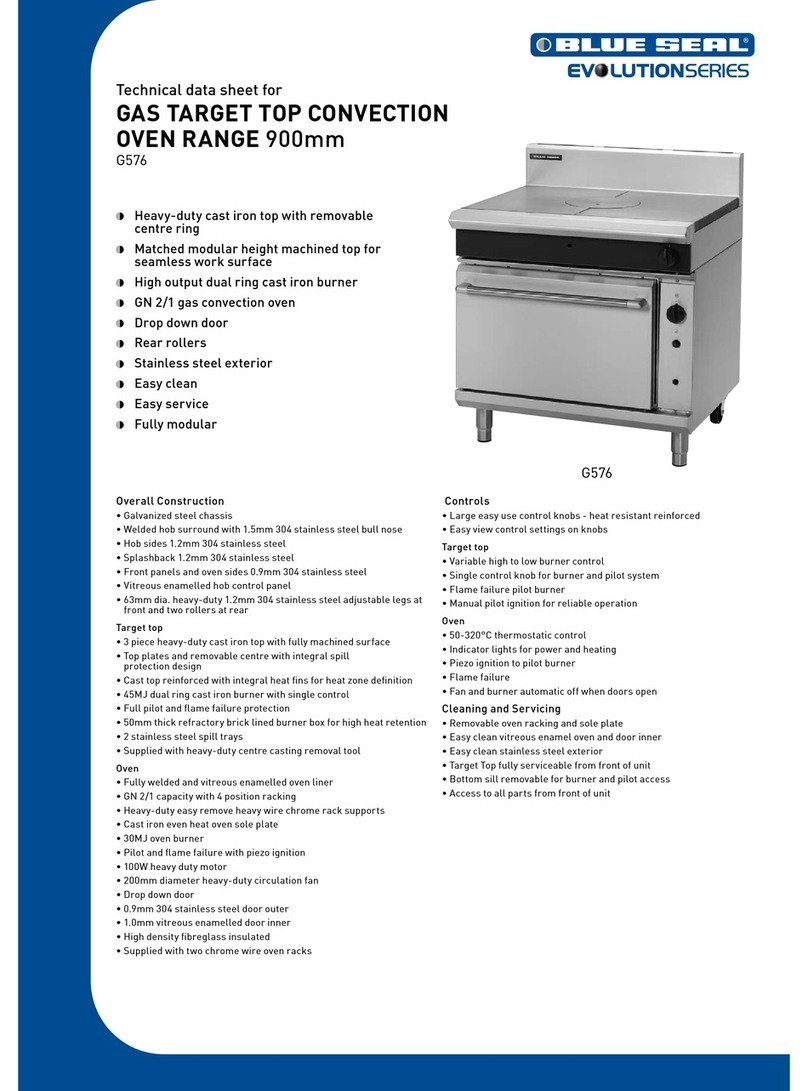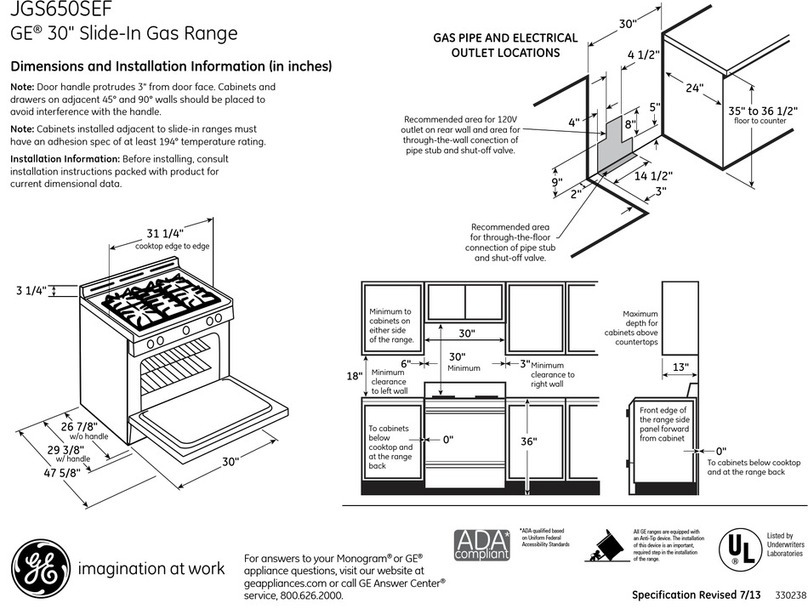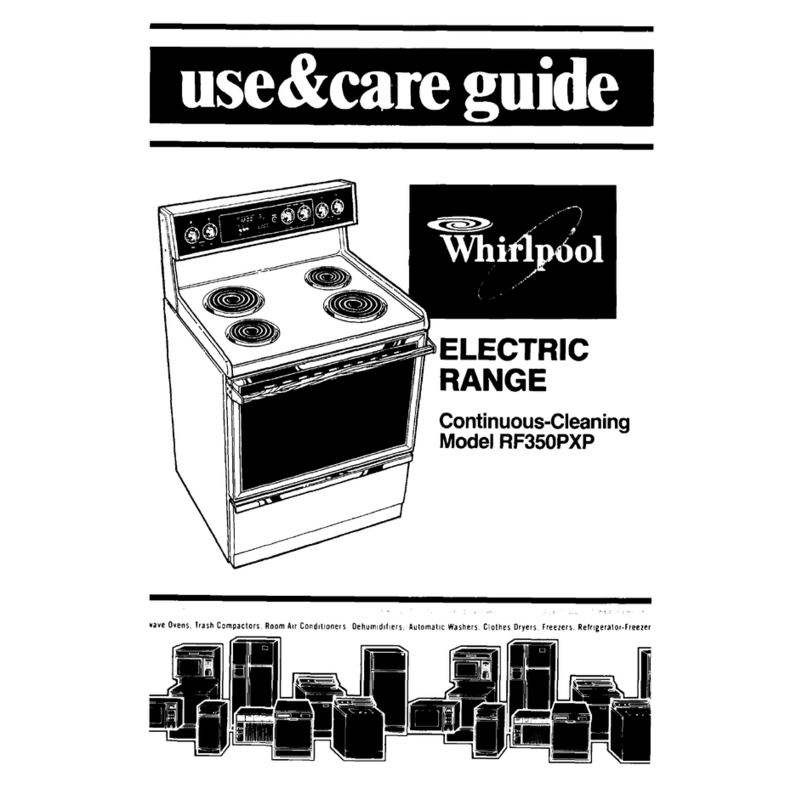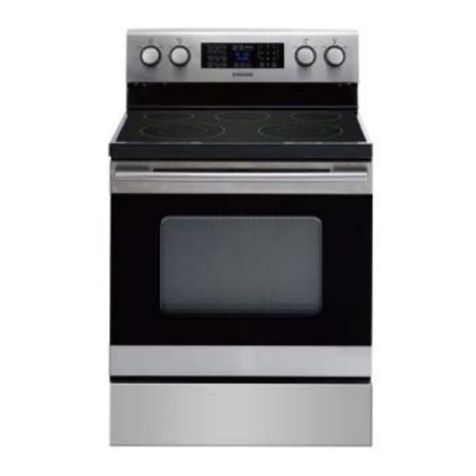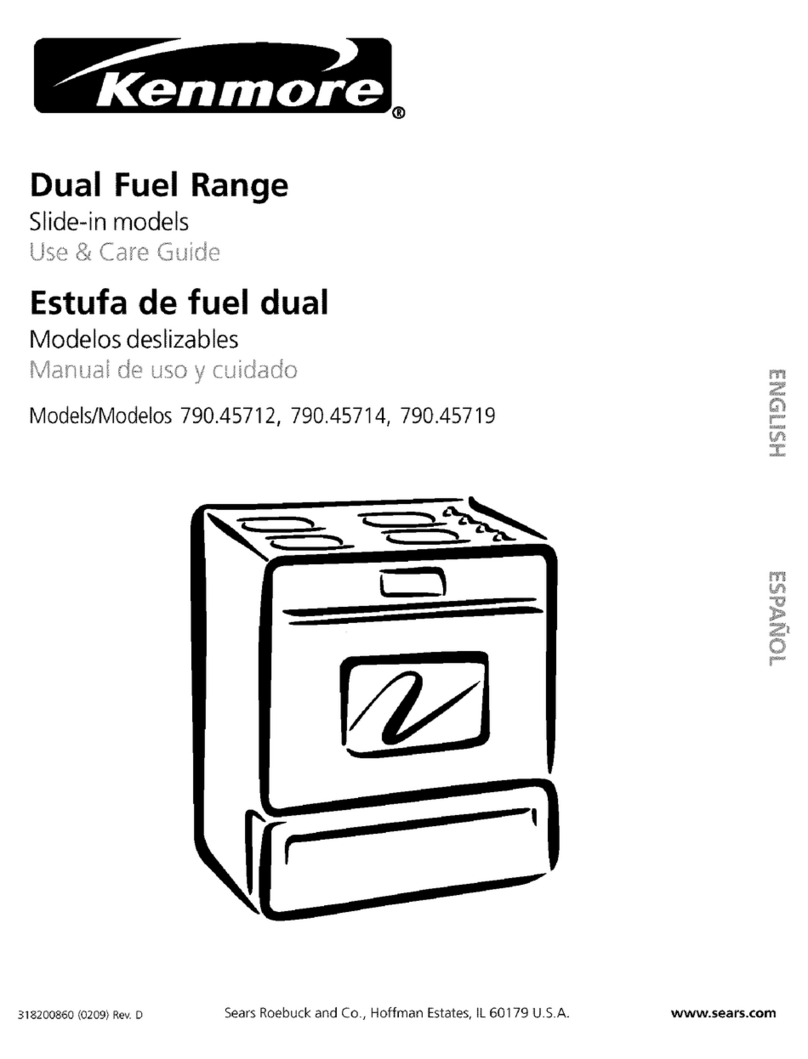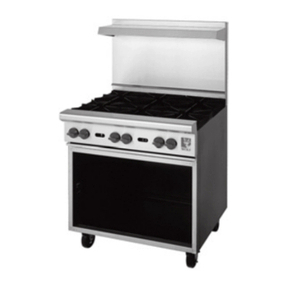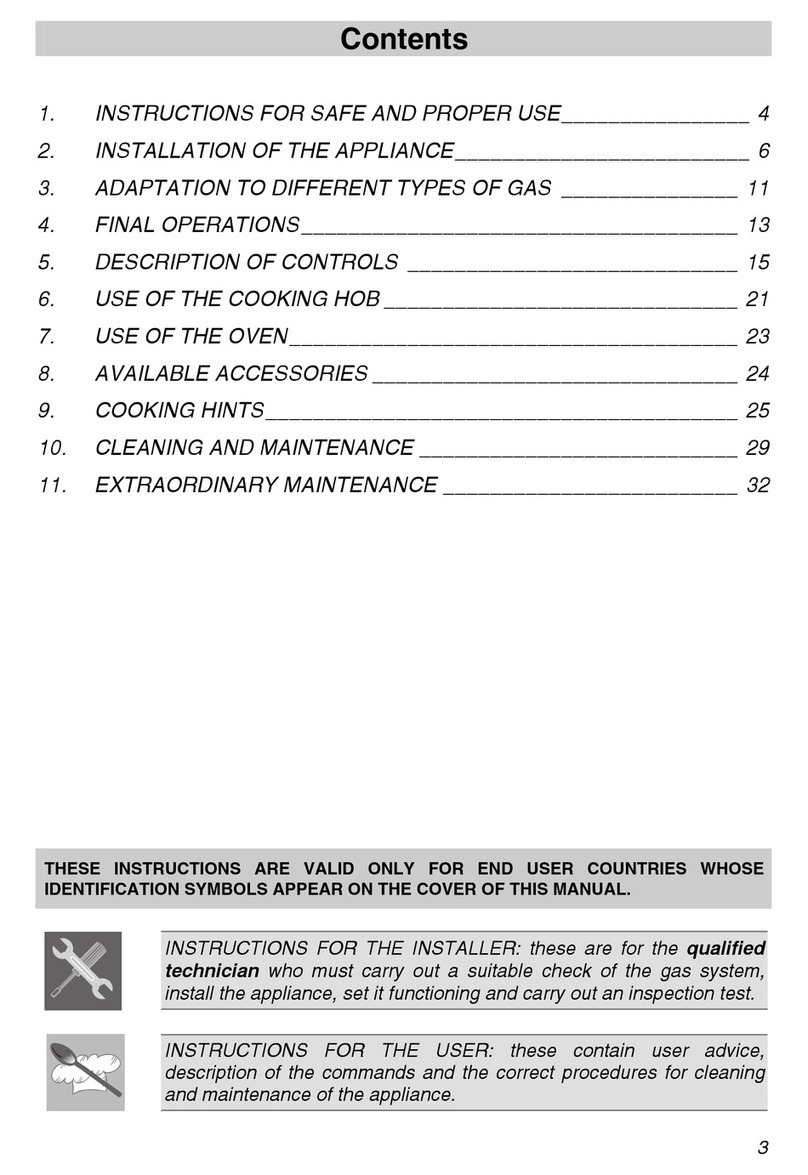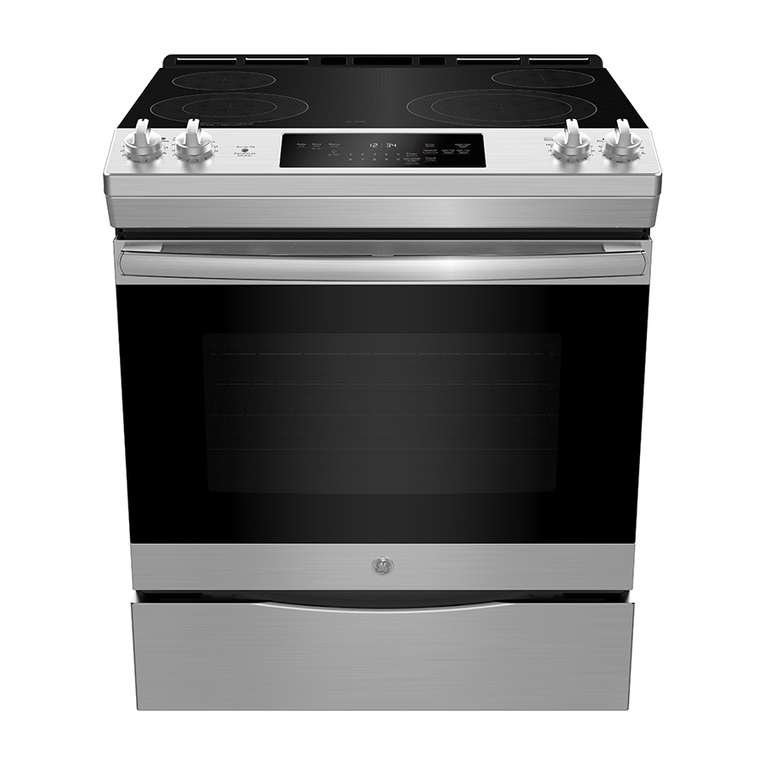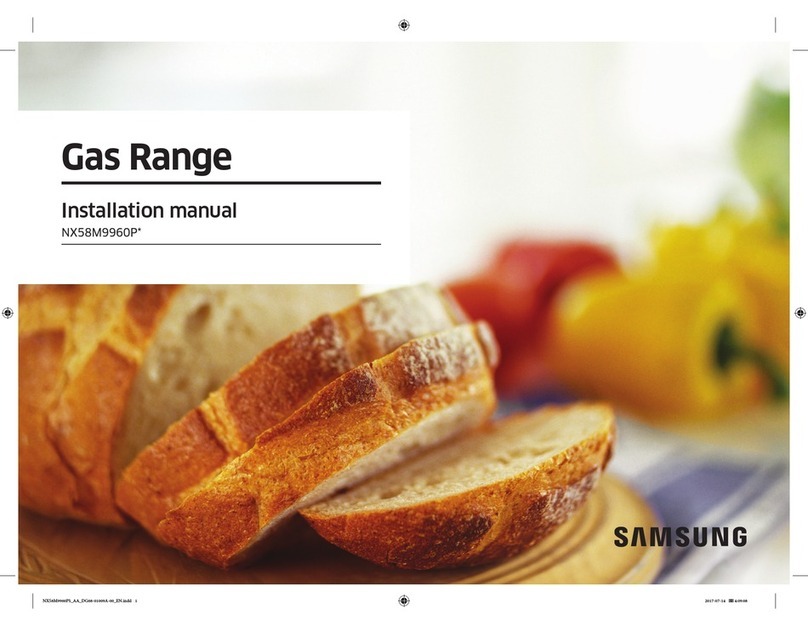
INSTALLATION
The range is a free standing unit. If the unit is to be placed adjacent to cabinets, the clearances shown in Figure 1
on the installation manual are required. The same clearances apply to island installations, except for the overhead
cabinets, which must have a space wide enough to accept the flared island hood.
• Any openings in the wall behind the range and in the floor under the range must be sealed.
• The gas and electrical supply should be within the zones shown in Figure 1.
• When using the island hood recommends a minimum 12” (305 mm) rear clearance to a combustible surface
(see Figure 2, Cabinet Clearances). Clearances from non-combustible materials are not part of the ANSI Z21.1
scope. Clearances of less than 12” (305 mm) must be approved by the local codes and/or by the local authori-
ty having jurisdiction.
• When the range is installed against a combustible side wall a minimum clearance of 8” (203mm) is needed
from the side of the range to the wall. Always keep appliance area clear from combustible materials, gasoline
and other flammable vapors and liquids. The maximum depth of overhead cabinets installed on either side of
the hood is 13” (330mm).
• Do not obstruct the flow of combustion and ventilation air to the unit. There is a 48” (1220 mm) minimum clear-
ance required between the top of the cooking surface and the bottom of an unprotected cabinet.
FIGURE 2
www.forzacucina.com
cod. 013R95_1
