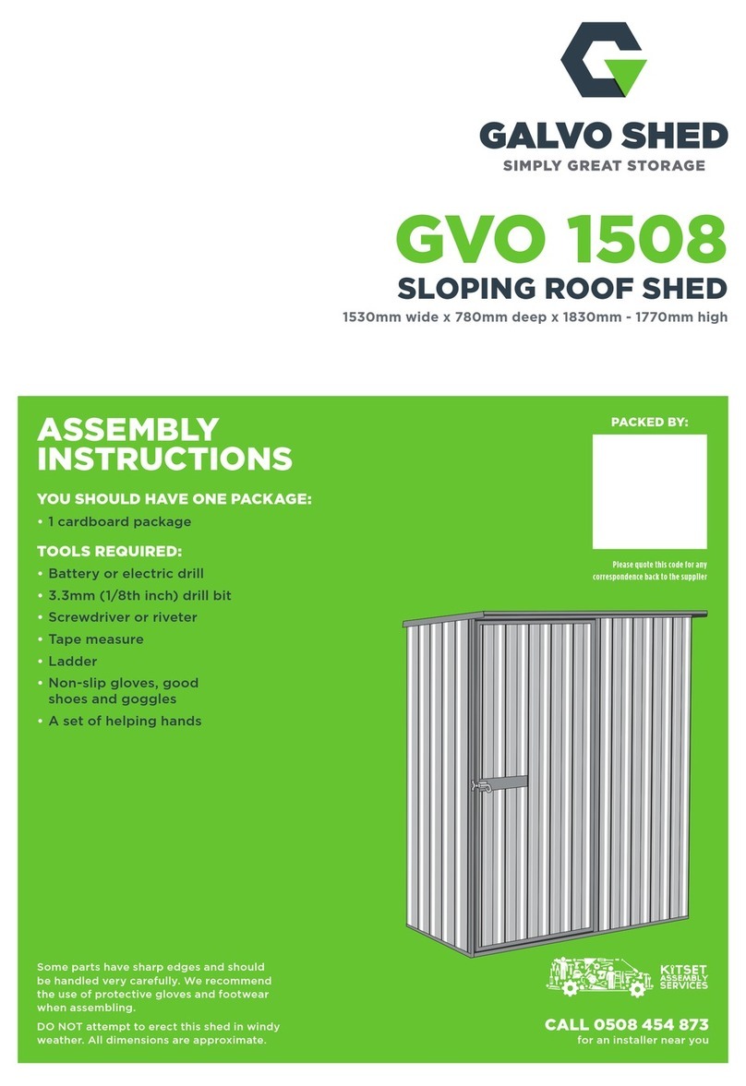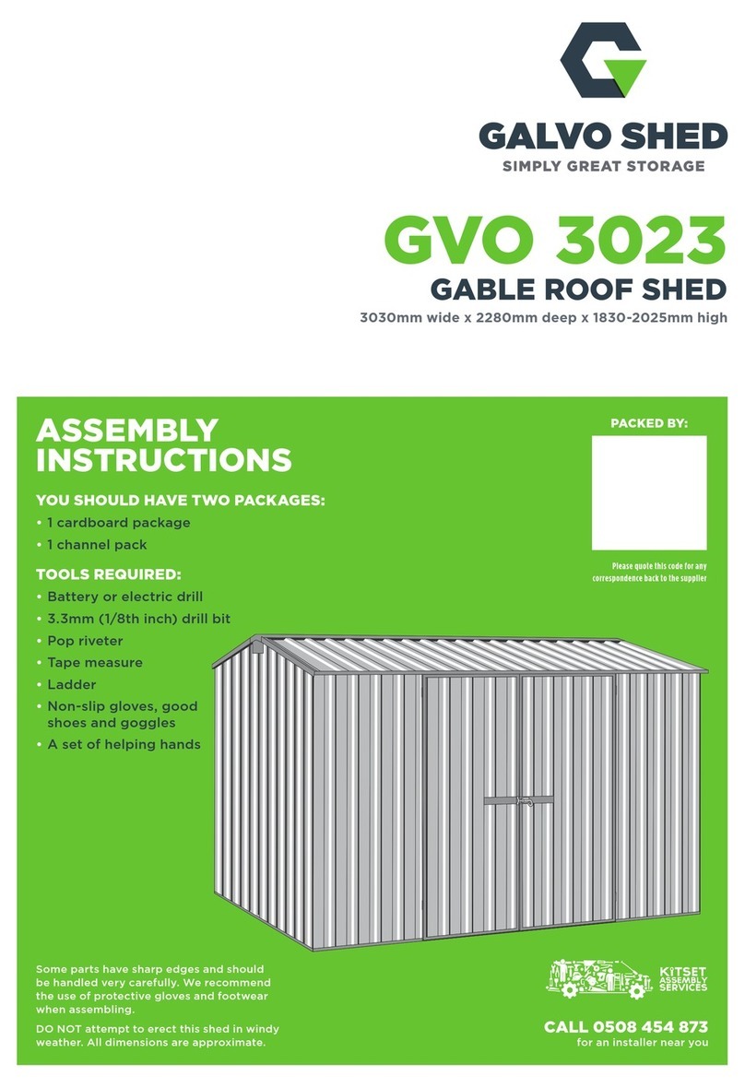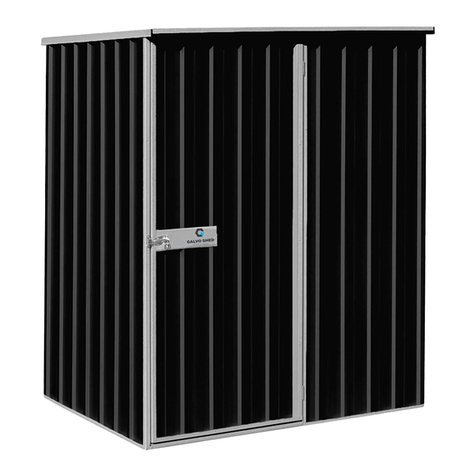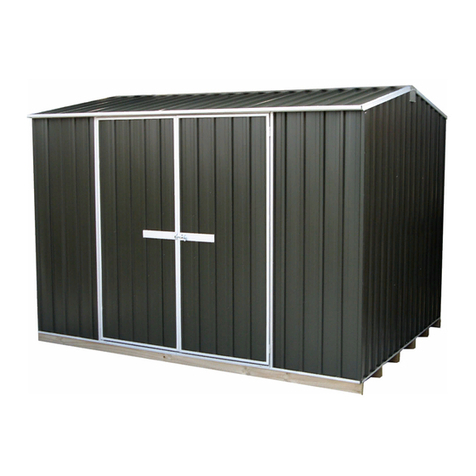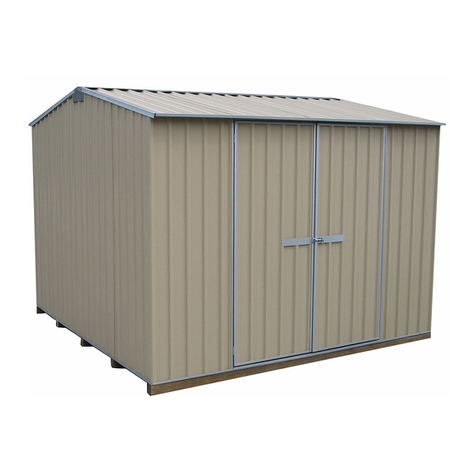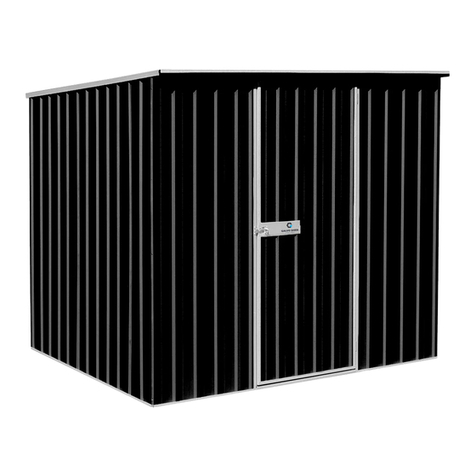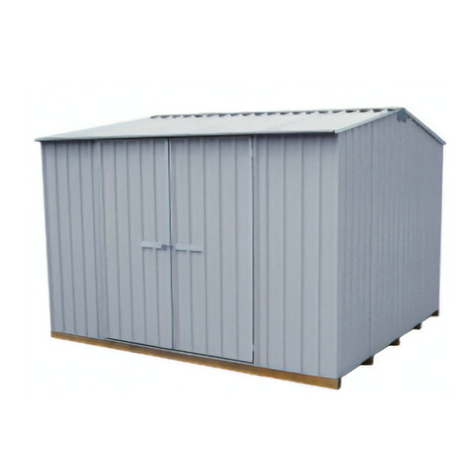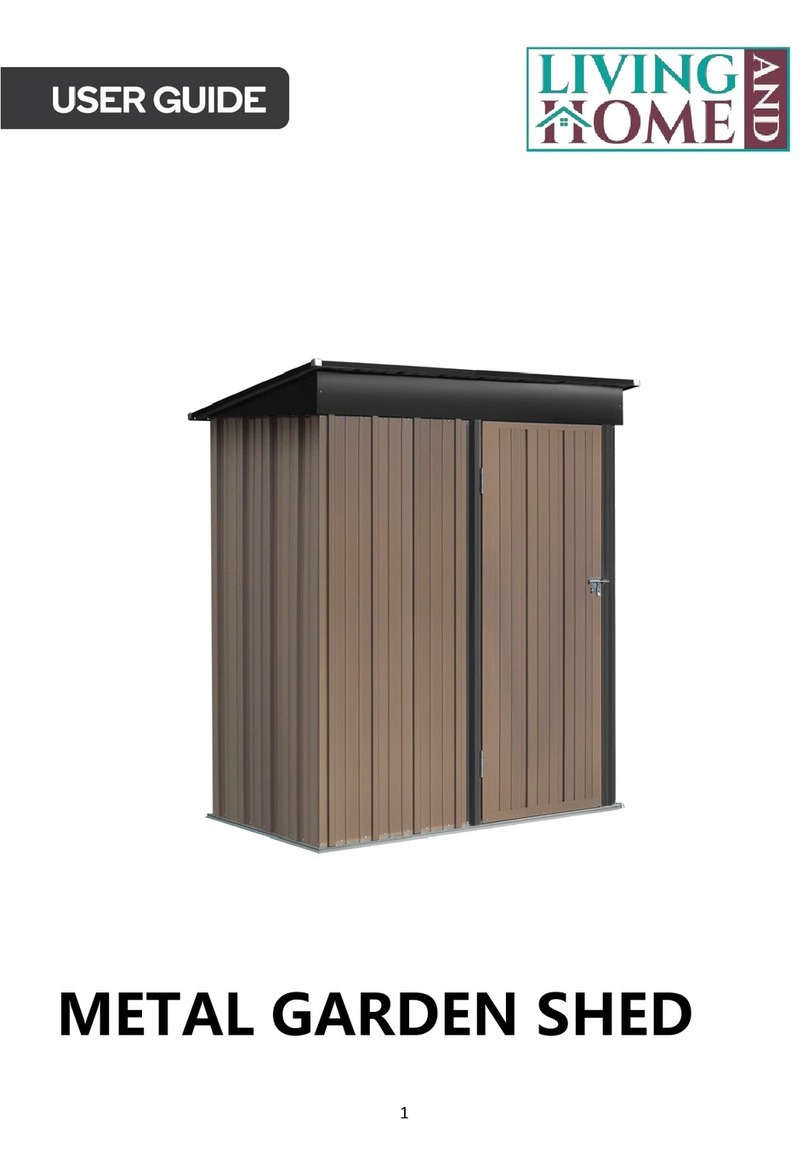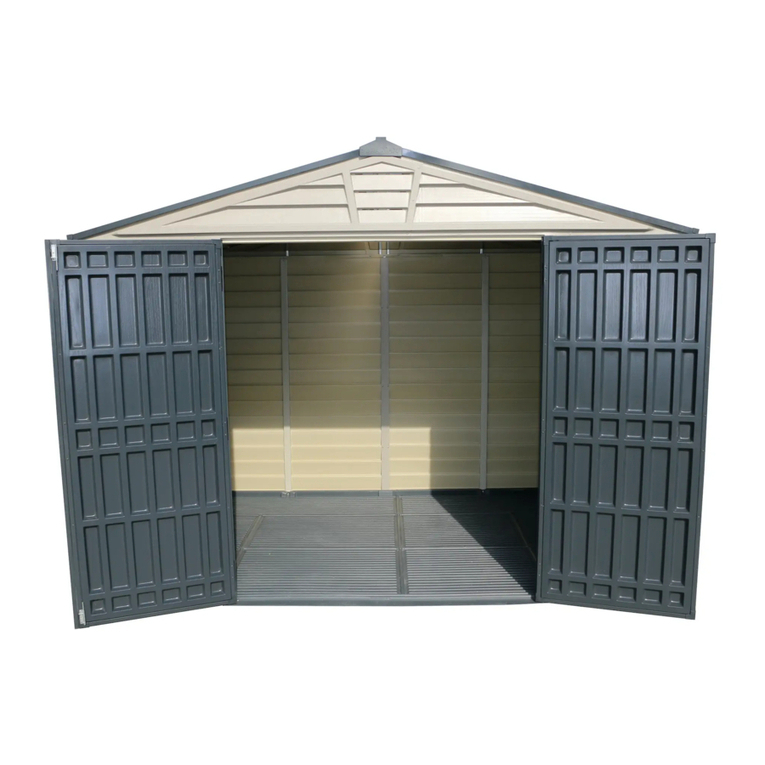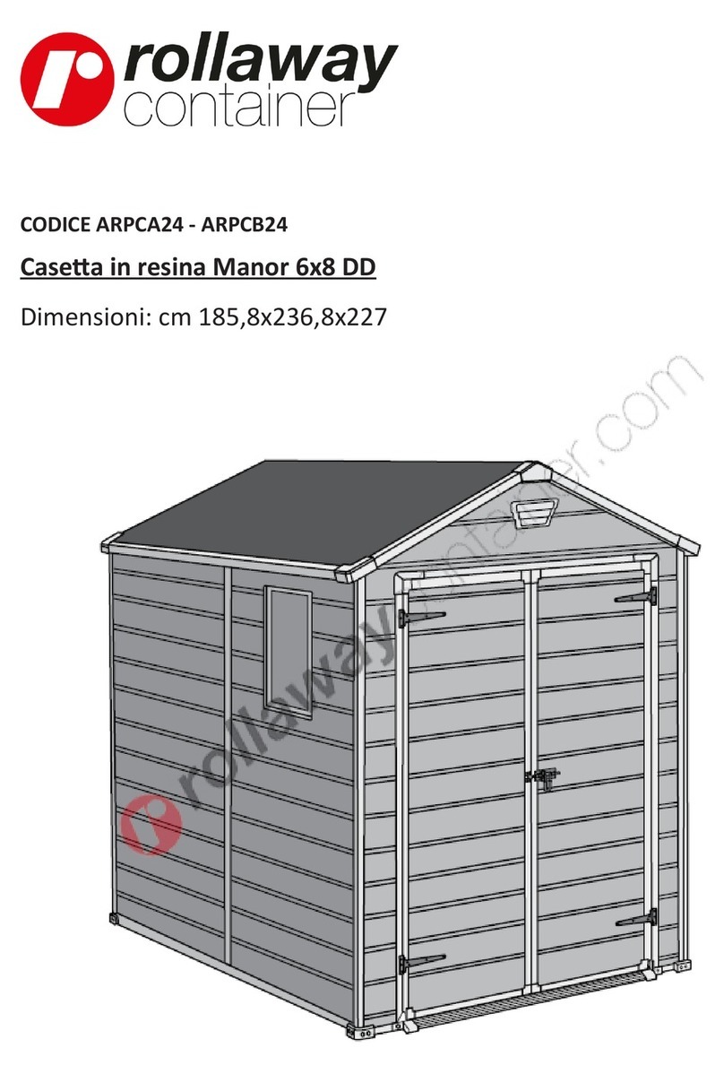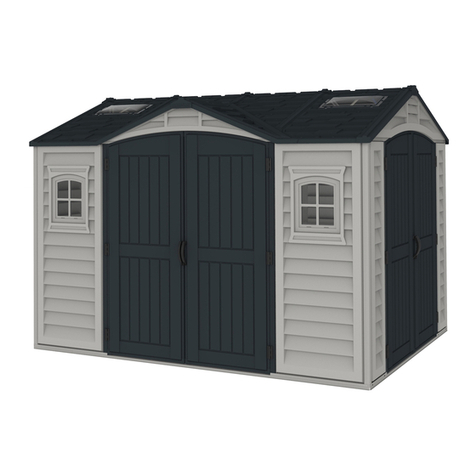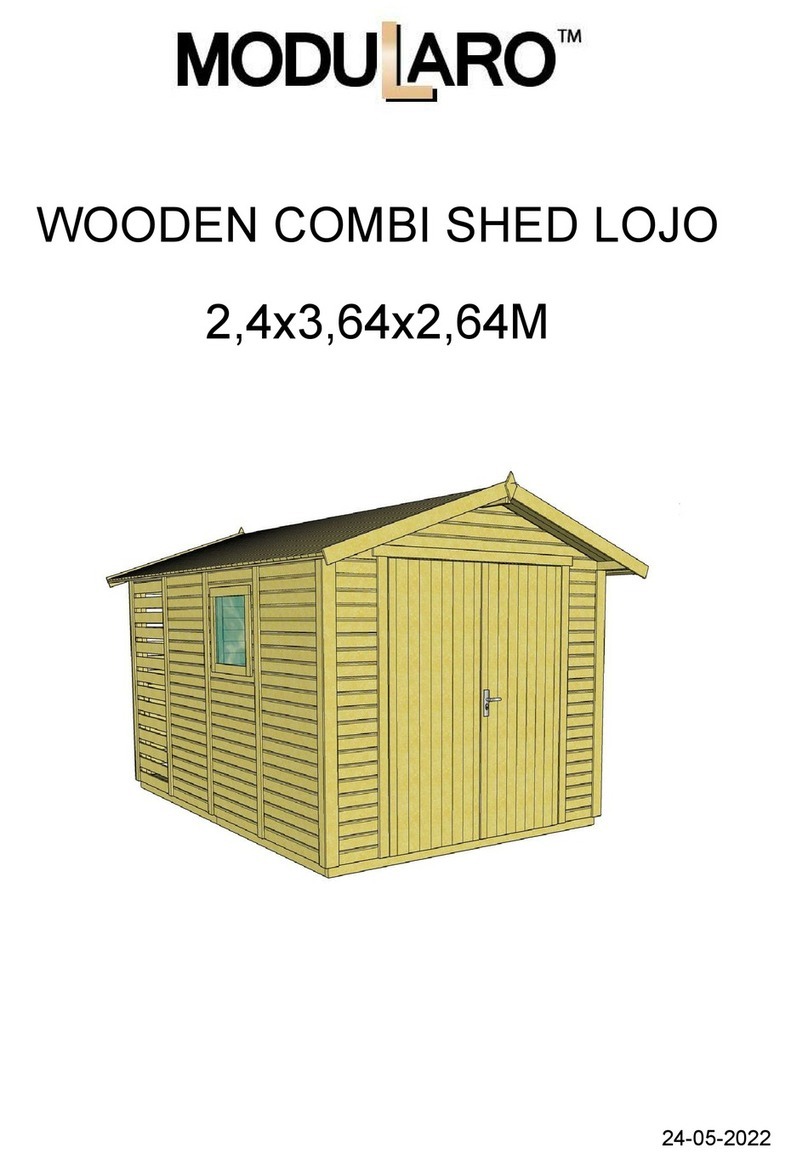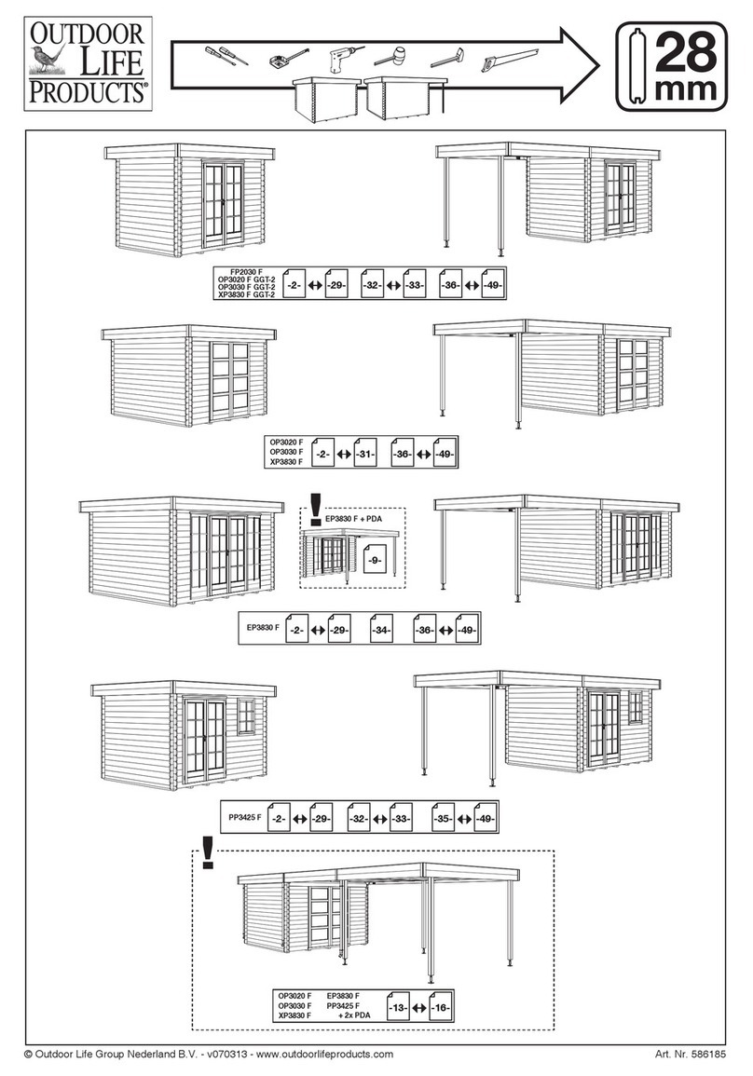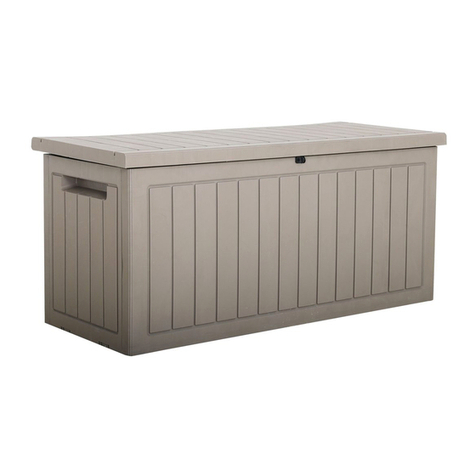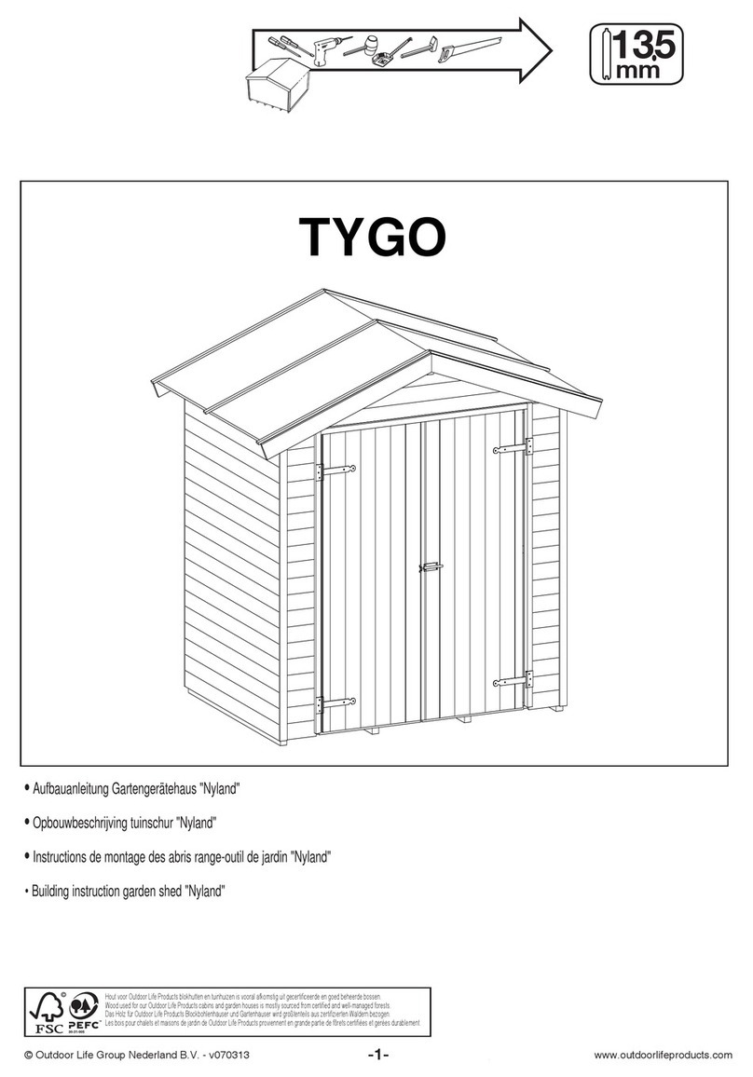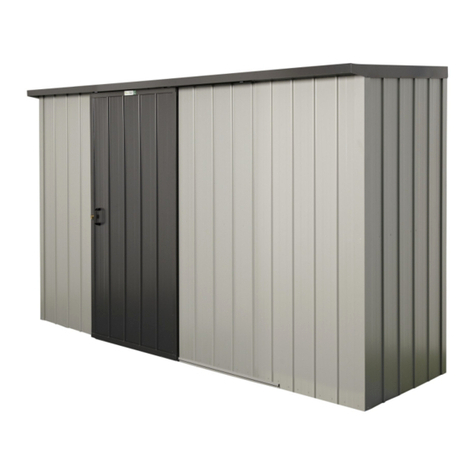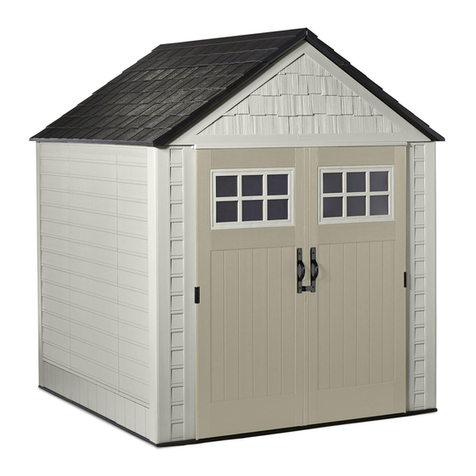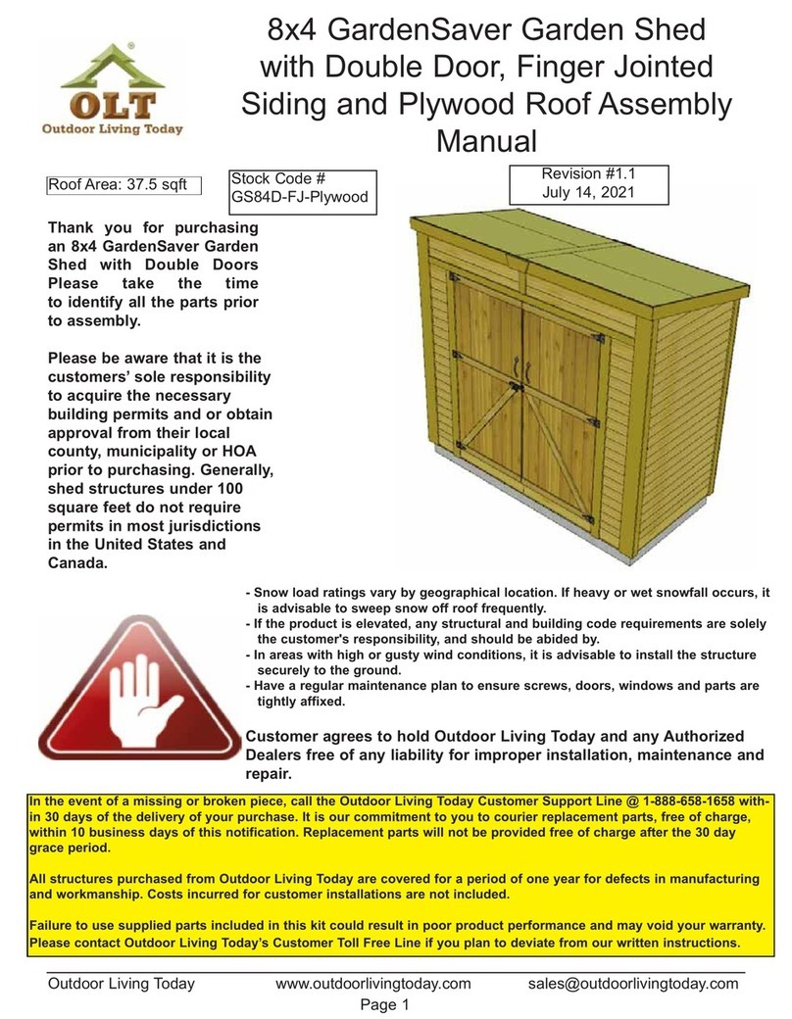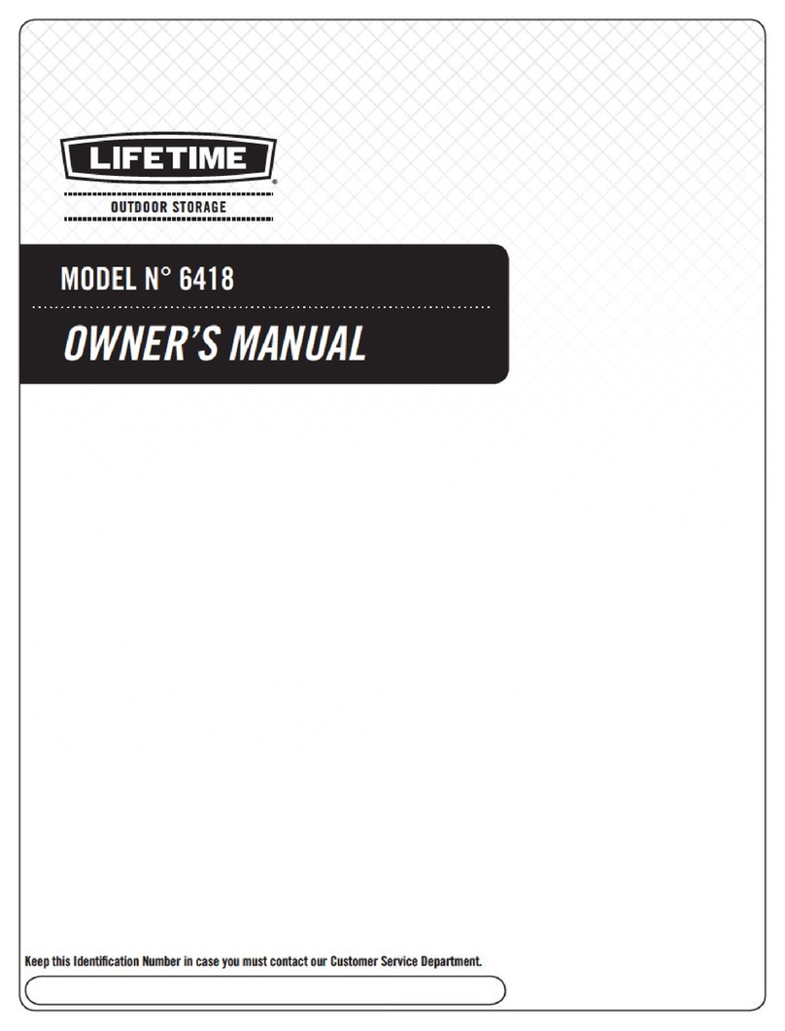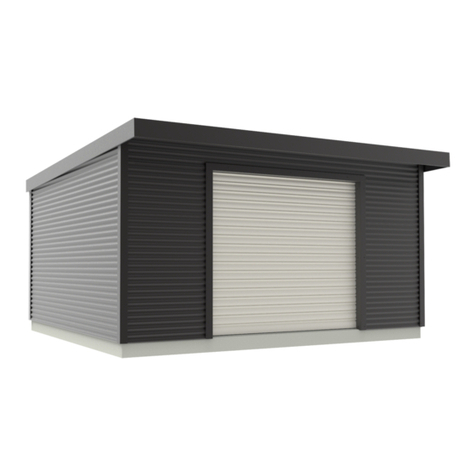
page 4 - GVO2315
Well done you have finished the panels….
Points to note as you construct your shed:
Do not attempt to assemble panels in windy conditions
Make sure your foundations are squared and level before erecting panels.
It is easier to remove all swarf (filings) before you stand your walls up
Complete all panels before erecting your shed.
Keep a firm grip on panels when handling. If they slip they will cause damage.
Always wear non slip gloves protective footwear and eyewear.
5: Now to join your corners and put your roof on….
1st: Stand up the back wall and as your helping hand is holding it up bring the one end wall into
meet it at the left corner overlapping the corners as Fig 1. Drill & Fix at approx 100mm down from
the top and up from the bottom drilling and fixing from the outside.
2nd: Bring the other end wall into the right back corner and perform the same again checking to
make sure the walls are sitting flat at the bottom
3rd: Bring the front wall into place and join the front corners to the end walls same as the
back.
4th: Finish joining corners by fixing at approx 300mm apart. You will find it easier to drill
these corners if they are supported on the inside. Use the handle end of a hammer
into the inside of the corner, but beware of drilling holes in the end of your hammer.
5th: With a person at each end of the roof, waft it over top of your upright walls and
lower down on top with an overhang that looks best to you. At the left end fix thru
the “L” flashing into the top channel of the left end wall. Measure the overhang at
the back and fix the right end “L” to the right end wall with the same overhang as
the Left end. If the roof is difficult to get to the same overhang at each end this will
be caused by unlevel site or walls are not square. Adjust accordingly. Fix “L”s at
300mm’s apart.
6th: Using your ladder and tape measure, fix down thru the top of the roof, thru the pan
into the top channel of front and back walls. (10mm more than the overhang). Fix
beside every 2nd rib. (Fig 2). You will not need to worry about these fixings leaking
as any water seeping thru these fixings will end up on the outside of the walls.
7th: Attach padbolt to door strap if not already done so. Check that all swarf is re-
moved and most importantly….
8th: Fix your shed down to its foundations. If your foundations are unlevel or bowed, you
will have problems with your padbolt and door levels. This can be fixed by slipping a
spade under either door jamb and lifting. You will soon get a feel for which side
needs propping up. Well done!
If you choose to vary from these instructions your warranty will be impaired.
Recessed floor clamps
For especially poured floors
with recess around perimeter.
Flat floor clamps
For existing concrete only.
Water can seep underneath.
Fig 1
Fig 2
It is utmost essential that every shed has
a floor, but the only way to make sure
your shed is there to stay on windy sites is
with a recessed concrete floor and phone
0800 80 SHED for more free advise.
1. The door braces can be fitted now that you have assembled your
shed.
2. Tuck one end of the 'Z' between the bottom channel of the inside
of the door and the sheet. Do the same at the top, overlapping in
the centre behind the padbolt. If you have a locking 'T' handle you
will have to run the 'Z's the opposite way to the diagram.
3. Rivet the 'Z's at the ends, and in the centre of the channel it is
tucked under, and through the overlap in the centre. Two or three
more rivets will be required through the door sheeting into the 'Z', but
they will need to be riveted through from the outside of the door for
a neater appearance.
4. You may need to cut or bend the flange at the bottom and the
