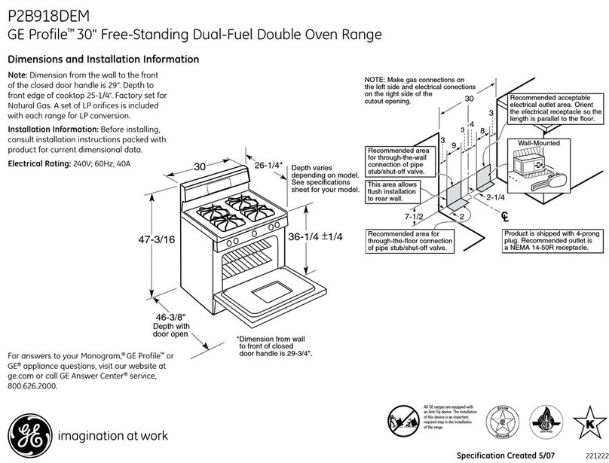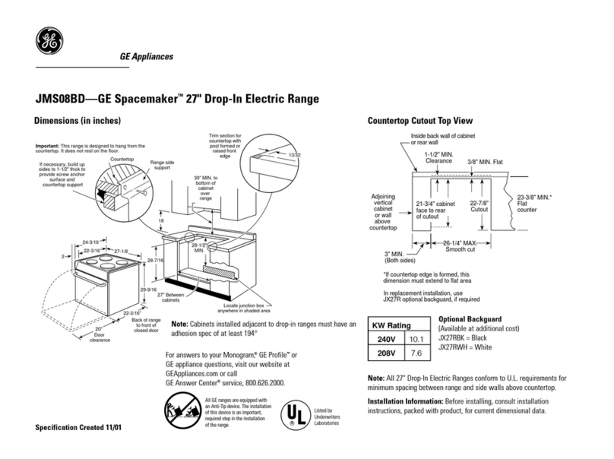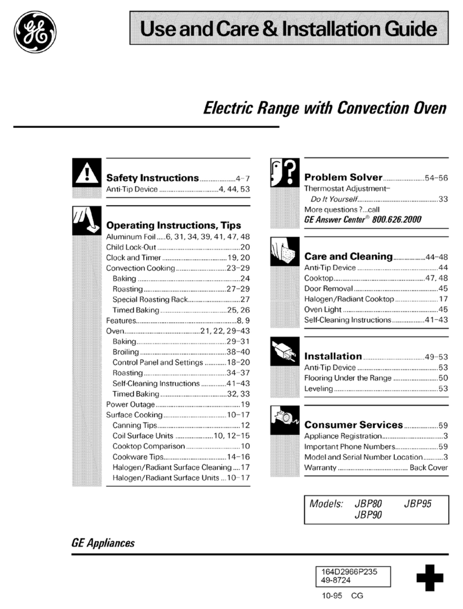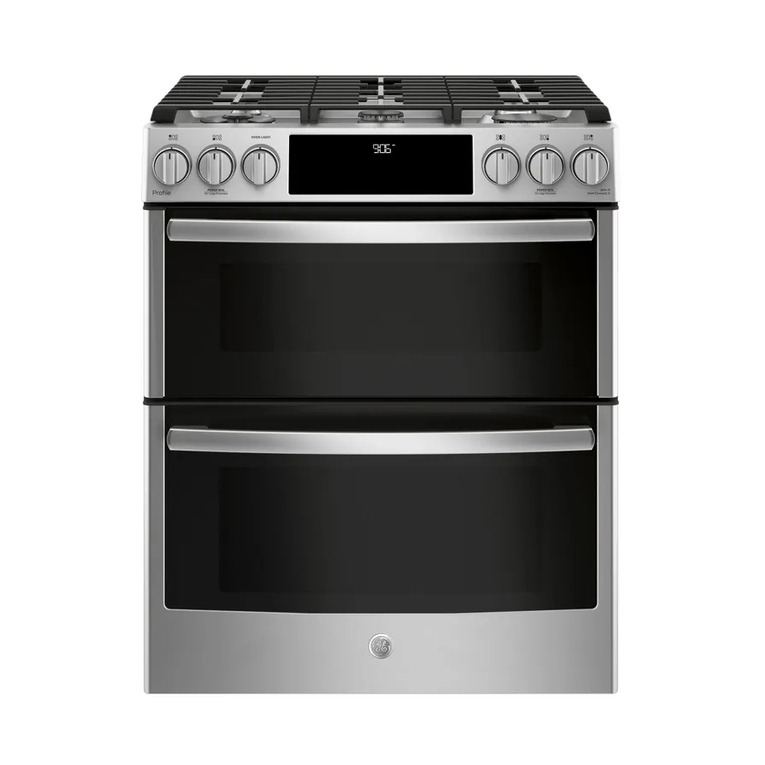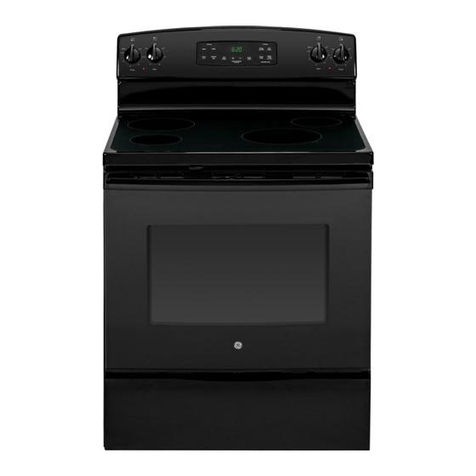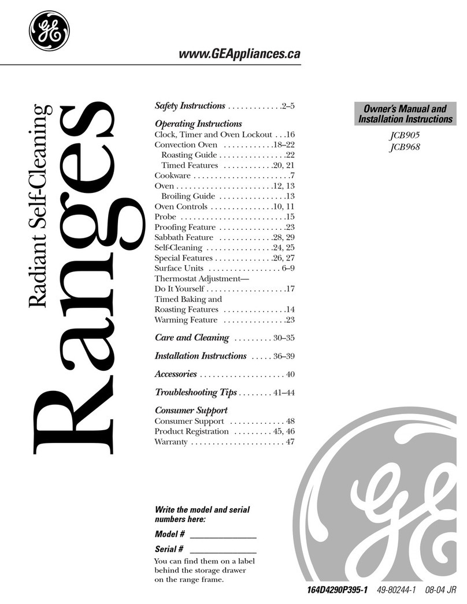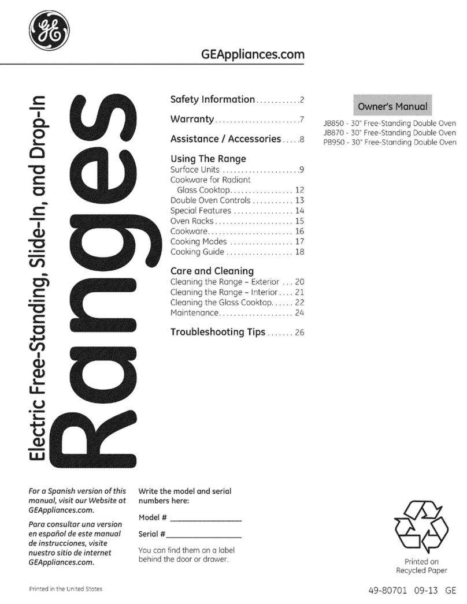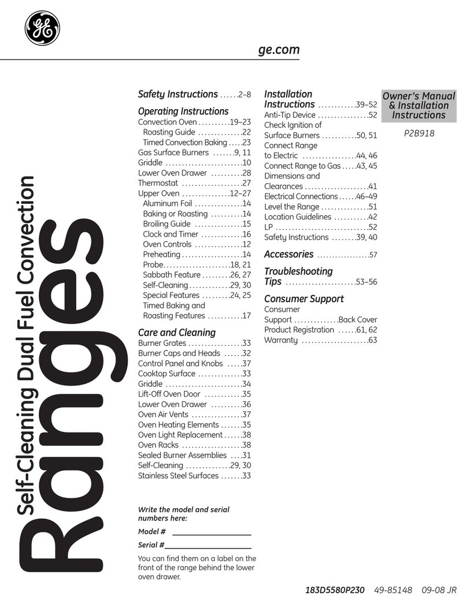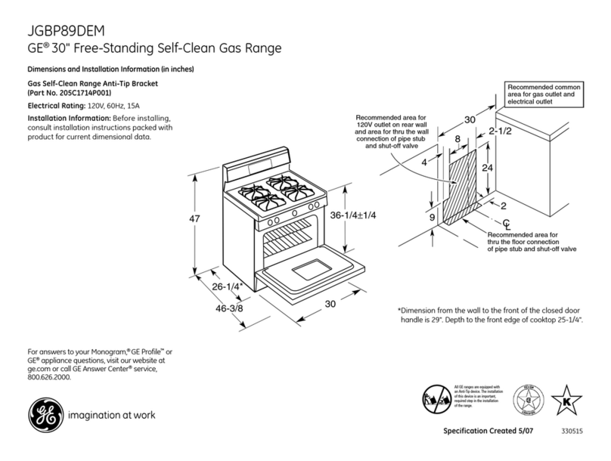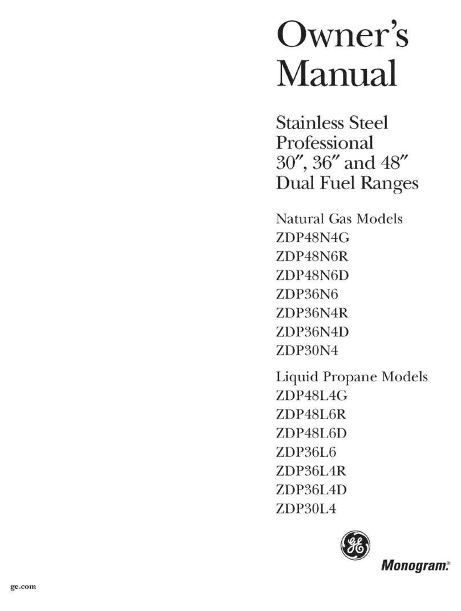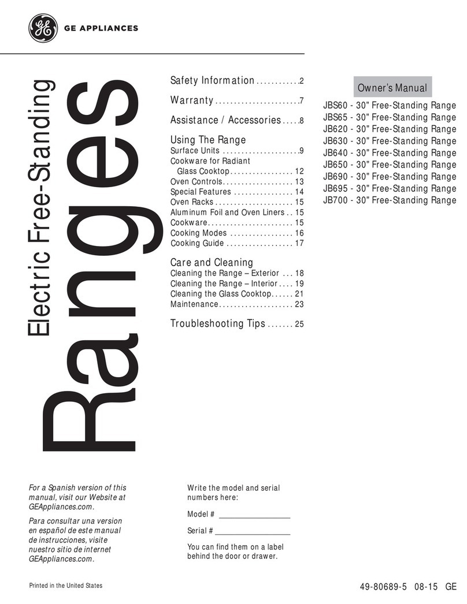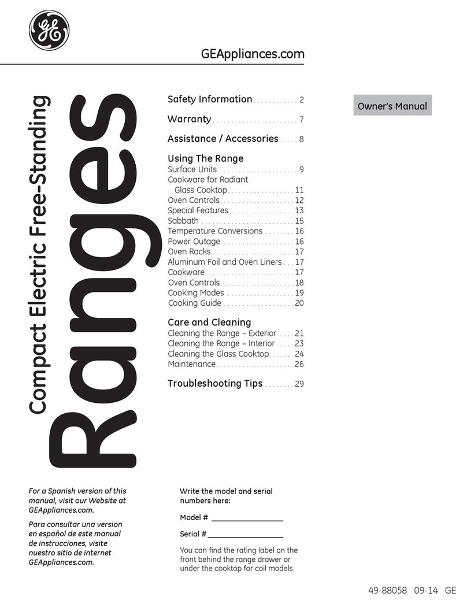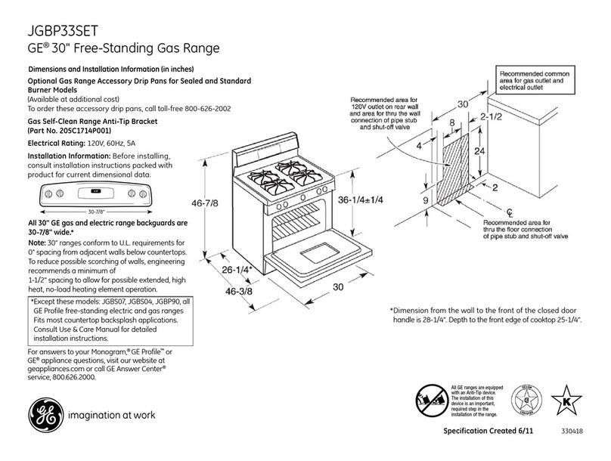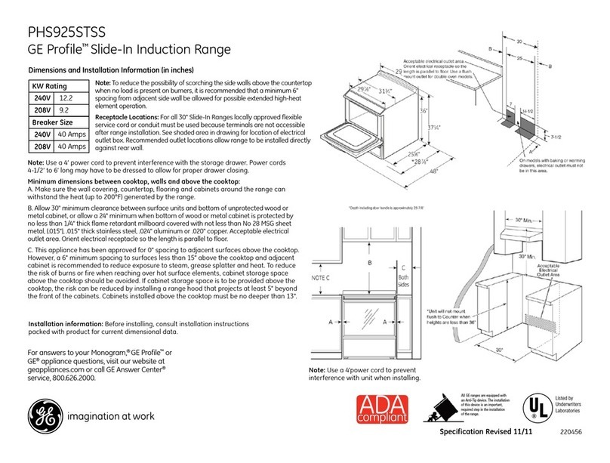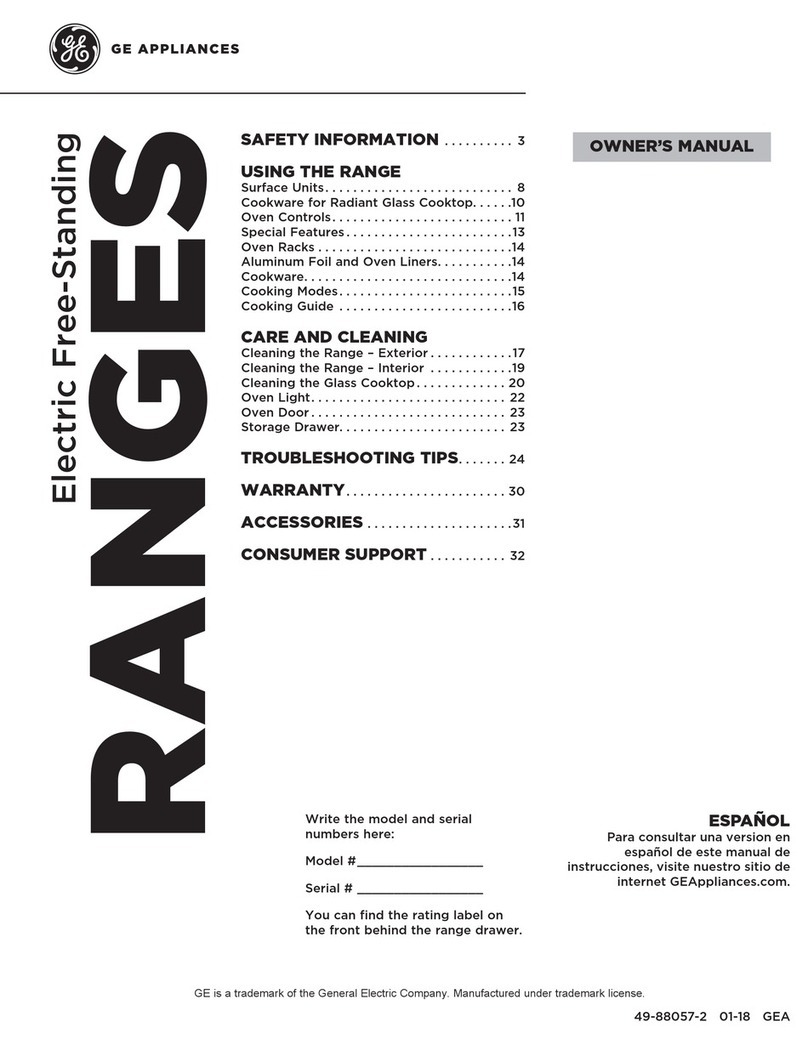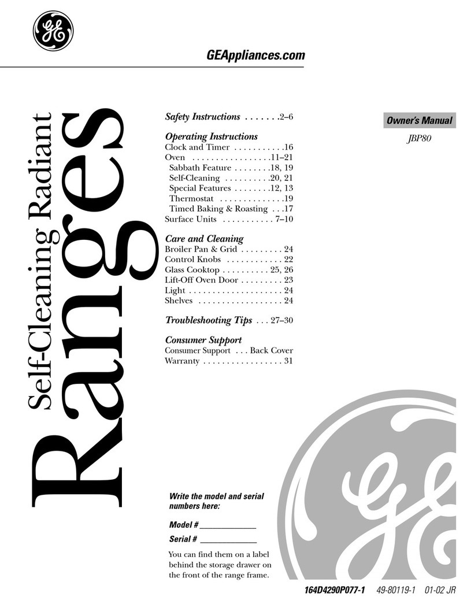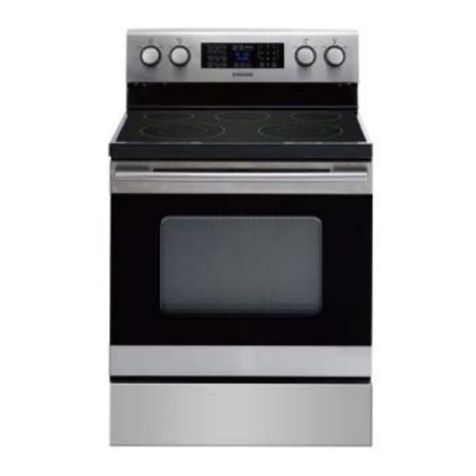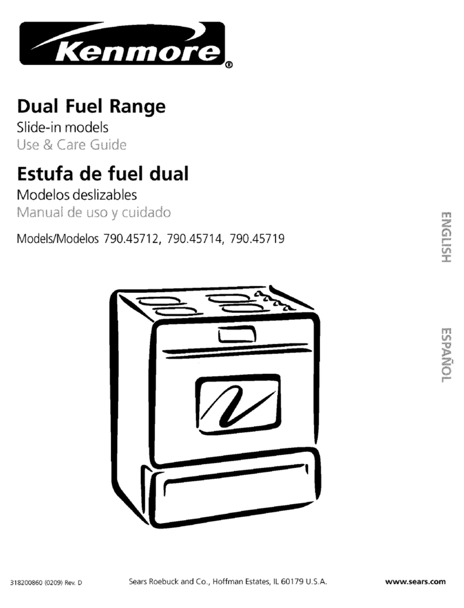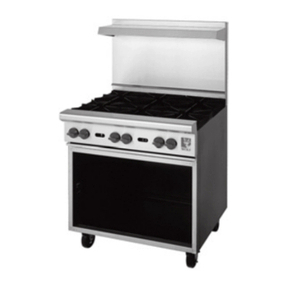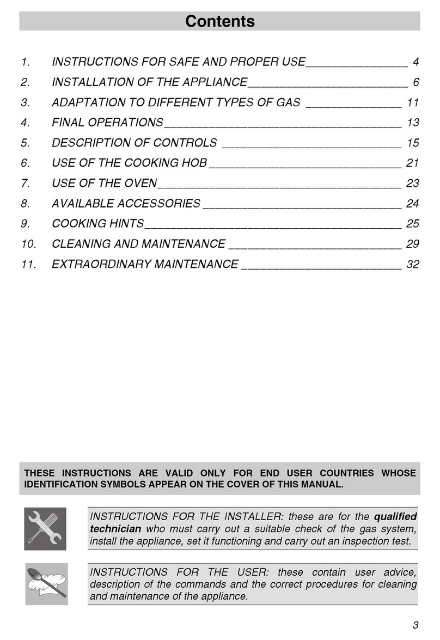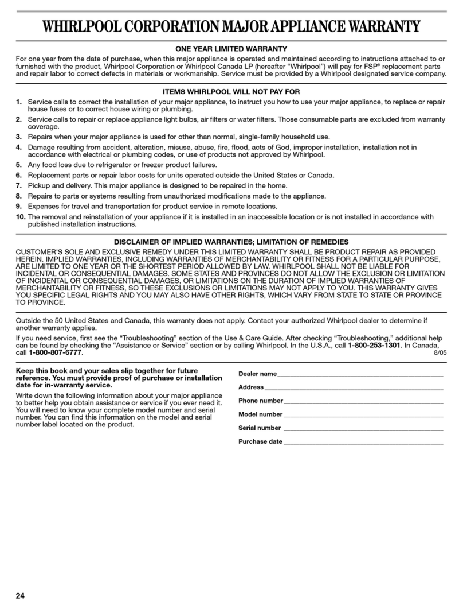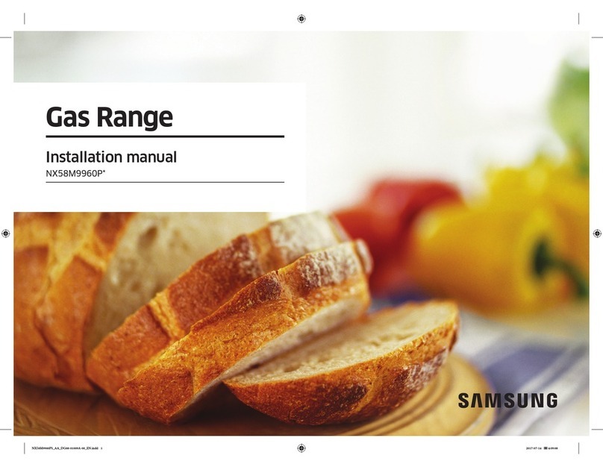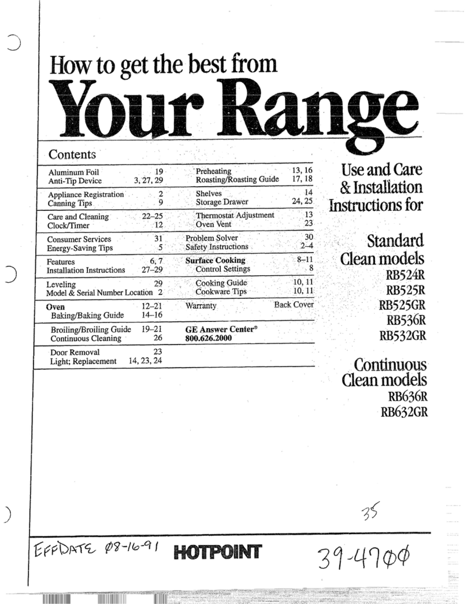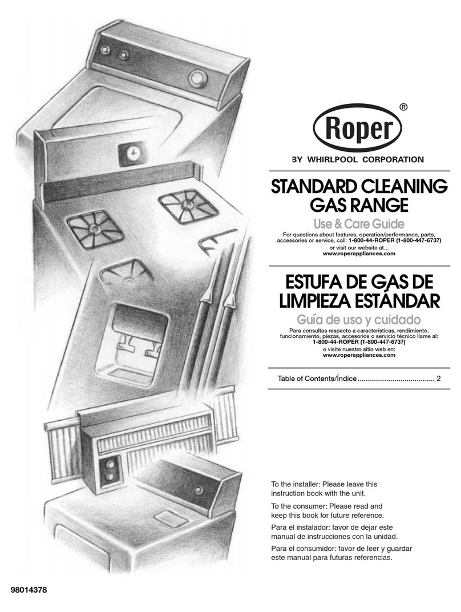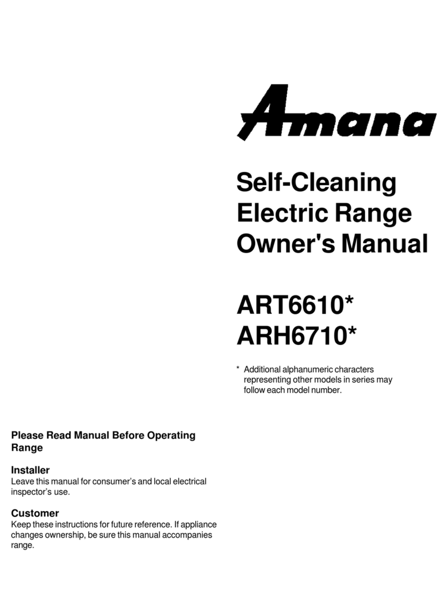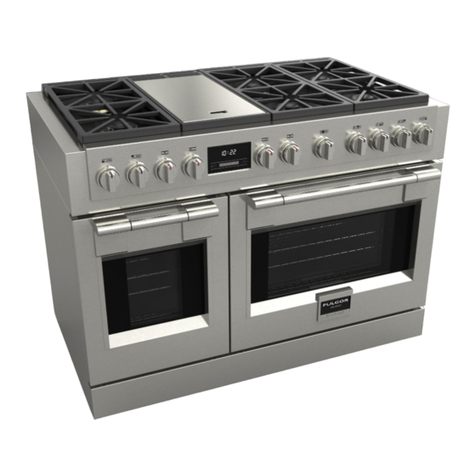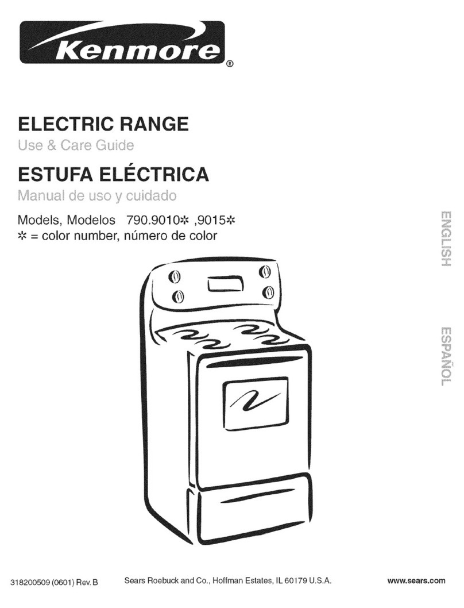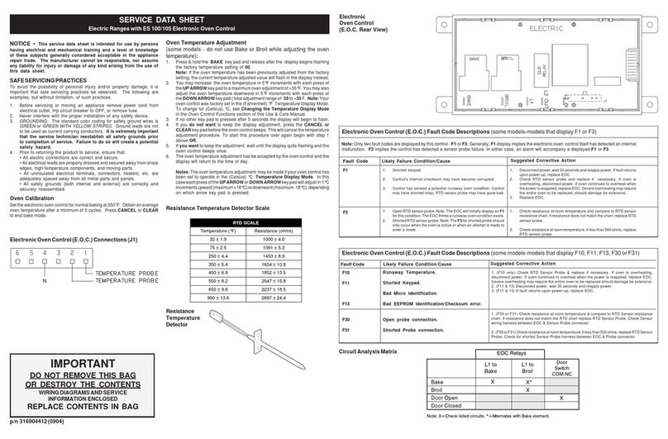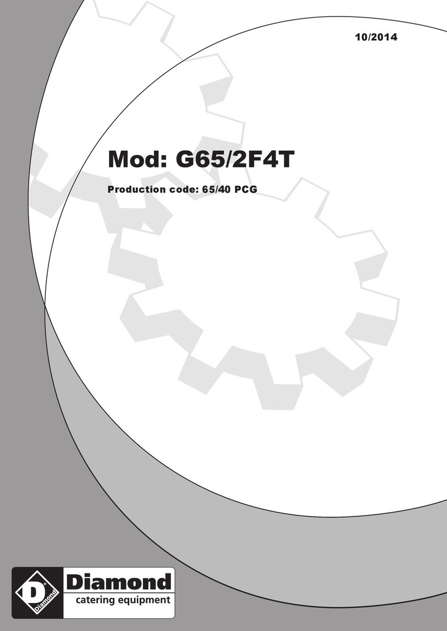
Installation Instructions
ELECTRICAL REQUIREMENTS
WARNING Electric Shock Hazard
. This appliance must be properly grounded.
o Do not use an extension cord.
Before installing range, switch power off at the service panel and lock the service disconnecting means
to prevent power from being switched on accidentally. When the disconnection means cannot be locked,
securely fasten a prominent warning device, such as a tag, to the service panel.
Failure to follow these instructions may result in serious injury or death.
A WARNING Fire Hazard
Improper connection of aluminum house wiring to copper leads can result in an electrical or fire hazard. If
residence leads are aluminum, use only connectors designed for joining copper to aluminum and follow the
manufacturer's recommended procedure closely. Failure to do so may result in serious injury or death.
We recommend you have the electrical wiring and hookup of the appliance connected by a qualified
electrician. After installation, have the electrician show you how to disconnect power from the appliance.
You must use a single-phase, 120/208 VAC or 120/240 VAC, 60 Hertz electrical system.
Effective January 1, 1996, the National Electrical Code requires that new construction (not existing) utilize a
four-conductor connection to an electric oven. When installing an electric oven in new construction, a mobile
home, recreational vehicle or area where local codes prohibit grounding through the neutral conductor, refer
to the section on four-conductor branch circuit connections.
Checkwith your local utilities for electrical codes which apply in your area. Failure to wire your oven according
to governing code could result in a hazardous condition. Ifthere are no local codes, your oven must be wired
and fused to meet the National Electrical Code, NFPANo. 70-latest edition, available from the National Fire
Protection Association.
Rating plate is located on oven front frame and is visible when oven door is open.
This appliance must supplied be with the proper voltage and frequency, and connected to an individual,
properly grounded, 40 amp (minimum) branch circuit protected by a circuit breaker or time-delay fuse.
DO NOT shorten the flexible conduit. The conduit strain relief clamp must be securely attached to the junction
box and the flexible conduit must securely attached to the clamp. If the flexible conduit will not fit within the
clamp, do not install the oven until a clamp of the proper size is obtained.
The3 power leads supplied with this appliance are suitable for connection to heavier gauge household
wiring. The insulation of these Bleads is rated for temperatures much higher than the temperature rating of
the household wiring. The current-carrying capacity of the conductor isgoverned by the wire gauge and the
temperature rating of the insulation around the wire.
5


