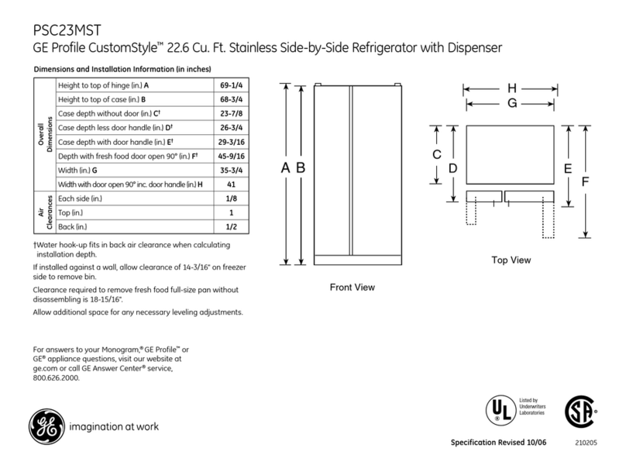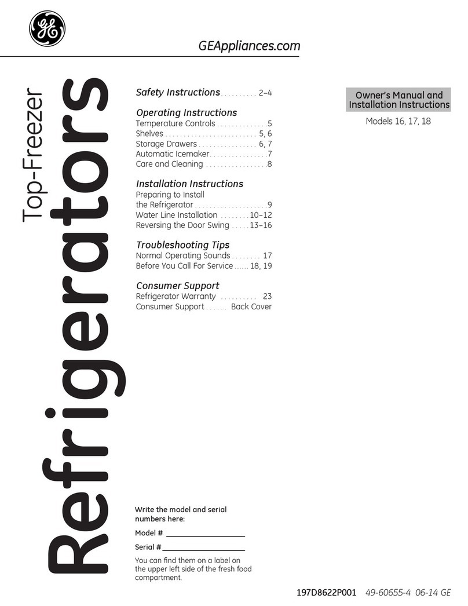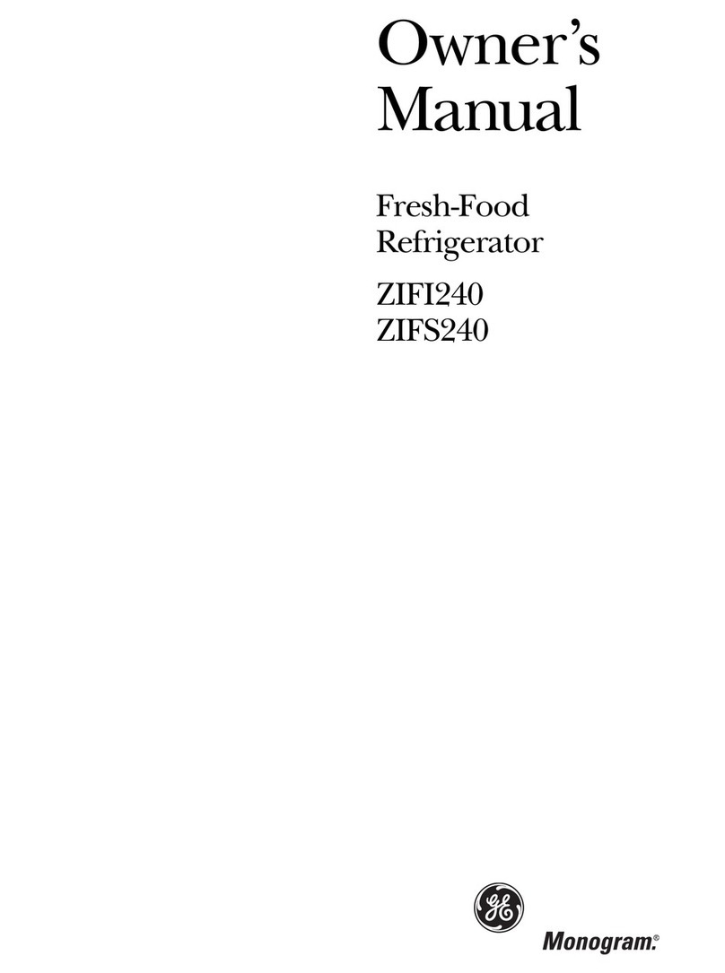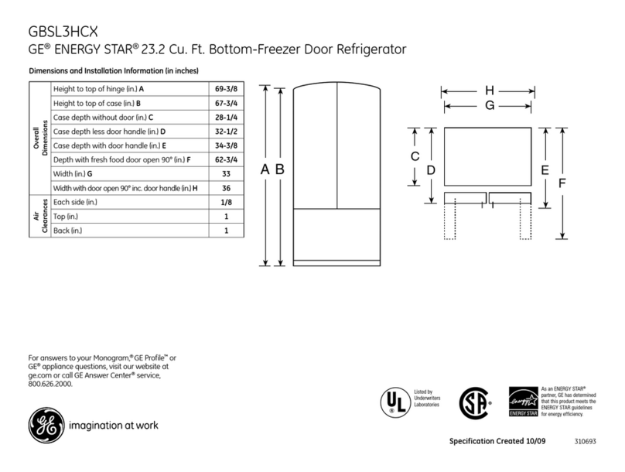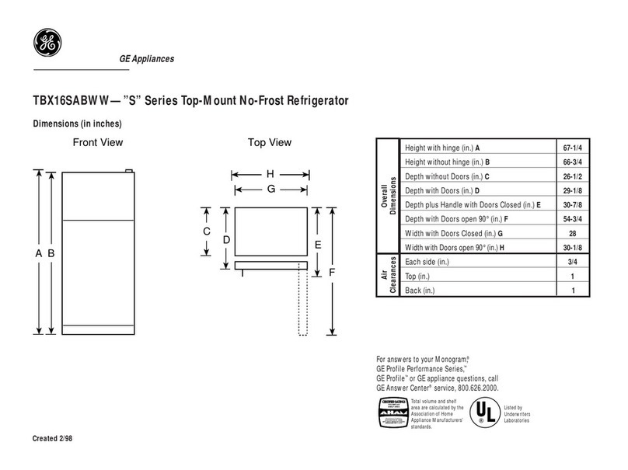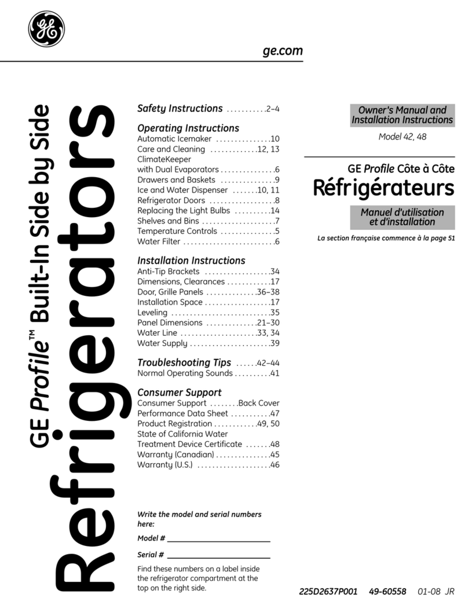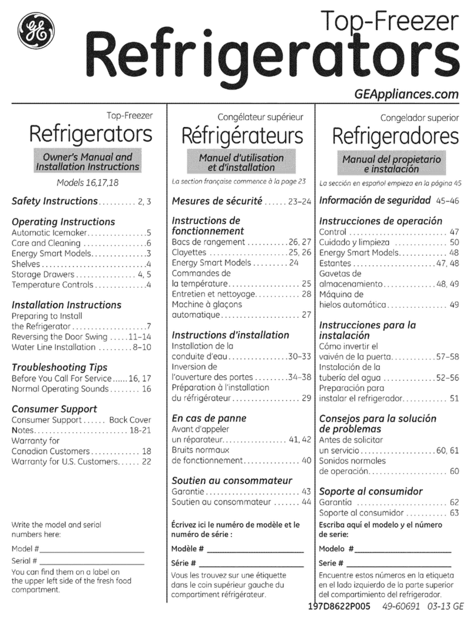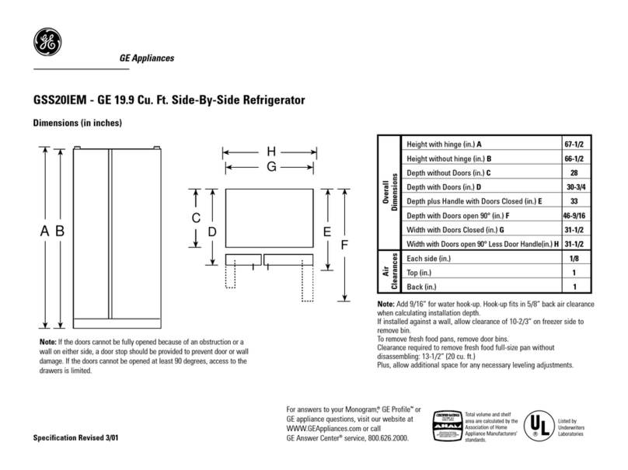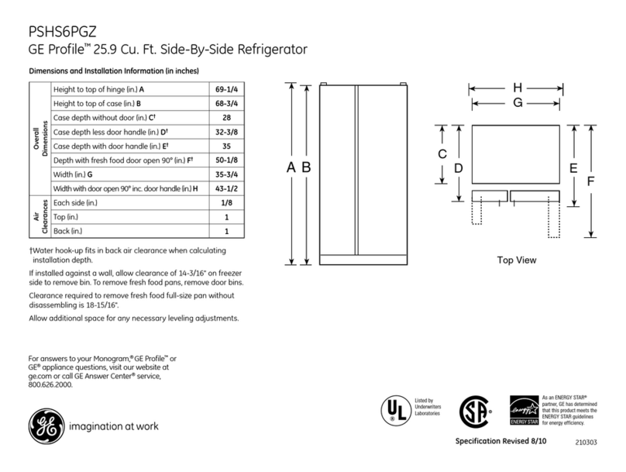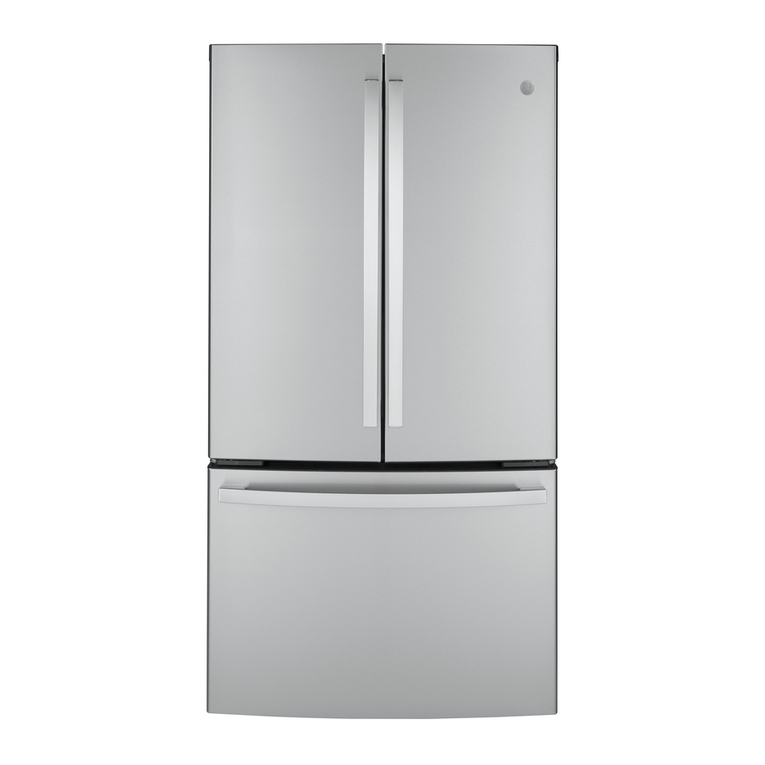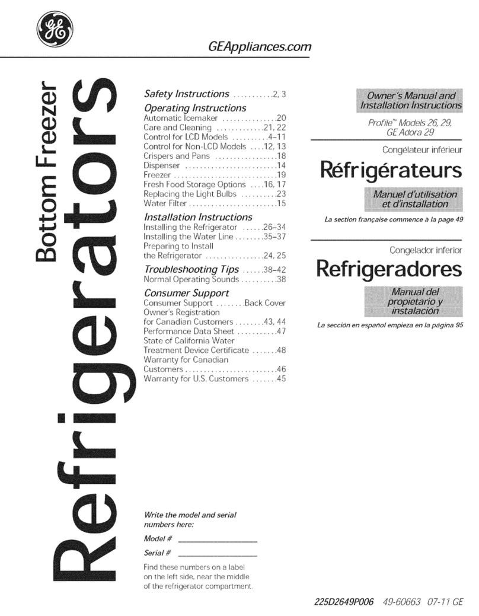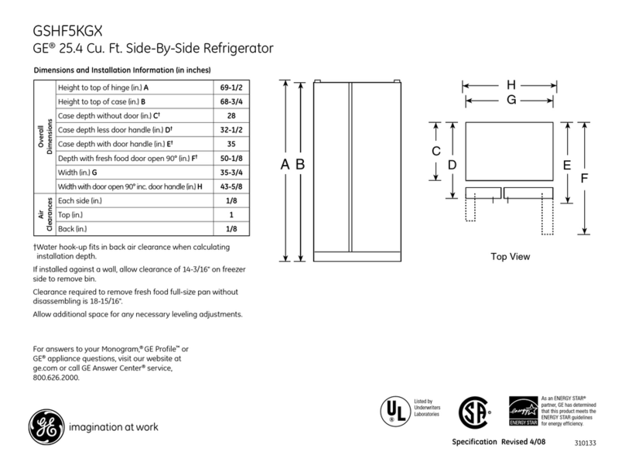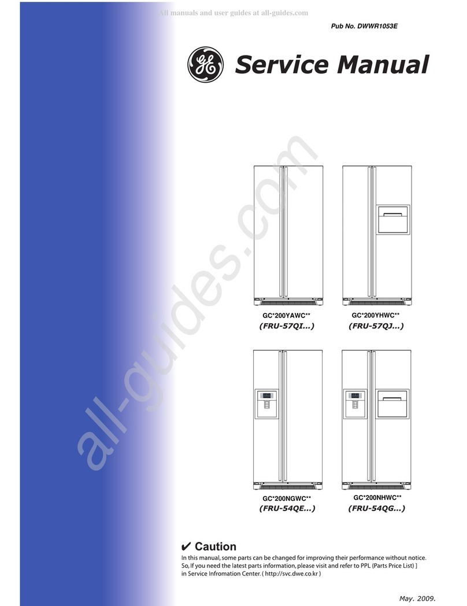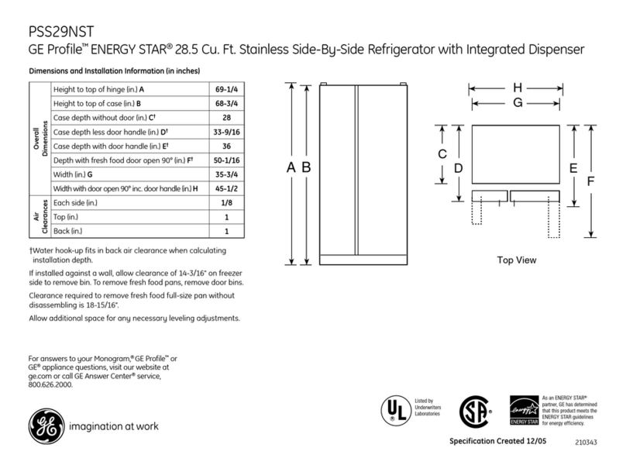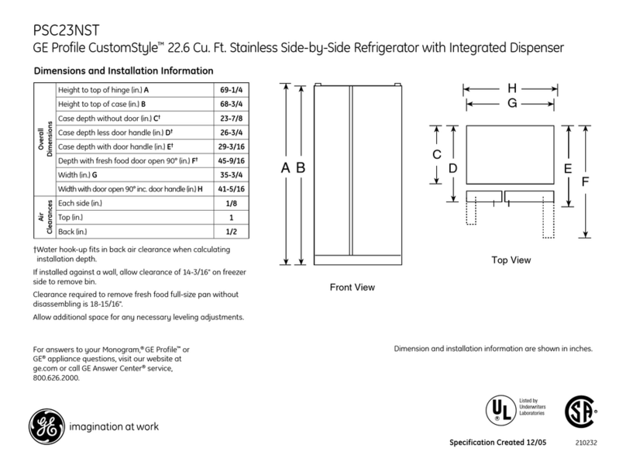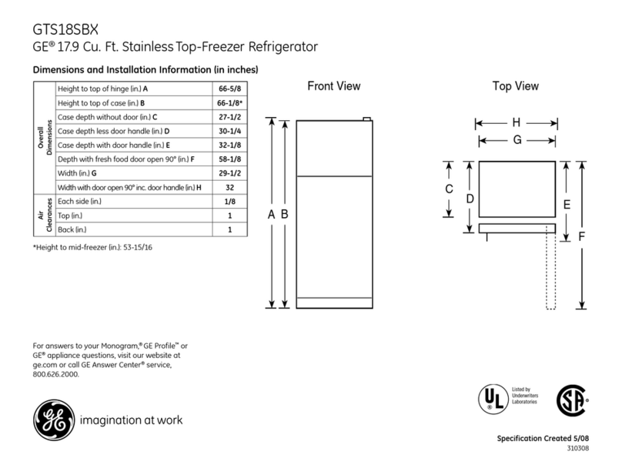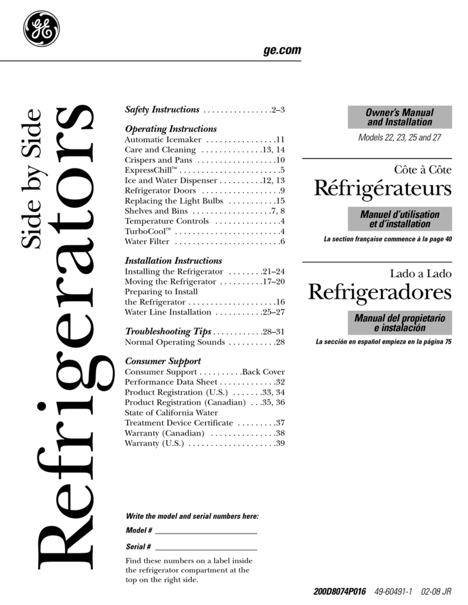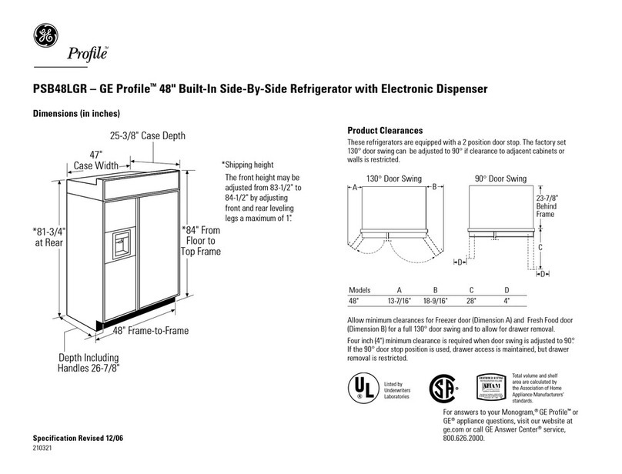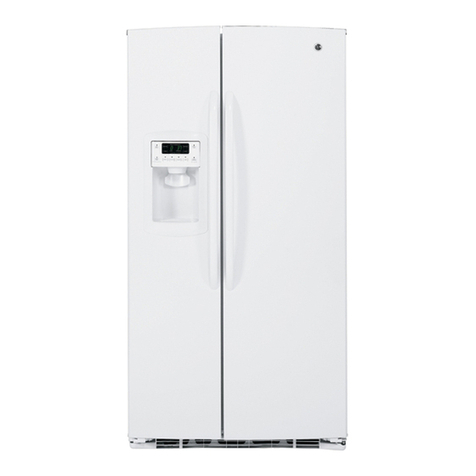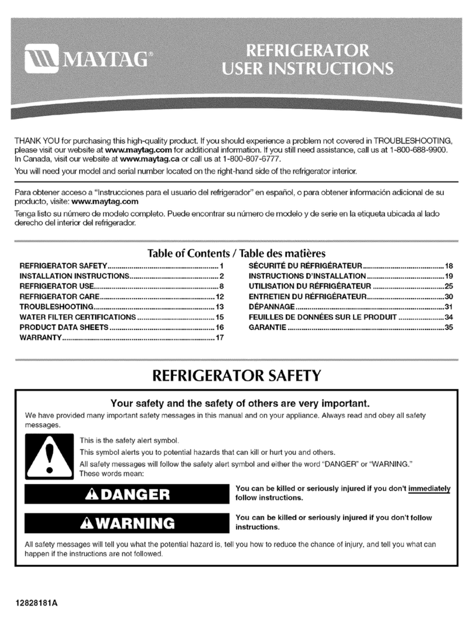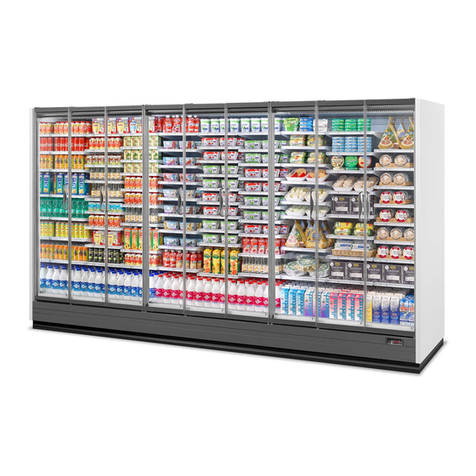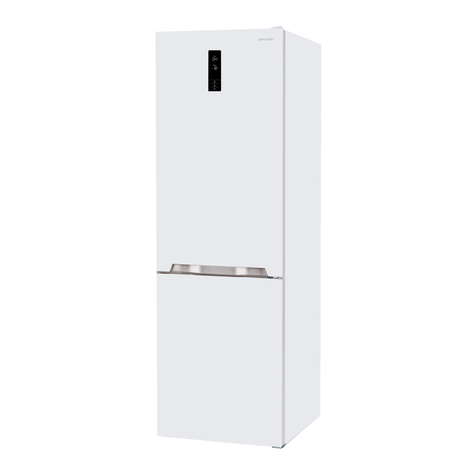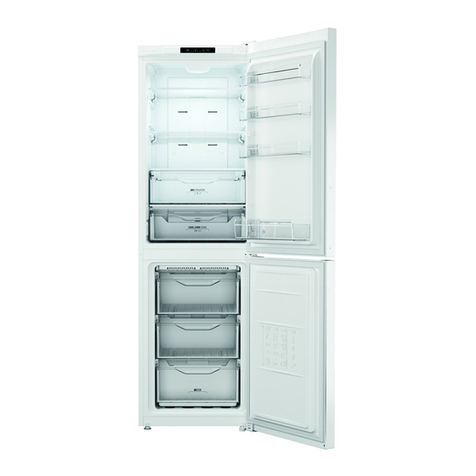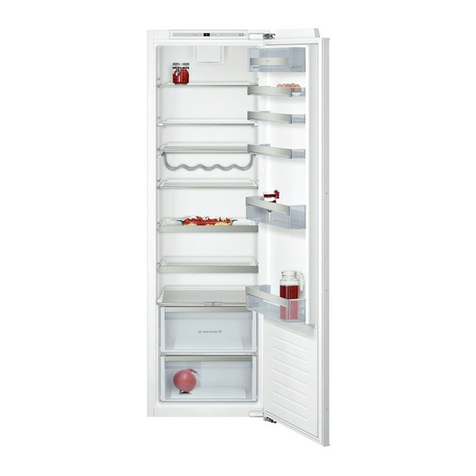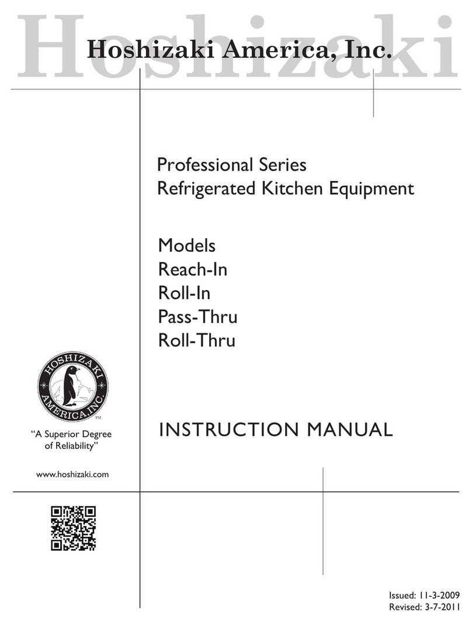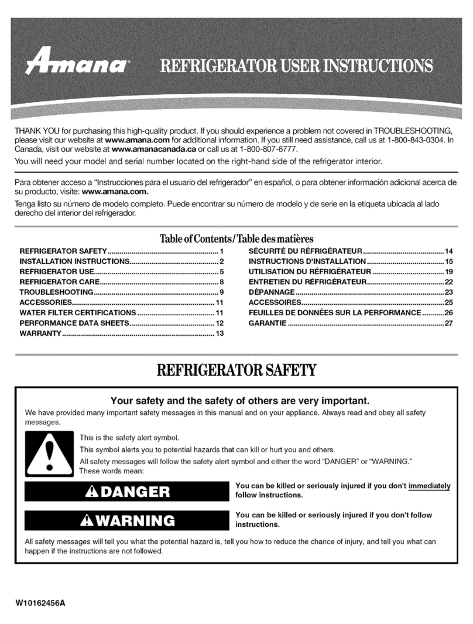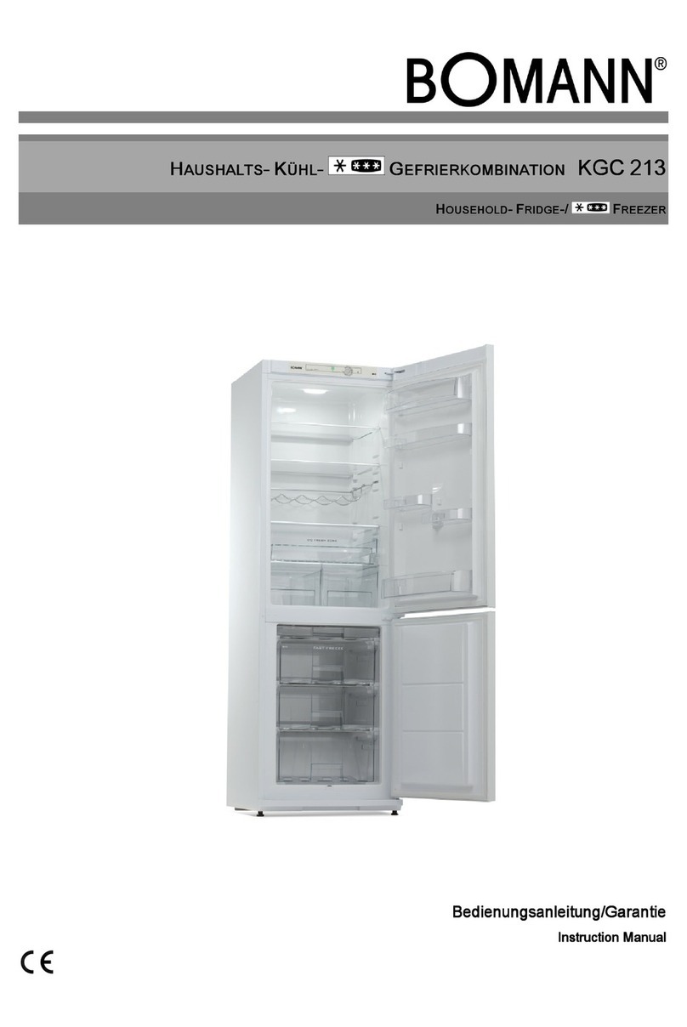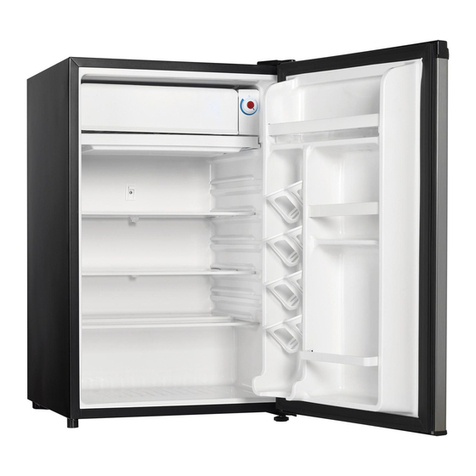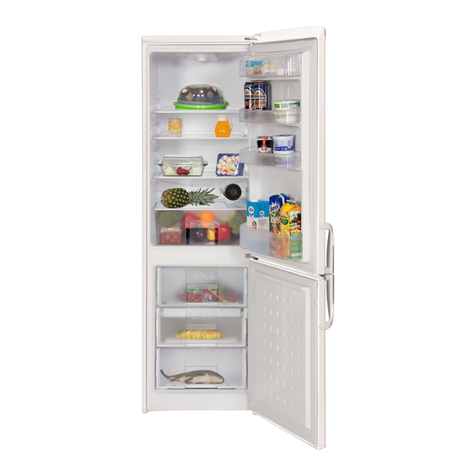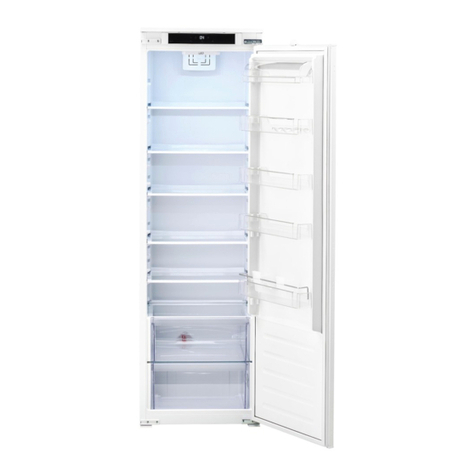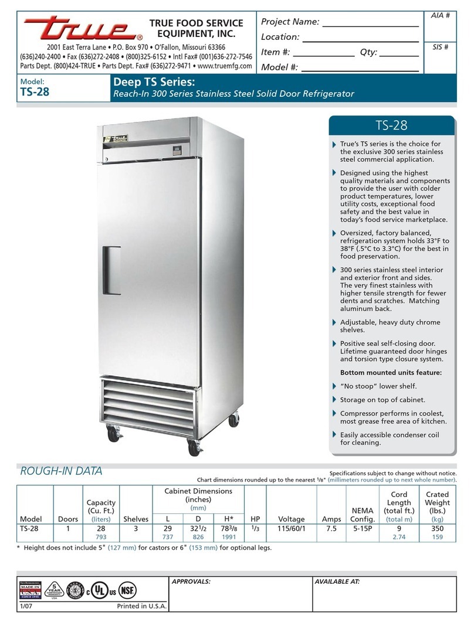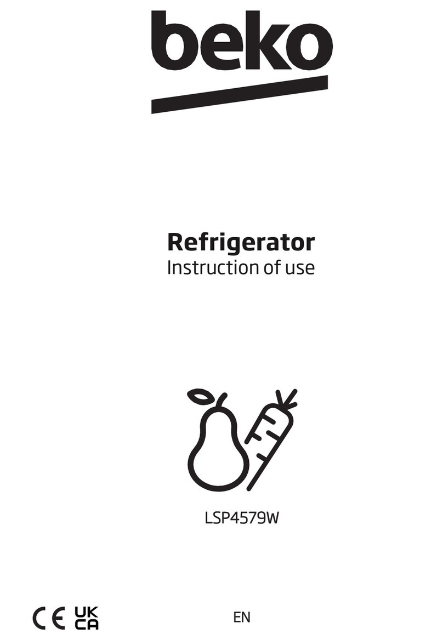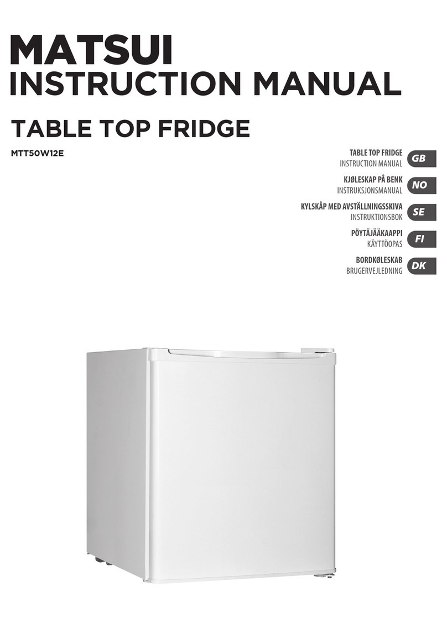Monogram
36" Bottom Mount Refrigerator
Before you begin -Read these instructions completely and carefully.
IMPORTANT - Save these instructions for local inspector's use.
IMPORTANT - OBSERVE ALL GOVERNING CODES AND ORDINANCES.
Note to Installer - Be sure to leave these instructions with the Consumer.
Note to Consumer - Keep these instructions with your Use and Care Book for future reference,
This appliance must be properly grounded. See "Grounding the Refrigerator," page 12.
If you have a question concerning the installation of this
product, call the GE Answer Center _>Consumer
Information Service at 800.626.2000, 24 hours a day,
7 days a week.
If you received a damaged refrigerator, you should
immediately contact your dealer or builder.
Proper installation is the responsibility of the installer.
Product failure due to improper installation is not
covered under the GE Appliance Warranty. See the
Use & Care Guide for warranty information.
WARNINGS:
•Use this appliance only for its intended purpose.
• Immediately repair or replace electric service cords
that become frayed or damaged.
• Unplug the refrigerator before cleaning or making
repairs,
• Repairs should be made by a qualified service
technician.
For Monogramlocal service in yourarea,
1-800-444-1845.
For Monogramservice in Canada
1-888-880-3030
ForMonogramParts andAccessories, call
1-800-626-2002.
Contents Design Information
Flush or Semi-Flush Enclosure Installations ............................................................................................................................... 3
Enclosure Cutout and Product Dimensions ................................................................................................................................. 3
Installation Examples, Between Base & Wall Cabinets ........................................................................................................... 4
Installation at End-of-Run ............................................................................................................................................................... 4
Frameless Cabinets .......................................................................................................................................................................... 4
Accessory Panel Kits ....................................................................................................................................................................... 4
Models Available .............................................................................................................................................................................. 5
Advance Planning Exterior Appearance Options ....................................................................................................................... 5
Trim Kit Descriptions ........................................................................................................................................................................ 6
CustomPanel Dimensions
Product andCutout Information....................................................................................................................................................7
1/4"Thick Custom Panelsor PanelsSecured to 1/4"thick backing ........................................................................................8
3/4"Thick Panelswith Supplied Handle, ZKTC36Lor ZKTC36R...............................................................................................9
3/4"Thick Panelswith CustomHandle .......................................................................................................................................10
Side Panelor Filler Options ..........................................................................................................................................................11
Installation Instructions...........................................................................................................................................................12-17
Trim Kits
ZGC2 Trim Kit, Grille Panel Frame Adjustment .......................................................................................................................... 18
ZKHC1 Trim Kit (for 1/4" Panels), Support for Custom Handles ......................................................................................... 19-21
ZKTC36L/ZKTC36R Trim Kit, 3/4" Custom Panels .................................................................................................................. 22-27
ZKHTC1 Trim Kit (for 3/4" Panels), Support for Custom Handles ...................................................................................... 28-31
ZKHCSS1 Trim Kit (for 1/4" Panels), Tubular Stainless Steel Handles ............................................................................. 32-35
ZKHTCSS1 Trim Kit (for 3/4" Panels), Tubular Stainless Steel Handles ........................................................................... 36-38
ZFC1 Trim Kit, for side to side installation .................................................................................................................................. 39

