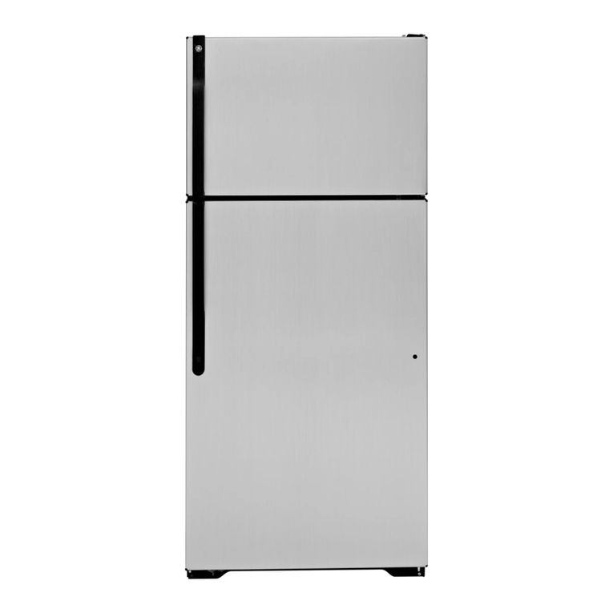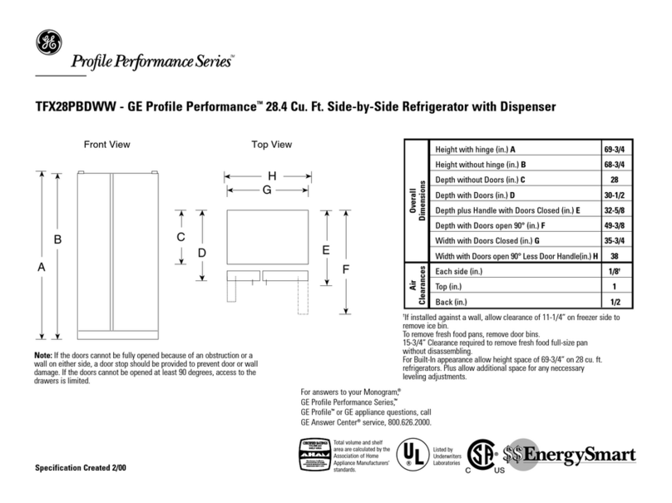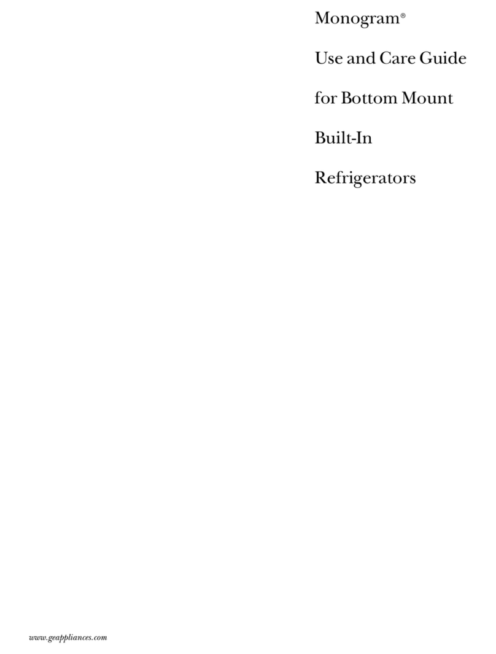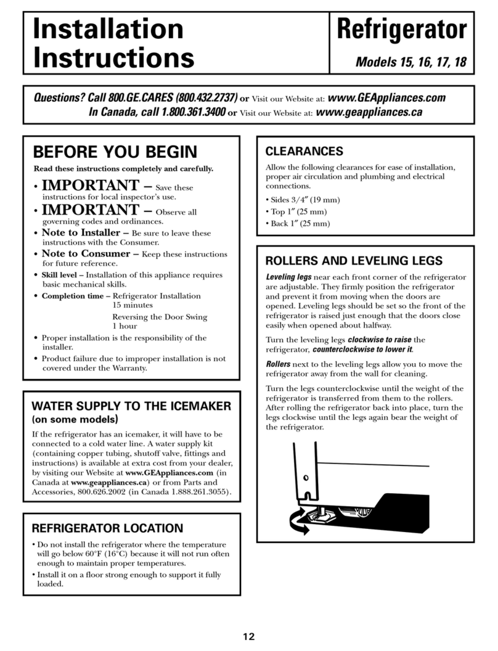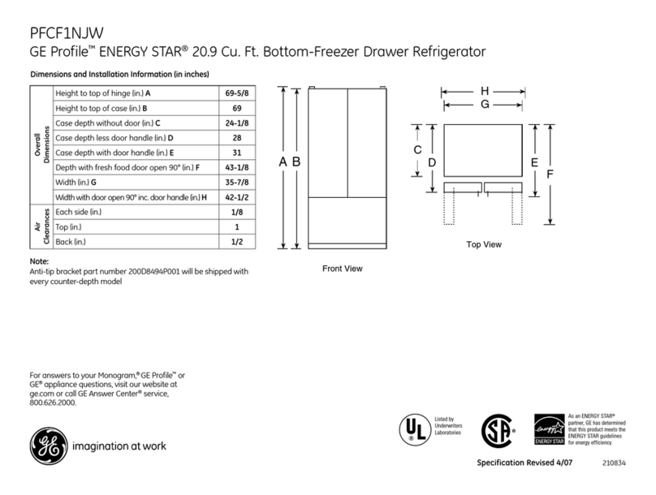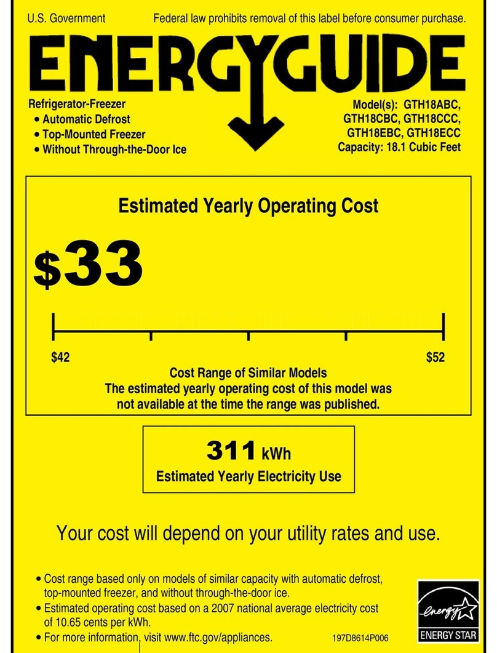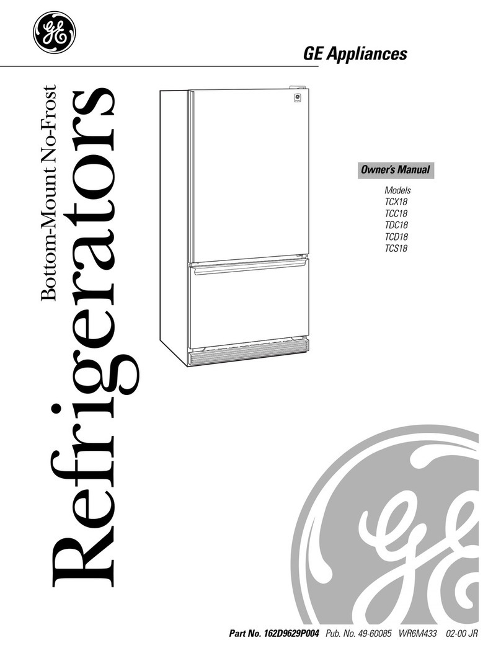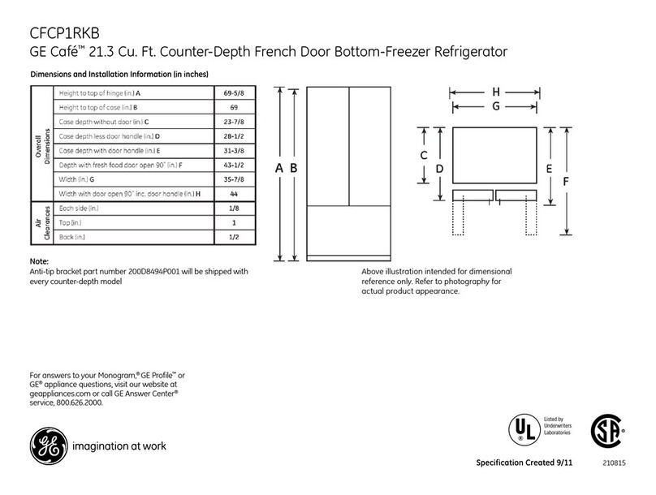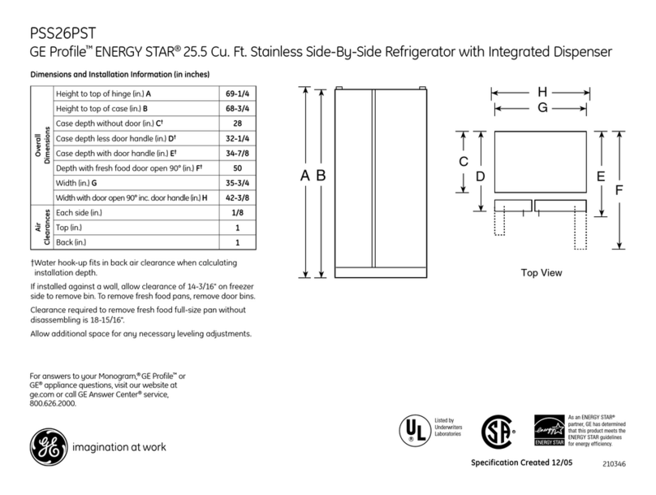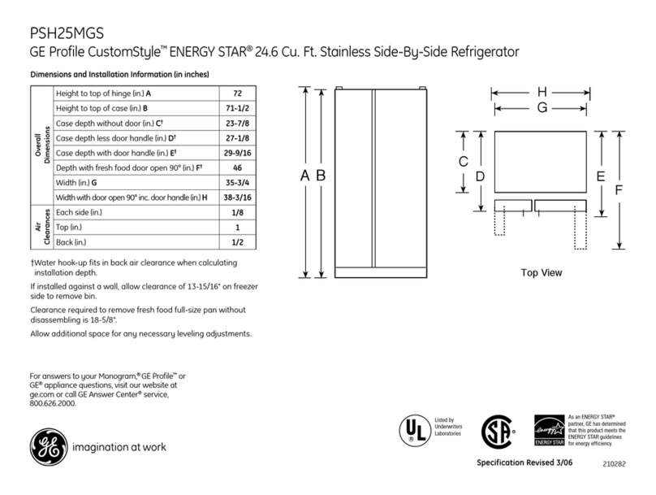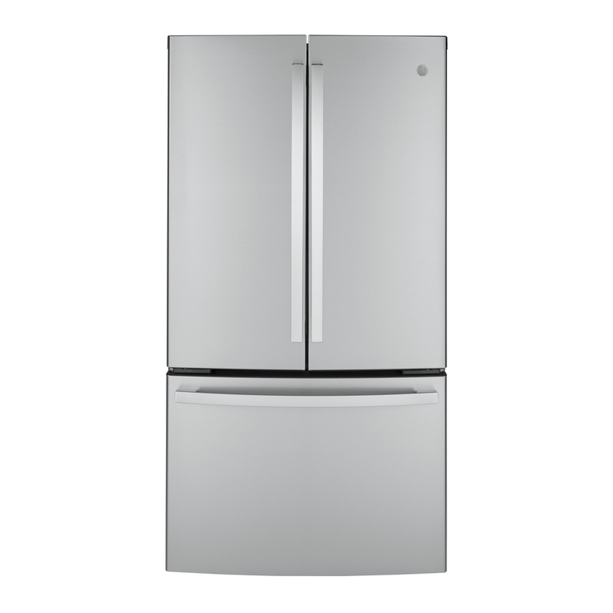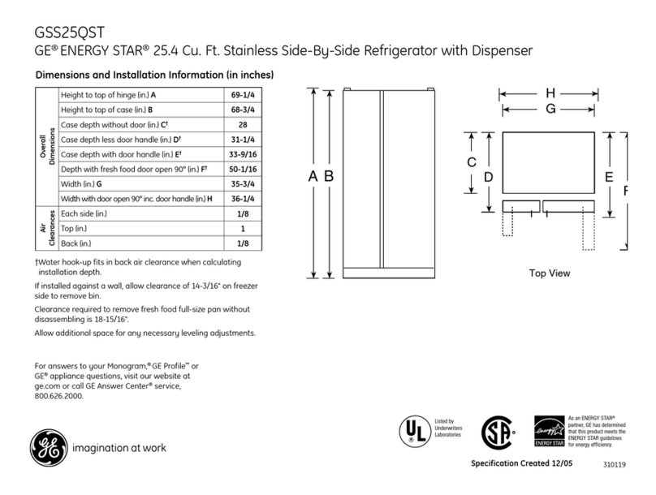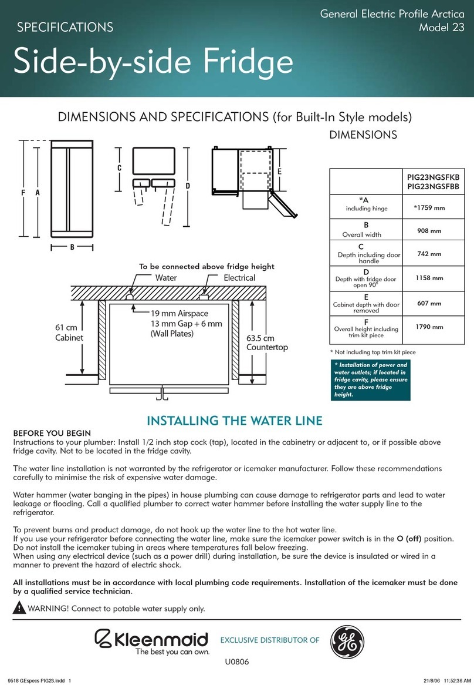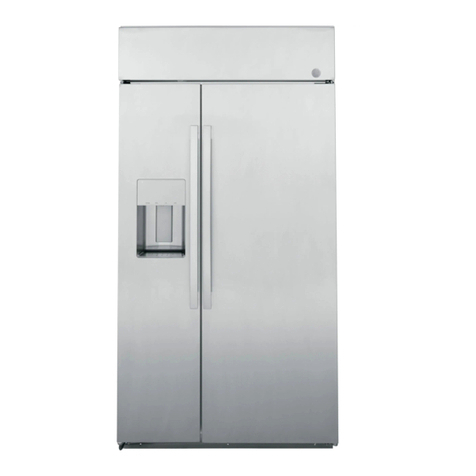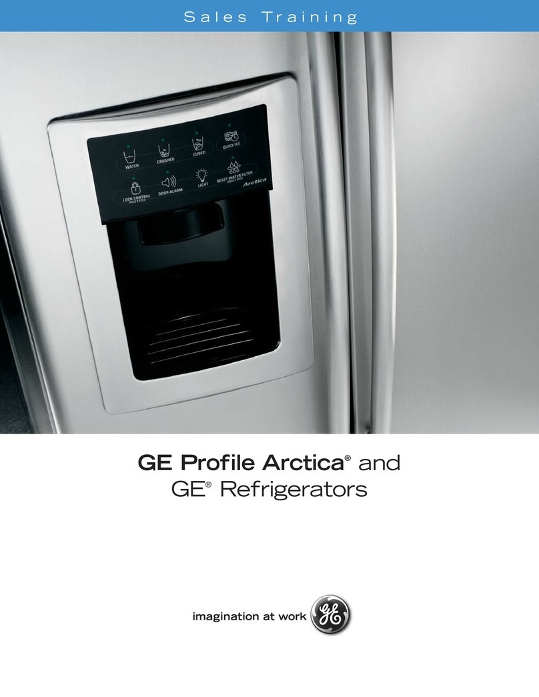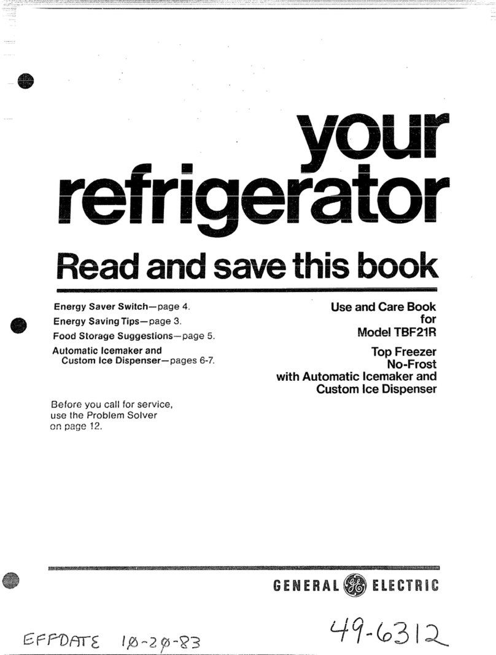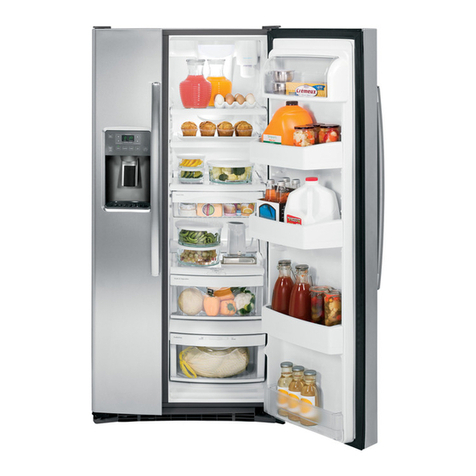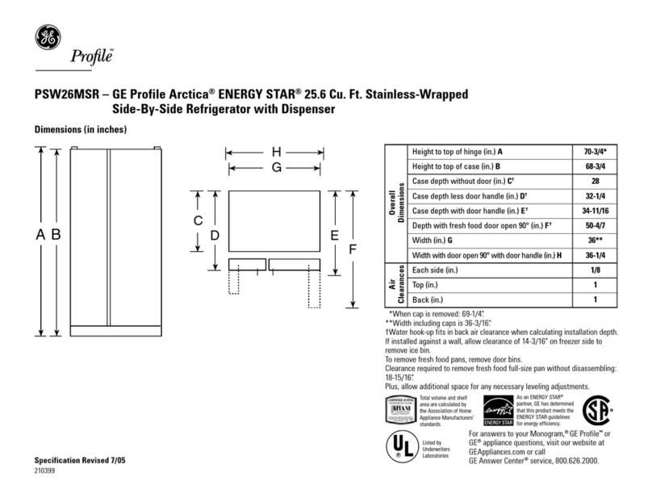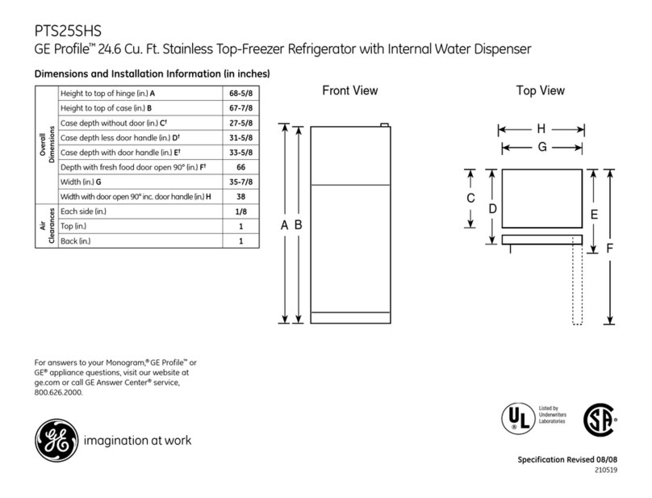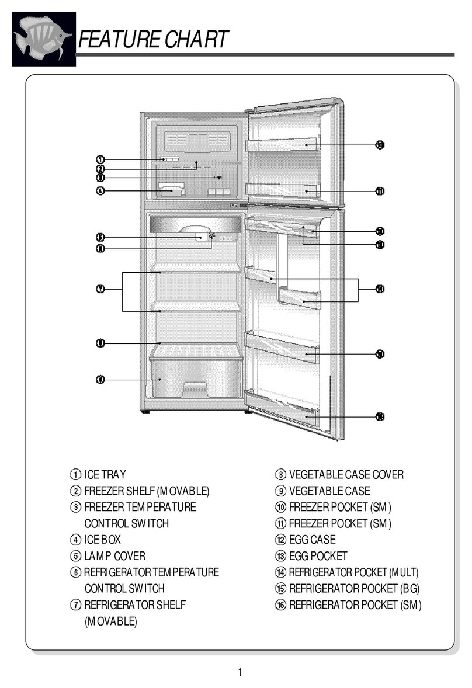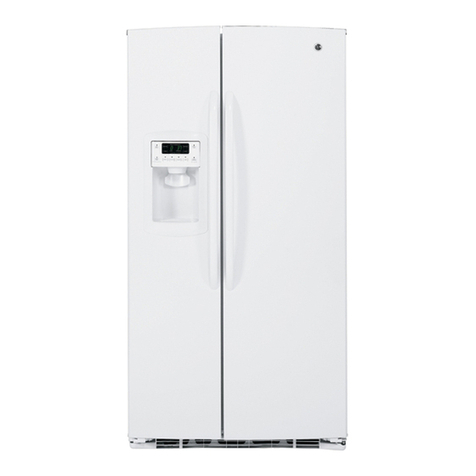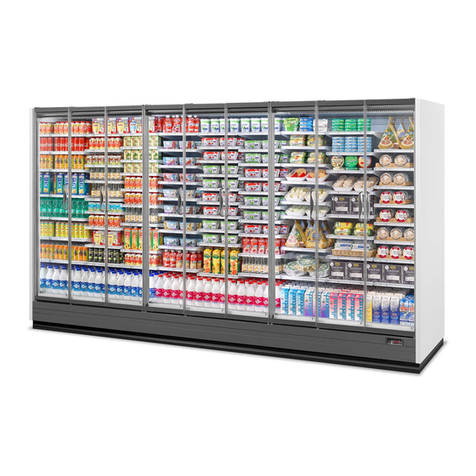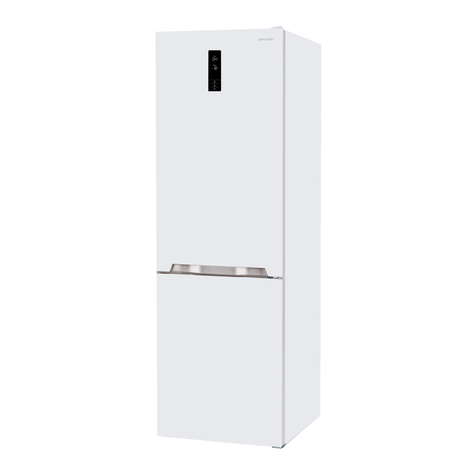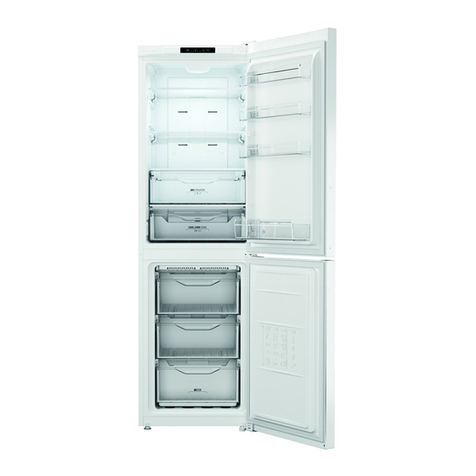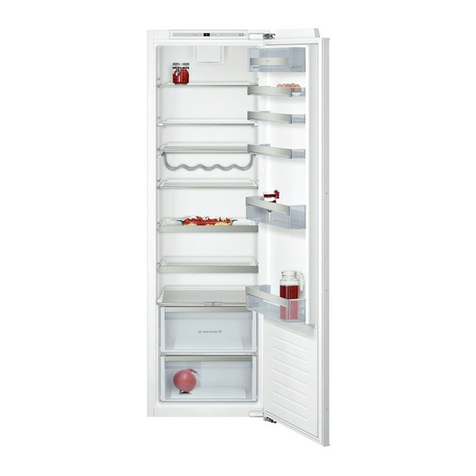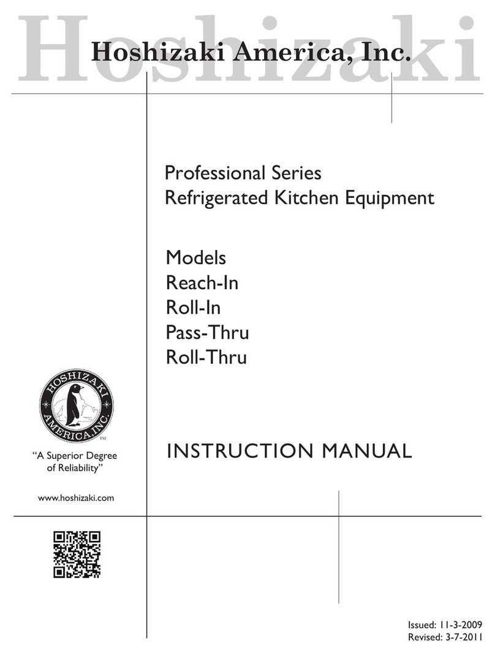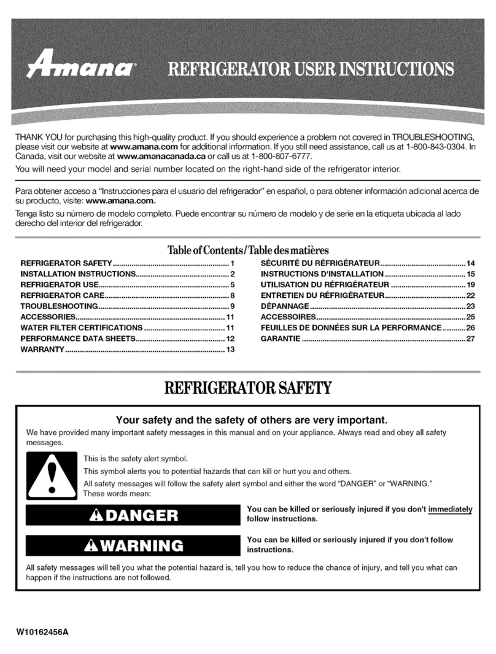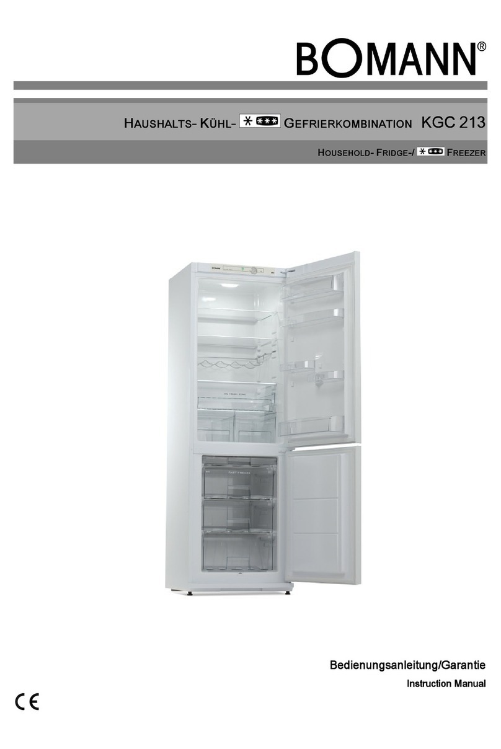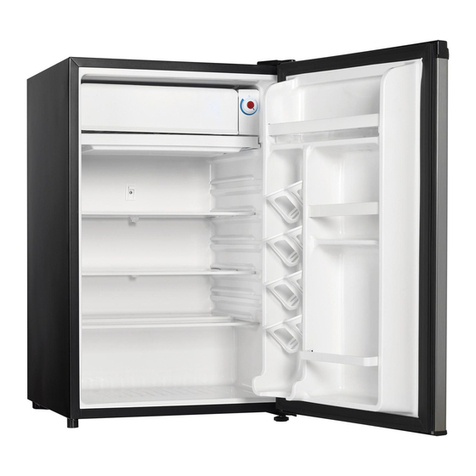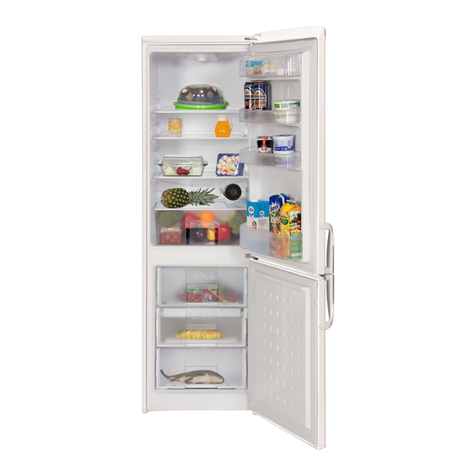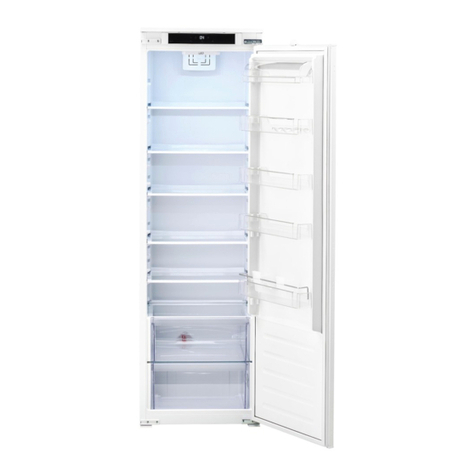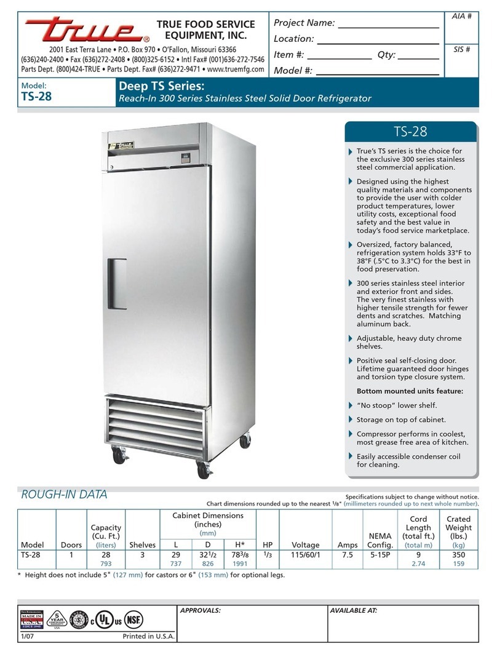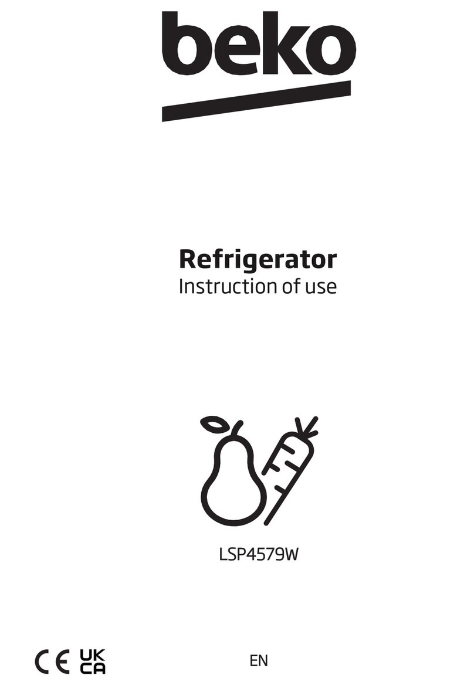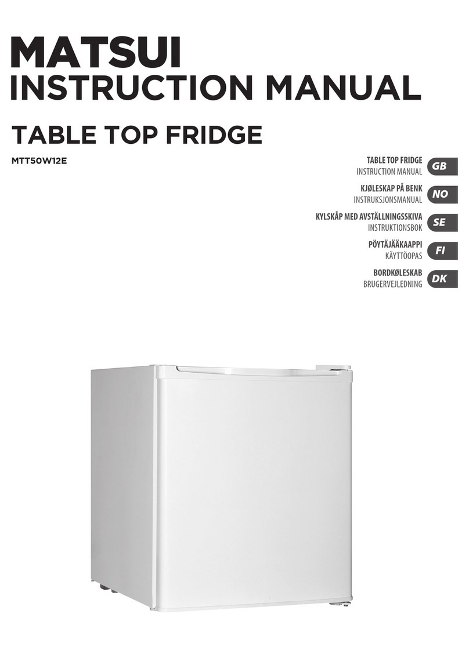
Standard, New Construction
and Replacement Installation
Installation Tips to Maximize the Built-In Look
• All wall/floor molding should be removed prior to
installation.
• Water recess on rear wall recommended to
prevent water line damage. 48" minimum length,
1/4" diameter water line tubing recommended.
• When possible, recess both copper water line
and electrical outlet.
(See local codes)
• Front and rear leveling legs are adjustable for
the built-in look.
(See owner’s manual)
• If optional collar trim kit is to be used or anticipated,
see collar trim installation on next page for different
rough-in dimensions.
Rough-In Dimensions
8' Ceiling
13" to 14"
Cabinet
12"
Soffit
70-1/4"*
36"
24"
*The rough-in dimension of 70-1/4" is minimum and is measured from the
finished floor to top of opening (or the underside of the overhead cabinets).
For Models with Trim Kit: If frameless style cabinets are planned for above the
refrigerator, you may need to consider adding a maximum of 1/4" (70-1/2") to
height of opening to allow additional clearance between cabinet doors and
top of refrigerator trim when cabinet doors are in open position.
8' Ceiling
13" to 14"
Cabinet
12"
Soffit
70-1/4"*
36-1/8"
24-1/2"
*The rough-in dimension of 70-1/4" is minimum and is measured from the
finished floor to top of opening (or the underside of the overhead cabinets).
For Models with Trim Kit: If frameless style cabinets are planned for above the
refrigerator, you may need to consider adding a maximum of 1/4" (70-1/2") to
height of opening to allow additional clearance between cabinet doors and
top of refrigerator trim when cabinet doors are in open position.
Collar Trim In. w/ceiling
8' Ceiling
13" to 14"
Cabinet
12"
Soffit
70-1/4"*
36"
24"
*The rough-in dimension of 70-1/4" is minimum and is measured from the
finished floor to top of opening (or the underside of the overhead cabinets).
For Models with Trim Kit: If frameless style cabinets are planned for above the
refrigerator, you may need to consider adding a maximum of 1/4" (70-1/2") to
height of opening to allow additional clearance between cabinet doors and
top of refrigerator trim when cabinet doors are in open position.
8' Ceiling
13" to 14"
Cabinet
12"
Soffit
70-1/4"*
36-1/8"
24-1/2"
*The rough-in dimension of 70-1/4" is minimum and is measured from the
finished floor to top of opening (or the underside of the overhead cabinets).
For Models with Trim Kit: If frameless style cabinets are planned for above the
refrigerator, you may need to consider adding a maximum of 1/4" (70-1/2") to
height of opening to allow additional clearance between cabinet doors and
top of refrigerator trim when cabinet doors are in open position.
Collar Trim In. w/ceiling
25"
Counter
Top
ElectricalWater
3/4" Airspace
(1/2" Gap + 1/4"
Wall Plates)
24"
Cabinet
25"
Counter
Top
Electrical Water
3/4" Airspace
(1/2" Gap + 1/4"
Wall Plates)
24"
Cabinet
25"
Counter
Top
ElectricalWater
Trim
3/4" Airspace
(1/2" Gap + 1/4"
Wall Plates)
24"
Cabinet
25"
Counter
Top
Electrical Water
Trim
3/4" Airspace
(1/2" Gap + 1/4"
Wall Plates)
24"
Cabinet
FOR 21 CUBIC FOOT MODELS
FOR 24 CUBIC FOOT MODELS
Fig 2A eps
Total volume and shelf
area are calculated by
the Association of Home
Appliance Manufacturers’
standards.
Listed by
Underwriters
Laboratories
For answers to your Monogram,
® GE Profile™ or
GE® appliance questions, visit our website at
GEAppliances.com or call
GE Answer Center® service, 800.626.2000.
Specification Revised 7/05
210214
PSI23SGR – GE Profile Arctica CustomStyle™ 22.6 Cu. Ft. Stainless Side-by-Side Refrigerator with Dispenser


