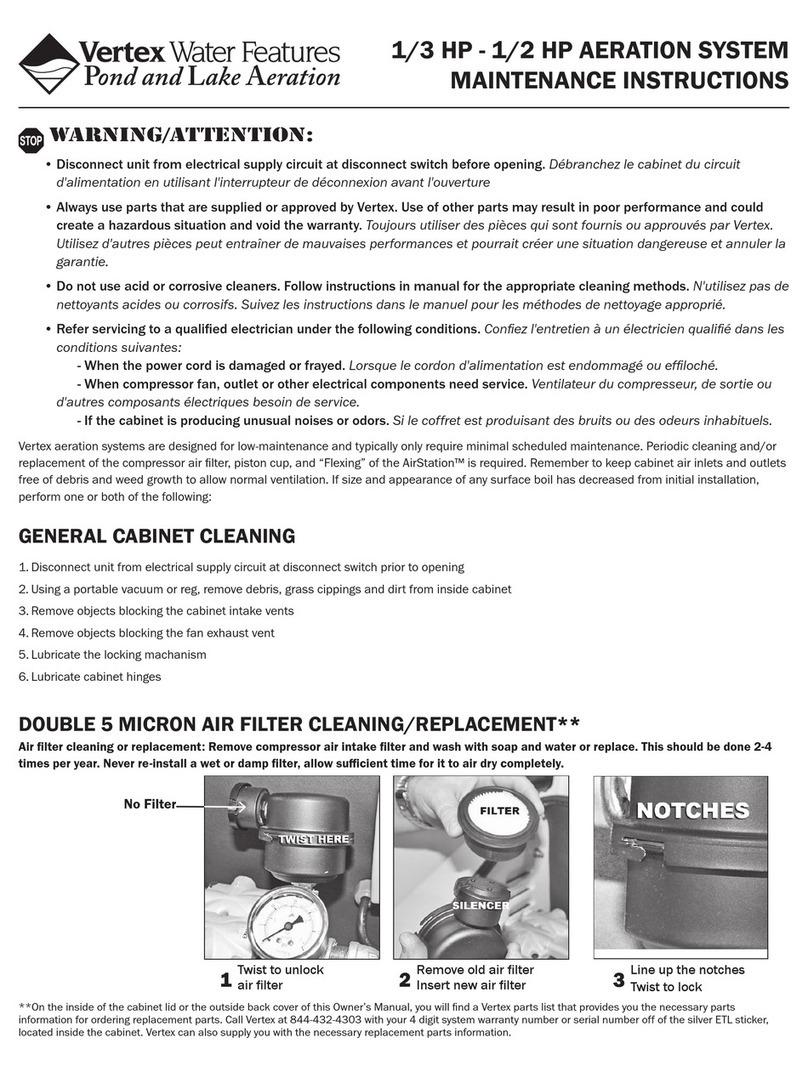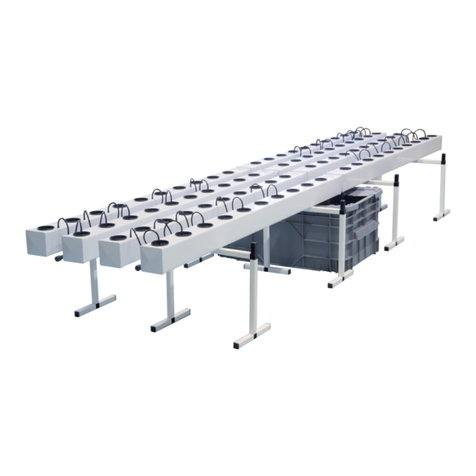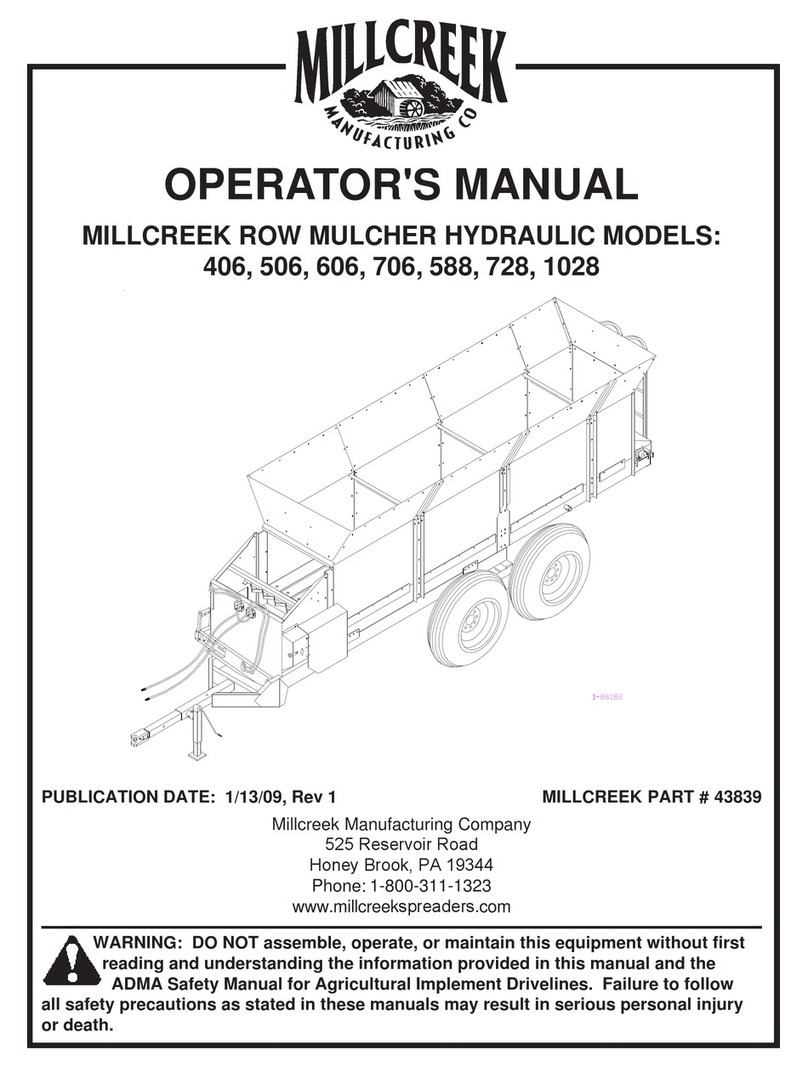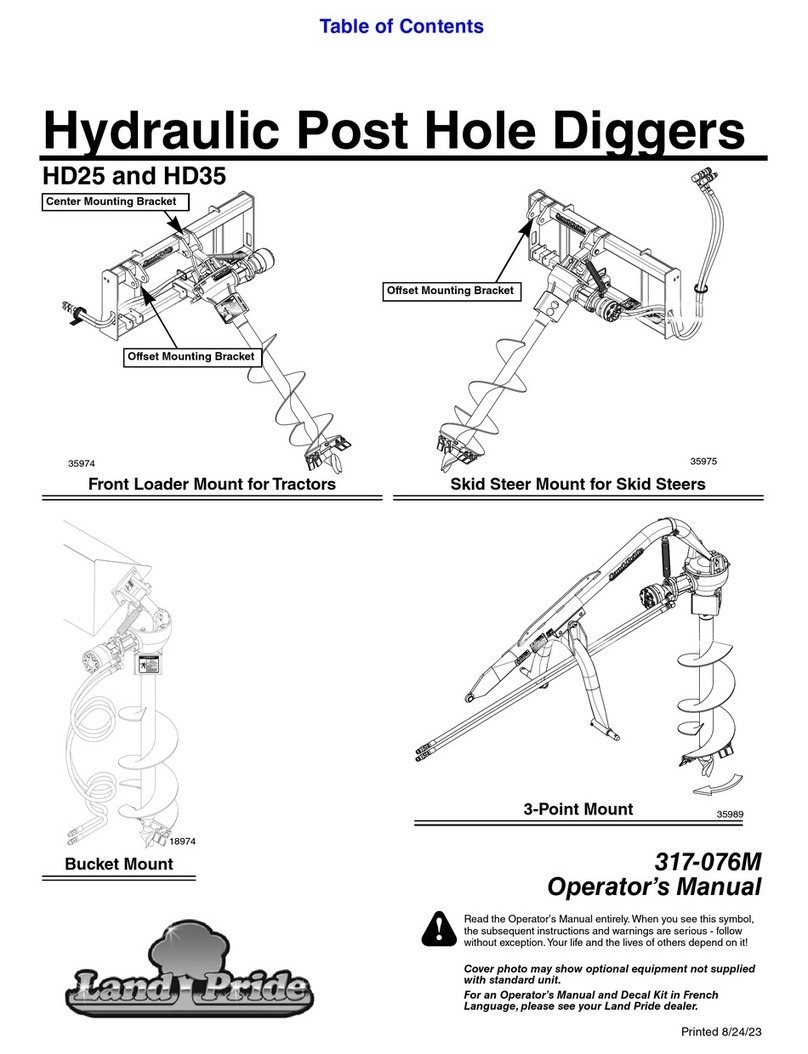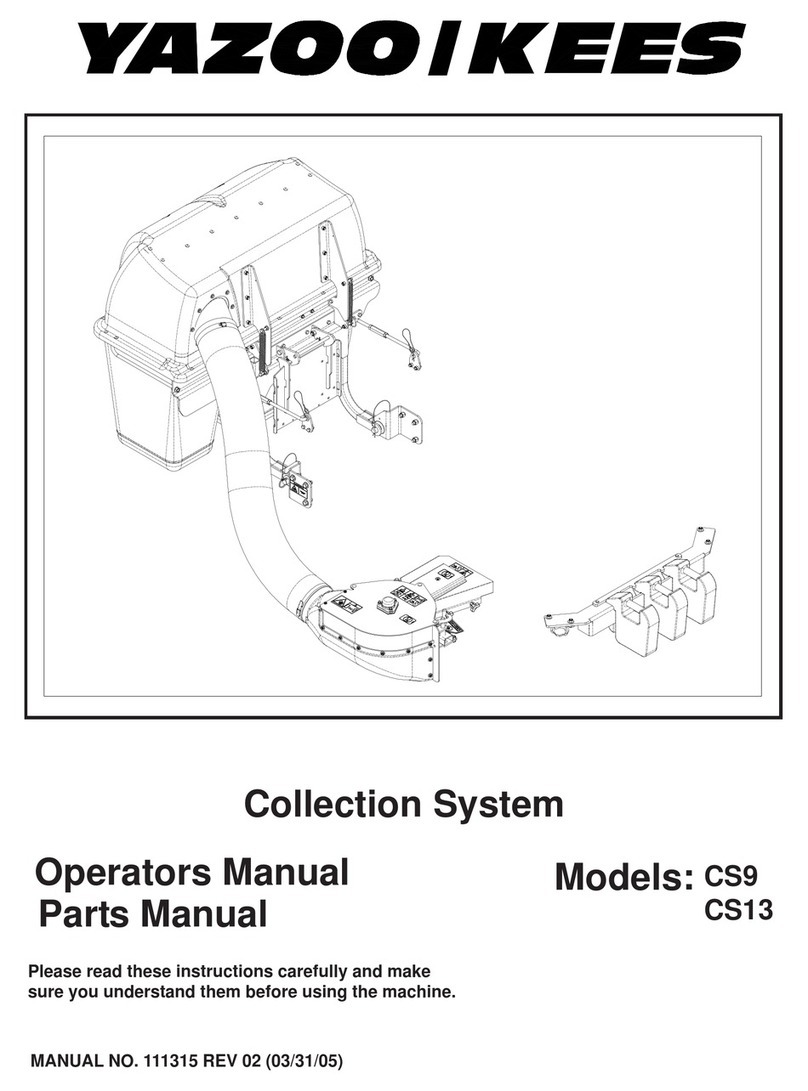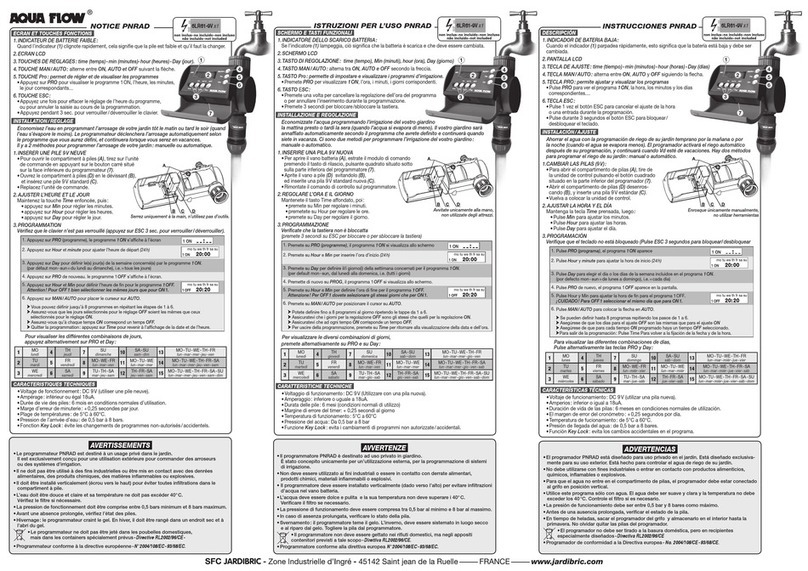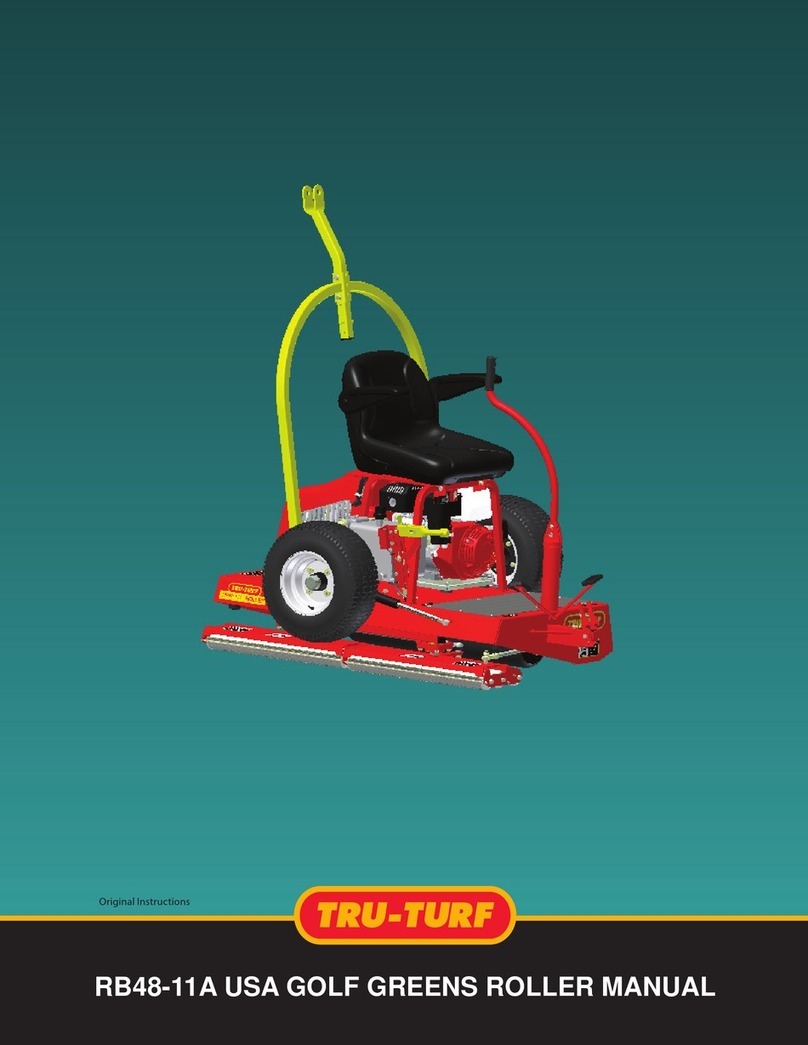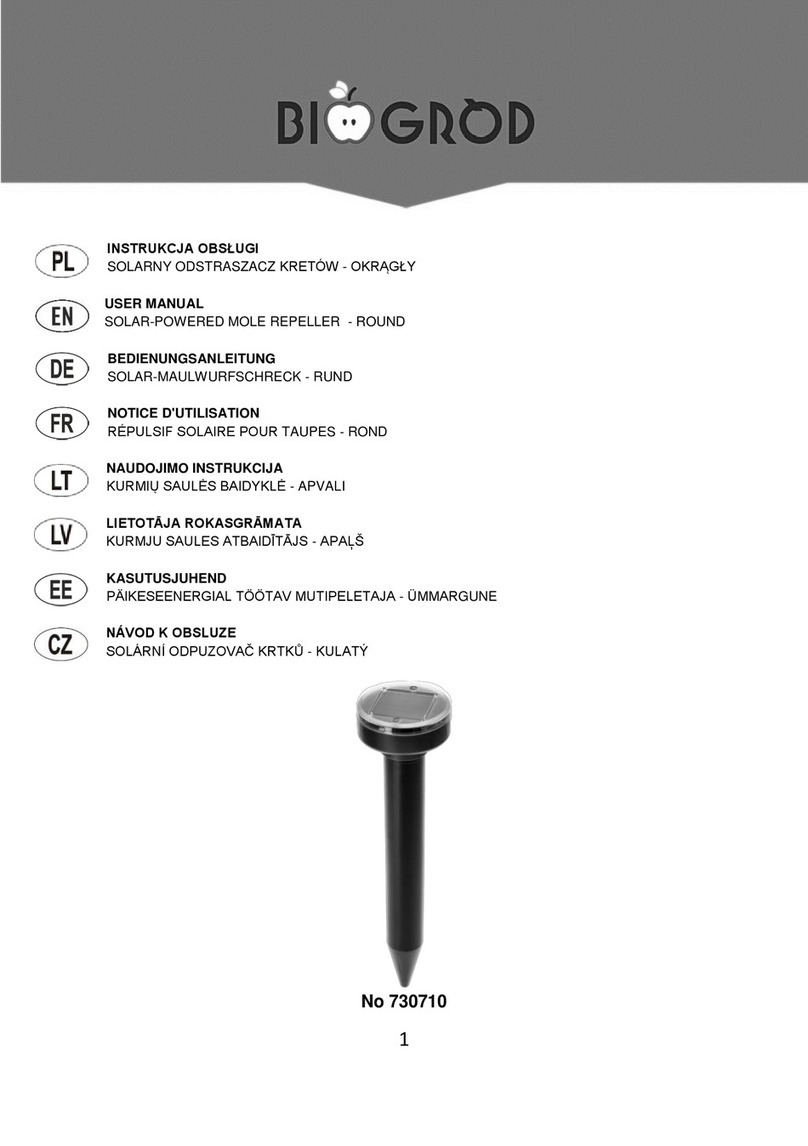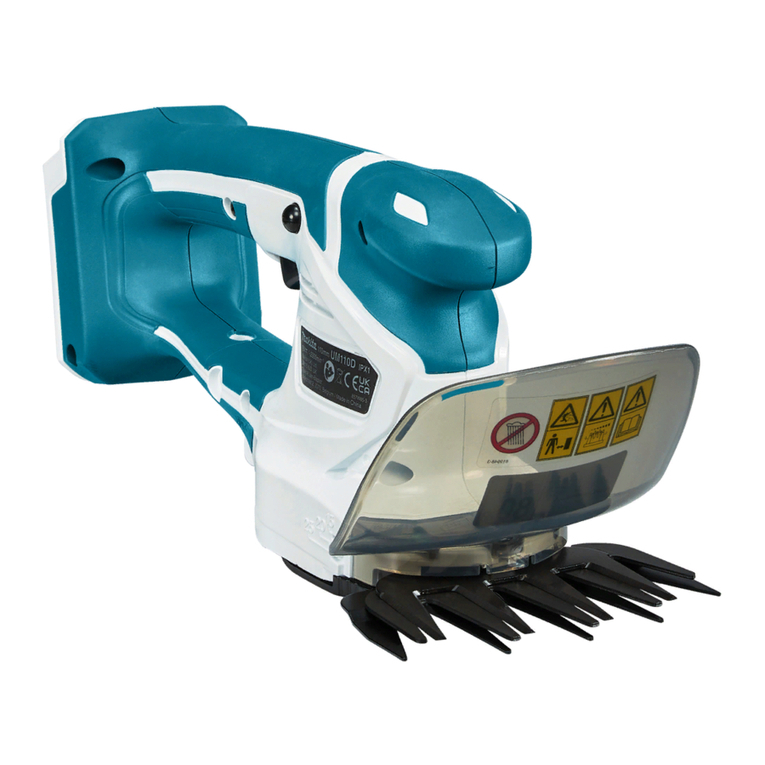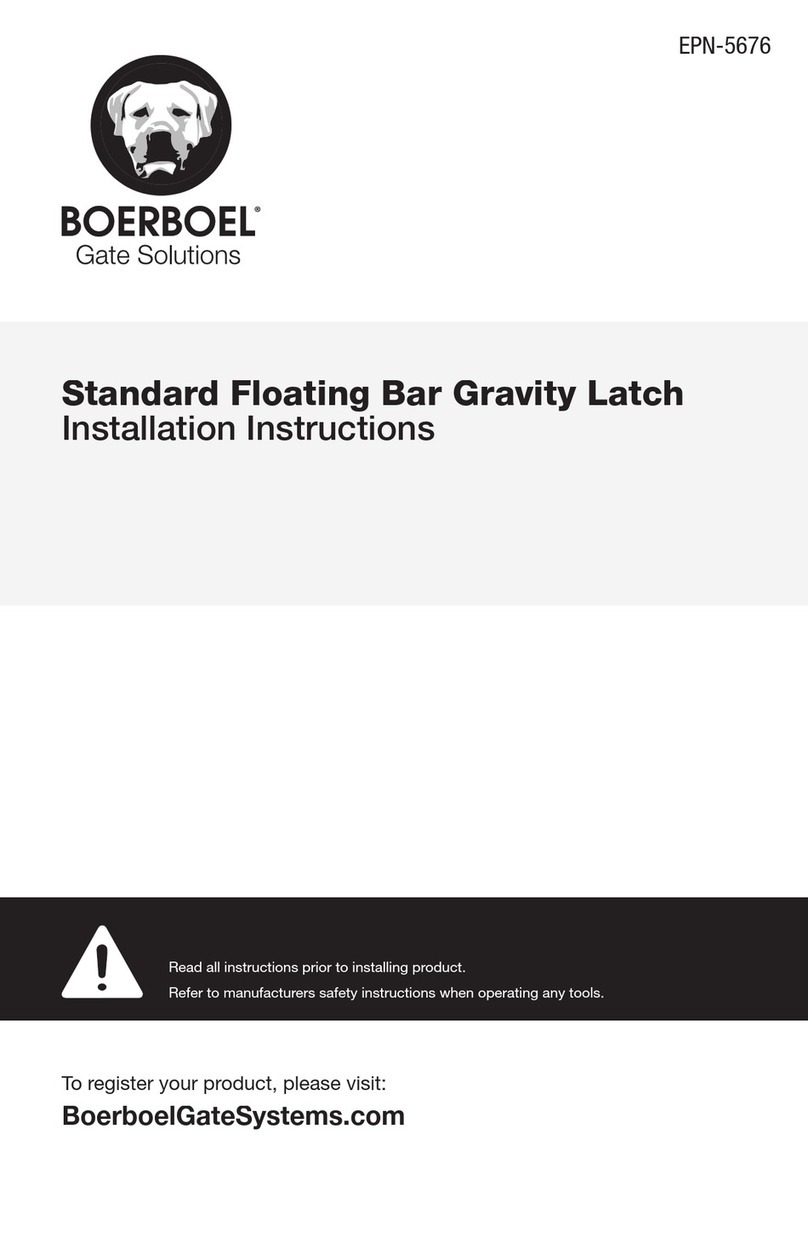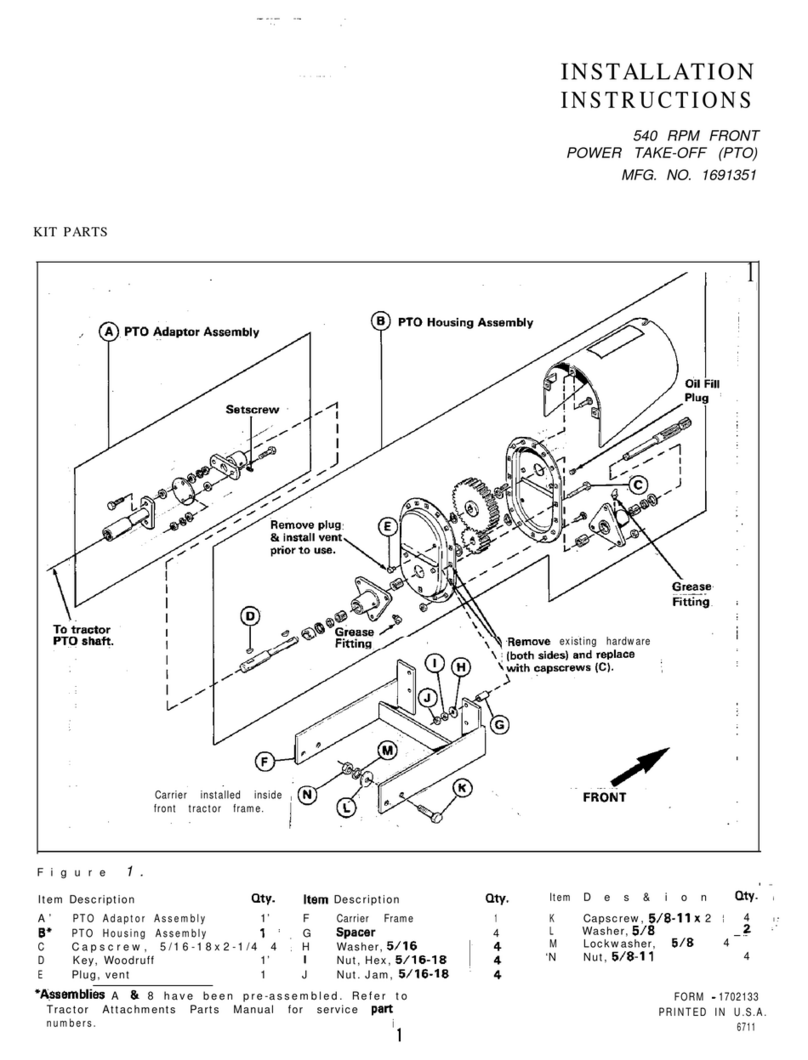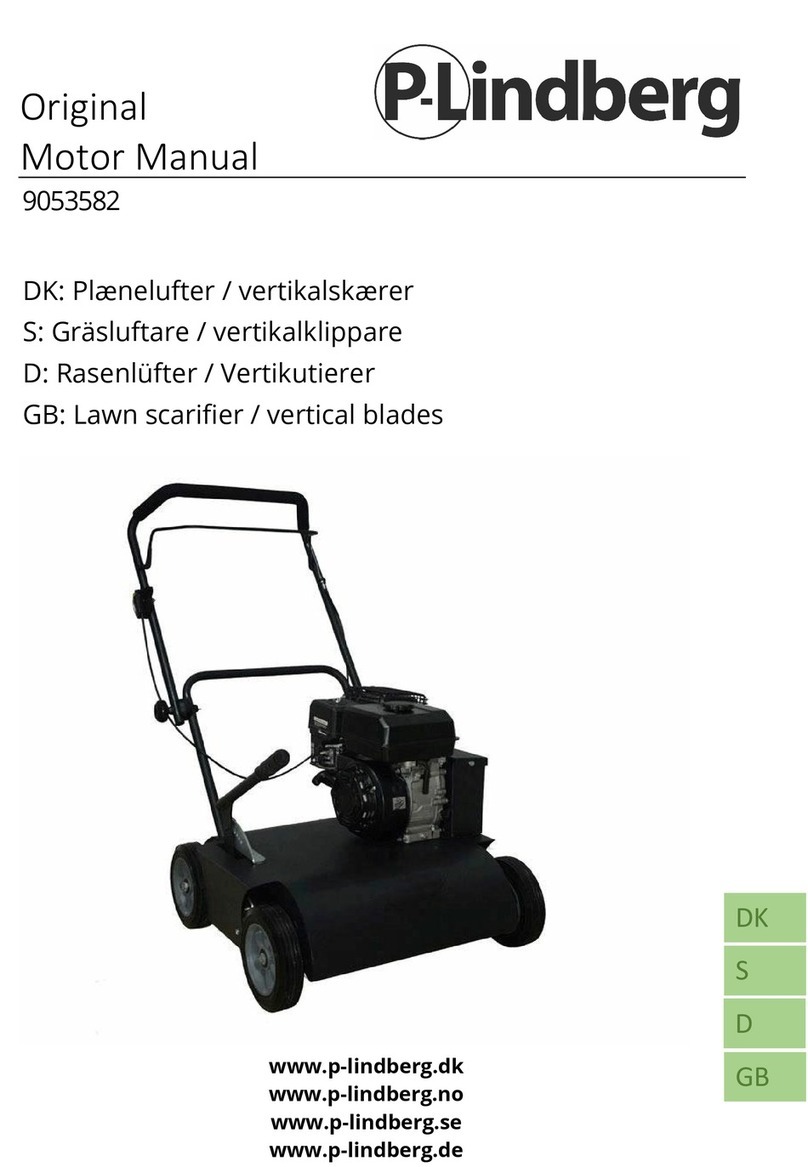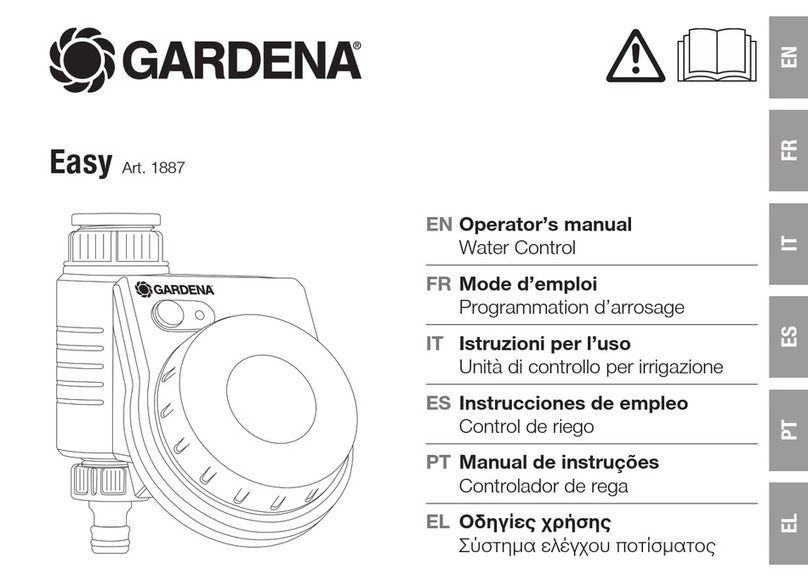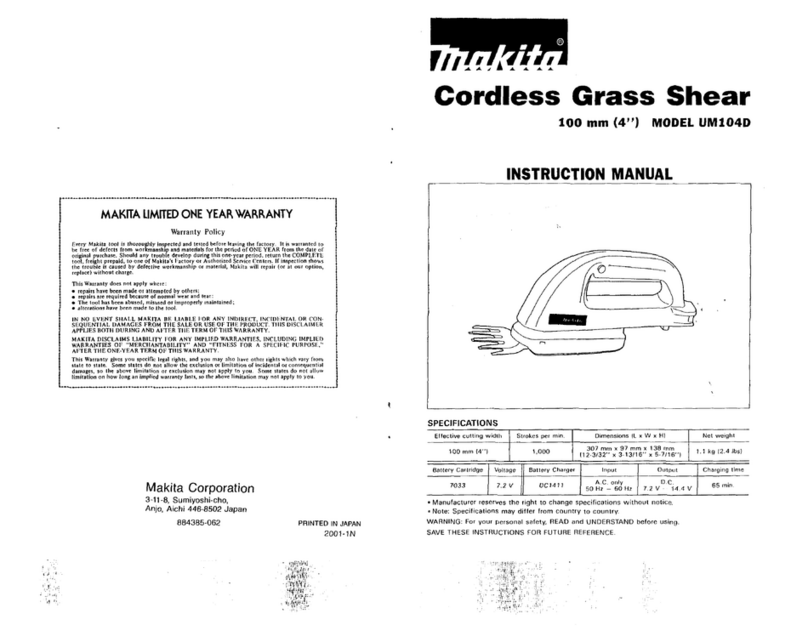
IMPORTANT INFORMATION
CHECKING PARTS LISTS
We strongly recommend checking the parts of the frame as well as the twin-wall sheets for completeness
on the basis of the parts list.
With the guarantee that all parts are completely available, a continuous structure is ensured and
you save time and hassle of having to stop assembly.
ATTENTION:
To rule out shortfalls as far as possible, we use the most modern weighing techniques, and the
individual packing steps are continuously and fully monitored by exact weight checks.
This allows us to largely rule out any shortages or any mixing up of parts.
However, if a part is damaged during transport, or if a part is missing, we will send it to you as quickly
as possible.
REQUEST:
The manufacturer / importer is GFP Handels GesmbH, Passauerstr. 24, A-4070 Eferding, Austria (hereinafter
also referred to as „the manufacturer“, „we“ or „us“).
If you have any questions about the assembly or the product itself, please contact the supplier
through whom you purchased your product.
Duration and commencement of the guarantee:
The guarantee for these metal products is granted for a
period of 20 years.
The guarantee covers rusting through of sheet metal parts
and parts which are demonstrably unusable or considerably
impaired in their usability due to faulty design or defective
workmanship. The period begins with the date of delivery.
Any replacement deliveries shall not result in an extension
of the guarantee period.
Guarantee conditions
• The assembly / installation was carried out competently
according to the enclosed assembly instructions
• The product has been used exclusively for its intended
purpose and within the scope of normal use.
• The product is owned by the original purchaser and has
not been disassembled and reassembled.
Guarantee coverage:
• The guarantee covers parts which are demonstrably
unusable or considerably impaired in their usability due
to faulty design or defective workmanship.
• Parts will be repaired or replaced free of charge at our
discretion.
• We do not cover the costs for removal, installation and
transport.
• Replaced parts either become the property of GFP or
are to be disposed of by the customer.
• GFP accepts no liability for any secondary damage.
Limitations of the guarantee:
This guarantee does not cover defects which are due to:
• transport damage (the carrier is liable for this - please
report immediately)
• external inuence or forces, extraordinary natural
phenomena (e.g. hail)
• general assembly errors
• defects with the foundation, lack of water drainage in
the area around the oor
• unsuitable installation site and/or lack of anchoring
• paint damage and scratches that are not immediately
repaired
• maintenance errors (e.g. not oiling/greasing the lock
and hinges).
• excessive levels of humidity or aggressive
environmental substances (e.g.: aggressive and
abrasive cleaning agents, road salt, fertilisers and
other chemical substances, salty and/or sandy local
conditions).
• wearing parts (e.g. door rollers, hinges, locks, etc.)
• colour changes, as dyes can change over time
• For rubber and plastic parts, only the statutory
guarantee period of 24 months applies.
Miscellaneous:
• The registered address for all liabilities arising from
guarantee obligations is A-4070 EFERDING.
• The buyer or a third party cannot derive any further
rights from this guarantee, in particular no claims for
damages of any kind or rights of offsetting or retention.
• The statutory guarantee claims remain unaffected by
this guarantee.
Guarantee policy
