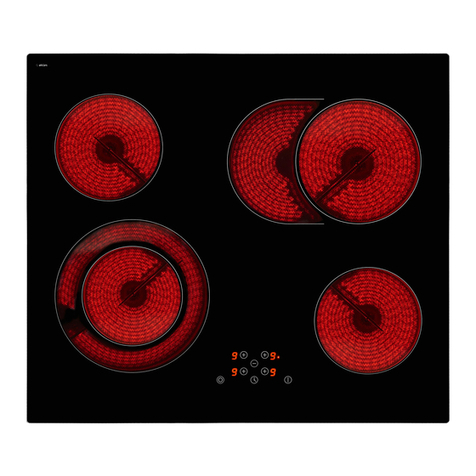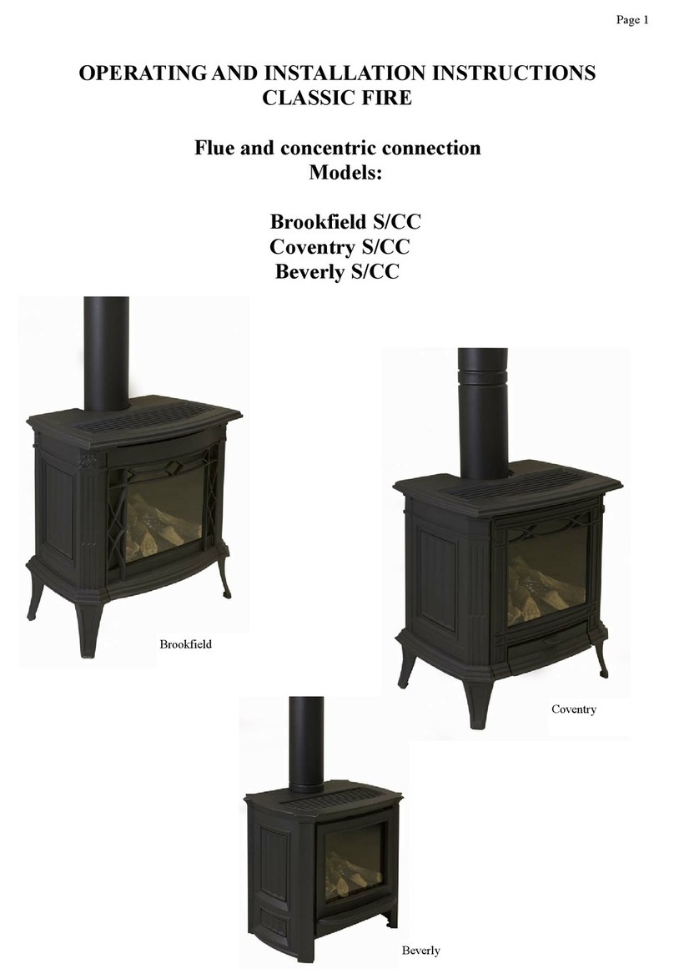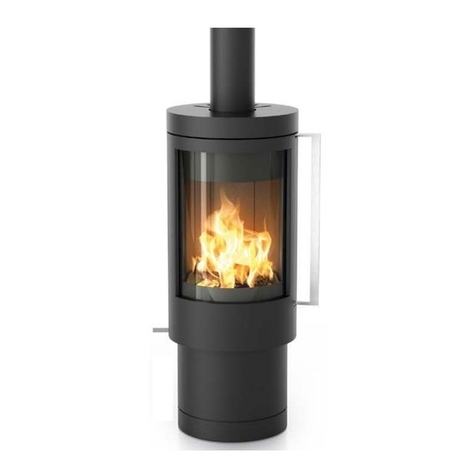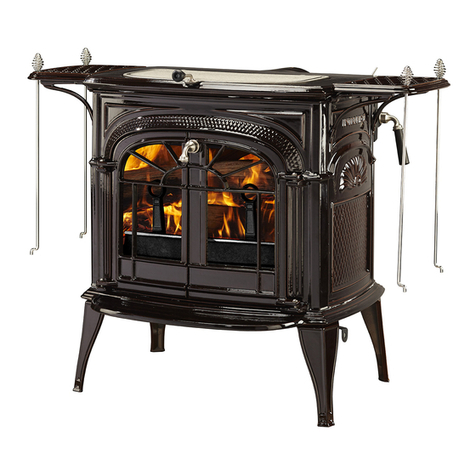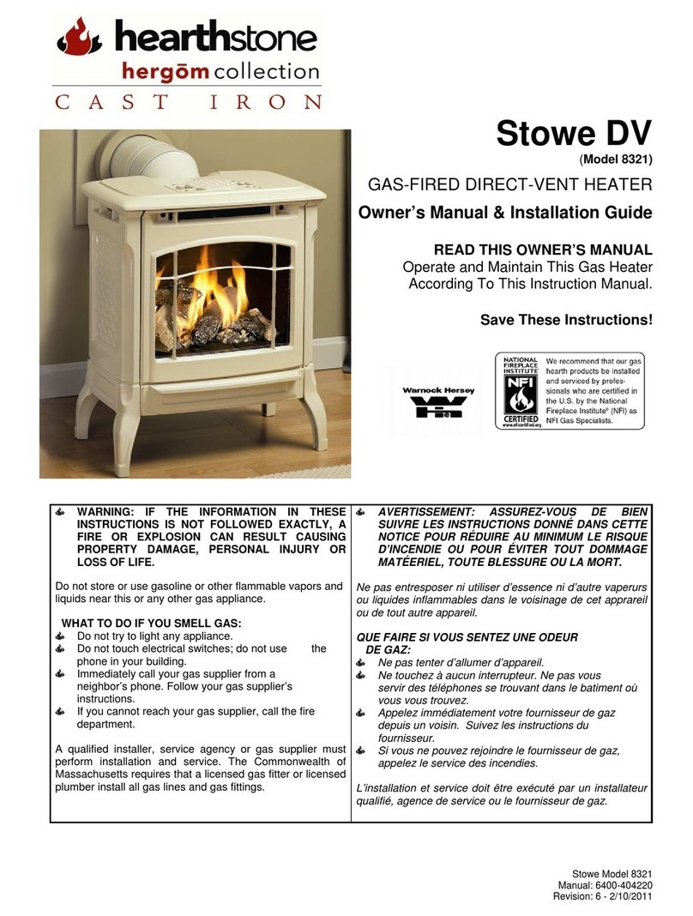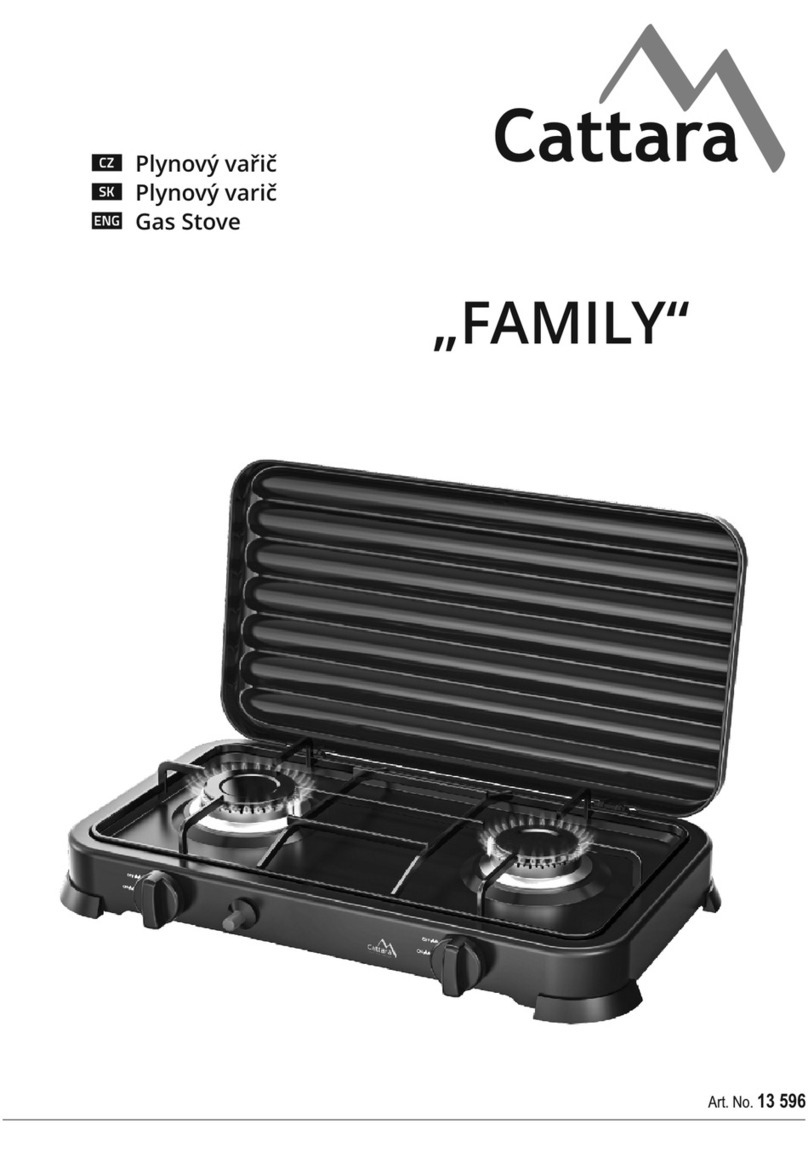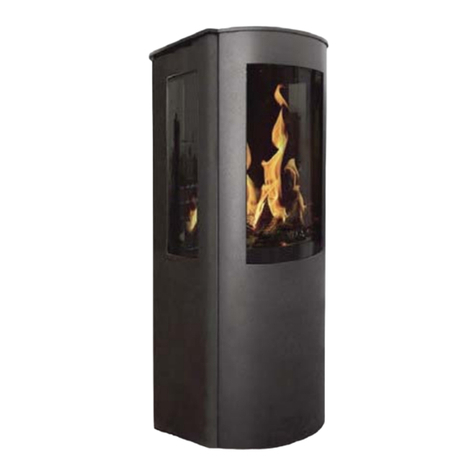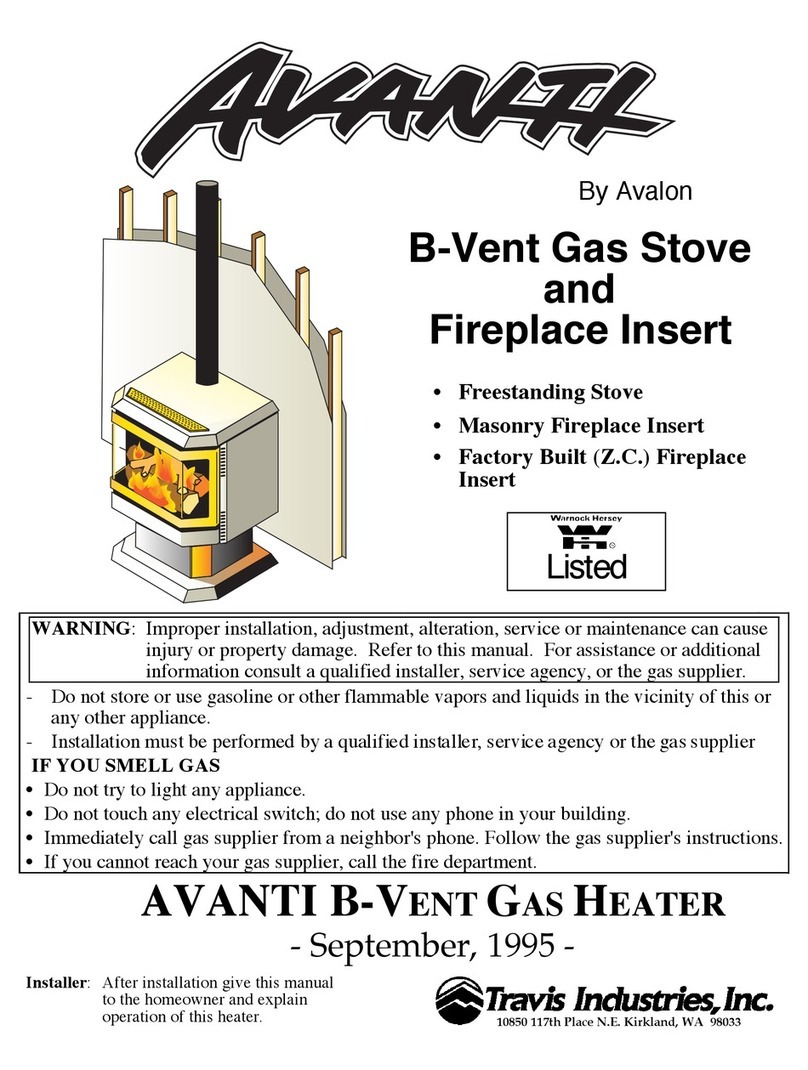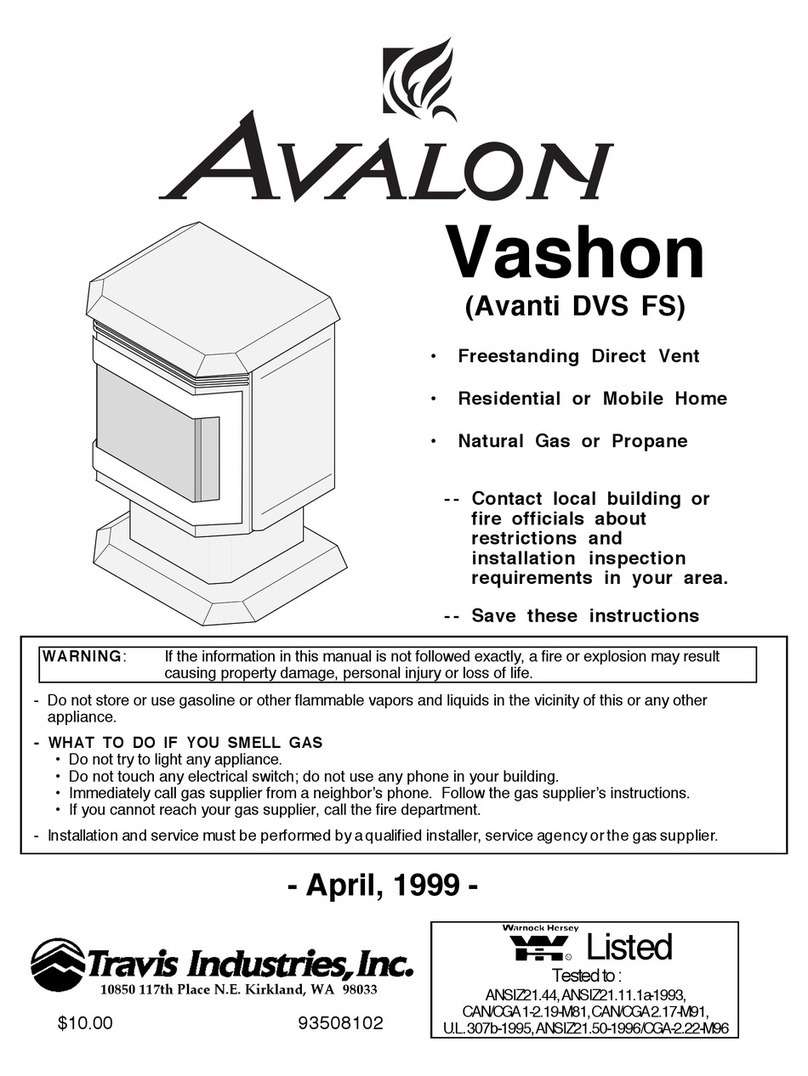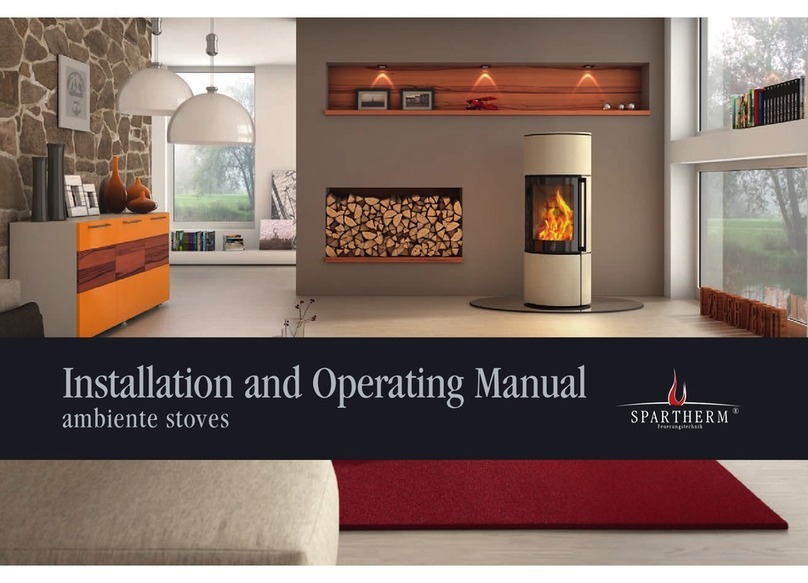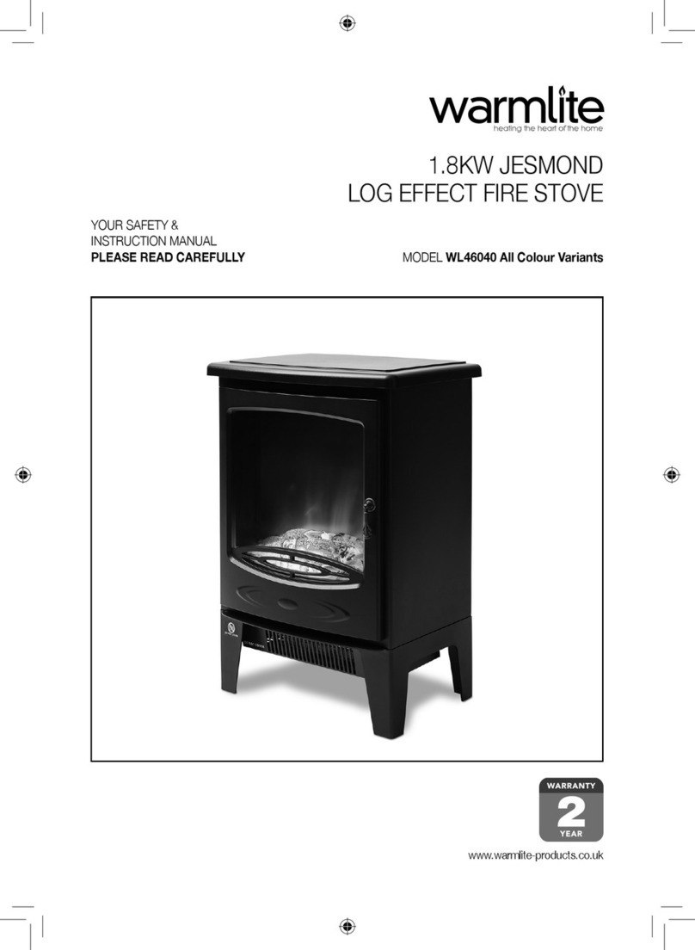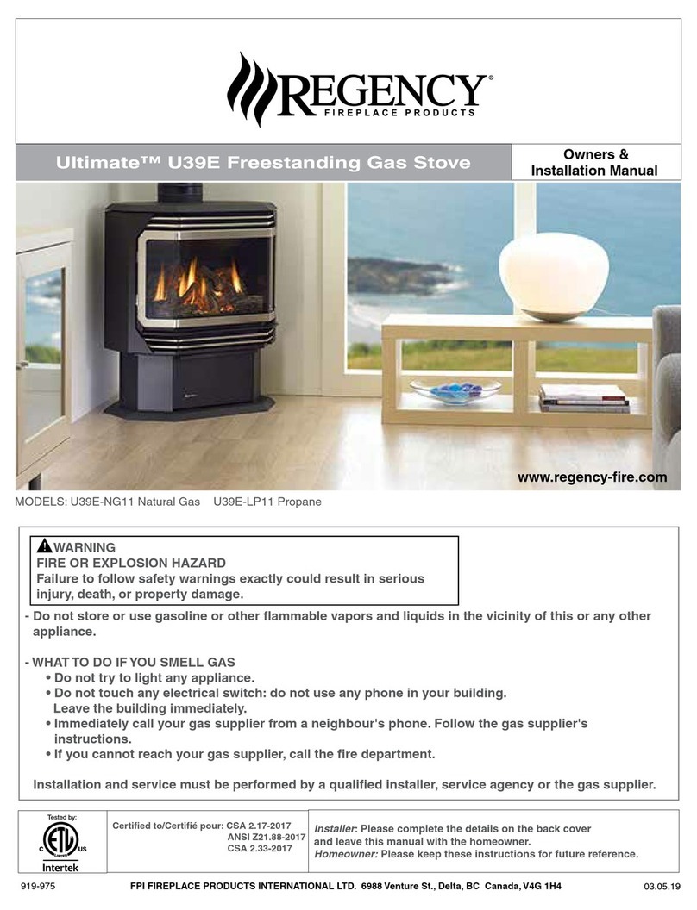
,Quick Reference #h
SAFTEY LABEL CONTACT YOUR LOCAL BUILDING OR FIBE OFFICIAI-S AEOUT
RESTRICT]ONS AND INSTALLATION INSPECTION IN YOUR AREA
Uclad llaronry/Factory Eullt Flreplace lnseruB uilt-in Fir€placo
Room H..t r, Pcllot Fuel Buming Typc
Abo lor Urc ln Mobllc Homer
llanuteclurcd by
GLO KING STOVES
P.O. Bor 179
Flonncr OR 97439
'PREVEIIIT HOUSE RRES'
lnrtall and urr only ln accordancc
wlth m.nuttcturor'r lnrtallatlon
lnrtructlonf and your local bulldlng
coder
CAUTION: Spcclal mcthodr sr.
requlrcd when pr..lng chlmney
through a wall or calllng, ref6r to local
buildlng code.. Do not conncct thit
unlt to a chlmney ftue rervlng anothor
appllanco.
WARNING: (IIOBILE HOME) An
outsld. alr lnlet mu3t bo provldod for
combustlon and bc unnestrlct d whll€
unlt ls ln u!o. Do not install appllanco
ln a sleeplng room. The structural
integrlty of thc mobilc homc floor,
walls and celllng/roof must bc
maintained.
NOTE: Reptace glass only with 5mm
caramic.
For built-ln appllcatlons s6€ lnstal-
lation manual.
ItttcY lto
arvraorrttt^!
tYatl!a rlrrolt^tol
ootroa^llor
Kent WA 98032
NVLAP I.AB COOE O3O1
Serial No.
Modet: flnroor flez+r
fle ro+r !ezsl
TestedTo: UL9O7,ASTM1509gt
Test Date: July,1993
ReportNo. 93-055,93-057
Type Ol Fuel: PelletLed Wood
Electrlcal Ratlng: 115 VAC 50 Hz
DANGER: Rlsk ol electrical shock.
Dlsconnect power bafore servlclng
unit, Do not routo power cord beneath
heat6r.
Components Required for Residentlal
lnstallatlon: Listed Petlet VenL
Components Requir€d tor Mobile
Home lnstallation: outside Air KiL
J
J
3
rll
o
6
lnsert Clearance Diagam (P 100-l,P 791) lnstall insert with a minimum of B.
clearance to combustible sidewall, 4'
to side and 4' to top trim, 15' from
top ot lnsert to mant€I. Floor protector
must be 3/8' minimum non-
combustible material or equivaient,
extending 6' in front ot insert and 4'
to both sides. When used as an insert
stove, install only in a magonry
flreplaco, built to UBC Chapter 37 or a
llsted lactory bullt (zero clearancc)
flreplace. Do not rcmovo brick or
mortar from masonry flreplace to
accommodate lnlort. U8o tlu6 outlat
with an approved pellet llner.
-
Mlnimum Clearancet to Combugtjble Matoriala (ln inches).
-
Fro.rtandlng Clearanca Dlagram (P 1O&F,P 75-F)
ucrrr& Aa cdturl R@srFEcm Floor protector mutt br
3/8' minlmum thlcknaaa
non-combustlblc met rlsl
or equivalent, artendlng
beneath hoatar and to th.
fronUsides/rear as indl.
catad.
height, 44' minlmum widtlt
EMW: ffi
P 100-F ALCOVE SPECIRCAIONS:50' mlnlmum
32'marlmum dcpth.
P 75+ ALCOVE SPECIFICATIONS: 60' mlnimum helght, 42' mintmum wldth,
32'marlmum depth.
Datr ol Manulactura
1993 1994 1995 Jan. Fcb. Mrr. Apr. May Juno July Aug. S€pr. Cct. Nov.Doc.
nntrtrntrtrxtrnxrrrn
DO NOT REMOVE THIS LABEL Made in U.S.A.
Q-6 Americas gecing the Glo"
