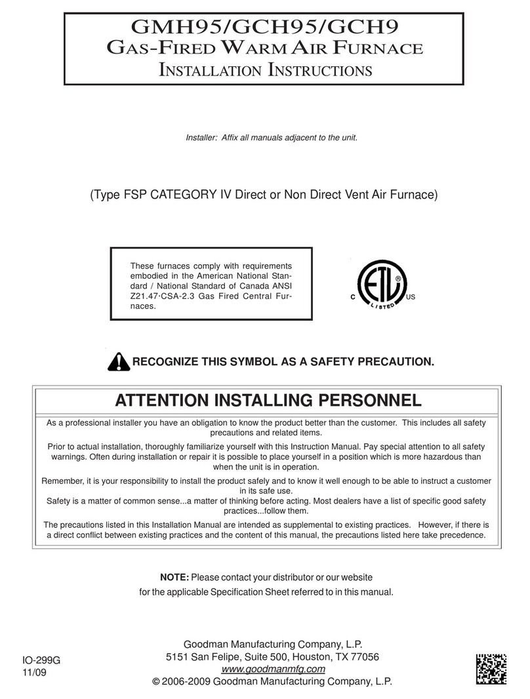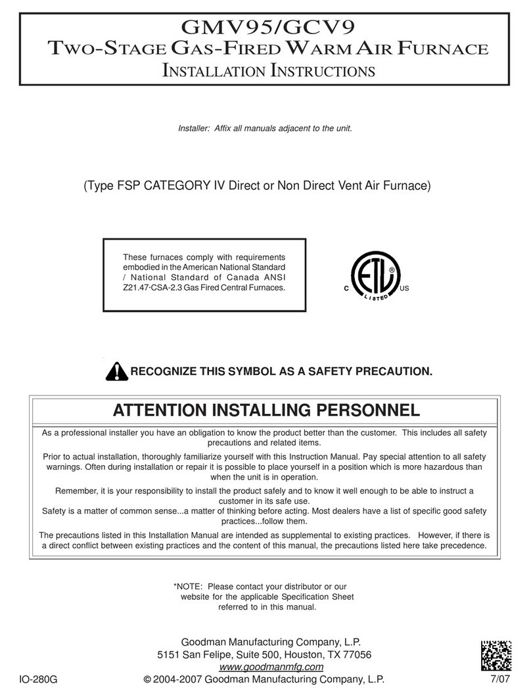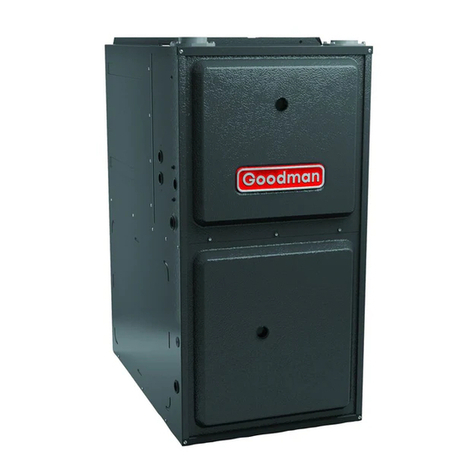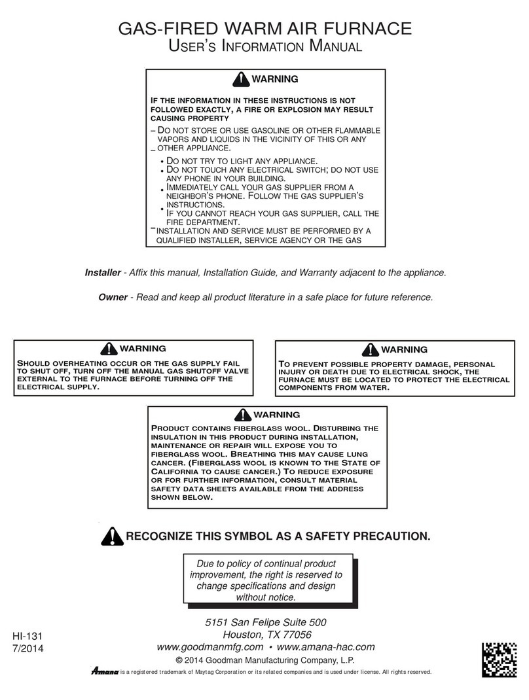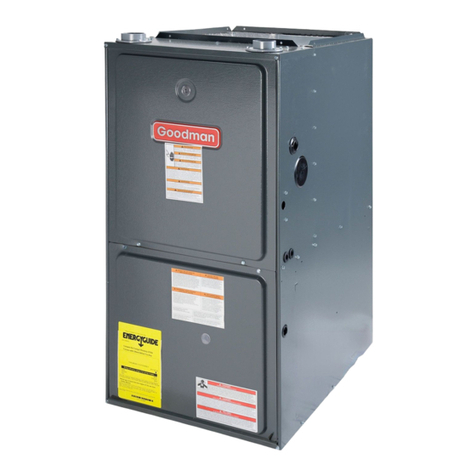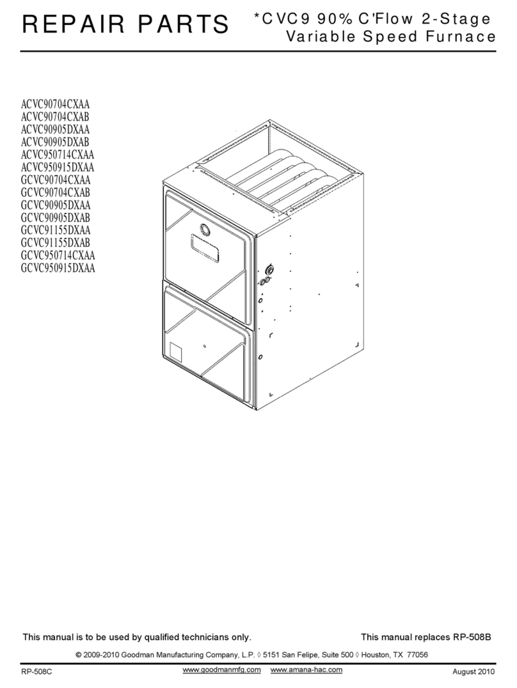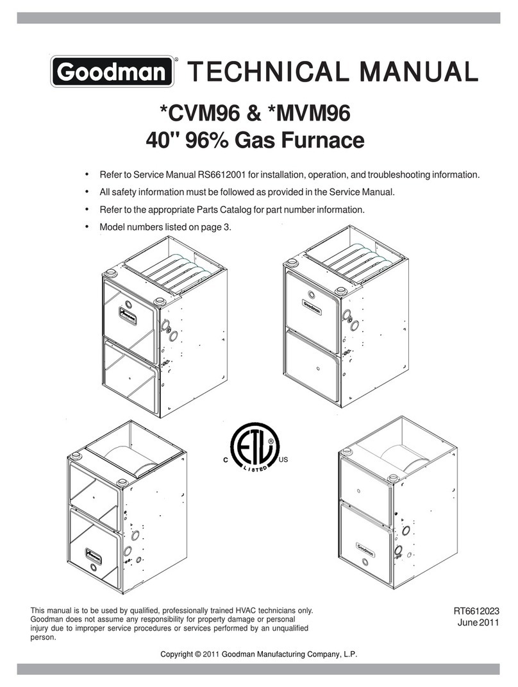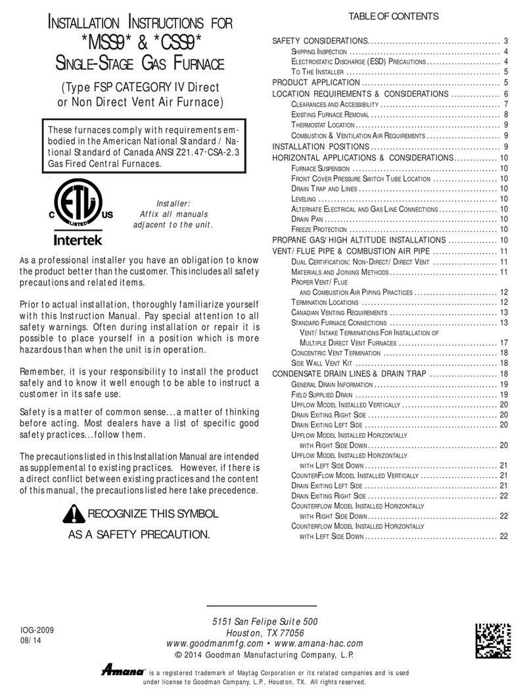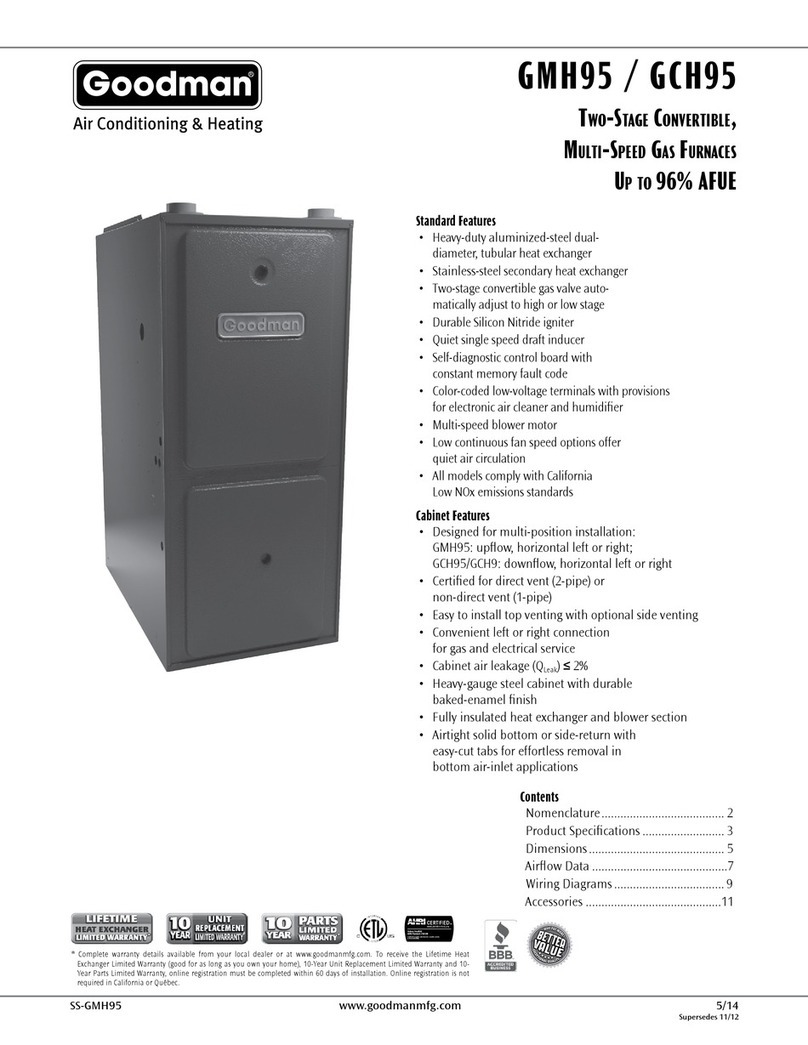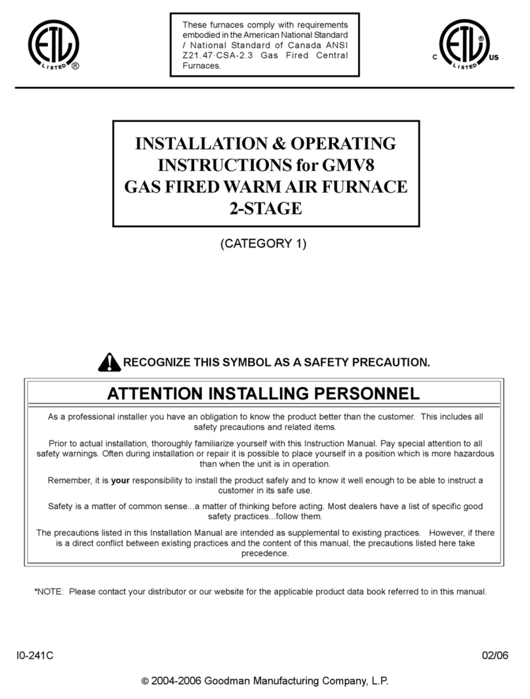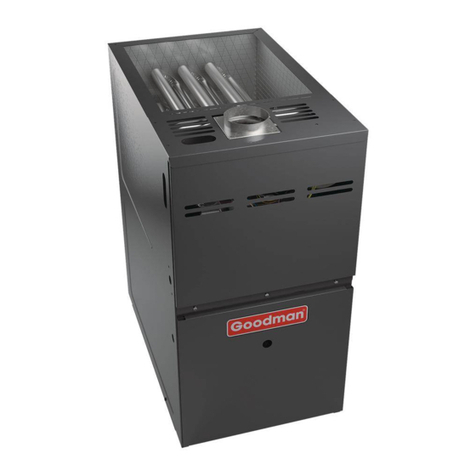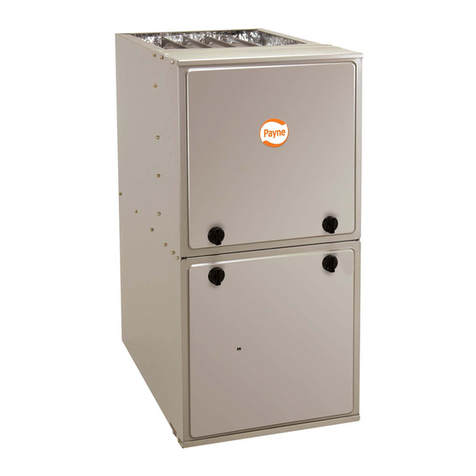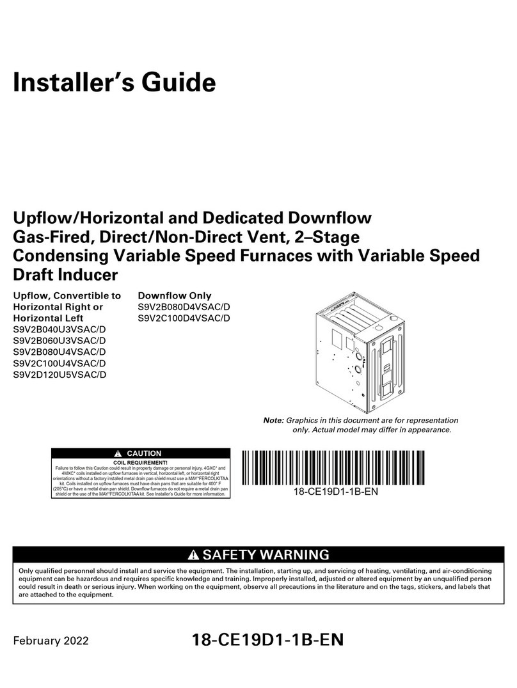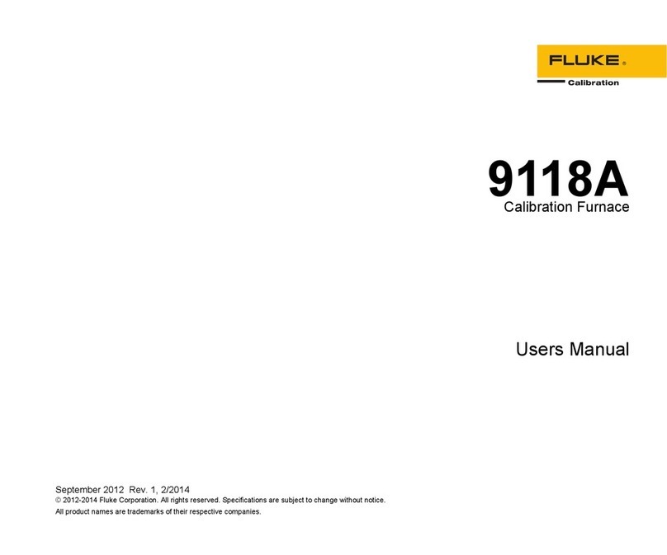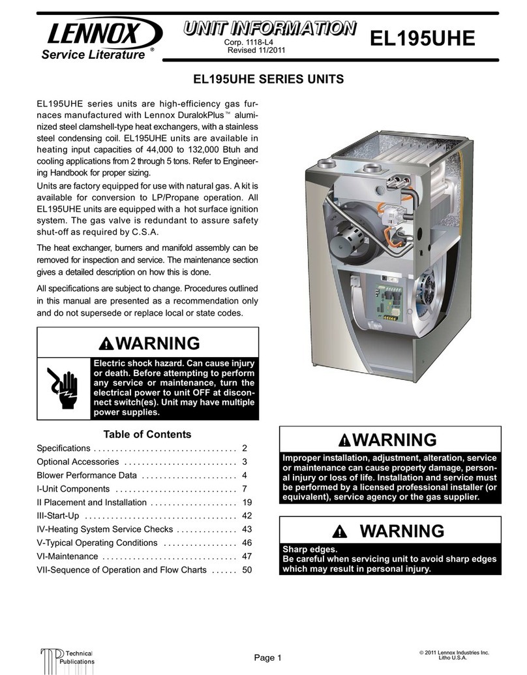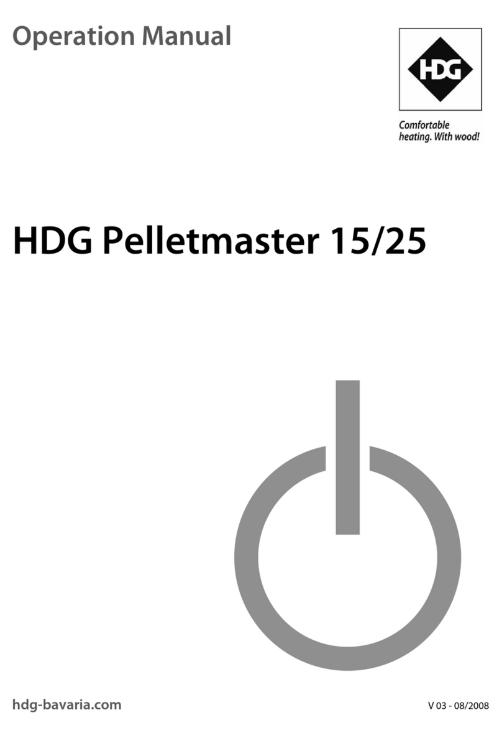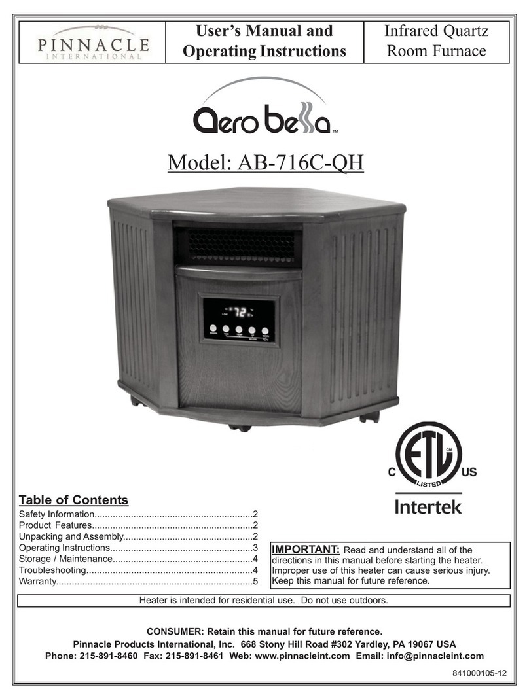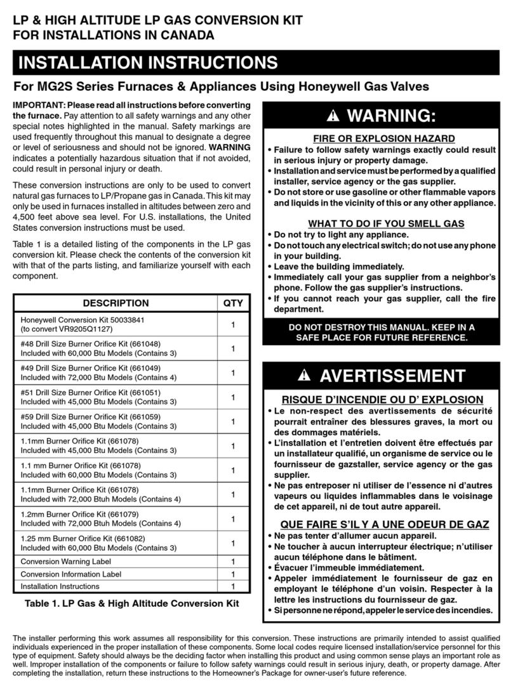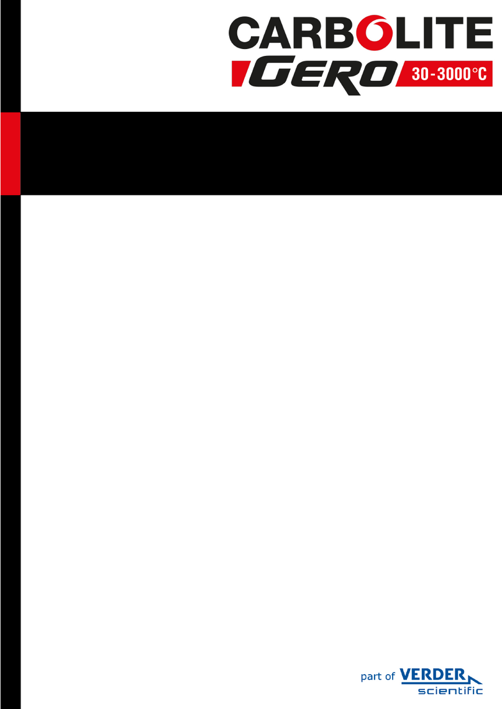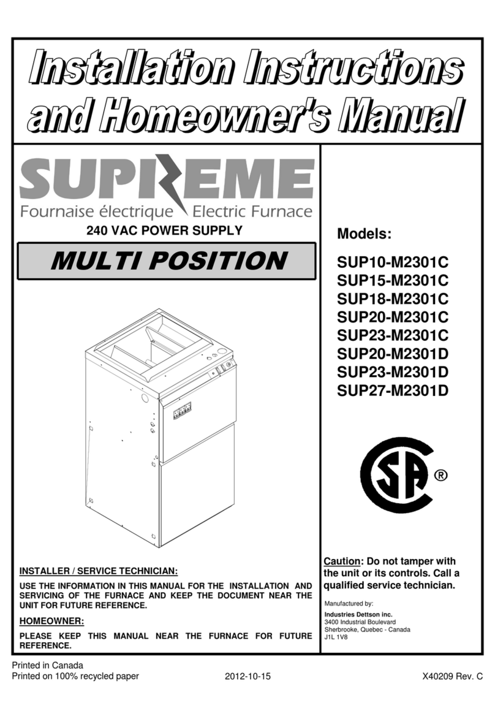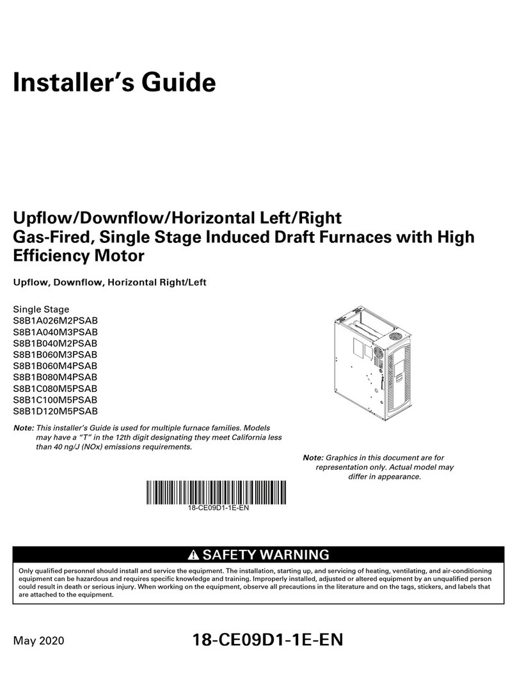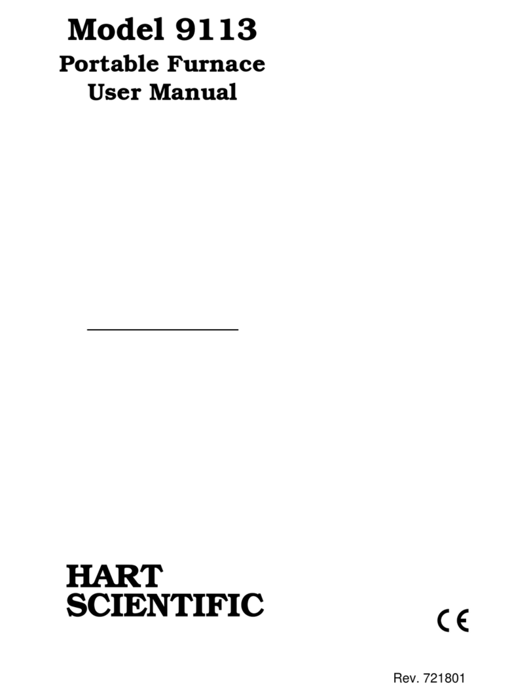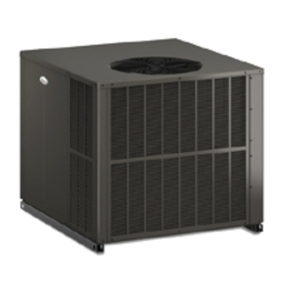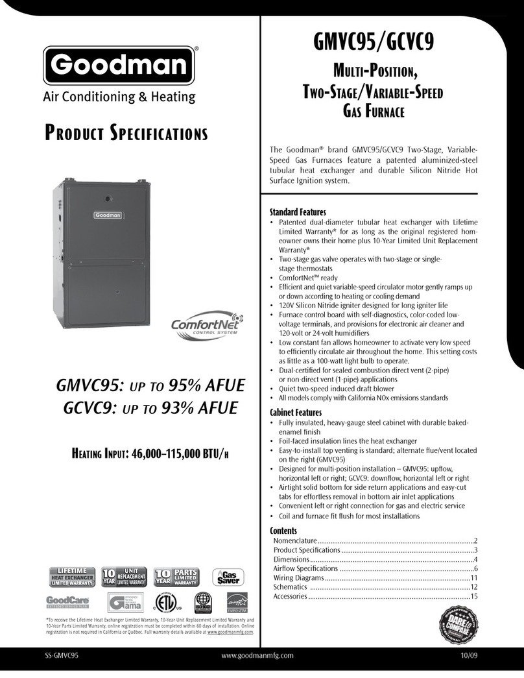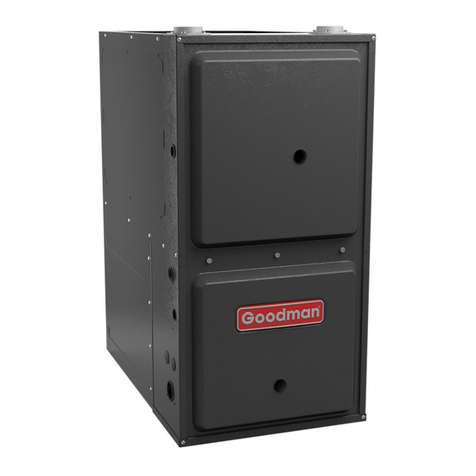
9
• If the furnace is used in connection with a cooling
unit, install the furnace upstream or in parallel with
the cooling coil. Premature heat exchanger failure
willresult if thecoolingcoil isplaced upstreamofthe
furnace.
For vertical (upflow or downflow) applications, the
minimum cooling coil width shall not be less than
furnace width minus 1”. Additionally, a coil installed
aboveanupflowfurnaceorunderacounterflowfurnace
maybethesame width asthe furnace ormay beone
size larger than the furnace. Example: a “C” width
coil may be installed with a “B” width furnace.
Forupflowapplications,thefrontofthecoilandfurnace
must face the same direction.
• Ifthefurnaceisinstalledinaresidentialgarage,position
the furnace so that the burners and ignition source are
located not less than 18 inches (457 mm) above the
floor. Protect the furnace from physical damage by
vehicles.
• Ifthefurnaceisinstalledhorizontally,ensuretheaccess
doorsarenotonthe“up/top”or“down/bottom”sideofthe
furnace.
• Donotconnectthisfurnacetoachimneyfluethatserves
aseparateappliancedesignedtoburnsolidfuel.
• OnCounterflowInstallations,theairconditioningcoilmust
bedownstreamonthesupply(positive)sideofthefurnace
heatexchanger.
•Counterflow Installation over a noncombustible floor.
Beforesettingthefurnaceovertheplenumopening,ensure
the surface around the opening is smooth and level.A
tightsealshouldbemadebetweenthefurnacebaseand
floor by using a silicone rubber caulking compound or
cementgrout.
•Counterflow Installation over a combustible floor. If
installationoveracombustiblefloorbecomesnecessary,
use an accessory subbase (see Specification Sheet
applicableforyourmodelfordetails.) Aspecialaccessory
subbase must be used for upright counterflow unit
installationsoveranycombustiblematerialincludingwood.
Refertosubbaseinstructionsforinstallationdetails.Follow
theinstructionswiththe subbase for properinstallation.
Do not install the furnace directly on carpeting, tile, or
other combustible material other than wood flooring.
(NOTE: The subbase will not be required if an air
conditioning coil is installed between the supply air
openingonthefurnaceandthefloor.)
CLEARANCESANDACCESSIBILITY
POSITION SIDES REAR FRONT BOTTOM FLUE TOP
Upflow 0" 0" 3" C 0" 1"
Horizontal 6" 0" 3" C 0" 6"
*MVM96* MINIMUM CLEARANCE TO COMBUSTIBLE MATERIALS
(INCHES)
C = If placed on combustible floor, floor MUST be wood only.
NOTES:
• For servicing or cleaning, a 24” front clearance is required.
• Unit connections (electrical, flue and drain) may necessitate
greater clearances than the minimum clearances listed above.
• In all cases, accessibility clearance must take precedence over
clearances from the enclosure where accessibility clearances
are greater.
POSITION SIDES REAR FRONT BOTTOM FLUE TOP
Downflow 0" 0" 3" NC 0" 1"
Horizontal 6" 0" 3" C 0" 6"
*CVM96* MINIMUM CLEARANCE TO COMBUSTIBLE MATERIALS
(INCHES)
C = If placed on combustible floor, floor MUST be wood only.
NC = For installation on non-combustible floors only. A combustible subbase
must be used for installations on combustible flooring.
NOTES:
• For servicing or cleaning, a 24” front clearance is required.
• Unit connections (electrical, flue and drain) may necessitate
greater clearances than the minimum clearances listed above.
• In all cases, accessibility clearance must take precedence over
clearances from the enclosure where accessibility clearances
are greater.
Installationsmustadheretotheclearancestocombustiblemate-
rialstowhichthisfurnacehasbeendesigncertified. Theminimum
clearanceinformationforthisfurnaceisprovidedontheunit’sclear-
ancelabel. Theseclearancesmustbepermanentlymaintained.
Clearancesmustalsoaccommodateaninstallation’sgas,electri-
cal,anddraintrapanddrainlineconnections. NOTE: Inaddition
totherequiredclearancestocombustiblematerials,aminimumof
24inchesserviceclearancemustbeavailableinfrontoftheunit.
TOP
BOTTOM
SIDE SIDE SIDE
TOP
BOTTOM
Upflow Counterflow Horizontal
EXISTINGFURNACEREMOVAL
NOTE:Whenanexistingfurnaceisremovedfromaventingsys-
temservingotherappliances,theventingsystemmaybetoolarge
toproperlyventtheremainingattachedappliances.
ThefollowingventtestingprocedureisreproducedfromtheAmeri-
canNationalStandard/NationalStandardofCanadaforGas-
Fired Central Furnaces ANSI Z21.4, CSA-2.3 latest edition
Section 1.23.1.
The following steps shall be followed with each appliance con-
nectedtotheventingsystemplacedinoperation,whileanyother
appliancesconnectedtotheventingsystemarenotinoperation:
1. Seal any unusedopeningsintheventingsystem;
2. Inspecttheventing system forproper sizeandhorizon-
tal pitch, as required by the National Fuel Gas Code,
ANSIZ223.1 orthe Natural Gasand PropaneInstalla-
tionCode, CSAB149.1-05and theseinstructions.De-
termine that there is no blockage or restriction, leak-
age,corrosionand other deficiencieswhichcouldcause
anunsafecondition.




