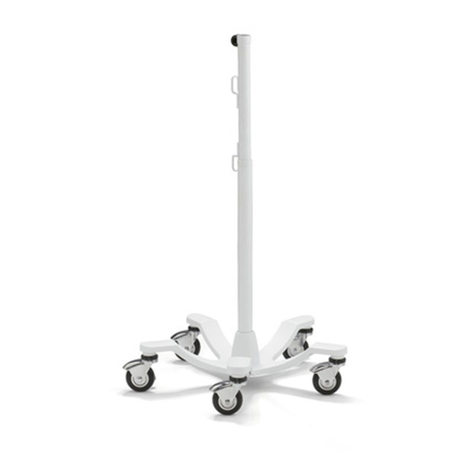Great Lakes ES Series User manual
Other Great Lakes Rack & Stand manuals

Great Lakes
Great Lakes VCMX Series User manual

Great Lakes
Great Lakes Enhanced Rack Series User manual

Great Lakes
Great Lakes WMCM Series User manual

Great Lakes
Great Lakes WMCM Series User manual

Great Lakes
Great Lakes WR Series User manual

Great Lakes
Great Lakes GL840EZ-3042 User manual

Great Lakes
Great Lakes UL60950-1 User manual

Great Lakes
Great Lakes UL60950-1 User manual

Great Lakes
Great Lakes SR Series User manual

Great Lakes
Great Lakes GLRR-1984 User manual
Popular Rack & Stand manuals by other brands

Salamander
Salamander Acadia AC/W/L400/WH Assembly instructions

Fohhn
Fohhn VAT-09 Mounting instruction

ricoo
ricoo FS0522 quick start guide

AMSOIL
AMSOIL BMK-22 Installation and service instructions

Kargo Master
Kargo Master 48220 installation guide

Milestone AV Technologies
Milestone AV Technologies SIMPLICITY SLF2 installation instructions


























