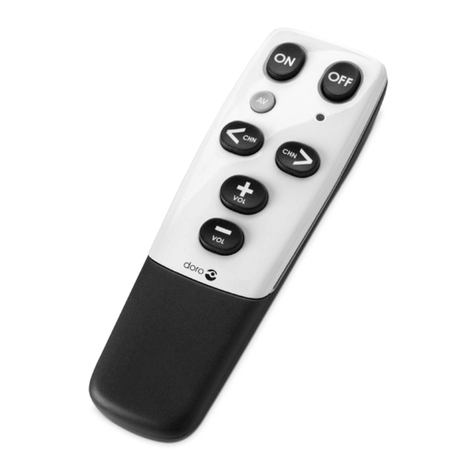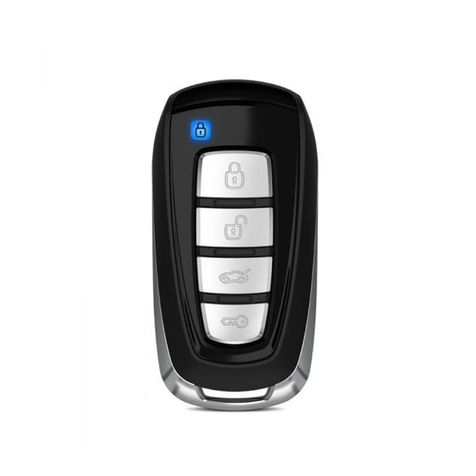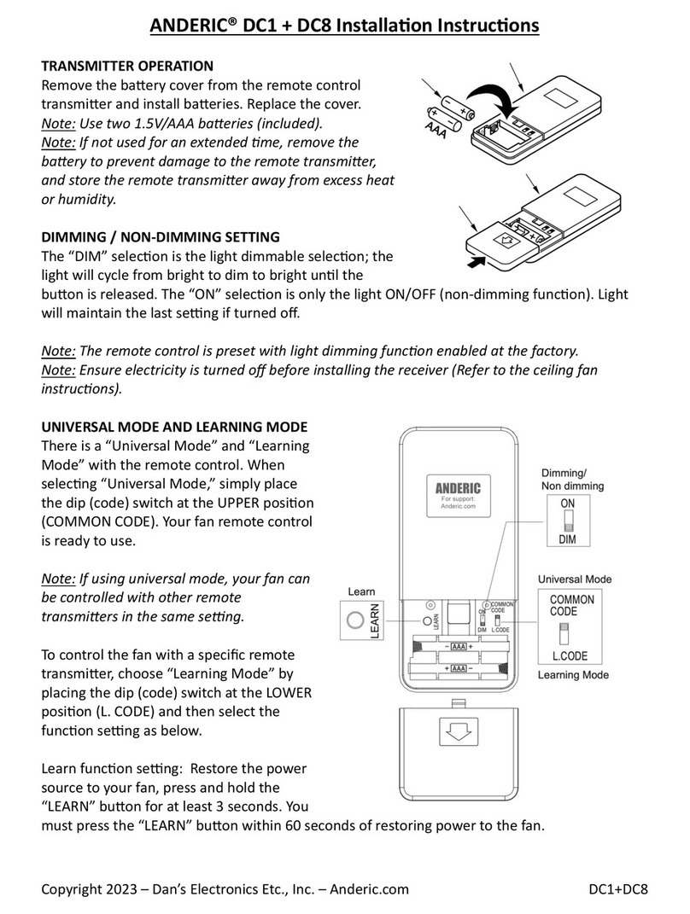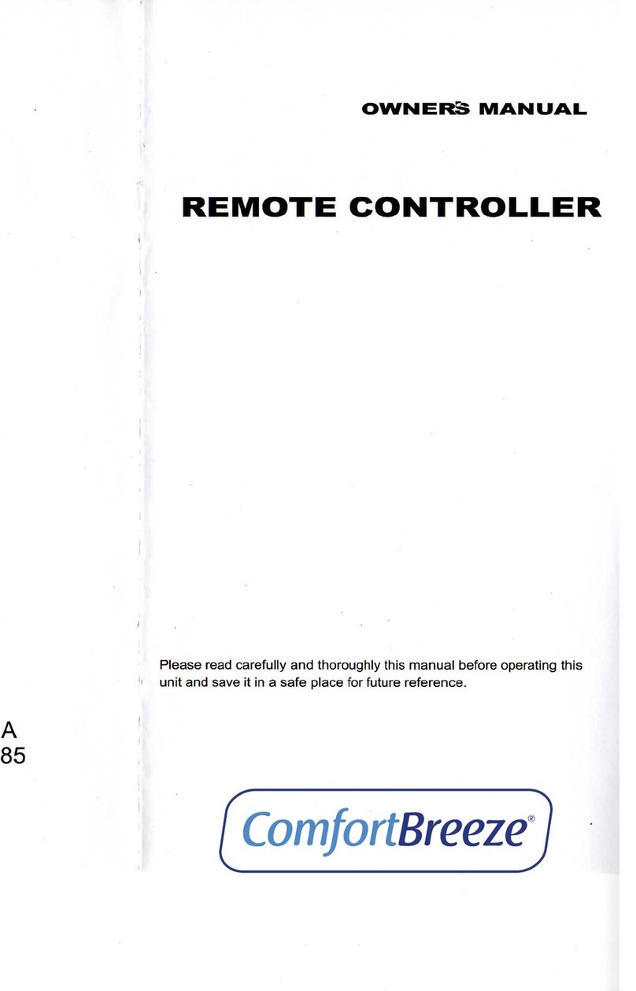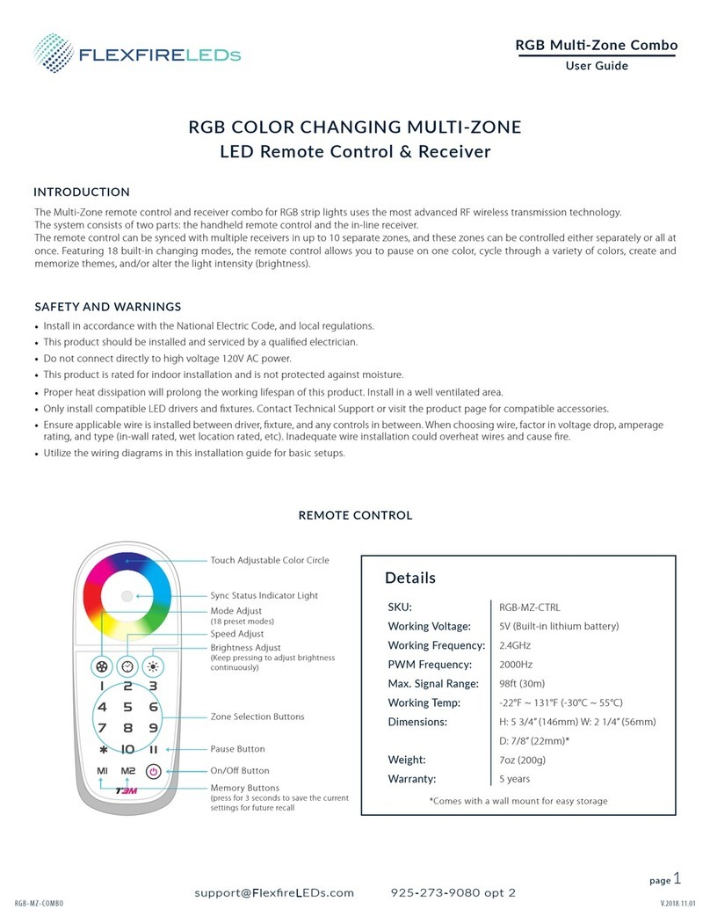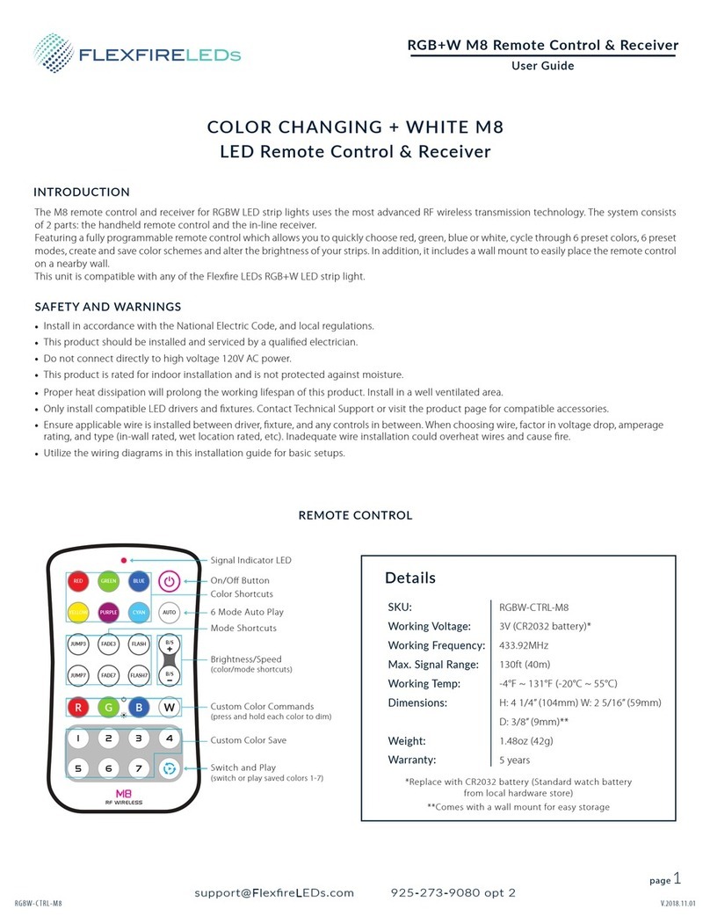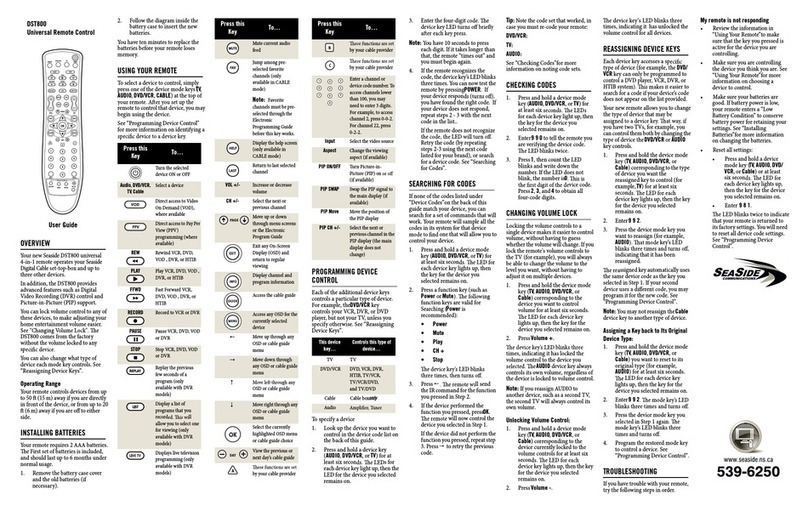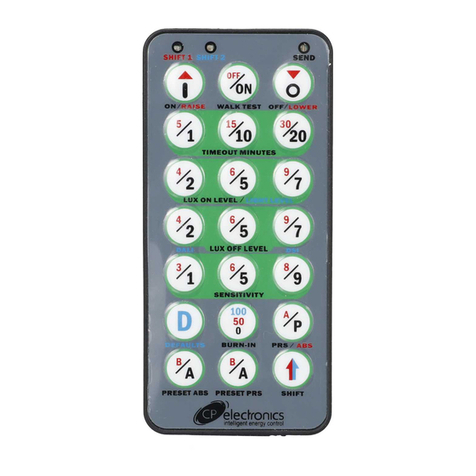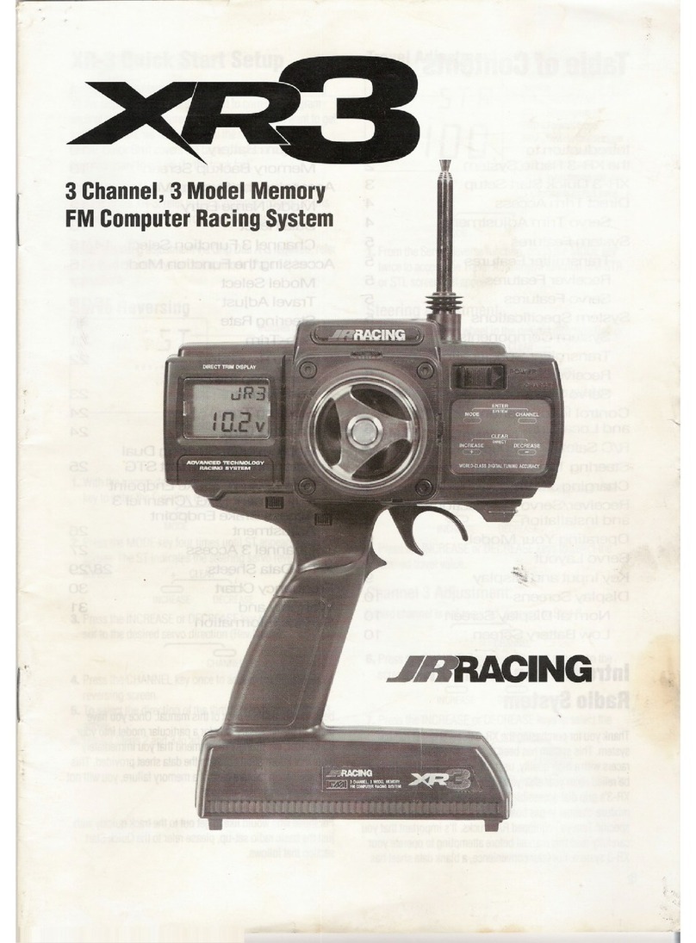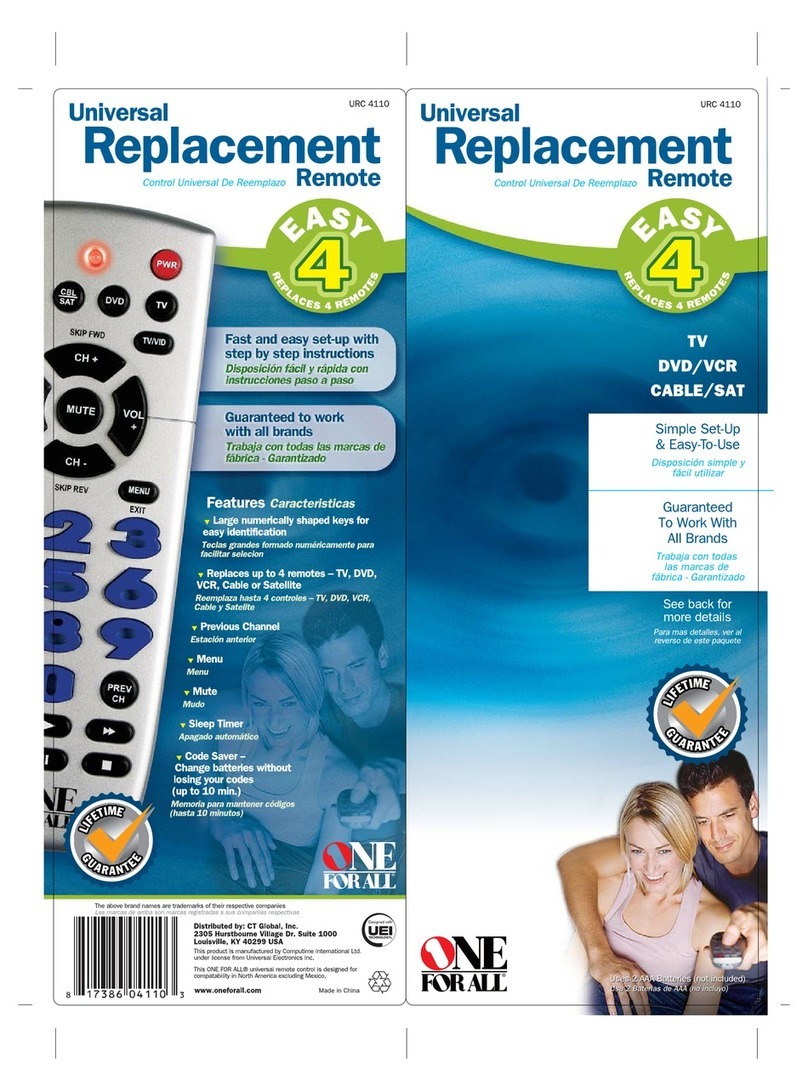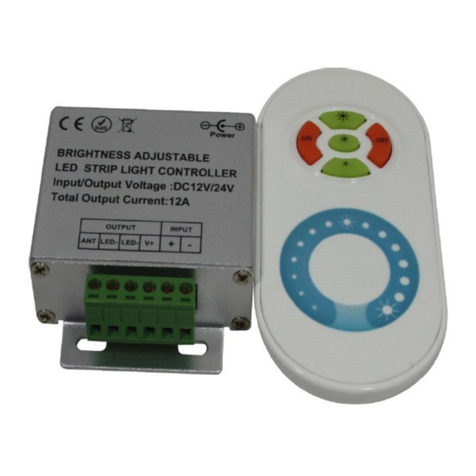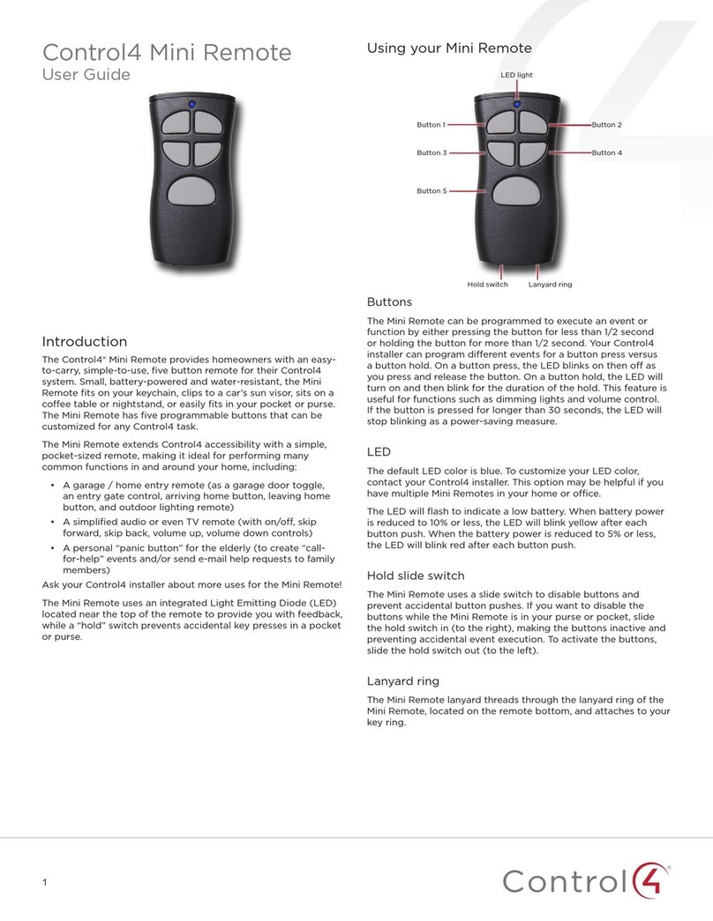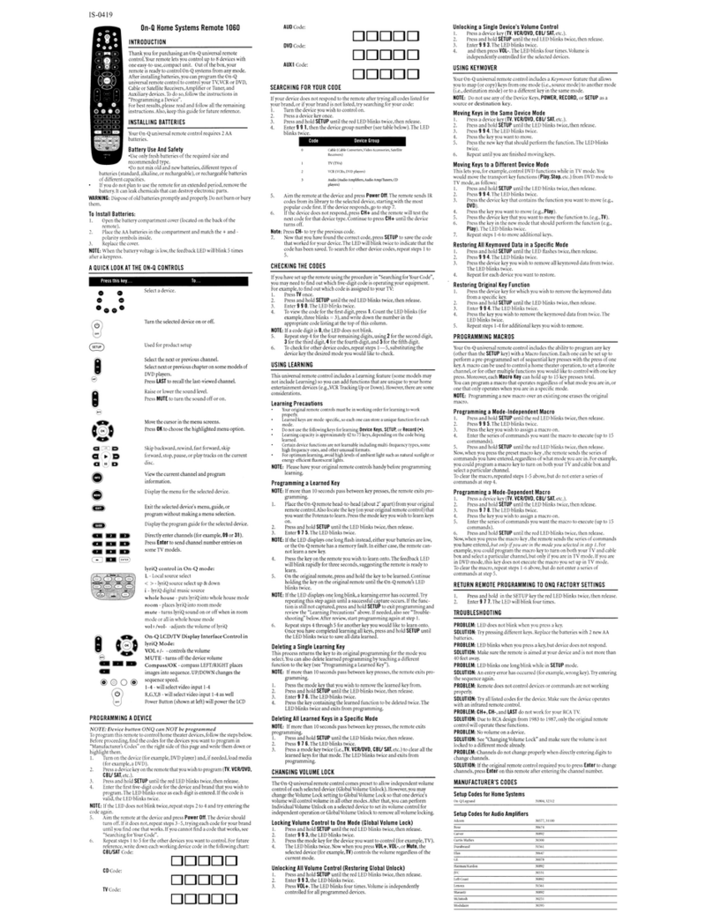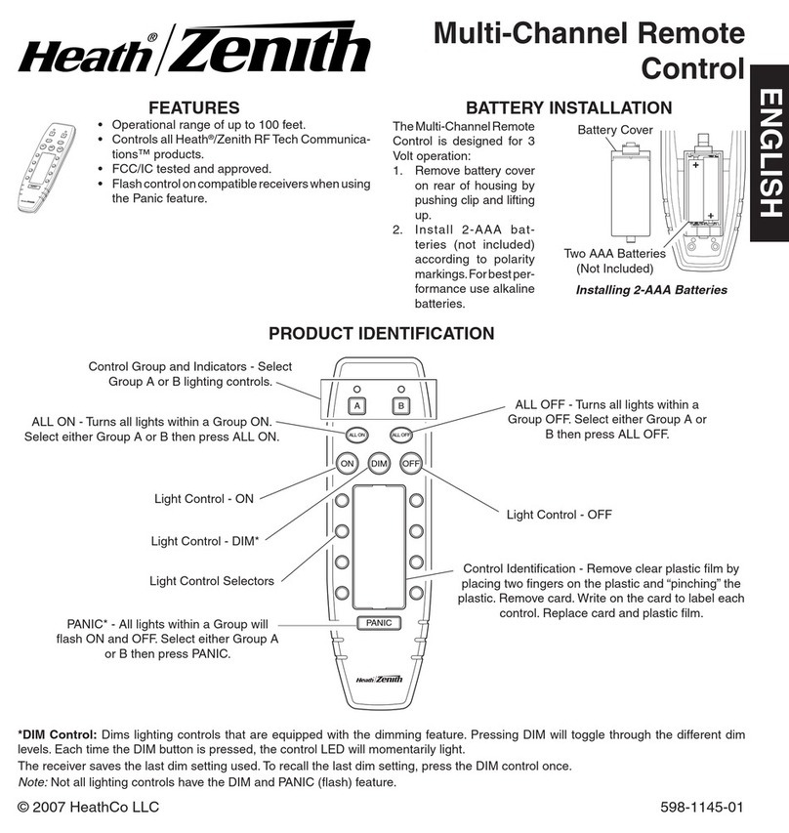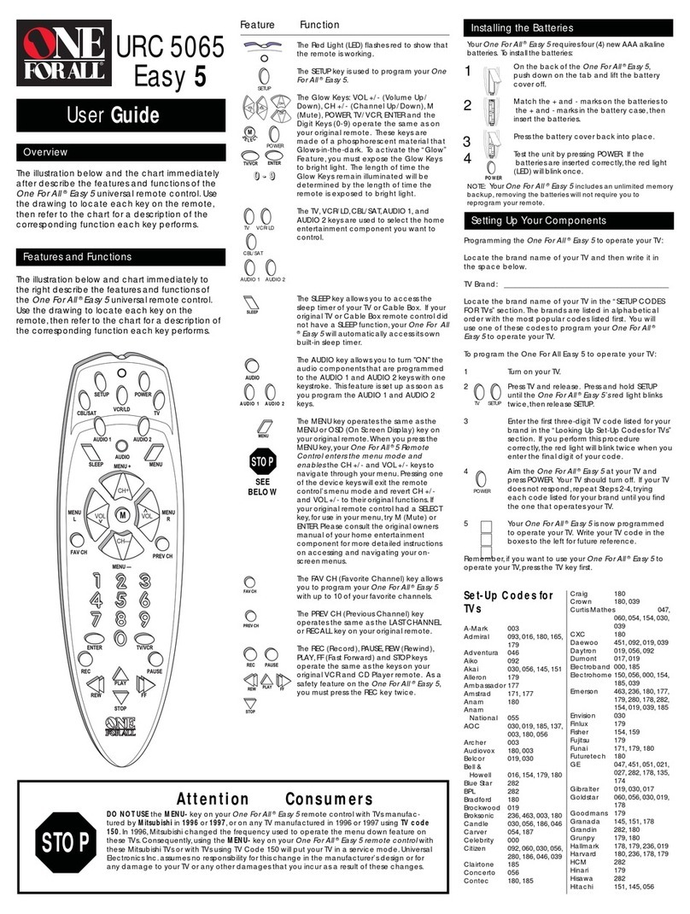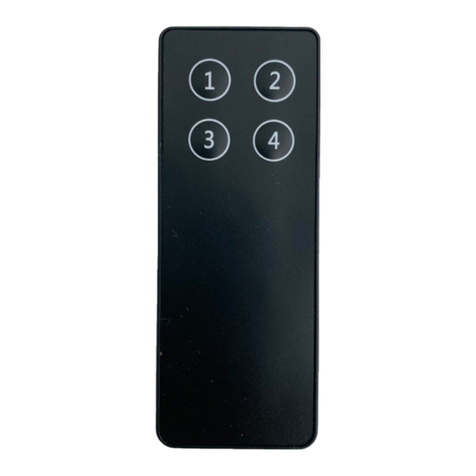Healthy Climate HCWB3-17 Setup guide

The Manual Humidi ier Control is designed or low voltage service to
control humidi ication equipment. An increase in relative humidity (RH)
expands the nylon ribbon which opens the control switch to stop
operation o the humidi ier. A decrease in RH reverses the process and
closes the control switch.
1
HEALTHY CLIMATE®
MANUAL HUMIDIFIER CONTROL
HUMIDIFIER CONTROL
506407-01
9/2009
SAFETY AND INSTALLATION INSTRUCTIONS FOR MANUAL HUMIDIFIER CONTROL FOR
HEALTHY CLIMATE HUMIDIFIER MODELS HCWB3-12, HCWB3-17 & HCWP3-18
Read complete installation instructions and template be ore starting.
WARNING
ATTENTION INSTALLER: This product must be installed by a
quali ied heating and air conditioning contractor. Failure to do
so could result in serious injury rom electrical shock.
WARNING
1. 120 volts may cause serious injury rom electrical shock.
Disconnect electrical power to the urnace be ore starting
installation.
2. Sharp edges may cause serious injury rom cuts. Use care
when cutting plenum openings and handling ductwork.
WARNING
1. Do not set humidity higher than recommended. Condensation
damage may result.
2. Do not set humidity up to recommended levels i there is con-
densation on the inside o windows o any unheated living
space. Condensation damage may result.
3. Do not mount the Manual Humidi ier Control on the supply
plenum or duct. The unit cannot withstand supply tempera-
tures and will mal unction.
4. Do not mount the Manual Humidi ier Control downstream o
the bypass outlet. False humidity conditions will cause the
humidi ier to operate incorrectly.
Control can be mounted on wall in living space or on return duct.
For Wall Mount:
• Locate on an inside wall o living area approximately 5’ above the
loor.
• Do not locate control in the direct path o dra ts rom open doors and
windows.
• Do not install where operation might be a ected by lamps, sunlight,
ireplace, registers, radiators, concealed air ducts and pipes, or room
occupants.
• The basic rules or location o thermostats also apply to humidi ier
controls.
For Duct Mount:
Locate on the urnace return air plenum or duct, at least 6” upstream
o the humidi ier, humidi ier bypass ductwork (i applicable) or resh air
intake ductwork (i applicable).
• Do not mount the Humidi ier Control on counter low urnace.
Furnace mal unction will result in improper humidi ier operation.
• Be sure the Humidi ier Control is installed on a 24 VAC circuit only.
• Make sure no bare wires are exposed or insulation damaged.
• Make sure all splices are mechanically and electrically secure.
• To remove dirt or other oreign matter rom the nylon ribbon and
control interior, dust lightly with a ine so t brush.
THESE INSTALLATION INSTRUCTIONS ARE FOR
THE MANUAL HUMIDIFIER CONTROL ONLY!
For humidi ier installation, ollow humidi ier
installation instructions.
Location
General Instructions

2
Wall Installation:
1. Select location or the Humidi ier Control on an inside wall. Mount
the Humidi ier Control in a location where low voltage wires rom
the urnace area are already in place, or can be easily run.
2. Drill a 1/2” hole into the wall at the selected Humidi ier Control
location.
3. Pull low voltage wires rom the urnace area and through the hole
in the wall. Be ore mounting the Humidi ier Control, the hole in wall
should be plugged to prevent dra ts a ecting the Humidi ier Control
reading. All wiring should con orm to the National Electrical Code
and local regulations.
4. (See Figure 1) Gently pull knob (A) rom Humidi ier Control cover (B).
Cover is held in place by snap clips. Remove cover by pulling
care ully. Do not touch the sensing element.
5. Pull low voltage leads through opening in base plate (D).
6. Attach wires to terminal screws on Humidi ier Control. (Note: I
wires are “bunched” between Humidi ier Control and wall, base
plate may become warped or cracked and calibration may be
a ected.)
7. Remove the gasket (not required or wall mount). Attach base plate
with humidistat switch to the wall using two screws (E) and two
wall anchors (F), i necessary.
8. Reassemble Humidi ier Control cover by snapping back in place.
Press on knob.
Installing and Wiring Duct (sheet metal) Installation:
1. Select Humidi ier Control location on urnace return air duct.
2. Use the attached template to mark the duct opening.
3. Care ully cut the opening in the duct.
4. (See Figure 2) Gently pull knob (A) rom Humidi ier Control cover (B).
Cover is held in place by snap clips. Remove cover by pulling
care ully. Do not touch the sensing element.
5. Run low voltage leads to control location. All wiring should con orm
to the National Electrical Code and local regulations.
6. Attach low voltage wires.
7. Make sure that the gasket (G) is in place. Use our sheet metal
screws (H) (not provided) to mount the Humidi ier Control in the
duct opening.
8. Reassemble Humidi ier Control cover, guiding the low voltage wires
through the cover side opening. Press on knob.
ANCHORF(x2)
SCREW E(x2)
BASE PLATE D
HUMIDISTAT SWITCH C
COVER B
KNOB A
BASE PLATE D
Figure 1 – Wall Mount
90-1228
SCREW H(x4)
INSIDE OF
RETURN
DUCT
GASKET G
BASE PLATE D
HUMIDISTAT SWITCH C
COVER B
KNOB A
RETURN DUCT
Figure 2 – Sheet Metal Duct Mount
90-1229

3
Duct ( iber board) Installation:
1. Select Humidi ier Control location on urnace return air duct.
2. Cut a rectangular hole in the duct board, no smaller than 5-3/4
inches long by 3-3/4 inches wide.
3. Cut a rectangular piece o sheet metal to it behind the hole in duct
board or mounting the Humidi ier Control.
4. Use the attached template to mark the sheet metal opening or the
Humidi ier Control.
5. Care ully cut the opening in the sheet metal.
6. (See Figure 3) Gently pull knob (A) rom Humidi ier Control cover
(B). Cover is held in place by snap clips. Remove cover by pulling
care ully. Do not touch the sensing element.
7. Run low voltage leads to control location. All wiring should
con orm to the National Electrical Code and local regulations.
8. Attach low voltage wires.
9. Make sure that the gasket (G) is in place. Use our sheet metal
screws (H) (not provided) to mount the Humidi ier Control in the
sheet metal opening.
10. Reassemble Humidi ier Control cover, guiding the low voltage
wires through the cover side opening. Press on knob.
11. Secure the sheet metal plate inside the duct.
KNOB A
SHEET METAL
PLATE
CUT OPENING IN
RETURN DUCT
RETURN
DUCT
SHEET METAL
PLATE
RETURN DUCT
BASE PLATE D
COVER B
HUMIDISTAT SWITCH C
GASKET G
SCREW H(x4)
INSIDE OF
RETURN
DUCT
Figure 3 – Fiber Board Duct Mount
90-1230
RANGE ..............................................15%to50%
OPERATIONAL DIFFERENTIAL ...................8%RHNOMINAL
DIMENSIONS (inches)
Length .................................................5-1/8”
Height .................................................3-3/8”
Depth ................................................1-15/16”
ELECTRICAL DATA
SPST Switch
2 wires
24 volts A.C.
Maximum load (contacts) 5.2 amps.
For use on sheet metal return plenum.
Speci ications
Installation Template
TEMPLATE SIZE: 4-5/32” x 2-7/16”
1. CUT OUT TEMPLATE ALONG EDGES.
2. PLACE TEMPLATE ON THE SHEET METAL RETURN PLENUM
UPSTREAM OF (BEFORE) THE HUMIDIFIER CONNECTION.
3. TRACE OUTSIDE EDGES OF TEMPLATE.
4. REMOVE TEMPLATE AND ACCURATELY CUT OPENING.
5. USING 4 SHEET METAL SCREWS, INSTALL HUMIDIFIER
CONTROL IN OPENING.
TOP
10008713 8.09
B2204959A
This manual suits for next models
2
Table of contents
