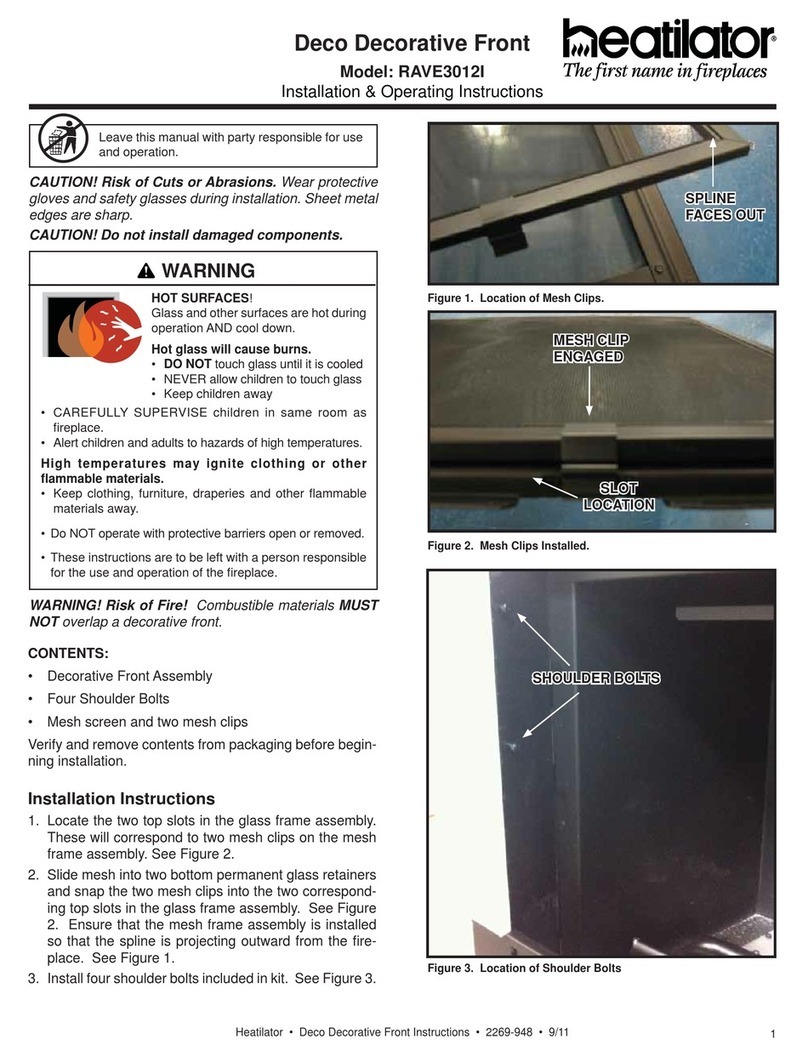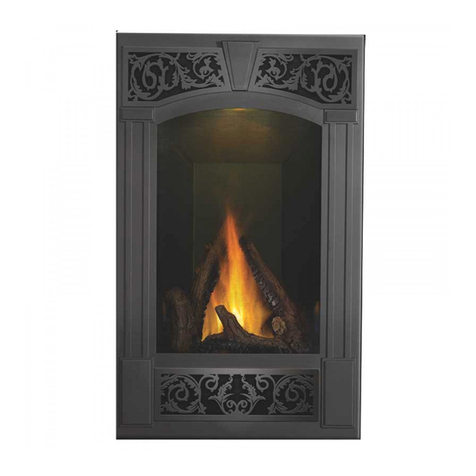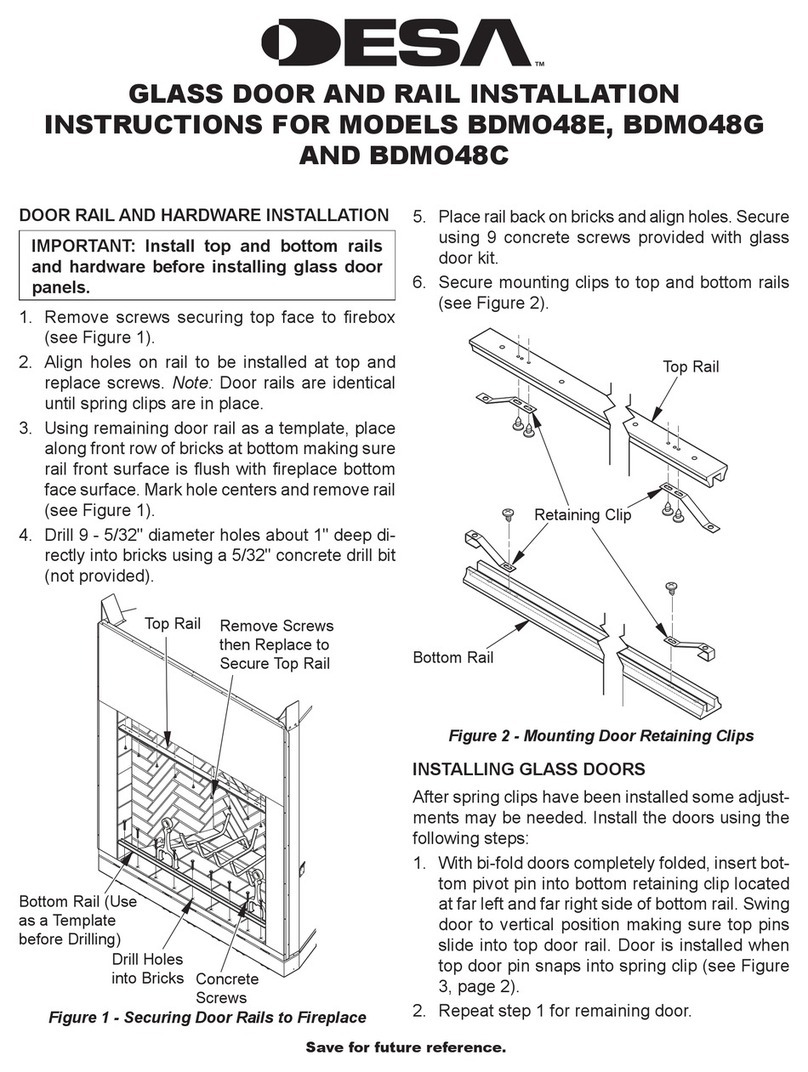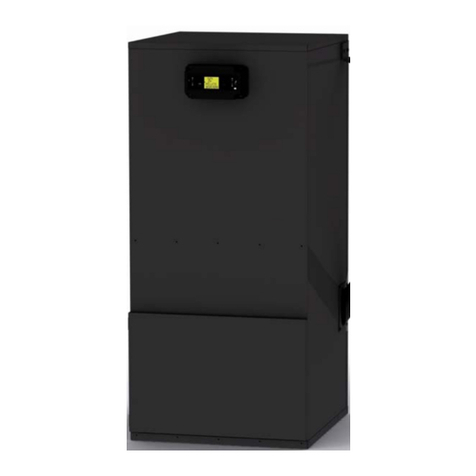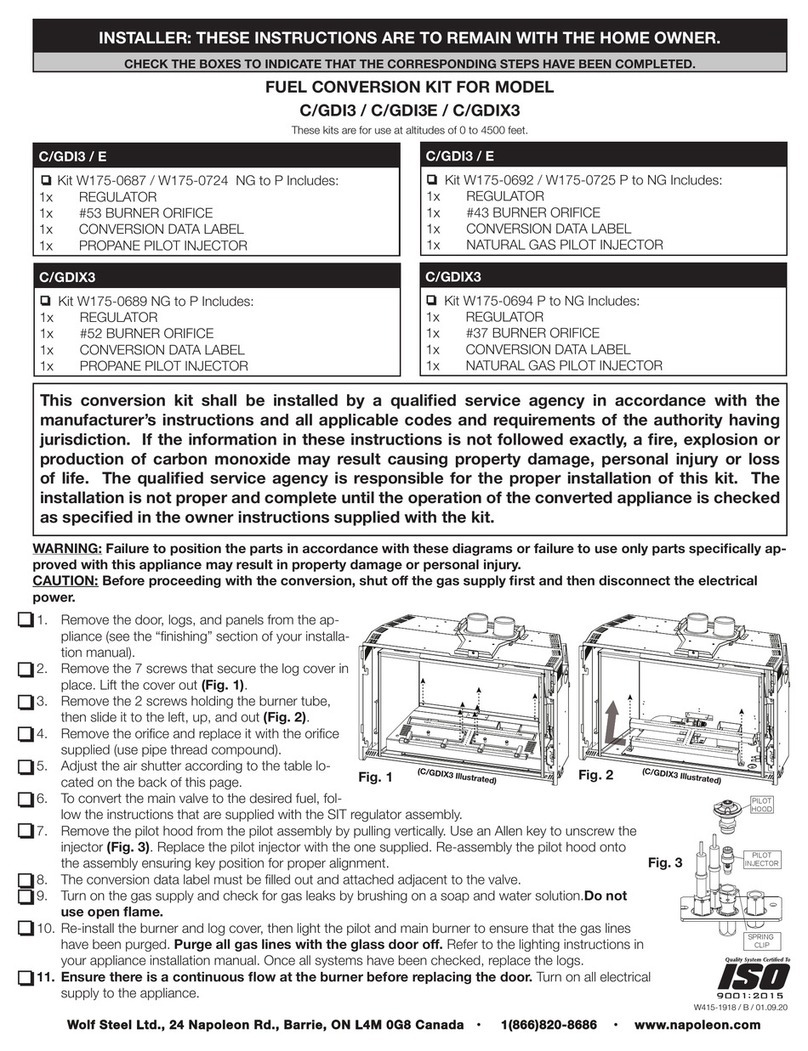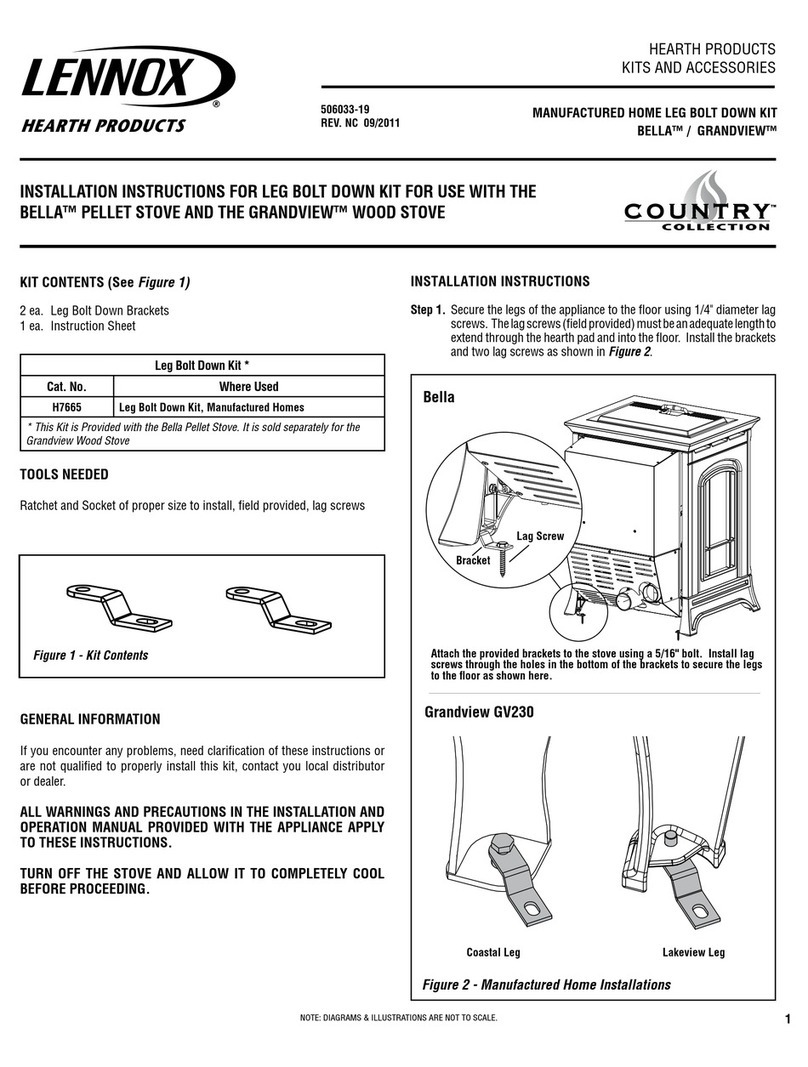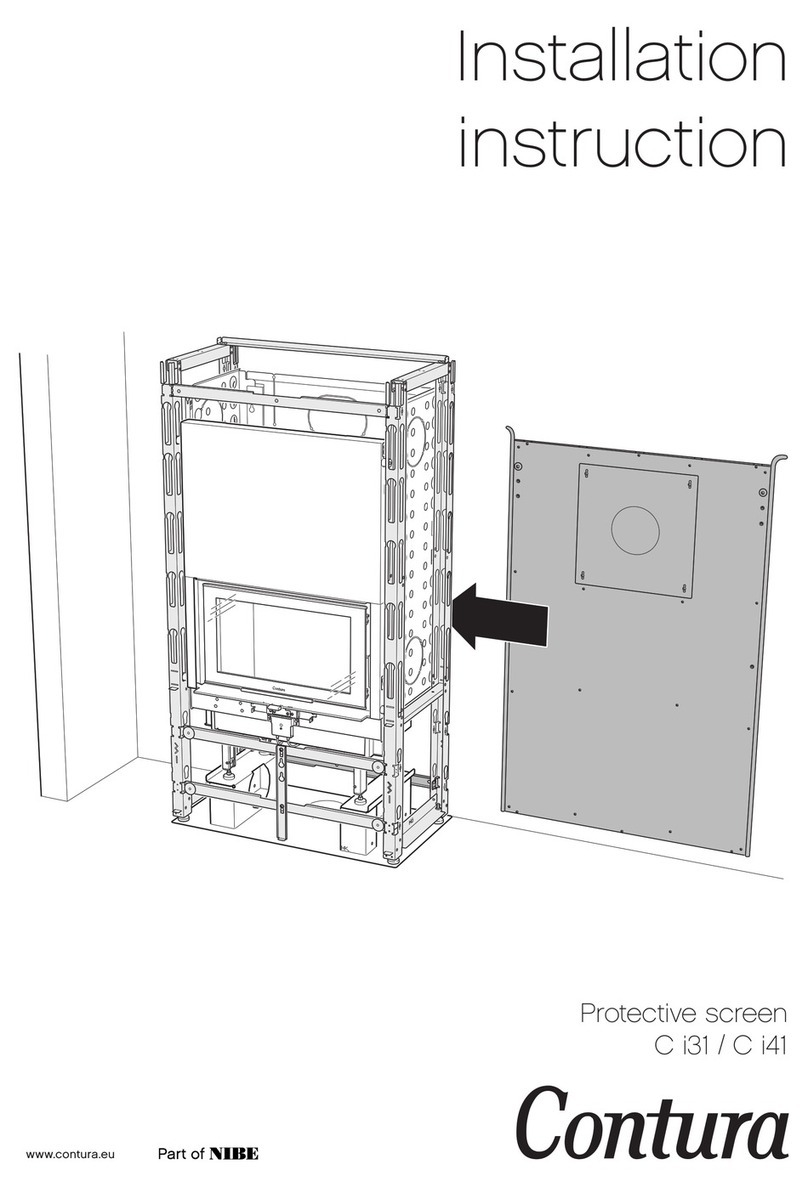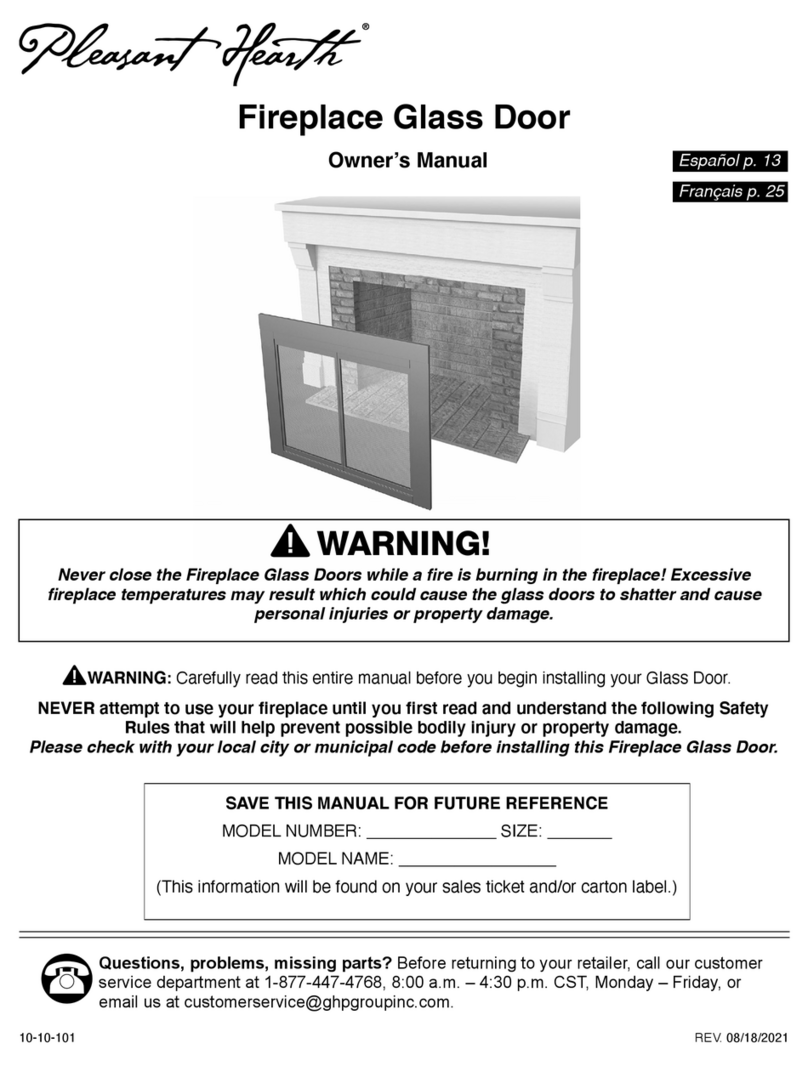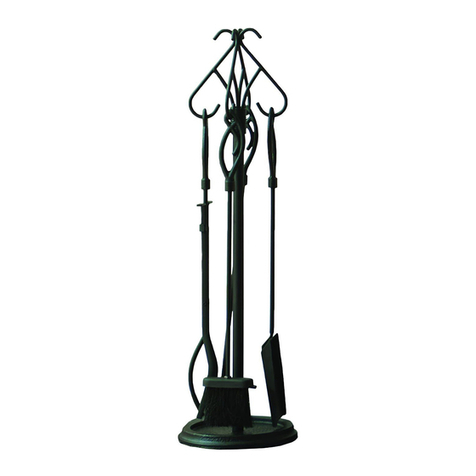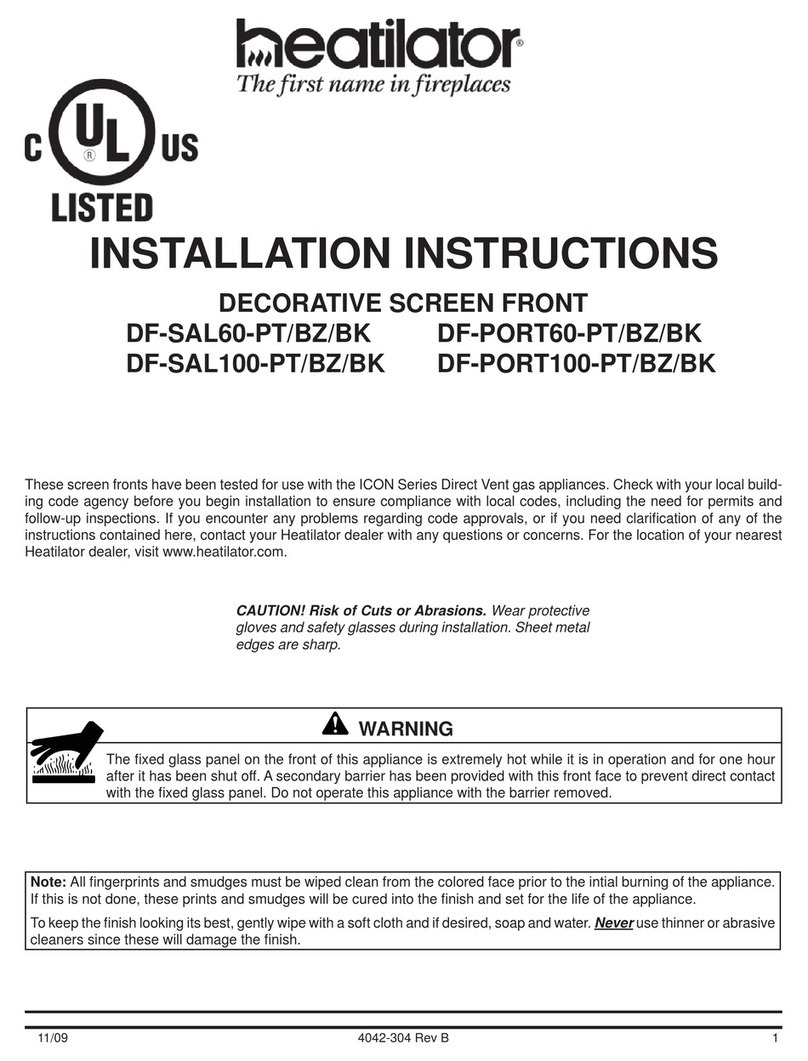Heat-Fab Saf-T 3006 Installation and operating instructions

Saf-T Thimble
Installation & Maintenance Instructions
UL Listed Through-the-wall
Thimble Assembly
Model # 3006 adapts to 5” and 6” diameter connector pipe.
Model # 3008 adapts to 7” and 8” diameter connector pipe.
The Heat-Fab Saf-T Thimble is intended for use in conjunction
with any residential and building heating appliance burning
gas, liquid or solid fuels.
The Heat-Fab Saf-T Thimble is an engineered and Listed through-
the-wall thimble assembly that reduces the minimum 18 inch
clearance to combustibles required by NFPA 211 Standard. The
Saf-T Thimble is to be used as a thimble/wall pass thru to connect
appliances to interior or exterior masonry chimneys.
This product is Listed by UNDERWRITERS LABORATORIES, INC.
and bears the Mark: UL
WALL
ADAPTER
HOT AIR
WALL PROTECTOR AND
COVER SHIELD
HOT AIR
CONNECTING
PIPE
ROOM AIR
CHIMNEY
BACK PLATE AND INSULATED
THIMBLE ASSEMBLY
A major cause of chimney related res is failure to maintain
required clearances (air space) to combustible materials. It is of
utmost importance that the Saf-T Thimble be installed only in
accordance with these instructions.

2
Saf-T Thimble Installation & Maintenance Instructions
SAFETY FIRST
The instructions provided with the Saf-T Thimble are intended as a guide to assist
a qualied professional installer. Check your local building codes and contact local
building or re ofcials about restrictions and installation requirements in your area.
Inspect the masonry chimney for structural integrity before you install the Saf-T
Thimble. Inspect the chimney for loose or eroded mortar, cracks in the masonry,
missing bricks, internal obstructions, unused ue holes and excessive
creosote formation.
If the chimney needs to be cleaned, a professional certied chimney sweep should be
used. In the cases where the chimney system is sized incorrectly, not in compliance with
current local building codes or in poor physical condition, then a new lining system
should be installed. We recommend our Saf-T Liner designed for relining existing
masonry chimneys. Saf-T Liner satises code requirements as a substitute for 5/8”
reclay liner and is UL Listed. Go to www.selkirkcorp.com for more information
on Saf-T Liner.
The wall protector and cover shield of the Saf-T Thimble should be installed on
approved re retardant sheetrock, millboard, brick or the like.
The Saf-T Thimble must be installed so there are no obstructions below or above the
wall protector. The Saf-T Thimble should not be located directly behind a heating
appliance (i.e. straight out wall behind appliance).
The Saf-T Thimble must be properly sized for your appliance.
Appliance Flue Use Saf-T Thimble
Collar Diameter Part No.
5” #3006
6” #3006
7” #3008
8” #3008
CLEARANCE FROM COMBUSTIBLE MATERIALS
The minimum air space clearance between interior masonry chimneys (which have
any portion of the chimney located within the exterior wall of the building) and
combustible materials shall be at least 2 inches.
The minimum air space clearance between exterior masonry chimneys (which have the
chimney completely outside the exterior wall of the building, excluding the soft or
cornice area) and combustible material shall be at least 1 inch. The air space must be
left as air space and shall not be lled.

3
Saf-T Thimble Installation & Maintenance Instructions
ASSEMBLY MATERIALS
The following tools and supplies are needed to complete the installation of your Saf-T Thimble:
Hammer Screwdriver
Silicon Caulking Tape Measure
Saw Level
Masonry Drill Bit (1/4” diameter) Square
Saf-T Thimble Template
ASSEMBLY INSTRUCTIONS
1. There are 3 types of installations: (1) where a thimble hole already exists
in a properly lined chimney; (2) an installation that requires a new
thimble and (3) an installation incorporating a new Listed stainless
steel liner system. In all cases, the Saf-T Thimble template will be
used. The Template is printed on the carton in which the Saf-T Thimble
is packaged. See Fig. 1.
2. Cut the template cleanly along the perforated lines. The template will
measure 17” high by 16” wide. This template incorporates the required
clearance of 1” for the installation of the back plate. There are four ue
sizes marked in the center of the template 5”, 6”, 7”, and 8” diameter.
Cut out the required size for your installation.
EXPLODED VIEW OF
SAF-T THIMBLE ASSEMBLY
BACK PLATE AND
INSULATED THIMBLE
ASSEMBLY
WALL ADAPTER
WALL PROTECTOR
AND COVER
SHIELD
FIG. 1
5”, 6”, 7”
AND 8”
DIAMETER
CONNECTOR
PIPE SIZES
16”
17”

4
Saf-T Thimble Installation & Maintenance Instructions
3. Position the template where the Saf-T Thimble will be located and trace around
the template carefully. You will be cutting the interior, as well as the exterior wall
so accurate measurements are necessary for a clean installation. In installations
where there is an already existing connector pipe, place the template over the
connector pipe and trace around the template keeping it level. Remove the
connector pipe and now you are ready to cut out the opening in the wall.
CAUTION: Make sure there are no electrical wires or plumbing lines within
this section of the wall and proceed to cut the opening for the back plate and
insulated thimble assembly. If a wall stud or any other combustible material is
encountered within this opening, it must be removed.
Do not frame in until step #10, Fig. 4.
4. In installations where a new ue thimble is required; again take the template with
the correct diameter hole for your connector pipe and position the template against
the chimney wall. Trace around the template the connector size for your ue
thimble installation.
NOTE: The Saf-T Thimble must be installed into a ue opening with structural
integrity. A clay thimble is recommended in the masonry chimney in conjunction
with the Saf-T Thimble for maximum safety.
5. Using the back plate and insulated thimble assembly as a template position and
mark off the hole locations where the two support brackets on the back plate are
located. See Fig. 2.
6. Remove the back plate and using a masonry drill bit, drill the two required 1/4” x 1
1/2” deep holes in the masonry.
BOTTOM SUPPORT
BRACKET
FIG. 2
TOP SUPPORT
BRACKET

5
Saf-T Thimble Installation & Maintenance Instructions
7. Apply the exterior rated silicon caulking to the back
periphery of the back plate. See Fig. 3.
8. Install the back plate and insulated thimble assembly with
the side marked top in the up position with the two
masonry bolts.
9. If the chimney is constructed with a space beyond the
exterior wall of the house, check the outside of the house
for weather tightness around the periphery of the back
plate. Do not place insulation within this area. Maintain at
least 1” air space between the masonry and any
combustible material.
10. Appropriate framing and headers must be installed to
insure a safe installation of the Saf-T Thimble. See Fig 4.
11. A one inch clearance is held around the periphery of the
back plate by the built in spacers. The framing members
abutt these spacers.
12. The Saf-T Thimble adjusts to t 4” - 8 1/2” wall structures.
See Fig. 5.
13. The inner stainless steel sleeves that make up the
insulated thimble adjust in and out. The insulated thimble
is packaged in the full extended position to accommodate
a wide wall structure. The insulated thimble must be
adjusted so it projects 2 ½ inches out from the nished
interior wall surface.
This will position the thimble ush against the back of the
wall protector. When adjusting the insulated thimble
do not remove any insulation, but lightly compress the
insulation into its adjusted position so the insulation is
evenly distributed. REMOVAL OF ANY INSULATION WILL
VOID HEATFAB’S WARRANTY.
SEAL AROUND
PERIPHERY OF
BACK PLATE
WITH EXTERIOR
RATED
CAULKING
FIG. 3
1 INCH
BRACES
FIG. 4
13”
14”
ADJUSTING
INSULATED
THIMBLE
FIG. 5

6
Saf-T Thimble Installation & Maintenance Instructions
14. Take the wall adapter assembly and position it so it slides into the back plate and
insulated wall thimble assembly. The wall adapter adjusts inside the back plate for
4” thru 8 ½” wall structures and mounts ush to the framing headers. In wall
structures of 6” or more in depth, spacers are required on the framing to secure
the wall adapter. Fasten the wall adapter to the framing headers with the four
supplied #8 round head wood screws. See Fig. 6.
15. Install the correctly sized connector pipe making sure the connector pipe is of
quality construction and capable of withstanding the ue gas temperatures
produced by the appliance.
We recommend the 22 gauge Saf-T Pipe or equivalent. A minimum 24 gauge is
required by code.
16. Install the wall protector and cover shield so the rear extension of the cover shield
slides into the insulated thimble. There are 3 spacers on the rear extension of the
cover shield that t snugly into the insulated thimble to maintain the proper air
space clearance. The wall protector and cover shield should now be rmly against
the wall structure. Fasten the wall protector to the wall with the 6 supplied #8
round head wood screws. See Fig. 6.
CHIMNEY
WALL ADAPTER
BACK PLATE AND THIMBLE ASSEMBLY
FIG. 6
WALL PROTECTOR
AND COVER SHIELD CONNECTOR PIPE
(FOR ?????)
17. The Saf-T Thimble is now installed and the connector pipe can be attached to your appliance.

7
Saf-T Thimble Installation & Maintenance Instructions
CHIMNEY MAINTENANCE
The chimney connector and chimney should be checked frequently during the heating
season and cleaned by a professional certied chimney sweep if necessary.
FORMATION OF CREOSOTE AND SOOT AND THE NEED FOR REMOVAL
When wood is burned slowly, it produces tar and other organic vapors, which combine
with expelled moisture to form creosote. The creosote vapors condense in the
relatively cool ue of a slow-burning re. The resulting creosote makes for an extremely
hot re.
The chimney should be inspected at least once every two months during the heating
season to determine if a creosote or soot buildup has occurred. If creosote or soot
buildup has accumulated, it should be removed to reduce the risk of chimney re.
After cleaning or inspecting the chimney or connector system, check the Saf-T Thimble
for secureness of all parts. Make sure the chimney connector is routed to the chimney
at the required upward pitch toward the chimney.
Also available from Heat-Fab:
Saf-T Liner
Saf-T Pipe
Selkirk Corporation
5030 Corporate Exchange Blvd. SE
Grand Rapids, MI 49512
Toll Free: 1.800.433.6341
selkirkcorp.com
P/N: PI-THIM
This manual suits for next models
1
Table of contents
Popular Fireplace Accessories manuals by other brands
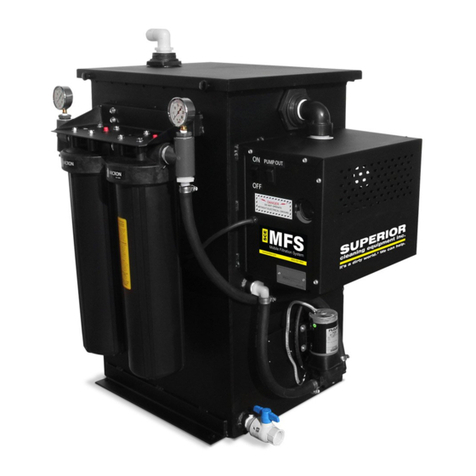
Superior
Superior MFS Series Operation and service manual
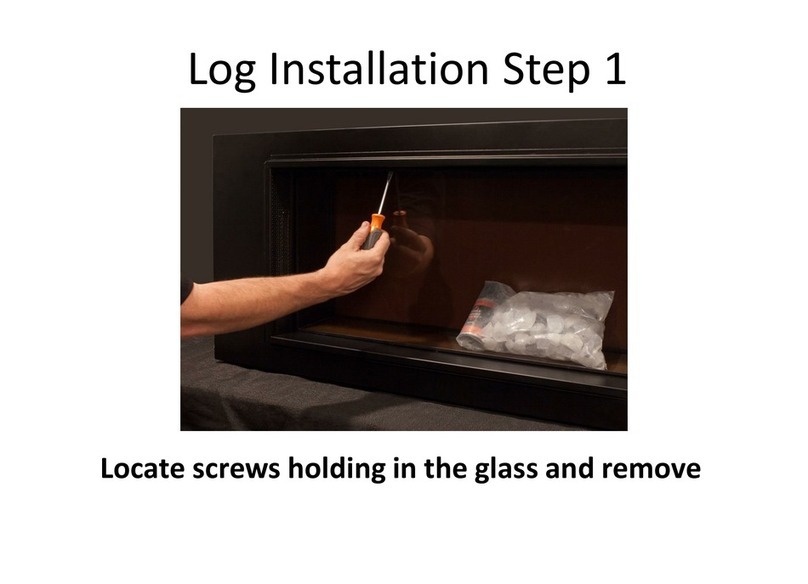
Modern Flames
Modern Flames DWLS-40/15 Installation
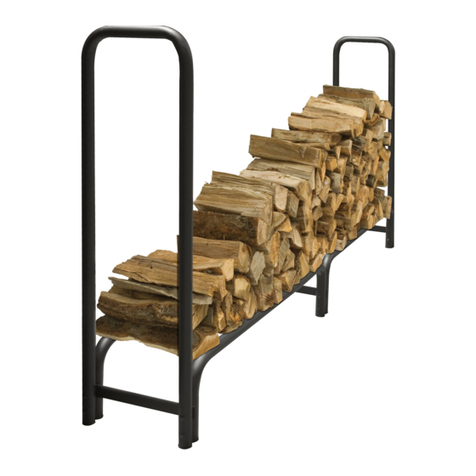
pleasant hearth
pleasant hearth LS938-96LC Assembly
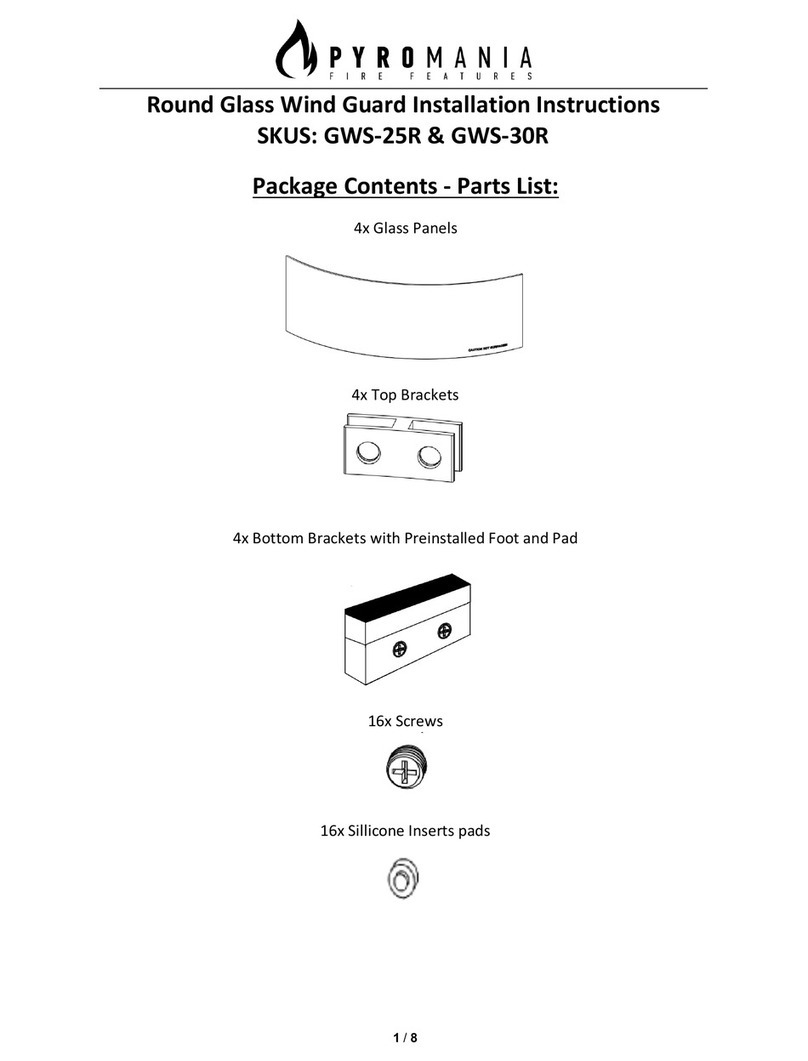
PYROMANIA
PYROMANIA GWS-25R installation instructions
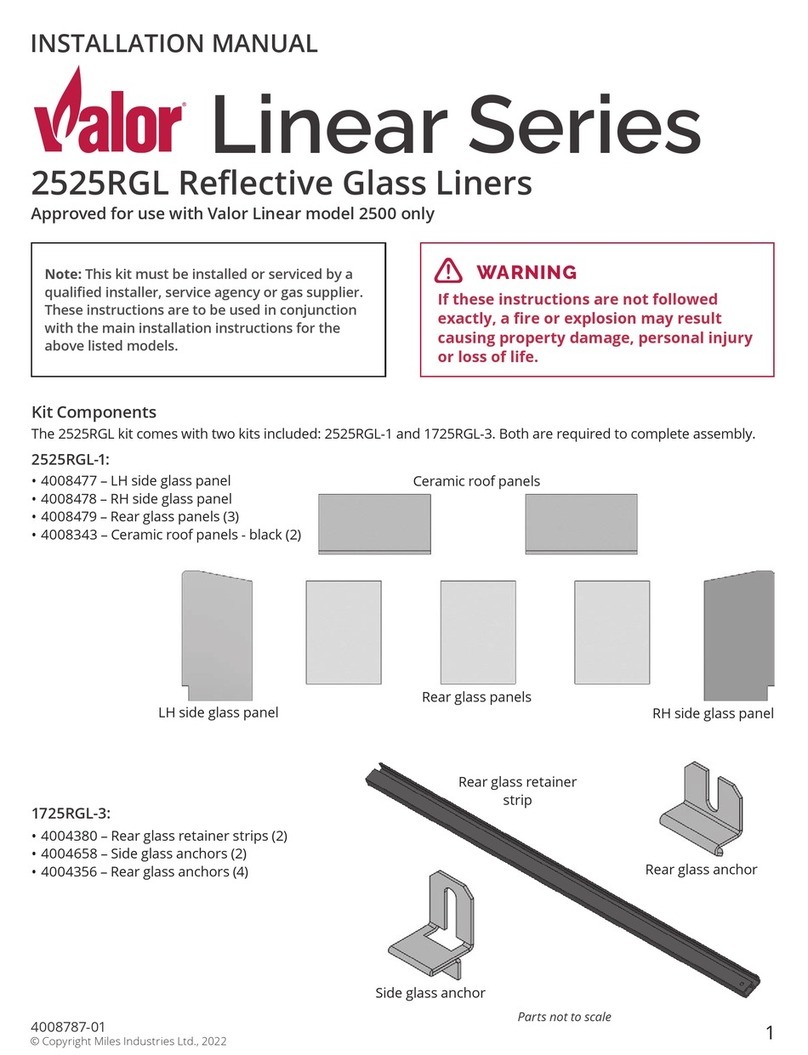
Valor
Valor LINEAR SERIES installation manual
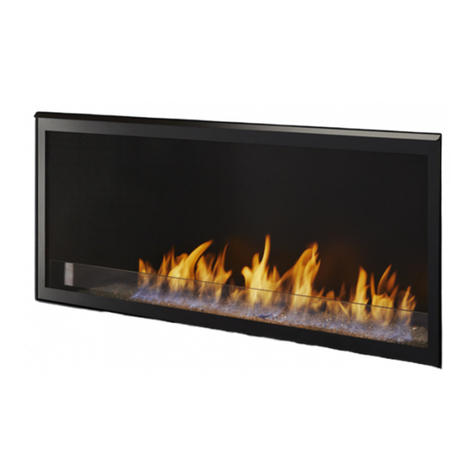
Monessen Hearth
Monessen Hearth ARTISAN Series installation manual
