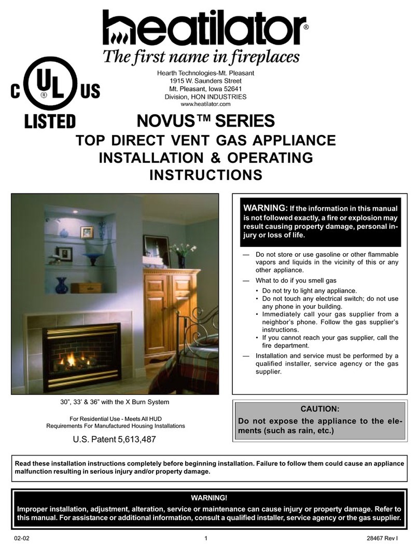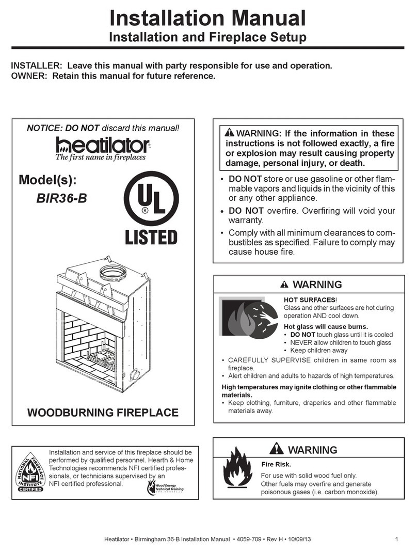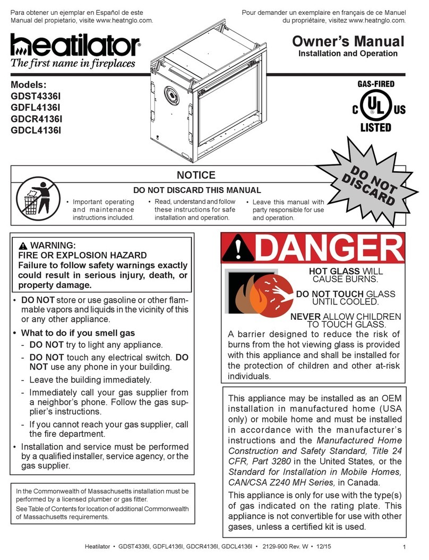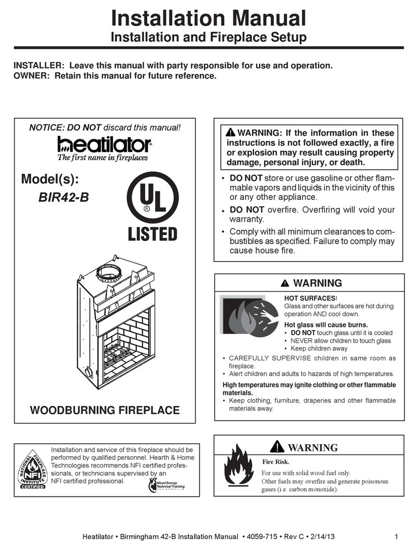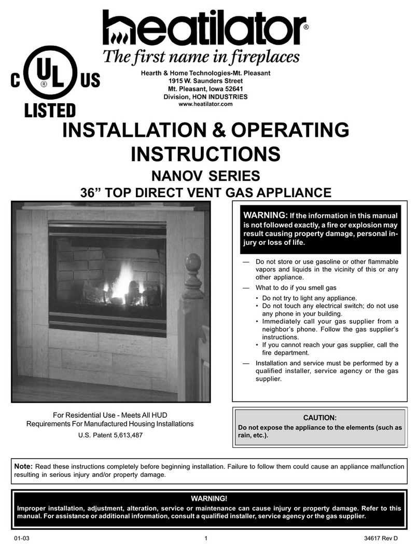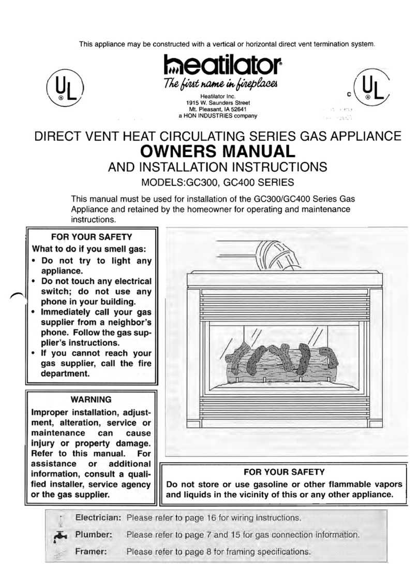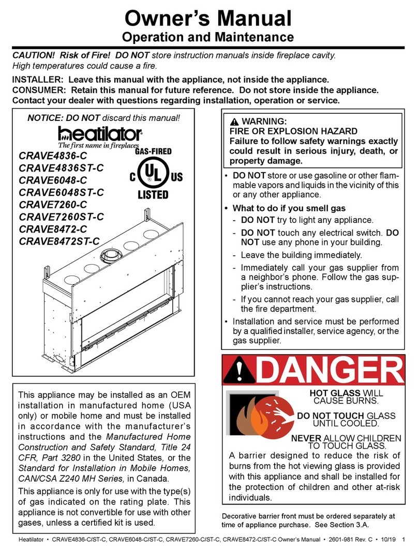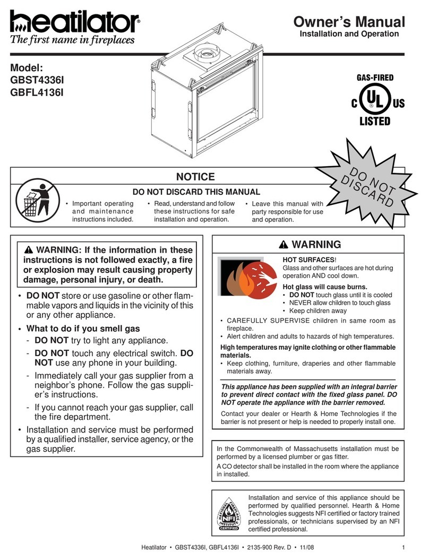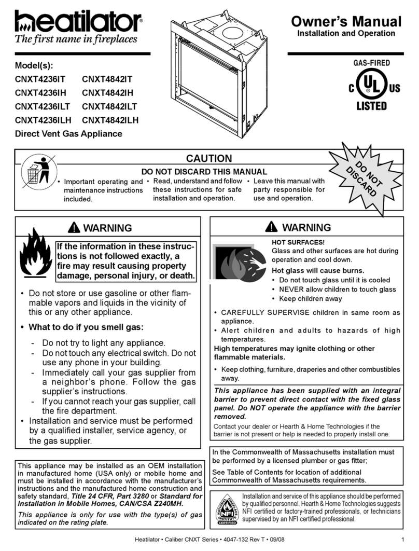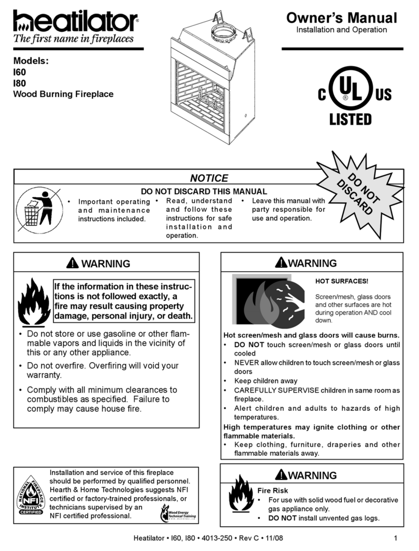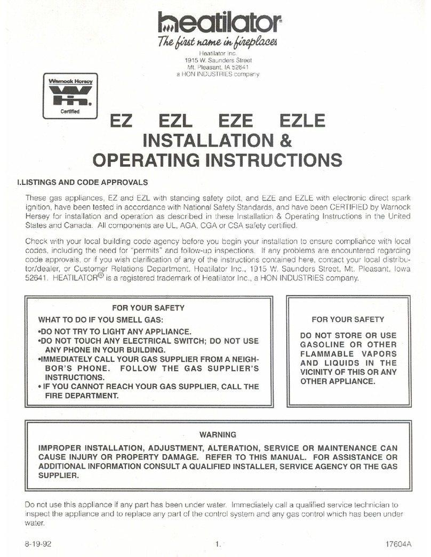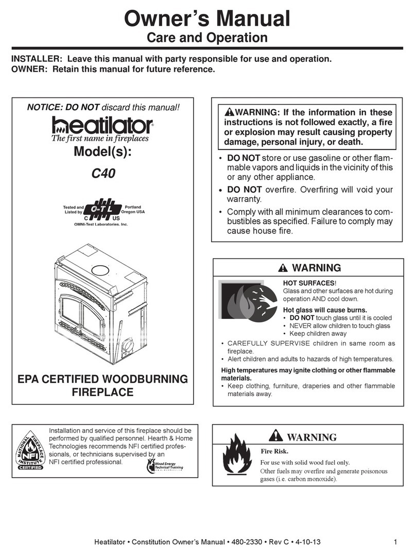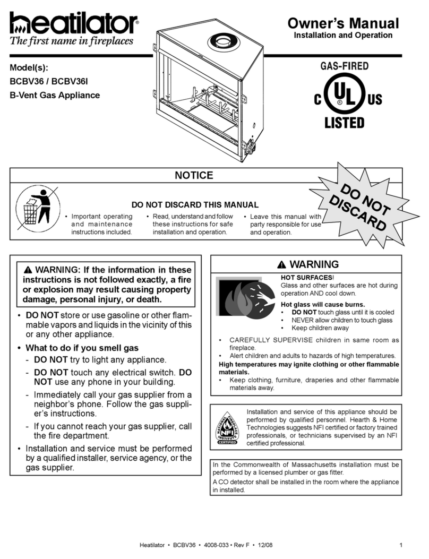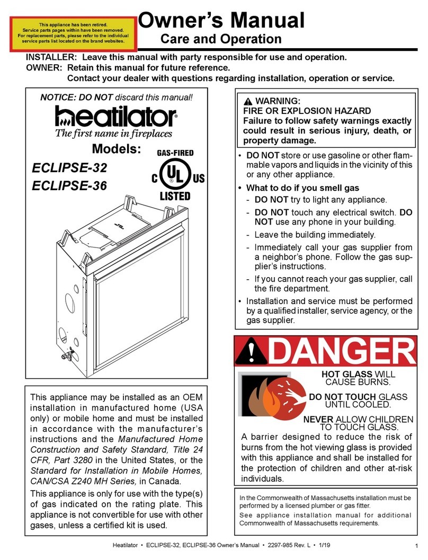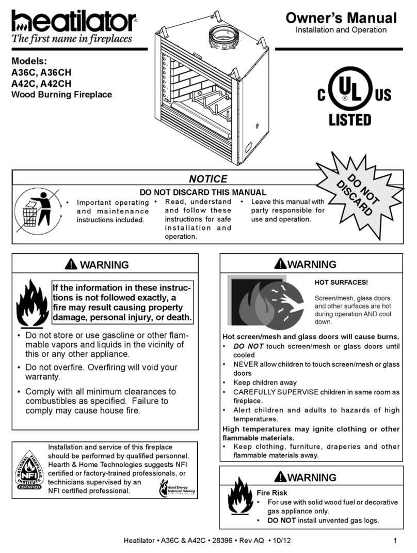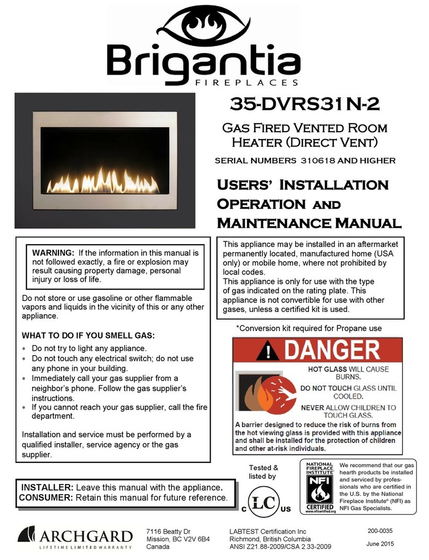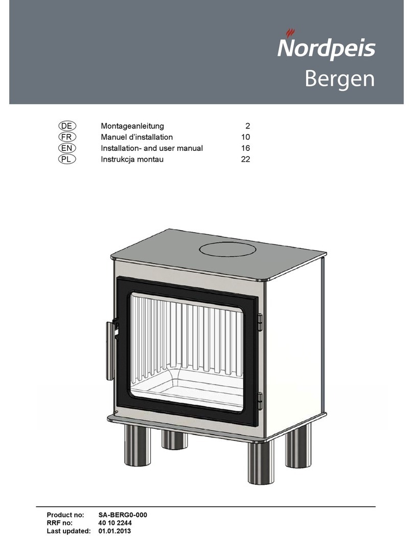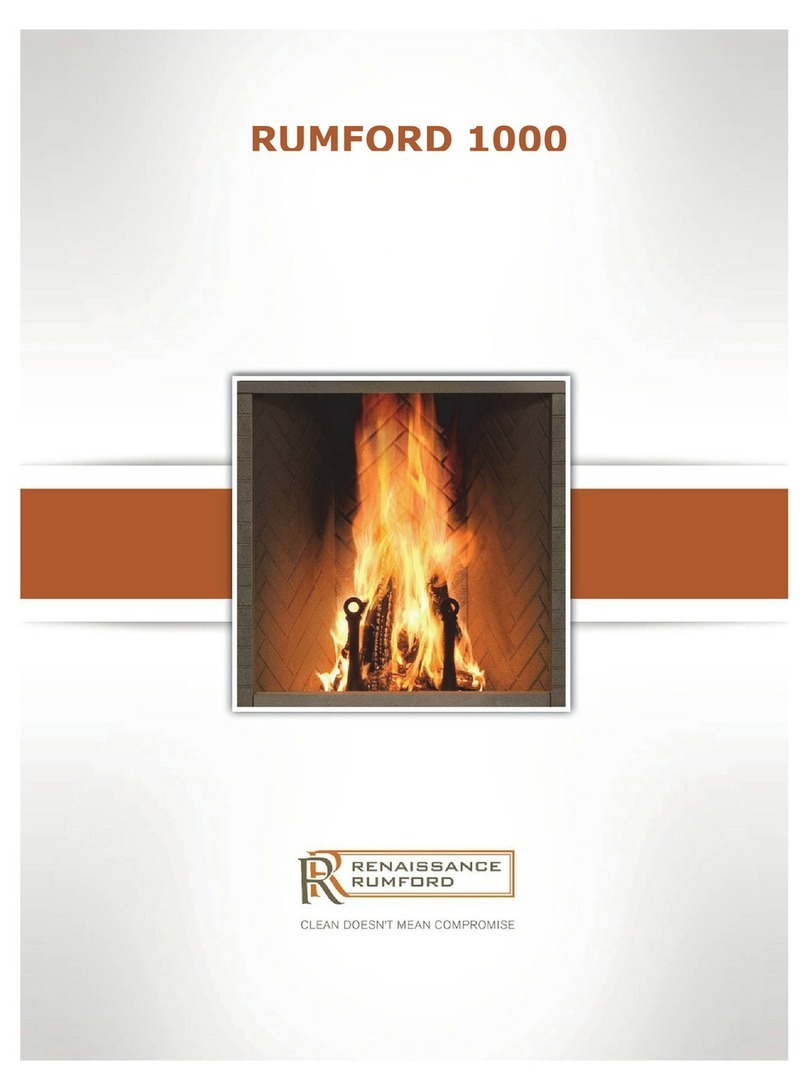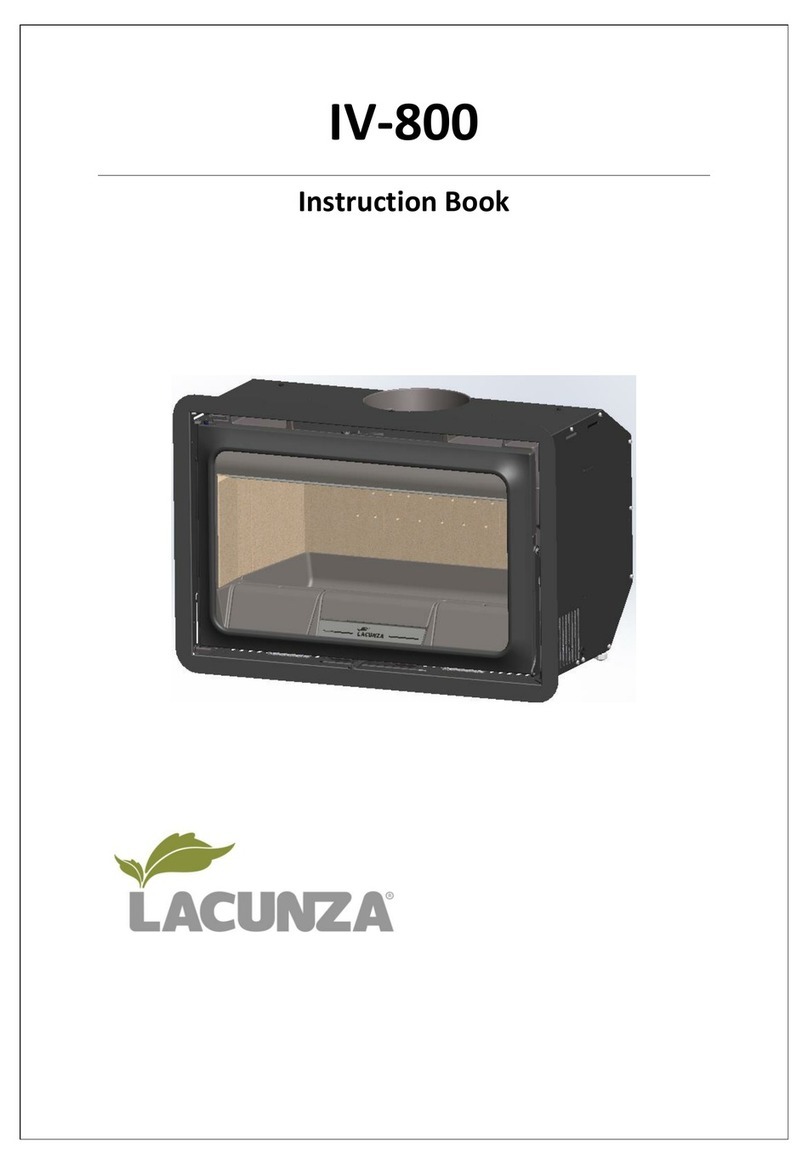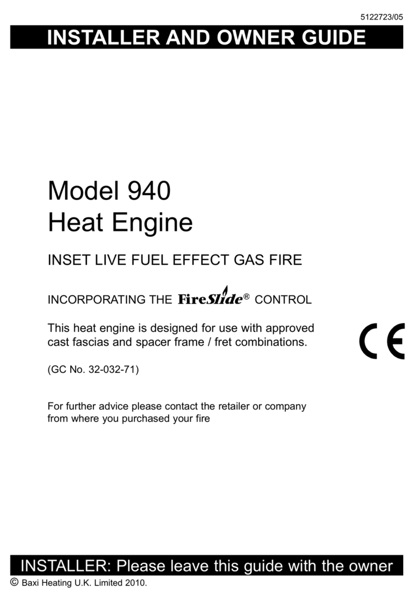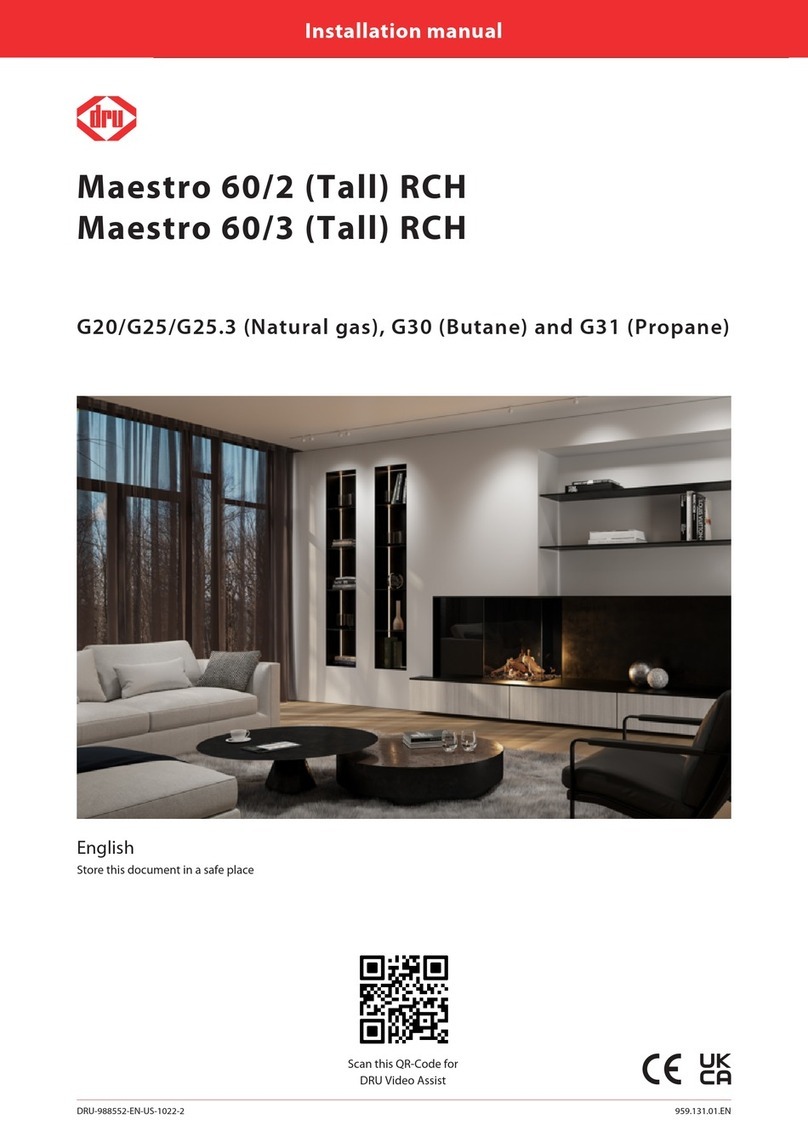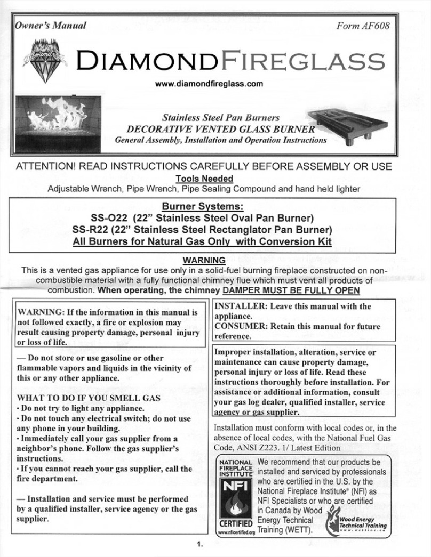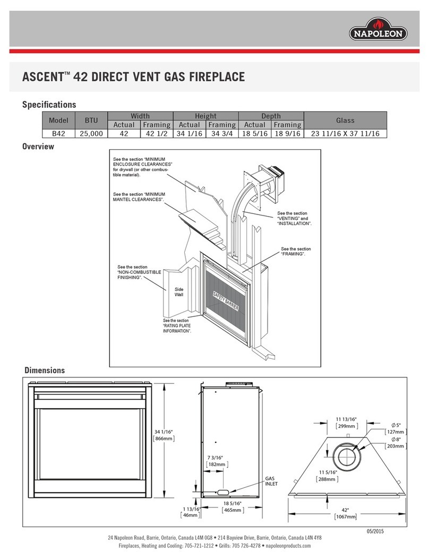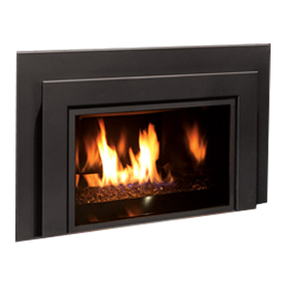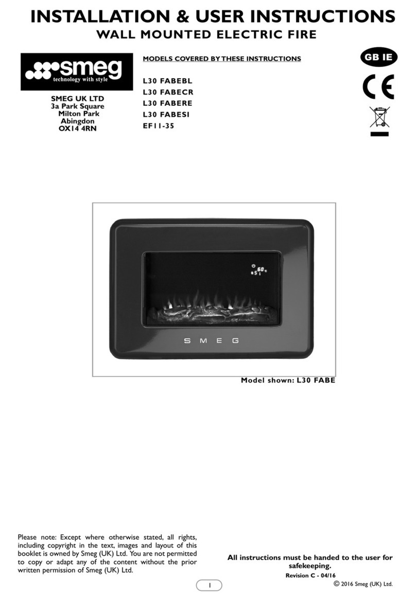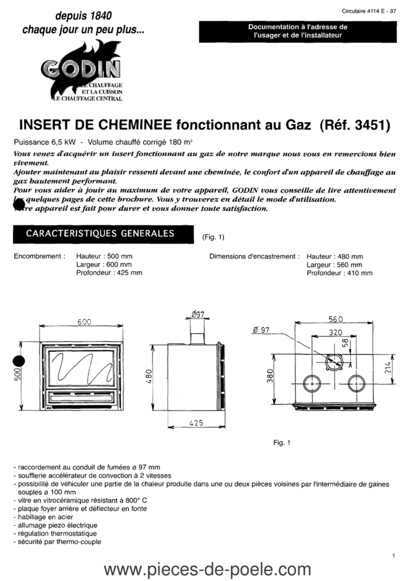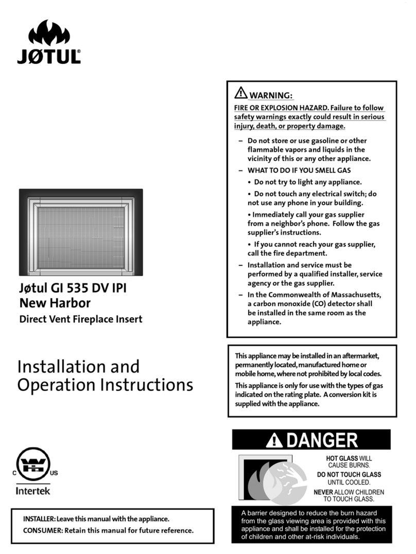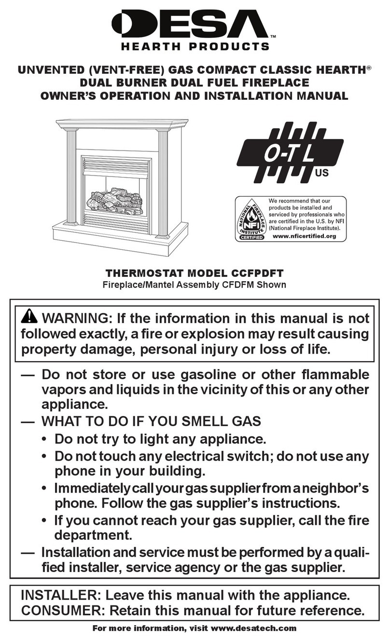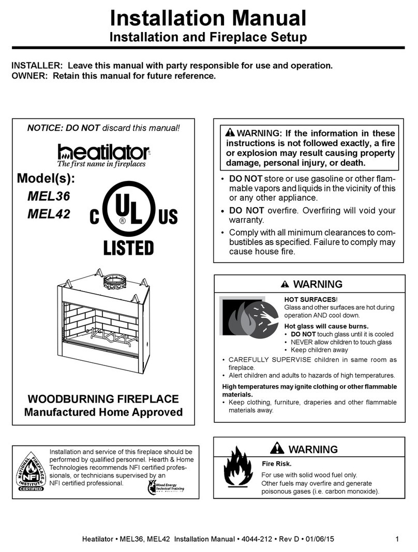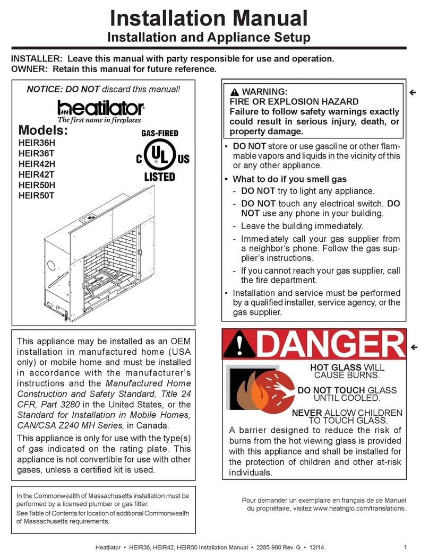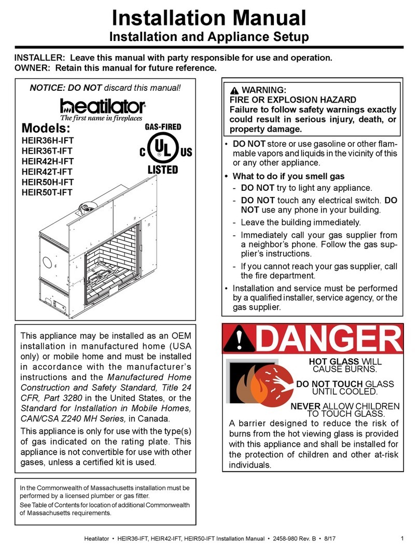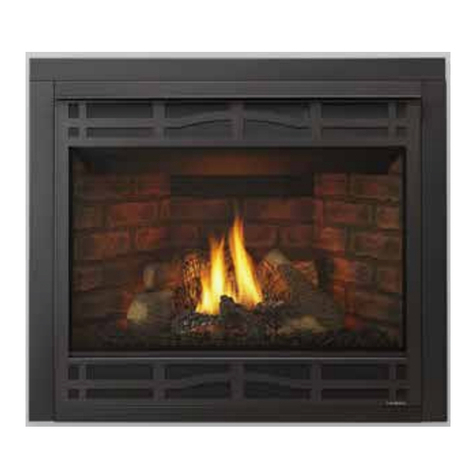Rea tis anual eore installin or oeratin tis relae
lease retain tis owner’s anual or uture reerenes
A. Congratulations
Conratulations on seletin a Heatilator woo urnin
relae e Heatilator relae ou ave selete is
esine to rovie te utost in saet reliailit an
eien
s te owner o a new relae oull want to rea an
areull ollow all o te instrutions ontaine in tis
Owners Manual a seial attention to all Cautions an
arnins
is Owners Manual soul e retaine or uture reer-
ene e suest tat ou ee it wit our oter ior-
tant ouents an rout anuals
our new Heatilator woo urnin relae will ive ou
ears o urale use an troule-ree enoent el-
oe to te Heatilator ail o relae routs
Mo d e l :
C
O NSTI TU TI O N
E
P A
C
E R TI F I E D
F
I R E P LA C E
Se r i a l No / Nu m é r o De Sé r i e
OMNI- Te s t La b o r a t o r i e s , In c .
Re p o r t # 0 6 1 - S- 5 0 - 2
LI STE D F I R E P LA C E , SO LI D F U E L TY P E , A LSO SU I TA B LE F O R MA NU F A C TU R E D
HO ME I NSTA LLA TI O N. ( U M) 8 4 HU D .
" F o r Us e w i t h So l i d W o o d F u e l On l y . "
In s tal l an d us e o n l y i n ac c o rd an c e w i t h m an uf ac t urer's i n s tallat io n , v en ti n g an d o p erat i n g in s t ruc ti o n s .
A n y area in c o rp o rati n g w arm o r c o ld ai r d uc t s s h all b e en c lo s ed in ac c o rd an c e w it h t h e m an uf ac t urer's
in s t allat i o n in s truc t io n s .
C o n t ac t Y o ur L o c al B uild i n g O r F ire O ff ic ials O r A ut h o ri t y H av in g J uris d ic ti o n A b o ut R es tri c tio n s ,
I n s t al l at io n I n s p ec t i o n A n d P erm i t s R equi red I n Y o ur A rea.
WARNING - For Manufactured Homes:
D o n o t in s t all in a s leep in g ro o m . A n o ut s id e c o m b us t io n air
in l et m us t b e p ro v id ed an d un res t ric t ed w h il e un it is in us e. T h e s t ruc tural in t eg rit y o f t h e m an ufac t ured
h o m e f lo o r, c eilin g an d w all s m us t b e m ain t ain ed . T h e f irep lac e n eed s t o b e p ro p erly g ro un d ed t o th e
f ram e o f t h e m an uf ac t ured h o m e.
C o m p o n en t s required f o r in s t allatio n : H T I SL Seri es P ip e, T erm in at i o n C ap , H eart h E x ten s io n an d required
ac c es s o ry C h i m n ey A ir Kit P art C A K4 A .
D o n o t c o n n ec t th i s un it t o a c h im n ey s erv in g an o th erap p lian c e.
DANGER: R i s k o f elec t ric al s h o c k . D is c o n n ec t p o w er s up p ly b ef o re s erv ic in g .
E lec tric al R at in g : 1 1 5 V A C < 3 . 0 A M P S 6 0 H z
D o n o t us e g rat e o r el ev at e f i re. B ui l d w o o d f ire d i rec t ly o n f i reb ri c k .
D o n o t o v erfi re. I f h eat er o r c h im n ey c o n n ec t o r g lo w s , yo u are o v erf irin g .
D o n o t us ea f i rep lac ei n s ert o ro t h er p ro d uc t s n o t s p ec if ied fo rus ew it h t h is p ro d uc t.
WARNING -
T H IS F I R E P L A C E H A S N O T B E E N T E ST E D W I T H A N U N V E N T E D G A S L O G SE T O R A N Y L O G SE T .
T O R E D U C E R I SK O F F IR E O R I N J U R Y , D O N O T I N ST A L L A N U N V E N T E D G A S L O G SE T O R A N Y L O G SE T I N T O
F IR E P L A C E .
M us t p ro v id e a s o urc e o f air t o p rev en t air s tarv atio n f ro m c o m b us ti o n w h ic h c o uld res ult o f h i g h lev els o f
c arb o n m o n o x id e.
R ep l ac e g las s o n ly w it h 5 m m c eram ic av ailab lefro m yo ur d ealer.
O p t io n al F i re Sc reen . P art SC R - 4 3 3 , m ayb e us ed O N L Y in
U SA
C himney sections at any level req u ire a 2 inches ( 51mm)
minimu m air sp ace clearance between the framing and
chimney section.
Mi n i m u m Cl e a r a n c e s To Co m b u s t i b l e Ma t e r i a l
W ITHIN E NCLOSURE ARE A
A p p liance to backwall 1" ( 25mm)
A p p liance to sidewall 1" ( 25mm)
D u ct boots to framing 0" ( 0mm)
Top standoffs to header 0" ( 0mm" )
E X P OSE D SURF ACE S
F acep late to sidewall 16 " ( 406 mm)
R emote ou tlet air grills to ceiling 12" ( 3 05mm)
MANTE L
Mantel from base of firep lace 6 0" ( 1524mm)
Max imu m mantel dep th 12" ( 3 05mm)
F LOOR P ROTE CTION
U .S. E NV I R O NME NTA L P R O TE C TI O NA G E NC Y - C ertified to comp ly with J u ly 19 9 0 p articu late emission standards.
2013 2014 2015 J an F eb Mar A p r May J u ne J u ly A u g Sep t O ct. Nov. D ec.
DO NOT RE MOV E THIS LAB E L
4 8 0 - 1 1 1 0
Mfg by :
C ombu stible flooring 20 inches ( 508 mm) in front of and 8 inches
( 203 mm) to either side of the fu el op ening mu st be insu lated with
non- combu stible floor p rotection with a minimu m thickness of 1
inch ( 25mm) and ( " k" valu e = 0.43 , minimu m R valu e = 2.06
) .
In C anada: The hearth ex tension mu st be installed according to
the installation instru ctions.
TE STE D TO
UL 1 2 7 - 1 9 9 6 , ULC- S6 1 0 - M8 7
009
O-T L
Te s t e d a n d
Li s t e d b y P o r t l a n d
Or e g o n USA
OMNI- Te s t La b o r a t o r i e s , In c .
CUS
Ma d e i n U. S. A. o f US a n d i m p o r t e d p a r t s
A brand of Hearth & Home Technologies
7571 - 215th Street West, Lakeville, MN. 55044
www.heatilator.com
Listing Label Information/Location e oel inoration rearin our sei relae an e oun on
te ratin late usuall loate in te ontrol area o te relae
1 Welcome
Heatilator is a reistere traear o Heart Hoe
enoloies
erial uer
Moel uer
Brand: ________________________________________________ Moel ae ___________________________
erial uer__________________________________________ ate nstalle __________________________
Fireplace Information:
Local Dealer Information
DEALER: Fill in
your name, address,
phone and email
information here and
replaceinformation
below.
ealer ae
ress
____________________________________________________________
one
ail
3
Heatilator • Constitution Owner’s Manual • 480-2330 • Rev C • 4-10-13
