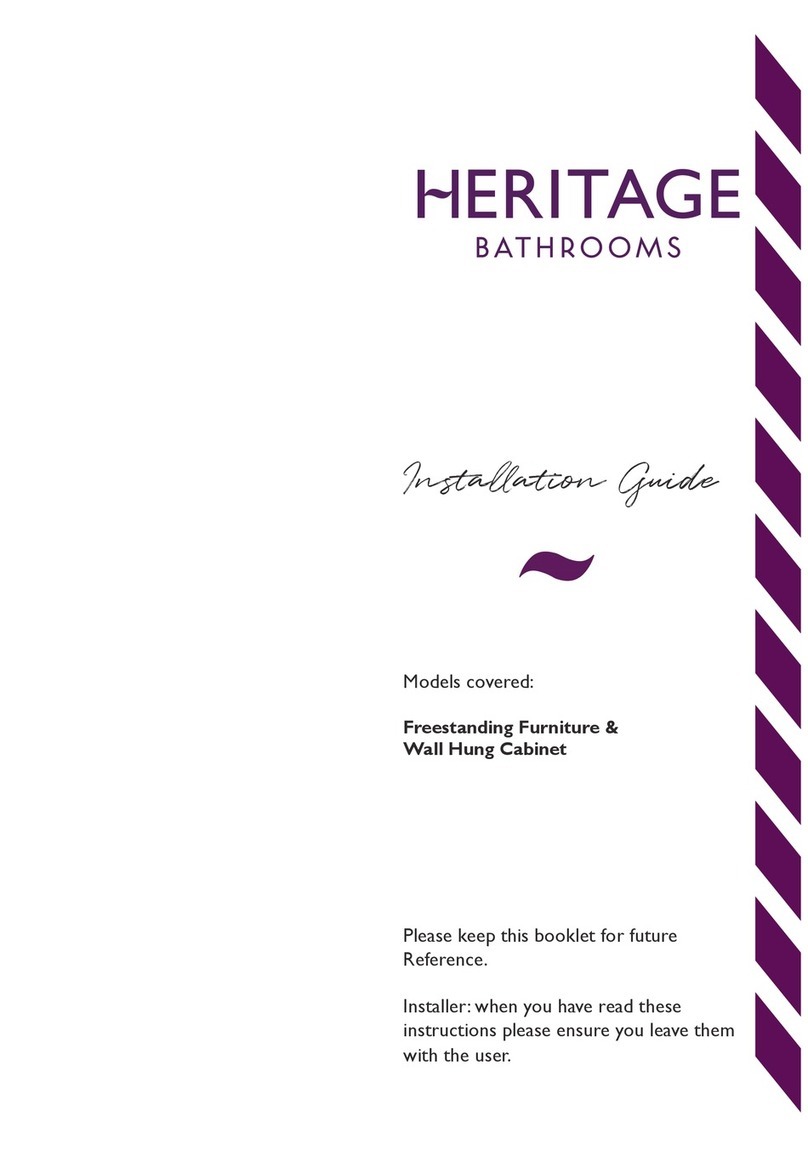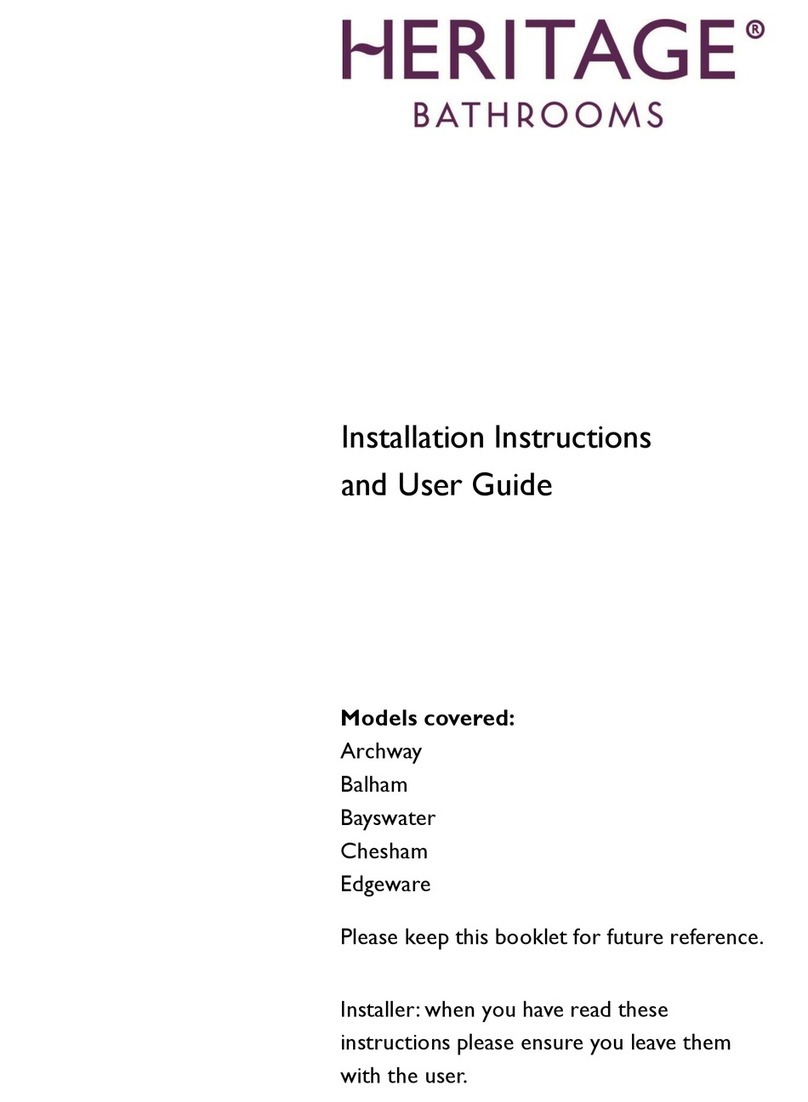
3
Please make sure you read these instructions and retain for future use. All products manufactured
by Heritage Bathrooms are safe, providing they are installed and used correctly and also receive
maintenance when needed.
If you are in any doubt about your ability to install this product safely you must employ
the services of an competent person who has experience of tting products of this nature.
This product must not be modied in any way otherwise this will invalidate the
guarantee.
Consider the following whilst using power tools:
• Prior to drilling into walls, check there are no hidden electrical cables or wires and
there are also no water pipes. These can potentially be found using an electrical or
metal detector. You may also need to know some of the schematics of previous
installations to determine the suitability and accommodation of the installation.
• Wear the correct PPE, especially ear, eye and hand protection
when using power tools. Unplug any mains equipment after use.
• Keep electrical equipment away from sources of water.
Furnitre can be very heavy; a lifting aid or second person at minimum will be required to
manoeuvre safely. Please note additional safety information for any units with a mirror including single
door and double door mirror units and framed mirror
• Glass – Silver Float Glass; approved to EN 1036-2:2008
• If the glass is chipped or broken, stop using the product!
WARNING
• Handle with Care
• Do not place very hot or very cold items directly on glass surfaces
• Do not sit or stand on glass surfaces
• Do not strike the glass with hard or pointed items, or use the glass as a chopping surface
• Do not use abrasive cleaning agents as this may scratch the glass
• Always supervise young children around glass products
SAFETY NOTES
The furniture in this booklet comes mostly assembled. Shelves will need to be installed once furniture
is in position and xed.
Wall Cabinets will need to be tted on solid walls capable of some load bearing.
The installation of these products greatly depends on the oor and wall being level. If this is not the
case, it must be corrected before installation.
INSTALLER GUIDELINES































