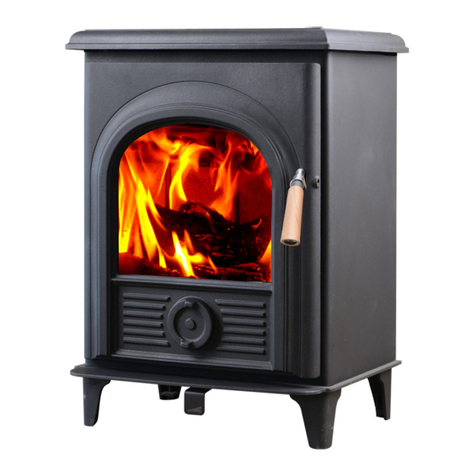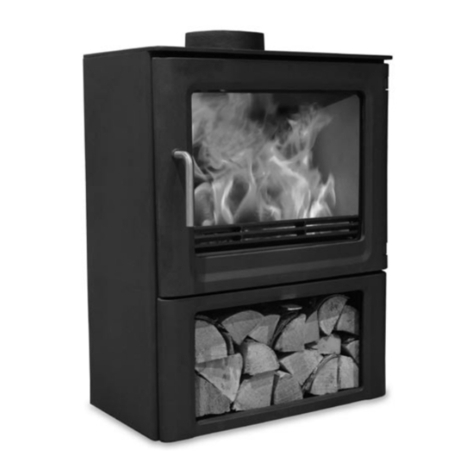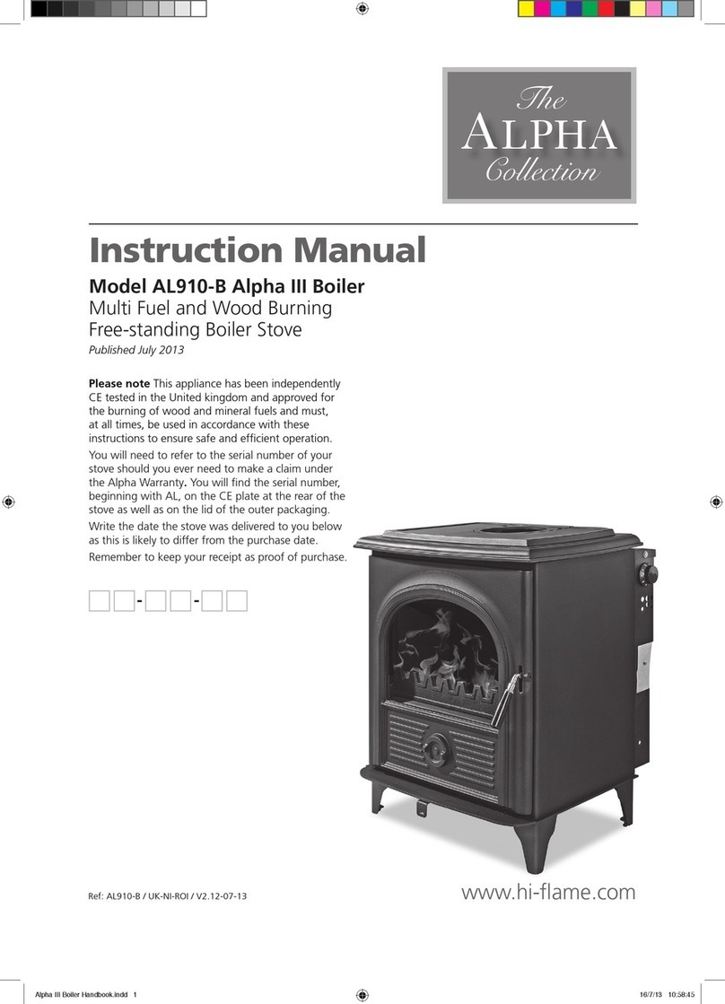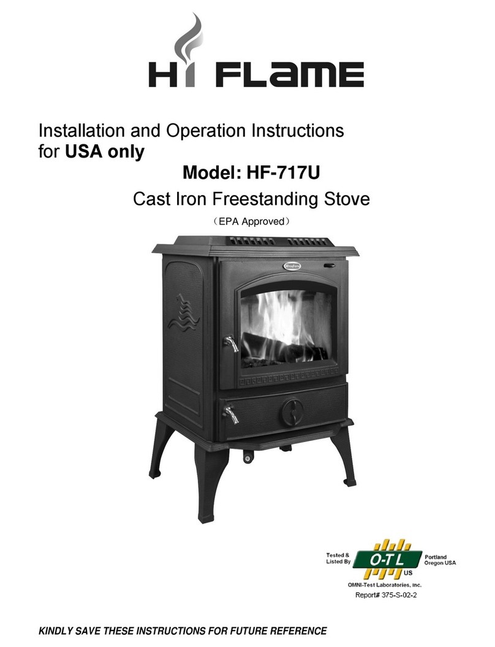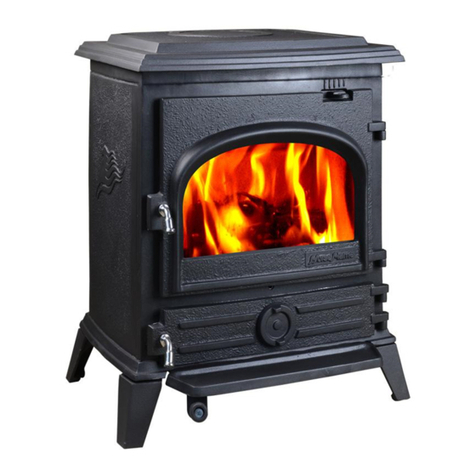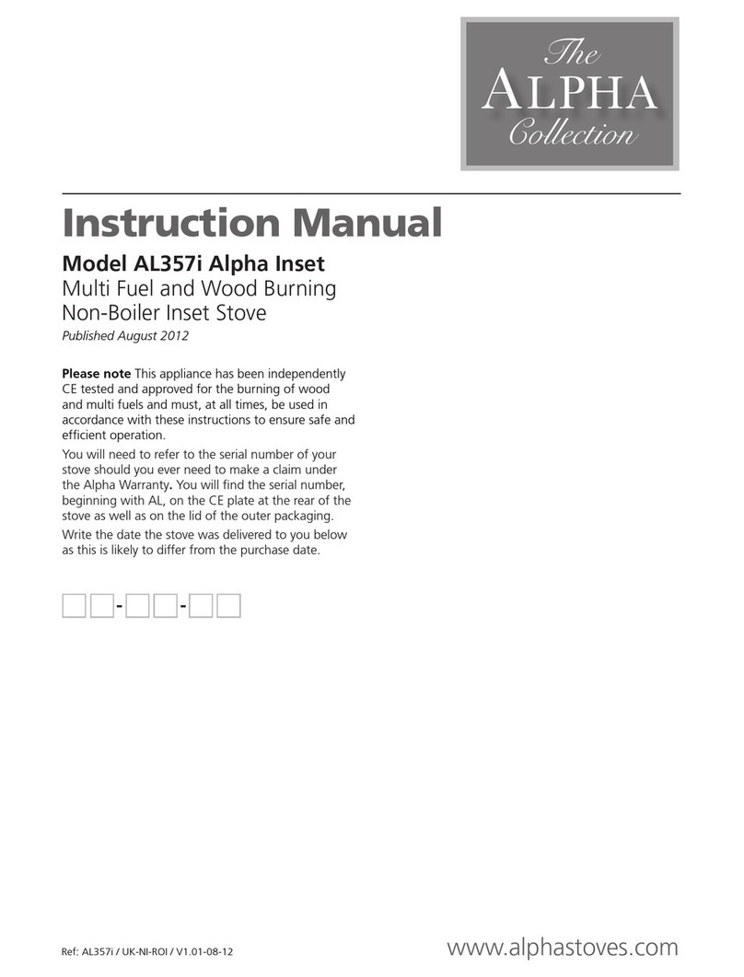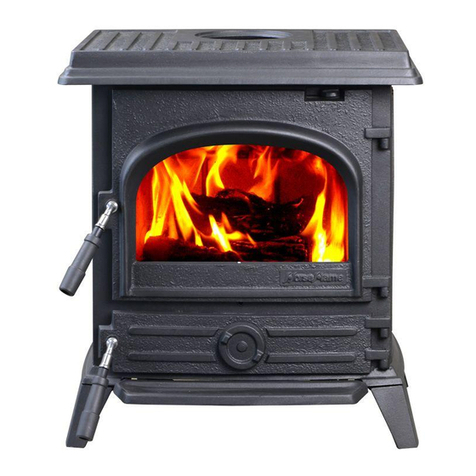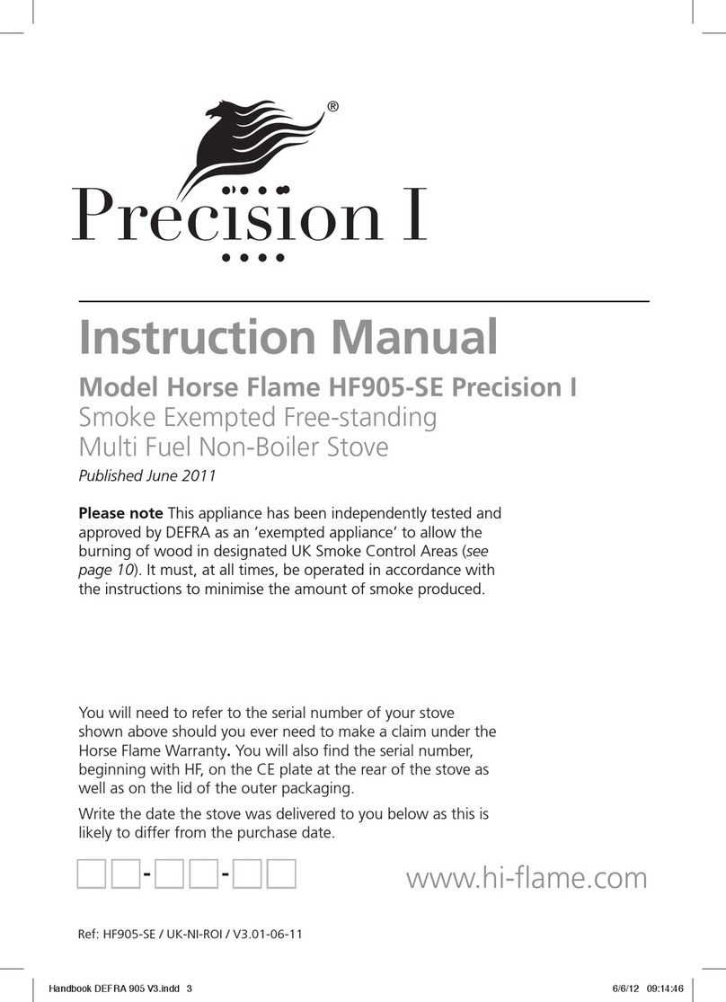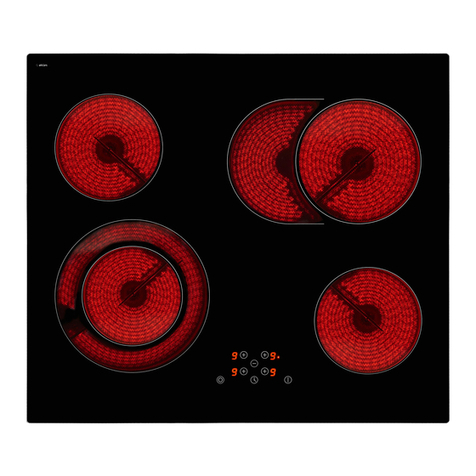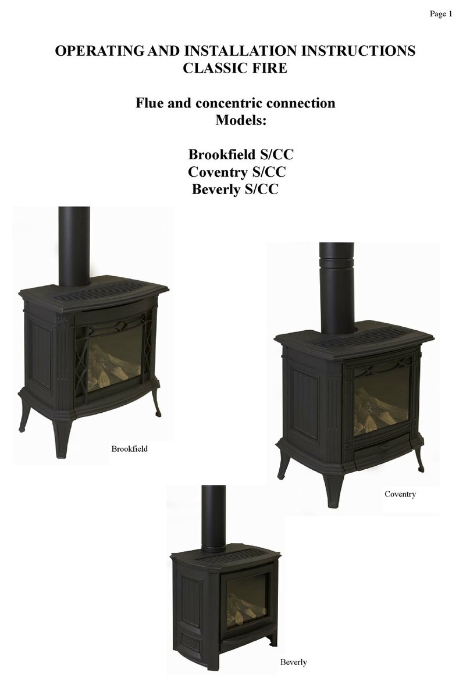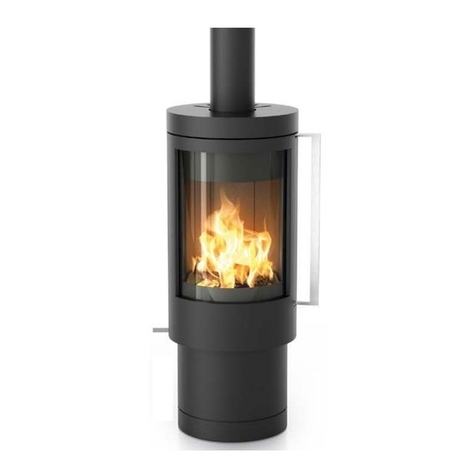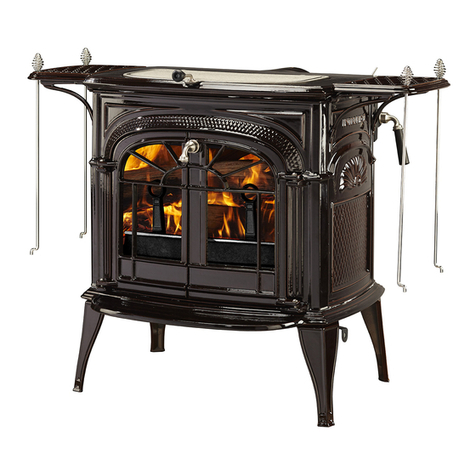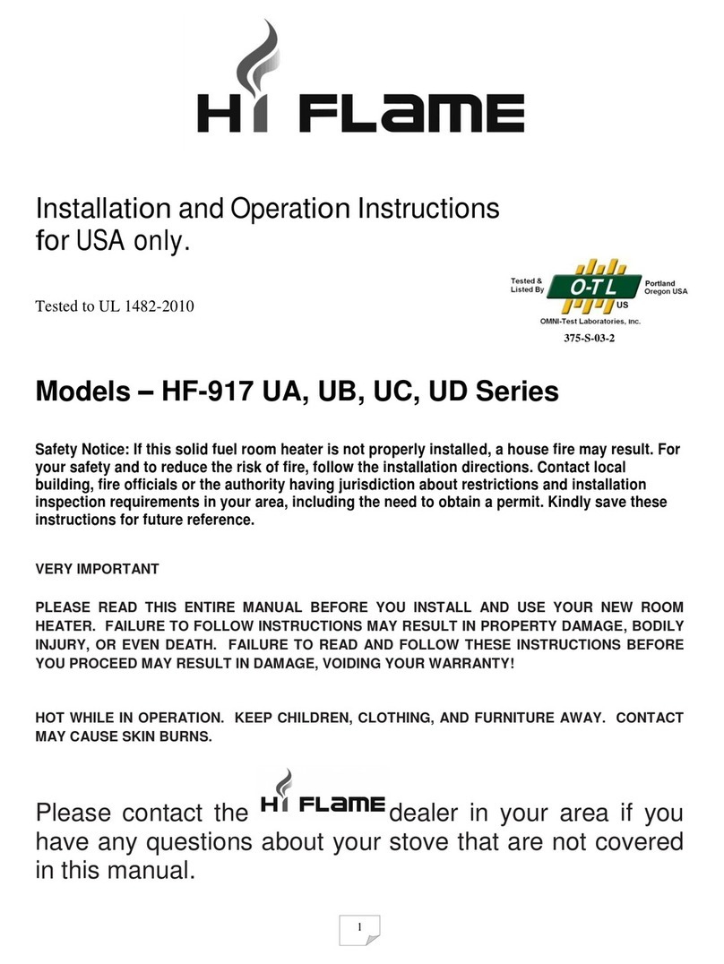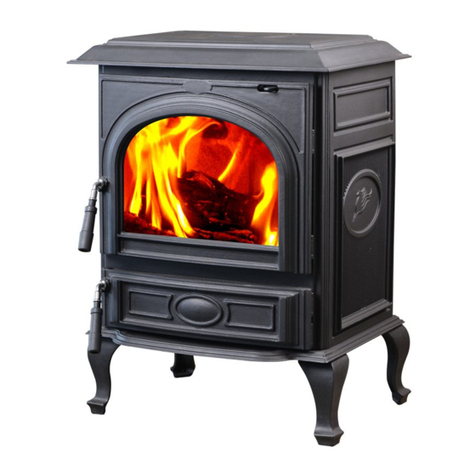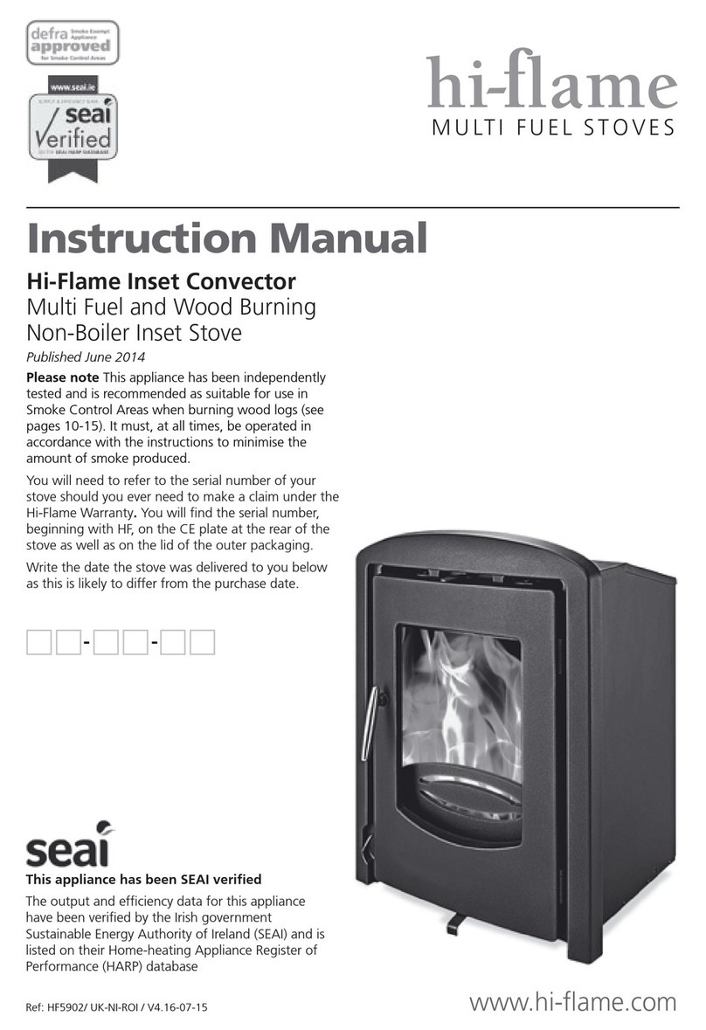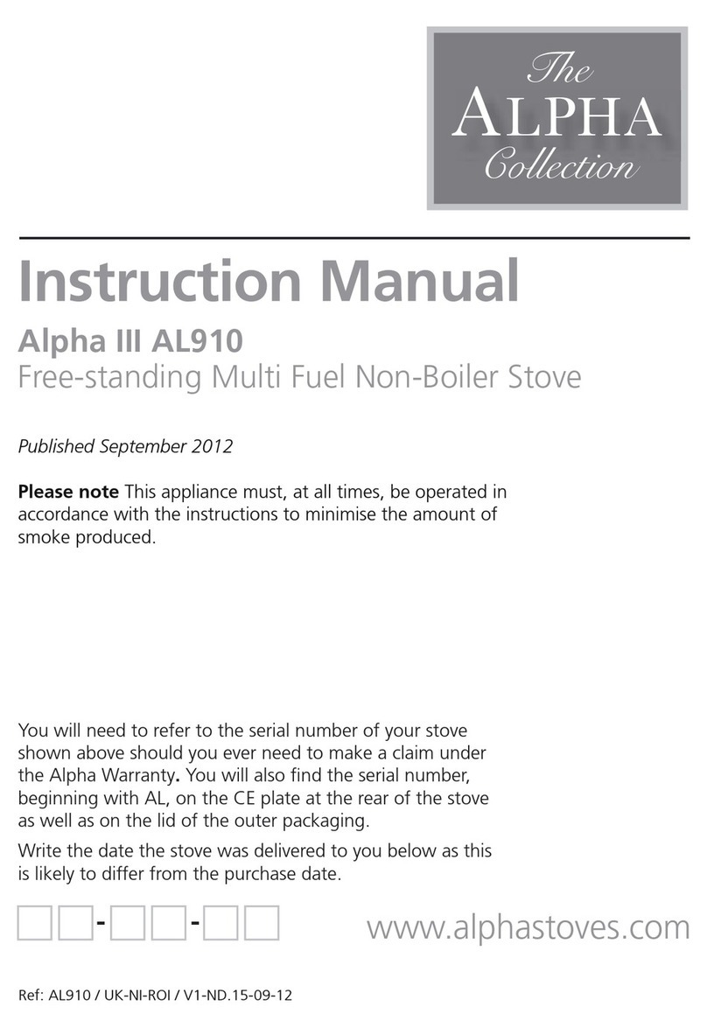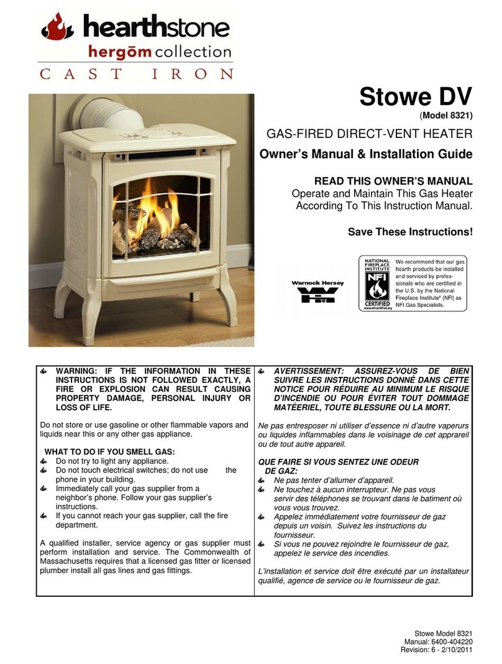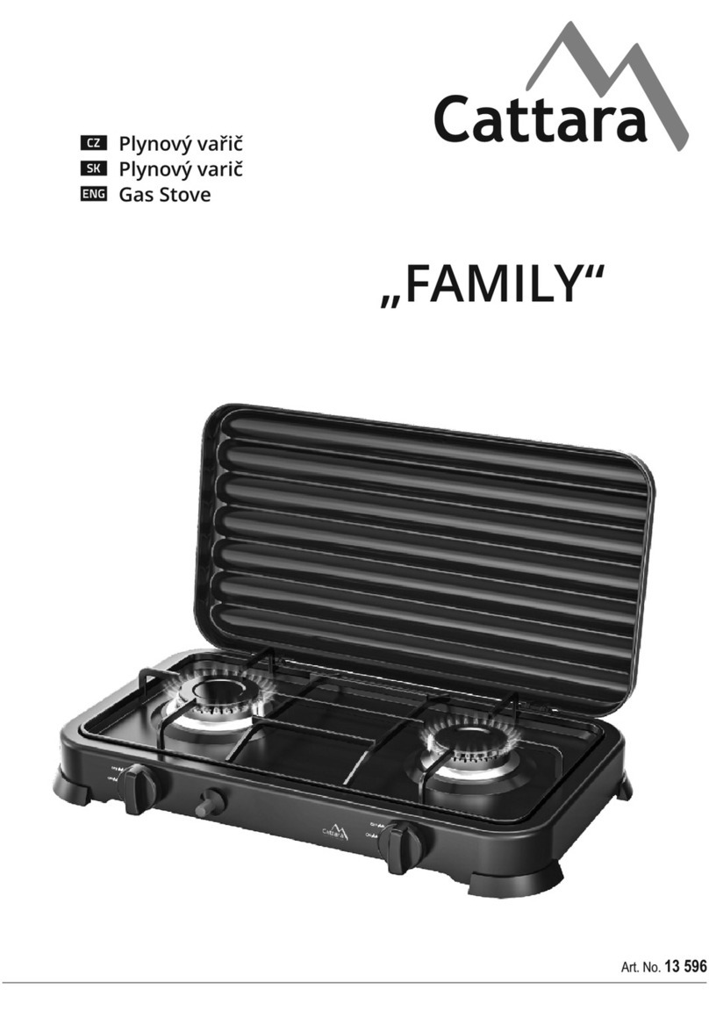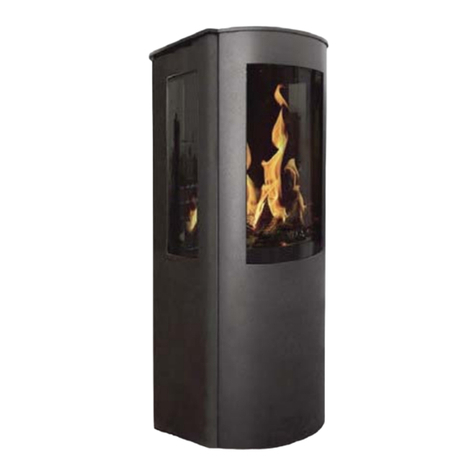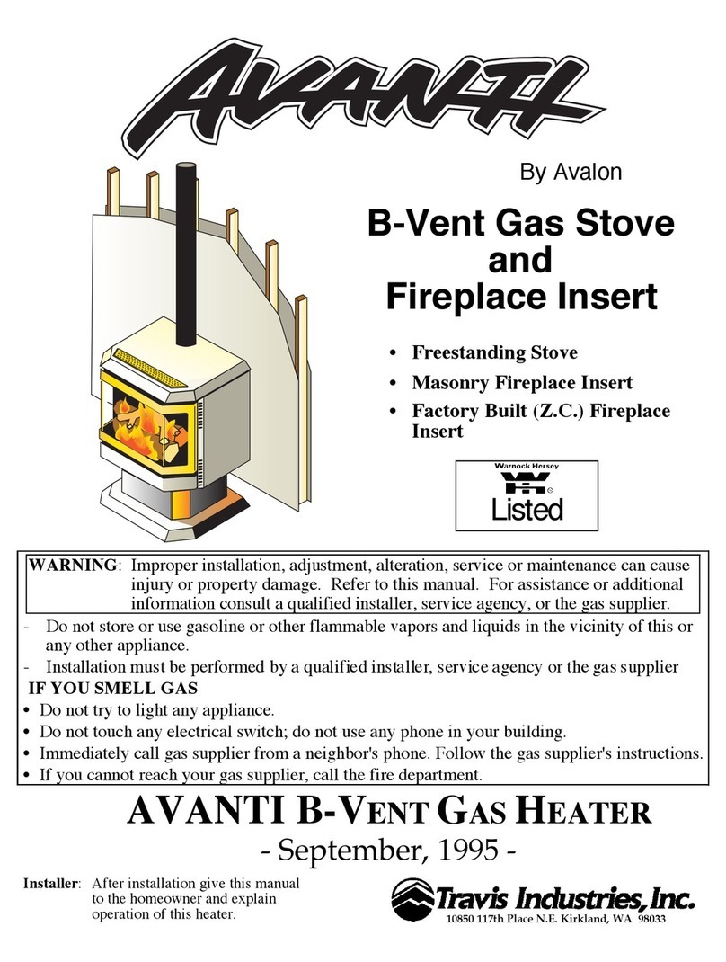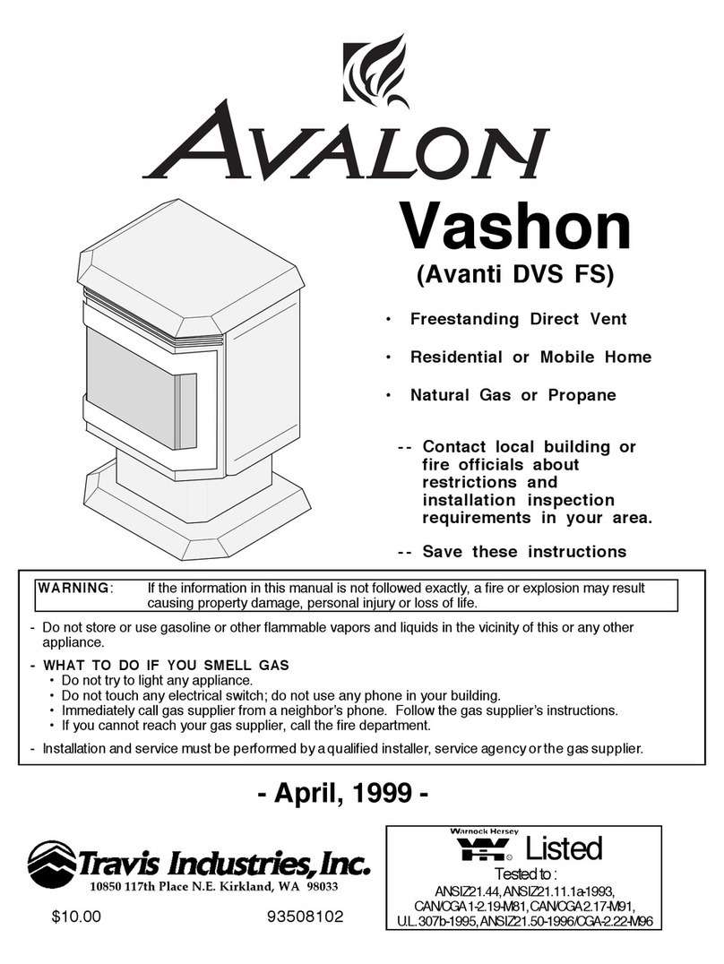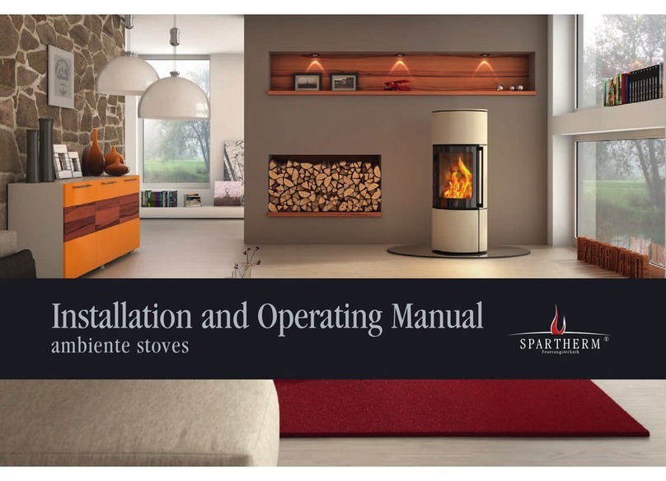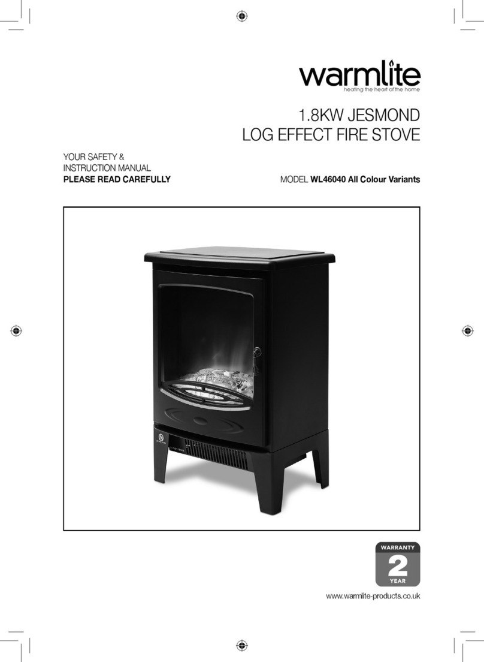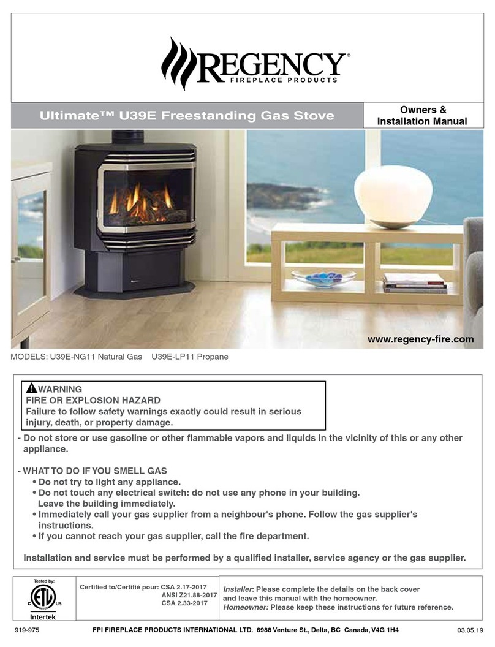14
UNDERSTANDING HOW
DIFFERENT FUELS BURN
Wood and solid fuels (multi fuels) burn
in different ways and you will need to
understand these differences if you
want to get the best out of operating
your stove.
Basically solid fuels need a flow of
combustion air through the bottom
grate whereas wood does not require
this as its combustion air can be taken
from above the grate. Wood always
burns best on a bed of its own embers
and shouldn’t need to be riddled. On
the other hand, solid fuel requires
riddling to maintain an adequate air
flow from underneath the grate.
Your new stove can burn very well,
or very poorly, depending on how you
light the fire, how you refuel the fire,
and, of course, the type and quality of
the fuel that you are burning. A flue
temperature gauge and log moisture
meter are cost-effective investments
and are highly recommended if you
want to maximise the efficiency of your
stove and fuel.
Wear protective gloves when loading a
burning stove and place logs and other
fuels precisely where you want them by
using heat-resistant tongs. Always open
the stove door gently to avoid
unnecessary air turbulence which could
cause ash or small lighted embers to
be drawn from the fire chamber and
beyond the protective hearth. Never
operate the stove without the fire fence
(or log guard) in position.
The stove is not designed to be
operated with the door open.
15
IMPORTANT: FIRST FIRES
Use smaller and shorter ‘gentle’ fires
the first five or six times that you fire up
the stove, making these progressively
bigger, as this will avoid any potential
thermal shock and allow the steel and
cast iron components to ‘acclimatise’
with each other. Allow the stove to fully
cool down between these fires.
When first using the stove it is normal
to experience paint fumes or see light
smoke rising from some of the stove’s
painted surfaces. During this stage
ensure that the room has additional
ventilation by opening doors and
windows to minimise any adverse
effects.
The hotter you burn the stove the more
intense these fumes will be, which is
one of the reasons that we advise that
you use smaller fires to start with. Every
time the stove reaches a new higher
temperature it may still be possible to
smell these fumes or see some gentle
smoke until the paint work is fully
cured.
If smoke and fumes persist do not use
the stove and immediately consult your
installer, as this may indicate that there
could be a possible problem with the
flue system or installation.
content used in their production which
will also leave harmful residue inside the
stove and flue system.
For more information about wood fuel
visit the DEFRA funded National Energy
Foundation website Logpile at
www.nef.org.uk/logpile.
• Peat or Turf Do not use in a Smoke
Control Area. Peat is an excellent
cost-effective fuel alternative and
provides a similar calorific heat output
to wood but has a higher ash content
so that you will be required to empty
the ash pan more often. It’s also clean
and easy to handle with low
atmospheric emissions.
• Multi Fuels (Other than wood or
peat). Only burn Approved Smokeless
Fuels in a Smoke Control Area. Use solid
fuels which are recommended and
approved for use in stoves.
If you cannot burn wood then we
always recommend burning a smokeless
alternative as this is better for the stove
and flue system as well as the
environment. There are many different
brands of high quality smokeless coal
nuggets available in the UK and your
local fuel merchant, preferably a
member of the Approved Coal
Merchants Scheme, will be able to
advise you on those suitable for multi
fuel stoves. You can also find out more
about the various fuel types by visiting
www.hetas.co.uk and
www.solidfuel.co.uk.
PROHIBITED FUELS
Never use your stove like an incinerator.
Burning prohibited ‘fuels’ is an offence
in a Smoke Control Area and could
create nuisance smoke which is also an
offence in non-Smoke Control Areas.
Burning the following ‘illegal’ materials
could also damage your stove and flue
system, as well as render the product
warranties on the stove and flue system
components void.
• Petroleum Coke Never burn
petroleum coke as this burns at a very
high temperature and its continued use
will almost certainly cause irreparable
damage to components such as the
grate, baffle plate and fire bars.
• Bituminous House Coal is not
recommended because it produces
excessive soot deposits, which is not
good for the environment, and also
considerably increases the need for
cleaning the stove and flue system.
• Household Rubbish Printed matter
(excluding very small amounts of
newspaper for starting the fire),
plastic, rubber, lacquered or
impregnated wood, plywood,
chipboard and household rubbish, such
as milk cartons, should also be avoided.
During combustion some of these
materials may develop substances
which could be hazardous to your
health and be harmful to the
environment.
• Flammable Liquids Never use
methylated spirits, petrol or other highly
inflammable liquids for lighting the fire
as these could cause an explosion in the
confined spaces of the firechamber.
