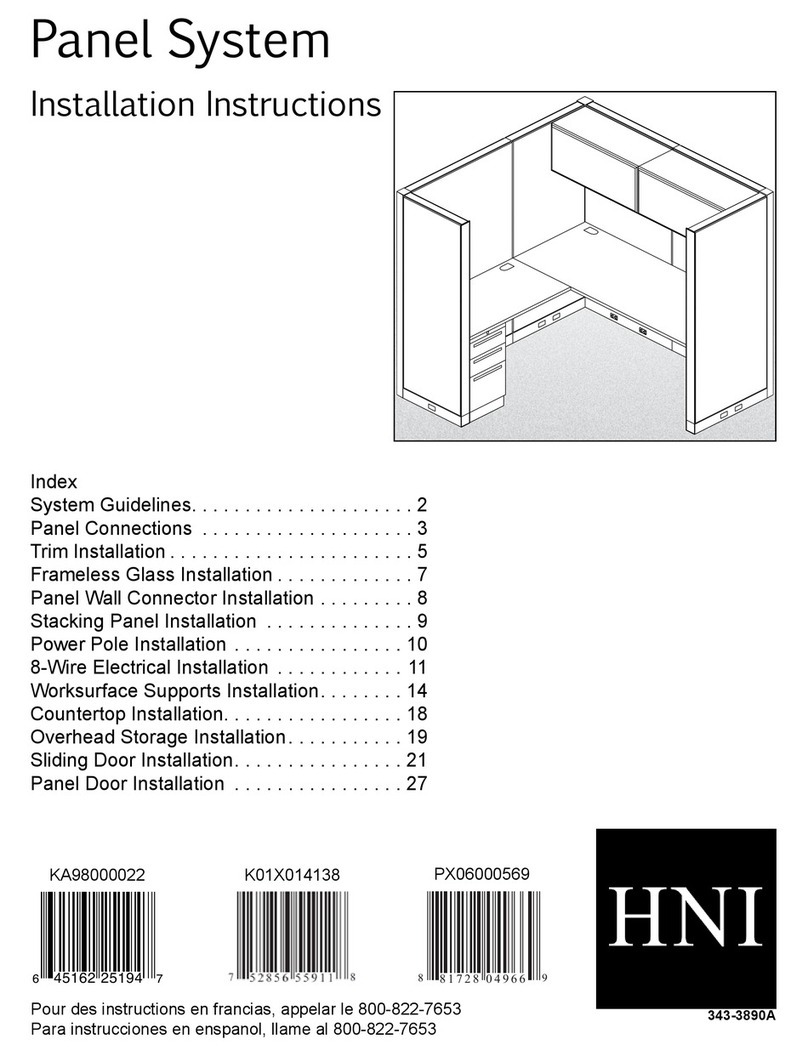
Gallery Panels Installation Packet
3430455100Page 8 of 18
XX
Worksurface Connections
Note: Worksurfaces can connect to gallery panels with a Cantilever bracket or an L-Tower bracket.
Method is dependent on application specied.
Step 1
Cantilever Method
L-Tower Bracket Method
Note: Use of level is required when connecting worksurfaces with L-Tower bracket. Spine and gallery panels must
be level before worksurfaces are installed. All L-Tower bracket applications require additional panel-mounted
support to set worksurface height.
Step 1
Note: Worksurfaces with
unsupported spans of
60” or greater require
two L-Tower brackets.
Step 2
Step 3
Step 2
Step 3
(G) x2
(H) x7
Hole locations




























