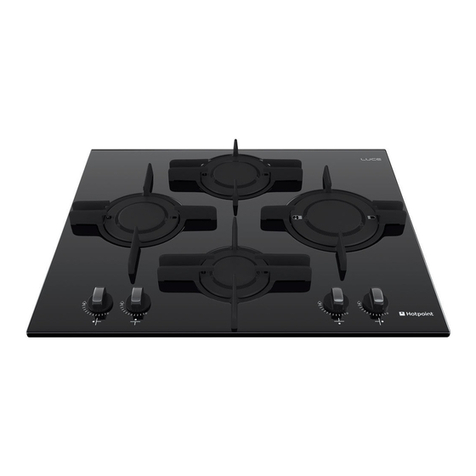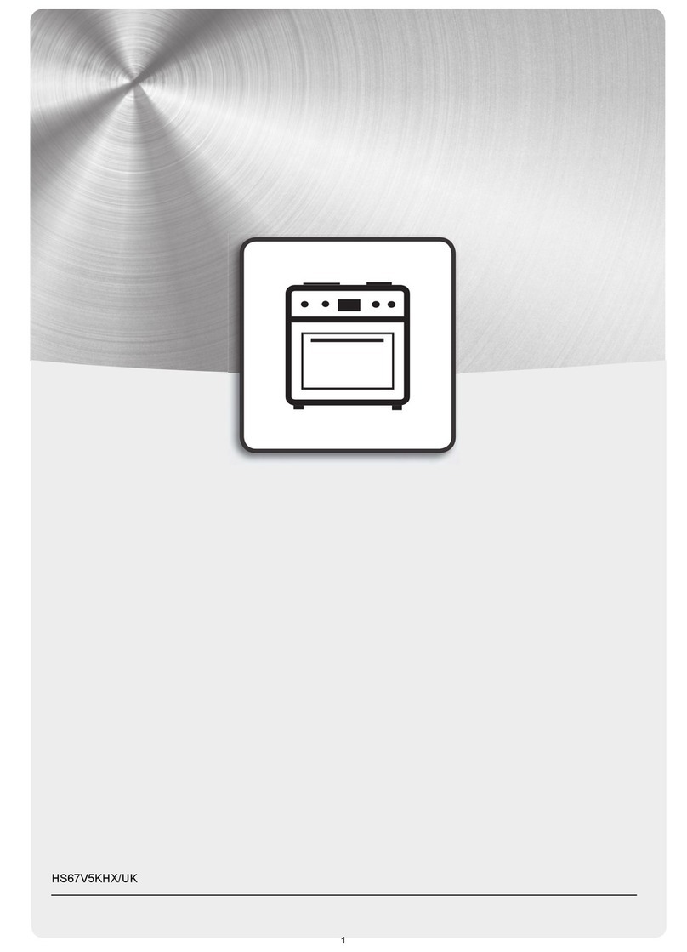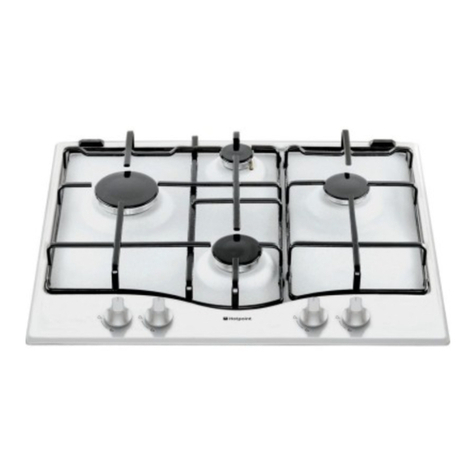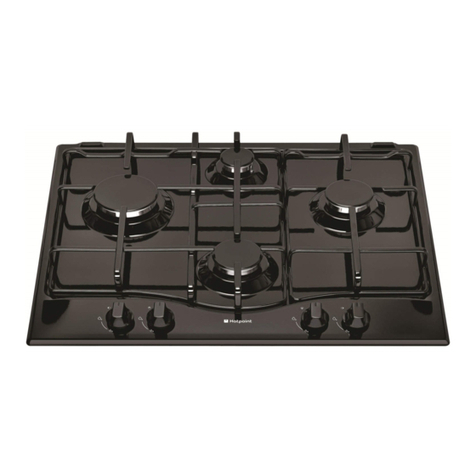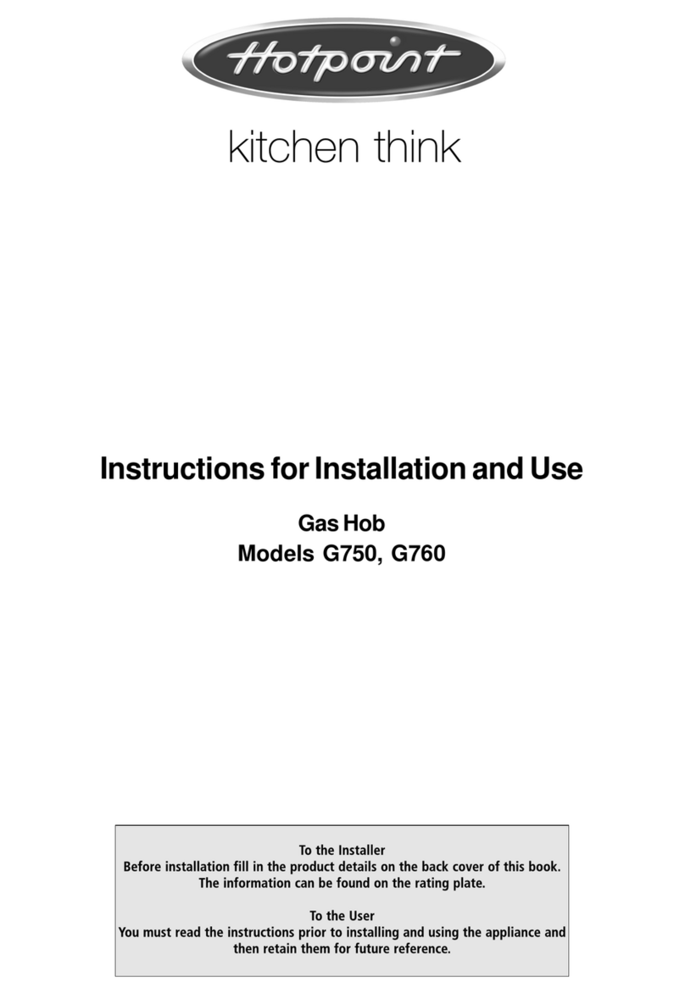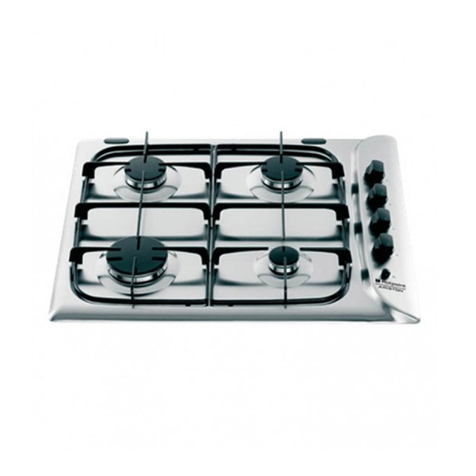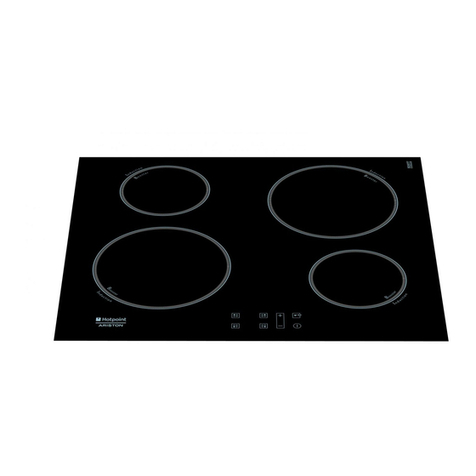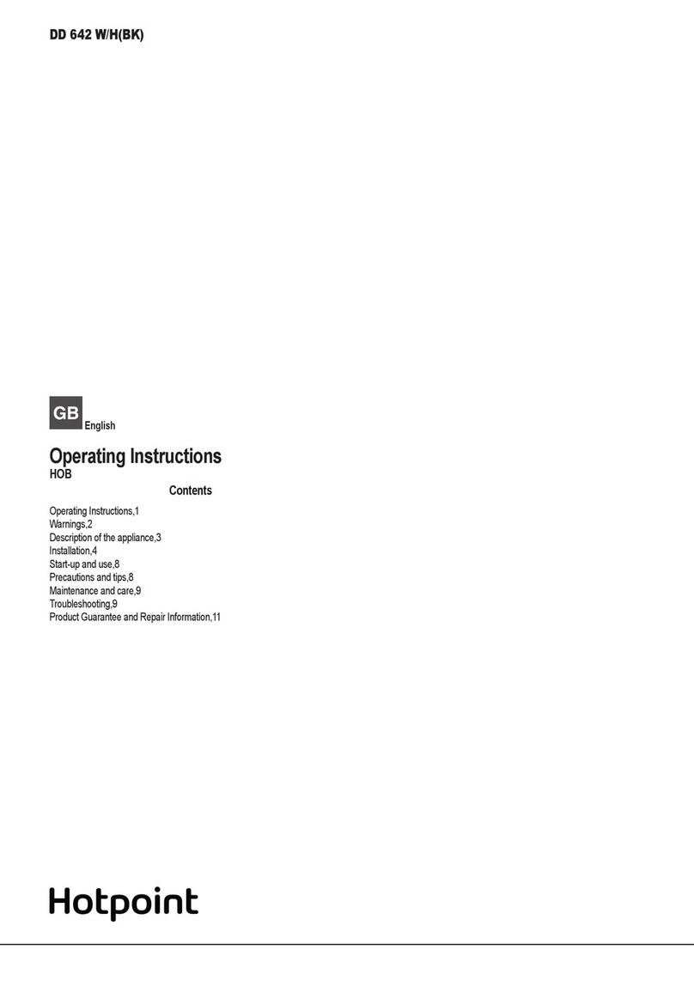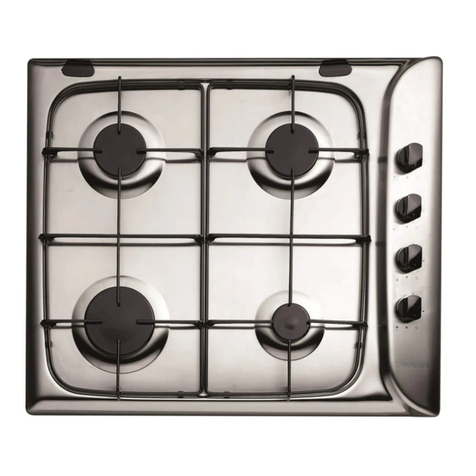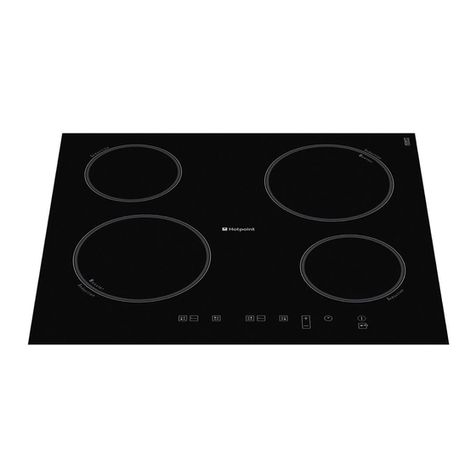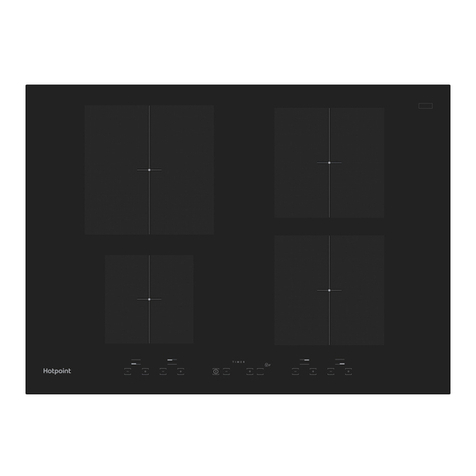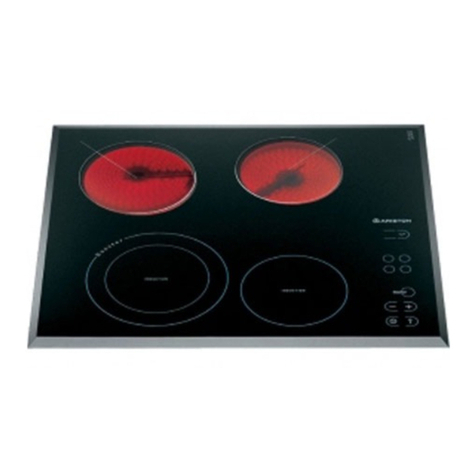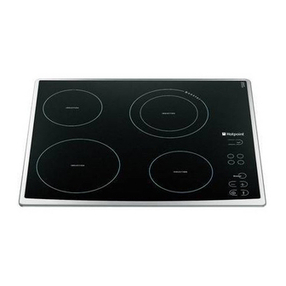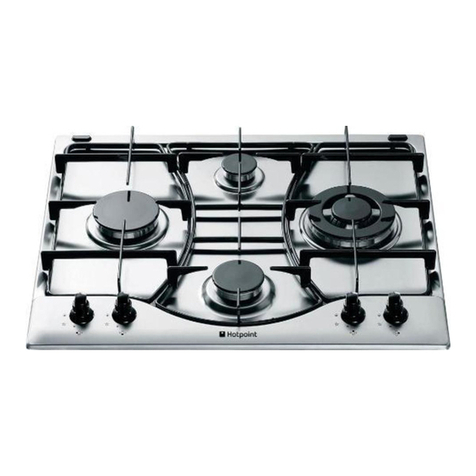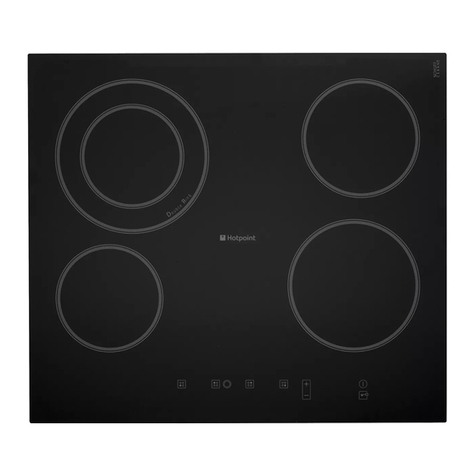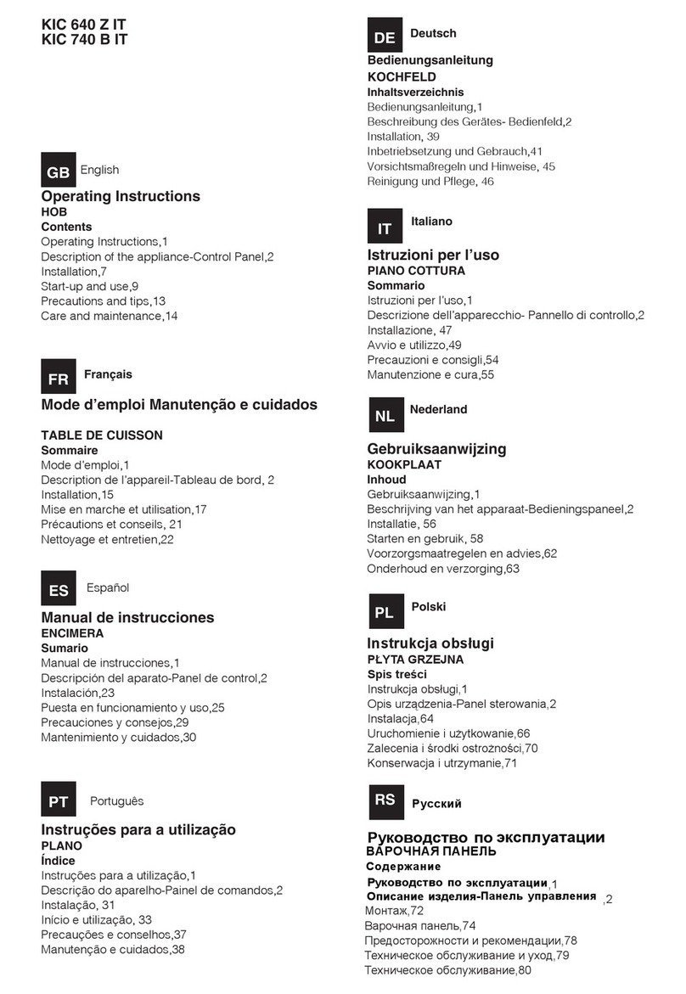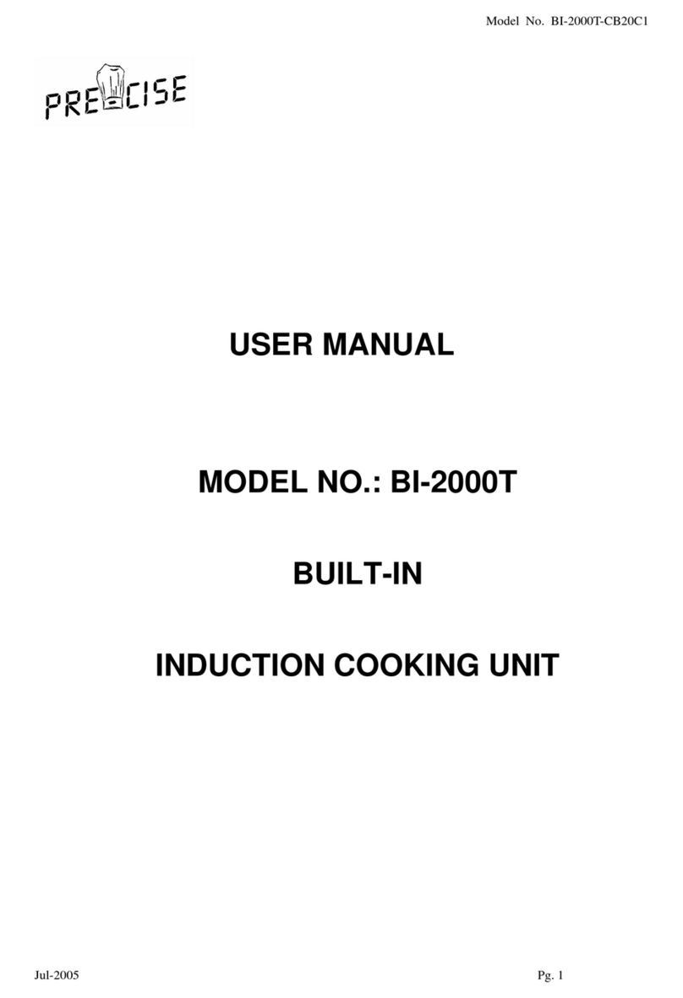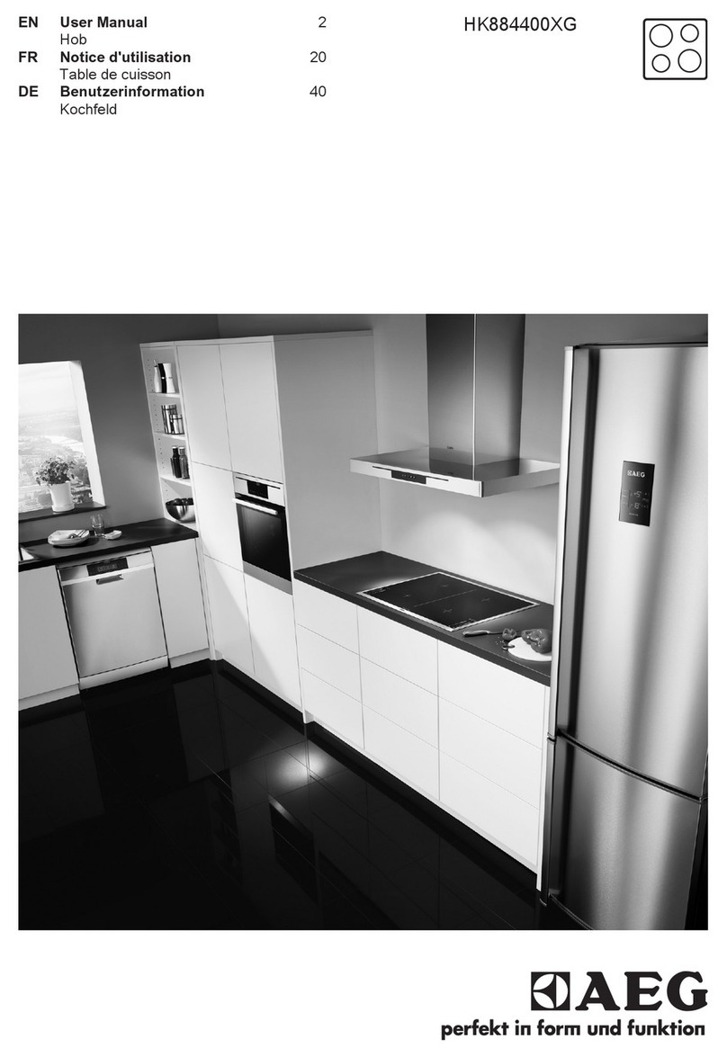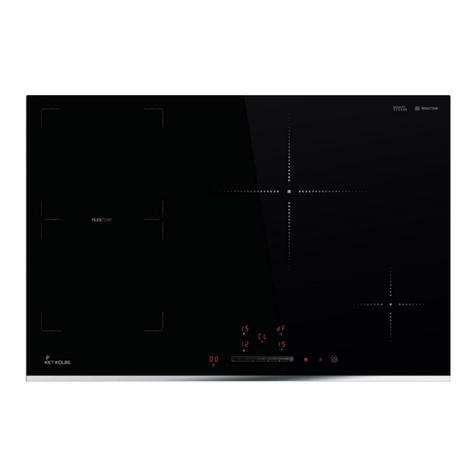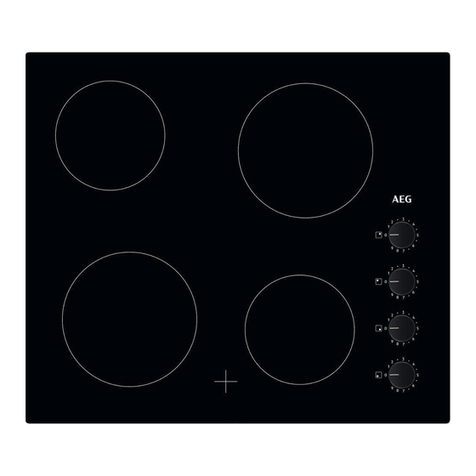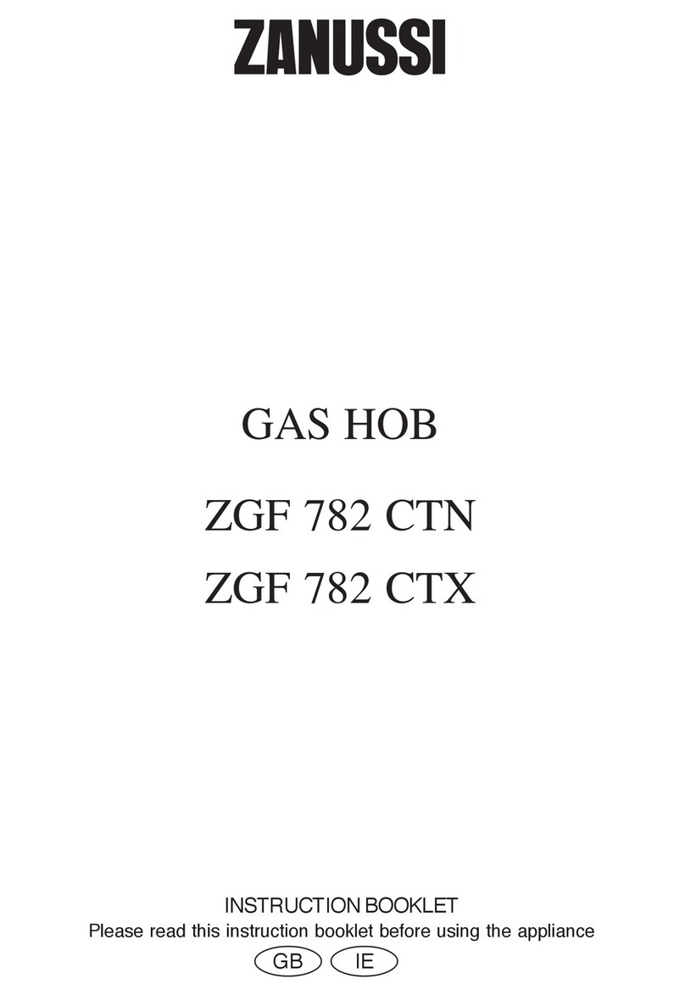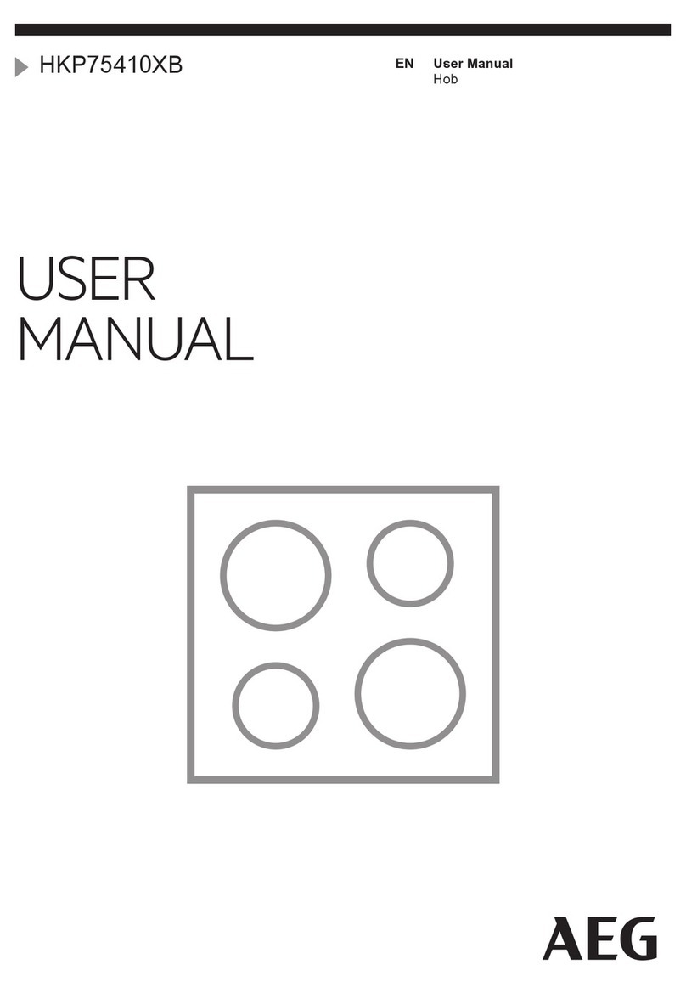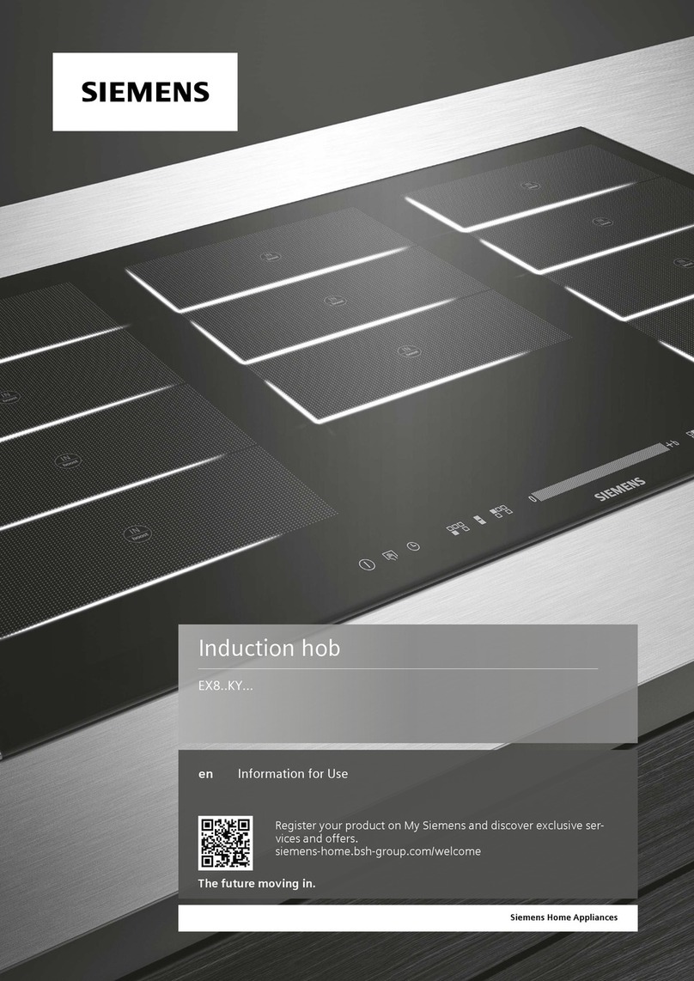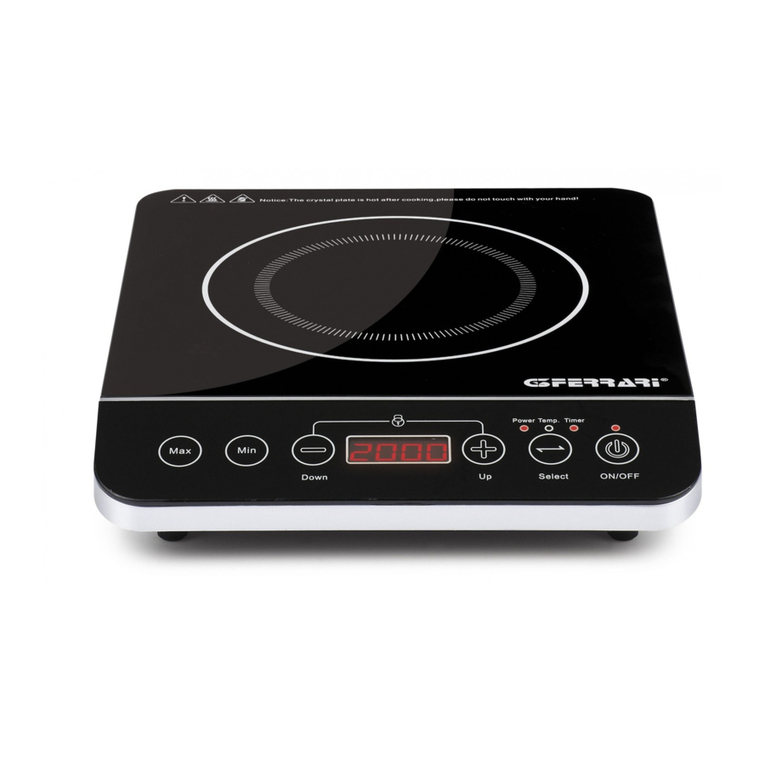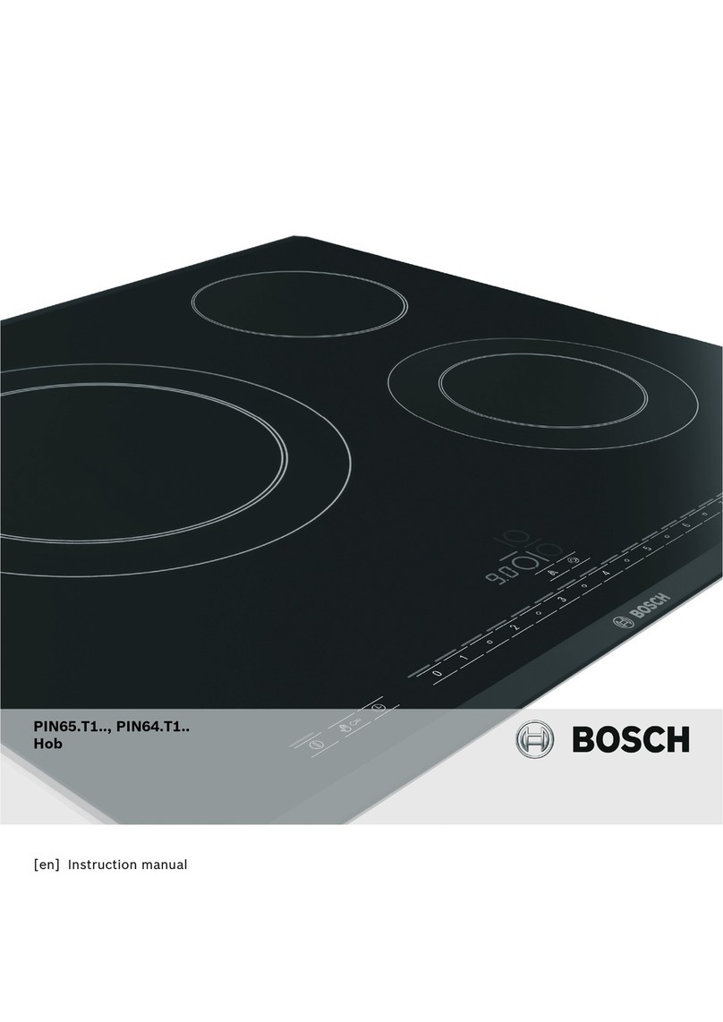7
Installation
The following instructions are intended for the installer so that
theinstallationandmaintenanceproceduresmaybefollowedin
themostprofessionaland expert mannerpossible.Important:
Disconnecttheappliancefromtheelectricalsupplybefore
performinganymaintenanceorrepair.
This manual is for a class 3 built-in cooktop.
PositioningtheCooktop
Important:thisunitmaybeinstalledandusedonlyinpermanently
ventilatedroomsinaccordancewithBritishStandardCodesOf
Practice: B.S. 6172 / B.S. 5440, Par. 2 and B.S. 6891 Current
Editions.Thefollowingrequirementsmustbeobserved:
a) The room must be fitted with a ventilation system which
vents smoke and gases from combustion to the outside.
Thismustbedonebymeansofahoodor electric ventilator
thatturnsonautomaticallyeachtimethe hob is operated.
In a chimney stack or branched flue. Directly to the Outside
(exclusively for cooking appliances)
b) Theroommusthaveanairflowtoallowforpropercombustion.
This must be 2 m3³/h per kW of installed power.The airflow
can be created using an enclosed vent with an inner cross
section of at least 100 cm² which must not be able to be
blocked.Iftheappliancedoesnothaveaflamefailuredevice,
the vent must have an internal cross section of 200 cm3³
(Fig. A). Alternatively the room in which the hob is situated
canbeventedindirectlythroughventilationductsasspecified
above,as long astheadjacentroomis not asharedarea,a
bedroom or present any risk of fire (Fig. B).
DetailA Adjacent Roomtobe
Room Vented
A
Examples of ventilation holes Enlarging the ventilation slot
for comburant air. between windowandfloor.
Fig.A Fig.B
c) Intensiveandprolongeduseoftheappliancemaynecessi-
tate supplemental ventilation, e.g. opening a window or
increasingthe power oftheairintake system(ifpresent).
d) Liquidified petroleum gases are heavier than air and, as a
result, settle downwards. Rooms in which LPG tanks are
installedmustbefittedwithventilationopeningstotheoutside
in order to allow the gas to escape in the event of a leak.
Therefore, LPG tanks, whether empty or partially full, must
not be installed or stored in rooms or spaces below ground
level (cellars, ect.). It is also a good idea to keep only the
tank currently being used in the room, making sure that it is
not near sources of heat (ovens, fireplaces, stoves, etc.)
that could raise the internal temperature of the tank above
50°C.
InstallationofBuilt-inHobs
Thegashobis equipped with type X degree protectionagainst
overheating.Therefore, the appliance can be installed next to
cabinets, provided the height of the cabinet does not exceed
that of the hob.For proper installation of the hob, the following
guidlinesmustbefollowed:
a) If the cabinet(s) located next to the hob are higher than the
hob itself, the cabinet(s) must be installed at least 110 mm
fromthehobedge.
b) Hoodsmust beinstalledinaccordancewiththeinstructions
containedintheinstallationmanualforthehoodsthemselves,
andnoless than 650mmfromthehob.
c) In the case of the 600 mm cooker hoods, besides following
the recommendations in point b), the cabinets should be
positioned next to the hood at a height of at least 540 mm
from the top since this will make it possible to install the lid
andmoveitcorrectly.Thecabinetshouldalwaysbeinstalled
at a height from the top which allows easy use of pots and
pansonthe cooker.
d) Should the hob be installed directly under a cupboard, the
latter should be at least 700 mm (millimetres) from the top,
asshowninFigure.
600mm min.
540mm min.
700mm min.
e) Thedimensionsofthecutoutfortheappliancemustbethose
indicatedinthefigure.Clampsareprovidedtofastenthehob
to counters measuring from 20 to 40 mm in thickness. To
fastenthehobsecurely,itisrecommendedthatalltheclamps
beused.
