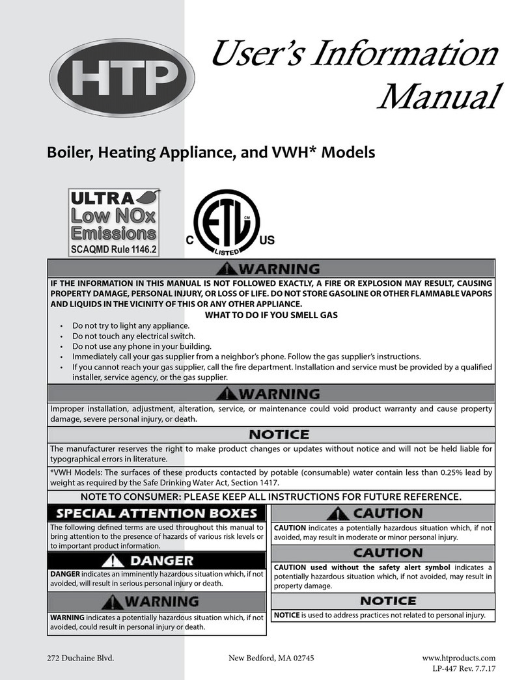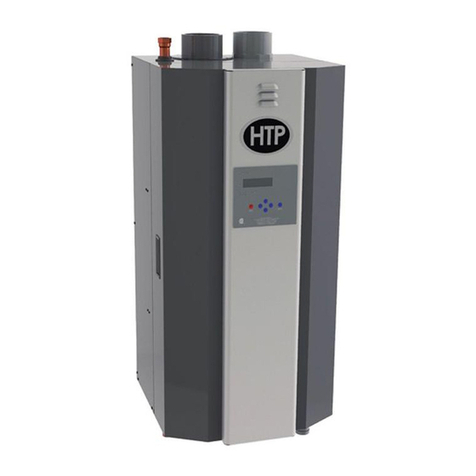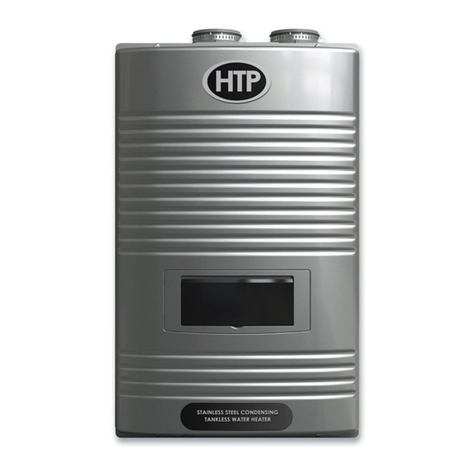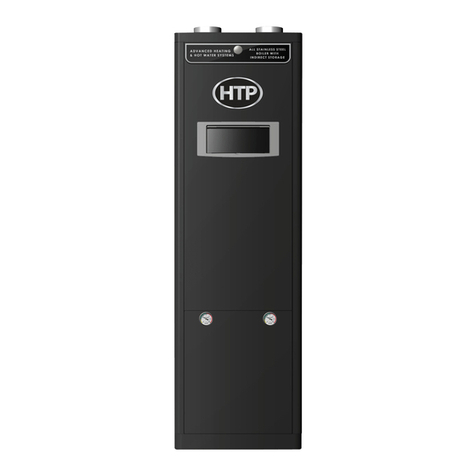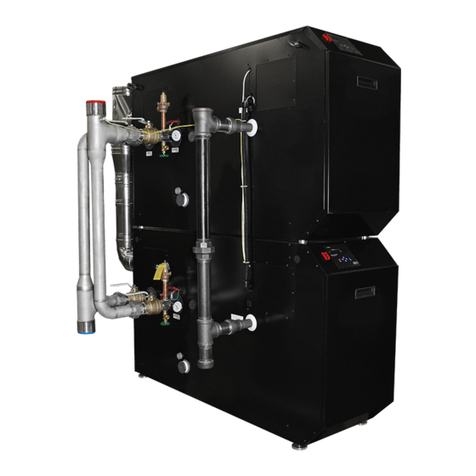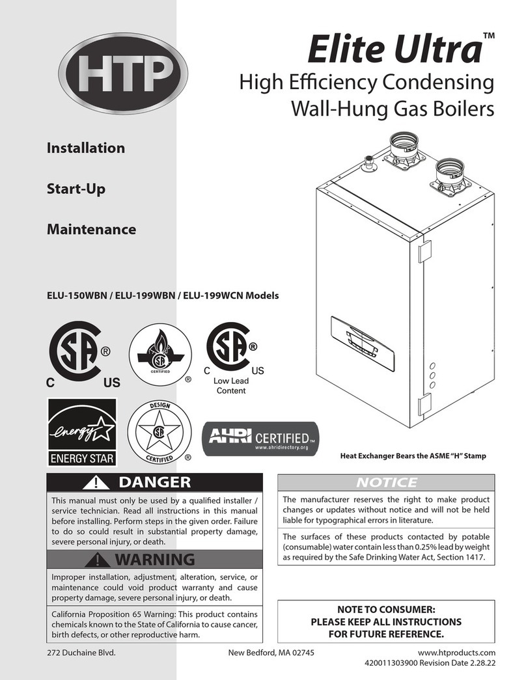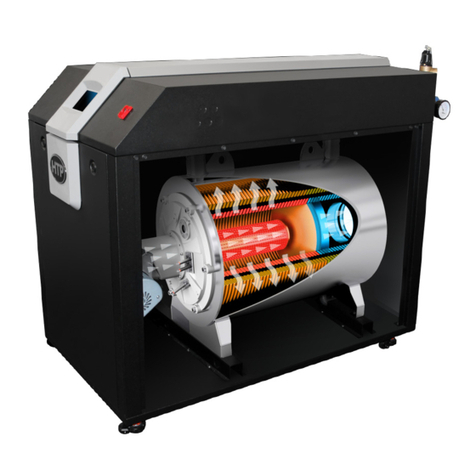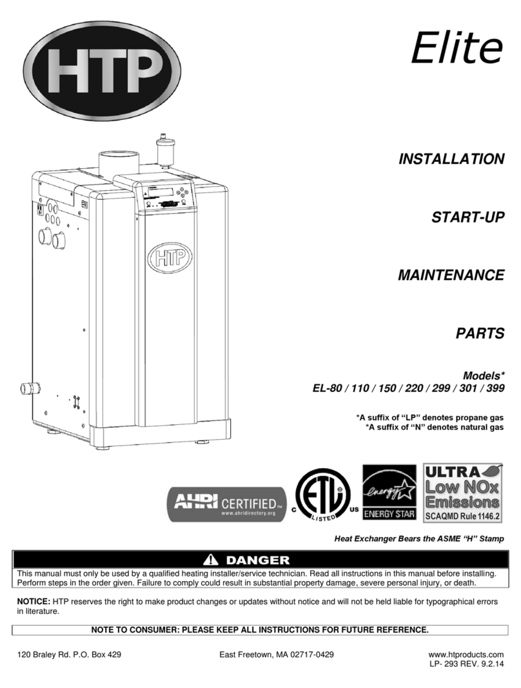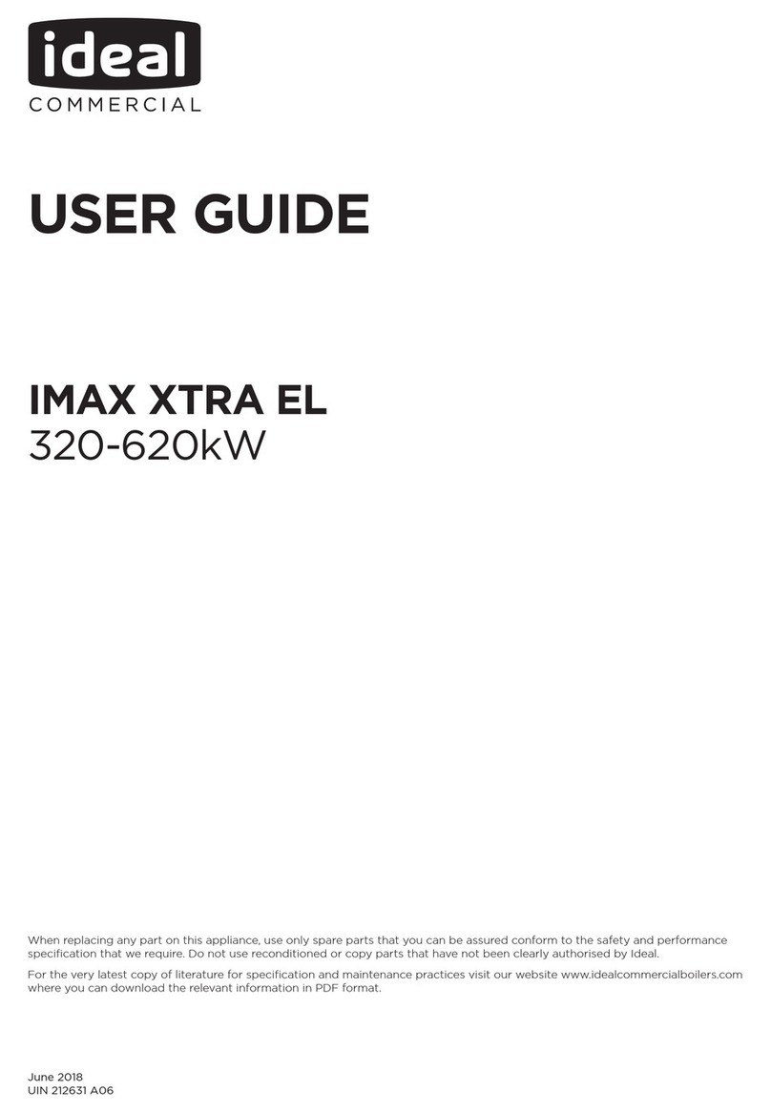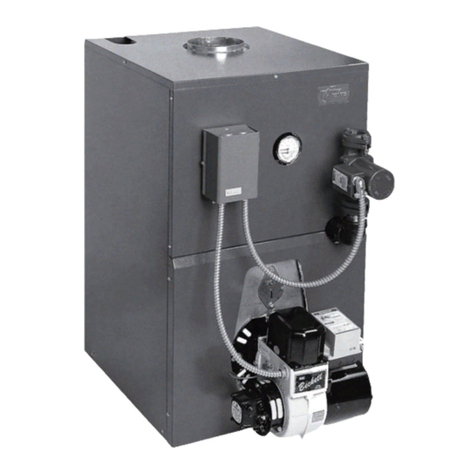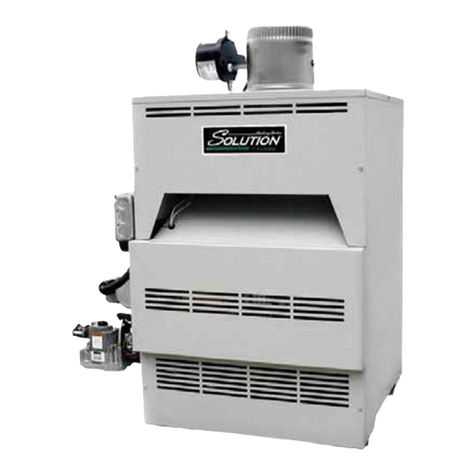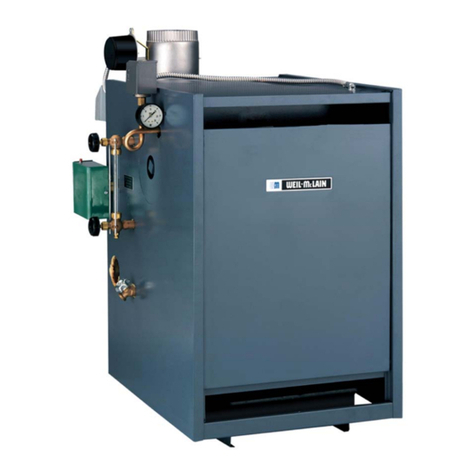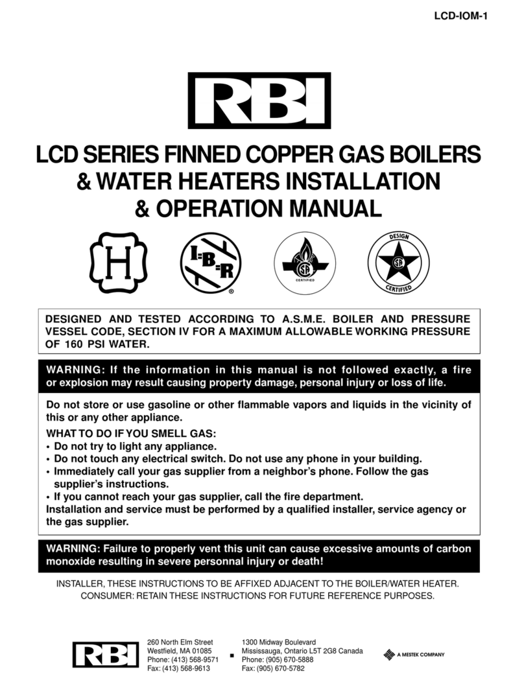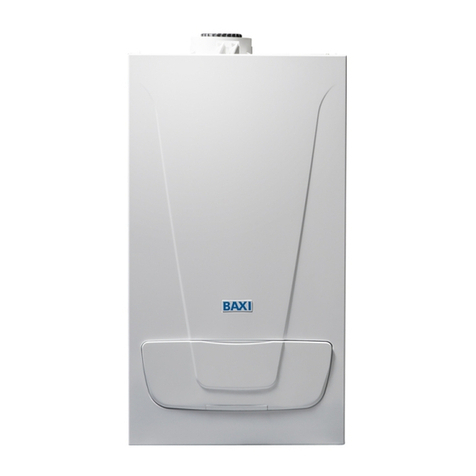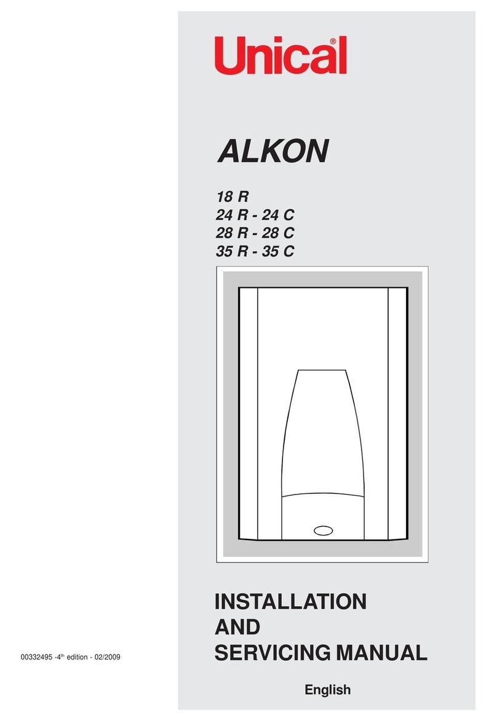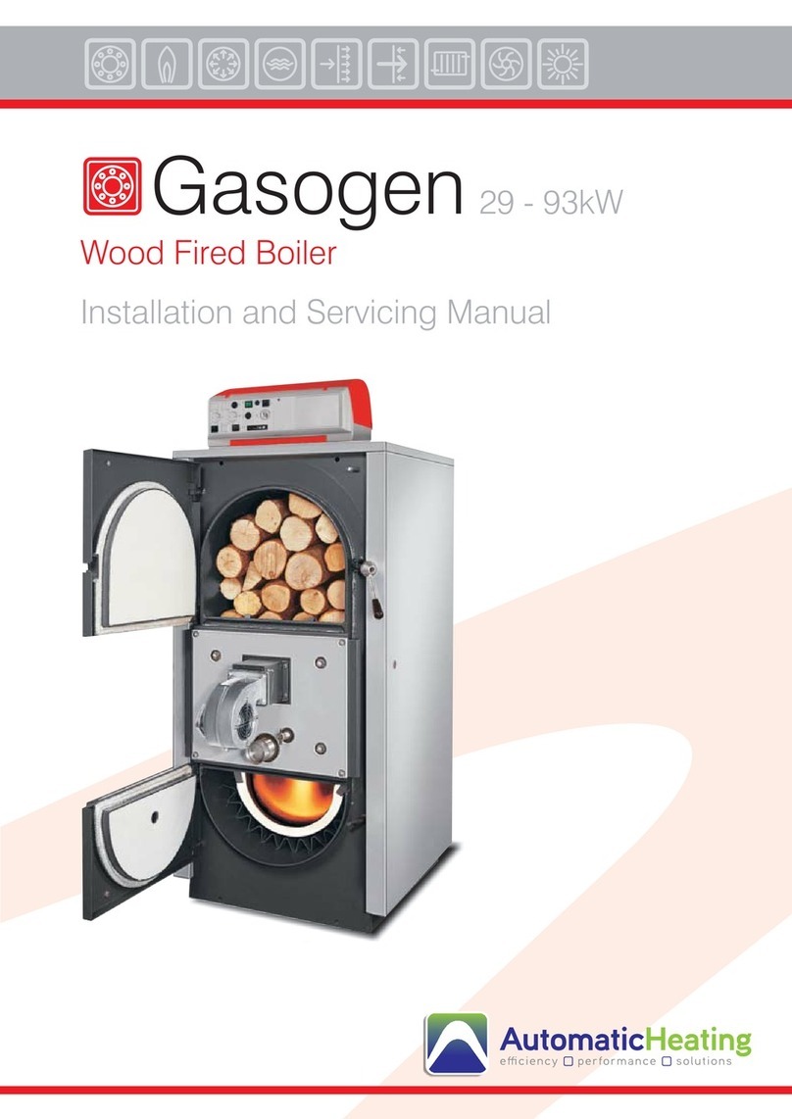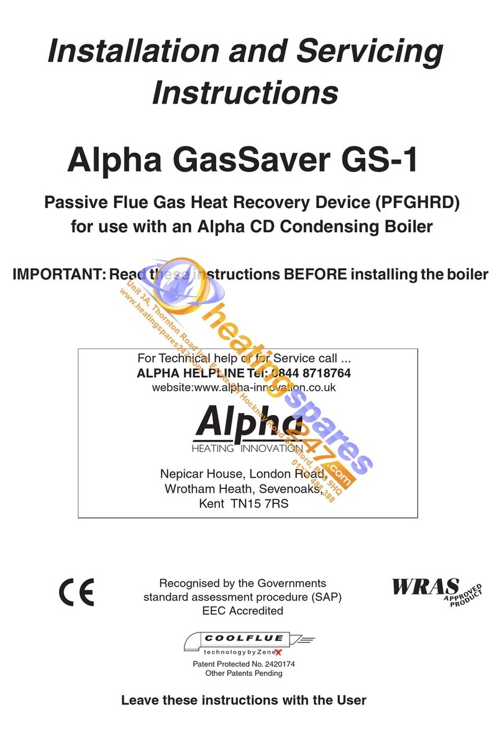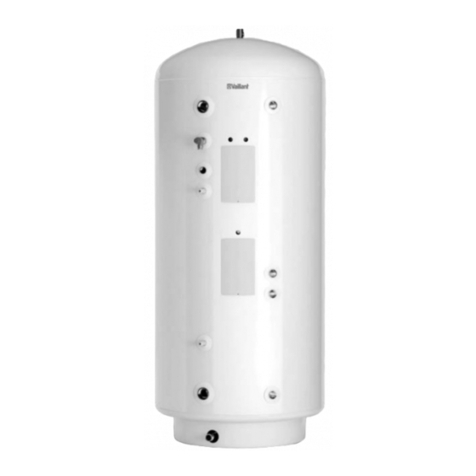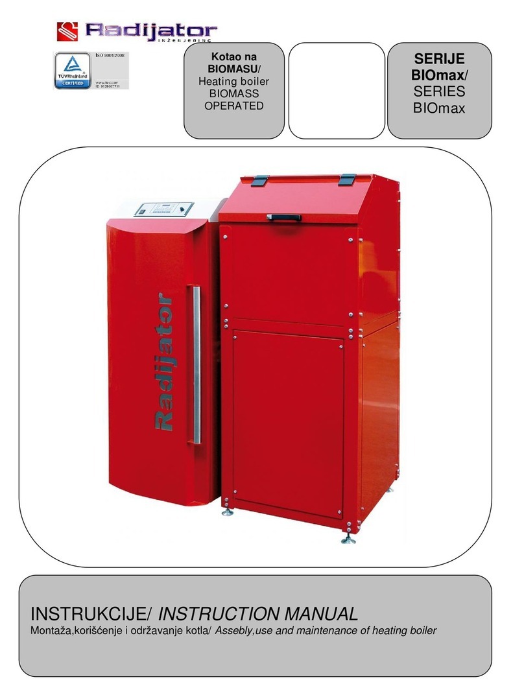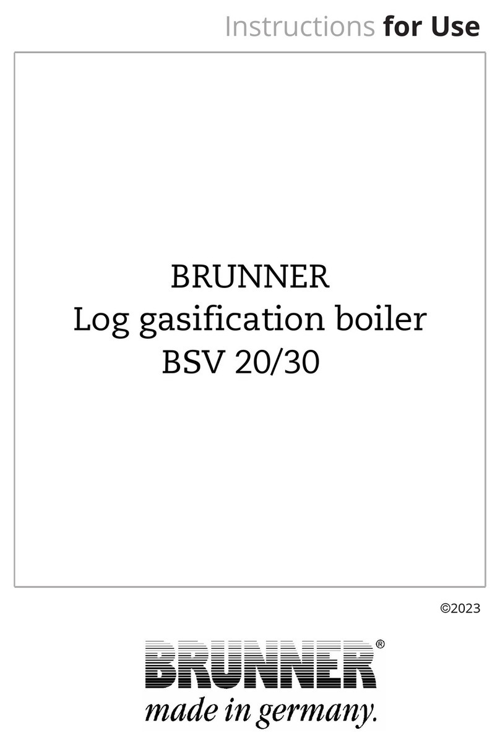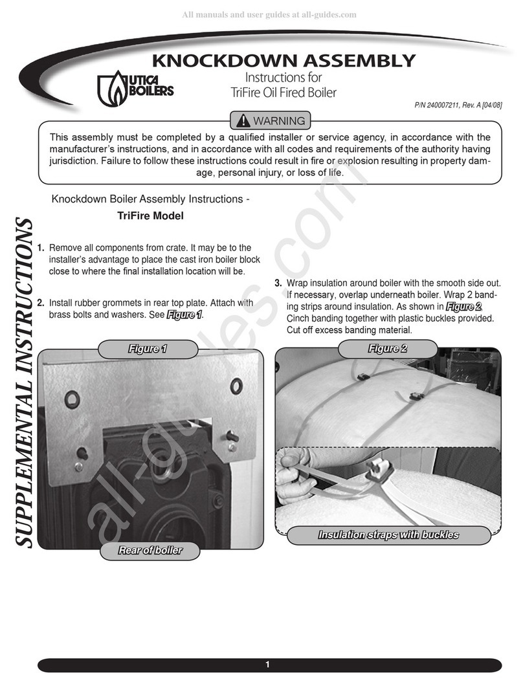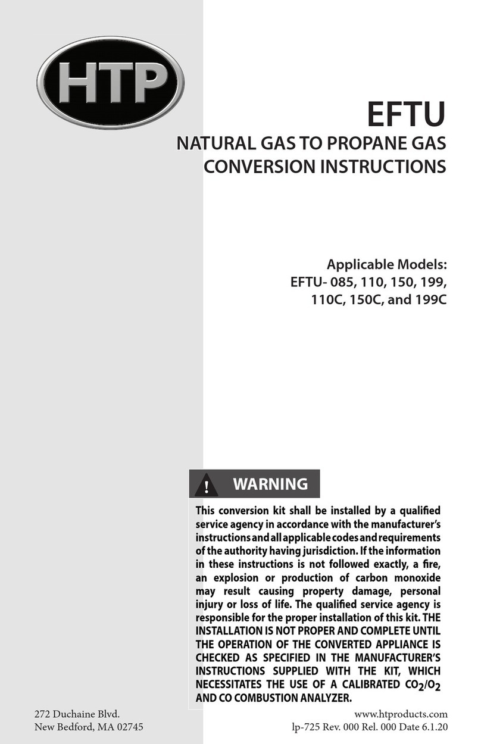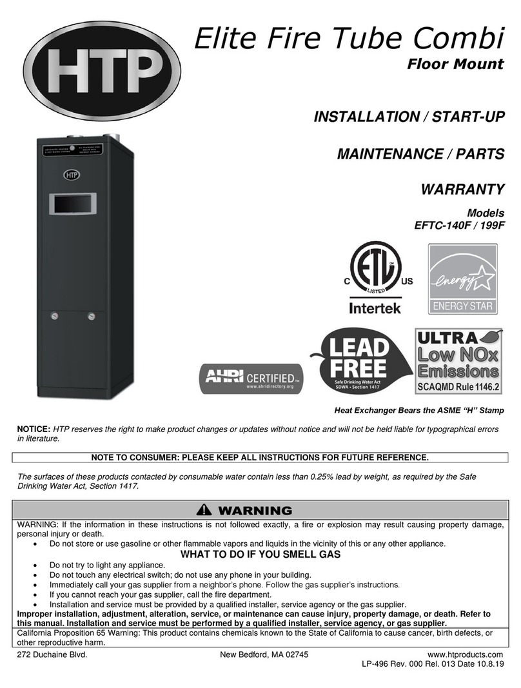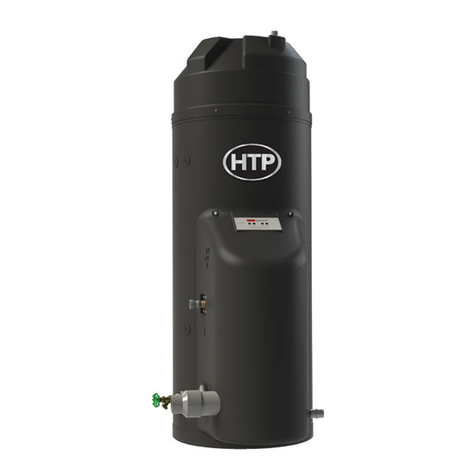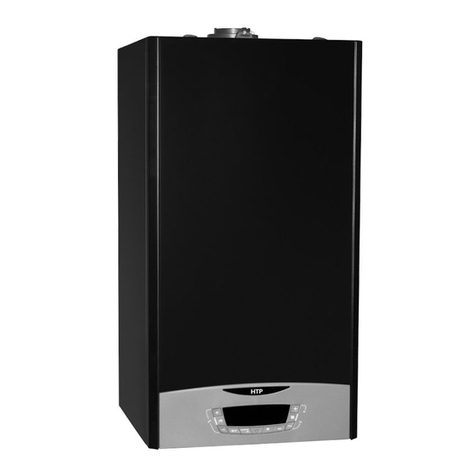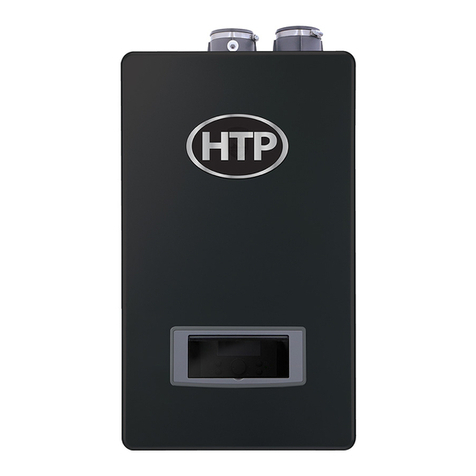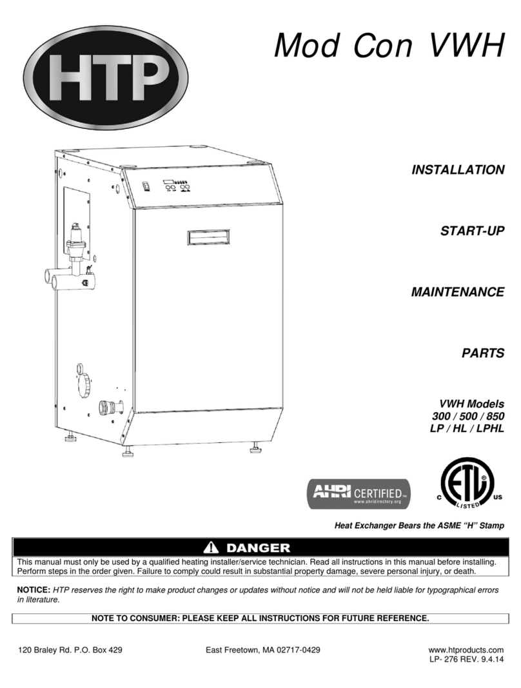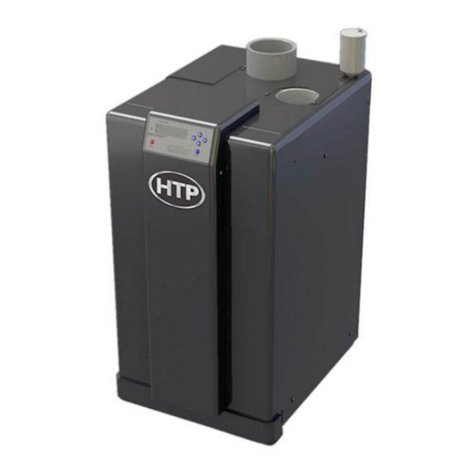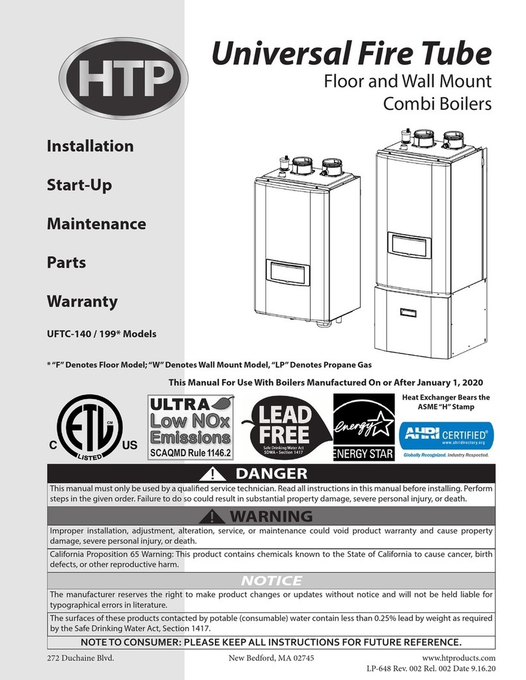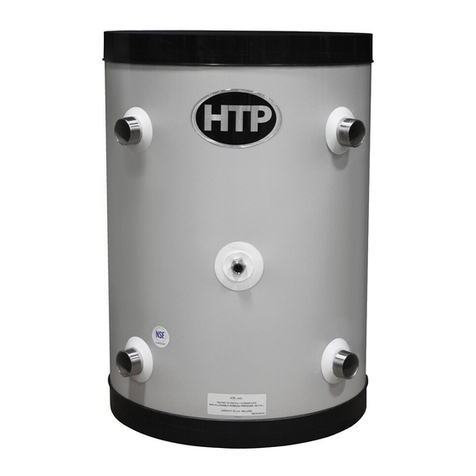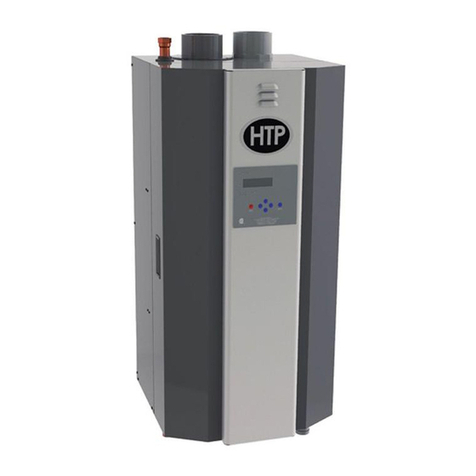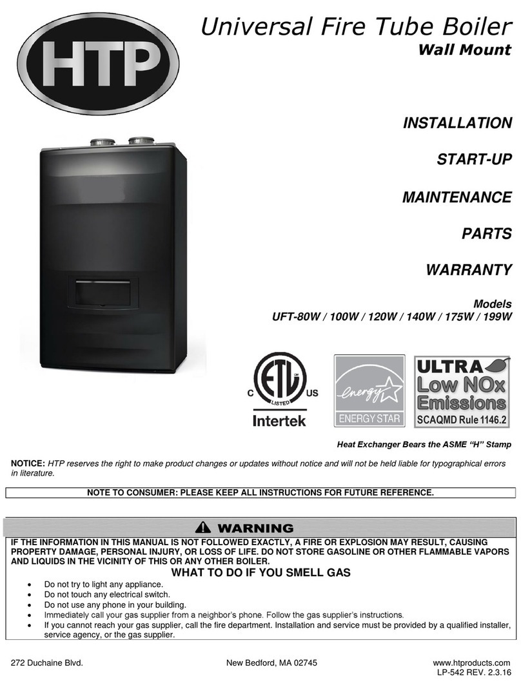
420010970304 - LP-700 Rev. 000 Rel. 002 Date 4.21.21
6
NOTE: If the boiler is exposed to re or water (or is any way
damaged), do not operate. Immediately call a qualied service
technician. Failure to follow this information could result in
property damage, severe personal injury, or death.
DO NOT USE THIS BOILER IF ANY PART HAS BEEN SUBMERGED
IN WATER. Immediately call a qualied service technician. The
boiler MUST BE replaced if it has been submerged. Attempting to
operate a boiler that has been submerged could create numerous
harmful conditions, such as a potential gas leakage causing a re
and/or explosion, or the release of mold, bacteria, or other harmful
particulates into the air. Operating a previously submerged boiler
could result in property damage, severe personal injury, or death.
NOTE: Boiler damage due to ood or submersion is considered an
Act of God, and IS NOT covered under product warranty.
DO NOT alter or modify the appliance or appliance controls.
Altering any HTP boiler with parts not manufactured by HTP WILL
INSTANTLY VOID the boiler warranty and could result in property
damage, personal injury, or death.
This boiler must be installed by a qualied service technician.
Improper installation and/or operation can cause a potentially
hazardous situation, which if not avoided will void the warranty
and could result in serious injury or death.
The manufacturer cannot anticipate every circumstance that might
involve a potential hazard. Each installation has its own specialized
characteristics, requirements, and possible hazards. Therefore, all
possible incidents are not included in these warnings. Proper and
safe installation, operation, and service are the responsibility of the
qualied service technician.
Proper care of the boiler is the user’s responsibility. Ensure the user
carefully reads and understands the User’s Information Manual
before operating the boiler.
Make sure the user knows the location of the gas shut-o valve and
how to operate it. Immediately close the gas shut-o valve if the
appliance is subjected to re, overheating, ood, physical damage,
or any other damaging condition that might aect the operation
of the unit. Have the appliance checked by a qualied service
technician before resuming operation.
Do not power up the unit unless the gas and water supply valves
are fully opened. Make sure the fresh air intake port and exhaust
gas port are open and functional.
No one but a qualied service technician should attempt to install,
service, or repair this boiler. There are no serviceable parts which
can be changed by the user / owner.
User / Owner: Contact the original qualied service technician if
the boiler needs repair / maintenance. If the original technician
is unavailable, ask your gas supplier for a list of qualied service
providers.
DO NOT store or place newspapers, laundry, or other combustible
items near the appliance or the exterior exhaust gas outlet and/or
fresh air inlet port.
The owner should inspect the system monthly for damage, water
stains, signs of rust, corrosion, and exhaust vent and air intake
blockage. If inspection of the unit shows signs of damage, the
boiler should be shut o until the problem is repaired by a qualied
technician.
After installation, all appliance safety devices should be tested.
The boiler is certied for indoor installations only. The boiler consists
of gas ignition system components which must be protected from
water (dripping, spraying, etc.) during operation and service.
Carefully consider installation location and the placement of
critical components (circulators, condensate neutralizers, etc.)
before installing the boiler.
DO NOT allow children to operate this boiler. DO NOT use this
boiler if it does not appear to be operating correctly. A qualied
service technician should service and inspect the boiler annually.
This appliance is equipped with a three prong plug. It should
only be plugged directly into a properly grounded three prong
receptacle. DO NOT remove the ground plug from the plug.
This appliance provides an overheat shutdown limit. In the
event the appliance water temperature exceeds the setpoint of
the control limit, the cuto will trip and the appliance will shut
down. Certain local codes require additional temperature limits.
In addition, certain types of systems may operate at temperatures
below the minimum setpoint of the limit provided with the
appliance. Contact the manufacturer for additional overheat
controls.
Do not use this boiler for anything other than its intended purpose
(as described in this manual). Doing so could result in property
damage and WILL VOID product warranty.
B. Improper Combustion
Do not obstruct the ow of combustion and ventilating air.
Adequate air is necessary for safe operation. Failure to keep the
exhaust vent and combustion air intake clear of ice, snow, or other
debris could result in property damage, serious personal injury, or
death.
C. Gas
Should overheating occur or gas supply fail to shut o, turn o the
manual gas control valve to the boiler.
D. When Servicing the Boiler
• To avoid electric shock, disconnect electrical supply before
performing maintenance.
• To avoid severe burns, allow boiler and associated equipment
to cool before servicing.
Be sure to disconnect electrical power before opening boiler
cabinet or performing service. Label all wires while performing
service to ensure proper re-wiring of the appliance. Wiring errors
can cause improper or dangerous operation. Failure to do so could
result in electrical shock, improper boiler or system operation,
property damage, serious personal injury, or death.
Due to the low water content of the boiler, improper sizing of the
boiler with regard to heating system load will result in excessive
cycling and accelerated component failure. DO NOT under or
oversize the boiler to the system. Modular boiler installations
greatly reduce the likelihood of boiler oversizing. HTP DOES NOT
warrant failures caused by improperly sized boiler applications.
High heat sources (sources generating heat 100oF / 37oC or greater,
such as stove pipes, space heaters, etc.) may damage plastic
components of the boiler as well as plastic vent pipe materials.
Such damages ARE NOT covered by warranty. It is recommended
to keep a minimum clearance of 8”from high heat sources. Observe
heat source manufacturer instructions, as well as local, state,
provincial, and national codes, laws, regulations and ordinances
when installing this boiler and related components near high heat
sources.
