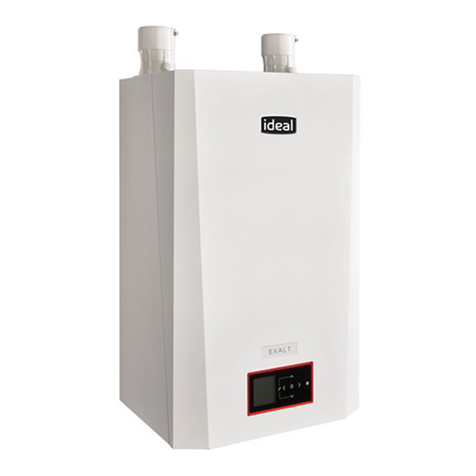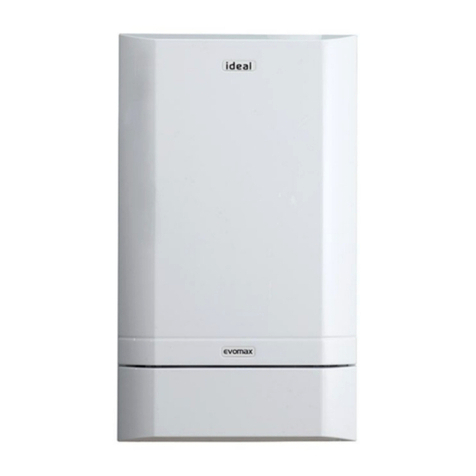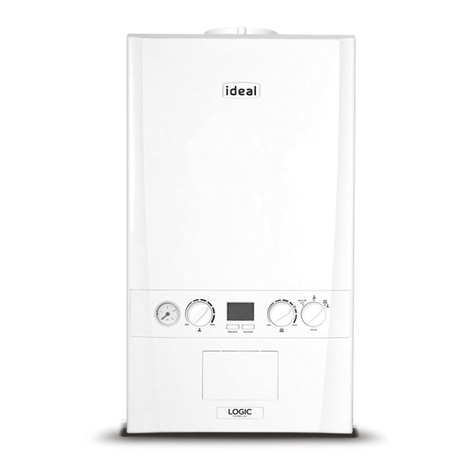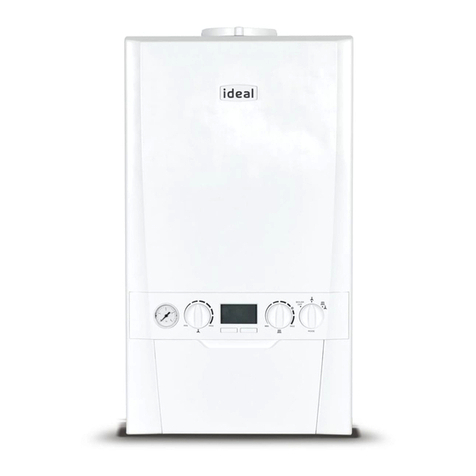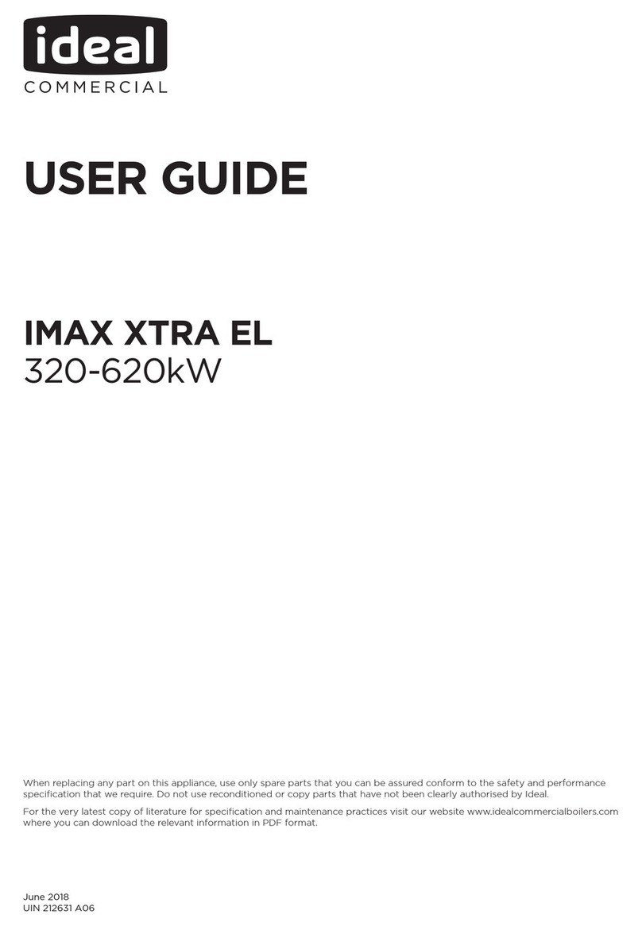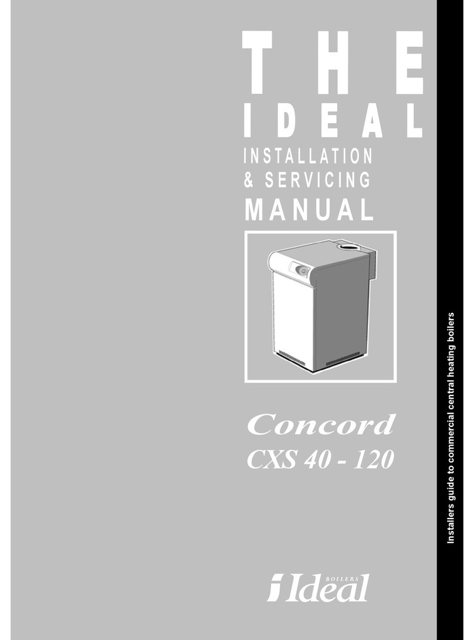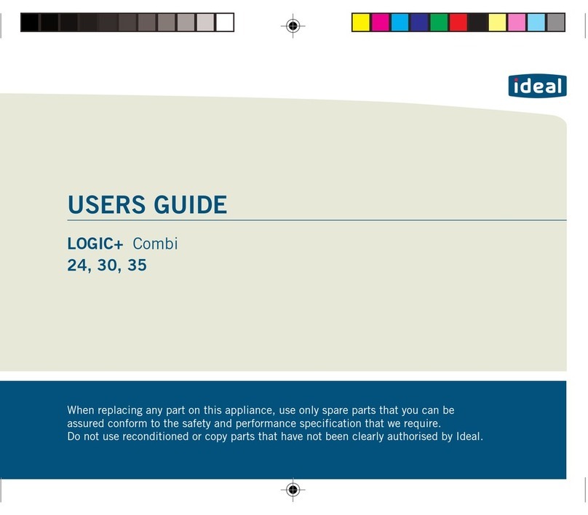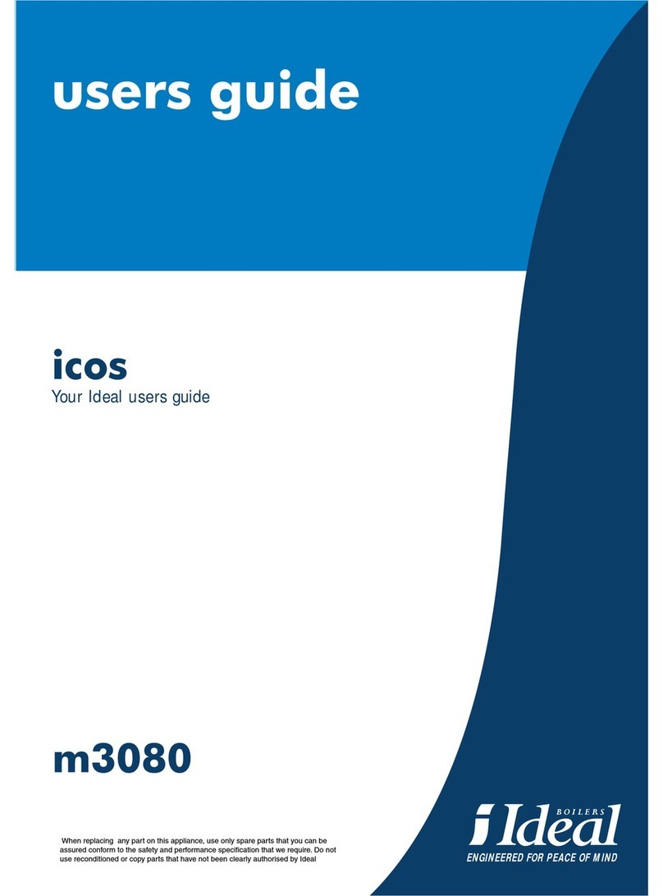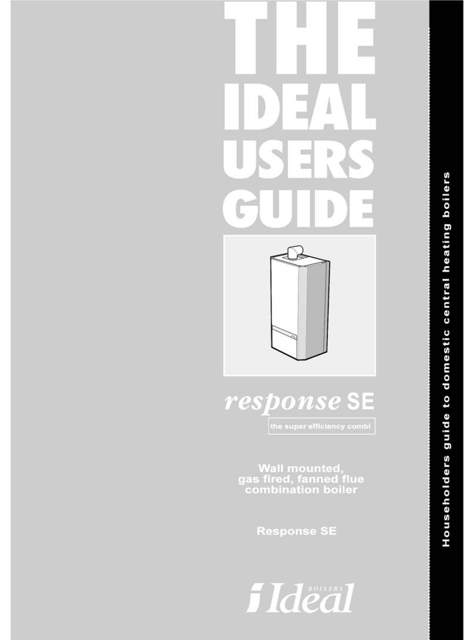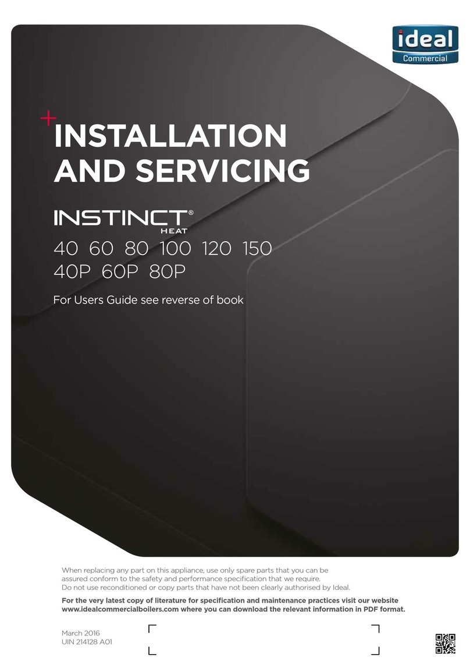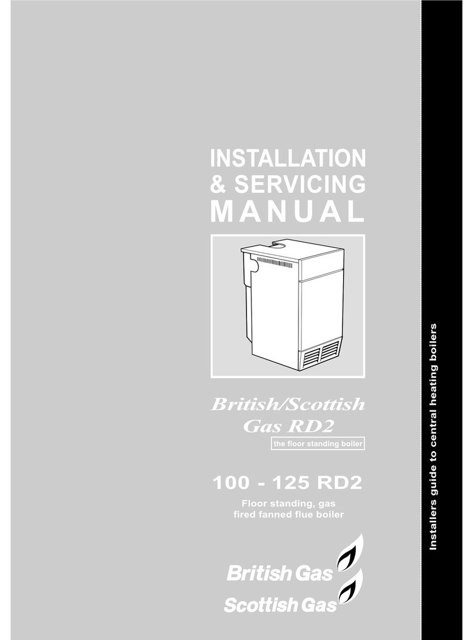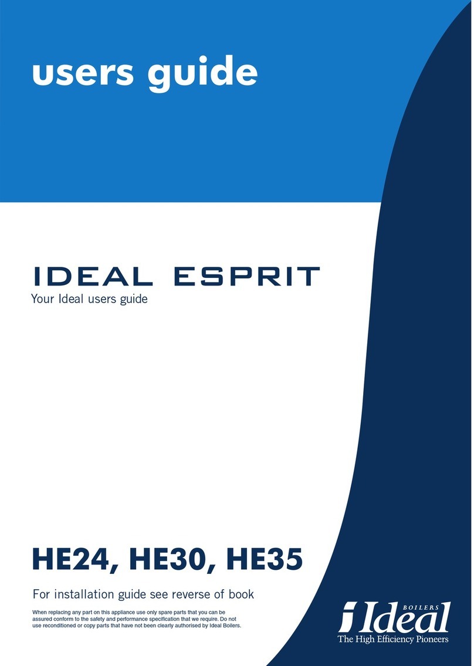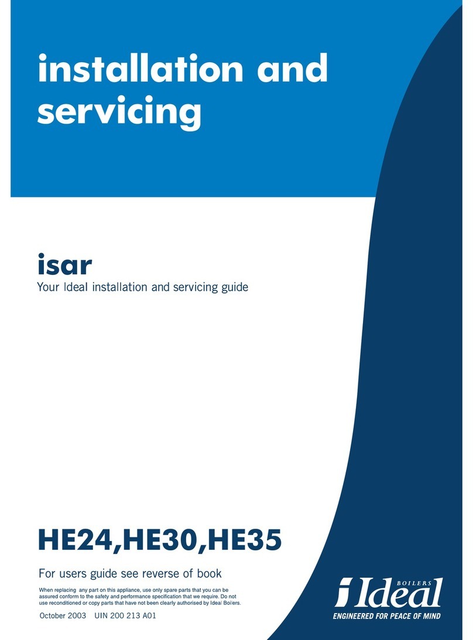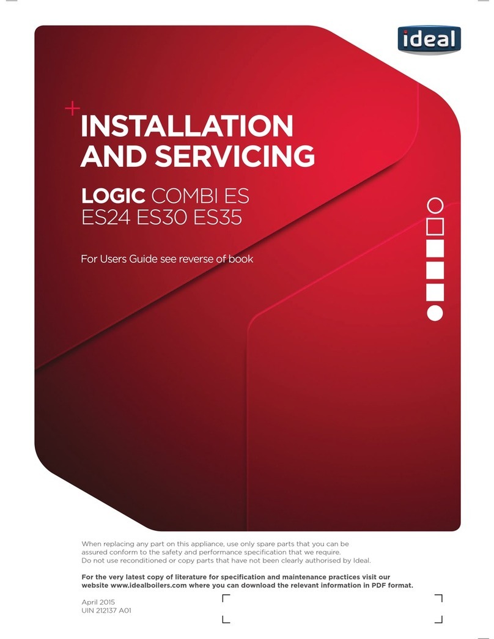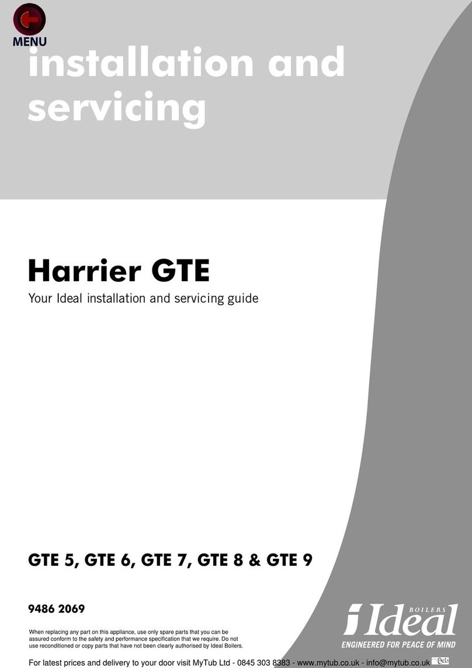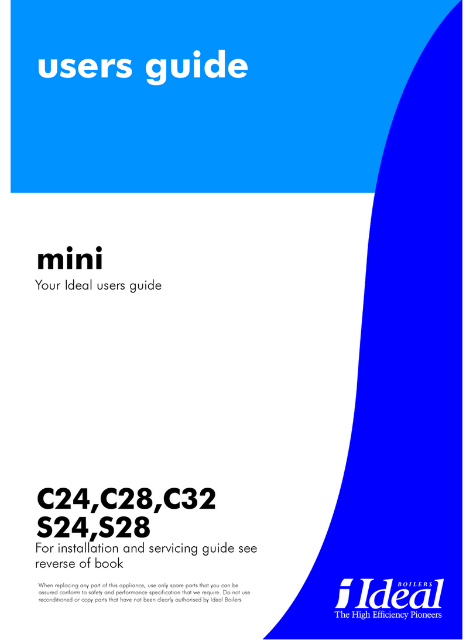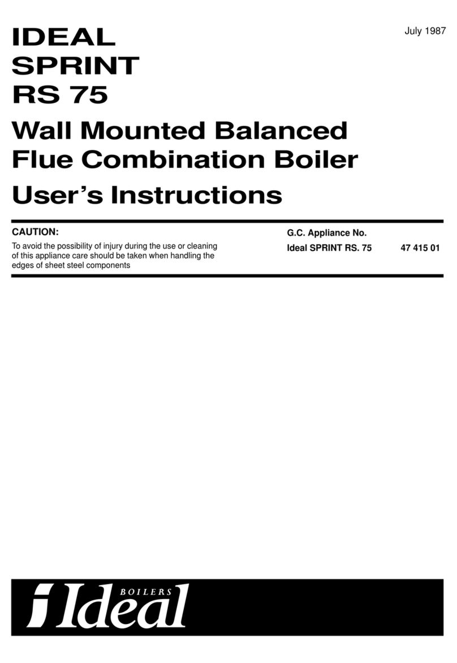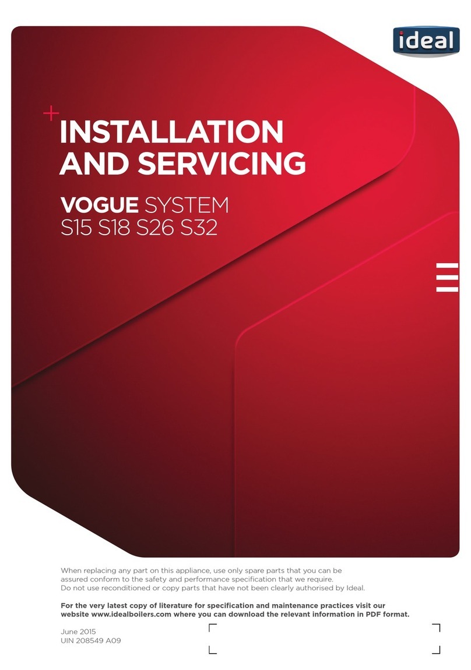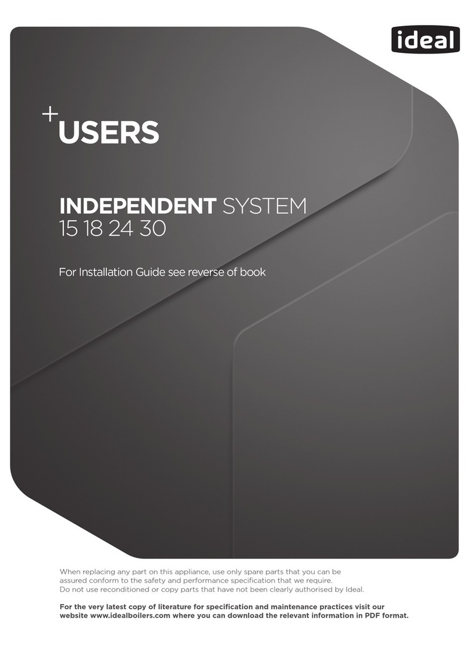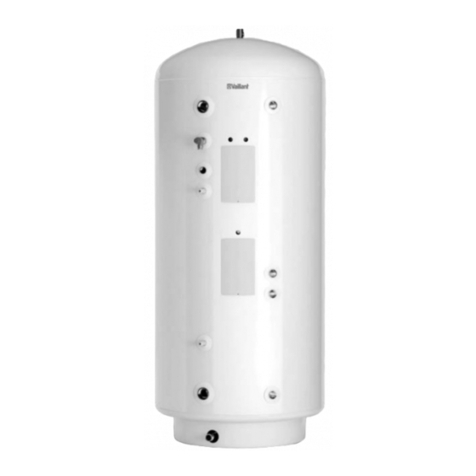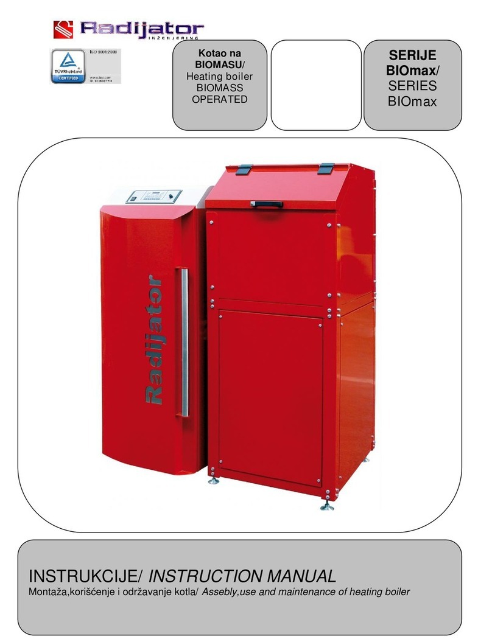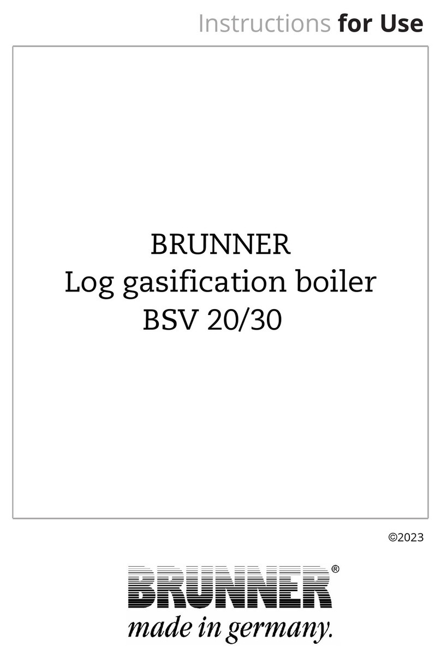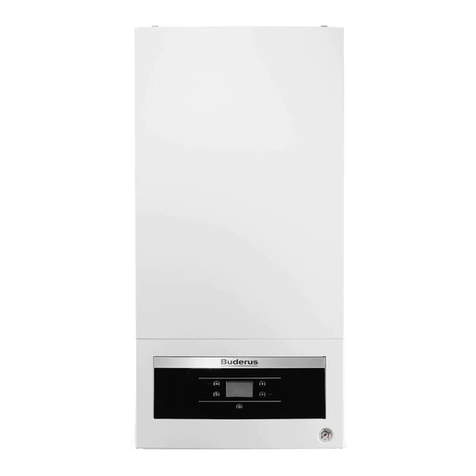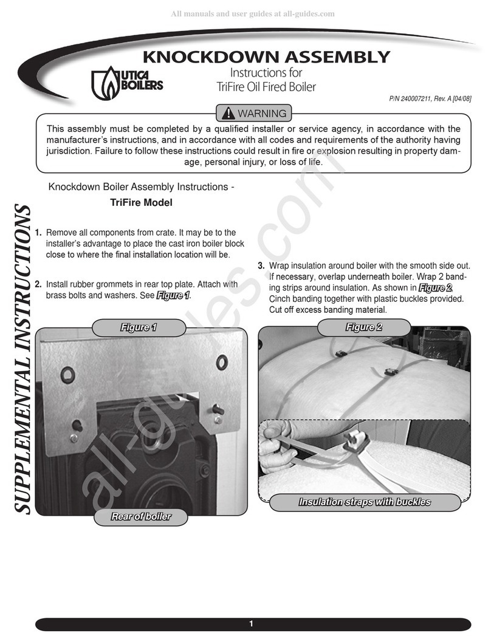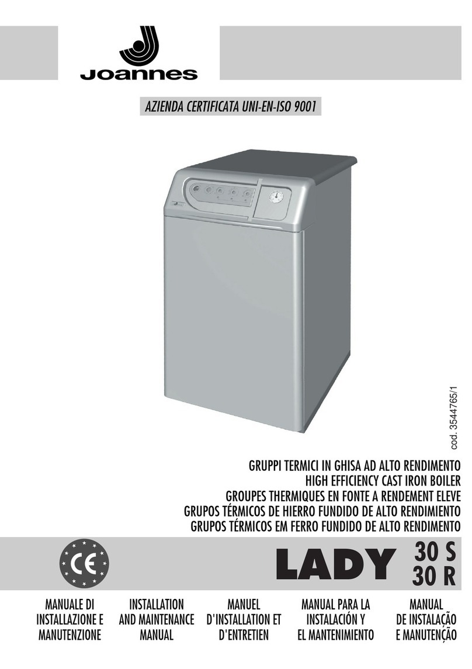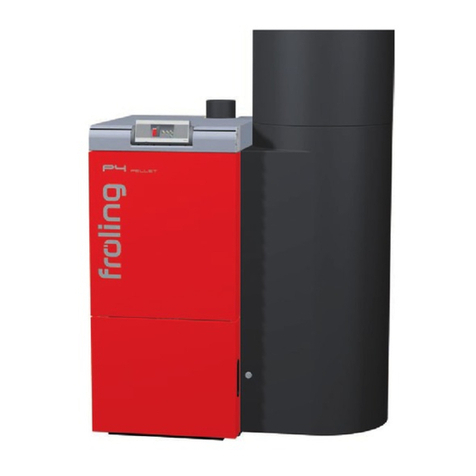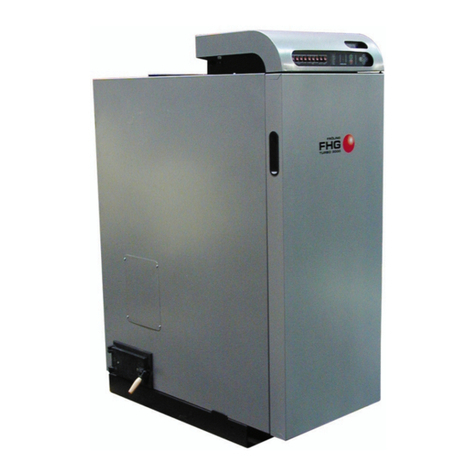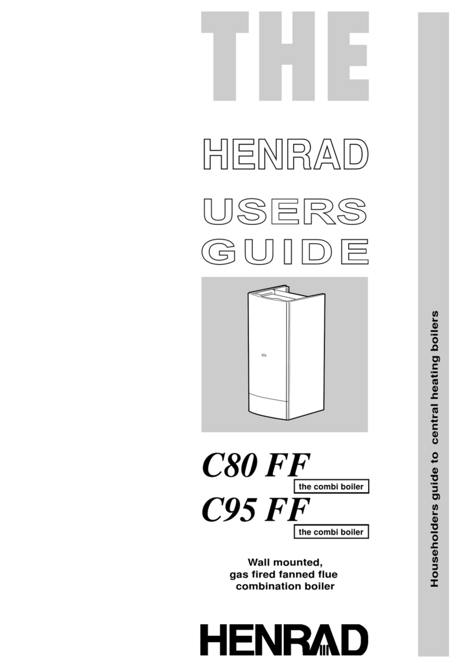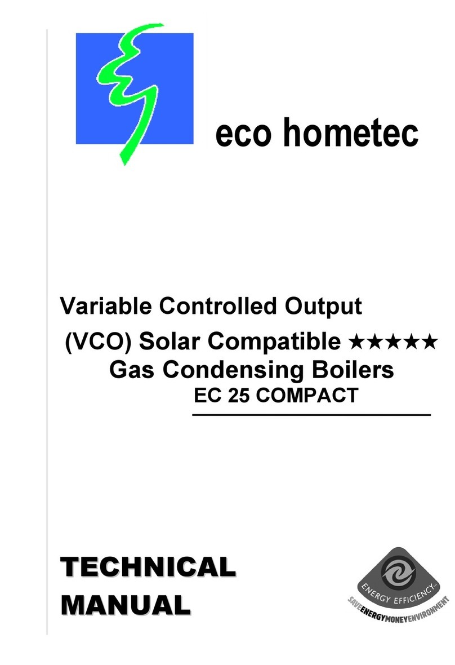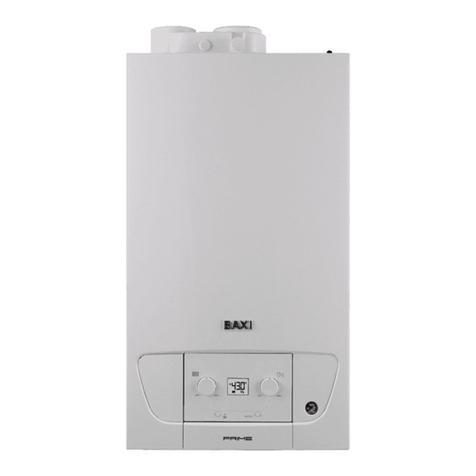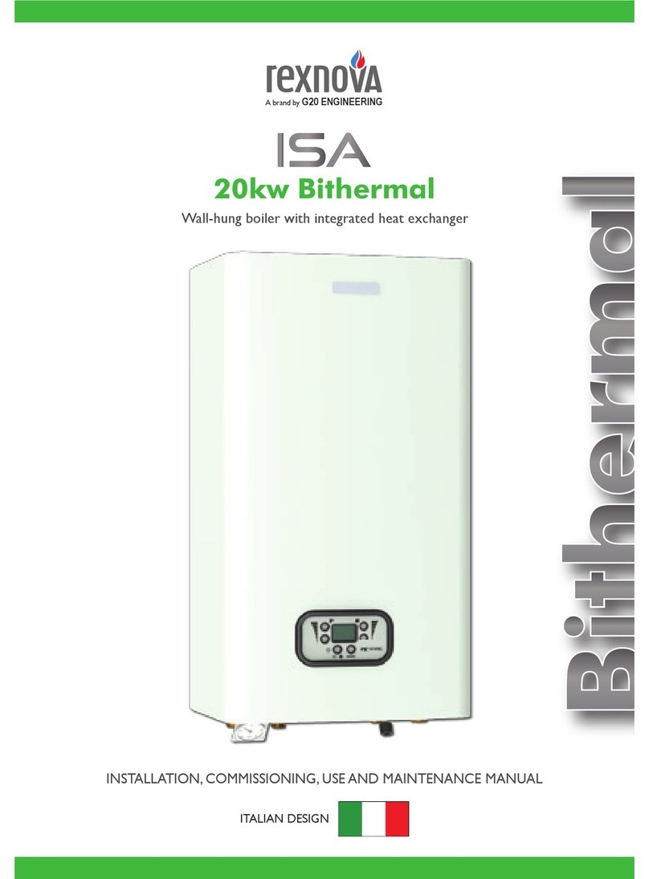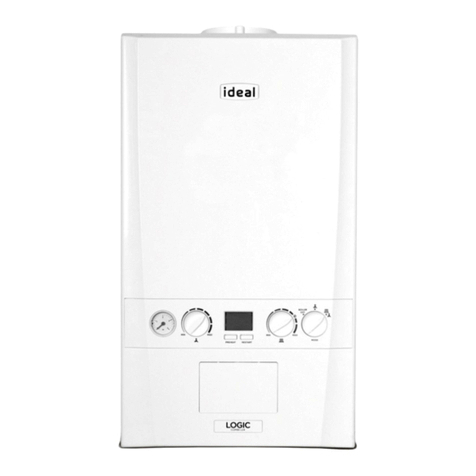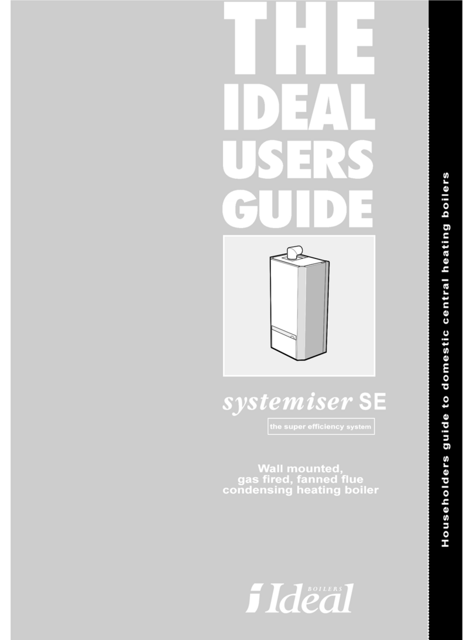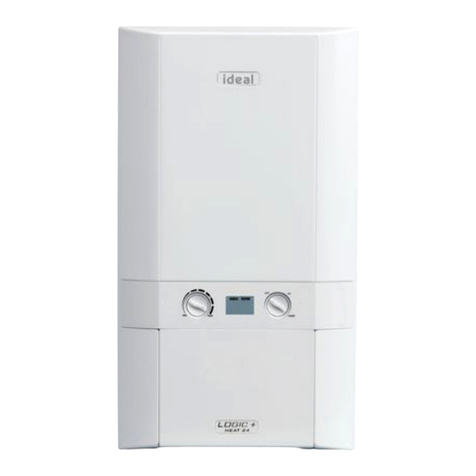
5
Vanguard L - Installation & Servicing
GENERAL
FLUE INSTALLATION
IMPORTANT
It is the responsibility of the installer to ensure that products of
combustion discharging from the terminal cannot re-enter the
building or any other adjacent building.
Fan dilution systems may be incorporated into the flue system.
However, ventilation must take into account the additional air
requirement of the boiler house and interlocking must be
provided to ensure adequate air flow is attained before burner
operation proceeds.
The flue must be installed in accordance with the appropriate
standards listed on page 4.
WATER CIRCULATION SYSTEM
The system pump MUST be connected to the boiler.
The boiler must NOT be used for direct hot water supply. The
calorifier MUST be of the indirect type.
The appliances are NOT suitable for gravity central heating nor
are they suitable for the provision of gravity domestic hot water.
The calorifier and ancillary pipework, not forming part of the
useful heating surface, should be lagged to prevent heat loss
and any possible freezing - particularly where pipes run through
roof spaces and ventilated underfloor spaces.
The boiler must be vented.
Draining taps MUST be located in accessible positions, which
permit the draining of the whole system - including the boiler
and hot water storage vessel. They should be at least 1/2" BSP
nominal size and be in accordance with BS. 2879.
The central heating system should be in accordance with the
relevant standards listed on page 4.
Due to the nature of the boiler the heat stored at the point of
shutdown of the burner must be dissipated in order to avoid
overheating. In order to allow pump operation after burner
shutdown the boiler control box incorporates a pump overrun
facility. In order to make use of this, the pump must be supplied
from the terminals inside the boiler. Note: for pumps requiring
greater than 1.0amp current or using 3 phase they must be
connected via a relay.
WATER TREATMENT FOR HOT WATER AND
HEATING BOILERS
There is a basic need to treat the water contained in all heating
and indirect water systems, particularly open vented systems. It
is assumed, incorrectly, that because boilers are operating in
conjunction with what is apparently a closed circuit an open
vented system will not, under normal circumstances, allow
damage or loss of efficiency due to hardness salts and
corrosion once the initial charge of water has been heated up a
few times.
1mm of lime reduces the heat transfer from metal to water by
10%.
In practice the deposition of these salts is liable to cause noises
from the boiler body or even premature boiler failure. Corrosion
and the formation of black iron oxide sludge will ultimately result
in premature radiator failure.
Open vented systems are not completely sealed from the
atmosphere if proper venting and expansion of system water is
to be achieved. The same tank is used to fill the system with
water and it is through the cold feed pipe that system water
expands into the tank when the boiler passes heat into the
system.
Conversely, when the system cools, water previously expelled is
drawn back from the tank into the system together with a quantity
of dissolved oxygen.
Even if leakage from the heating and hot water system is
eliminated there will be evaporation losses from the surface of
the tank which, depending upon ambient temperature, may be
high enough to evaporate a large portion of the system water
capacity over a full heating season.
There will always be corrosion within a heating or hot water
system to a greater or lesser degree, irrespective of water
characteristics, unless the initial fill water from the mains is
treated. Even the water in closed systems will promote
corrosion unless treated. For the reason stated, Caradon Ideal
Limited strongly recommend that when necessary the systems
is thoroughly cleaned, prior to the use of stable inhibitor, which
does not require continual topping up to combat the effects of
hardness salts and corrosion on the heat exchangers of the
boiler and associated systems.
Caradon Ideal Limited advise contact directly with specialists on
water treatment such as:
Betz Dearborn Ltd or Fernox Manufacturing Co. Ltd.
Widnes, Tandem House, Marlowe Way,
Cheshire, Croydon, Surrey, CRO 4XS
Tel: 0151 424 5351 Tel: 0870 601 5000
ELECTRICAL SUPPLY
WARNING
This appliance must be earthed.
ControlPanel:
A 230V - 50Hz. Fused at 4 amps.
Wiring external to the appliance MUST be in accordance with the
current I.E.E. (BS7671) Wiring Regulations and any local
regulations which apply.
Burner and Pump:
These may be 1ph or 3ph. Refer to manufacturer's instructions.
The point of connection to the mains should be readily
accessible and adjacent to the boiler.
LOCATION OF THE BOILER
The boiler must stand on a non-combustible floor (i.e. concrete
or brick) which must be flat, level and of a suitable load bearing
capacity to support the weight of the boiler (when filled with
water) and any ancillary equipment.
If the boiler is mounted on a plinth then the dimensions must
exceed the plan area of the boiler by at least 75mm on each
side.
The boiler must not be fitted outside.
