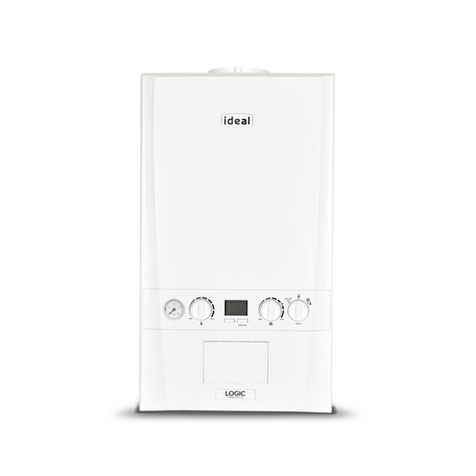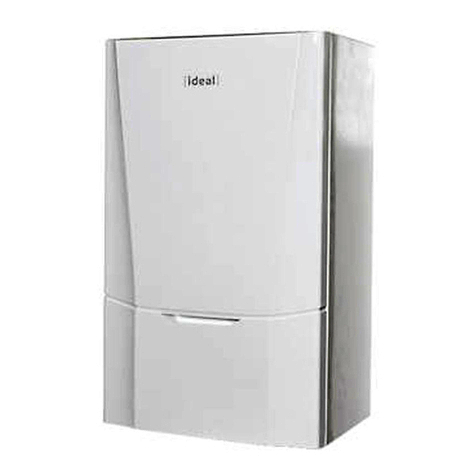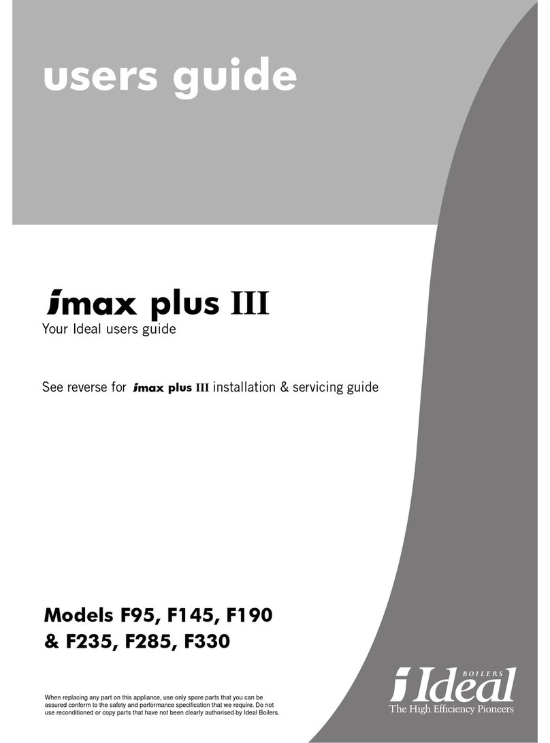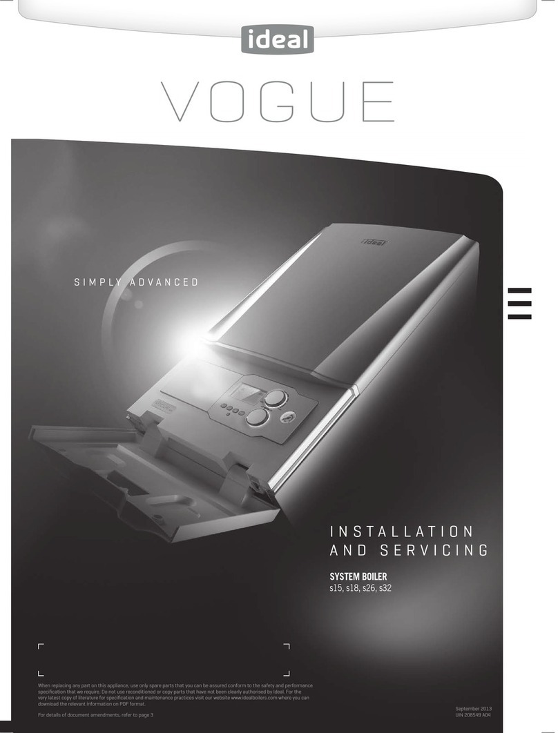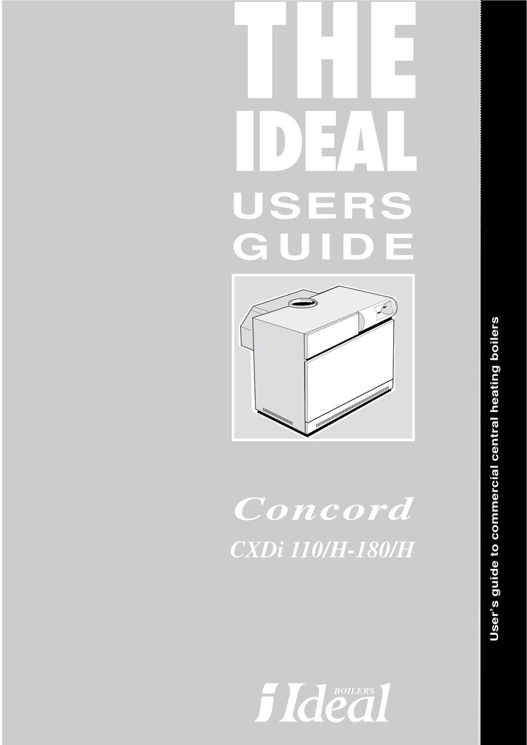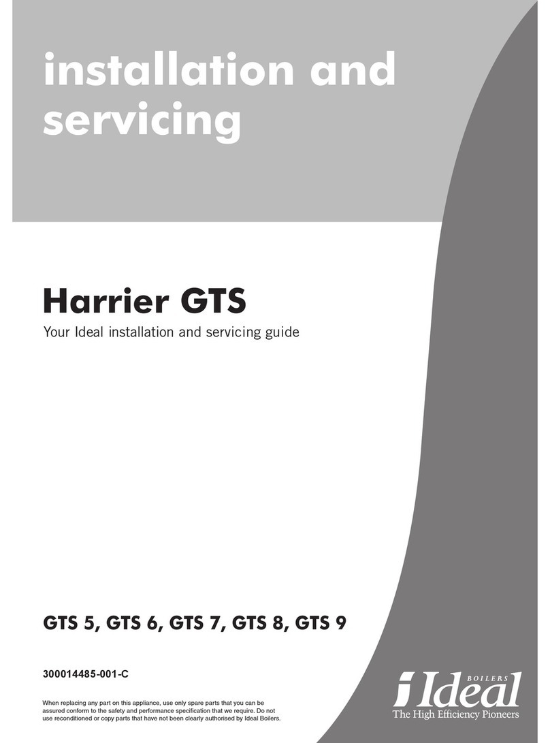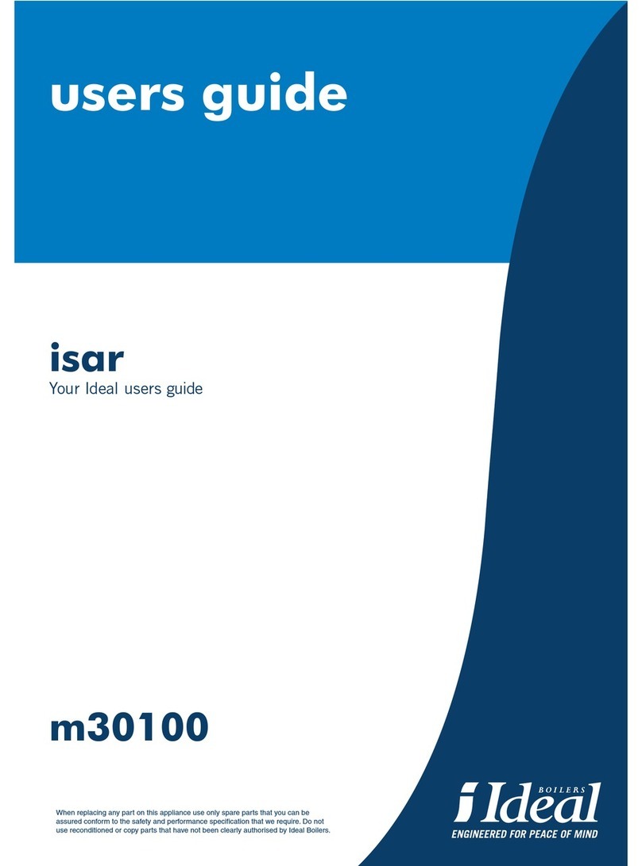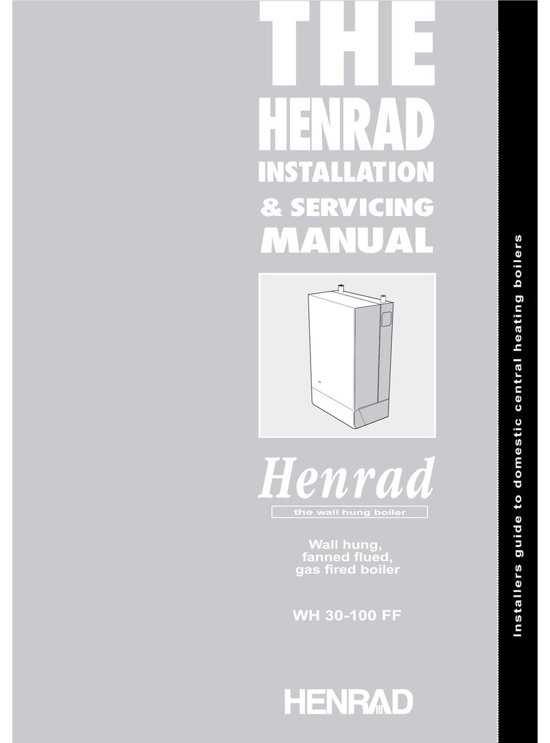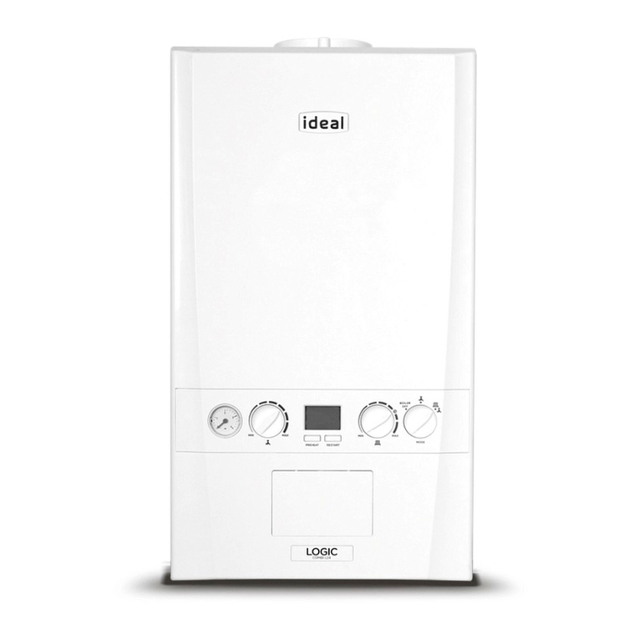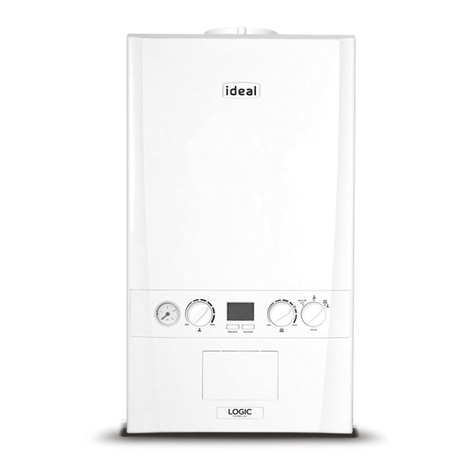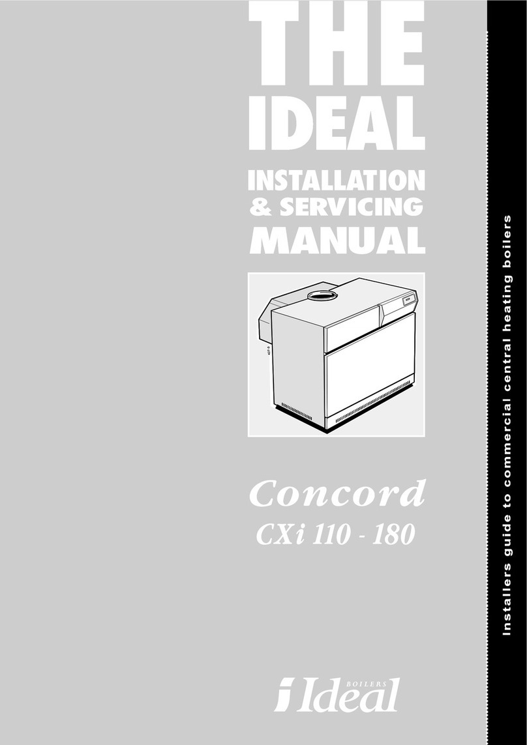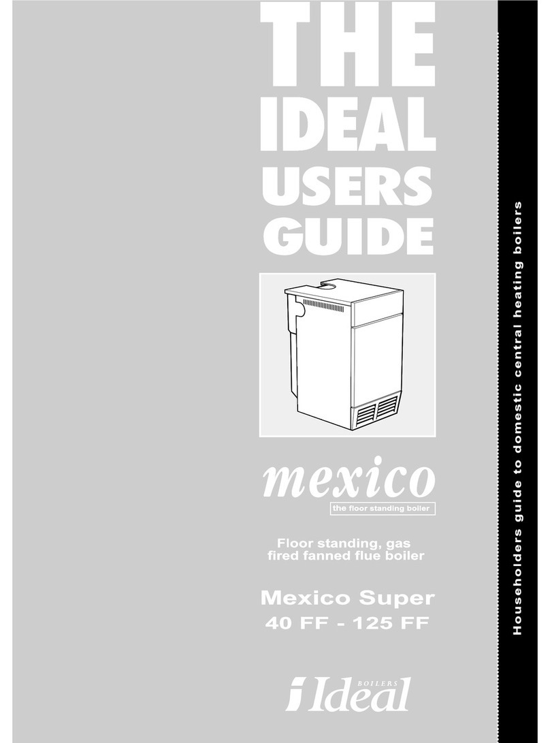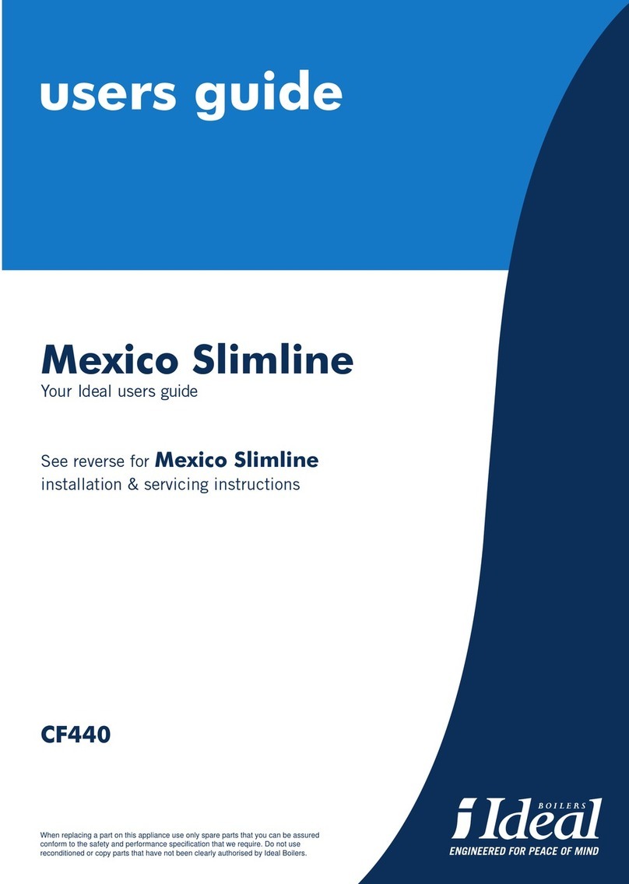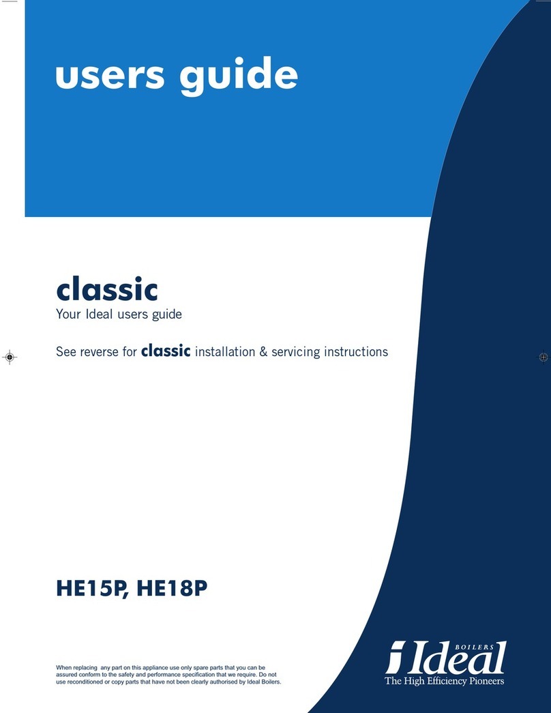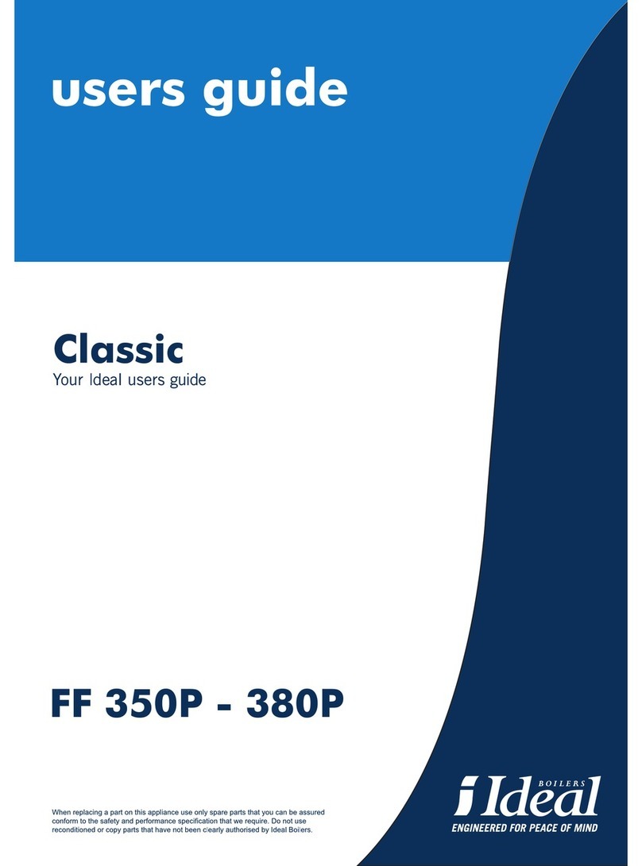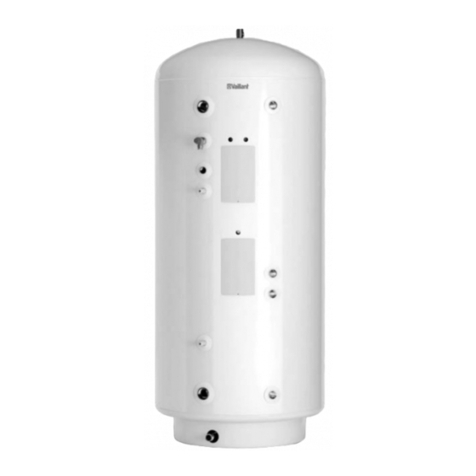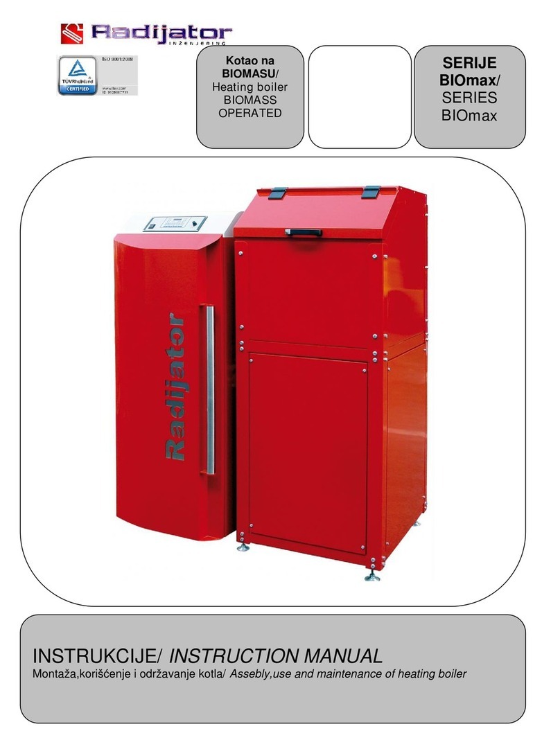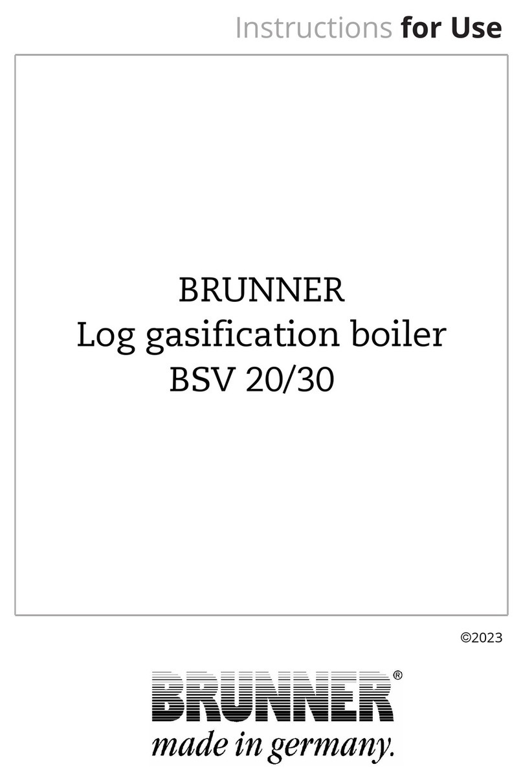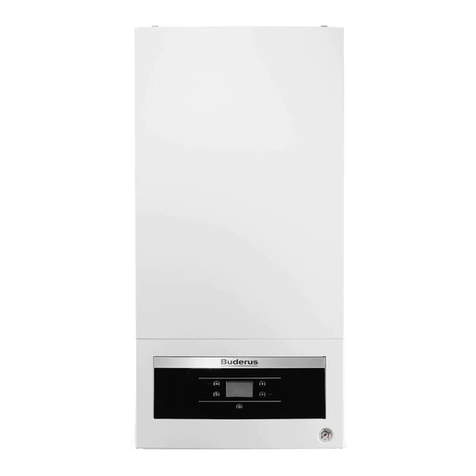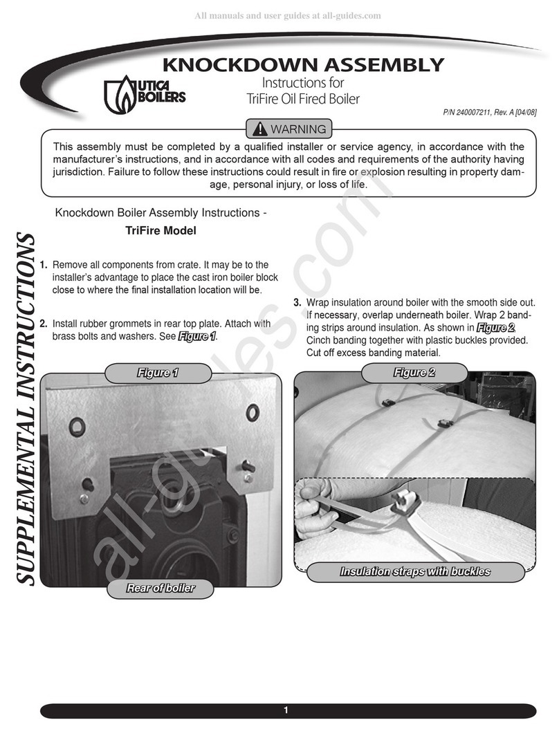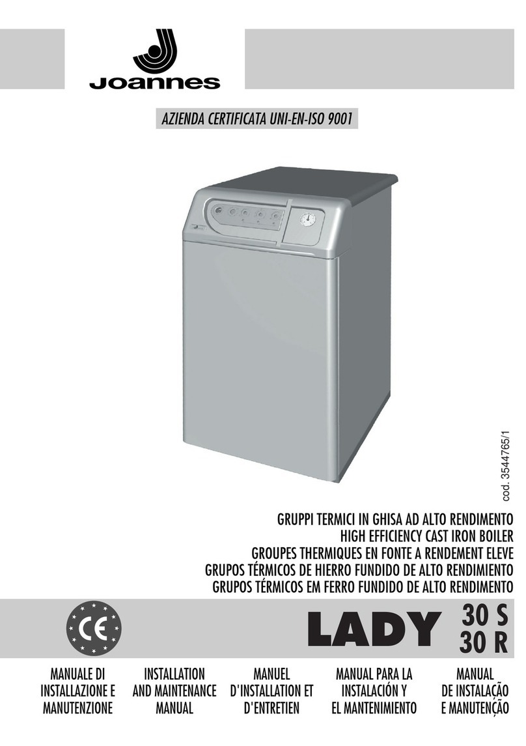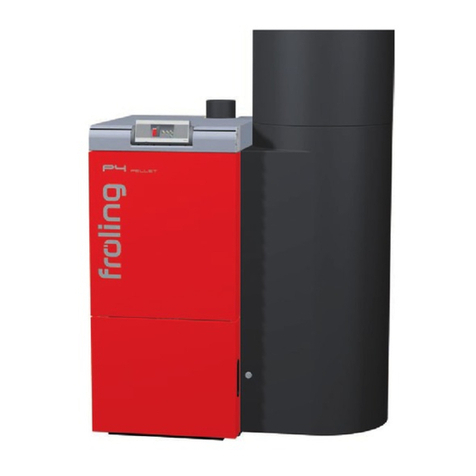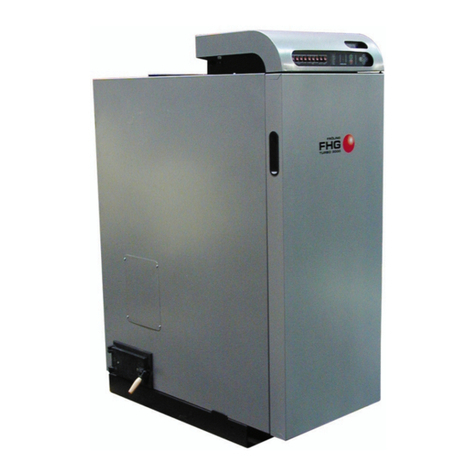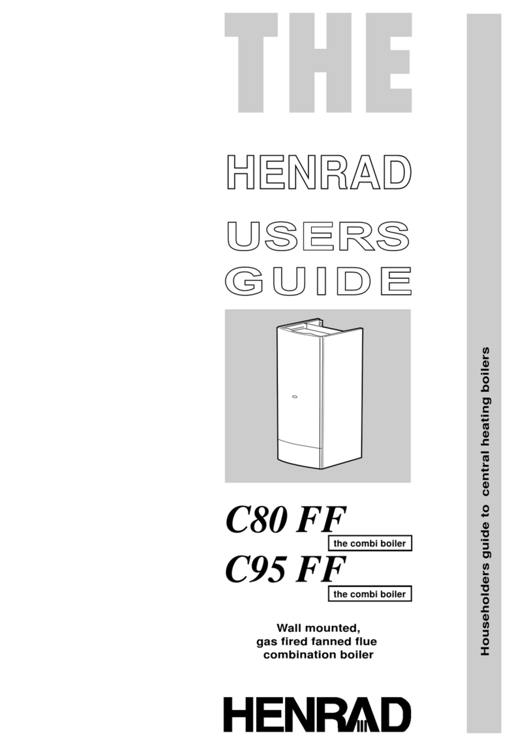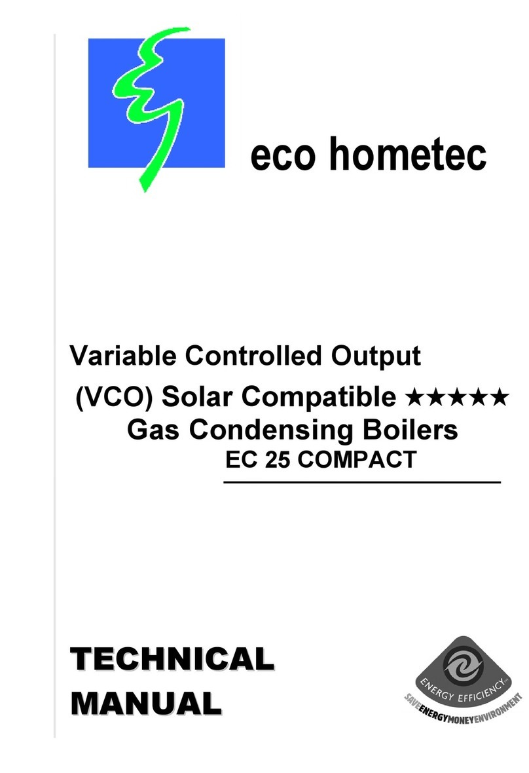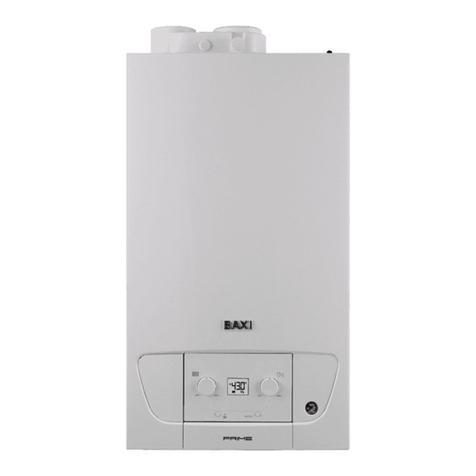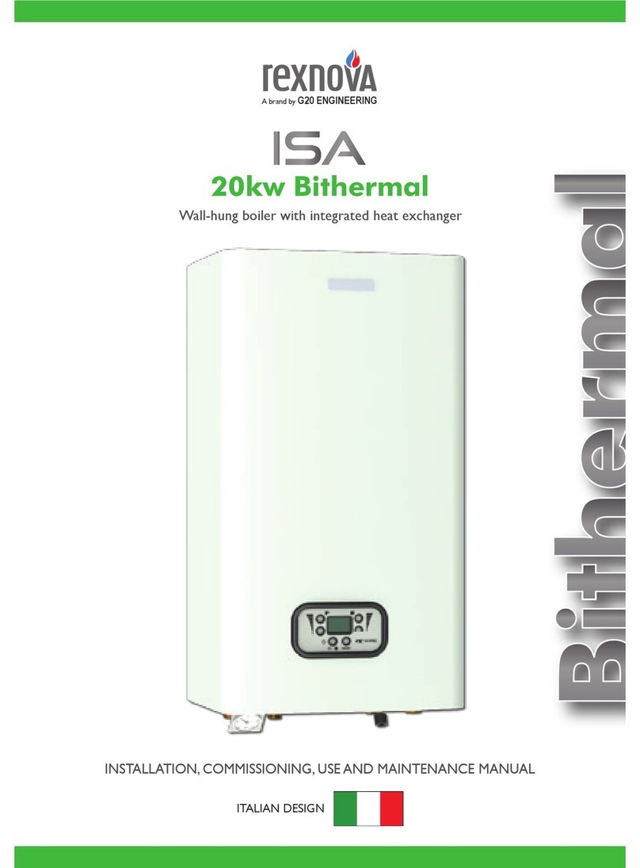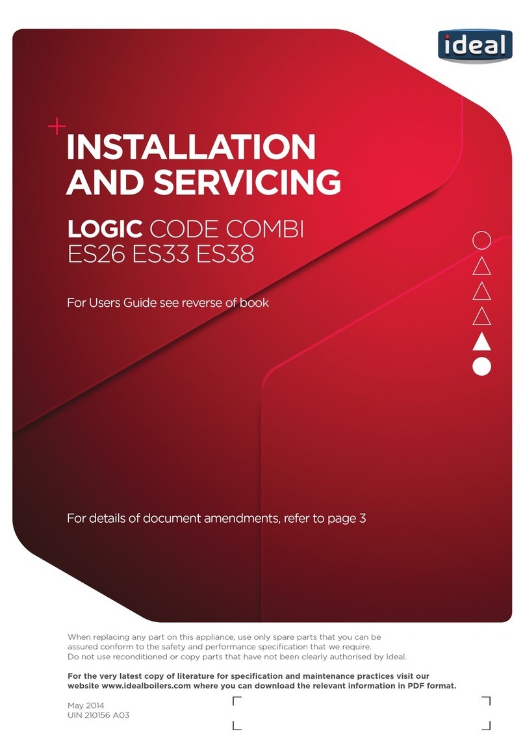
GENERAL
Mini --- Installation & Servicing
8
The boiler may be fitted on a combustible wall and insulation
between the wall and the boiler is not necessary, unless
required by the local authority.
The boiler must not be fitted outside.
Timber Framed Buildings
If the boiler is to be fitted in a timber framed building it should
be fitted in accordance with the Institute of Gas Engineers
document IGE/UP/7, 1998.
Bathroom Installations
The boiler may be installed in any room or internal space,
although particular attention is drawn to the requirements of
the current I.E.E. (BS.7671) Wiring Regulations and, in
Scotland, the electrical provisions of the building regulations
applicable in Scotland with respect to the installation of the
boiler in a room or internal space containing a bath or shower.
For Ireland reference should be made to the current ETCI
rules for electrical installations and I.S.813:2002
Where a room sealed appliance is installed in a room
containing a bath or shower then the appliance and any
electrical switch or appliance control utilising mains electricity
should be so situated that it cannot be touched by a person
using the bath or shower.
Note. It is not permissible to install a mains socket in a
bathroom.
Where installation will be in an unusual location, special
procedures may be necessary and BS 6798 gives detailed
guidance on this aspect.
Compartment Installations
A compartment used to enclose the boiler should be
designed and constructed specially for this purpose.
An existing cupboard or compartment may be used, provided
that it is modified for the purpose.
In both cases details of essential features of cupboard /
compartment design, including air cupboard installation, are
to conform to the following:
FBS 6798 (No cupboard ventilation is required --- see “Air
supply” for details)
FThe position selected for installation MUST allow
adequate space for servicing in front of the boiler.
FFor the minimum clearances required for safety and
subsequent service, see the wall mounting template and
frame 2. In addition, sufficient space may be required to
allow lifting access to the wall mounting plate.
GAS SUPPLY
The local gas supplier should be consulted, at the installation
stage, in order to establish the availability of an adequate
supply of gas. An existing service pipe must NOT be used
without prior consultation with the local gas supplier.
Natural gas boilers must be installed on a gas supply with a
governed meter. A gas meter can only be connected by the
local gas supplier or by a registered CORGI engineer.
Propane gas boilers MUST be installed with pipes, cylinders
and pressure regulators fitted in accordance with BS.5482.1.
Bulk tank installations MUST comply with the Home Office
code of practice for storage of liquefied petroleum gas at fixed
installations. The complete installation MUST be tested for
gas soundness and purged as described in the above code.
The boiler is adjusted at the factory for use with the relevant
supply gas. A working gas pressure equal to that stated in
Table 1 MUST be available at the boiler inlet.
Where applicable, the appliance can be converted for
G20---Natural Gas or G31--- Propane Gas by using the
appropriate conversion kit.
IMPORTANT Installation pipes MUST be fitted in accordance
with BS. 6891. In IE refer to I.S. 813.2002.
Pipework from the meter to the boiler MUST be of an
adequatesize,i.e.notlessthan22mmO.D.copperor3/4”
BSP iron.
FLUE INSTALLATION REQUIREMENTS
Thefluemustbeinstalledinaccordancewiththe
recommendations of BS. 5440 ---1 2000.
In IE refer to I.S. 813.2002.
The following notes are intended for general guidance.
1 The boiler MUST be installed so that the terminal is
exposed to external air.
2 It is important that the position of the terminal allows the
free passage of air across it at all times.
3 Minimum acceptable spacing from the terminal to
obstructions and ventilation openings are specified in
Table 4.
4 Where the lowest part of the terminal is fitted less than 2m
(6’6”) above a balcony, above ground or above a flat roof
to which people have access then the terminal MUST be
protected by a purpose designed guard.
Ensure that the guard is fitted centrally.
5 Where the terminal is fitted within 850mm (34”) of a plastic
or painted gutter or 450mm (18”) of painted eaves then an
aluminium shield at least 750mm (30”) long should be
fitted to the underside of the gutter or painted surface
fitted centrally above the flue.
6 The air inlet/products outlet duct and the terminal of the
boiler MUST NOT be closer than 25mm (1”) to
combustible material. Detailed recommendations on the
protection of combustible material are given in BS.
5440--- 1:2000. In IE refer to I.S. 813.2002.
Table 4 --- Balanced flue terminal position
Terminal position Minimum spacing
1 Directly below, above or along side
of an openable window, air vent or
other ventilation opening
300 mm (12”)
2 Below guttering, drain pipes or soil
pipes
75 mm ( 3”) **
3 Below eaves 200 mm ( 8”) **
4 Below balconies or a car port roof 300 mm ( 12”) **
5 From vertical drain pipes or soil
pipes*
60 mm ( 2 1/2”) **
6 From an internal or external corner
or to a boundary along side the
terminal
150 mm ( 6”) **
7 Above adjacent ground, roof or
balcony level
300 mm (12”)
8 From a surface or a boundary
facing the terminal.
600 mm (24”)
9 From a terminal facing a terminal 1200 mm (48”)
10 From an opening in a car port (e.g.
door or window) into dwelling
1200 mm (48”)
11 Vertically from a terminal on the
same wall
1500 mm (60”)
12 Horizontally from a terminal on the
wall
300 mm (12”)
* If the terminal is within 150mm of any vertical soil or drain
pipe, an aluminium shield at least 400mm (15 3/4”) long
should be fitted equi ---distant from the terminal and close to
the pipe.
** If a reduction down to 25mm(1”) is required in any of the
indicated positions, horizontal flue kit no. 200889 MUST be
used. Only 1 reduction down to 25mm is allowable per
installation.
