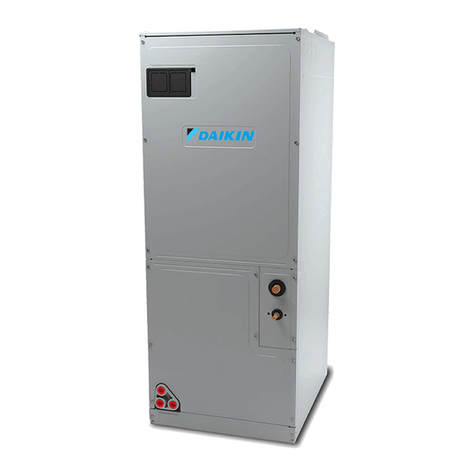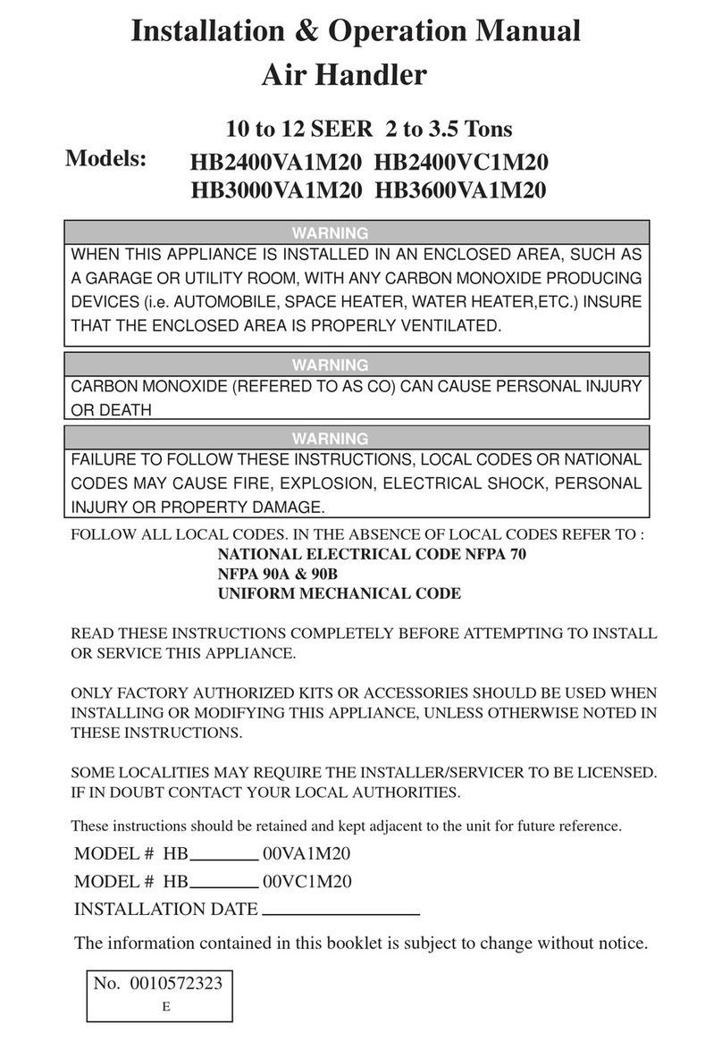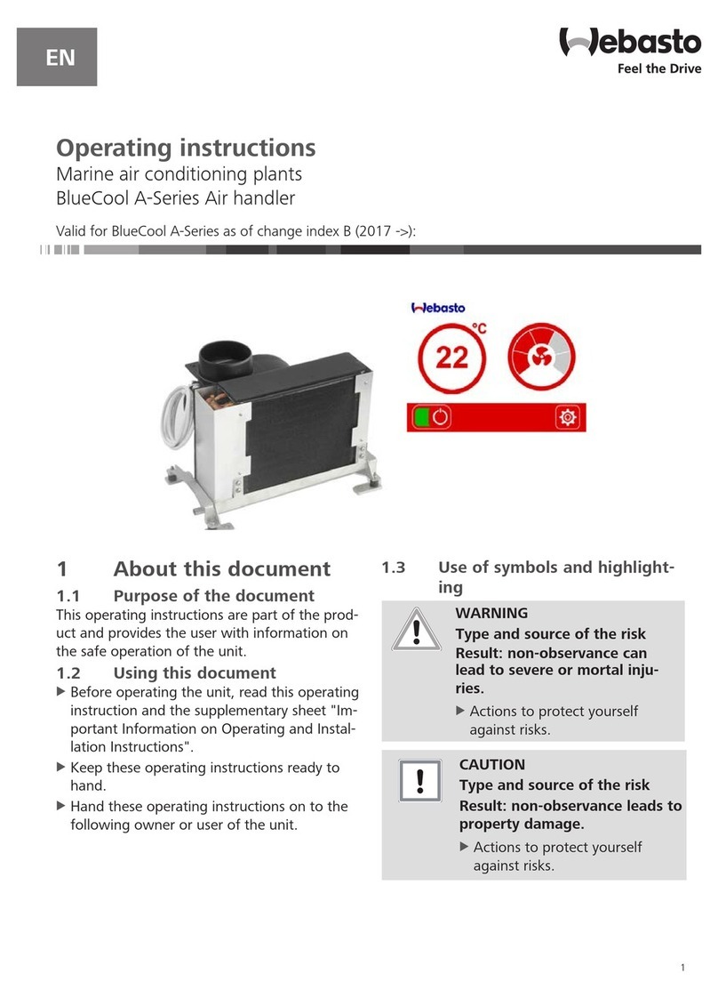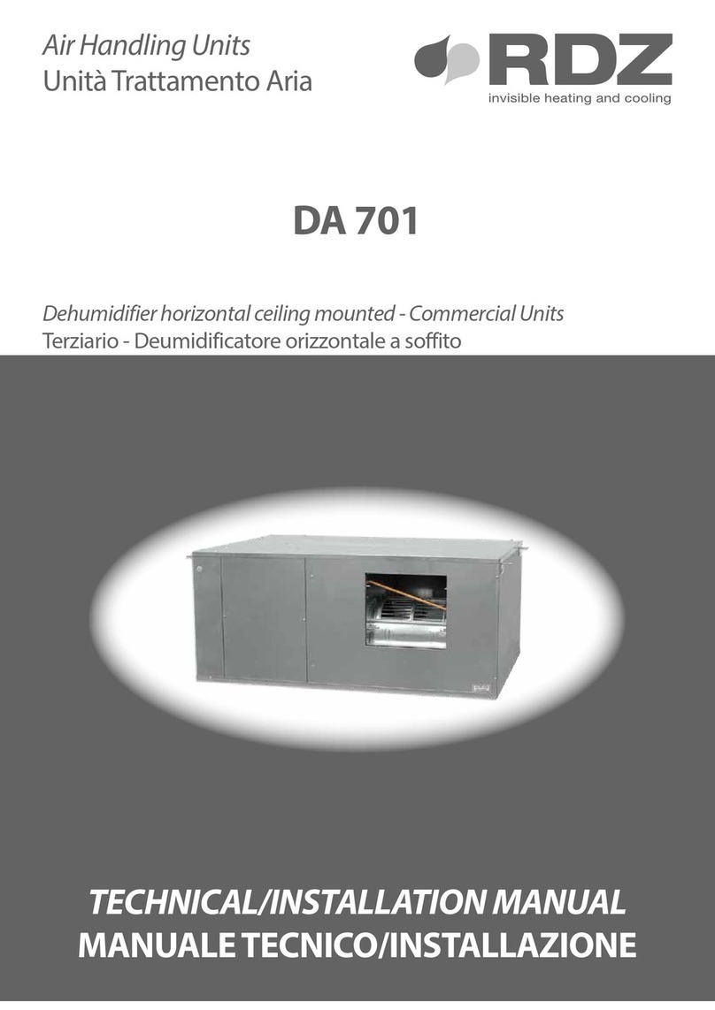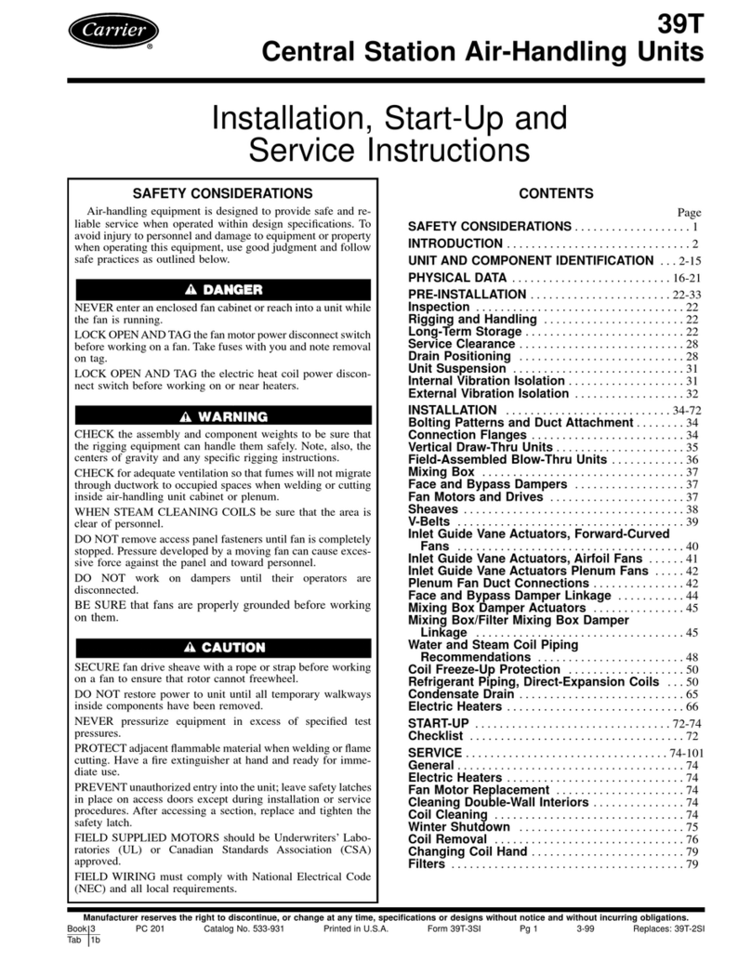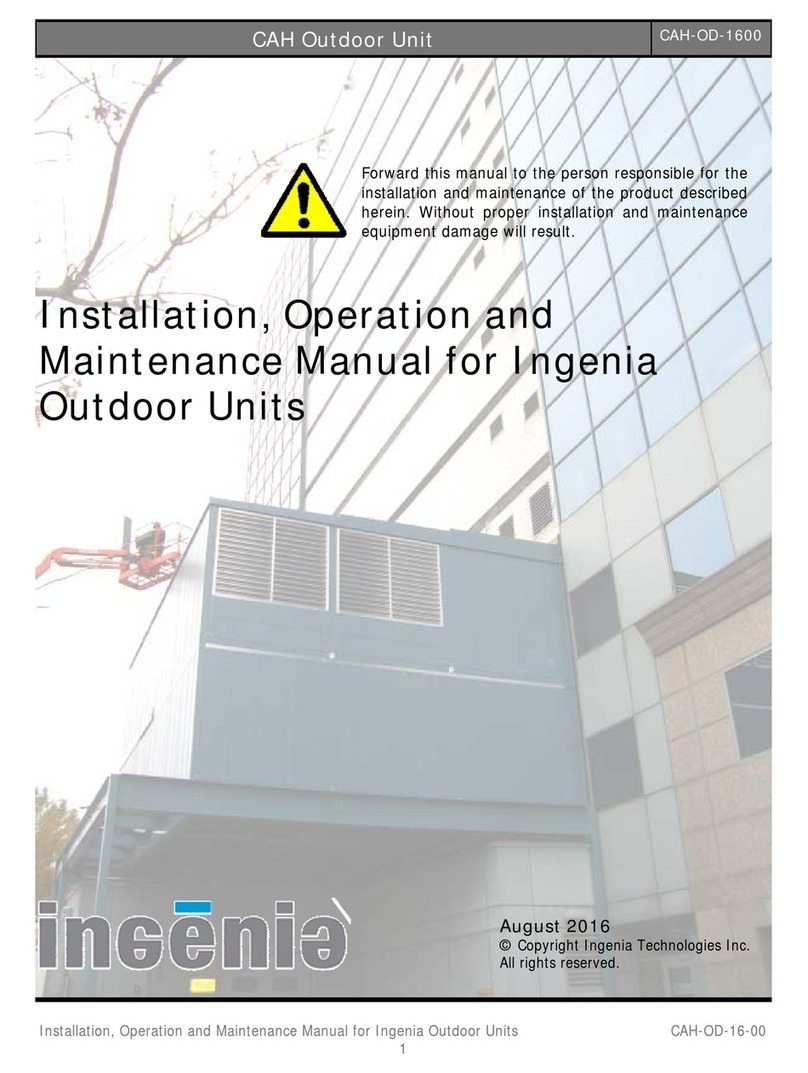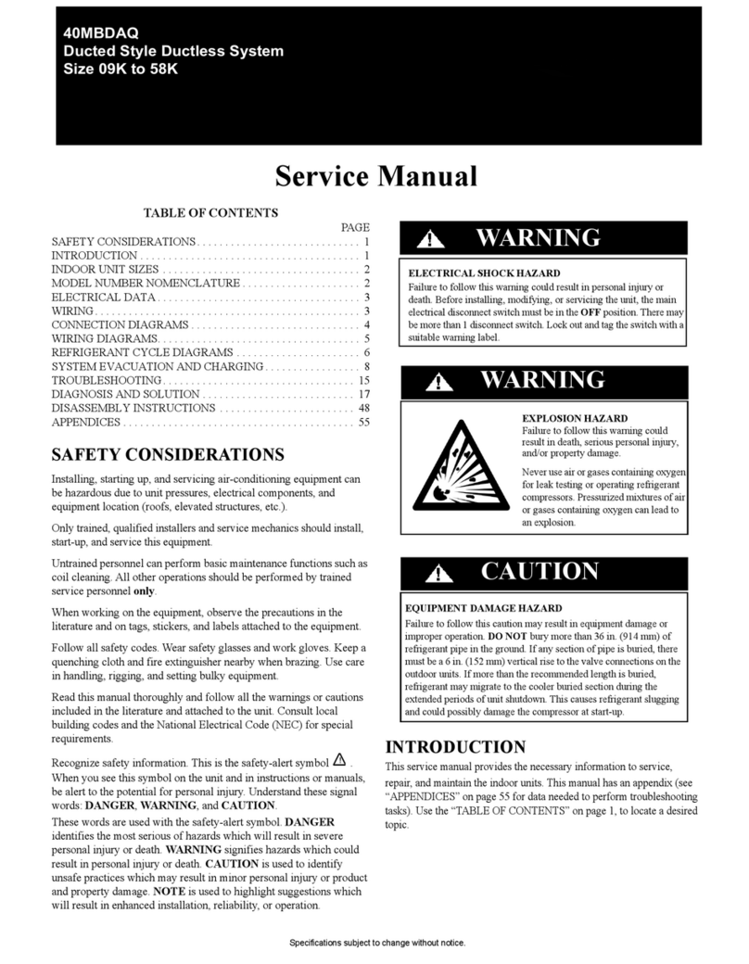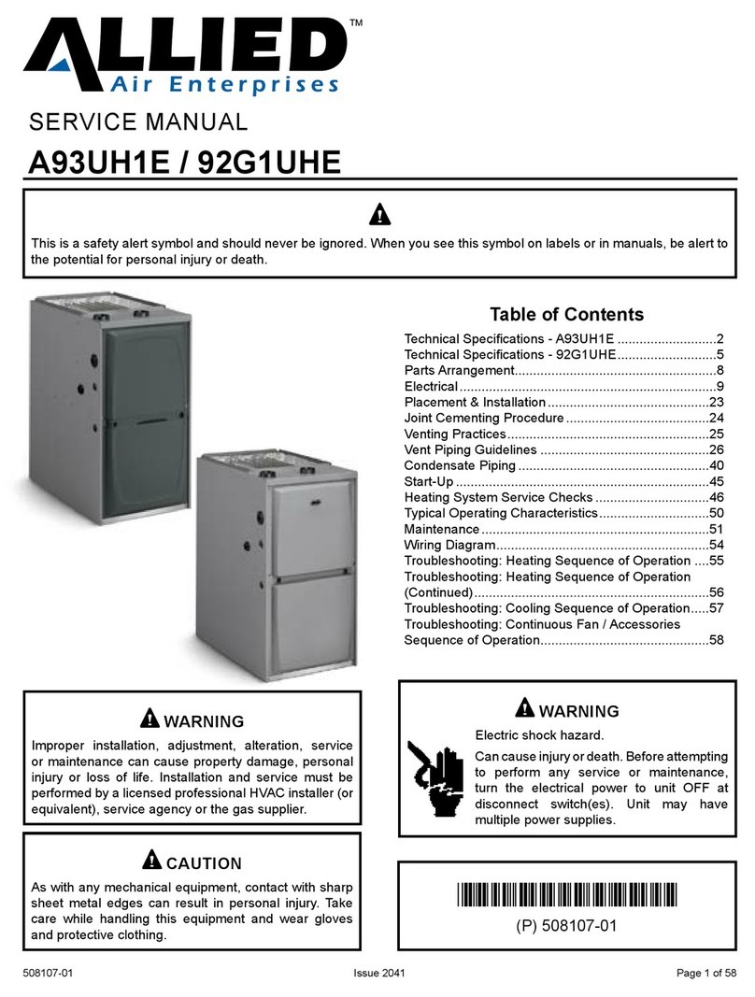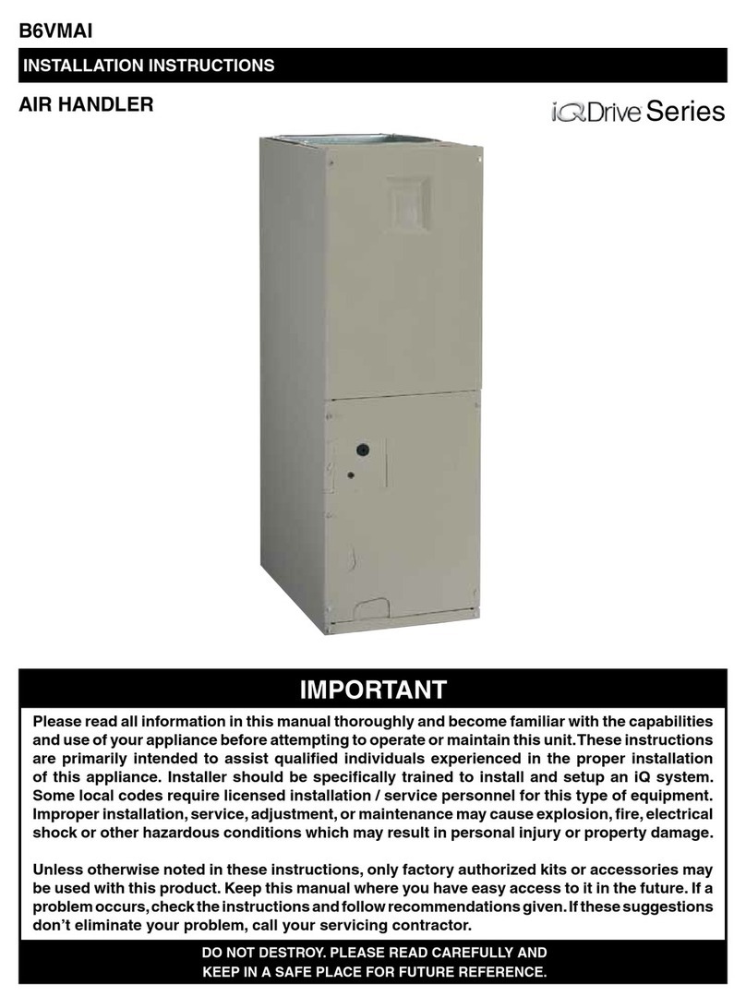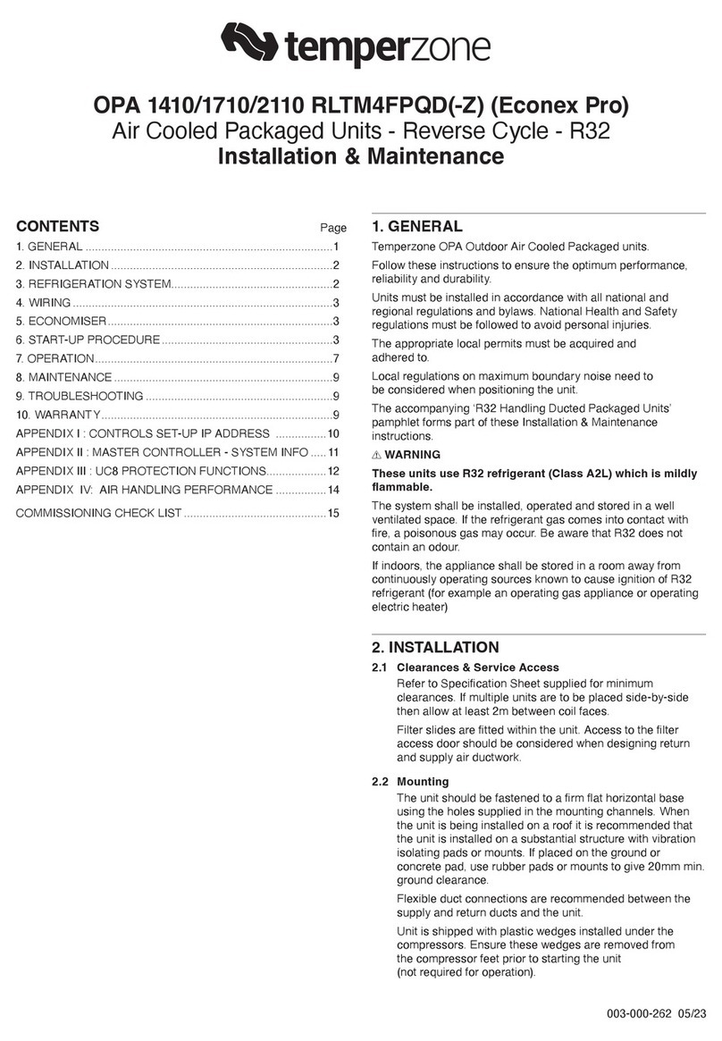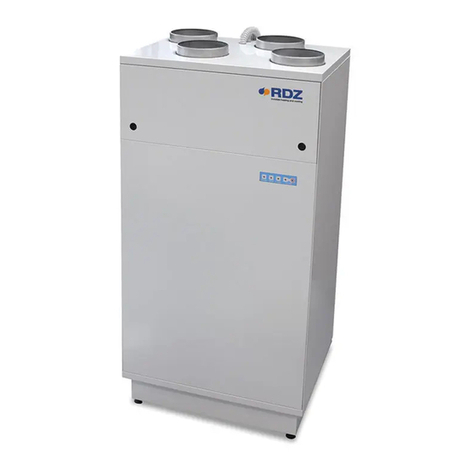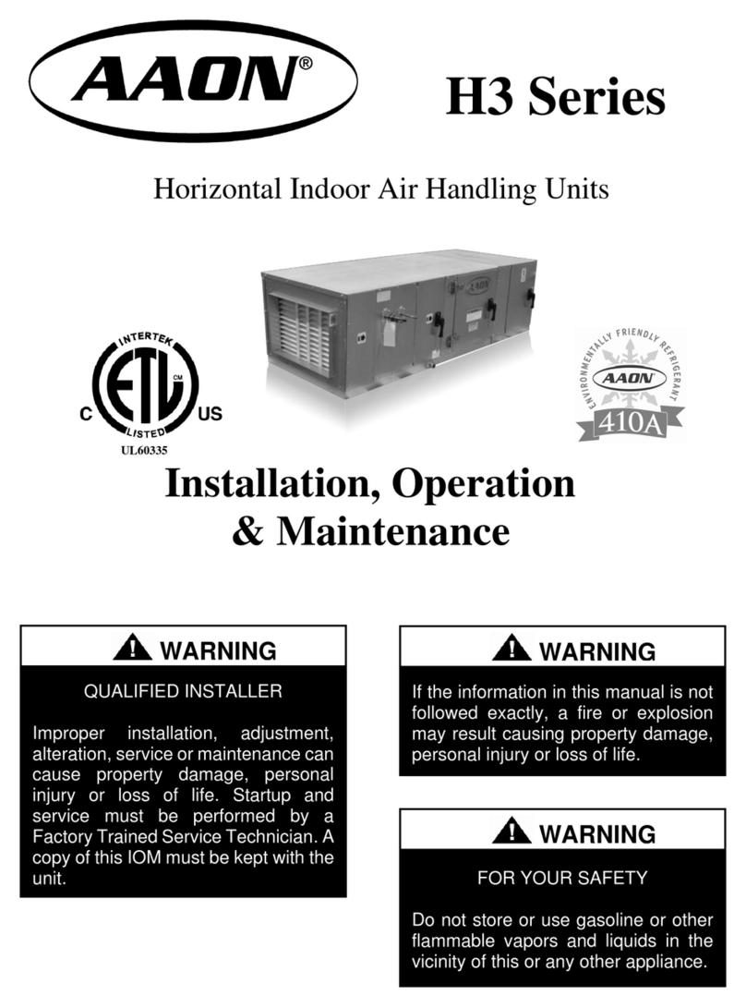
Installation, Operation and Maintenance Manual for Ingenia Indoor Units CAH-ID-16-00
10
8.0 INSTALLATION PROCEDURE FOR INDOOR MODULAR UNITS
Lifting Lugs:
Install the lifting lugs on the longer side of the module or unit (if it is not already done), as indi
cated on the lifting lugs drawings PRIOR TO RIGGING.
STEP 1: Installation of the Neoprene gasket (figure 6)
Before installing the unit, it is important that a 3”x5”x1/8” foam gasket be installed at every mod
ule joint at the floor wall junction (refer to figure 6). There will be a total of four foam gaskets
installed at every module split, two on either side of the unit. As a result, when the modules are
pulled together, the foam gaskets will compress against one another creating an air seal at the
floor wall junction.
STEP 2: Installation of the First Module
Install the first module in its final position on a roof curb, structural support or house keeping
pad, whichever the case may be. The modular pressure plate will always be temporarily installed
on one side of the module for ease of installation. Don’t forget to verify if the module is level and
shim the module where necessary.
IMPORTANT:
1) Indoor units must be installed on a level structural steel platforms or on concrete
pads. Inspect field conditions to verify mounting surfaces. If the supporting surfaces are not 100
% level then shim the underside of the units to correct the existing condition.
2) Shims (if necessary) or supports should be installed at every 8 feet maximum in-
terval in both the “X” and “Y” axis and at every module split. Figures 2 and 3 show the
different types of mounting surfaces for indoor units.
STEP3: The Second Module (figure 7)
Set the second module in place allowing for a certain distance from the first to remove the lifting
lugs if needed. Relocate the lifting lugs on the side of the unit to provide an anchor point when
bringing the modules together. Attach nylon straps to the lifting lugs with a come-along in be
tween to bring both modules together (refer to figure 7). Repeat this for the opposite side of the
unit. Slowly crank the come-along allowing for equal tension on both sides until the modules are
completely touching one another.
Aligning the modules (roof) (figure 8)
It is important that the rive-nut holes on the walls and roof are perfectly in line and that the mod
ules are completely touching one another. If the rive-nuts on the roof are not in line (and the
floor base is properly in line), the problem can be easily corrected by placing nylon straps in a
diagonal arrangement anchoring one end to the a lifting lug and the other to the opposite diago
nal end of the module lifting lug, across the roof (refer to figure 8). The come-along should be
cranked slowly, until the rive-nuts are in line. Proper care must be taken when performing this
operation.
Keeping the modules together (figure 8A)
By reinstalling the lifting lugs on the side of the unit, use threaded rods (not provided by Ingenia)
to keep the modules compressed against each other. (refer to figure 8A)





