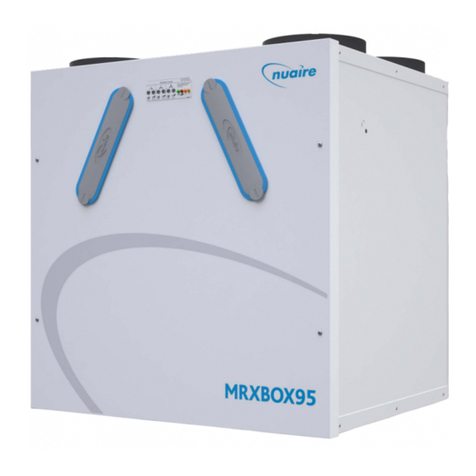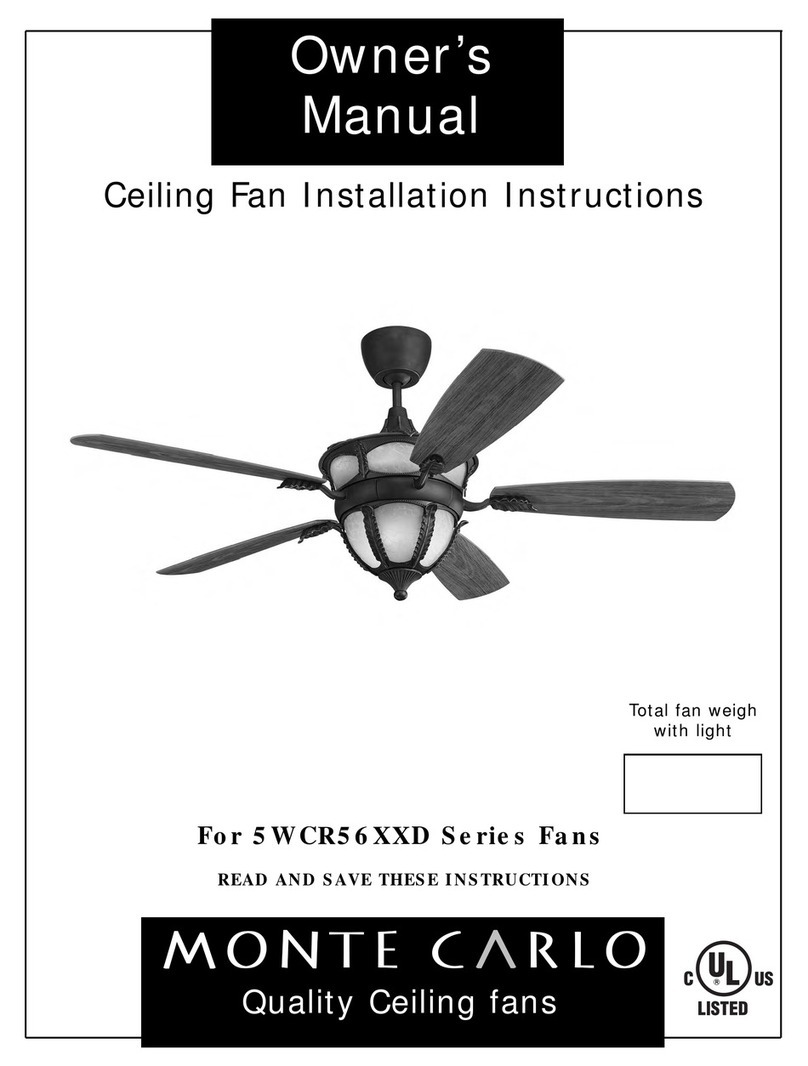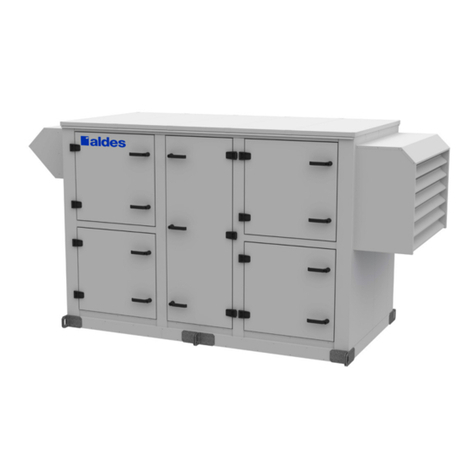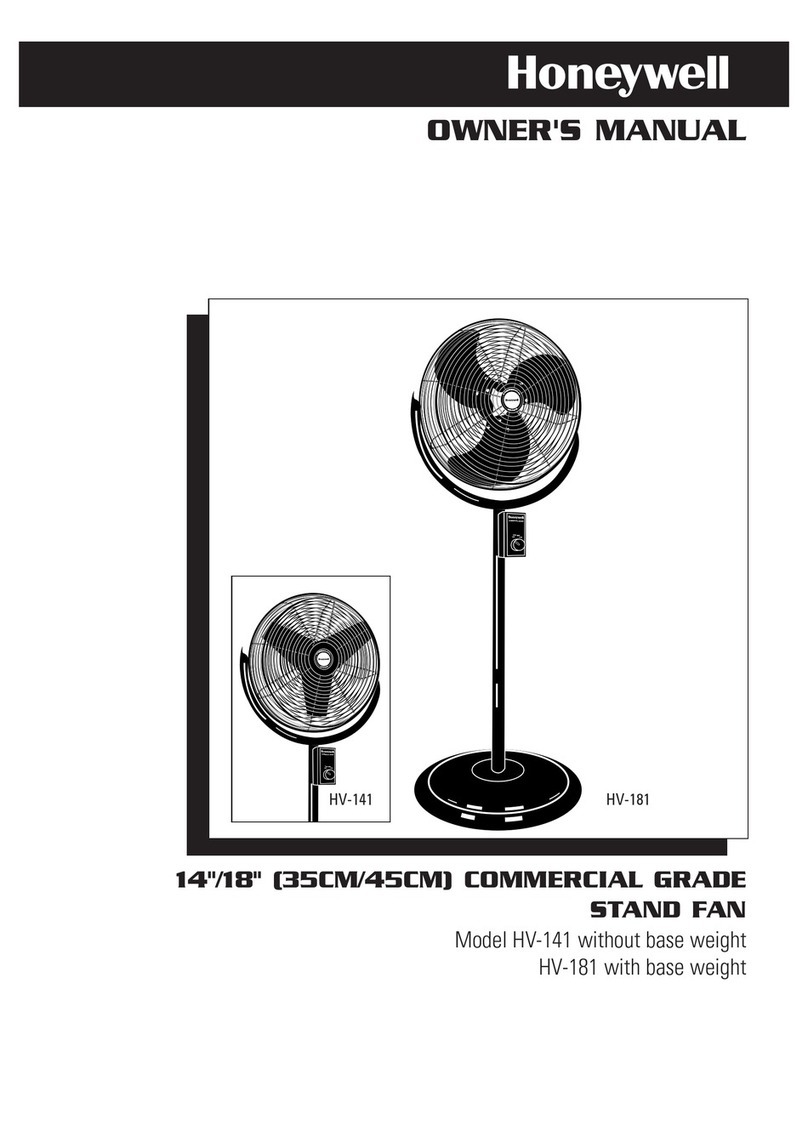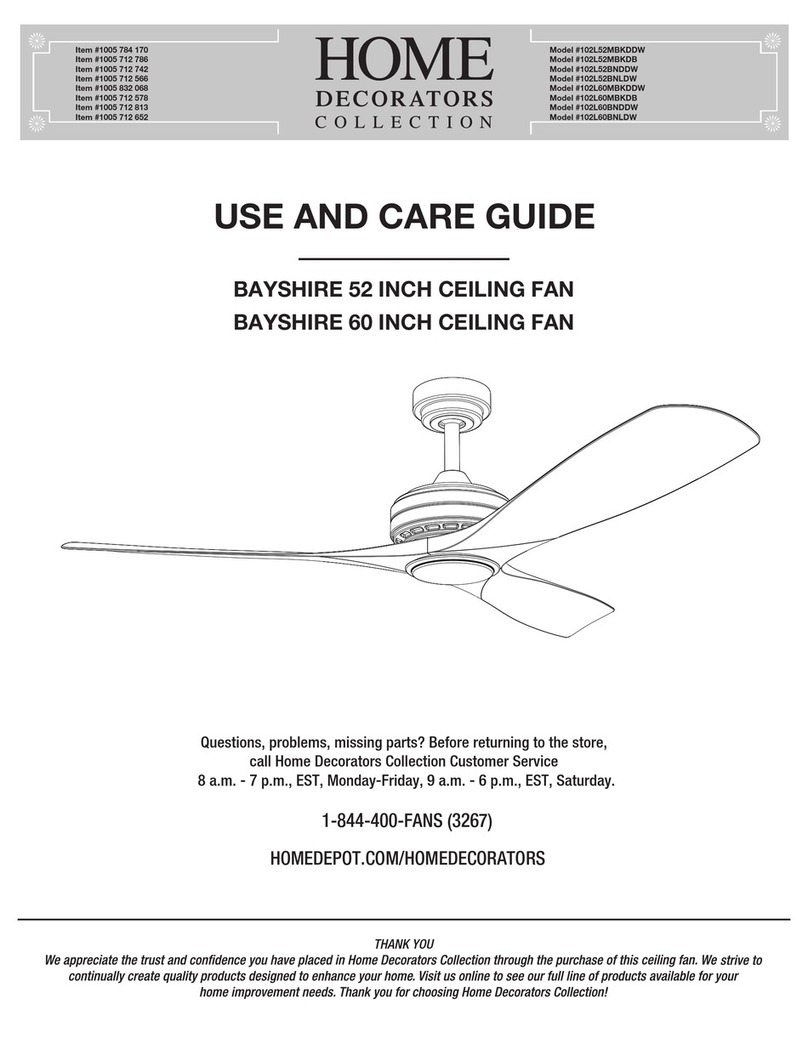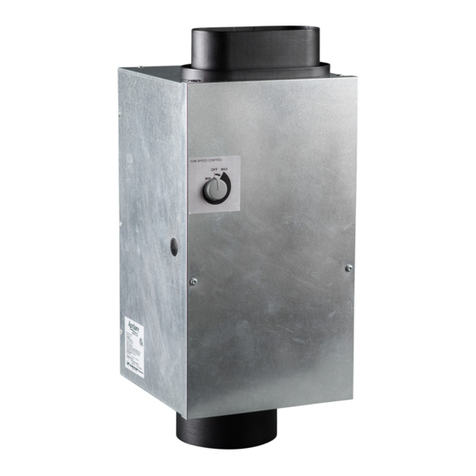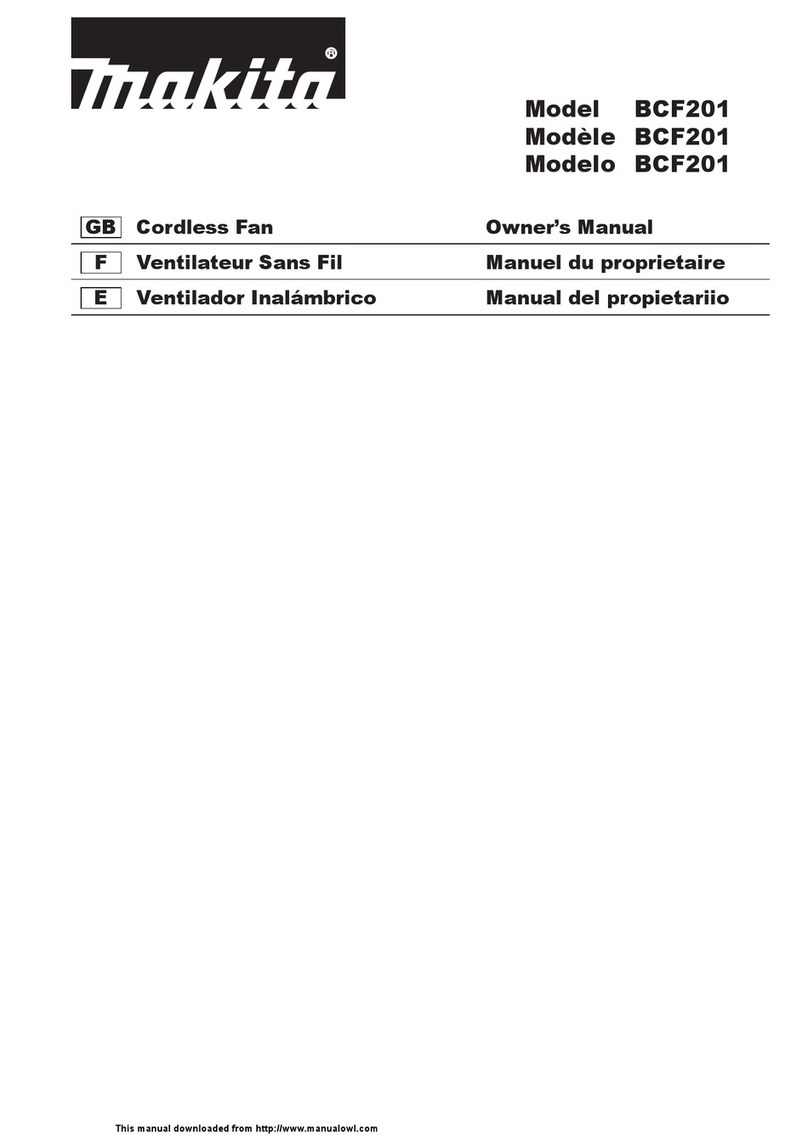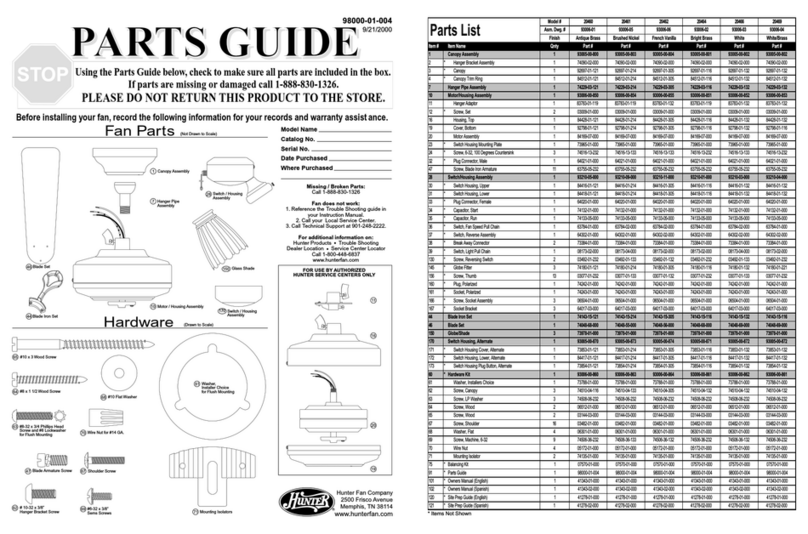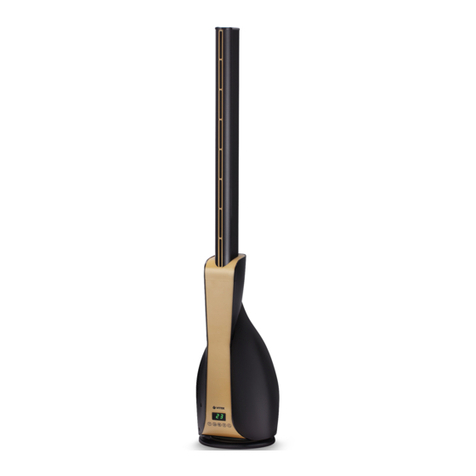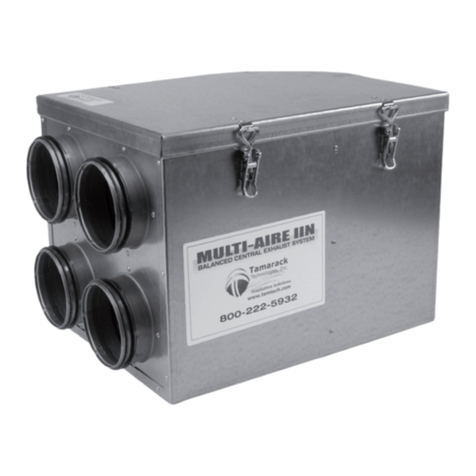installationmanual
1.PRECAUTIONS
The saftyprecautionslistedhere are divided intotwo categories.
After completing the installation,makesure thatthe unitoperates
properlyduring the start-upoperation.Pleaseinstructthe customer
onhowtooperatetheunitand keepitmaintained.Also,inform
customersthattheyshouldstore thisinstallation manualalong with
the owner's manualfor future reference.
Be sureonlytrainedand qualifiedservice personnelto
install,repairor servicetheequipment.
Improperinstallation,repair,and maintenancemayresultin
electricshocks,short-circuit,leaks,fire orotherdamageto
the equipment.
Ifyou do notfollow theseinstrutionsexactly,the unitmay
causepropertydamage,personalinjuryor loss oflife.
Ifyou do notfollow theseinstrutionsexactly,theunitmay
causeminorormoderatepropertydamage,personal
injury.
CONTENTS PAGE
Installaccording tothisinstallation instructionsstrictly.
Ifinstallation isdefective,itwill causewaterleakage,
electricalshockand fire.
Wheninstalling theunitinasmallroom, takemeasures
against tokeeprefrigerantconcentration fromexceeding
allowablesafety limits intheeventofrefrigerantleakage.
Contact theplaceofpurchaseformoreinformation.
Excessiverefrigerantinaclosed ambientcanlead tooxygen
deficiency.
Use theattachedaccessories parts and specifiedparts
for installation.
otherwise,itwillcausethe settofall,waterleakage,
electricalshockand fire.
Installatastrong and firmlocation whichisableto
withstandtheset'sweight.
Ifthe strengthisnotenough or installation isnotproperly
done,the setwill droptocauseinjury.
Theappliancemust beinstalled2.5mabove floor.
Theapplianceshall notbeinstalledinthelaundry.
Beforeobtaining accesstoterminals,allsupplycircuits
must bedisconnected.
Theappliancemust bepositionedsothat theplugis
accessible.
Theenclosureoftheappliance shallbemarkedbyword,
or bysymbols,withthedirection ofthefluidflow.
For electricalwork,followthelocalnationalwiring
standard,regulation and thisinstallation instructions.An
independentcircuitand singleoutlet must beused.
Ifelectricalcircuitcapacityisnotenoughordefect in
electricalwork,itwill causeelectricalshock or fire.
Use thespecifiedcableand connecttightlyandclamp
thecablesothatno externalforce willbeactedon the
terminal.
Ifconnection or fixing isnotperfect,itwill causeheat-up or
fireatthe connection.
Wiring routingmust beproperlyarrangedsothatcontrol
boardcoverisfixedproperly.
If controlboardcoverisnotfixedperfectly,itwill cause
heat-upatconnectionpointofterminal,fireorelectrical
shock.
Ifthesupplycord isdamaged,itmustbereplacedbythe
manufactureor its service agentor asimilarlyqualified
personinordertoavoidahazard.
Anall-poledisconnectionswitchhaving acontact
separationofatleast3mminallpolesshouldbe
connectedinfixedwiring.
Whencarryingoutpiping connection,take carenottolet
airsubstances go intorefrigeration cycle.
Otherwise,itwillcauselowercapacity,abnormalhigh
pressure inthe refrigeration cycle,explosion and injury.
Donotmodify thelengthofthepowersupplycordor use
ofextensioncord,and donotsharethesingleoutlet with
otherelectricalappliances.
Otherwise,itwill causefire or electricalshock.
Carryoutthespecifiedinstallationworkaftertaking into
accountstrong winds,typhoonsor earthquakes.
Improperinstallationworkmayresultinthe equipmentfalling
and causingaccidents.
CAUTION
WARNING
WARNING
PRECAUTIONS......................................................................
INSTALLATIONINFORMATION.............................................
ATTACHEDFITTINGS............................................................
INSPECTINGAND HANDLINGTHEUNIT.............................
INDOORUNITINSTALLATION..............................................
OUTDOORUNITINSTALLATION..........................................
INSTALLTHECONNECTINGPIPE.......................................
CONNECTTHEDRAINPIPE................................................
CONNECTIVEDIAGRAM.....................................................
WIRING...................................................................................
TESTOPERATION.................................................................
1
2
3
4
4
11
15
18
19
20
21
CONTENTS PAGE
Keepthismanual wheretheoperator caneasilyfind them.
Readthismanual attentivelybeforestarting uptheunits.
For safety reasontheoperator mustreadthefollowing
cautionscarefully.
IfusedasMULTIunit,pleaserefertotheInstallation &
operation manualspackedwithoutdoor unit.























