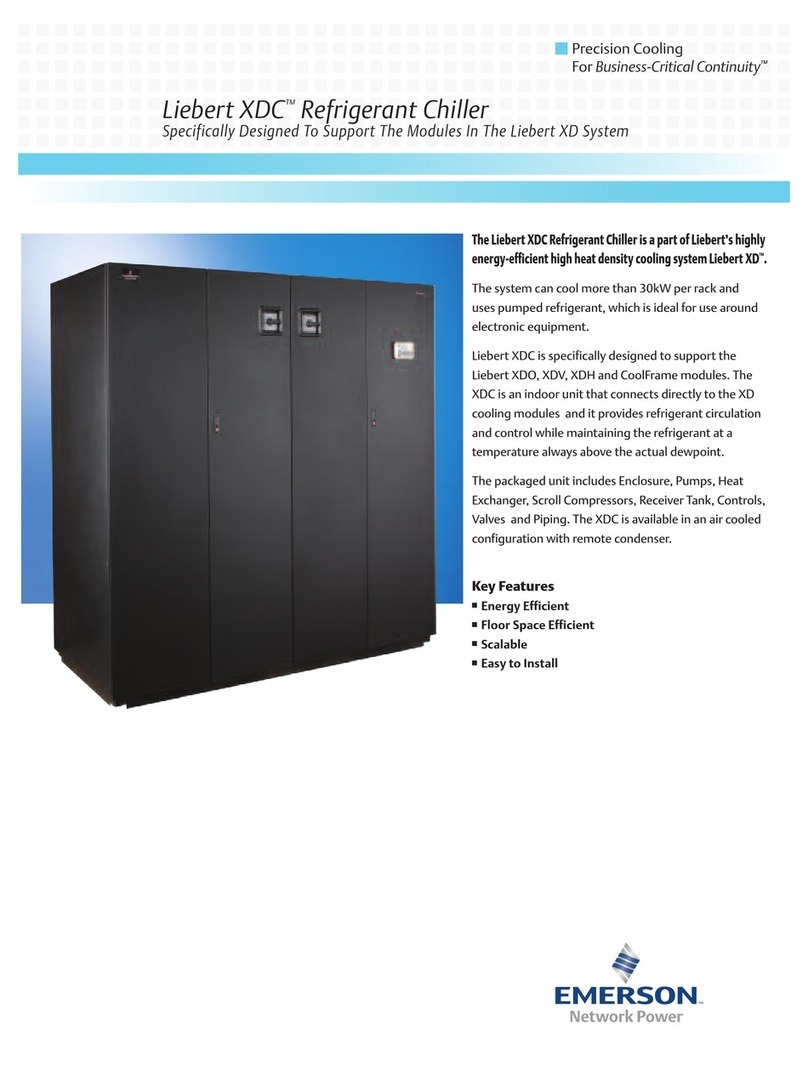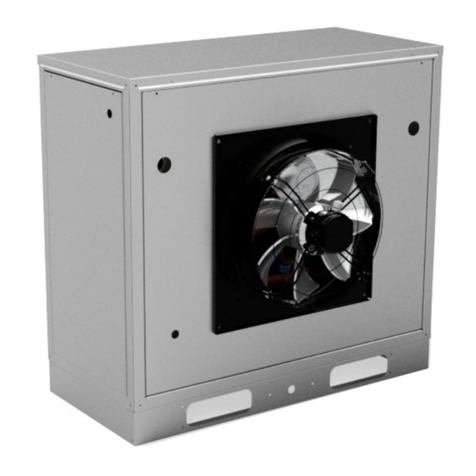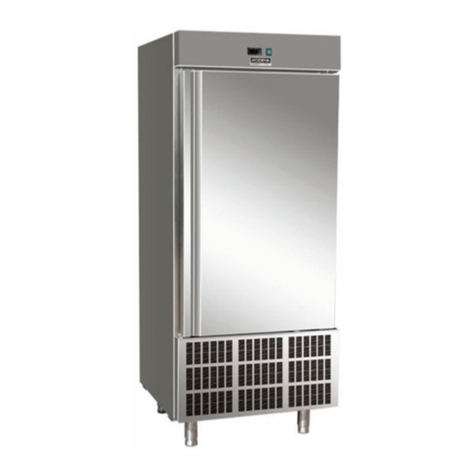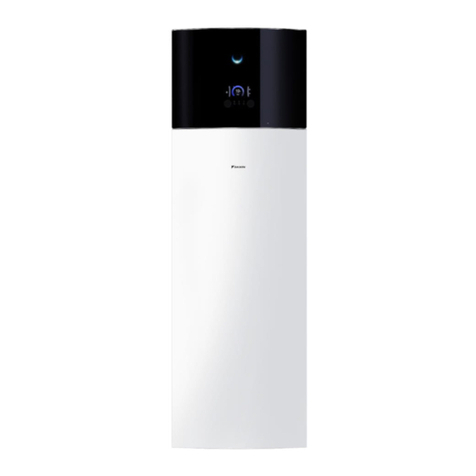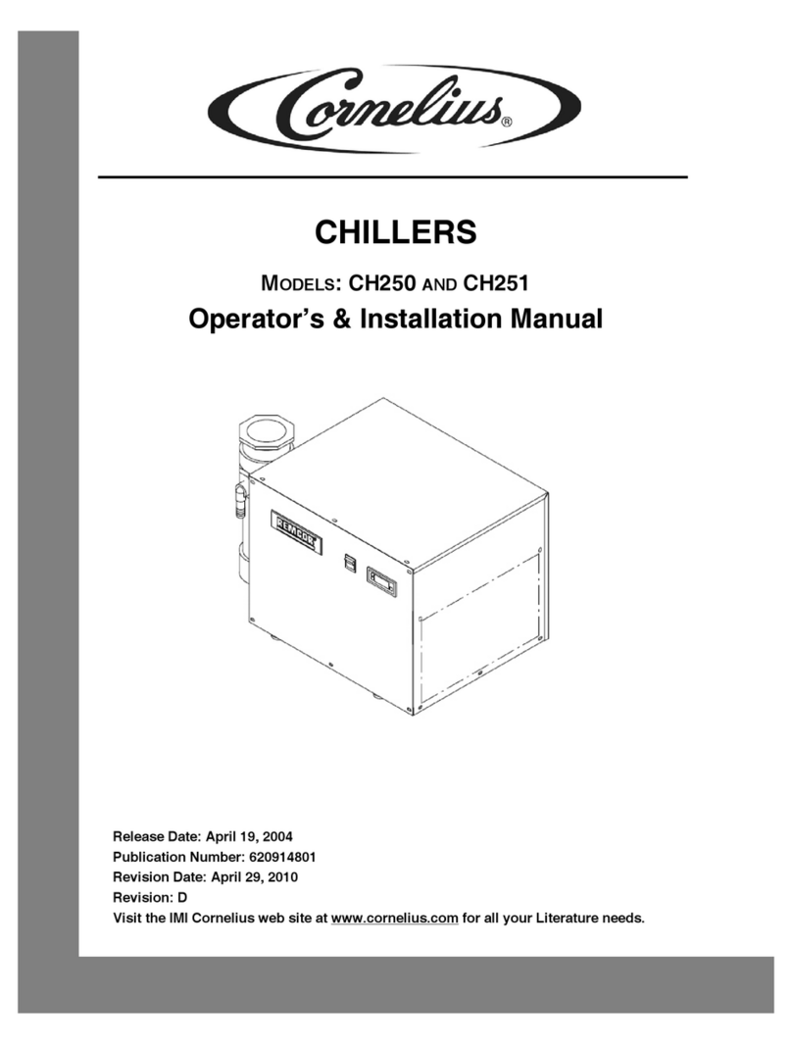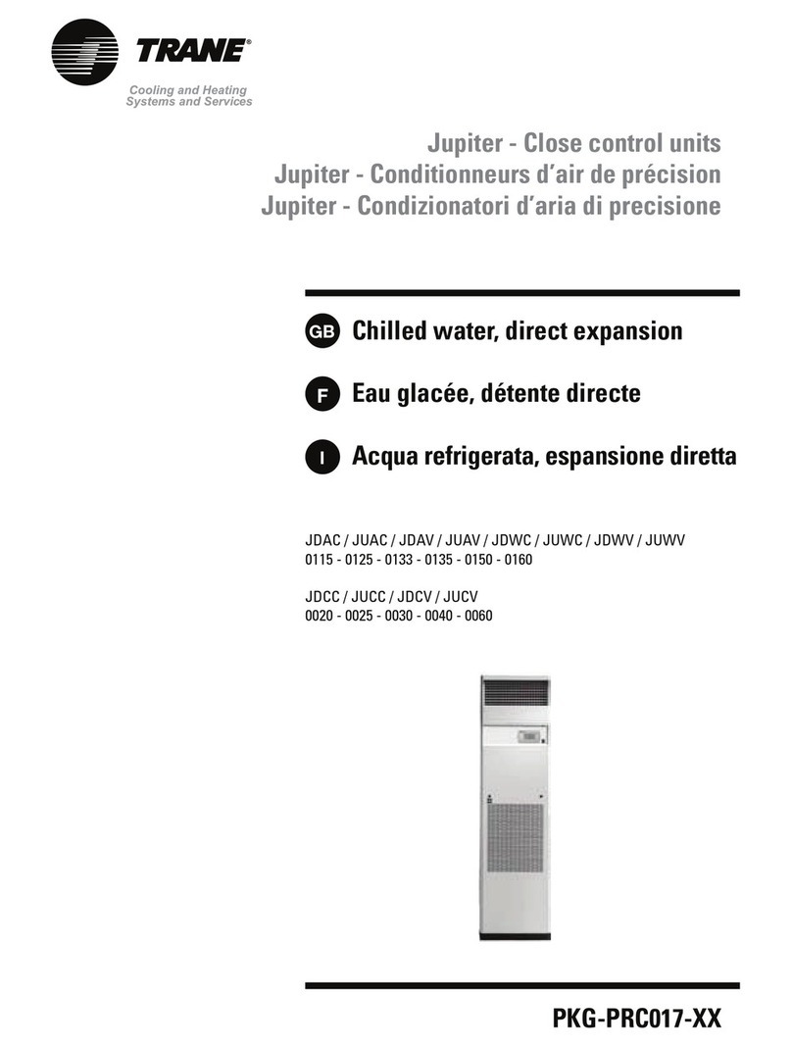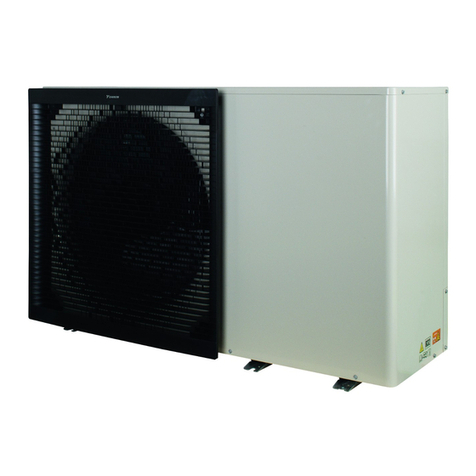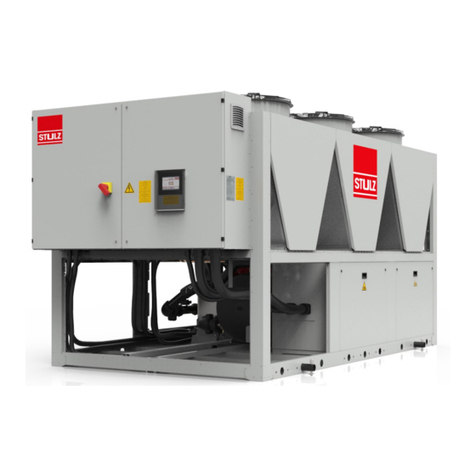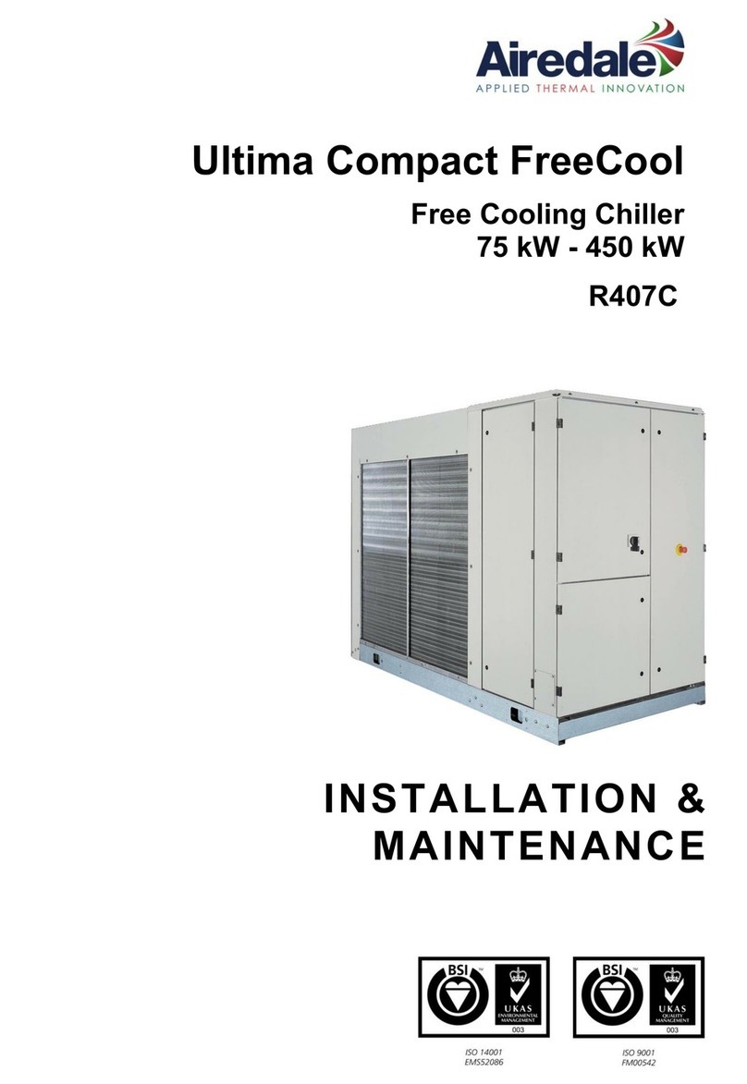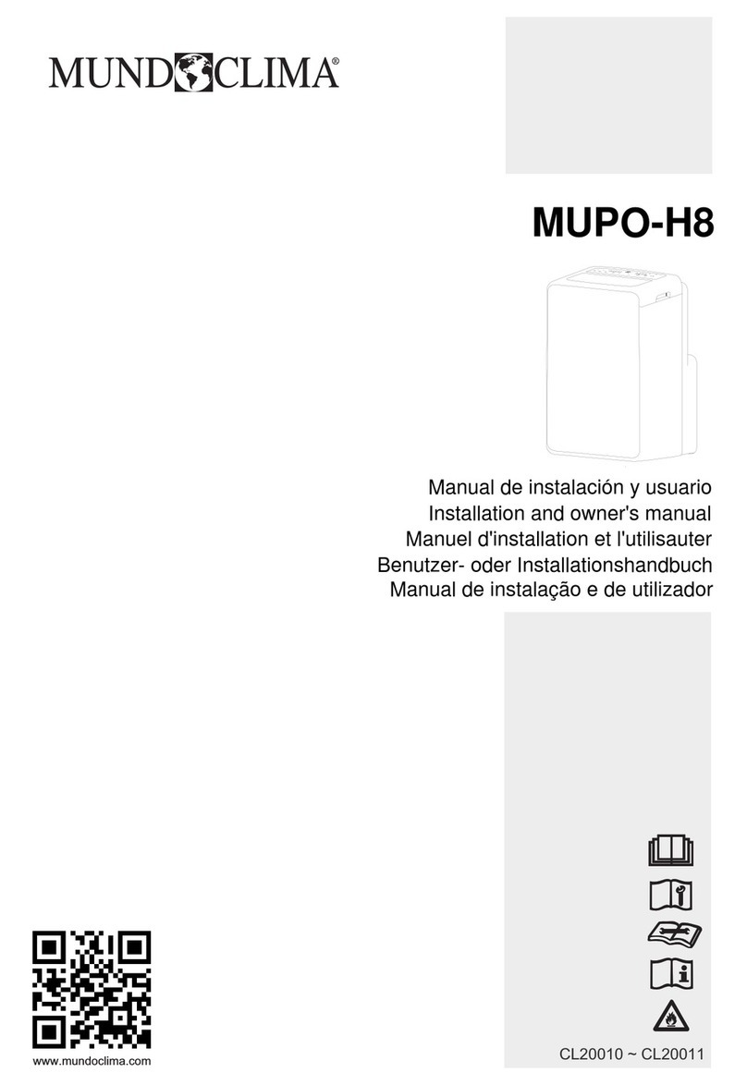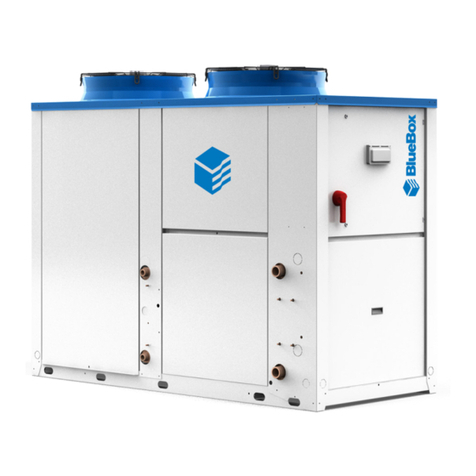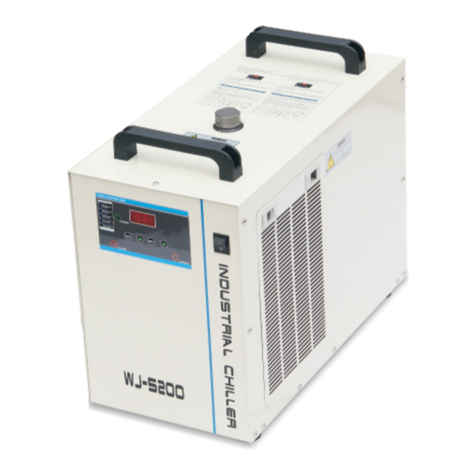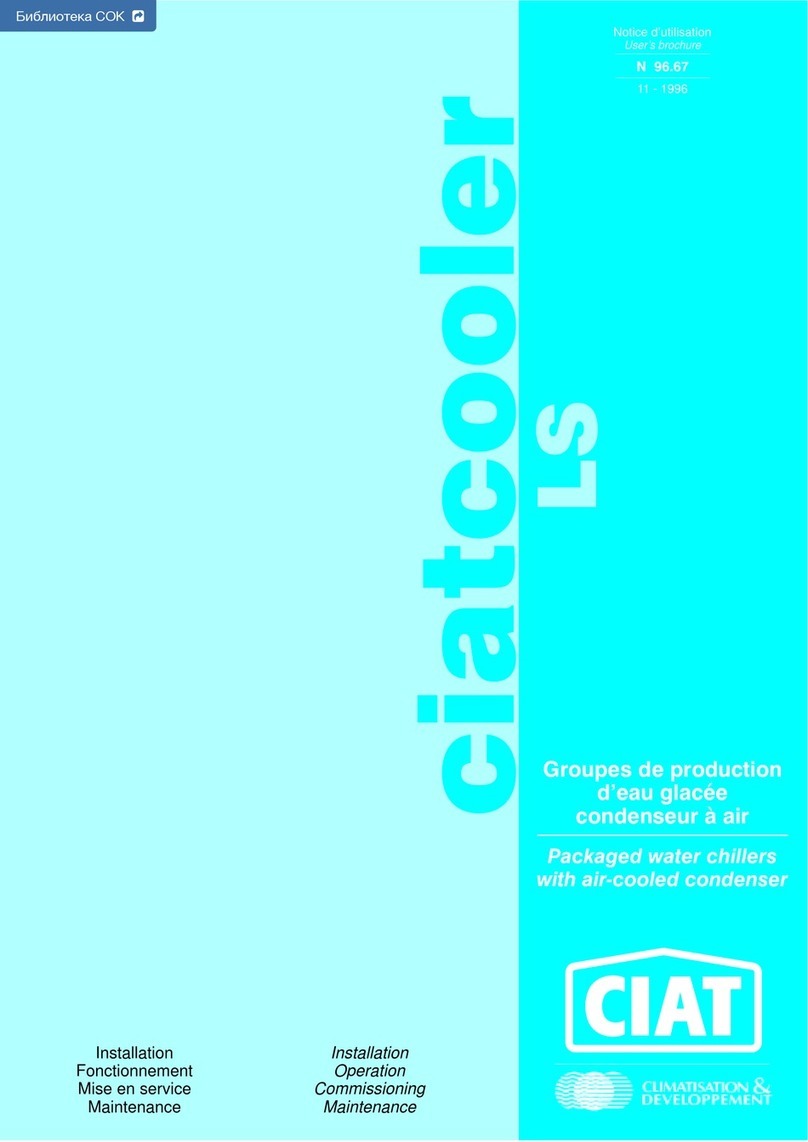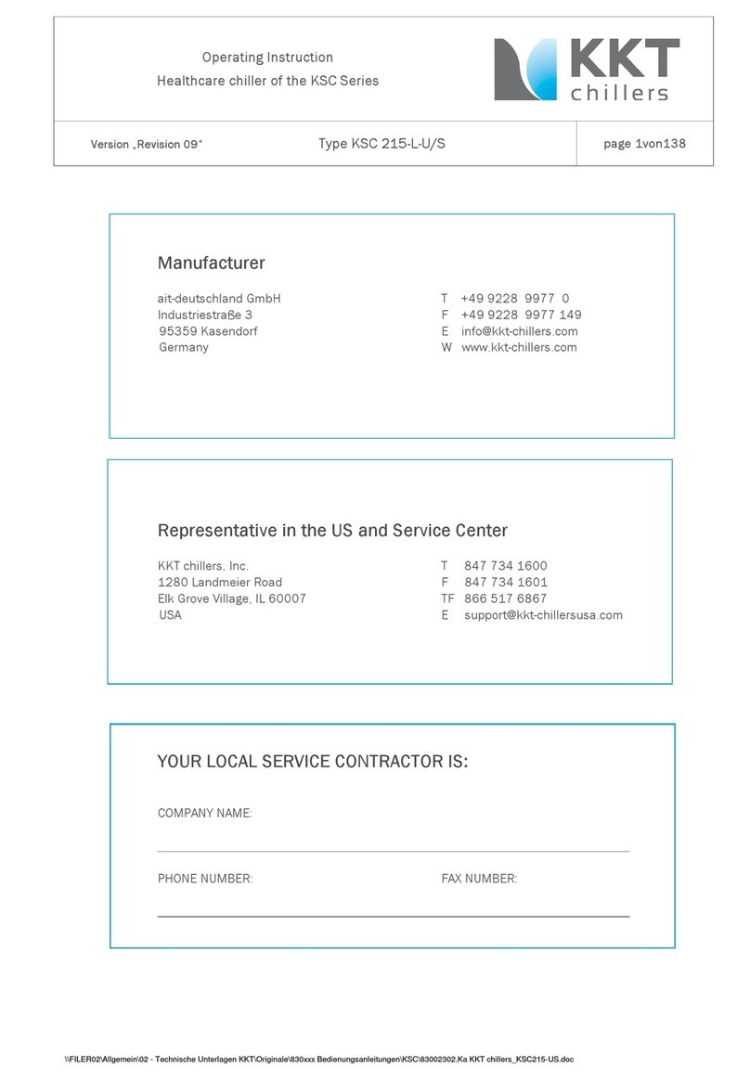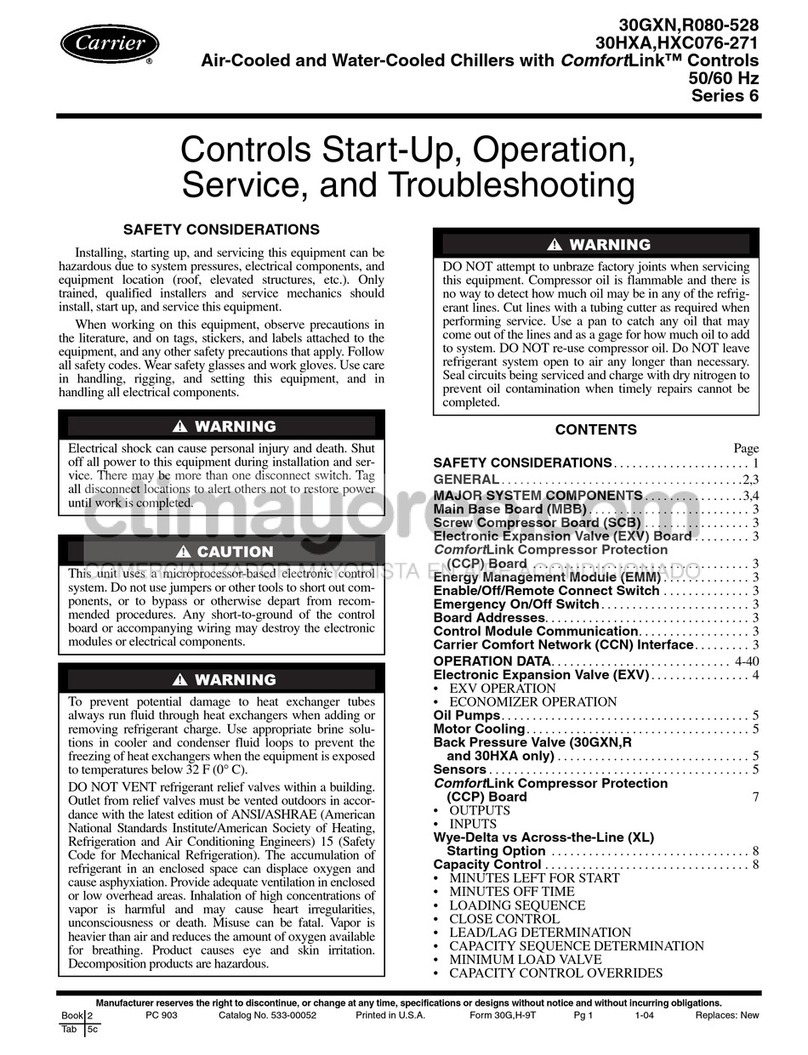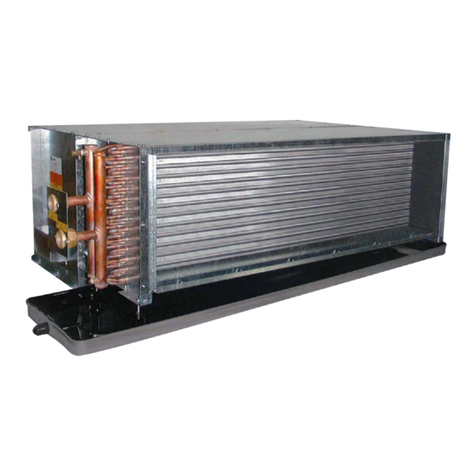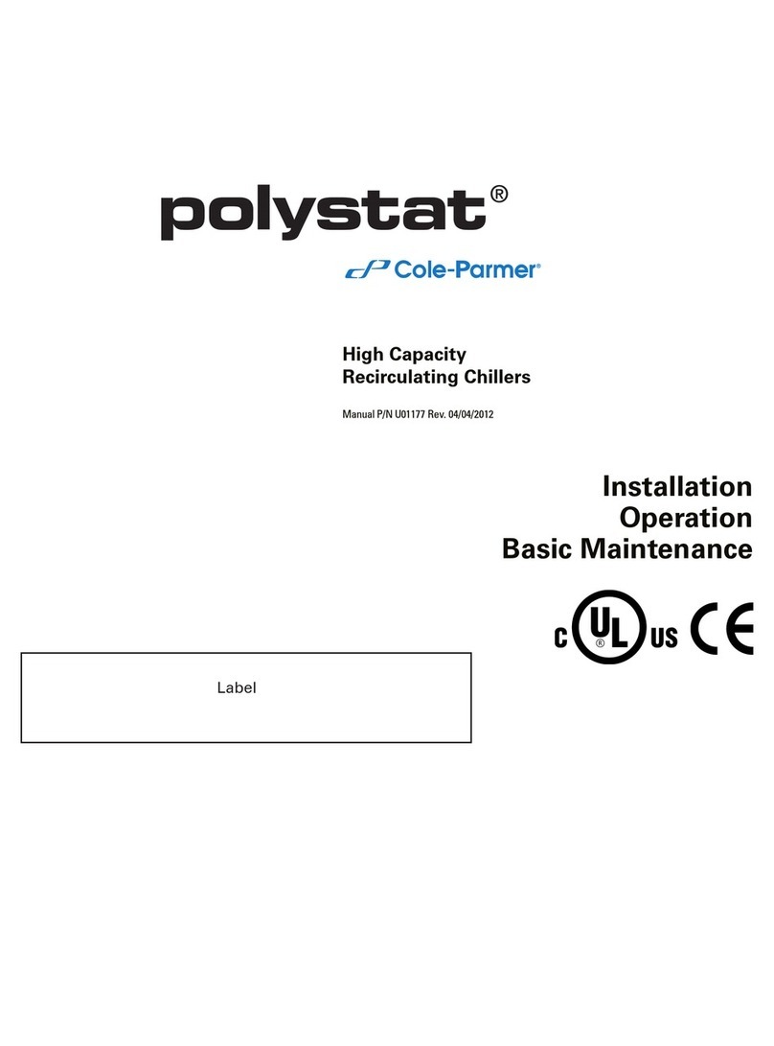
The unit has been placed on a solid floor and the front vent-cover plate removed to allow air-flow in
through the front. The unit has been positioned at least 175mm away from the wall so there is sufficient
space at the back of the unit to allow warm exhaust air to be expelled to atmosphere.
As the installation is open-plan (not enclosed), warm air expelled will simply disperse into the room
space (providing the room is well ventilated and of sufficient size) - there should not be any need to
duct away from the unit.
4) INSTALLATION INSTRUCTIONS:
lease read the following, referring to scenario/diagram 1 (above):
If the under-counter unit is to be located within an enclosed kitchen cupboard, the standard ventilation
kit (supplied) must be fitted as per the following instructions. This allows cool air to be drawn in from a
vent in the kick-board at the front of the cupboard, and warm air is blown out through the rear panel in
the cupboard into the void between the cupboard and the wall.
NOTE: The rear panel of the cupboard should not be too close to the wall…a gap of 50mm will be
sufficient in most cases. In virtually all installations, the warm air will then be able to escape from this
area easily and no additional ventilation will be necessary. However, if the back of the cupboard is
completely sealed to the wall and there is no way for heat to escape, the chiller will not work correctly
and additional ventilation will be necessary to allow the warm air to escape (see Scenario/diagram-2
above using alternative ducting kit - not supplied).
INSTRUCTIONS (using Standard vent kit):
1) Before installation, ensure there is an electrical socket in close proximity to the intended site of
the chiller. If not it will be necessary to have one fitted by a qualified electrician.
2) Also ensure there is adequate space at the back of the cupboard and a way for the warm air to
escape…a 50mm void between the panel and the wall should be sufficient.
3) Identify the best location for the chiller, water-font and filter. Plan the connection to a water mains
supply, routing of any tubes and location of components to ensure the installation is as unobtrusive
as possible.
4) It is also necessary to ensure that the air inlet duct will not clash with any legs or other obstacles
in the cupboard kick space.
5) Using the paper TEMP ATE-A (BASE), mark the position of the chiller sides on the base of the
cupboard, and the position of the opening for the air-inlet. Using template B, mark the opening for
the exhaust air in the back of the cabinet.
6) Referring to the drawing, mark out the position of the opening in the kick-board and cut out the air
inlet hole in the kick board.
NOTE: Dimensions are measured from the left-side and bottom of the chiller (see drawing). The
left side of the chiller should have been marked onto the base (see 5, above).
7) Insert the right-angled spigot into the hole in the base of the cabinet.
8) Fit the length of rectangular duct through the cut-out in the kick-board and into the spigot. Ensure
it is fully engaged into the socket and mark the ducting where it protrudes from the kick board.
Remove the duct and cut to length.
9) Refit the rectangular duct, and attach the outlet grill to the kick-board using 4 screws. This will
retain the duct in position.
10) Now place the chiller unit in position over the air inlet opening, ensuring the outlet grill on the
back of the machine aligns with the back of the cabinet.
Important: The ventilation openings must align with the cut-outs in the cabinet to ensure reliable
operation of the chiller, and the chiller should be fixed in position to prevent the chiller being
moved inadvertently.
Failure to provide sufficient ventilation and air-flow will seriously impair the performance of the
chiller and may cause overheating which will invalidate the guarantee.







