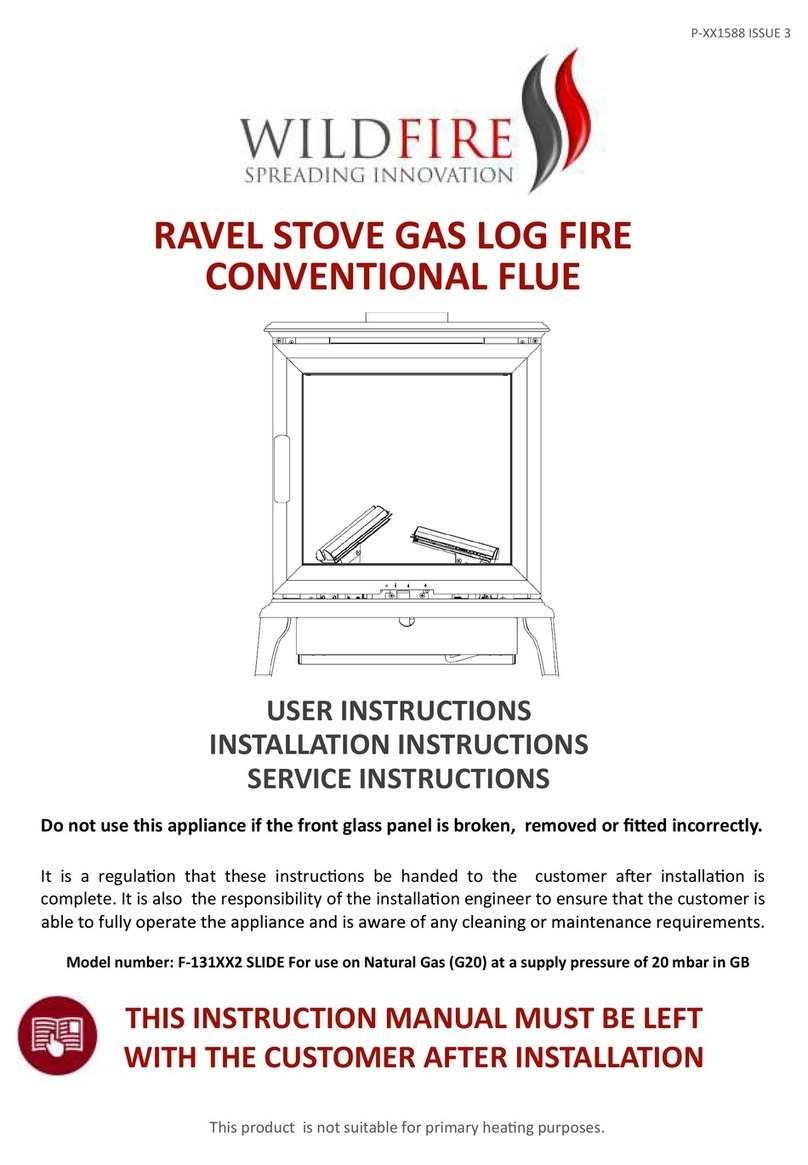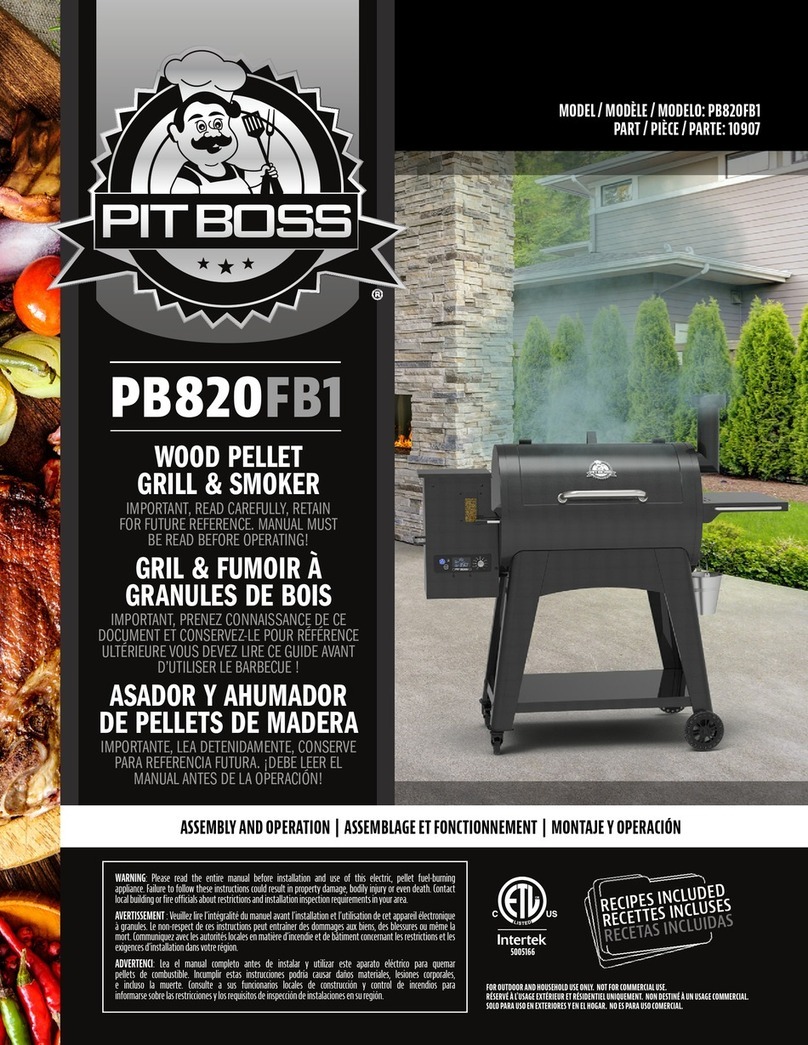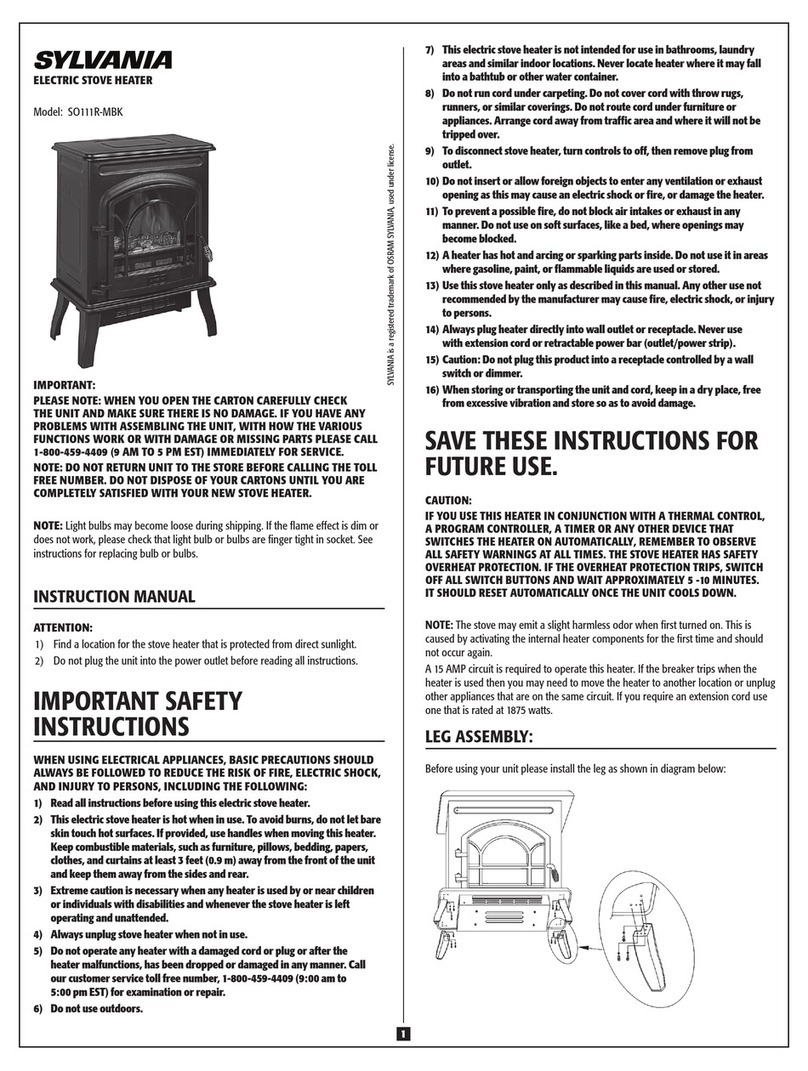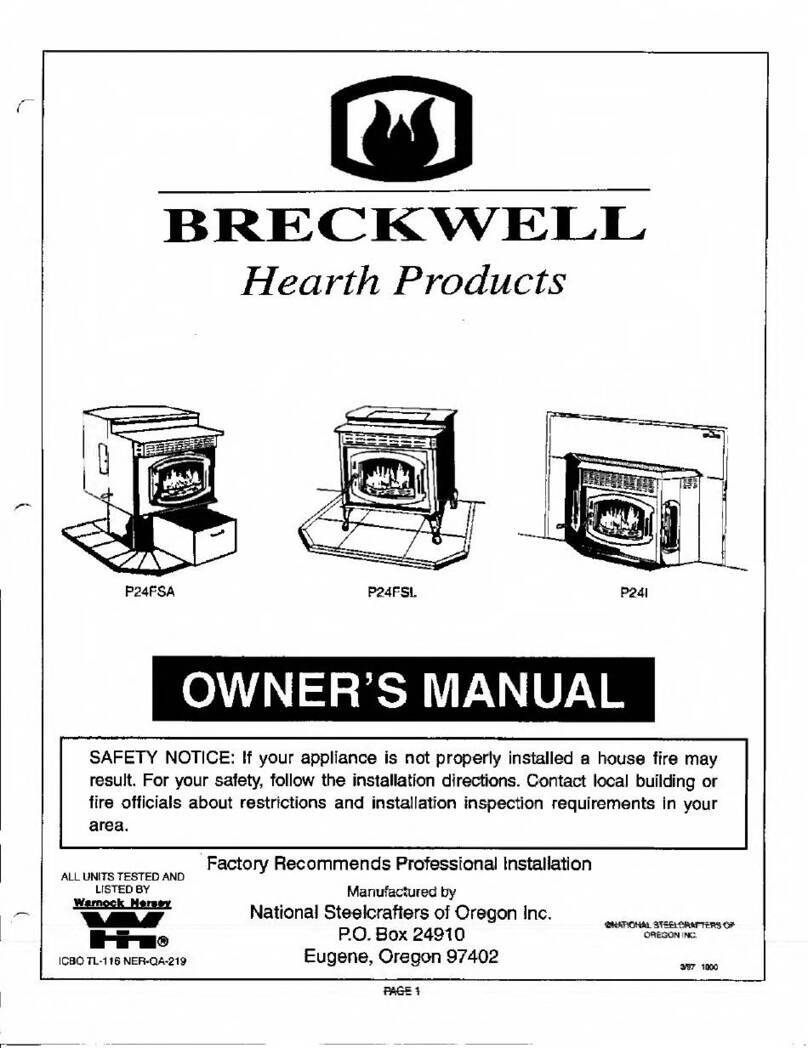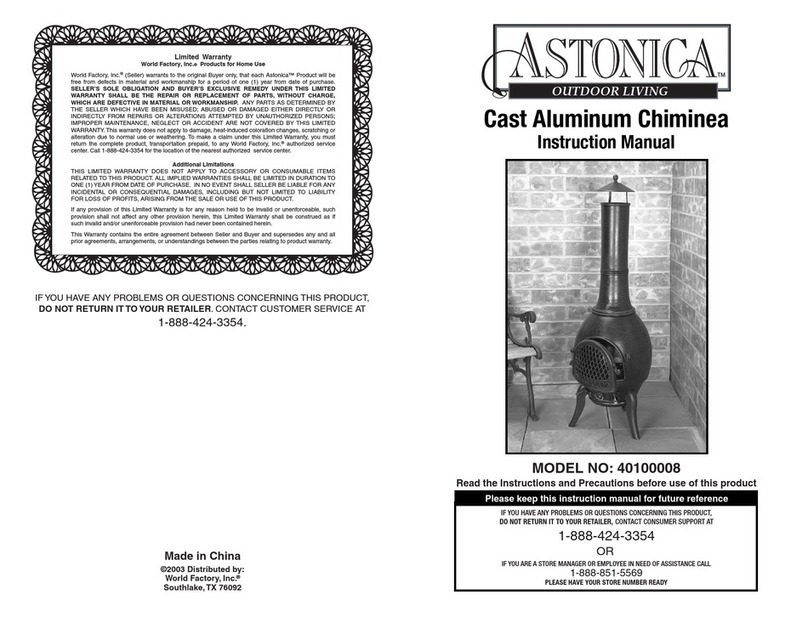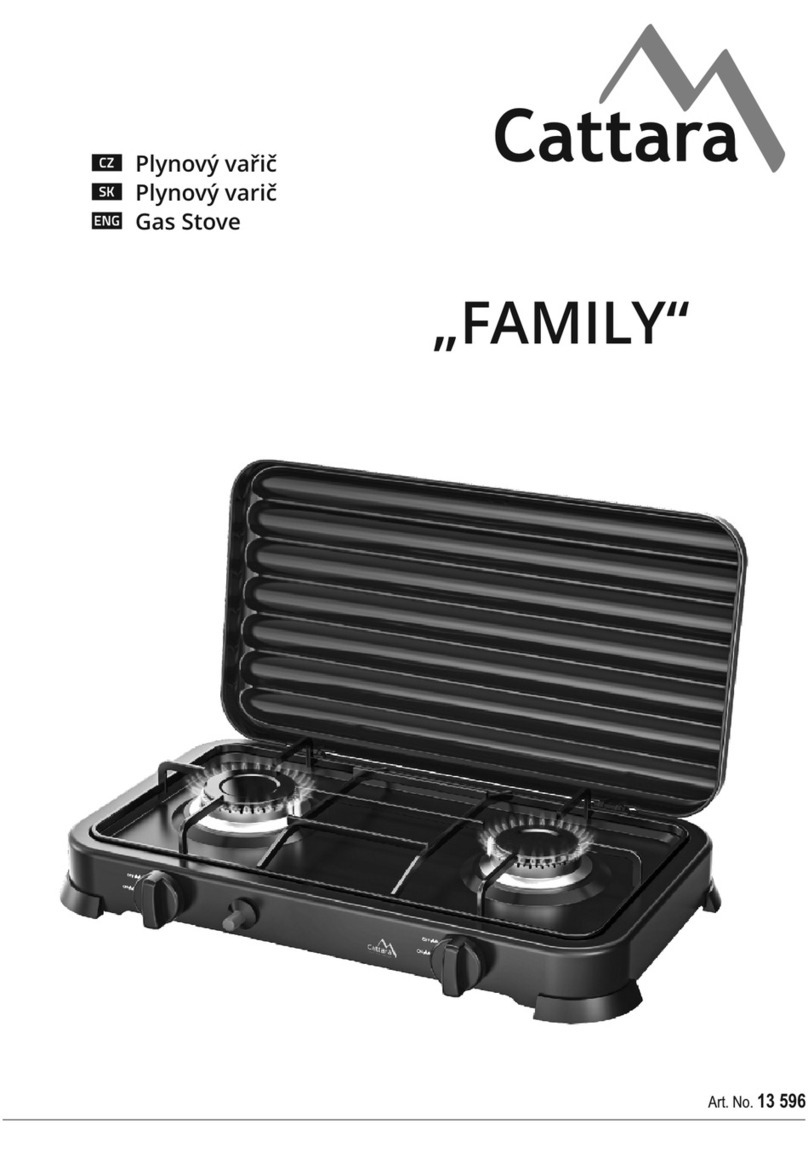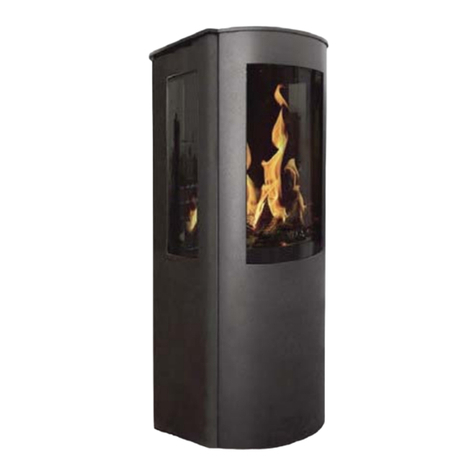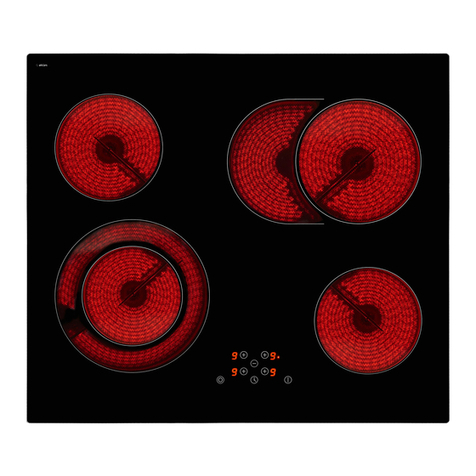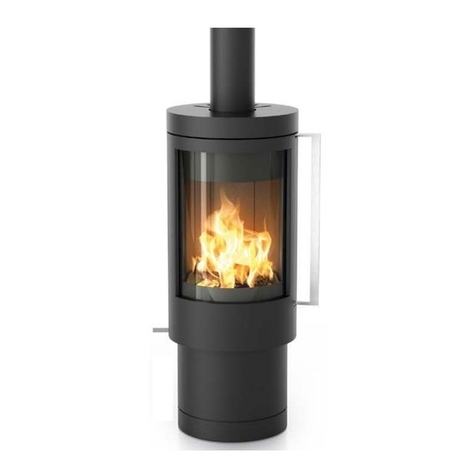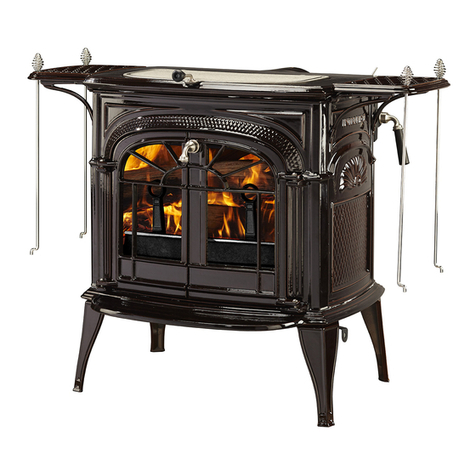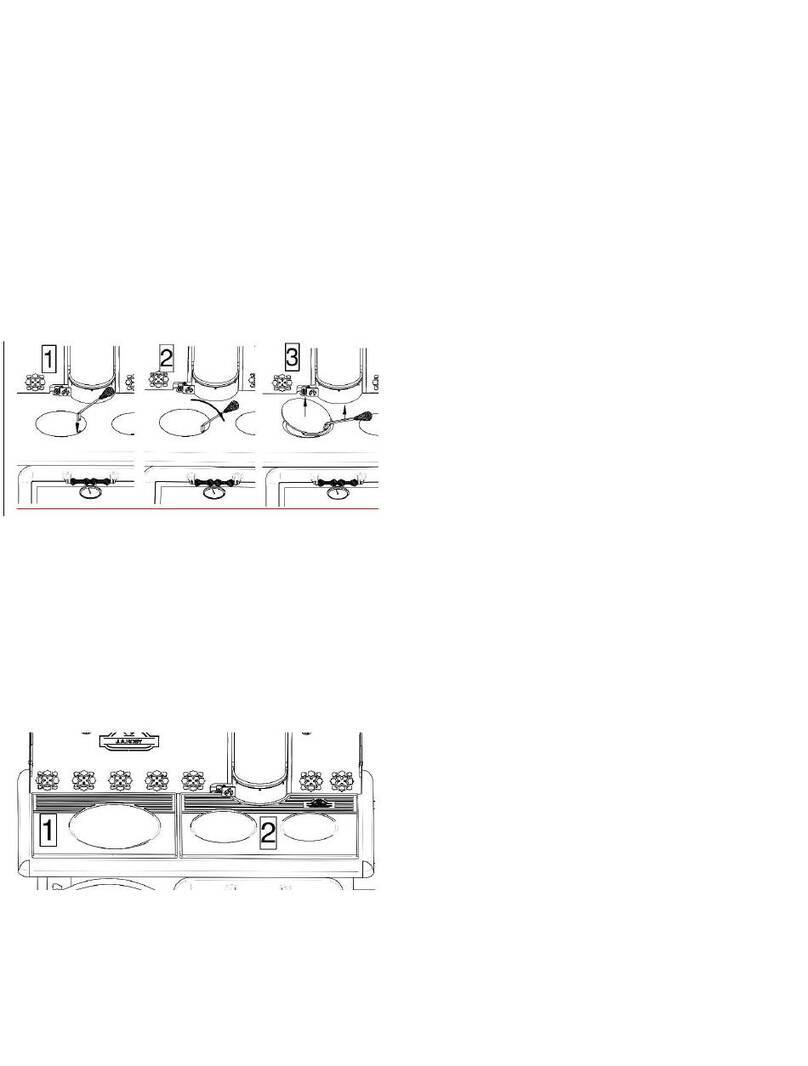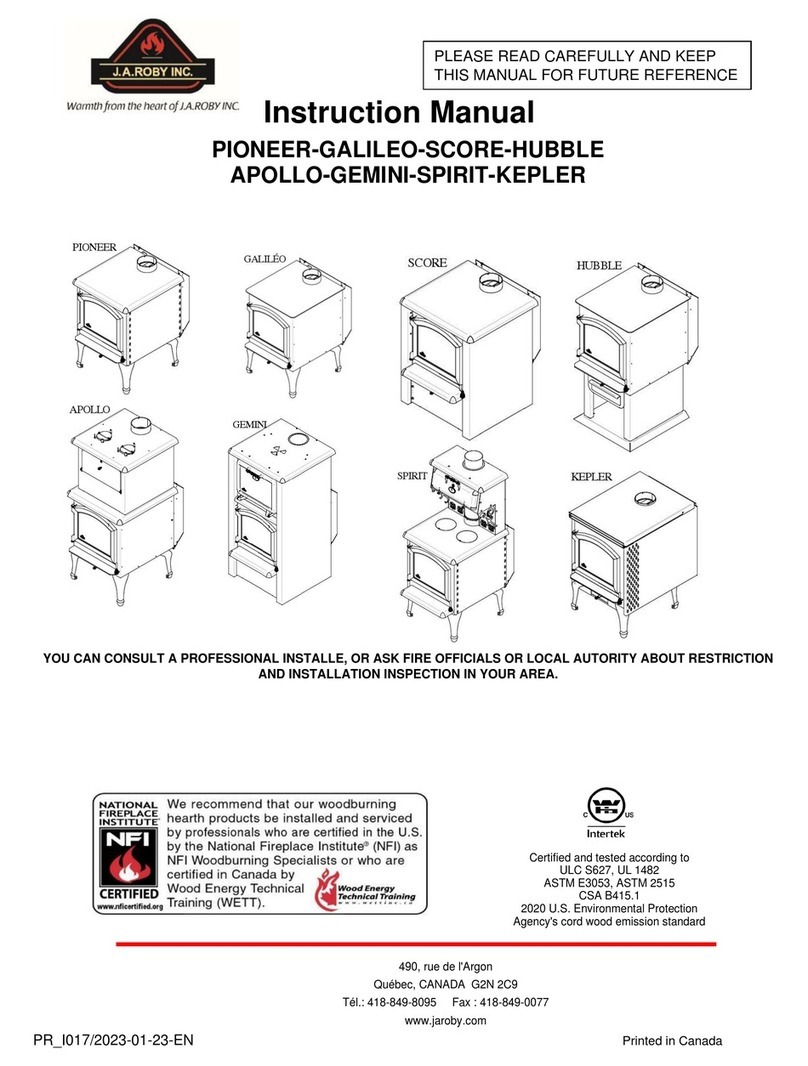
November 5, 2015 2
TABLE OF CONTENT
Introduction ............................................................................... 3
Rating plate .............................................................................. 4
Appliance dimensions .............................................................. 5
Installation ................................................................................ 6
Floor protection .................................................................... 6
Minimum dimension of floor protection plate ................... 6
Clearances chart on floor plate ........................................ 7
Minimum clearances to combustible material ...................... 8
Assembly before installation ................................................ 9
Warming oven top Assembly ........................................... 9
Firebricks installation.......................................................... 11
Back firebricks installation ............................................. 11
Side firebricks installation .............................................. 11
Floor firebricks installation ............................................. 12
Firebricks installation on the pipes ................................. 12
General steps of stove installation ..................................... 14
Chimney connector installation .......................................... 15
Installation in a mobile home .................................................. 16
General steps of chimney installation ................................. 17
Vertical Installation Inside Masonry Chimney ................ 18
Outside Vertical Installation ........................................... 18
Vertical Installation on Cathedral Roof ........................... 19
Offset Vertical Installation .............................................. 19
Vertical Installation......................................................... 20
Combustion air intake ............................................................. 21
Exterior Air Intake pipe ....................................................... 21
Installation of Air Intake Pipe ......................................... 21
Air Inlet Obstruction ....................................................... 21
Replacement of stainless steel tubes ................................. 22
Installation of stainless steel tubes ................................ 22
Operating Instructions ............................................................ 23
Control of primary and secondary air admission ................ 2 3
Lightning fire ...................................................................... 23
First fire .............................................................................. 23
Keeping a fire ..................................................................... 23
Operation of cooking holes ................................................ 24
Storage of the cooking hole handle.................................... 24
Storage of warming oven handle ....................................... 24
Opening and closing of warming oven ............................... 25
Usage of oven for cooking ................................................. 25
Wood storage .................................................................... 25
Maintenance ........................................................................... 26
Ash Removal ................................................................. 26
Ash Disposal ................................................................. 26
Creosote Formation ....................................................... 26
Chimney Inspection ....................................................... 26
Chimney Sweeping ........................................................ 27
Door maintenance ......................................................... 27
Air Tighten Adjustment .................................................. 27
Cleaning up glass .......................................................... 27
Disassembly and reassembly of door ............................ 2 8
Replacing broken glass ................................................. 28
Replacing glass fiber rope ............................................. 28
What to do in case of Chimney Fire ....................................... 29
Annex 1 .................................................................................. 30
Door assembly ................................................................... 30
Wood Stove Door .......................................................... 30
Oven Door ..................................................................... 31
Annexe 2 ................................................................................ 32
Replacement parts ............................................................. 32
J. A. Roby Limited Lifetime warranty ...................................... 33

