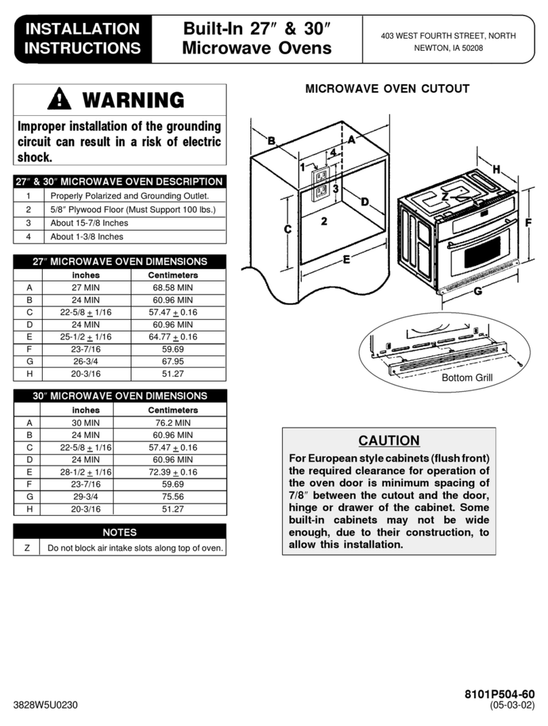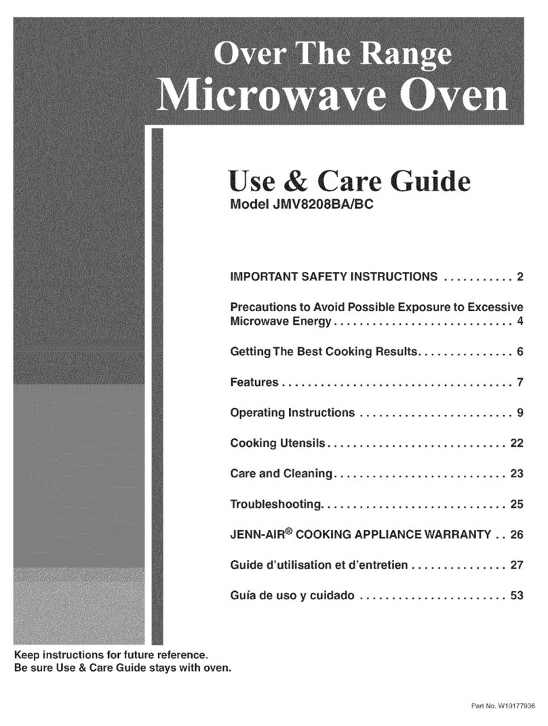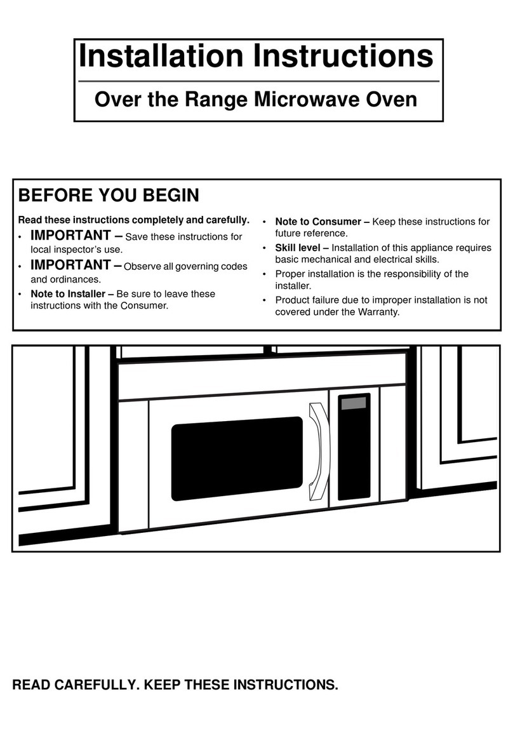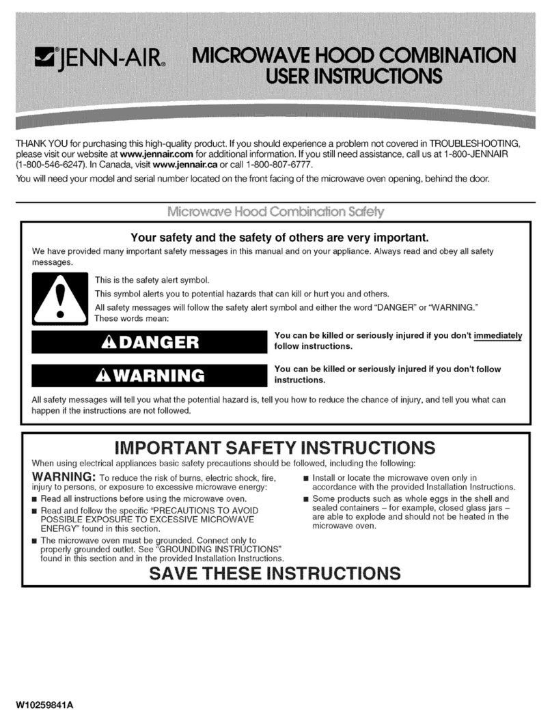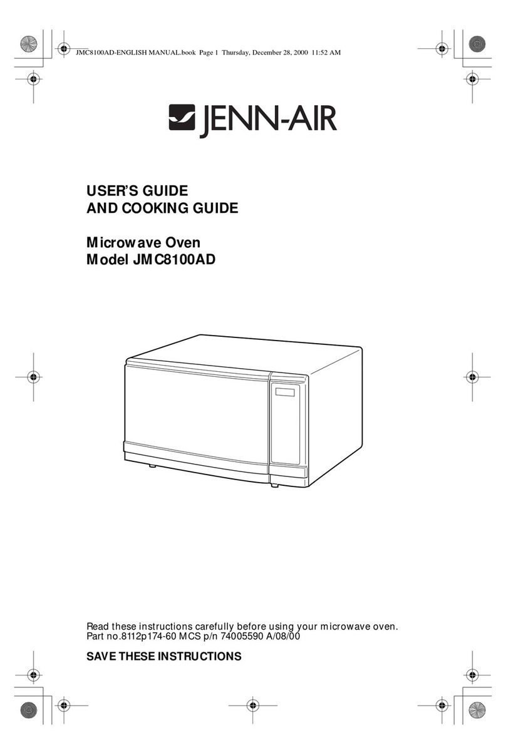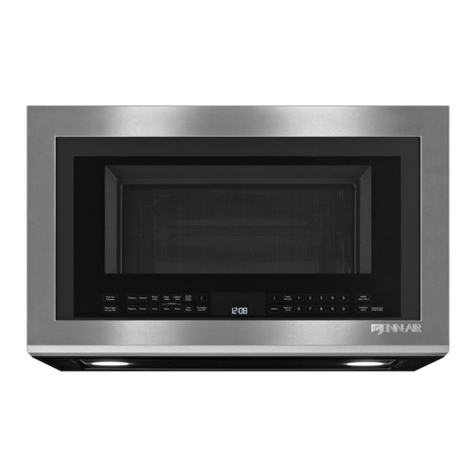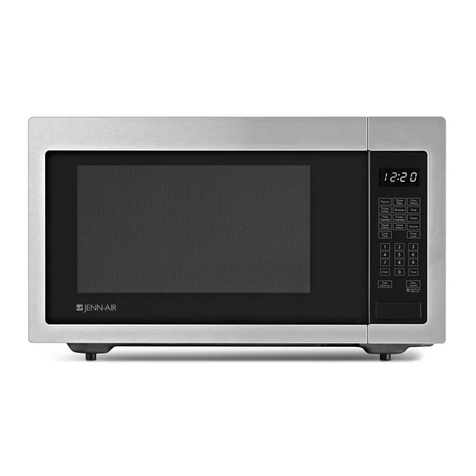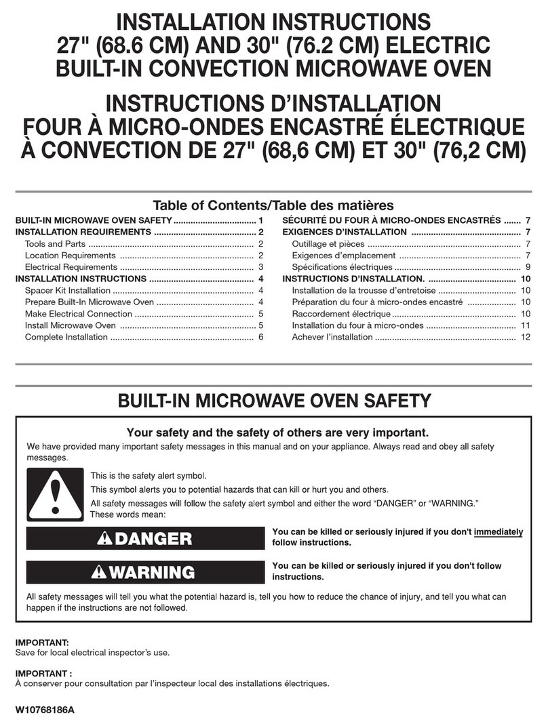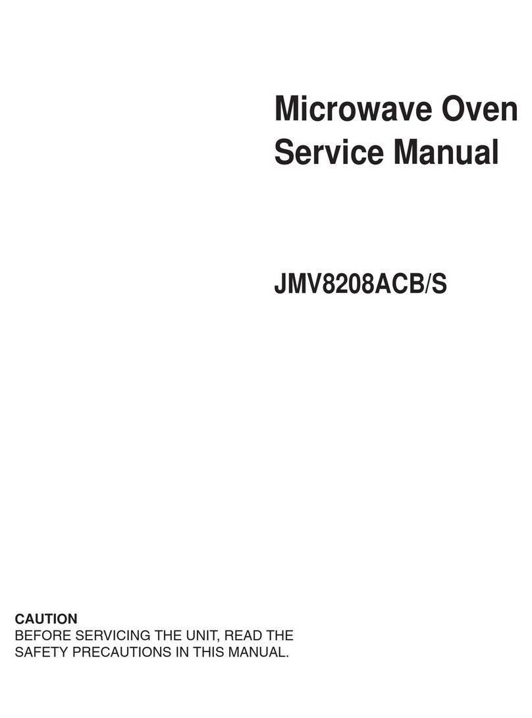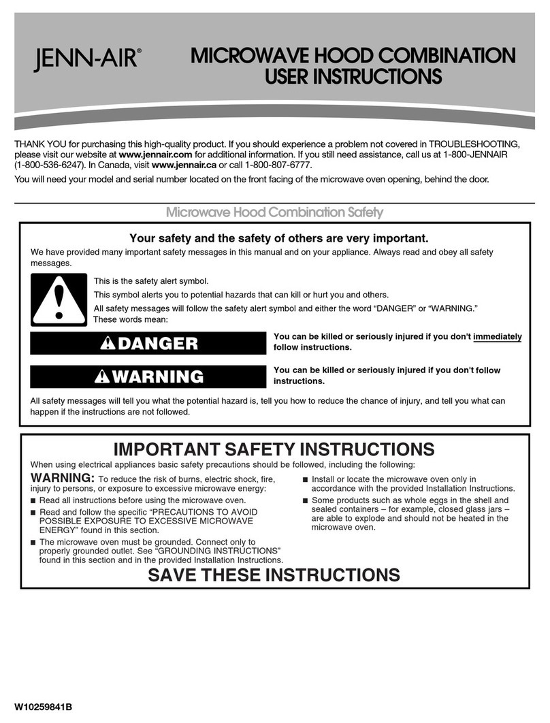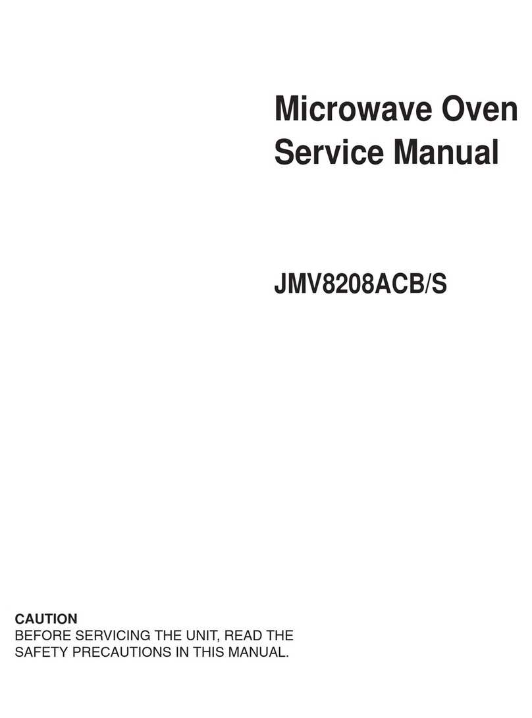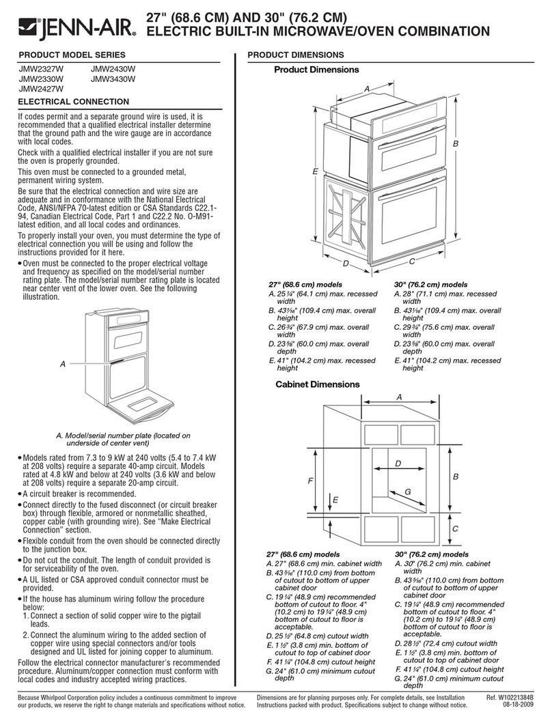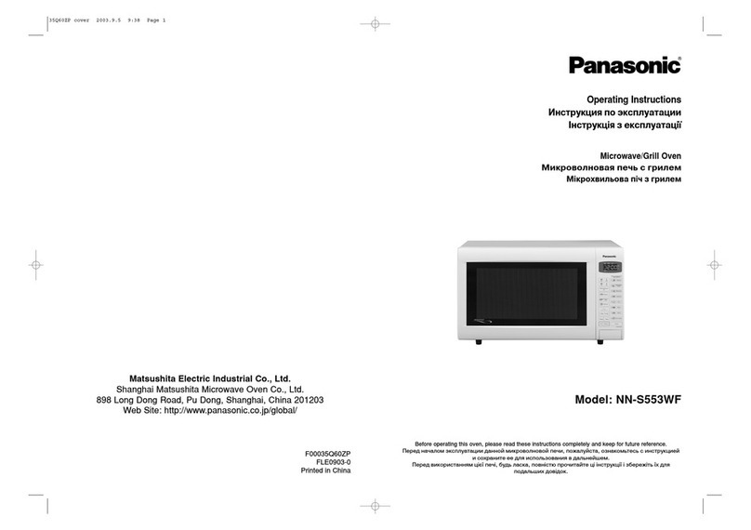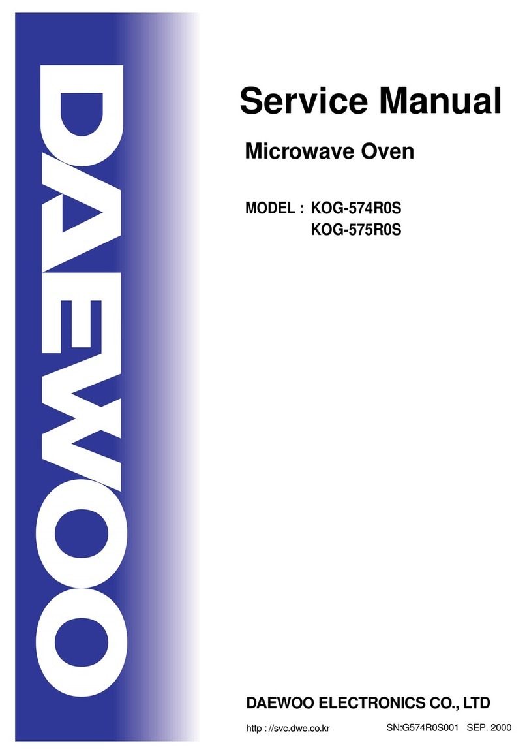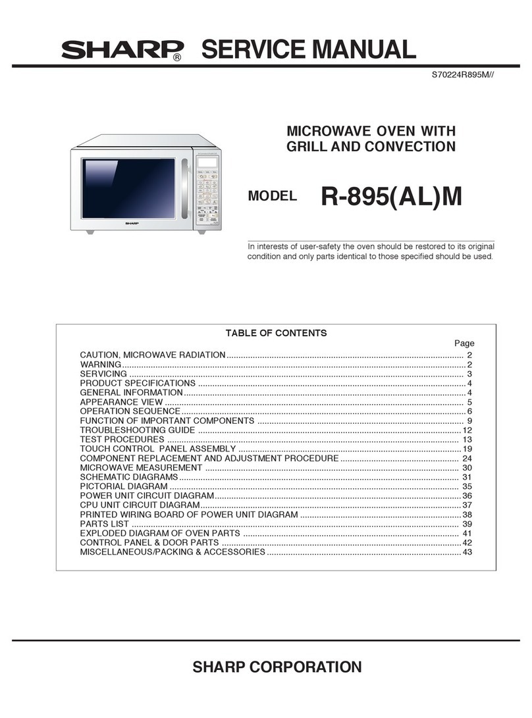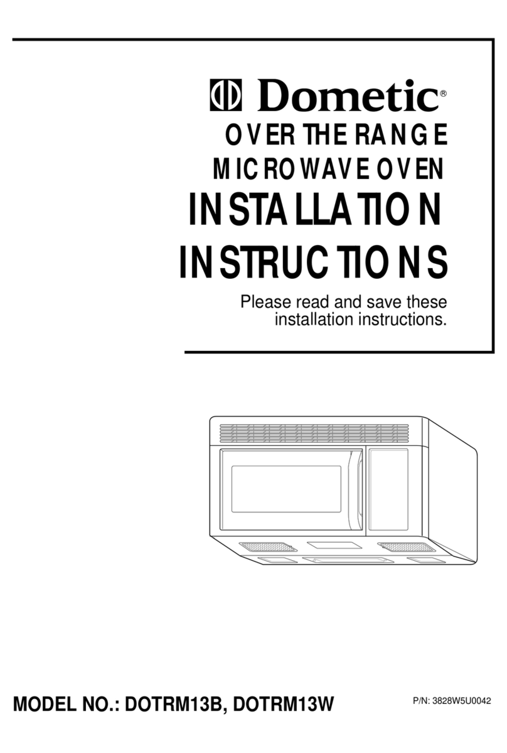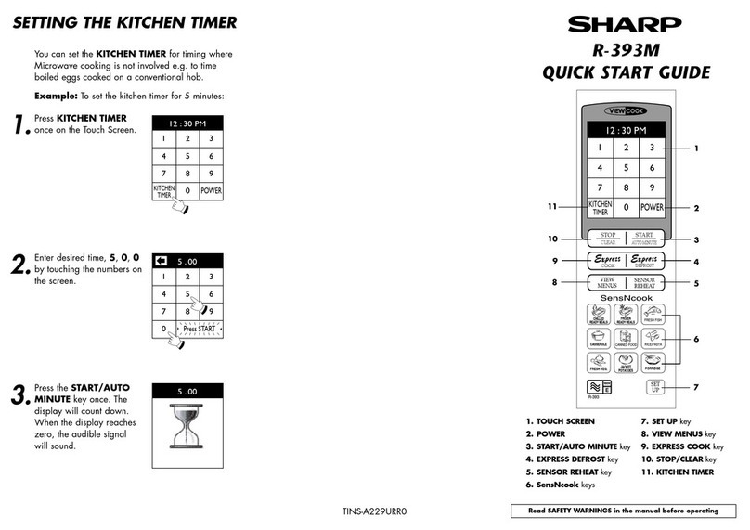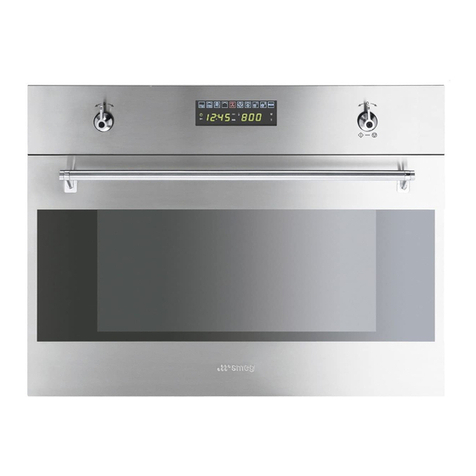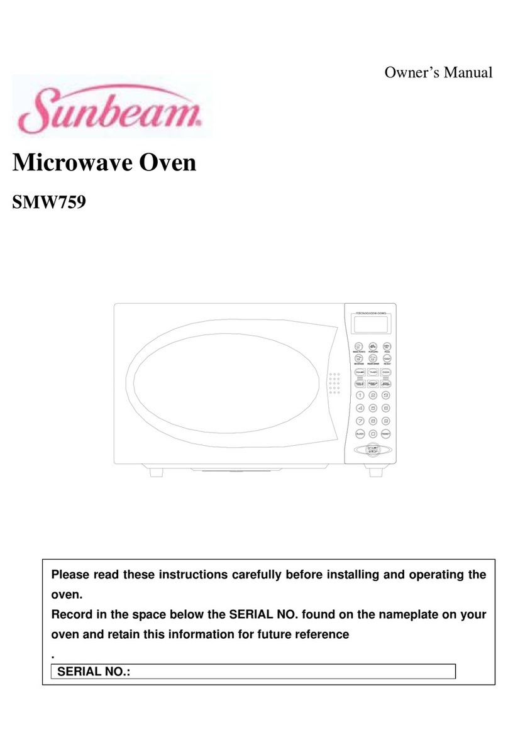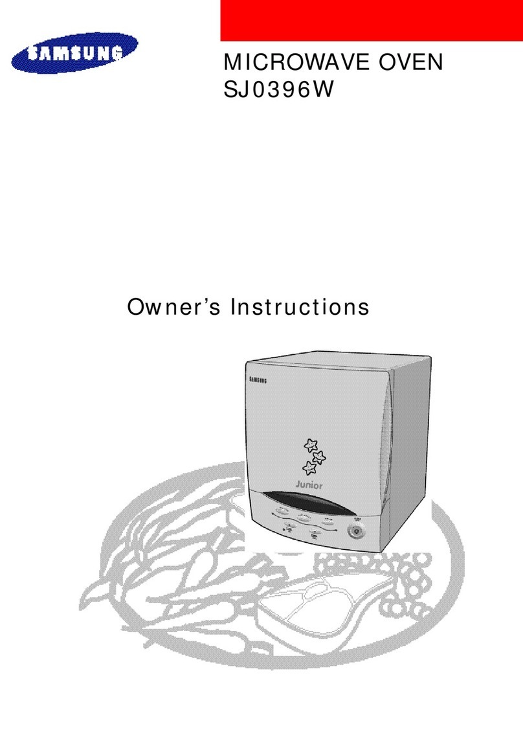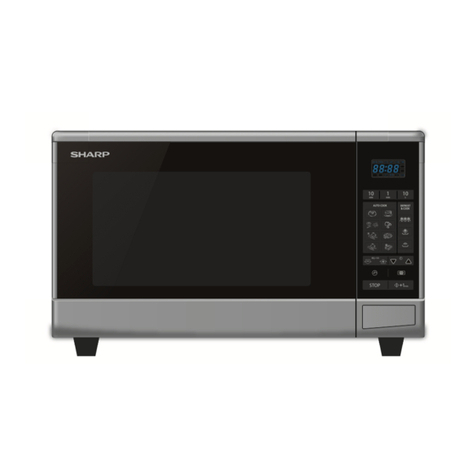
Product dimension, cutout and installation specifications are provided for planning purposes only. Before installing
any product, be sure to verify cutout dimensions and electrical/gas connections as actual product dimensions may vary.
JENN-AIR® DETAILED PLANNING DIMENSIONS 4 of 4
JRC120004A 07/2012
OPENING/cLEARANcE DIMENSIONS
B
D
ee
A
3⁄4" (1.9 cm)
Side Cleat*
3⁄4" (1.9 cm)
Side Cleat*
2" (5.1 cm)
Top Cleat*
E
C
A
E
B
A
B
C
D
F
F
e
e
A
E
B
C
D
e
2" (5.1 cm)
Top Cleat*
3⁄4" (1.9 cm)
Side Cleat*
F
Side Cleat*
1" (2.5 cm)
Side Cleat*
21⁄16" (5.2 cm)
Top Cleat*
3⁄4" (1.9 cm)
Side Cleat*
3⁄4" (1.9 cm)
Side Cleat*
3⁄4" (1.9 cm)
Side Cleat*
3⁄4" (1.9 cm)
Side Cleat*
E
Power Supply Location
11⁄2" (3.8 cm)
Platform*
23⁄4" (7.0 cm)
Top Cleat*
11⁄2" (3.8 cm)
Platform*
11⁄2" (3.8 cm)
Platform*
11⁄2" (3.8 cm)
Platform*
D
C
3⁄4" (1.9 cm)
Side Cleat*
B
D
ee
A
3⁄4" (1.9 cm)
Side Cleat*
3⁄4" (1.9 cm)
Side Cleat*
2" (5.1 cm)
Top Cleat*
E
C
A
E
B
A
B
C
D
F
F
e
e
A
E
B
C
D
e
2" (5.1 cm)
Top Cleat*
3⁄4" (1.9 cm)
Side Cleat*
F
Side Cleat*
1" (2.5 cm)
Side Cleat*
21⁄16" (5.2 cm)
Top Cleat*
3⁄4" (1.9 cm)
Side Cleat*
3⁄4" (1.9 cm)
Side Cleat*
3⁄4" (1.9 cm)
Side Cleat*
3⁄4" (1.9 cm)
Side Cleat*
E
Power Supply Location
11⁄2" (3.8 cm)
Platform*
23⁄4" (7.0 cm)
Top Cleat*
11⁄2" (3.8 cm)
Platform*
11⁄2" (3.8 cm)
Platform*
11⁄2" (3.8 cm)
Platform*
D
C
3⁄4" (1.9 cm)
Side Cleat*
FRONT VIEW SIDE VIEW
27" cOMbINATION MIcROwAvE/wALL OvENS – FLUSh INSTALLATION
JMW2427W, JMW2327W – 263⁄4" x 431⁄8" x 243⁄4" (depth without handles)
MODEL #
JMW2427W
JMW2327W
in cm
AWidth of flush inset cutout (min.) 27 68.6
BWidth of opening (min.) 251⁄264.8
CHeight of flush inset cutout (min.) 4413⁄16 113.8
DHeight of opening (min.) 411⁄4104.8
EBottom of cutout to floor 45⁄8-
191⁄4
11.7-
48.9
FDepth of cutout (min.) 25 63.5
eRecommended junction box location
ELECTRICAL REQUIREMENTS
240 volt, 40-amp fused, grounded circuit is required. A dedicated
circuit is recommended.
The length of conduit provided is for serviceability. Do not cut the
conduit. The junction box should be located 3" (7.6 cm) maximum
below the support surface. Drill a 11⁄4" (3.4 cm) minimum diameter
hole in the left rear corner of the support surface for access to the
junction box.
FLUSH INSTALLATION REQUIREMENTS
A 25" (63.5 cm) minimum cutout depth is required.
These dimensions will result in a 3⁄8" (1.0 cm) reveal on the top,
a 1⁄8" (0.3 cm) reveal on the sides and a 13⁄8" (3.5 cm) reveal on the
bottom of the wall oven.
The front face of the cleats and platform will be visible and should
be treated as a finished surface.
BACK VIEW
Bottom of Cabinet
Back of Cabinet
F
A
B
G
H
I
D
E
C
A
BC
D
E
F
G
H
I
J
Conduit Channel
K
A
M
N
O
P
L L
Power Supply Location
B
D
ee
A
3⁄4" (1.9 cm)
Side Cleat*
3⁄4" (1.9 cm)
Side Cleat*
2" (5.1 cm)
Top Cleat*
E
C
A
E
B
A
B
C
D
F
F
e
e
A
E
B
C
D
e
2" (5.1 cm)
Top Cleat*
3⁄4" (1.9 cm)
Side Cleat*
F
Side Cleat*
1" (2.5 cm)
Side Cleat*
21⁄16" (5.2 cm)
Top Cleat*
3⁄4" (1.9 cm)
Side Cleat*
3⁄4" (1.9 cm)
Side Cleat*
3⁄4" (1.9 cm)
Side Cleat*
3⁄4" (1.9 cm)
Side Cleat*
E
Power Supply Location
11⁄2" (3.8 cm)
Platform*
23⁄4" (7.0 cm)
Top Cleat*
11⁄2" (3.8 cm)
Platform*
11⁄2" (3.8 cm)
Platform*
11⁄2" (3.8 cm)
Platform*
D
C
3⁄4" (1.9 cm)
Side Cleat*
TOP VIEW
*Cleats and platform must be recessed 1" (2.5 cm) from the front of the cabinet.
