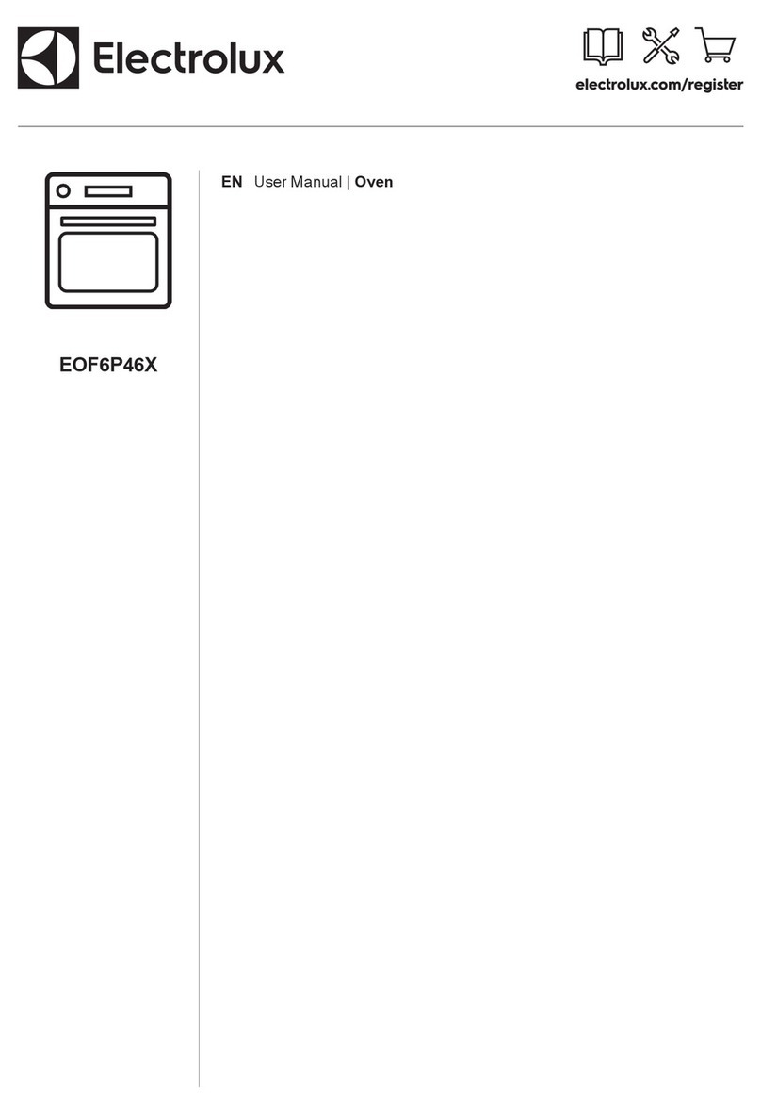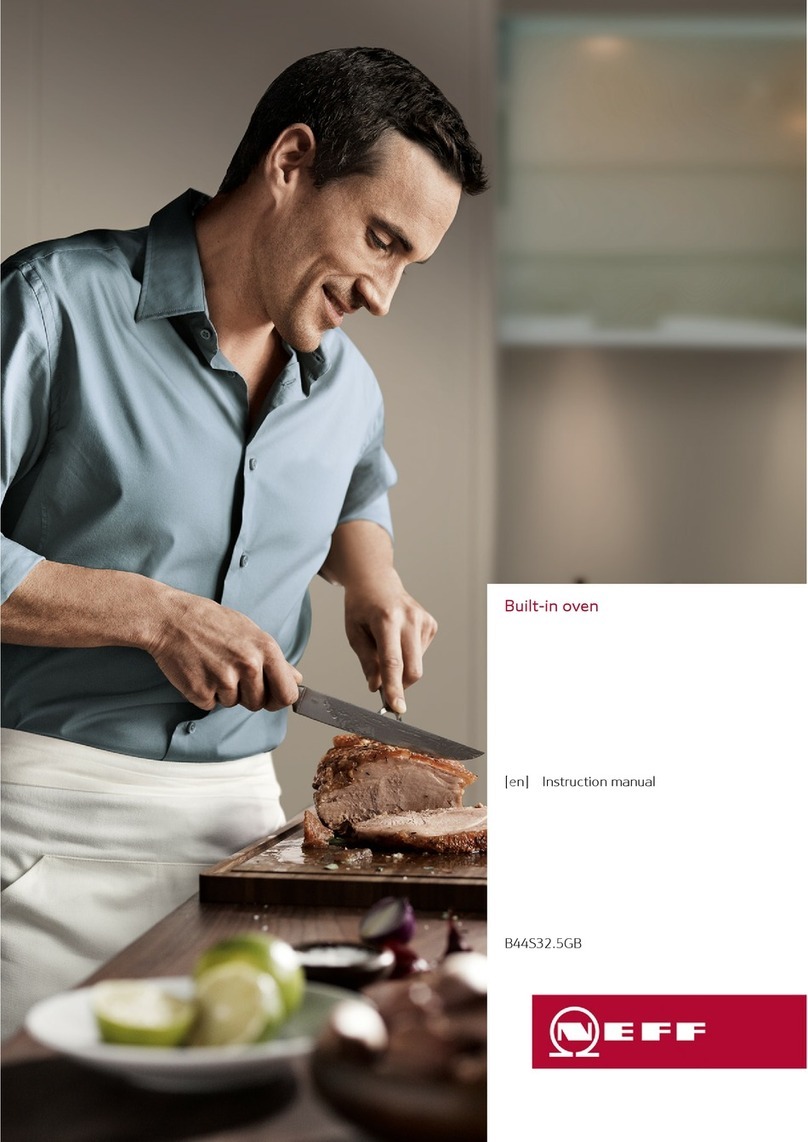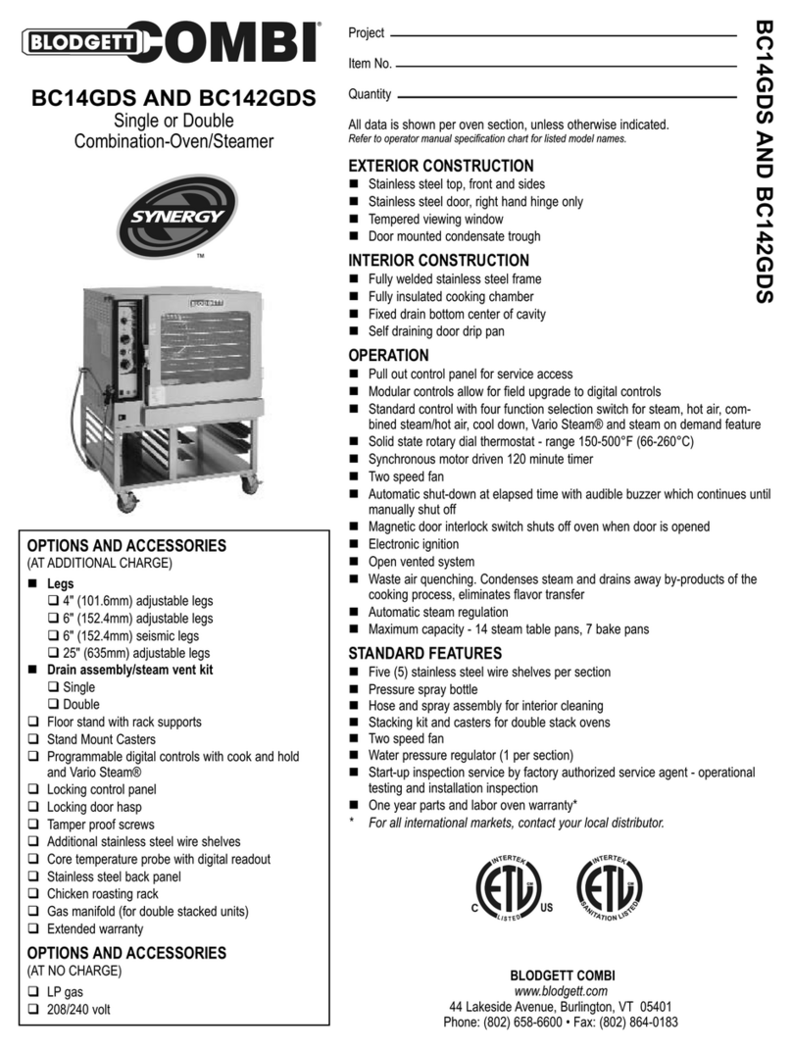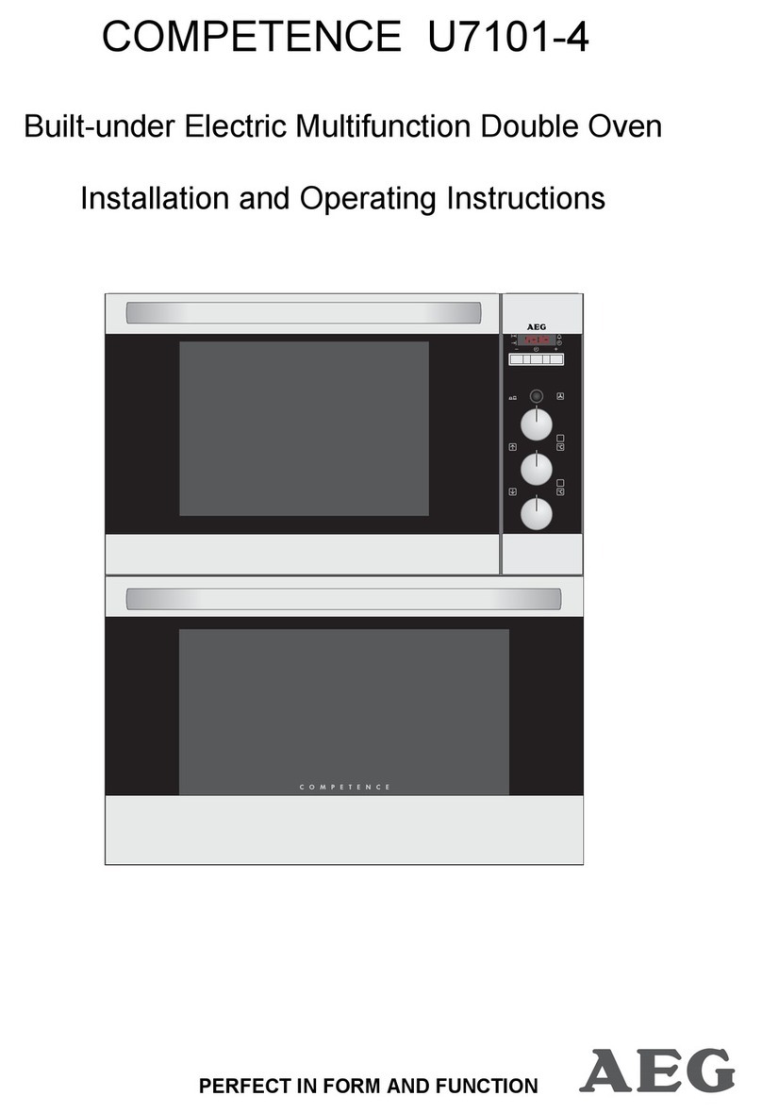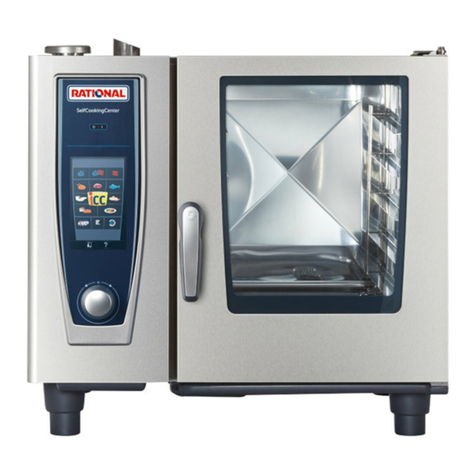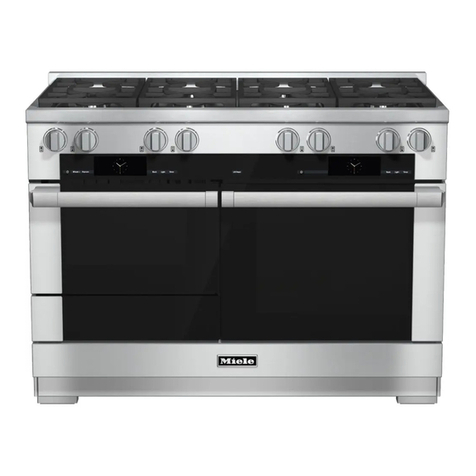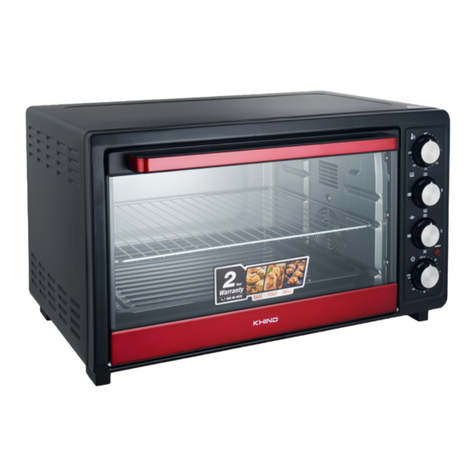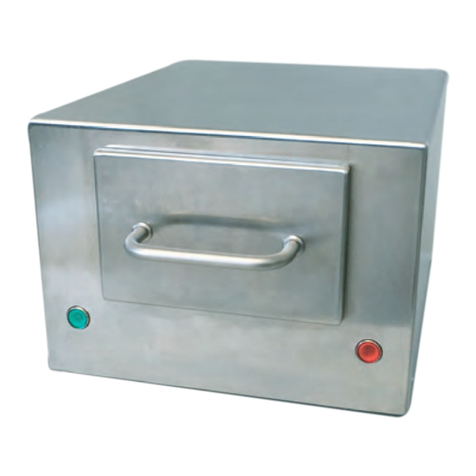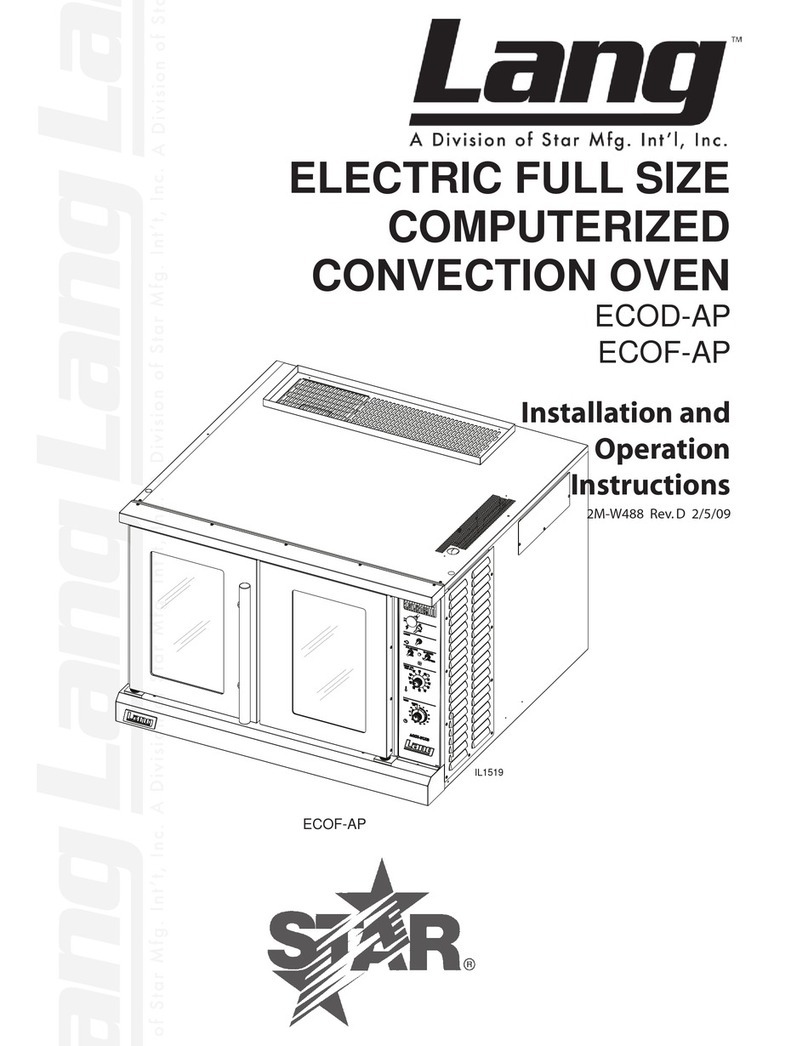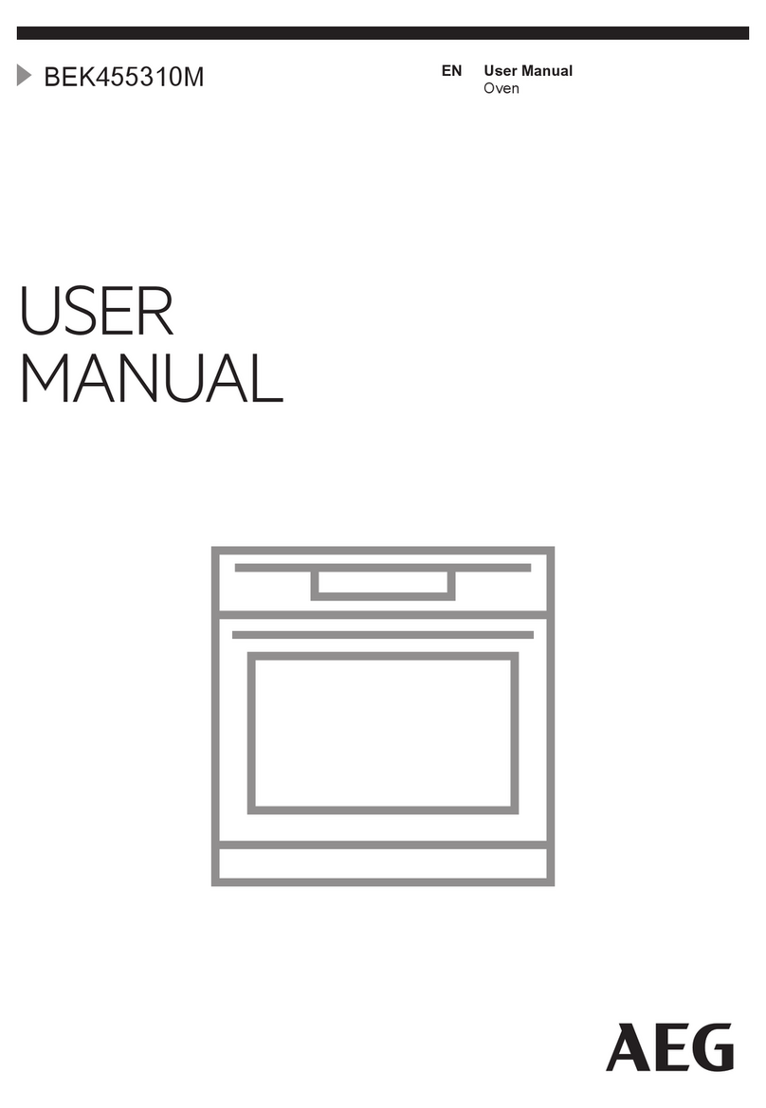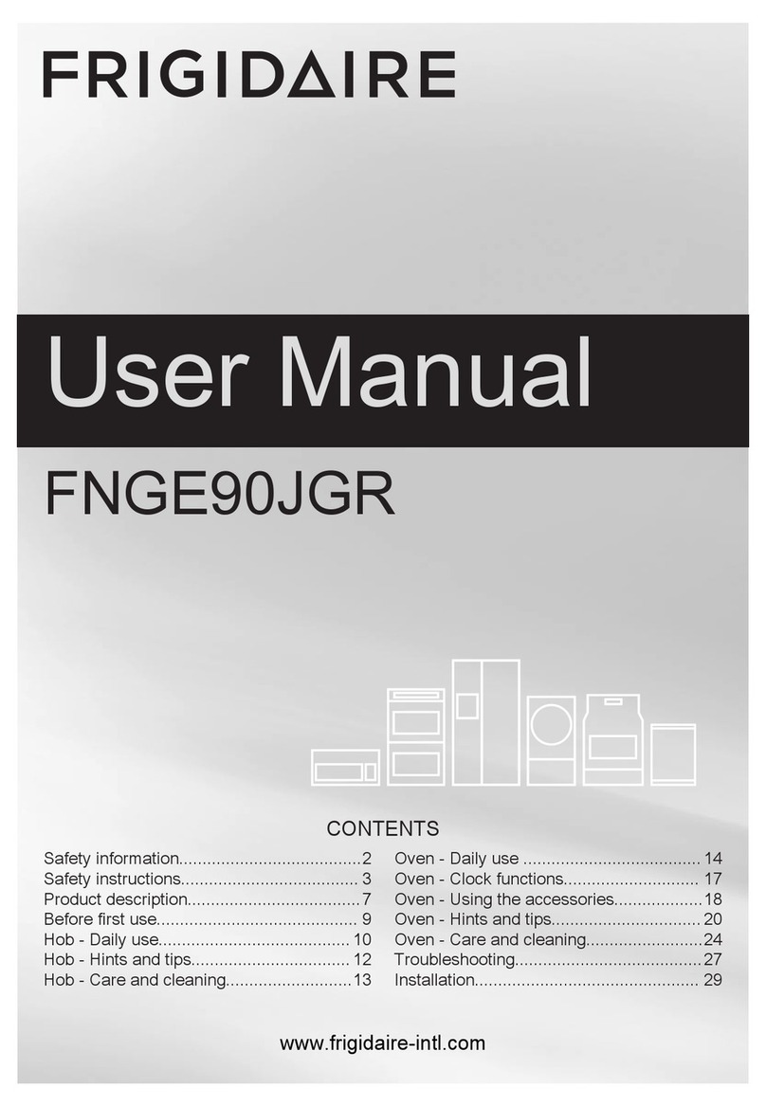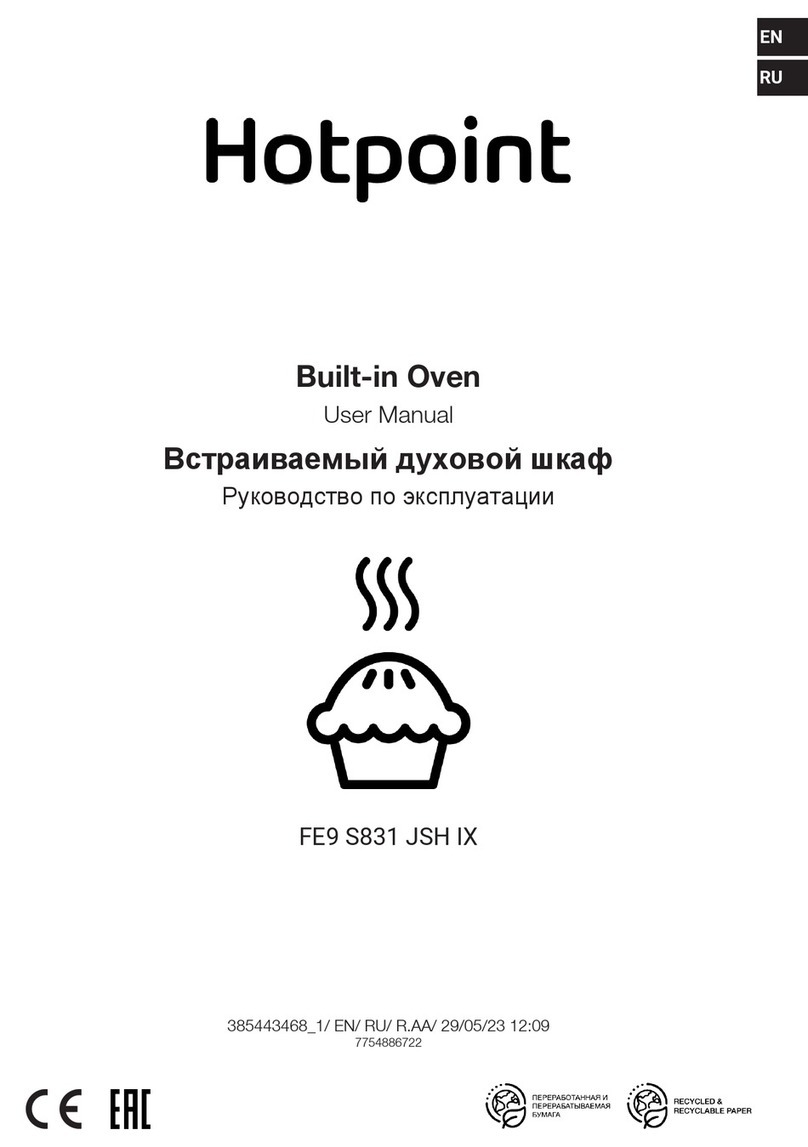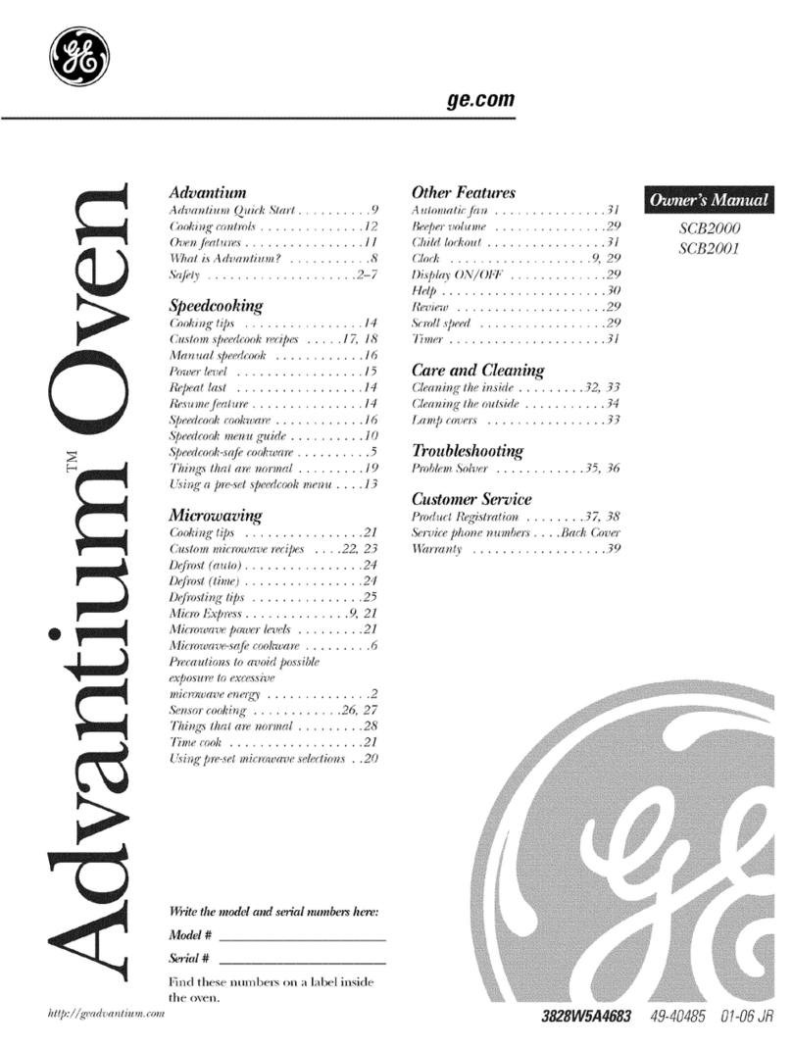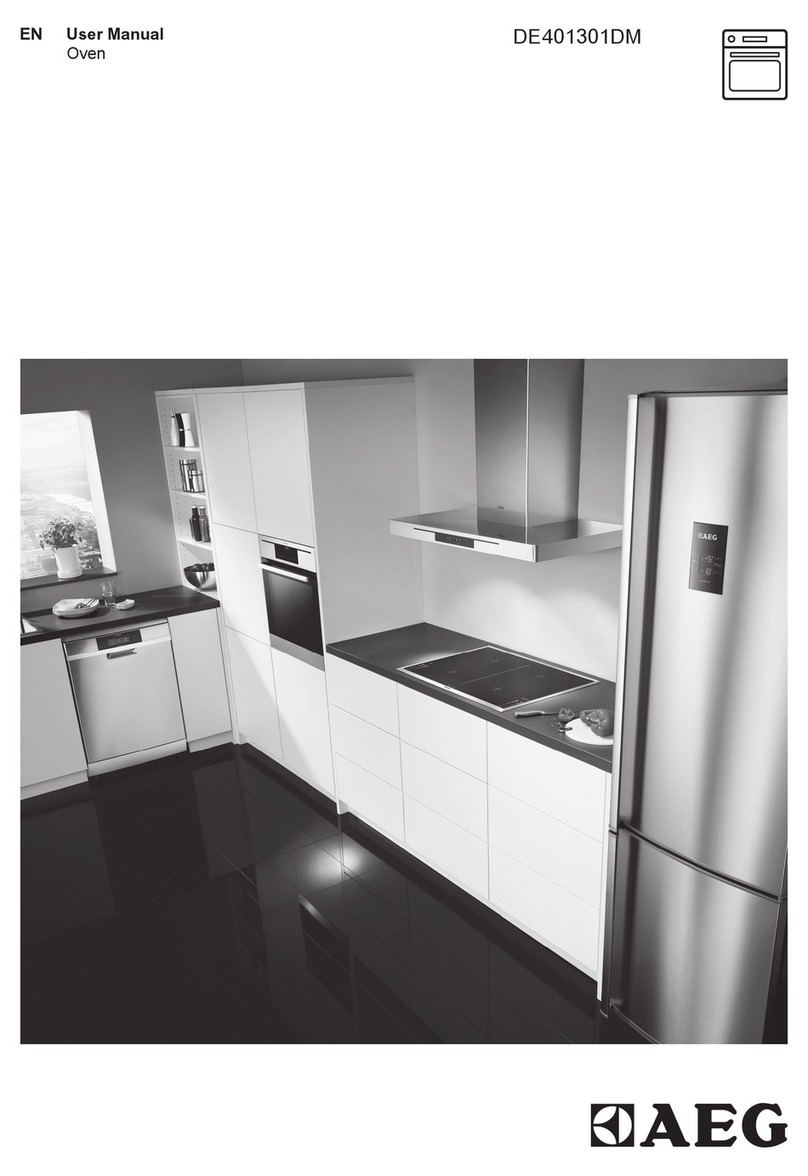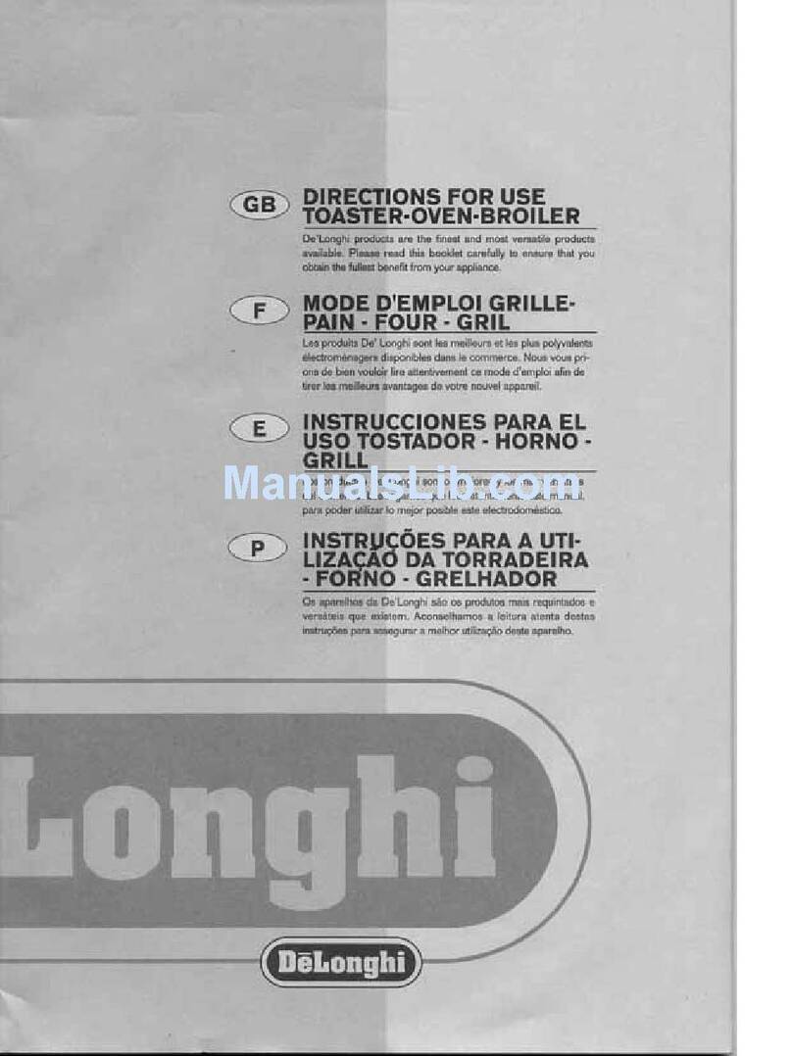Jenn-Air 209630 User manual
Other Jenn-Air Oven manuals

Jenn-Air
Jenn-Air JJW8530DDS User manual

Jenn-Air
Jenn-Air JJW3430 User manual

Jenn-Air
Jenn-Air ProStyle JJW9830DDP User manual
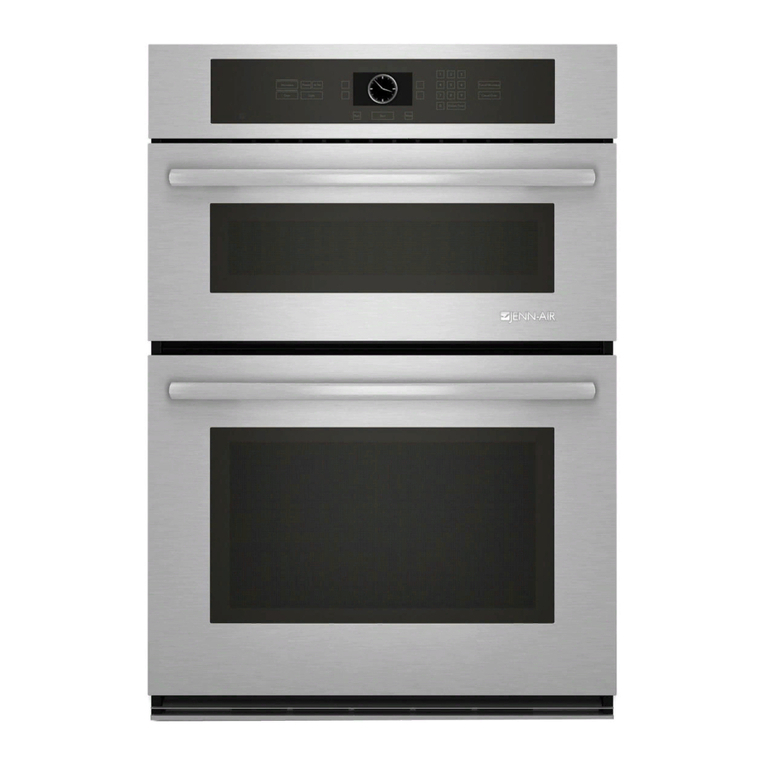
Jenn-Air
Jenn-Air JMW2327 User manual

Jenn-Air
Jenn-Air JJW3830DB01 User manual
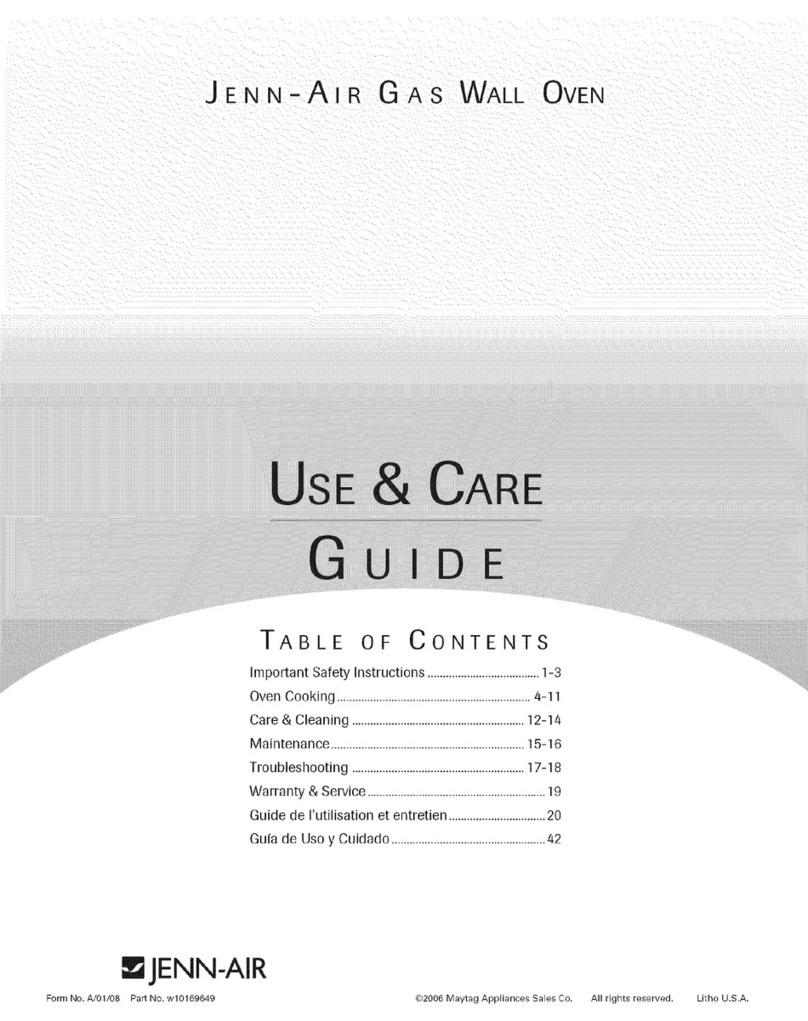
Jenn-Air
Jenn-Air JGW8130DDB - 30" Single Gas Wall Oven7 User manual

Jenn-Air
Jenn-Air JJW2827DB01 User manual
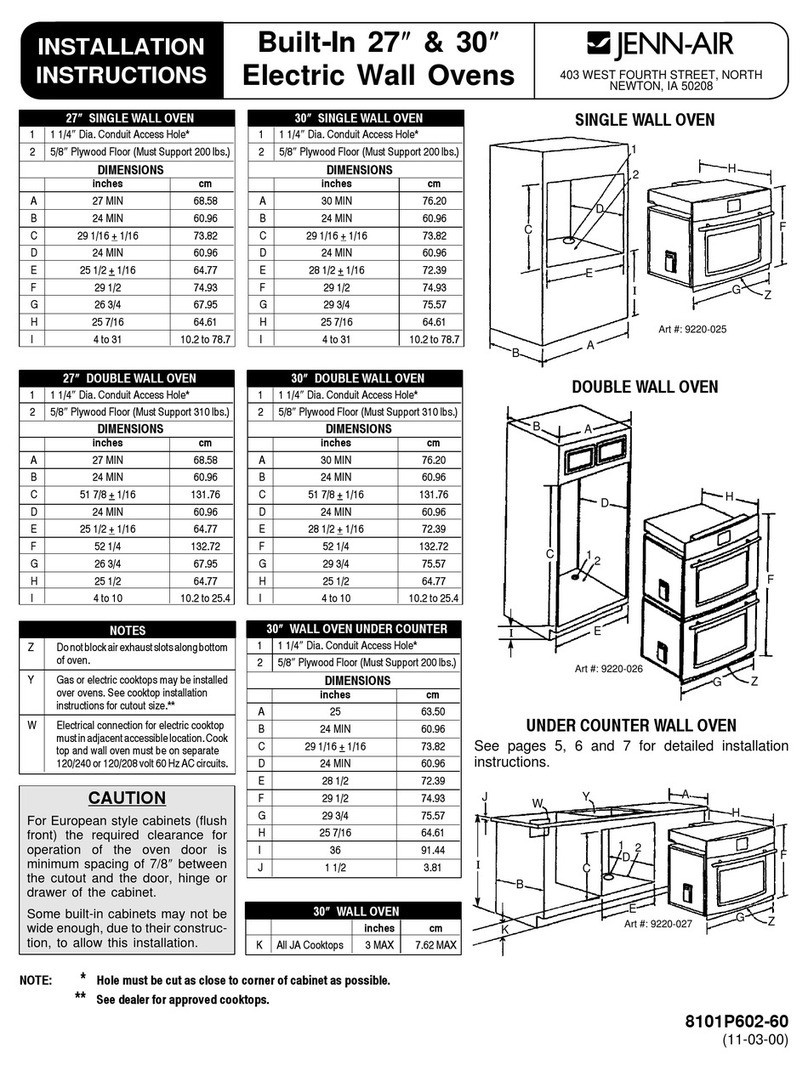
Jenn-Air
Jenn-Air JMW8530DA Series User manual

Jenn-Air
Jenn-Air JJW8527DDB User manual

Jenn-Air
Jenn-Air JJW6024HL User manual

Jenn-Air
Jenn-Air PROSTYLE JJW9827DDP User manual
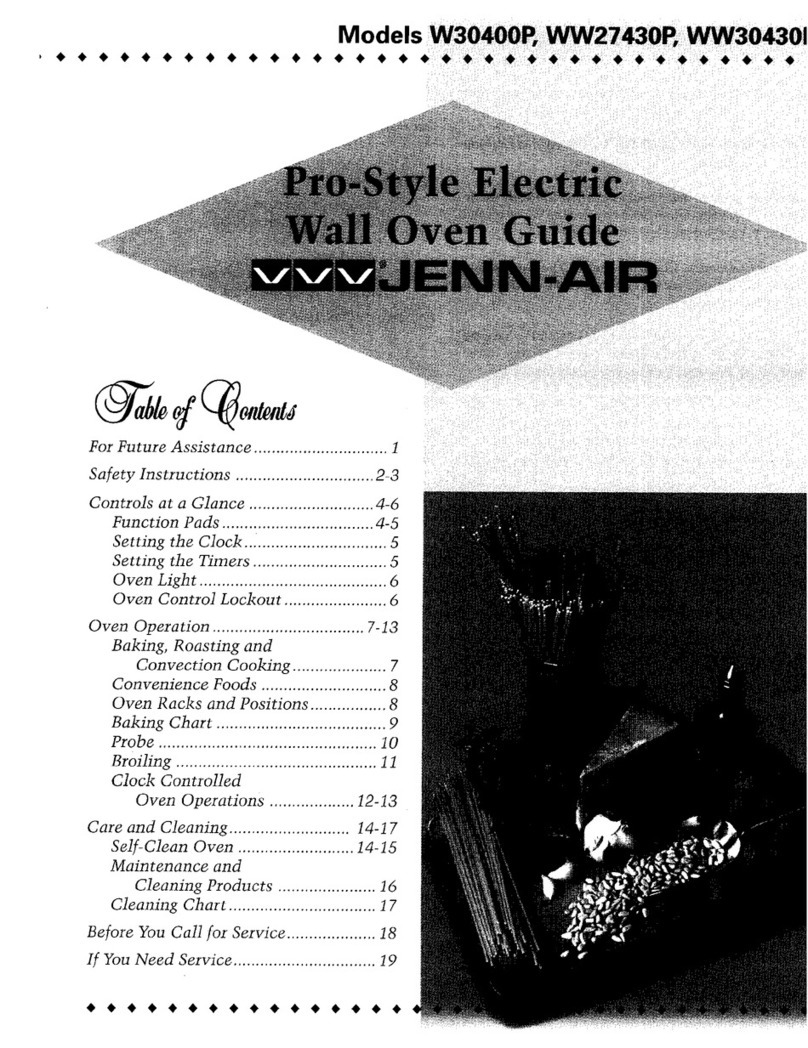
Jenn-Air
Jenn-Air W30400P User manual
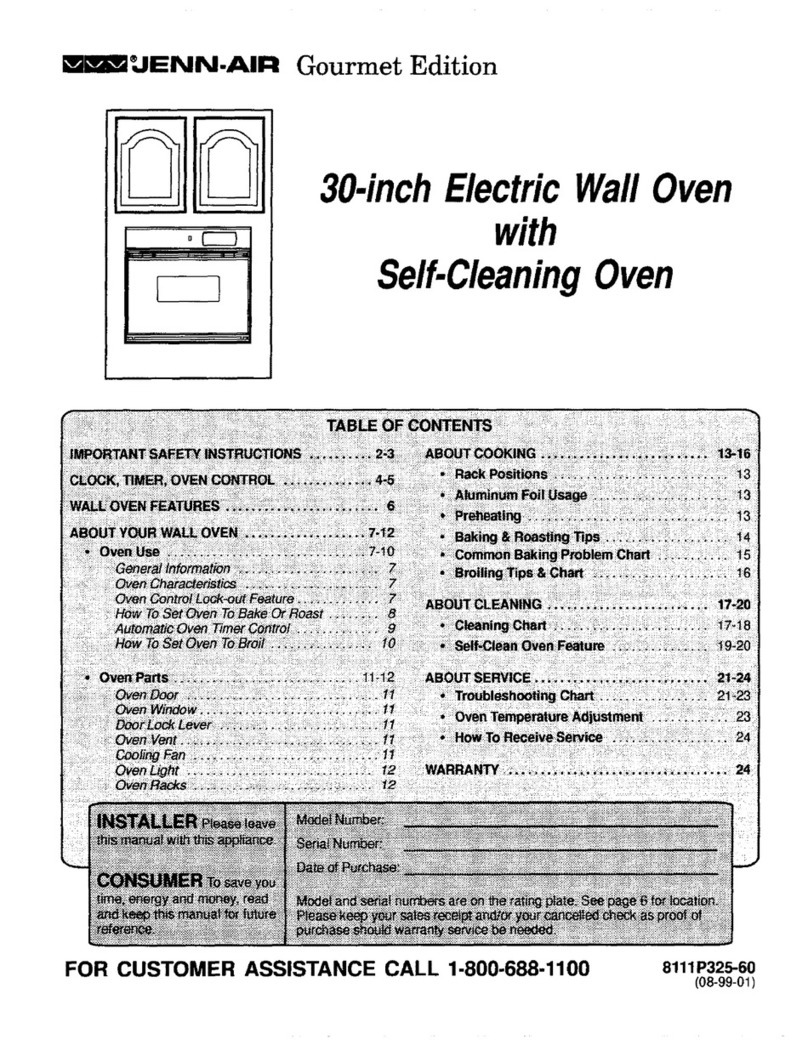
Jenn-Air
Jenn-Air W132B User manual

Jenn-Air
Jenn-Air WG206 User manual

Jenn-Air
Jenn-Air JJW2430DS User manual

Jenn-Air
Jenn-Air JJW3830WB00 User manual

Jenn-Air
Jenn-Air JGW8130DD series User manual

Jenn-Air
Jenn-Air W27100 User manual
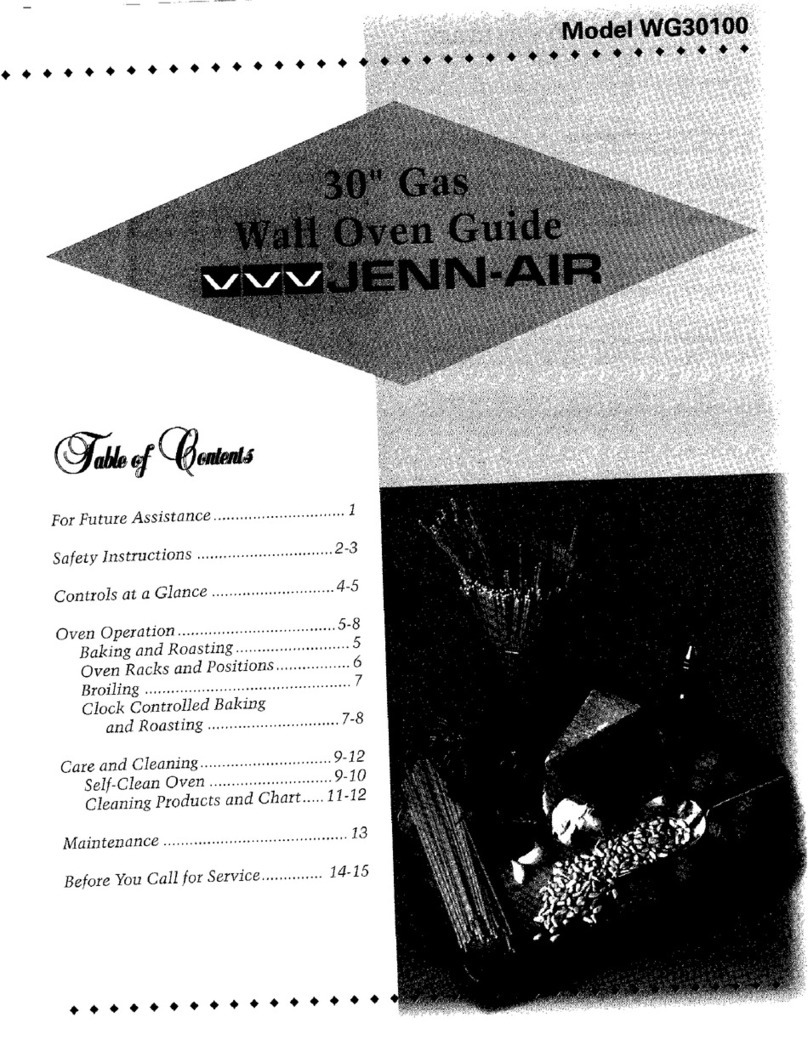
Jenn-Air
Jenn-Air WG30100 User manual

Jenn-Air
Jenn-Air JJW8.527 Owner's manual





