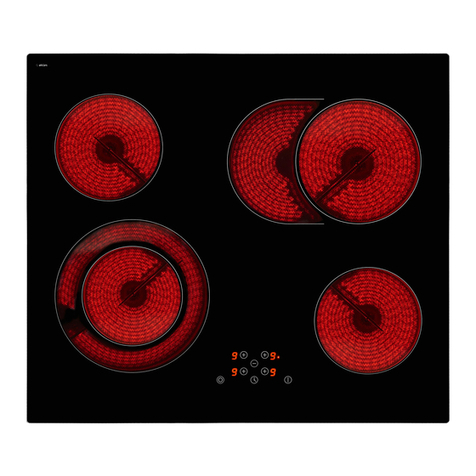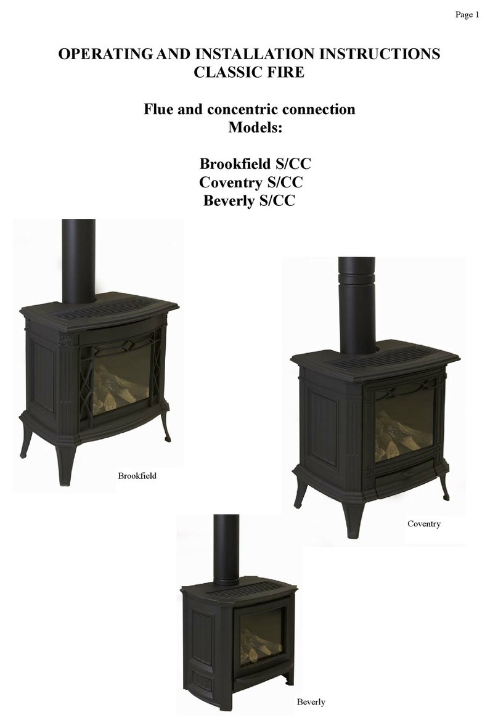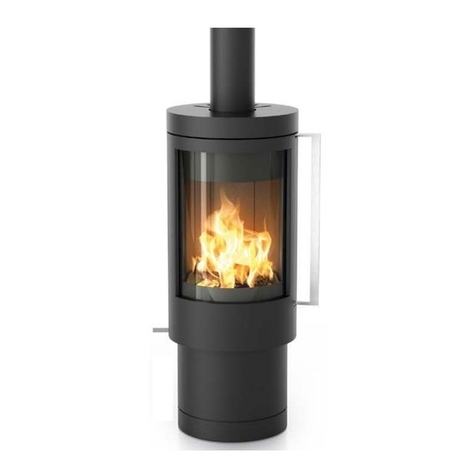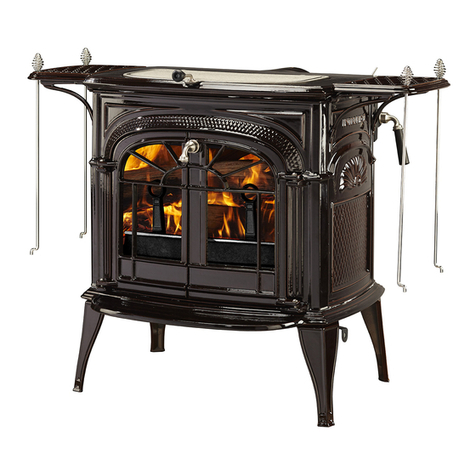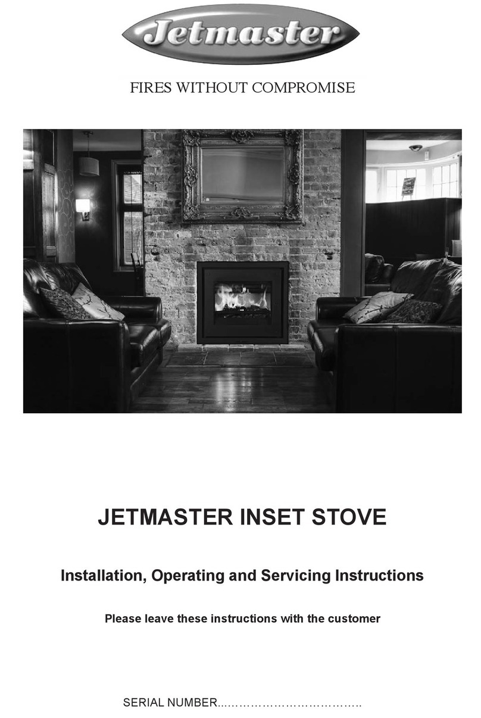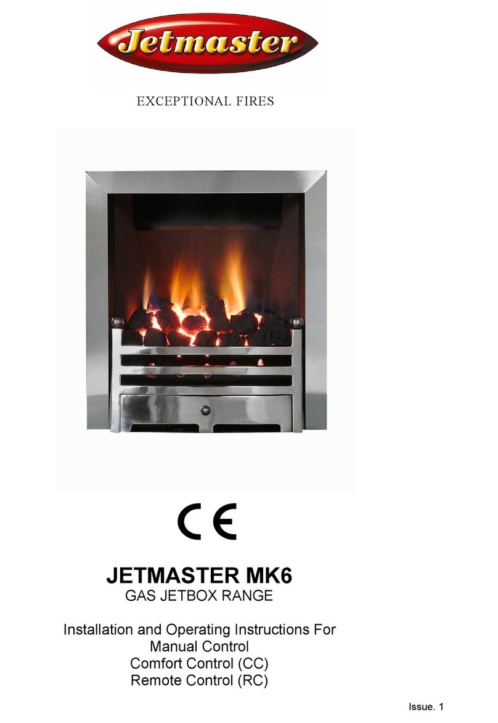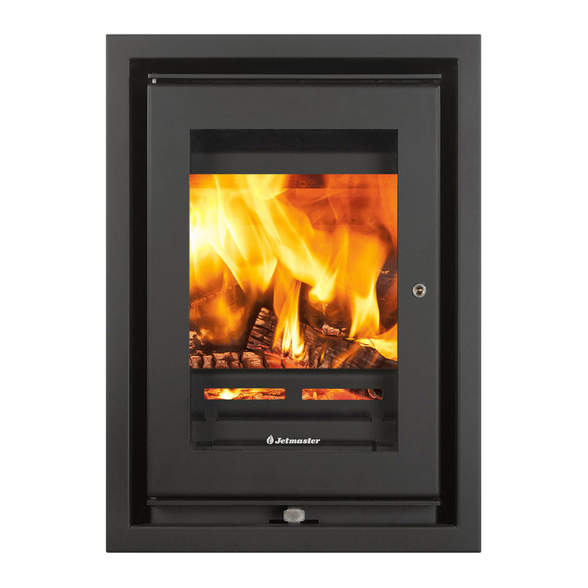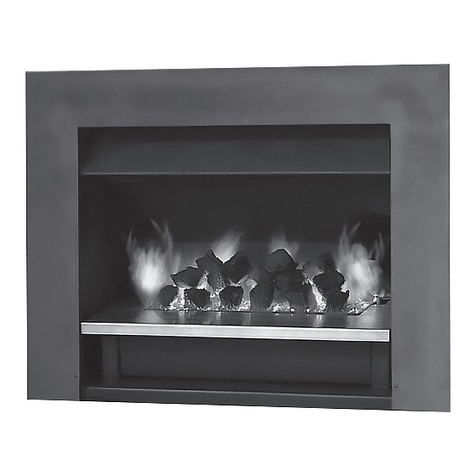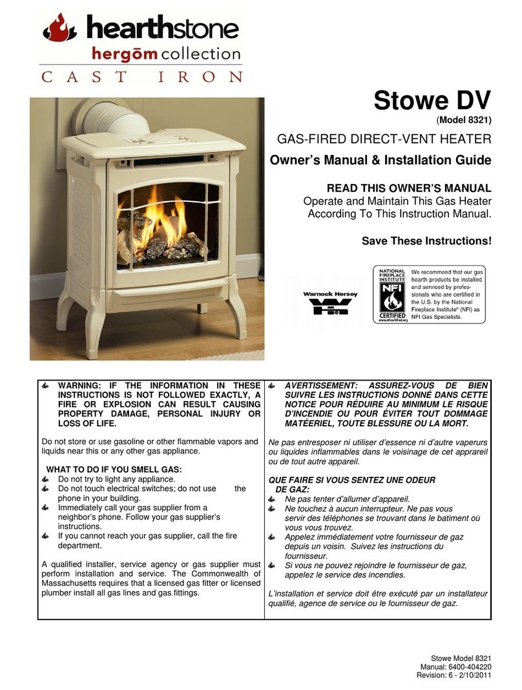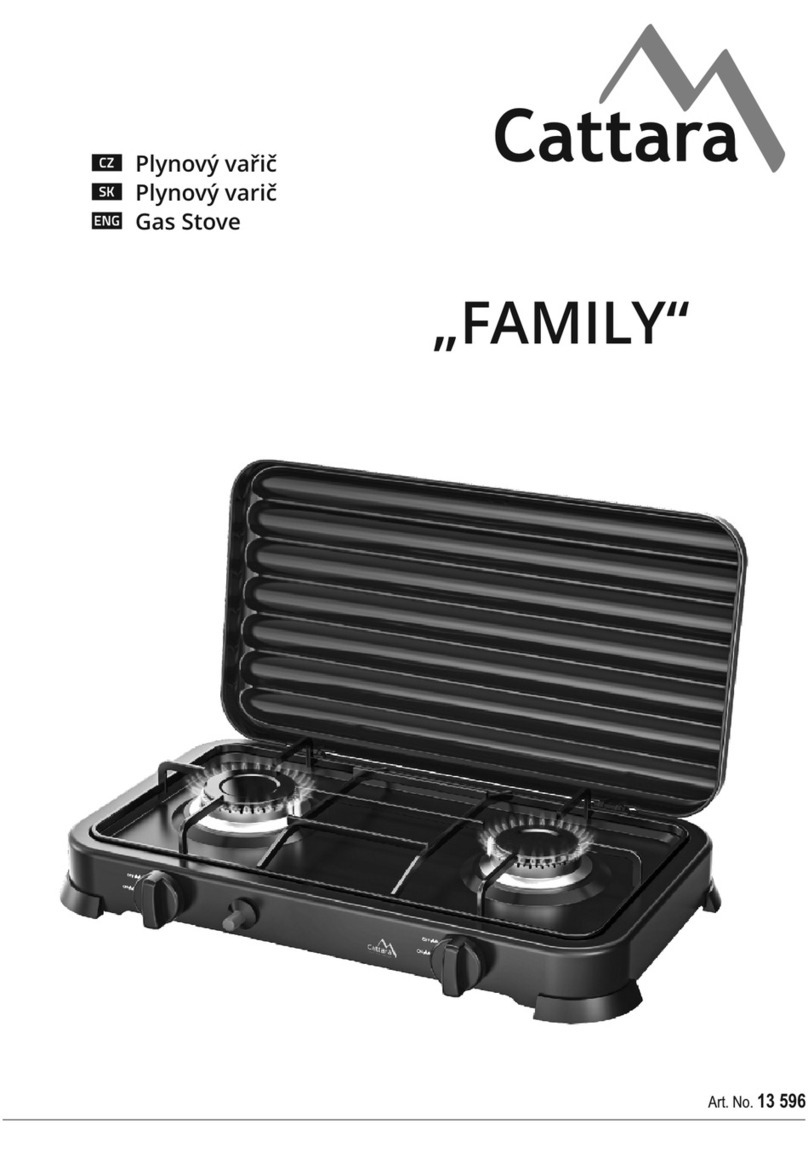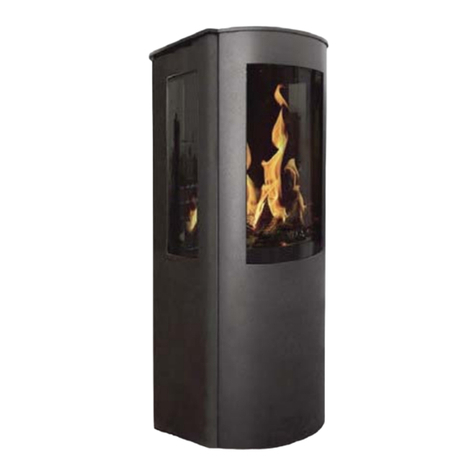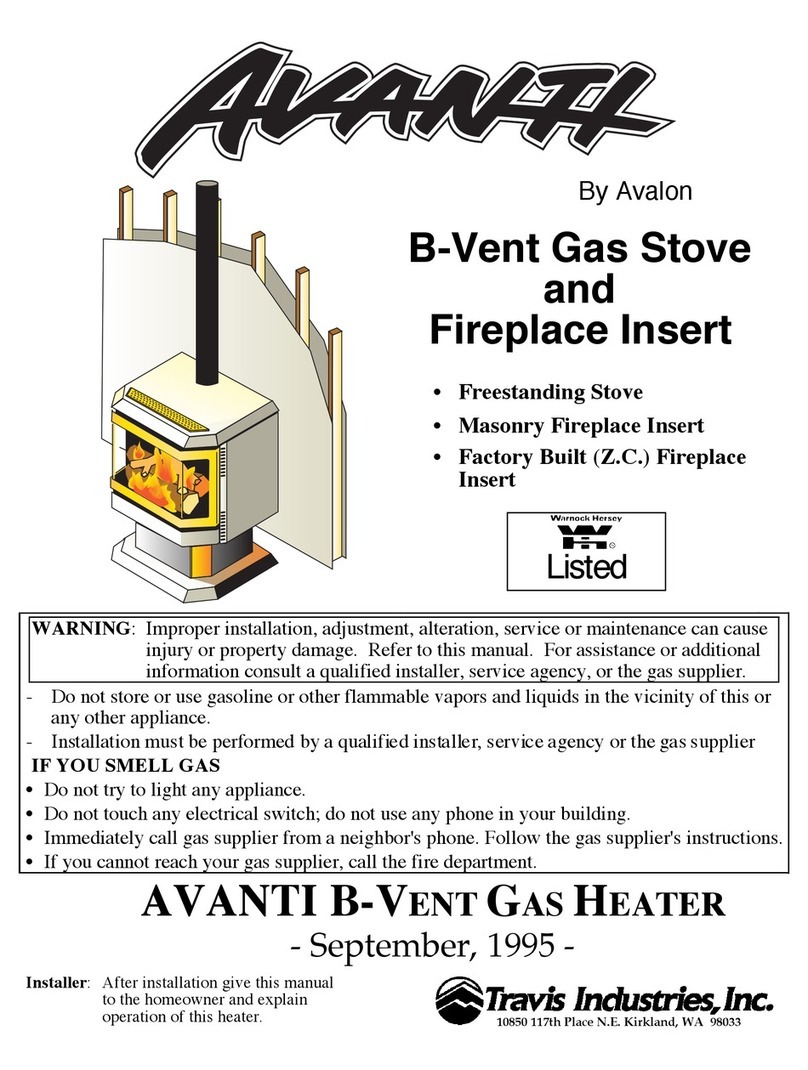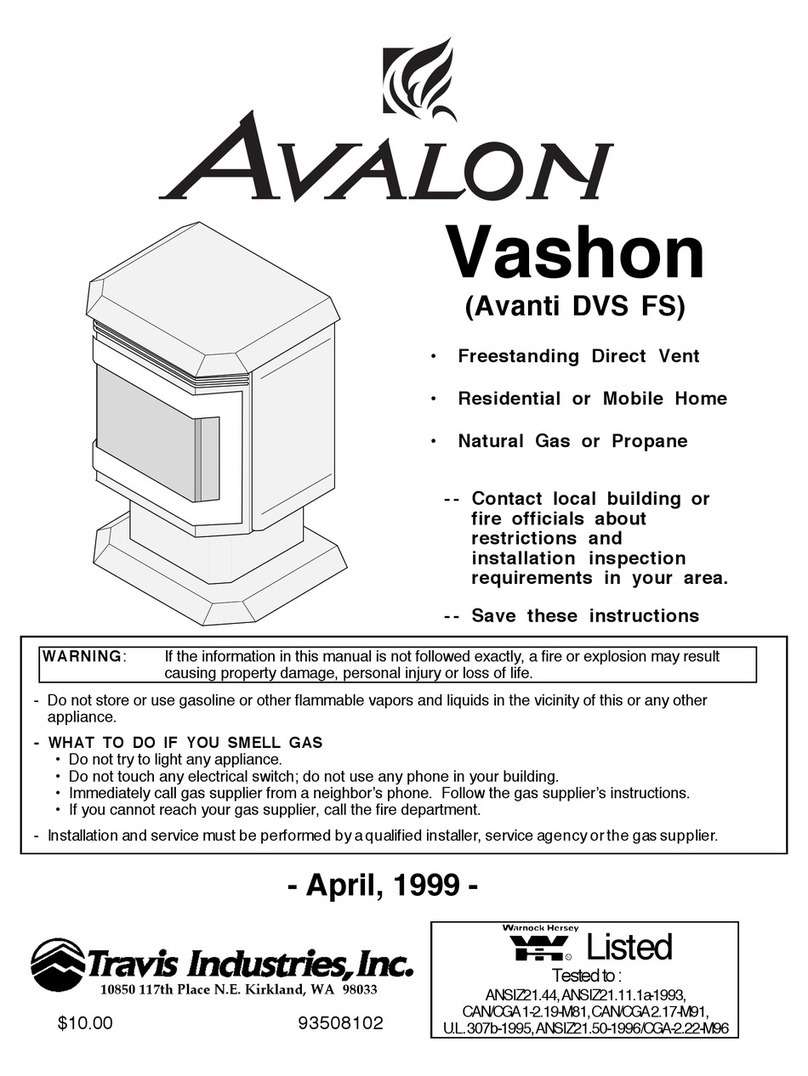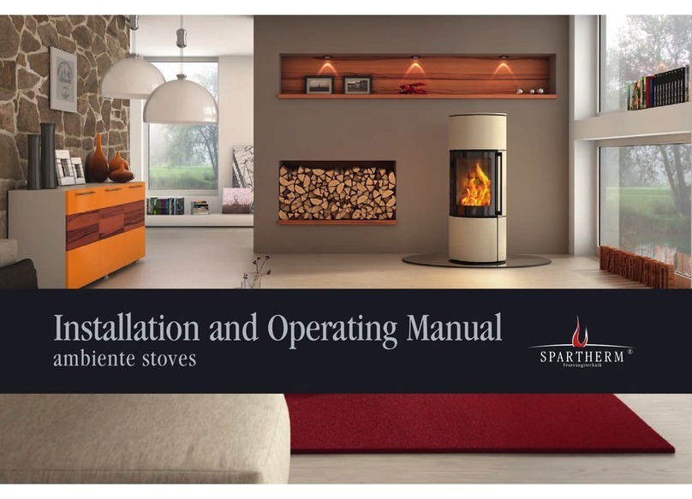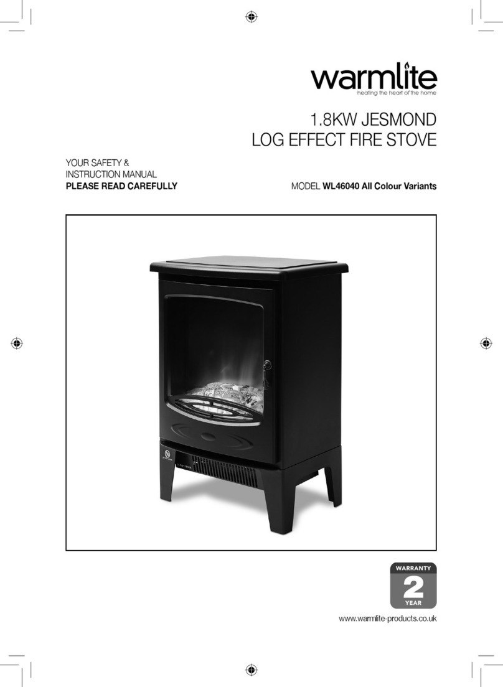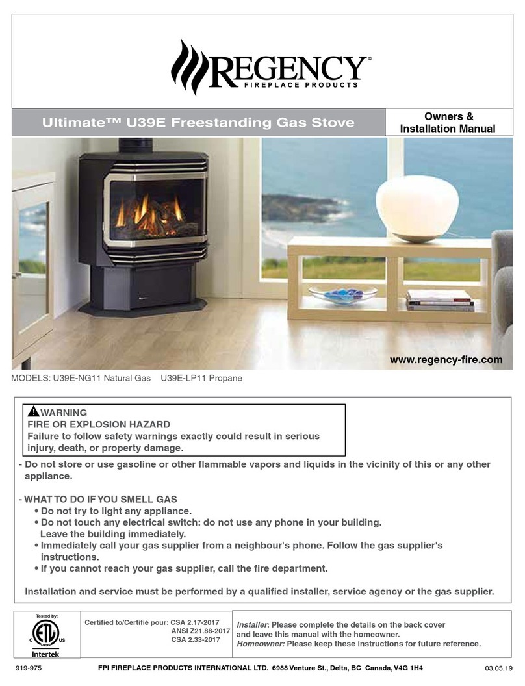Notice Plate ......................................................................................................................................................................... 21
Carbon Monoxide (CO) Alarm ............................................................................................................................................. 21
Cleaning Up......................................................................................................................................................................... 21
Lighting After Installation ..................................................................................................................................................... 21
Chimney Sweeping.............................................................................................................................................................. 22
Handing Over ...................................................................................................................................................................... 22
USERS INSTRUCTIONS
General ............................................................................................................................................................................... 23
Warnings ............................................................................................................................................................................. 23
Safety Information............................................................................................................................................................. 23
Carbon Monoxide (CO) Alarm ............................................................................................................................................. 23
Chimney Sweeping.............................................................................................................................................................. 23
Chimney Fires ..................................................................................................................................................................... 24
HowdoIknowwhenIhaveachimneyre? ....................................................................................................................... 24
WhatshouldIdoifIhaveachimneyre?........................................................................................................................... 24
Protection of Heat................................................................................................................................................................ 25
Additional Protection of Heat............................................................................................................................................... 25
Operating Instructions
Lighting after Installation...................................................................................................................................................... 25
Operating Tool ..................................................................................................................................................................... 25
Door Operation.................................................................................................................................................................... 26
Wood Burning...................................................................................................................................................................... 26
Lighting with Wood .............................................................................................................................................................. 26
Use of the Air Supply Control .............................................................................................................................................. 26
Damping Down for Longer Periods ..................................................................................................................................... 27
Seasonal Use ...................................................................................................................................................................... 27
Fuels.................................................................................................................................................................................... 27
Recommended Fuel Types.................................................................................................................................................. 27
Wood ........................................................................................................................................................................... 27
Cleaning and Maintenance.................................................................................................................................................. 27
Glass Door........................................................................................................................................................................... 27
SERVICING INSTRUCTIONS
Servicing.............................................................................................................................................................................. 28
Chimney Sweeping.............................................................................................................................................................. 28
Seal Checks ........................................................................................................................................................................ 28
Smoke Draw Test ................................................................................................................................................................ 28
DoorRemovalandRetting ................................................................................................................................................ 28
Log Retainer Removal......................................................................................................................................................... 28
TertiaryAirTubeRemovalandLowerBafeRemovalandRetting ................................................................................... 29
UpperBafeRemovalandRetting .................................................................................................................................... 29
Internal Board Removal (Bottom, Rear and Sides) ............................................................................................................. 29
Ash Pan Removal and Replacement................................................................................................................................... 29
Bottom, Rear and Side Board Removal and Replacement ................................................................................................. 29
Door Glass Replacement and Seal Replacement............................................................................................................... 29
Servicing Door Seal between Door Frame and Stove Body................................................................................................ 30
Replacing Glass and Glass Seal to Door ............................................................................................................................ 30
Door Tension Adjustment..................................................................................................................................................... 31
Cleaning and Maintenance.................................................................................................................................................. 31
Glass Door........................................................................................................................................................................... 31
Jetmaster Guarantees
Jetmaster Provides Two Guarantees .................................................................................................................................. 32
Automatic Two Year Guarantee........................................................................................................................................... 32
Registerable Five Year Guarantee ...................................................................................................................................... 32
Terms and Conditions.......................................................................................................................................................... 32
Statutory Rights................................................................................................................................................................... 33
Complaints........................................................................................................................................................................... 33
Specications ...................................................................................................................................................................... 33
Trademark ........................................................................................................................................................................... 33
