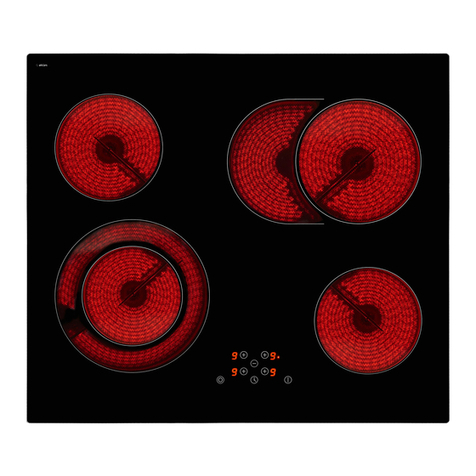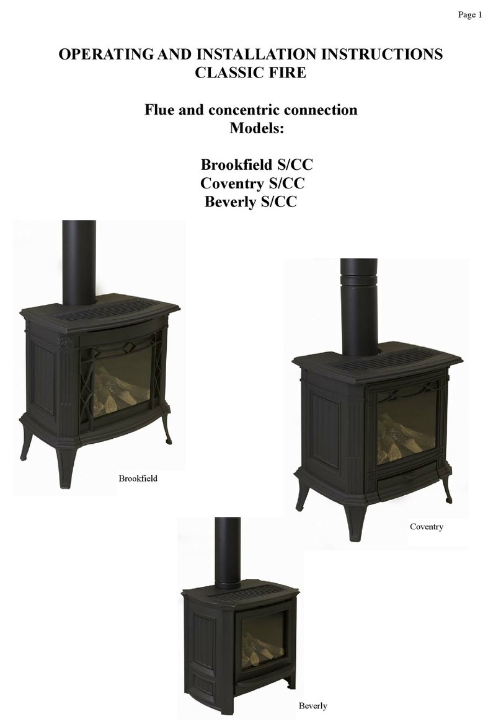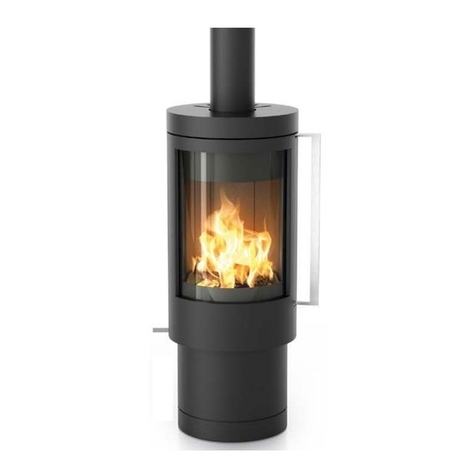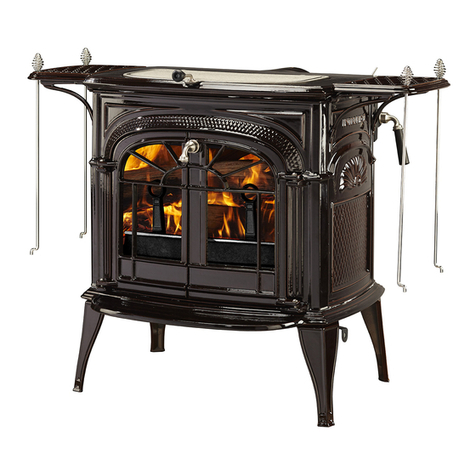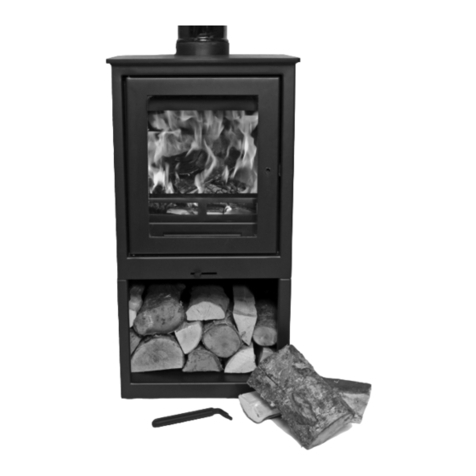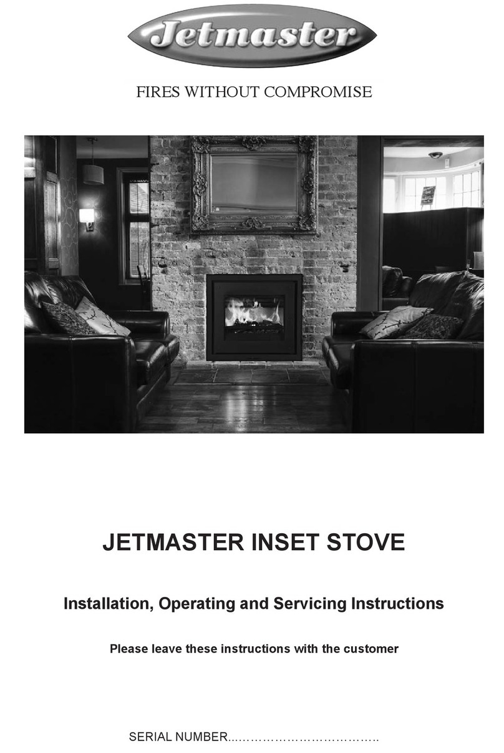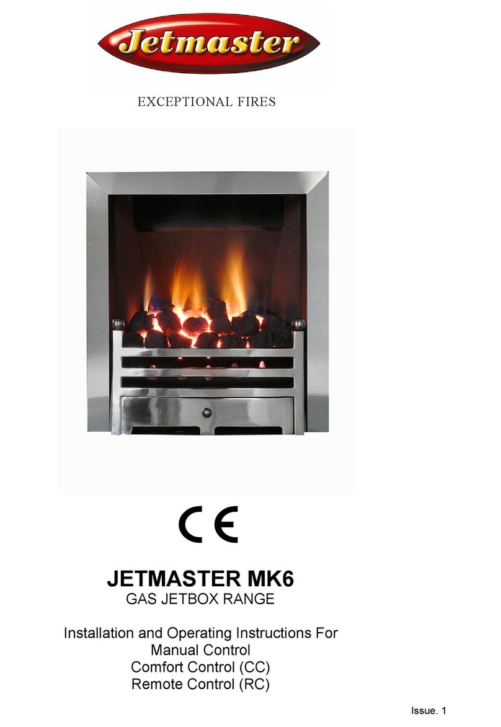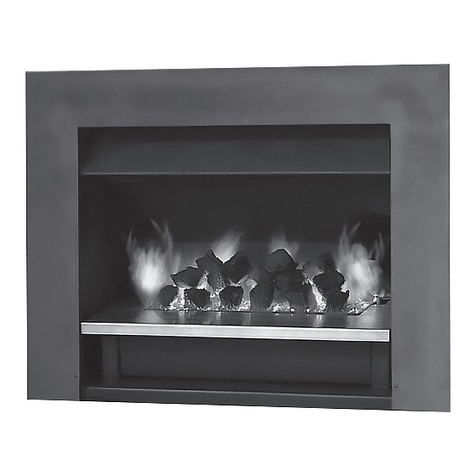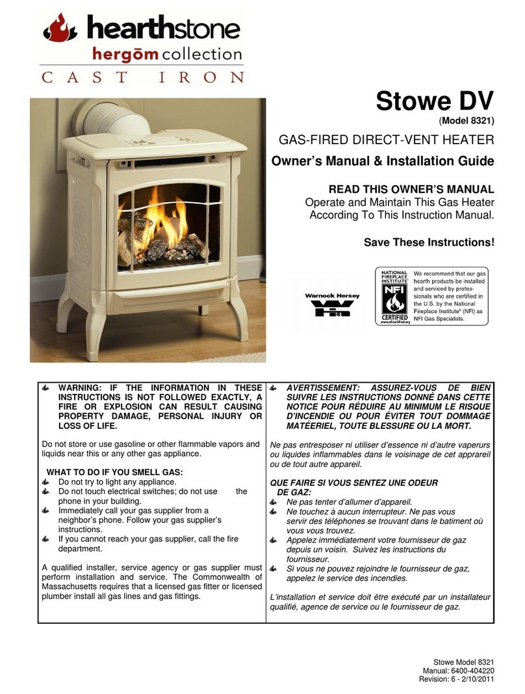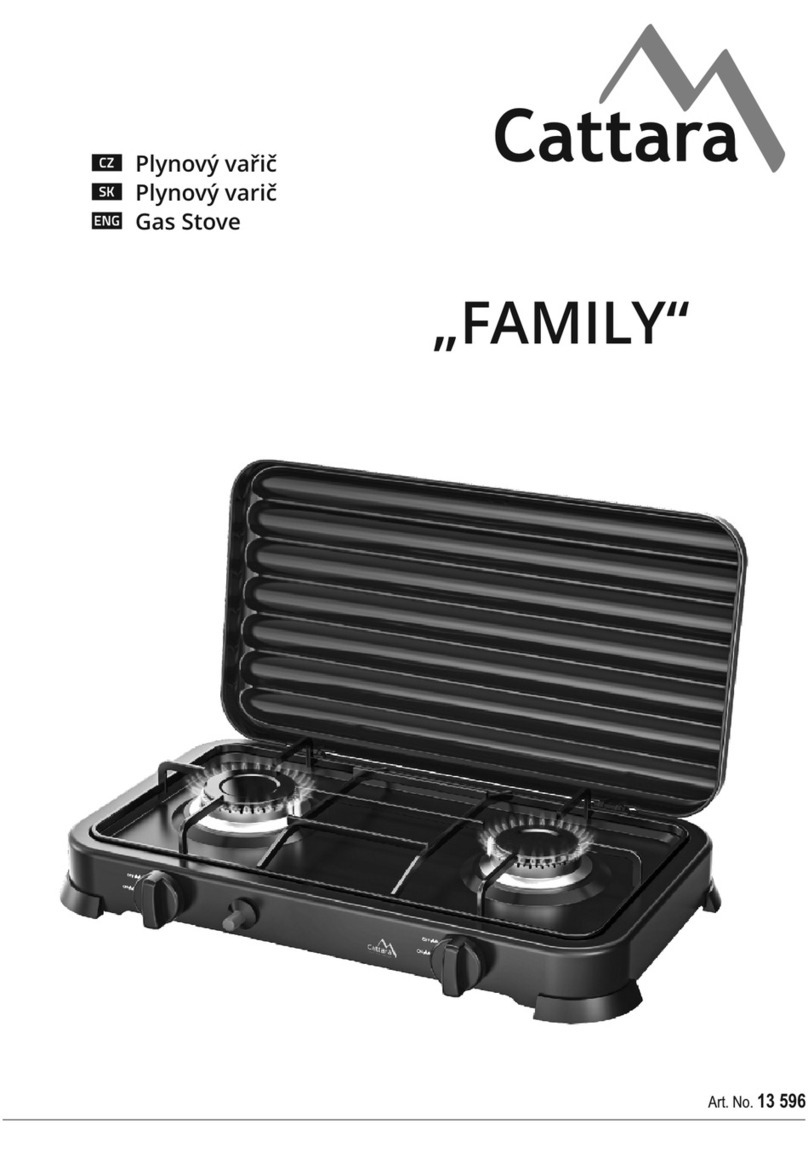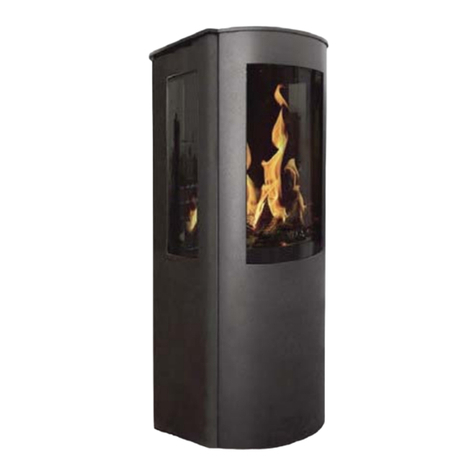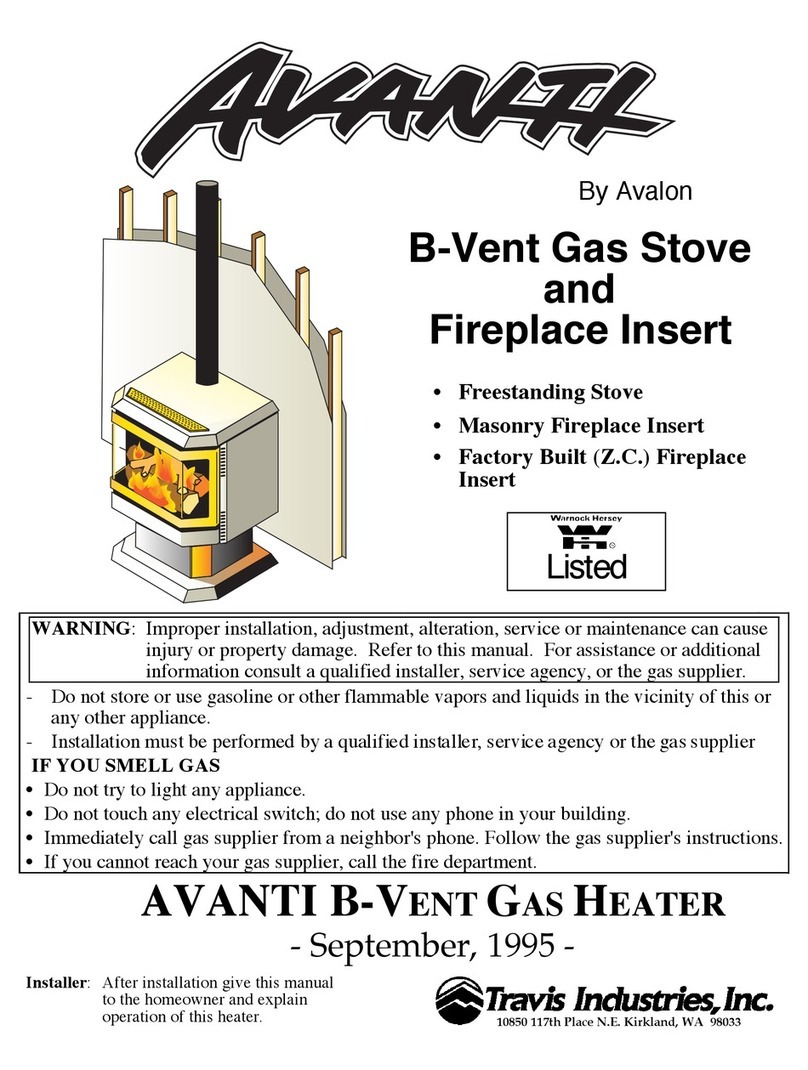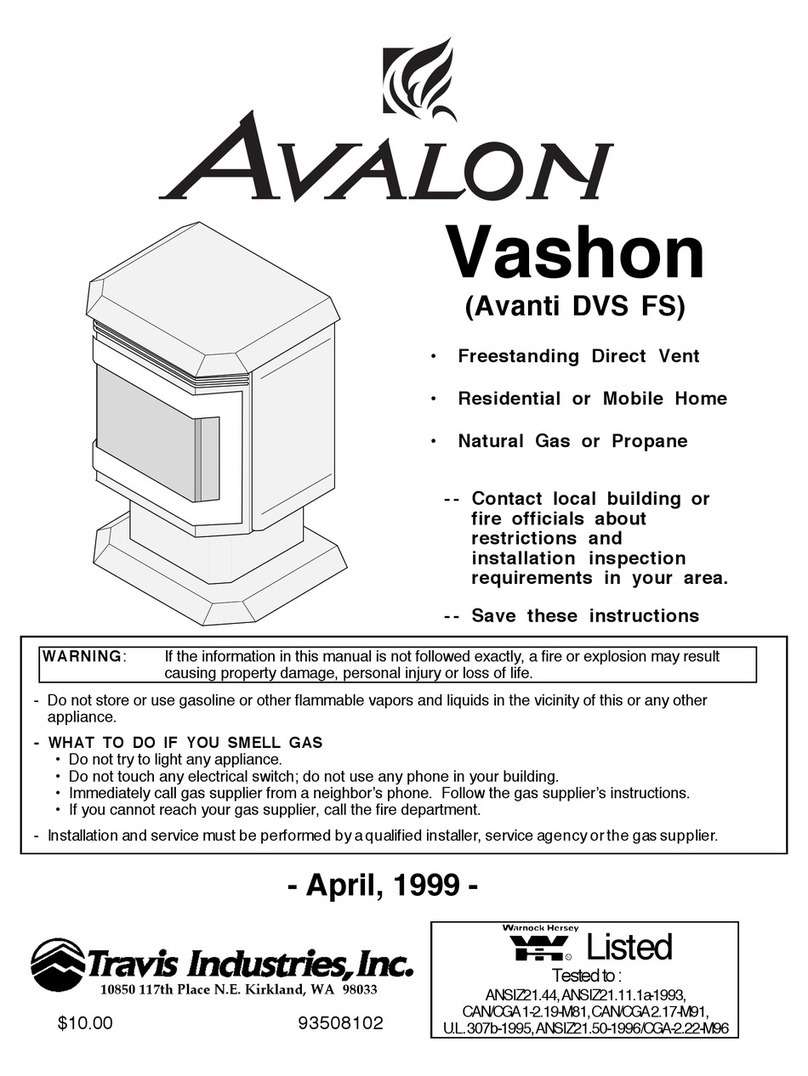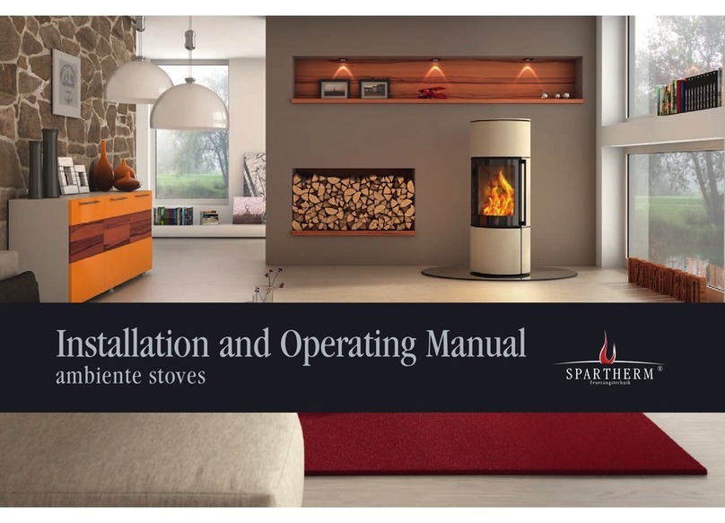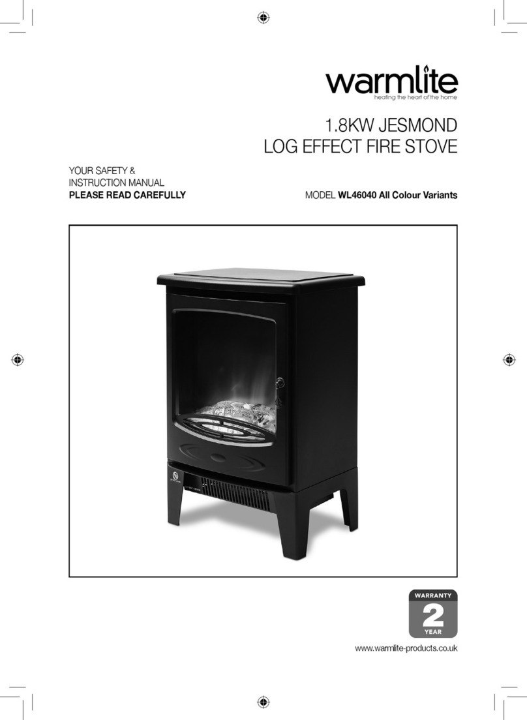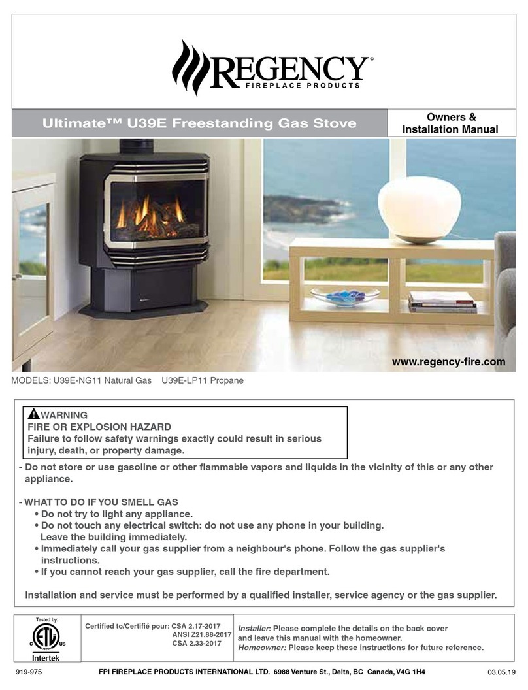CONTENTS
TECHNICAL SPECIFICATIONS .................................................................................................................................................................5
INSTALLATION INSTRUCTIONS
Introduction................................................................................................................................................................................................6
Dimensions..................................................................................................................................................................................................6
Regulations..................................................................................................................................................................................................6
Health and Safety Precautions....................................................................................................................................................................6
Important Points to Note before Starting Installation...................................................................................................................................7
Convection Inlet...........................................................................................................................................................................................7
Paint ............................................................................................................................................................................................................7
Modular Construction ..................................................................................................................................................................................7
Fire Cement.................................................................................................................................................................................................7
Asbestos......................................................................................................................................................................................................7
Metal Parts ..................................................................................................................................................................................................7
Installation Requirements.........................................................................................................................................................................7
Unpacking....................................................................................................................................................................................................7
Chimneys and Flues....................................................................................................................................................................................8
Soundness of Flue.......................................................................................................................................................................................8
Flue Size / Dimensions................................................................................................................................................................................9
Use of Existing Chimneys............................................................................................................................................................................9
Termination..................................................................................................................................................................................................9
Flue Outlet...................................................................................................................................................................................................9
Bends ..........................................................................................................................................................................................................9
Sweeping.....................................................................................................................................................................................................9
Flue Adaptor with Liner................................................................................................................................................................................9
Flue Adaptor with Existing Flue .................................................................................................................................................................10
HEARTHS .................................................................................................................................................................................................10
COMBUSTIBLE MATERIALS....................................................................................................................................................................11
Protection of Heat......................................................................................................................................................................................11
Fire Surrounds and Shelves......................................................................................................................................................................11
Pictures and TV’s ......................................................................................................................................................................................11
Plastering...................................................................................................................................................................................................11
Air Supply ..................................................................................................................................................................................................12
Air Supplied from Room ............................................................................................................................................................................12
Air Supplied from External Source ............................................................................................................................................................13
Fitting the Fire..........................................................................................................................................................................................13
Site Preparation for Fitting.........................................................................................................................................................................13
Builders Opening.......................................................................................................................................................................................13
Inglenook Installations or freestanding......................................................................................................................................................14
Appliance Preparation ...............................................................................................................................................................................14
Door Removal/Replacement .....................................................................................................................................................................14
Log Retainer Removal and Replacement..................................................................................................................................................15
Tertiary Air Tubes.......................................................................................................................................................................................15
BafeBoards.............................................................................................................................................................................................16
TertiaryAirTubeandLowerBafeRemovalandReplacement ................................................................................................................16
UpperBafeRemovalandReplacement ..................................................................................................................................................17
Removing and Replacing Ash Pan............................................................................................................................................................18
Bottom Grate Removal and Replacement.................................................................................................................................................18
Internal Board Removal and Replacement (Rear and Sides) ...................................................................................................................18
Rear Board Removal and Replacement....................................................................................................................................................19
Side Board Removal and Replacement ....................................................................................................................................................19
FlueAdaptorRemoval(Ifttedtore).......................................................................................................................................................19
Inner Firebox “Engine” Removal................................................................................................................................................................19
Fitting the Firebox......................................................................................................................................................................................20
Flue Adaptor Connection to Flexi Flue ......................................................................................................................................................20
Flue Adaptor Connection to Rigid Flue......................................................................................................................................................20
Outer Firebox Fitting..................................................................................................................................................................................20
InllingabovetheOuterBox .....................................................................................................................................................................21
Fitting Hot Air Ducts (Optional Extra).........................................................................................................................................................21
External Air Supply Fitting .........................................................................................................................................................................21
Inner Firebox “Engine” Fitting....................................................................................................................................................................22
Flue Adaptor Connection to Fire................................................................................................................................................................22
RettingtheInternalComponents.............................................................................................................................................................23
Fitting the Basket Grate (Optional Extra 60i and 70i)................................................................................................................................24
Fitting the Frame .......................................................................................................................................................................................24
Commissioning........................................................................................................................................................................................25
After Installation Is Complete.....................................................................................................................................................................25
Door Tension Adjustment...........................................................................................................................................................................25
Air Supply ..................................................................................................................................................................................................25
Smoke Draw Test. .....................................................................................................................................................................................25
