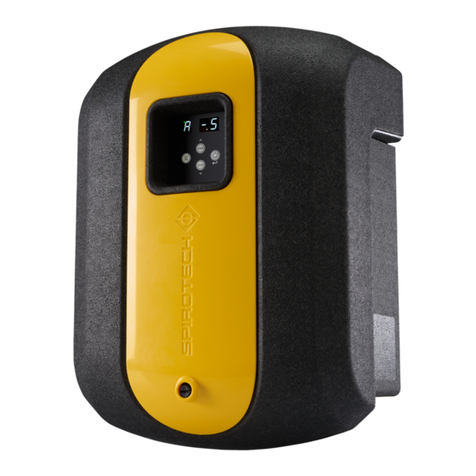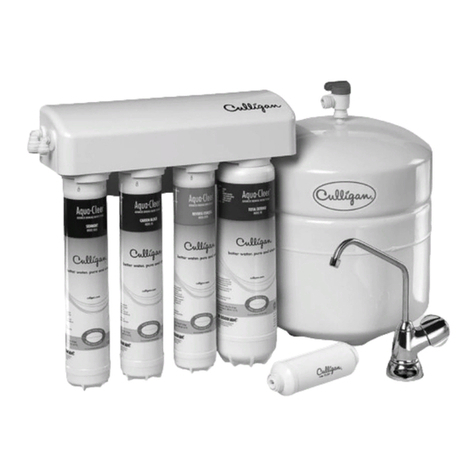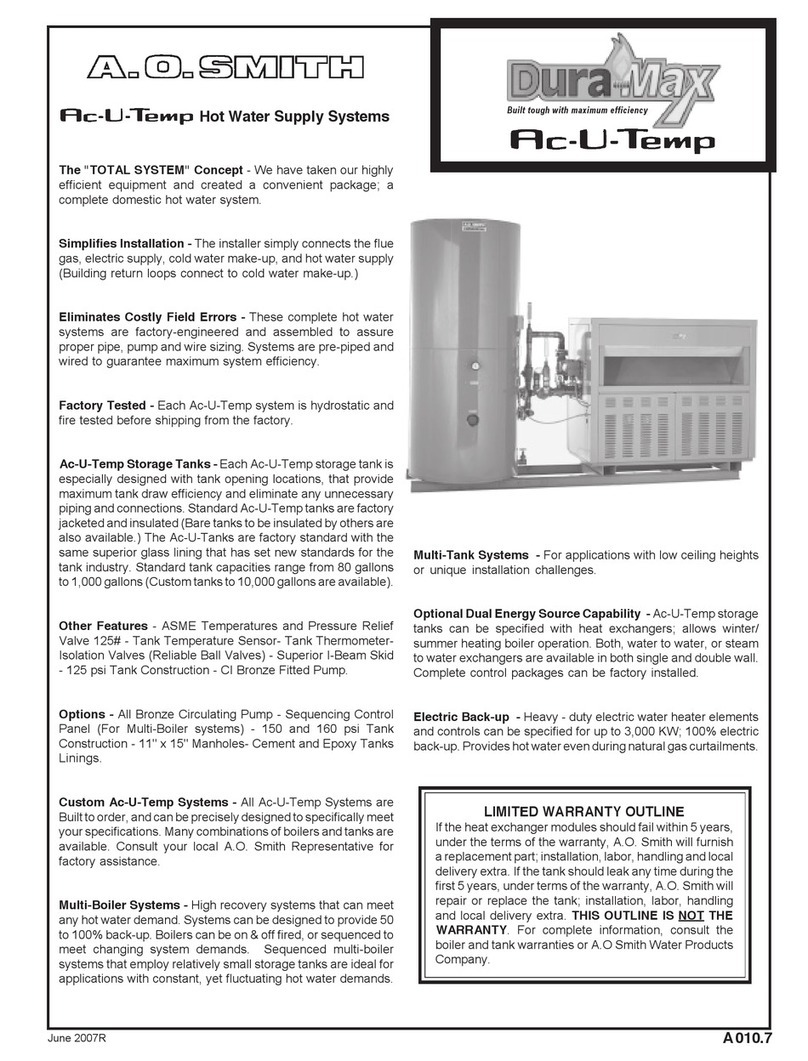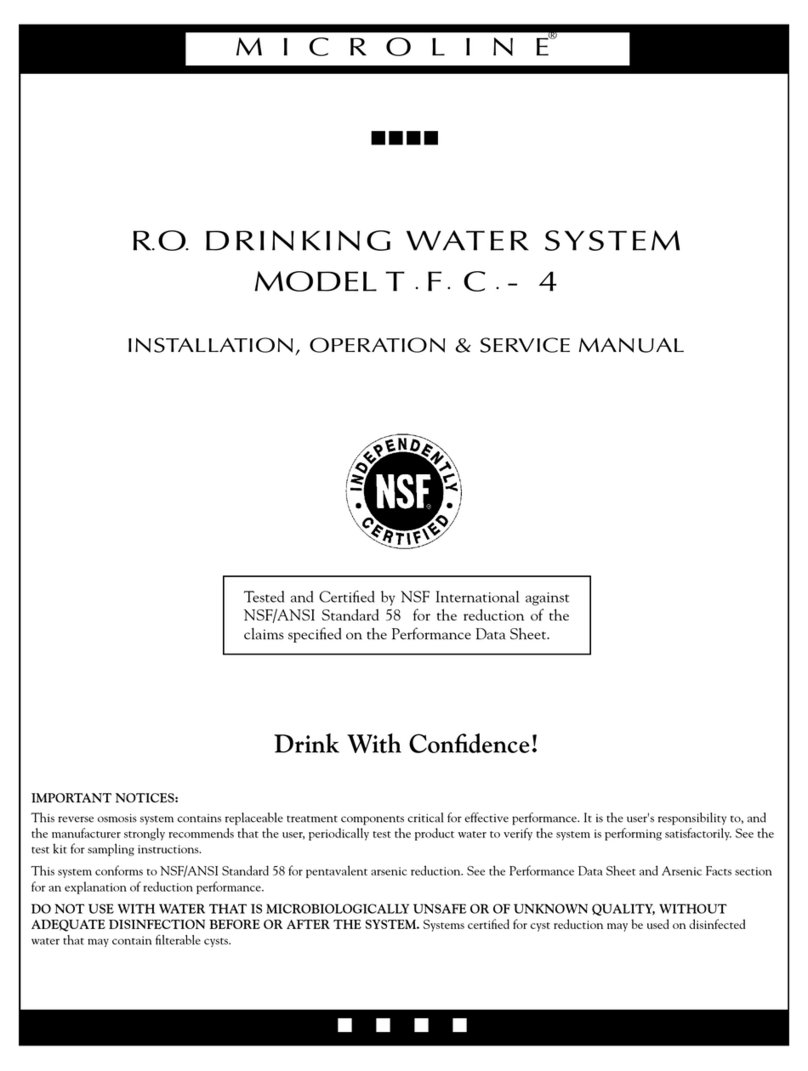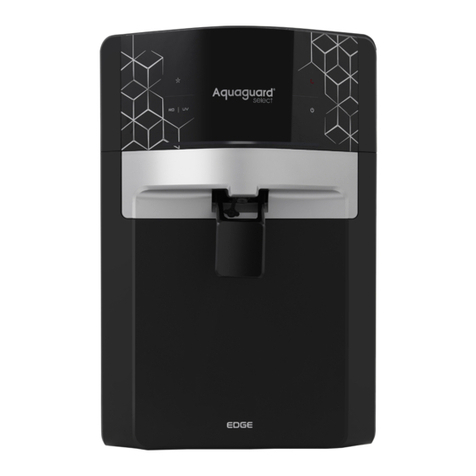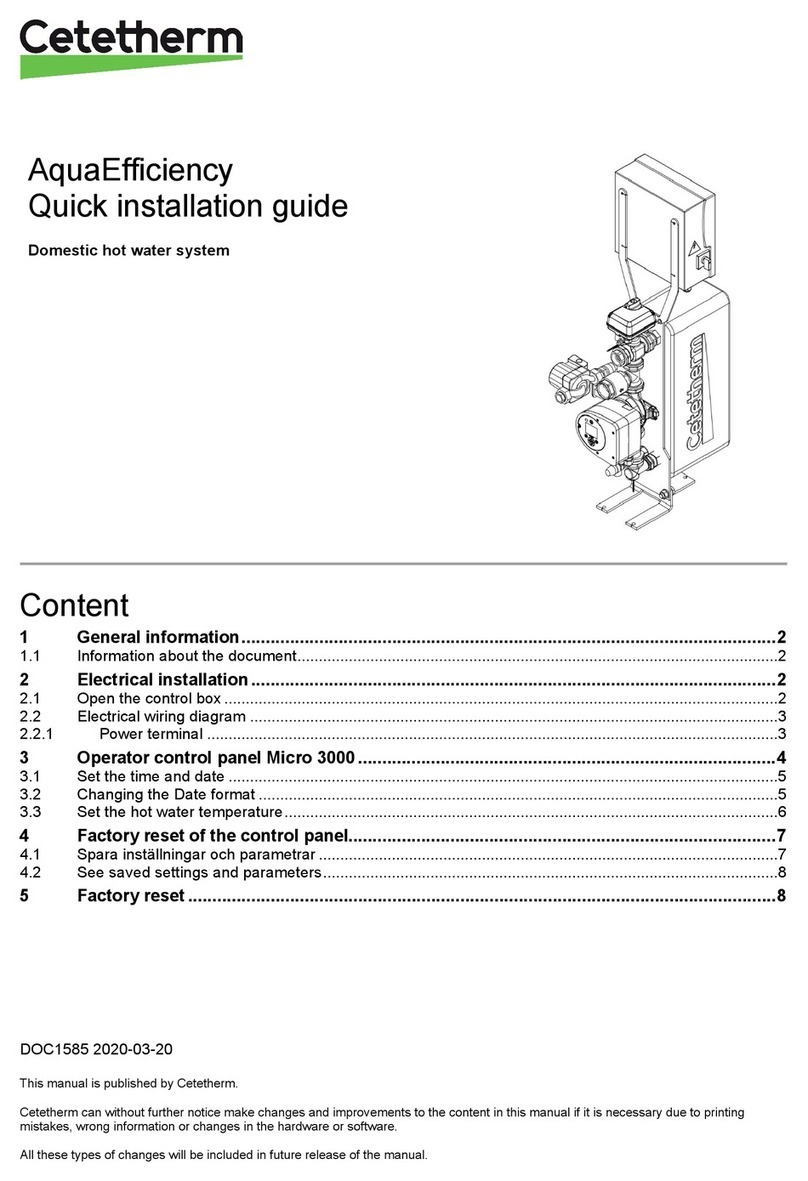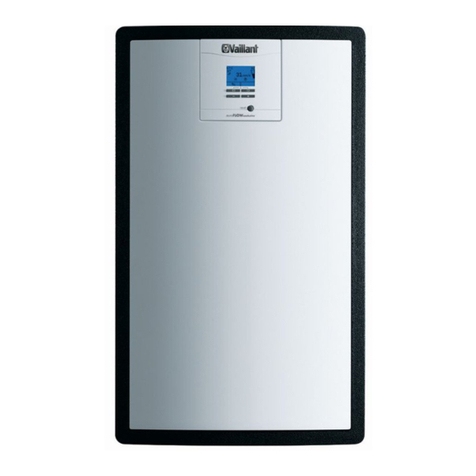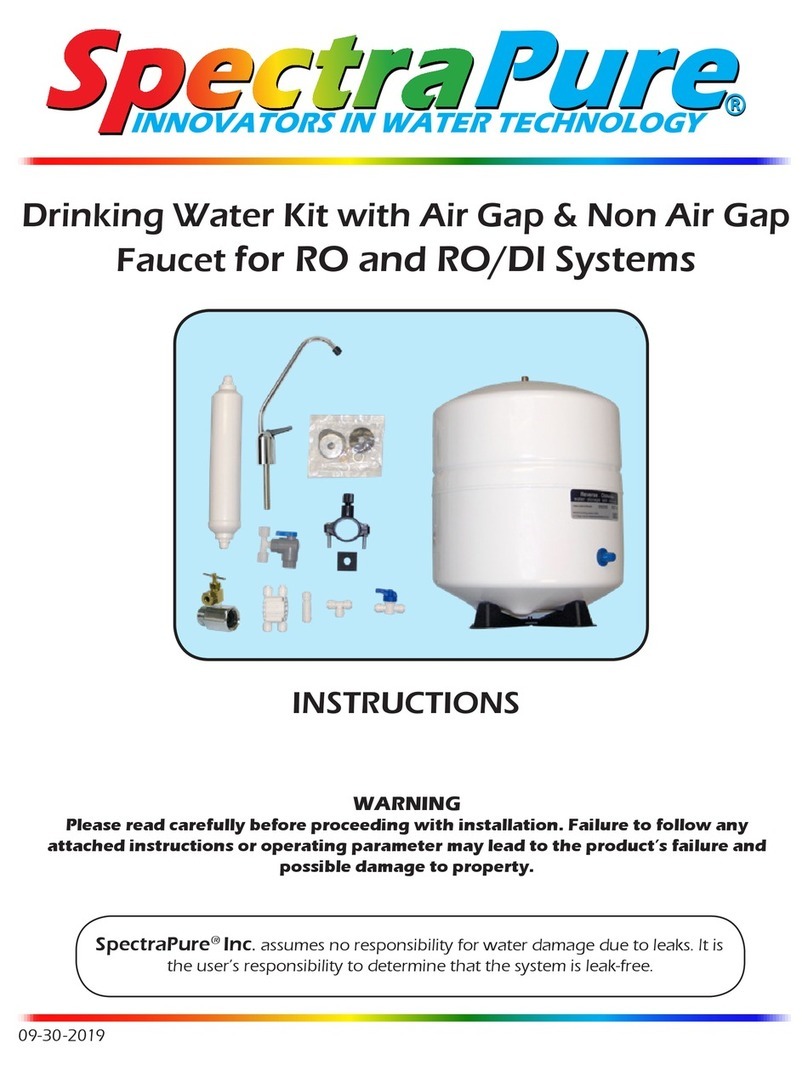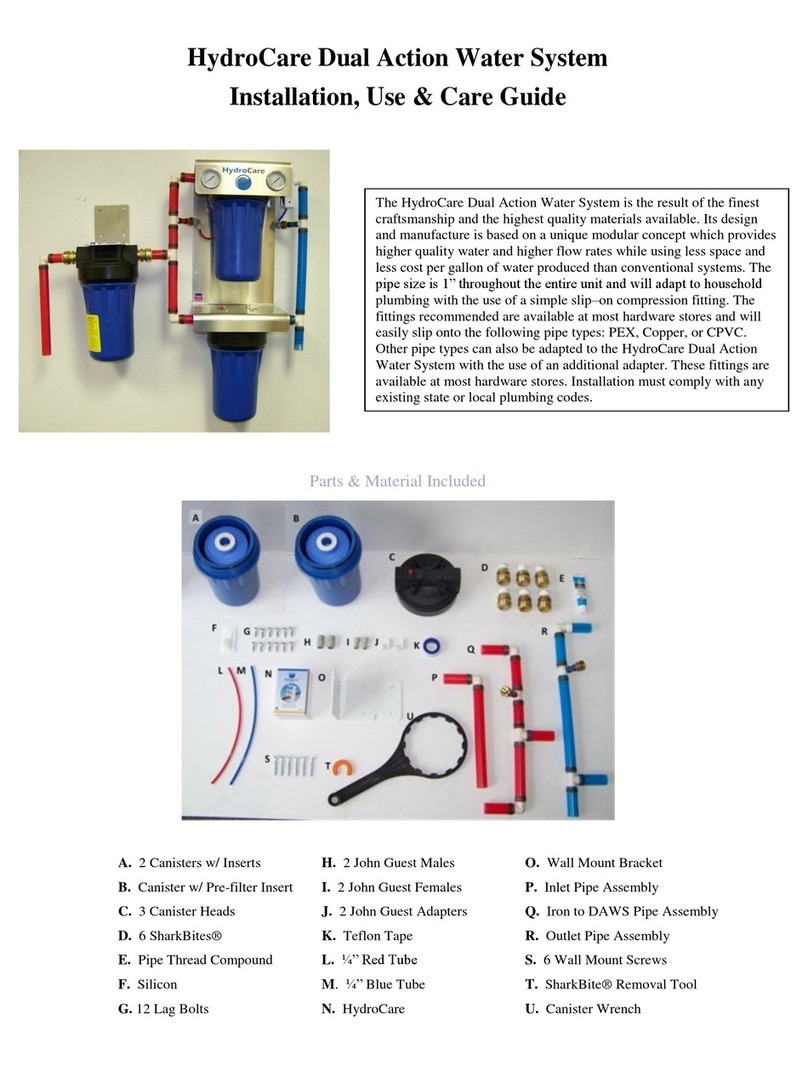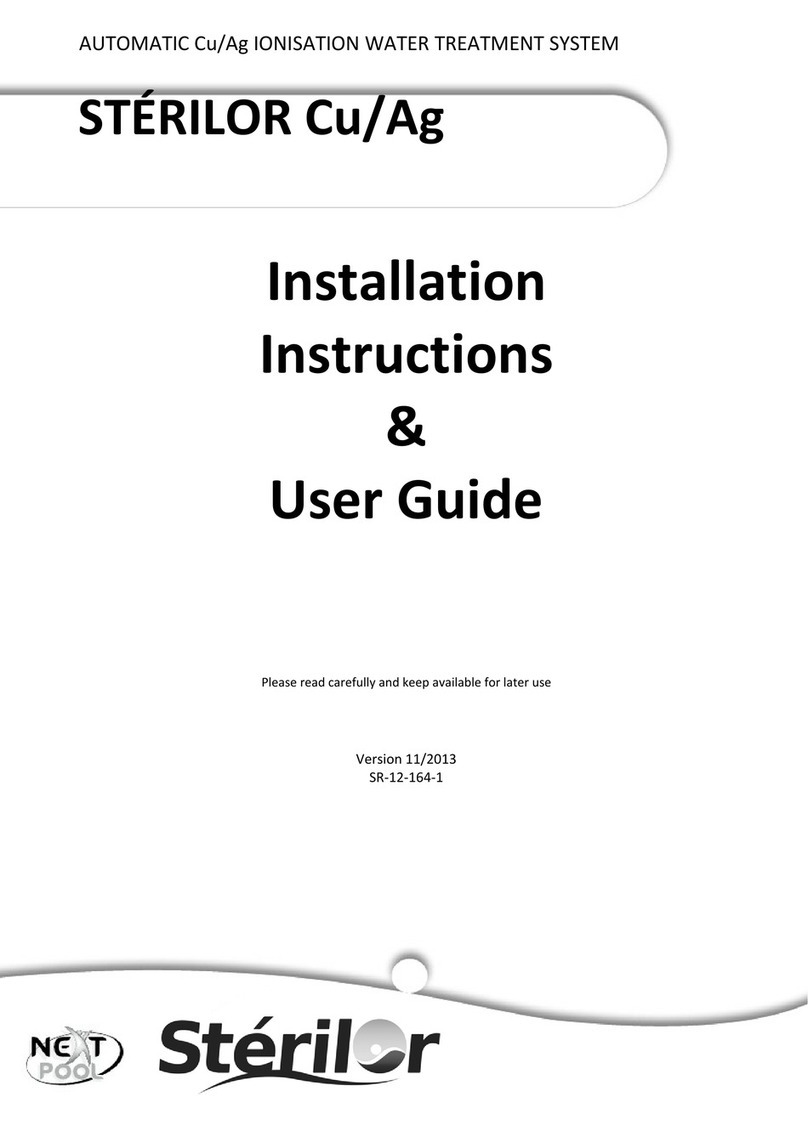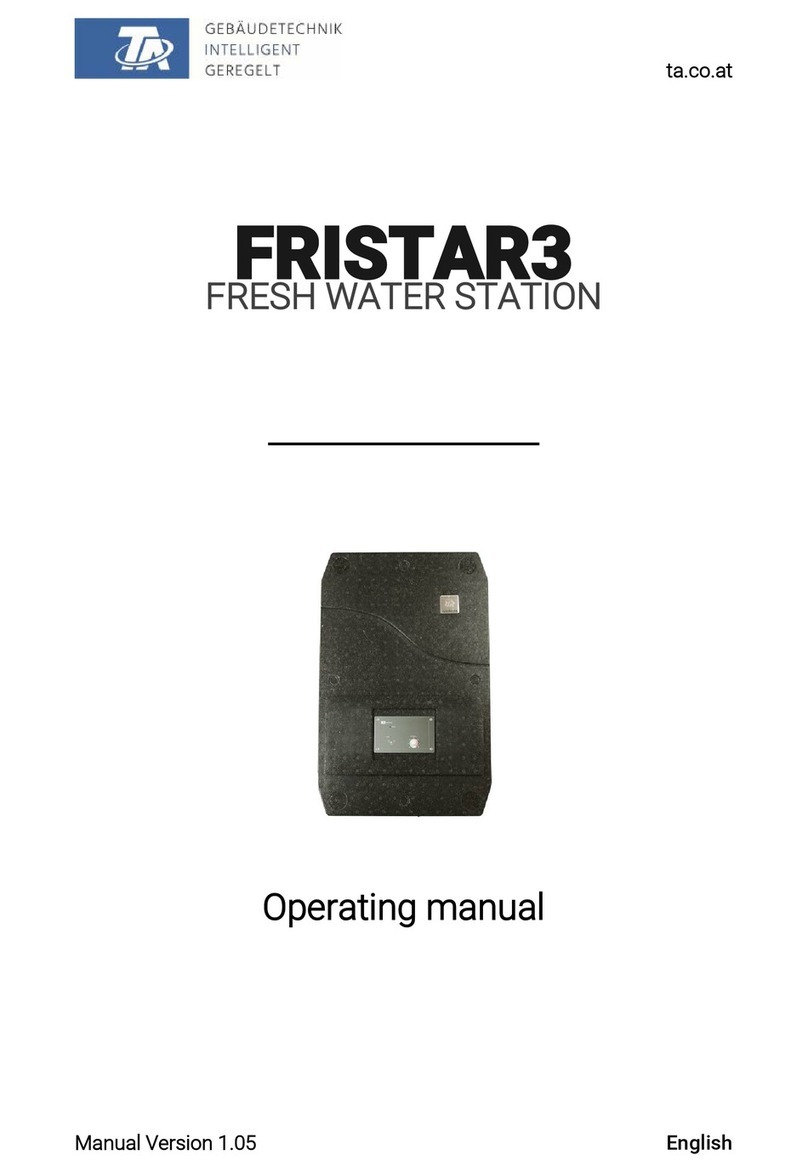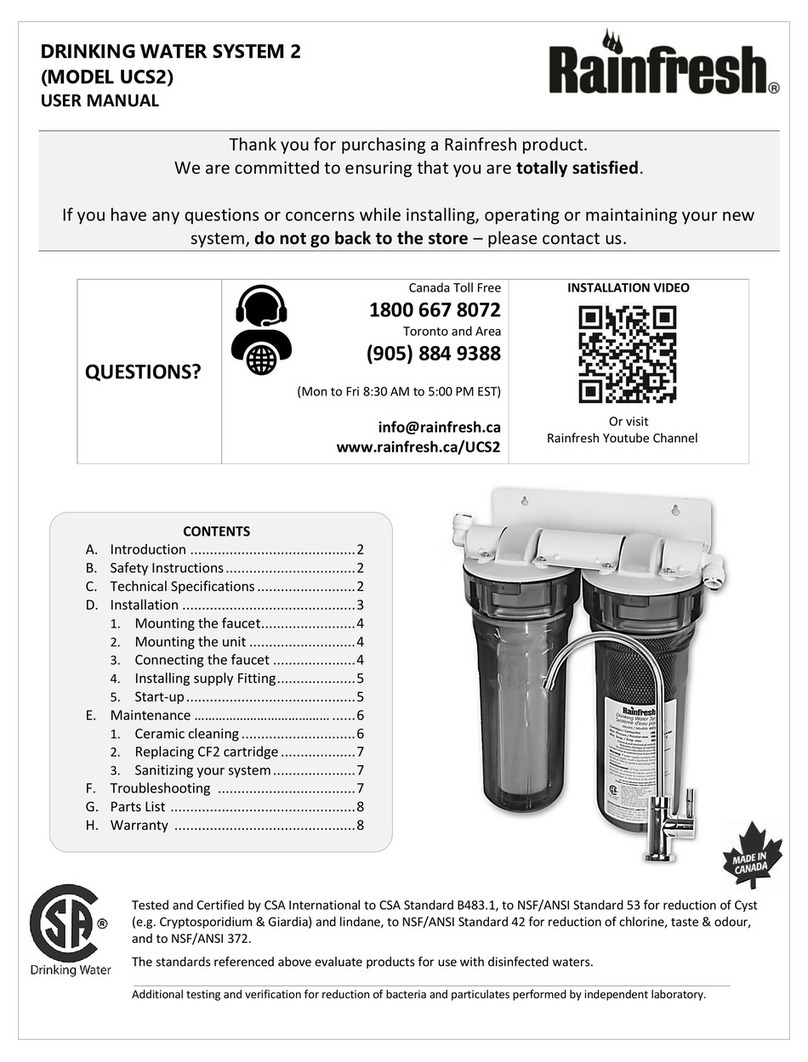SafeRoofAccessToWork
Isthereadequateaccesstoareaofhousetomountscaoldingorladders? (yes/no)
Istheresteadyandsecurebaseonwhichtomountscaoldingorladders? (yes/no)
Arethescaoldingandorladderstforuseintended? (yes/no)
Allinstallerstrainedinworkingatheights? (yes/no)
Areallharnessandothersafetyequipmentworkingcorrectly? (yes/no)
Allworkcarriedoutshouldbeinaccordancewithallrelevantgoodpraticesandorcurrentbuildingstand-
ards.Allcurrentregulationsshouldbefollowedinrelationtoworkingatheights.Nothingstatedinthisguide
takespre-sedenceovercurrentstandards.
ConditionofRoof
Whatarethecentresofroofrafterswheresolarcollectoristobemounted(eg400mm)? (mm)
Whatisthesizeofroofrafters(eg6x2”,7x2”,8x2”)? (inch)
Are roof rafters cross braced? (yes/no)
Is any of the timber showing discolouration (indicating rot)? (yes/no)
To determine the total load on the roof you must get the total weight of the collectors and divide this weight
bythenumberofroofxingboltsoranchorsusedtoholdthecollectorontheroof.Thiswillgiveyouthe
weight of the solar panels on each point of the roof. You must then carefully review the points where the col-
lectorsareconnectedtotherooftoensurethattheseexactpointscantaketheanticipatedload.
Wherethereissignsofdiscolourationacloserexaminationwillberequried.Ifblackspotsarefoundonthe
timberthisindicatesaleakwhichneedsattention.Ifthetimberappearsbrownandakythenthetimber
may need to be replaced. If the situation is unclear a structural engineers report should be obtained prior to
completinganyfurtherwork.
EectsofSnowLoads
What is the estimated annual snow fall for this part of the country? (mm)
TheestimatedsnowloadforallpartsofirelandmaybefoundfromhistoricaldatalocatedonMetEireann’s
website. www.met.ie
What is the total extra weight to be assumed from a snow fall? (kg)
Irishsnowweighsapprox150kgperm3.Todeterminetheextraweightthesnowwilladdtothesolarpanels
you may assume the following formula. (snow fall in meters x area of panel on the roof in m2x150kg/m3)
Whenyoundoutthetotalextraweightofthesnowaddittothetotalweightofthecollectorontheroof.
The using this new weight examine the roof structure to ensure its suitability. You do not need to consider
the snow load when installing evacuated tubes.
EectsofWindLoad
The evacuated tube collector is exempt from consideration of wind loading for the same reason as the snow loading.
Whenconsideringatpanelswindtestshavebeenconductedthatensurethattheyandtheirxingbracketscanwithstandall
recorded wind forces in Ireland when mounted on a four storey house or less.
Risk Assesment
6
