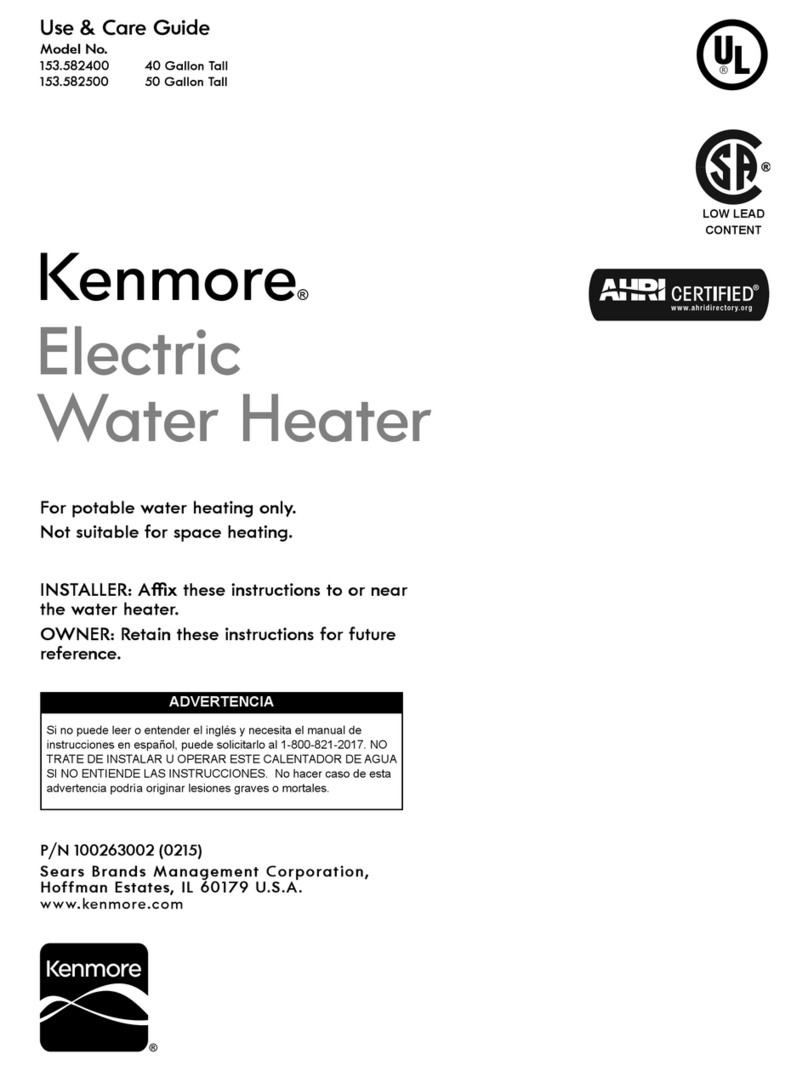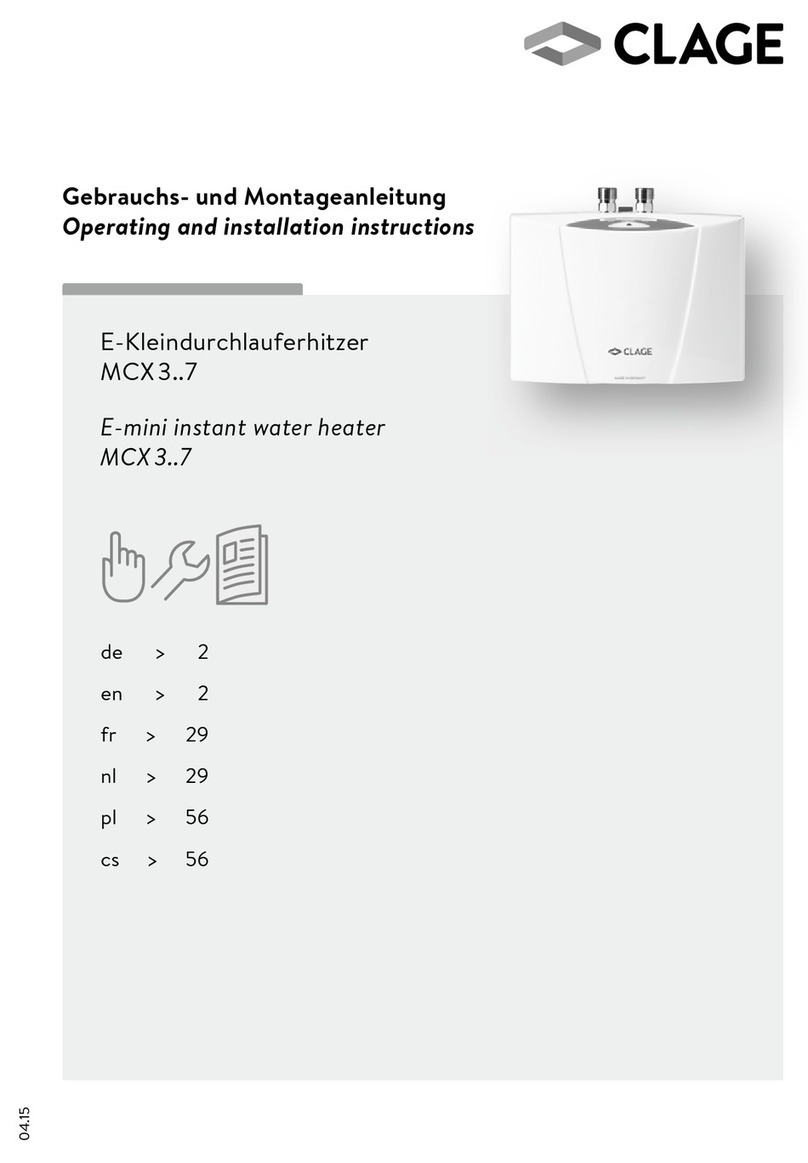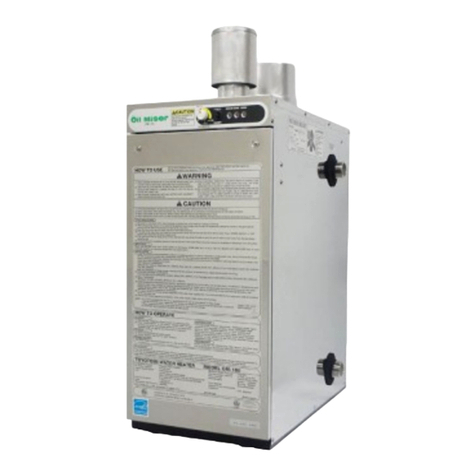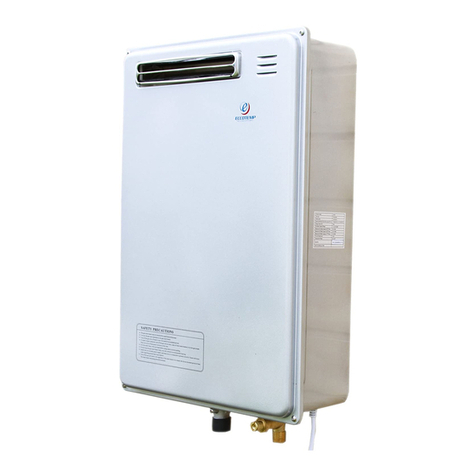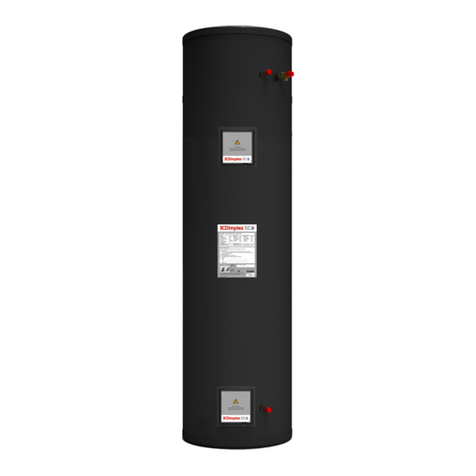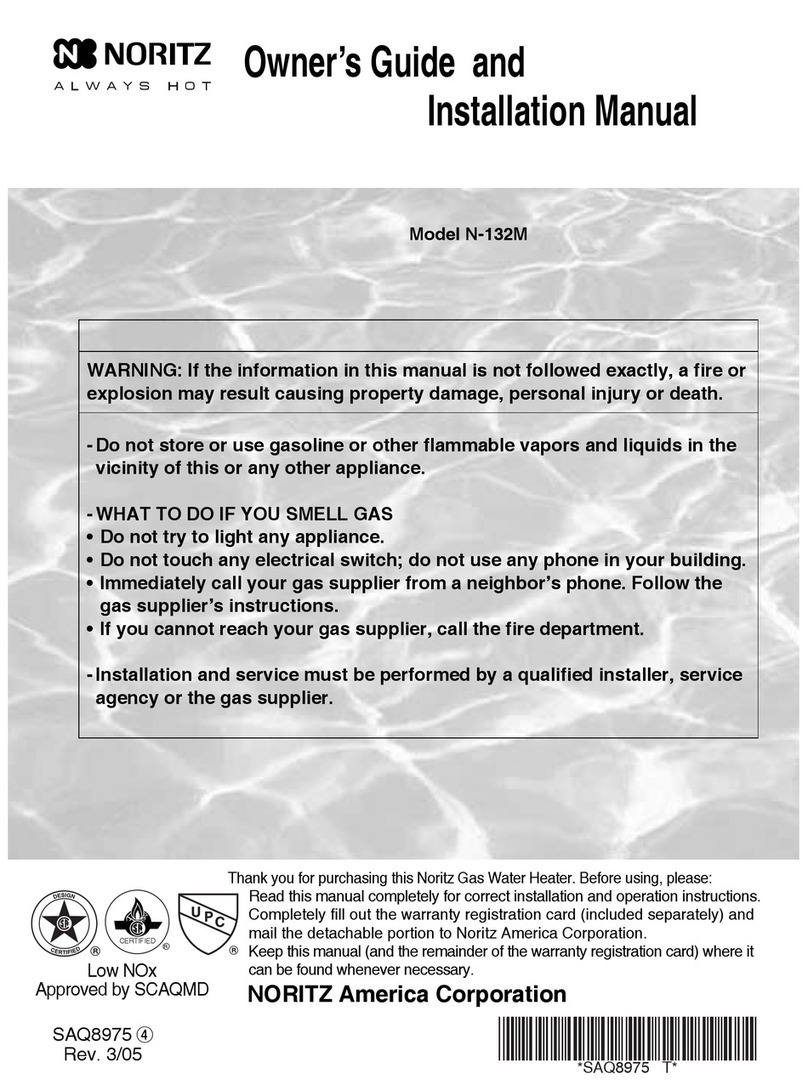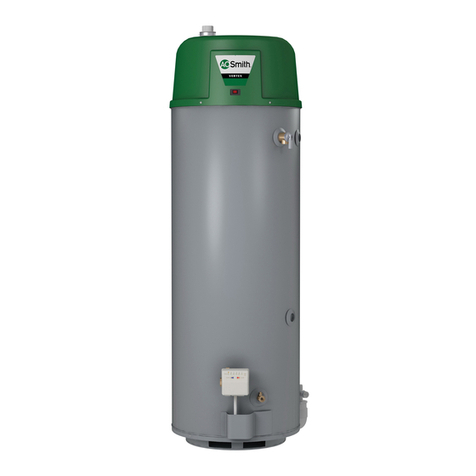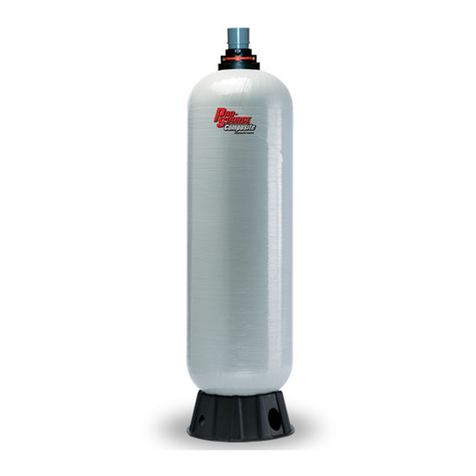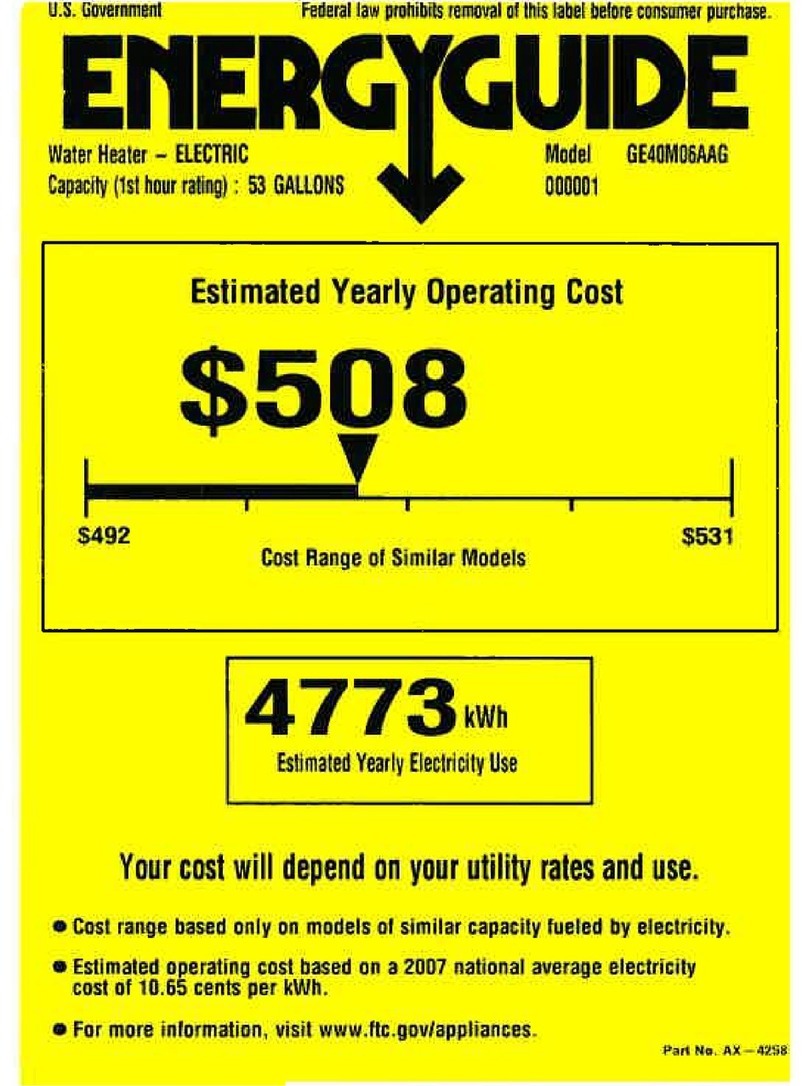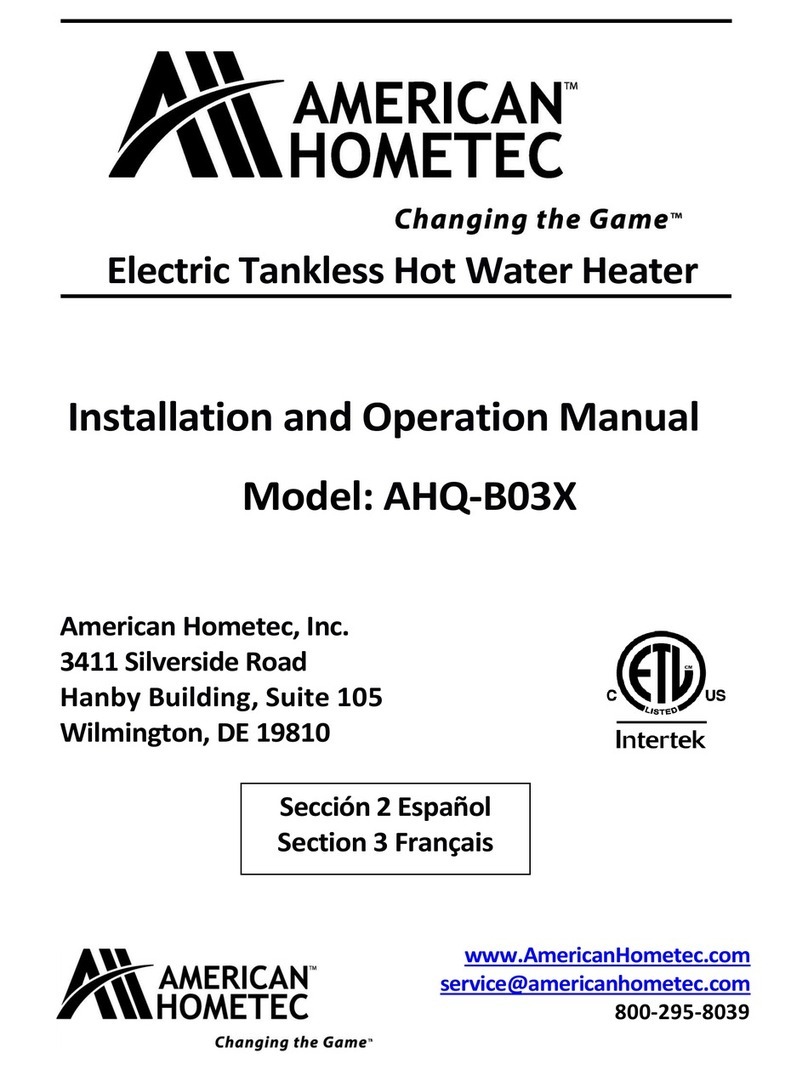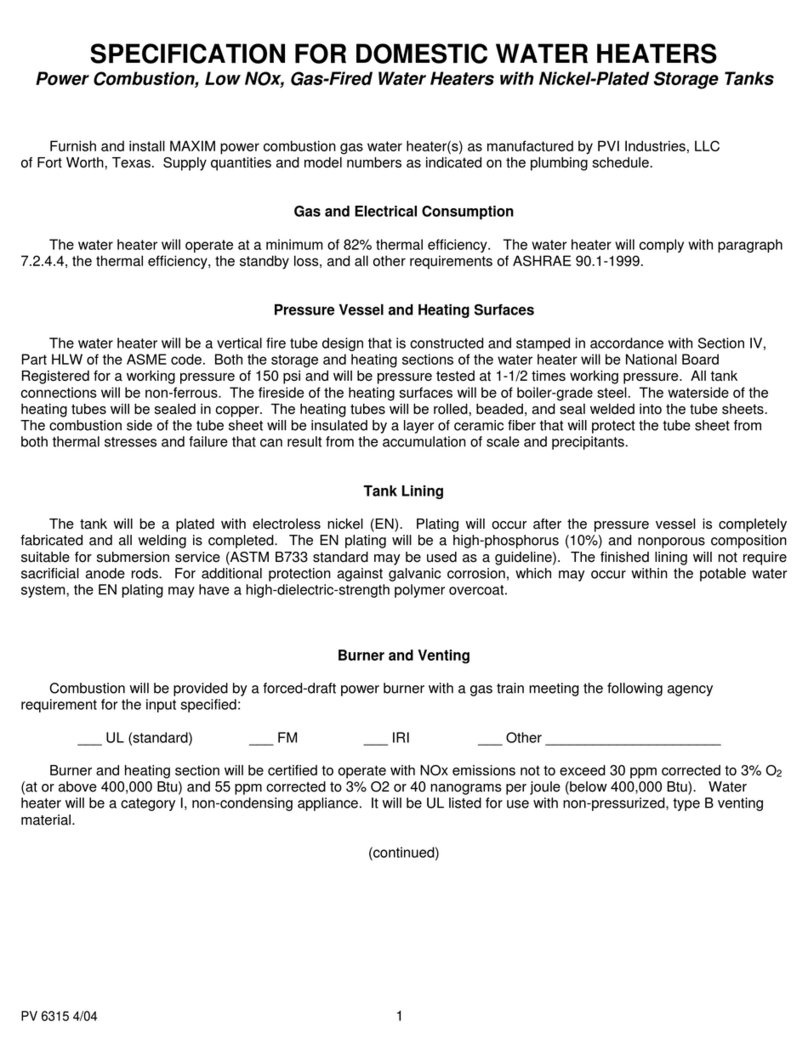
1/
Table of contents
Table of contents .............................................................................................................1
Introduction .......................................................................................................................2
Summary of Components.................................................................................. 2
What Is Included ......................................................................................................4
Extra Accessories......................................................................................................6
Installation...........................................................................................................................7
Rough-in........................................................................................................................7
Lifting and Mounting ............................................................................................8
Connection.................................................................................................................10
Commissioning.............................................................................................................20
Water Distribution................................................................................................20
Hot water heater .................................................................................................... 21
Leakage Protection .............................................................................................24
Ventilation ................................................................................................................. 25
Design................................................................................................................................. 26
Placement ................................................................................................................. 26
Design of ventilation system......................................................................... 26
Design of vacuum system............................................................................... 26
Design of electrical system............................................................................. 27
Design of plumbing system........................................................................... 27
Technical Information .............................................................................................. 29
Ventilation ................................................................................................................. 29
Plumbing....................................................................................................................34
Expansion tank.......................................................................................................34
Leakage prevention valve.................................................................................35
Central Vacuum Cleaner..................................................................................40
Electrical Cabinet ..................................................................................................48
