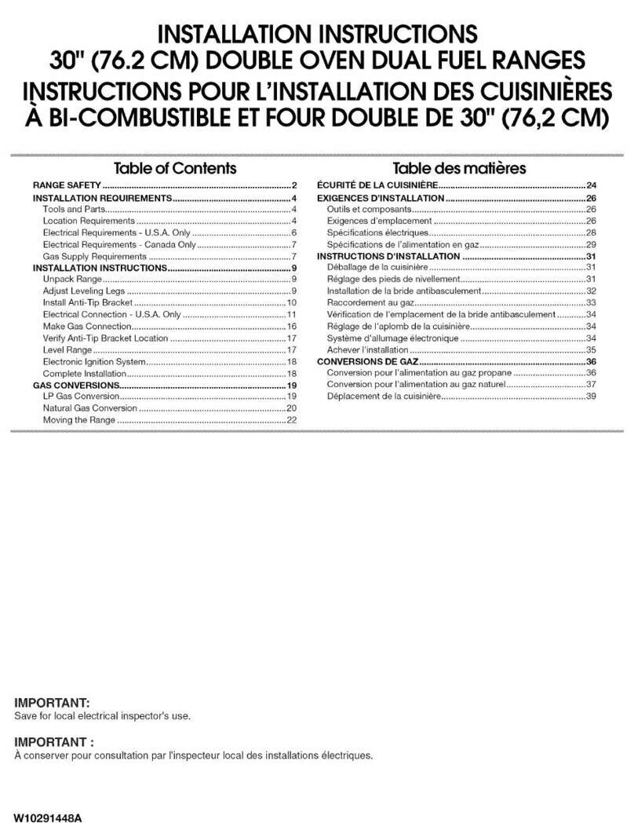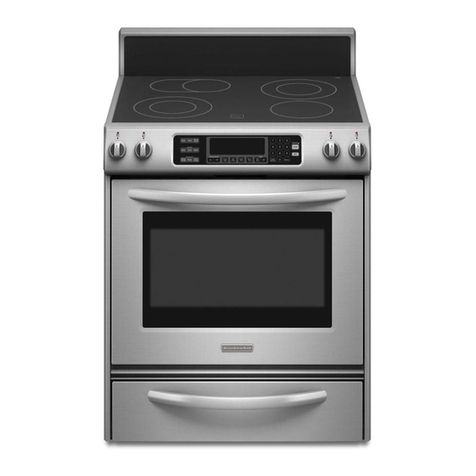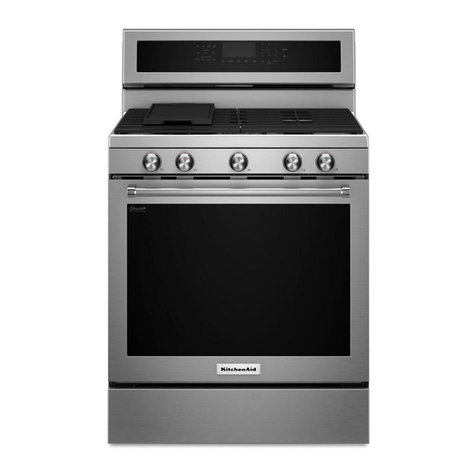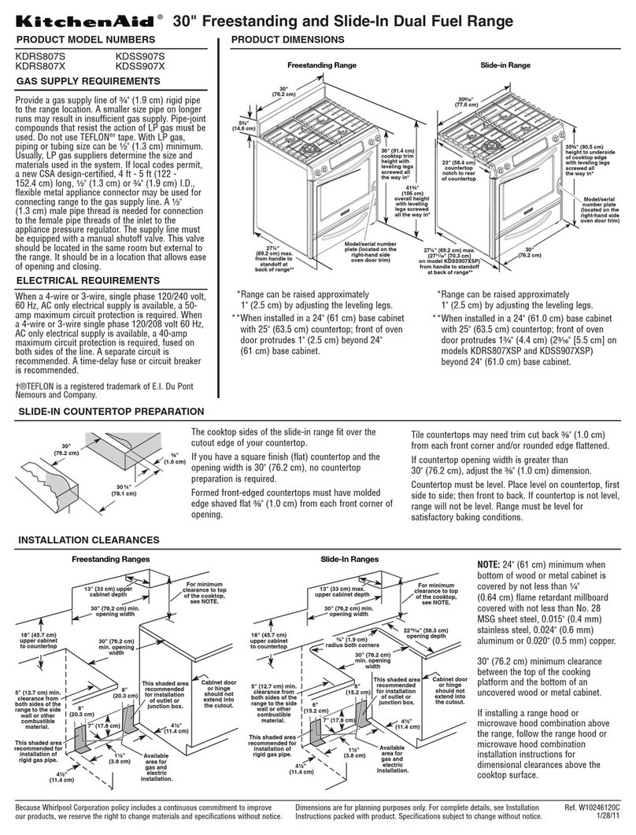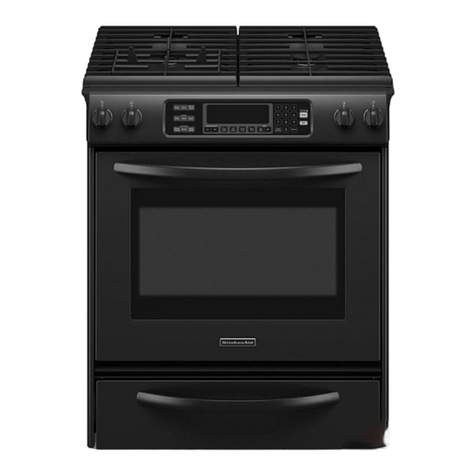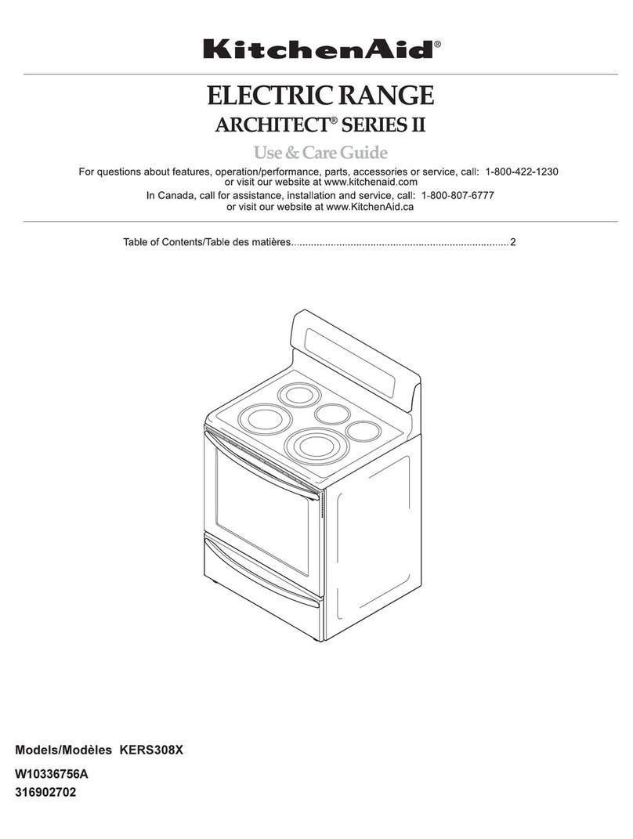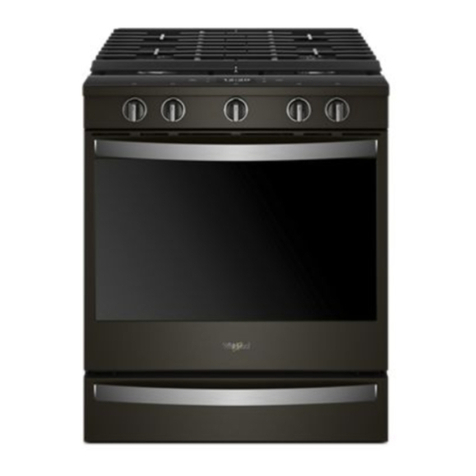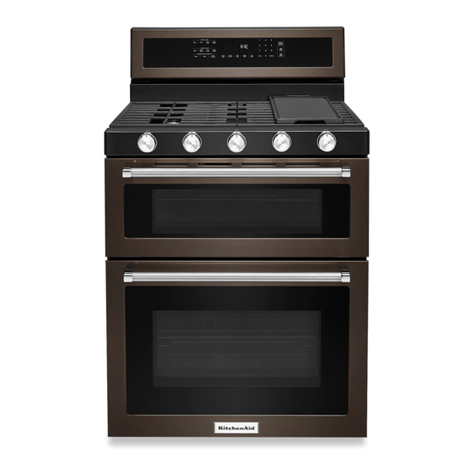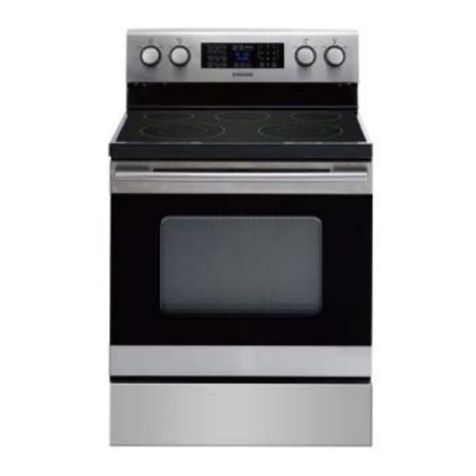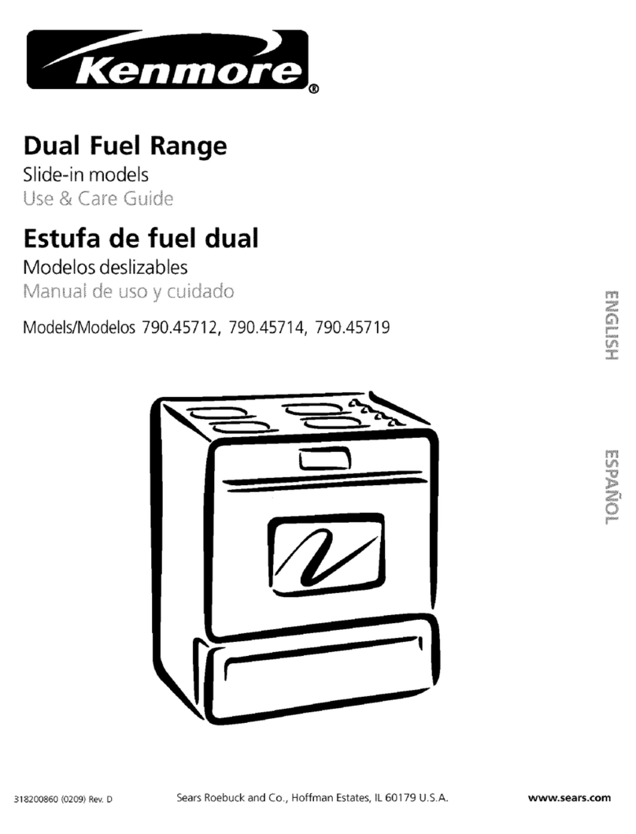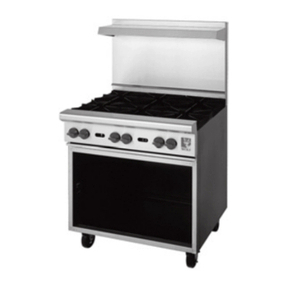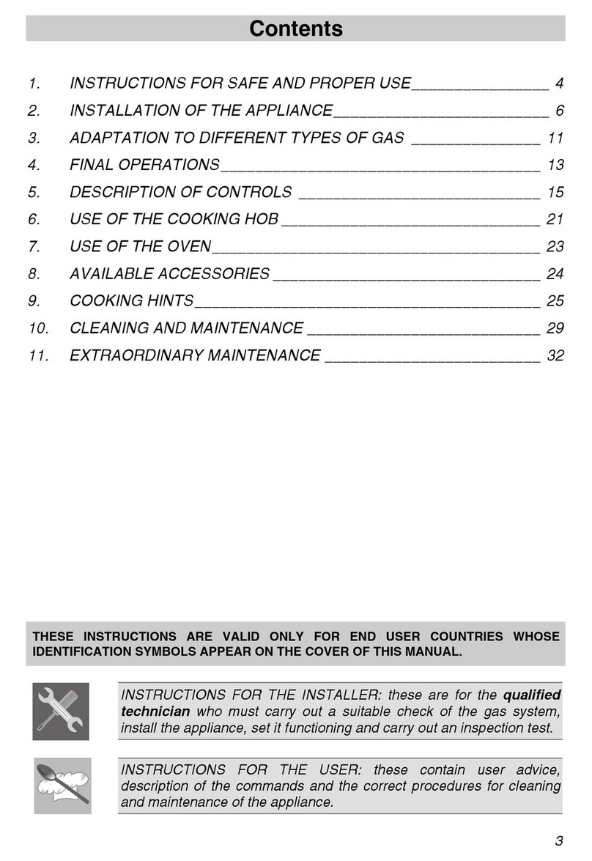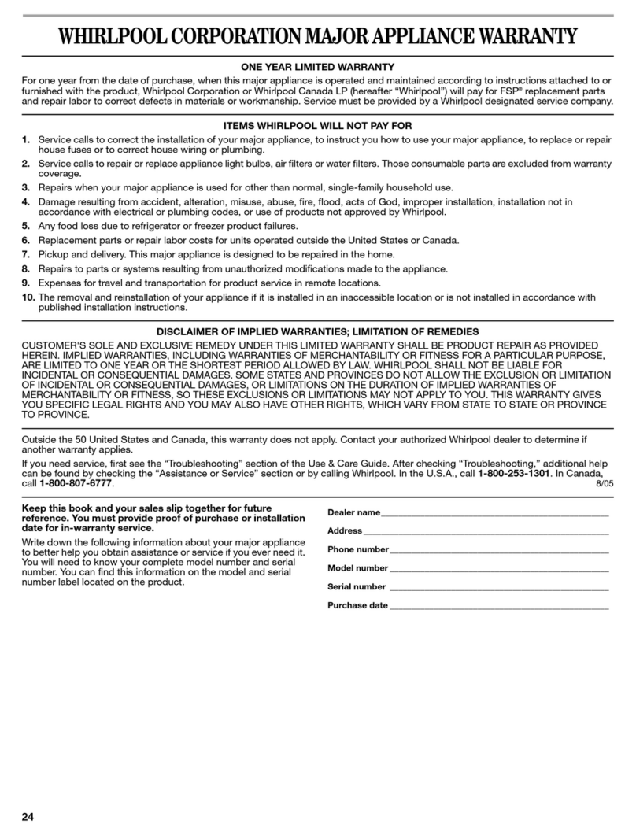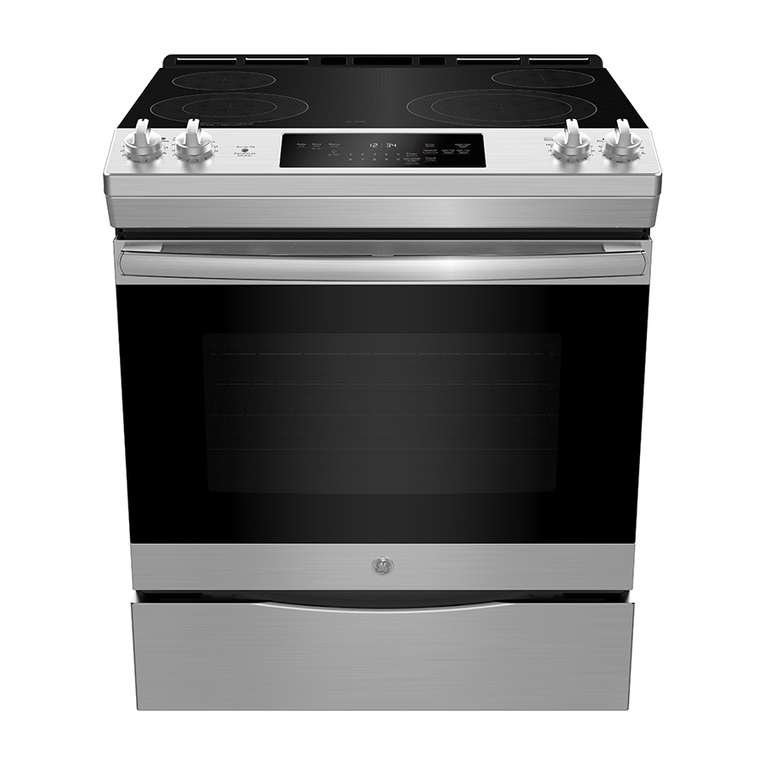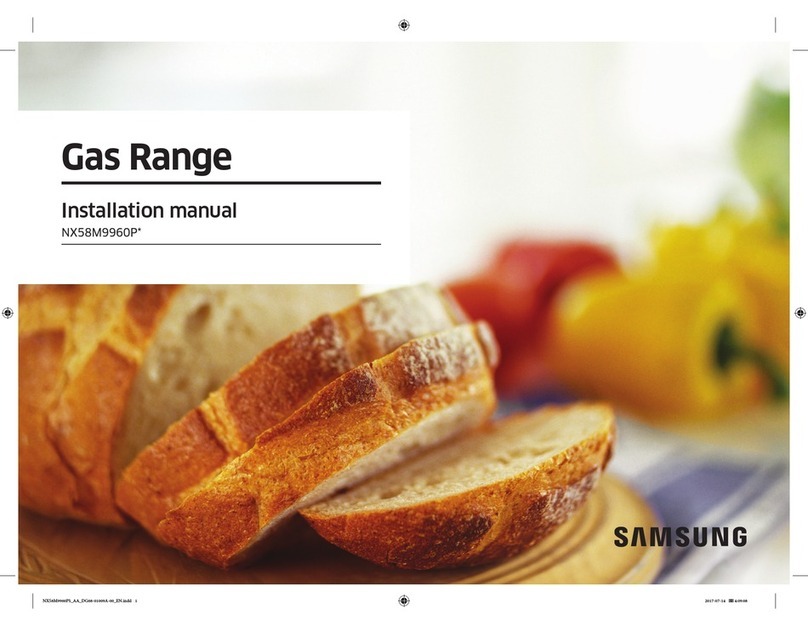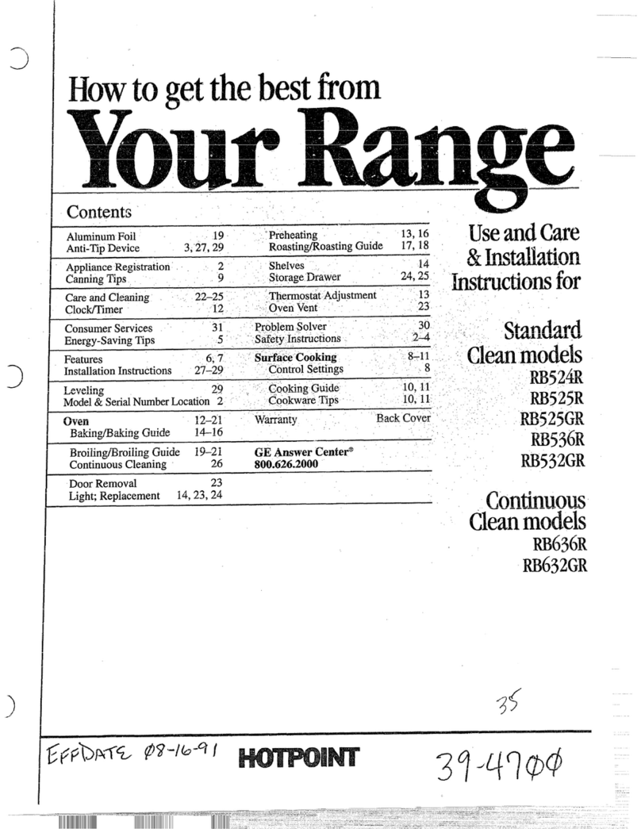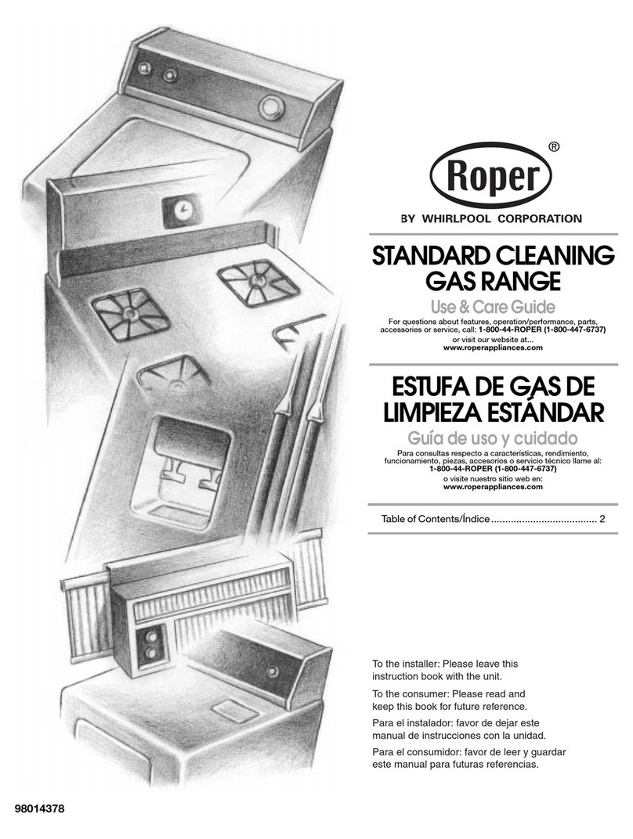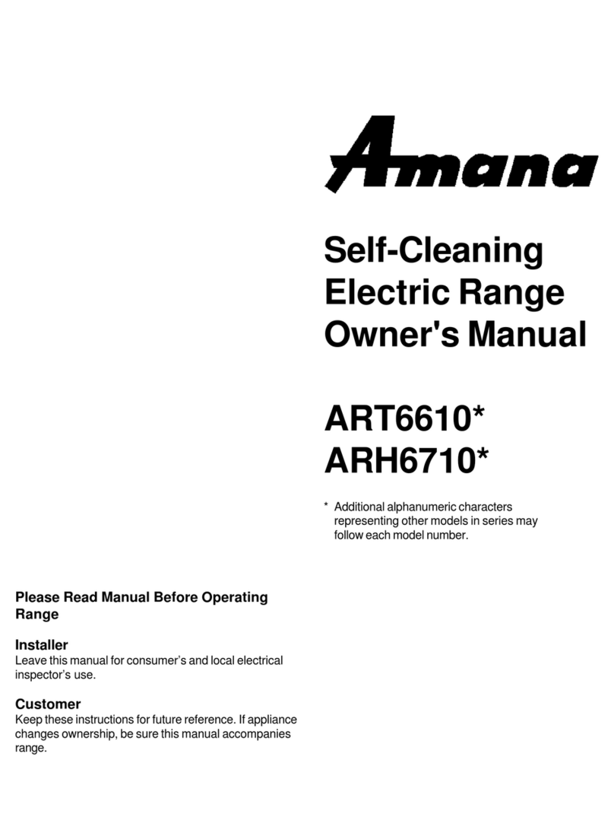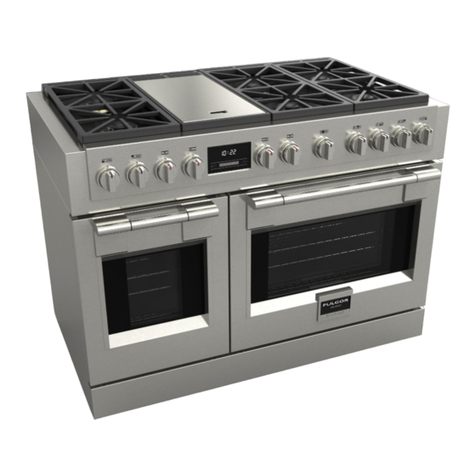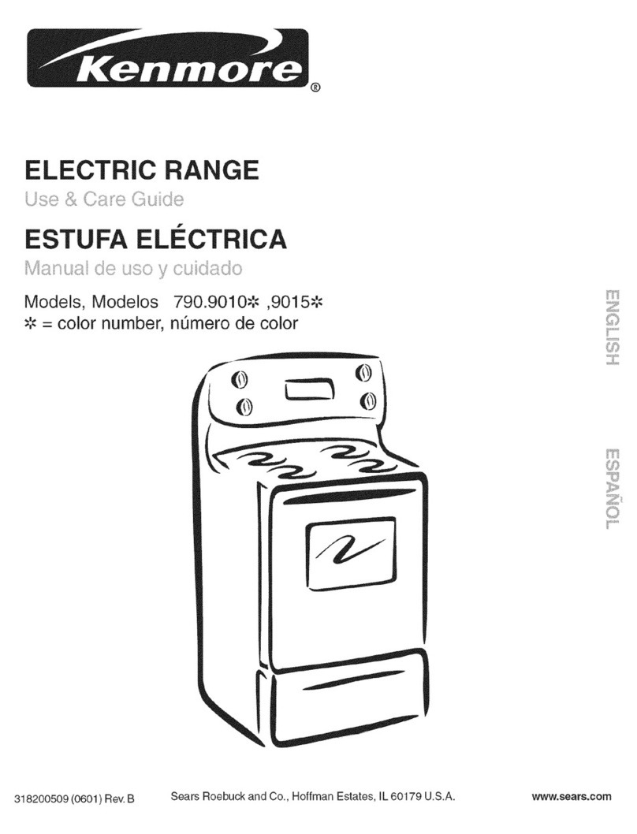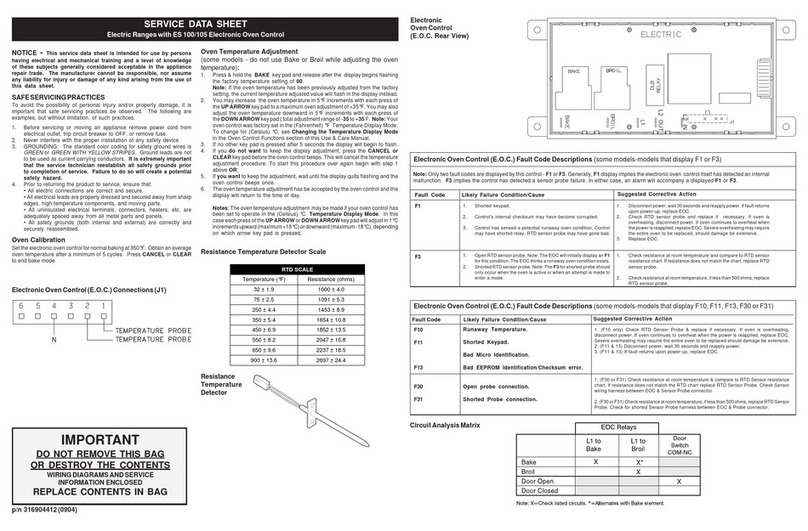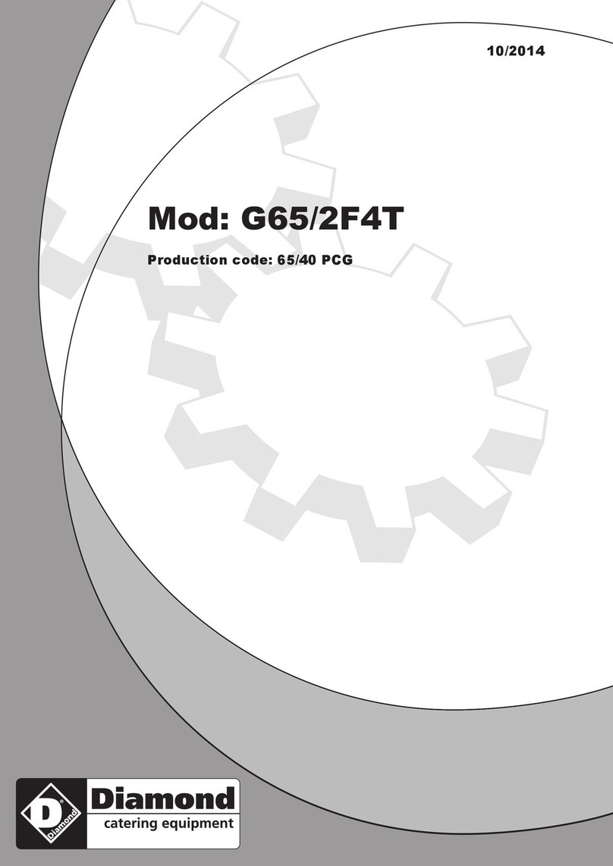36" Professional Dual Fuel Convection Range
®
PRODUCT MODEL NUMBERS OVERALL DIMENSIONS
CABINET OPENING DIMENSIONS
KDRP462L
KDRP463L
Gas supply: Use 3/4" (1.9 cm) rigid pipe gas
supply line to the range location. A smaller size
pipe on longer runs may result in insufficient gas
supply. With L.P. gas, piping or tubing size can be
1/2" (1.3 cm) minimum. If local codes permit, it is
recommended that new flexible metal tubing,
design-certified by CSA, 4-5 feet (122-152.4 cm)
long, 5/8-inch (1.6 cm) I.D., be used for
connecting the range to the rigid gas supply line. A
1/2" (1.3 cm) male pipe thread is needed for
connection to pressure regulator female pipe
threads. An individual manual shutoff valve must
be located in the same room, but external to the
range.
Electrical: A four-wire or three-wire, single
phase, 240-volt, 60-Hz, AC only, electrical supply
is required on a separate 30-amp circuit, fused on
both sides of the line. A time-delay fuse or circuit
breaker is recommended.
Because Whirlpool Corporation policy includes a continuous commitment to improve
our products, we reserve the right to change materials and specifications without notice.
Dimensions are for planning purposes only. For complete details, see Installation
Instructions packed with product. Specifications subject to change without notice.
36" (91.4 cm)
cooktop width
36" (91.4 cm)
width
*9-1/4" (23.5 cm)
36" (91.4 cm)
cooktop
height with
feet loosened
3/4 turn
45" (114.3 cm)
overall height
1/4" (0.64 cm)
spacer
**26-1/2" (67.3 cm)
depth with
control panel
13" (33 cm) max.
upper cabinet depth 36" (91.4 cm) min.
upper cabinet width
36-1/4" (92.1 cm)
opening width
3-1/2"
(8.9 cm)
20" (50.8 cm) 12" (30.5 cm)
5-1/2" (14 cm)
8"
(20.3 cm)
18" (45.7 cm)
upper cabinet
to countertop
gas line opening to be located
in this shaded area
junction box to be located in
this shaded area
4" (10.2 cm) min.
clearance from both sides
of range to side wall or
other combustible
material
0" clearance from both
sides and back of range to
adjacent combustible
construction below
cooking surface
*Note: 42" (106.7 cm) min. when bottom of wood or
metal cabinet is protected by not less than 1/4"
(0.64 cm) flame retardant millboard covered with not
less than No. 28 MSG sheet steel, 0.015" (0.4 mm)
stainless steel, 0.024" (0.6 mm) aluminum or 0.020"
(0.5 mm) copper.
48" (121.9 cm) min. clearance between the top of
the cooking platform and the bottom of an
unprotected wood or metal cabinet.
For minimum
clearance to top of
range, see Note.*
28" (71.1 cm)
4" (10.2 cm)
Ref. W10044930 B
01-11-07
*Backguard (required for some
installations)
**When installed in a 24" (61 cm) base
cabinet with 25" (63.5 cm) countertop, front
of oven door protrudes 1 7/8" (4.8 cm)
beyond 24" (61 cm) base cabinet.
Cabinet opening dimensions shown are for 25"
(63.5 cm) countertop depth, 24" (61 cm) base
cabinet depth and 36" (91.4 cm) countertop height.
