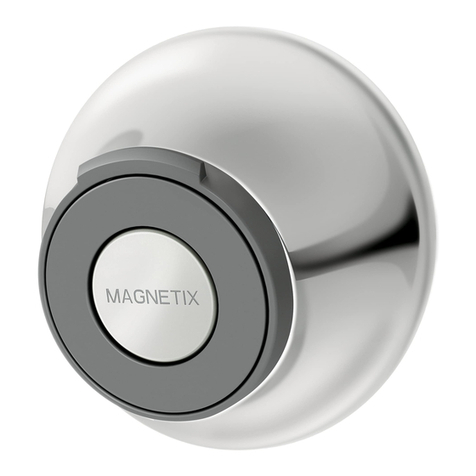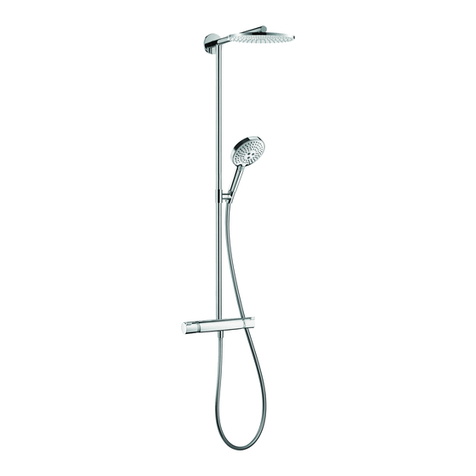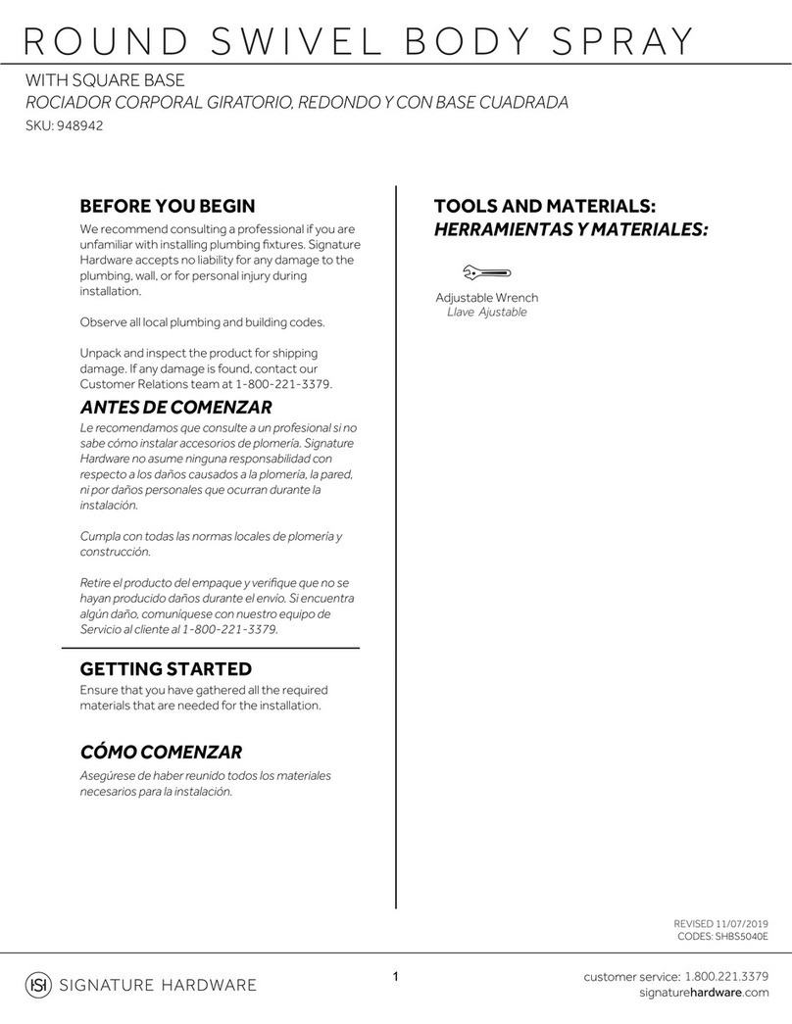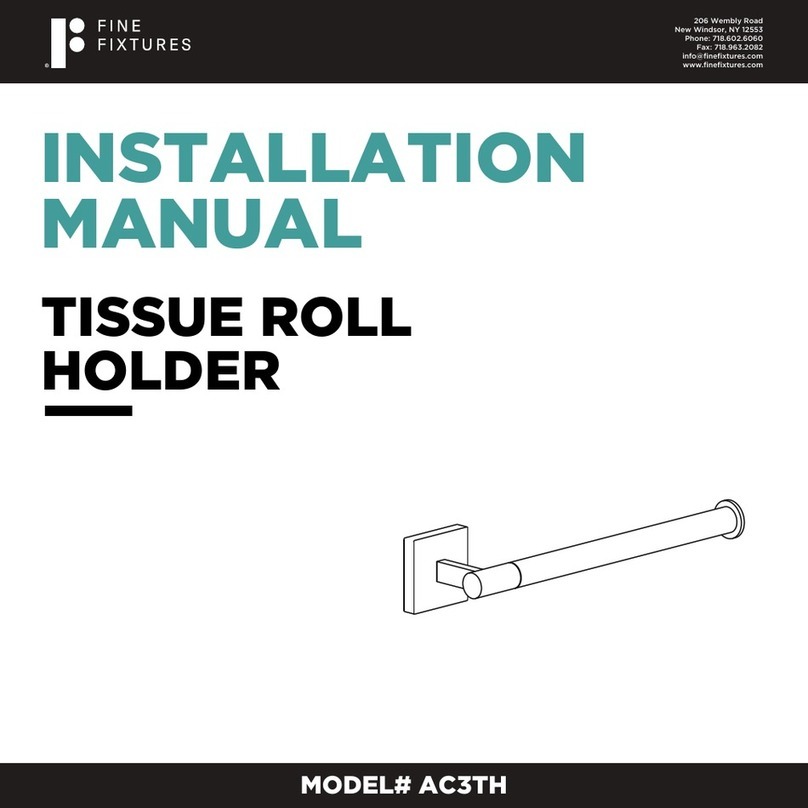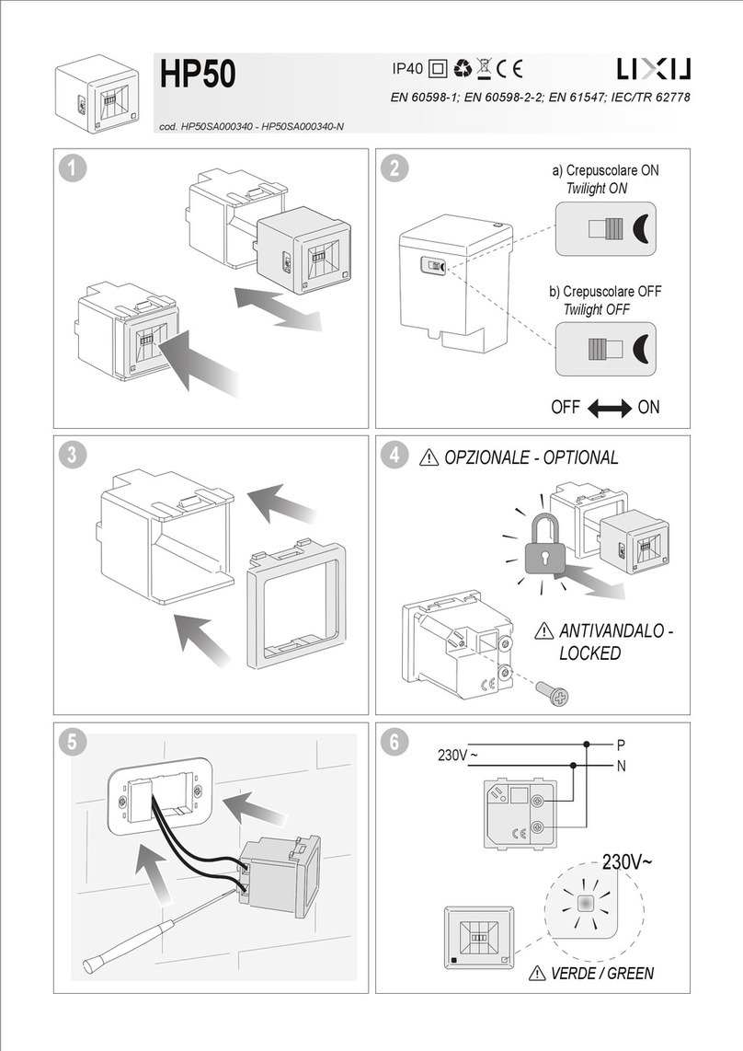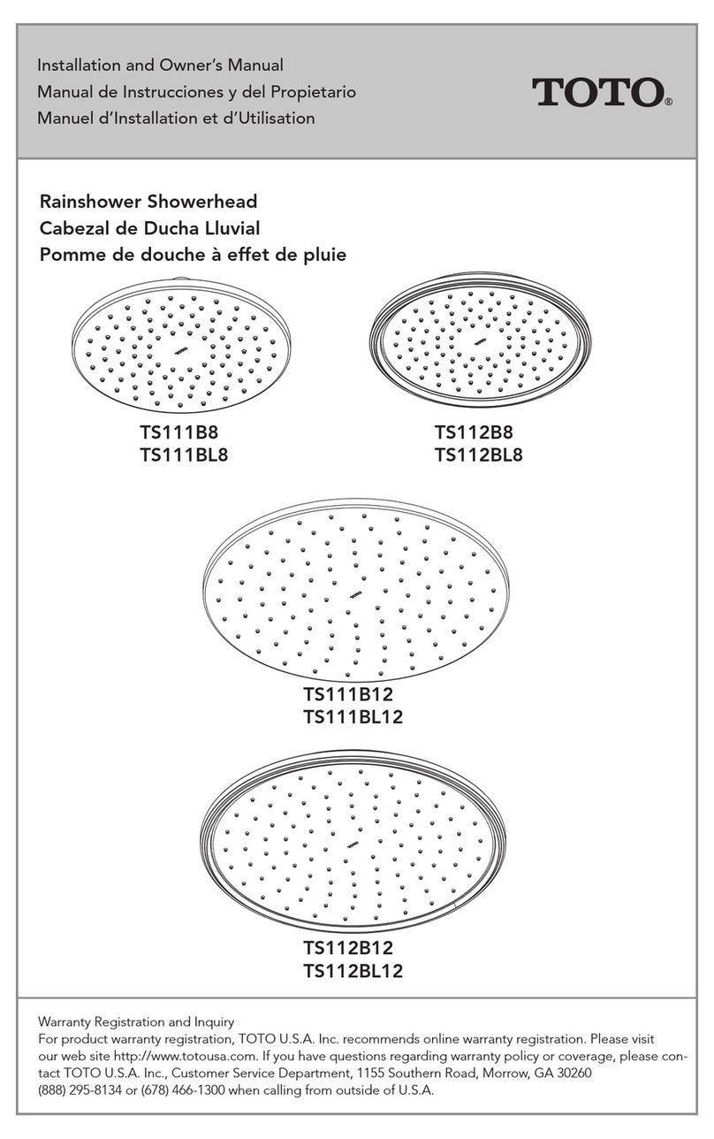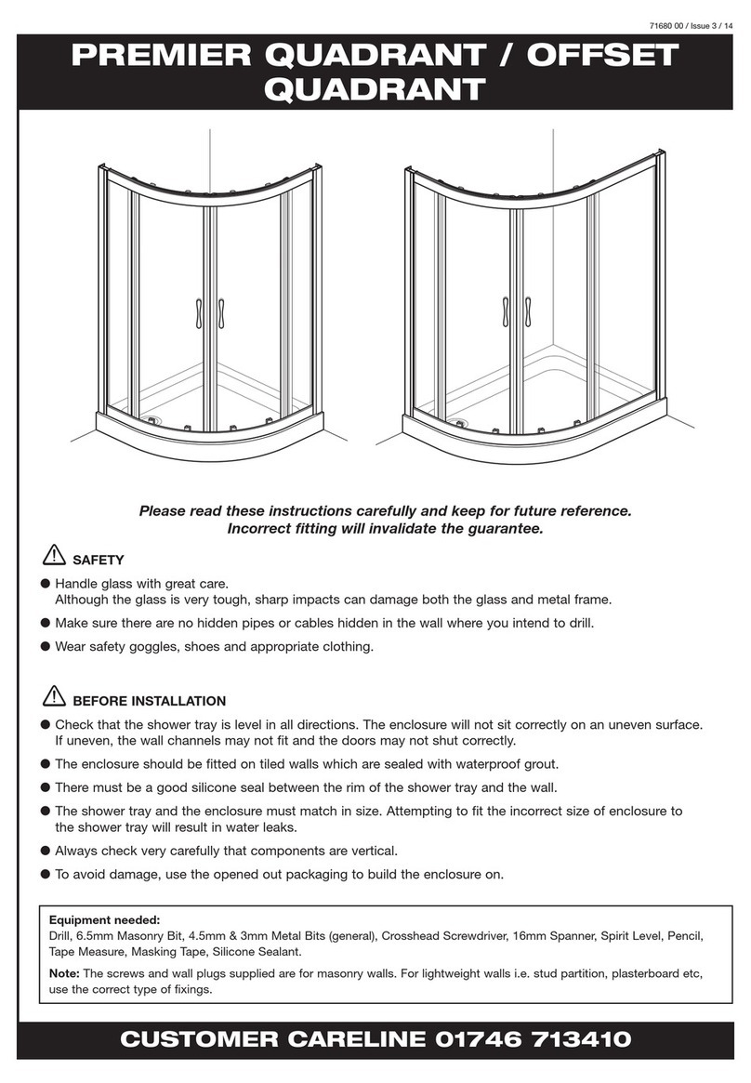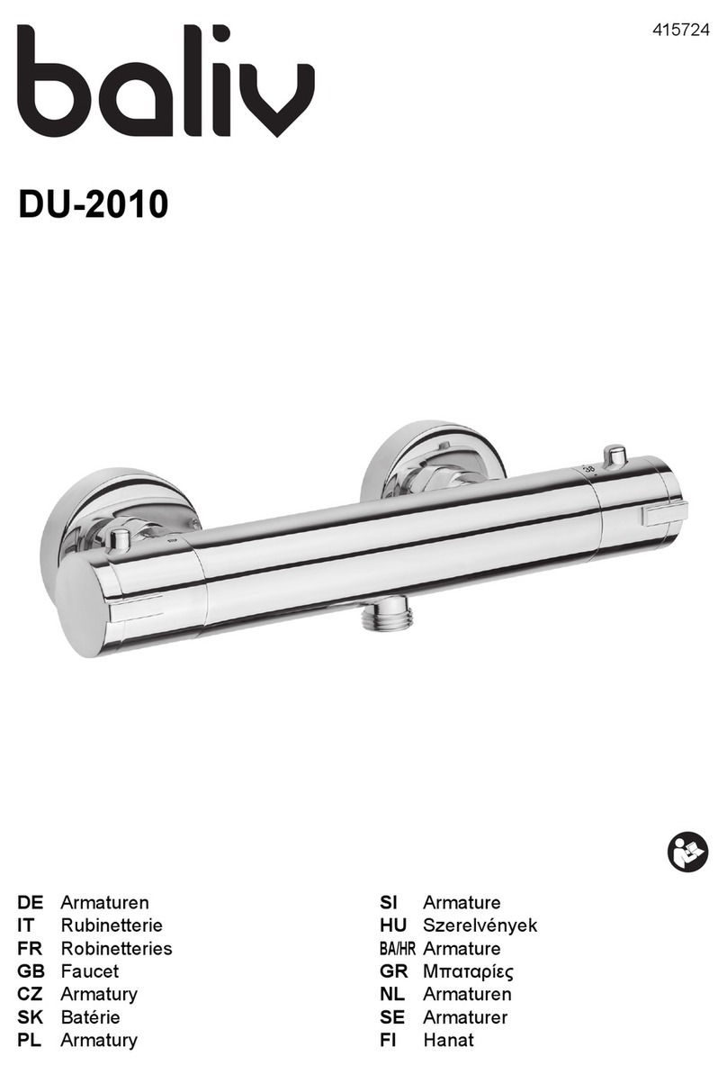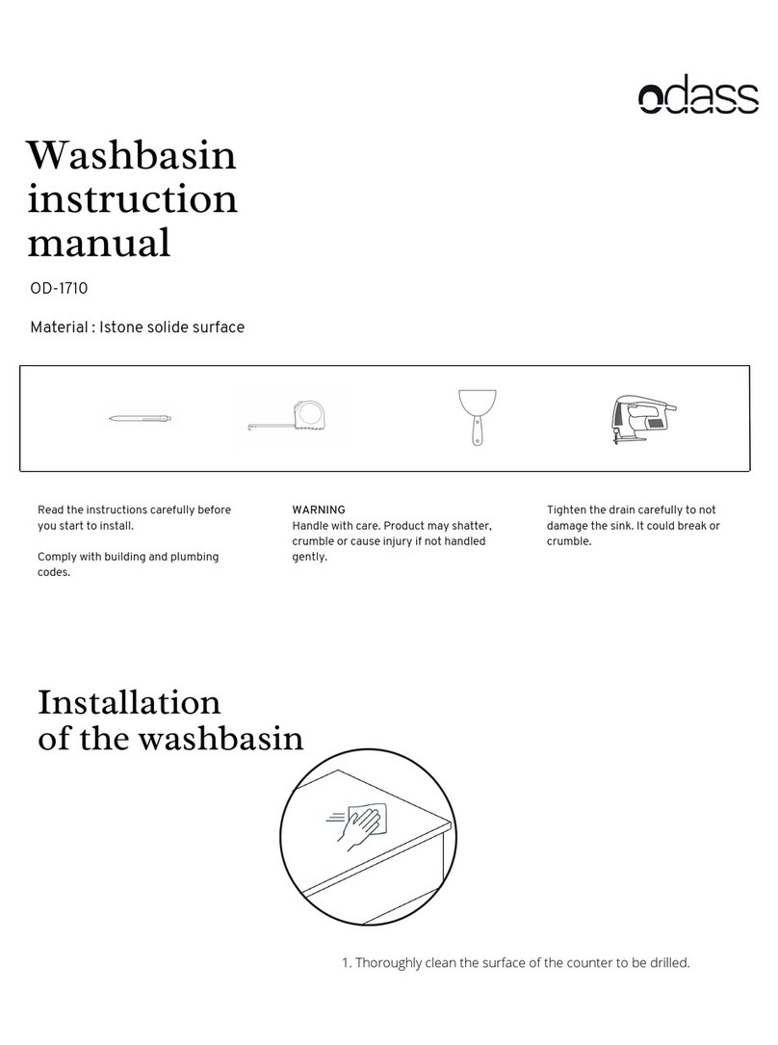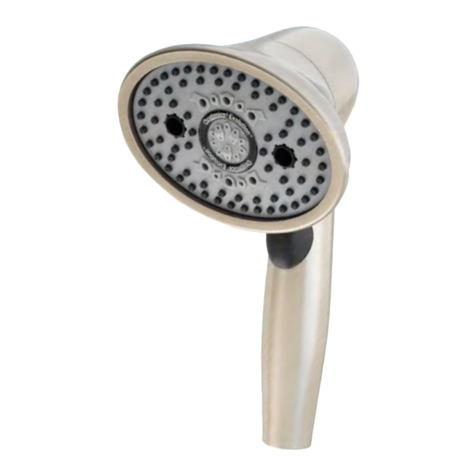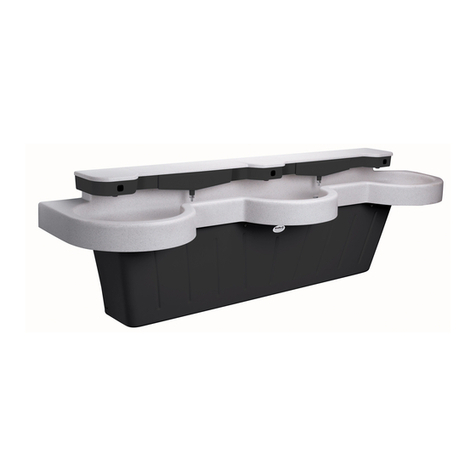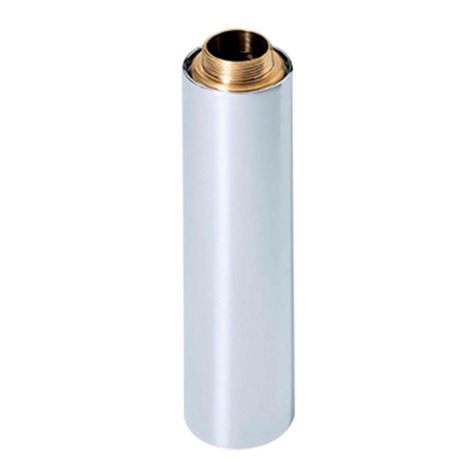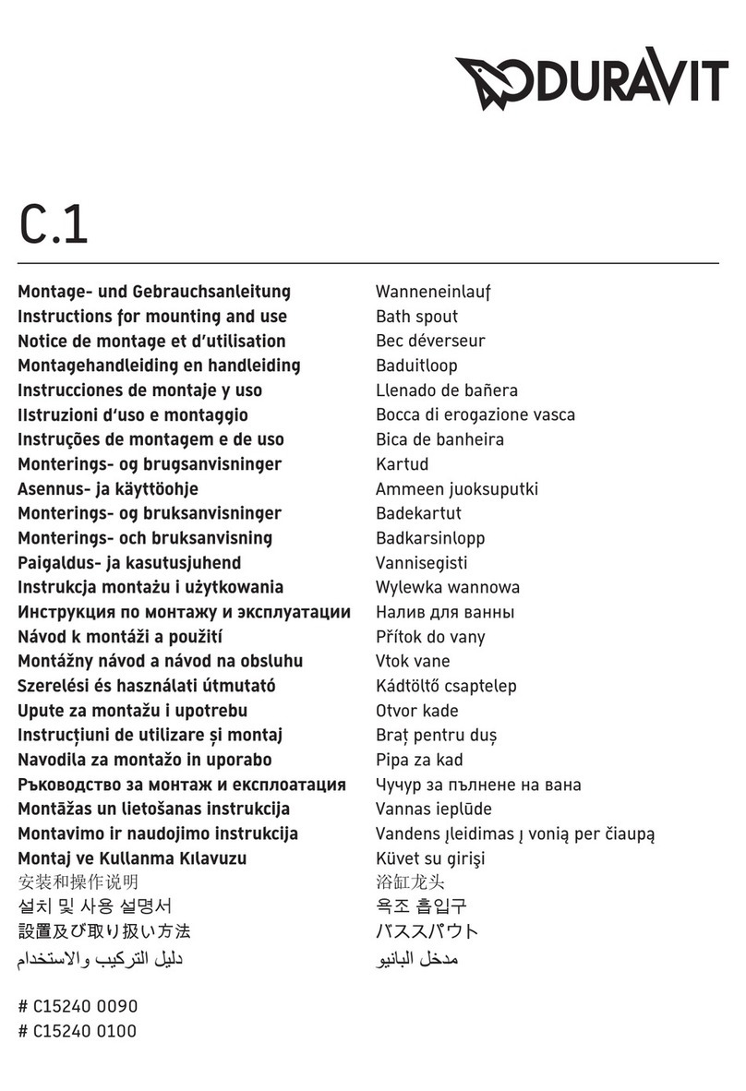
VERSION RECEVEUR SUR SOCLE OU ENCASTRÉ
INBOUWVERSIE
INSTRUCTIONS DE POSE DES RECEVEURS ENCASTRES
MONTAGEHANDLEIDING VOOR INBOUWDOUCHEBAKKEN
- Dans tous les cas d’installation, il est nécessaire de supporter le receveur sous le fond
et sous sa périphérie.
- Régler la hauteur et le niveau de la périphérie du receveur.
- En aucun cas, le receveur ne doit subir de modification (sciage, découpe de renfort...)
- Protéger le receveur pendant toute la durée des travaux contre toute agression (brûlure,
choc, rayure, peinture, décapant...)
SUPPORTAGE DU FOND
- Le supportage du fond doit être assuré :
au minimum, par 4 supports rigides (brique, parpaing, béton cellulaire...) pour
un receveur de 90x90 et plus pour un receveur de dimension supérieure, ayant chacun
une surface d’appui d’environ 10x10cm à répartir uniformément, solidarisés au receveur
et scellés sur la chape / dalle.
- Le contact direct de produits à prise hydraulique avec la sous face du receveur autres que
du mortier maigre est à proscrire.
LE SUPPORTAGE PERIPHERIQUE EST OBLIGATOIRE
- In alle gevallen dient bij installatie de bodem en de randen van de douchebak
ondersteund te worden.
- Hoogte van de douchebak regelen en waterpas maken.
- In geen enkel geval mogen wijzigingen aan de douchebak aangebracht
worden (afzagen, uitsnijden,...).
- Bescherm de douchebak gedurende de hele periode van de werken tegen elke vorm
van agressie (verbranding, schokken, krassen, verf, bijtmiddelen,...).
ONDERSTEUNING VAN DE BODEM VAN DE DOUCHEBAK
- De ondersteuning van de bodem van de douchebak moet gebeuren door :
minimum 4 harde steunpunten (bakstenen, blokken, gasbeton,...)
voor een douchebak van 90x90 en meer steunpunten voor grotere douchebakken.
Elk steunpunt moet ongeveer een steunoppervlak van 10x10 cm bedragen, gelijkmatig
verdeeld worden, aansluiten onder de douchebak en vastgemetseld worden
aan de deklaag/vloerstenen.
- Het direct contact van de bodem van de douchebak met waterhoudende producten
ander dan dunne mortel, is verboden.
DE ONDERSTEUNING VAN DE RANDEN IS VERPLICHT
SEMI-RECESSED VERSION
INSTALLATION INSTRUCTIONS FOR SEMI-RECESSED SHOWER TRAYS
- For any installation typology it is necessary a support at the bottom of the shower tray
and on all the perimeter.
- Regulate the height and the planarity of the shower tray rim.
- It is absolutely forbidden to modify the shower tray (to saw, to cut the reinforces, …)
- Protect the shower tray against the aggressions during all the installation phase
(burning, shocks, paints, scale removers, ..)
SUPPORT OF THE SHOWER TRAY BOTTOM
- Shower tray bottom must be supported by:
at least, 4 rigid supports (bricks or blocks of cement, cellular concrete, ..)
for a 90x90 shower tray, or in greater quantity for bigger shower trays, each one with a
surface of about 10x10cm, uniformly distributed, integrated to the shower tray and inserted
in the slab.
- Hydraulic setting products direct contact other than light mortar has to be avoided.
A PERIPHERAL SUPPORT IS COMPULSORY

