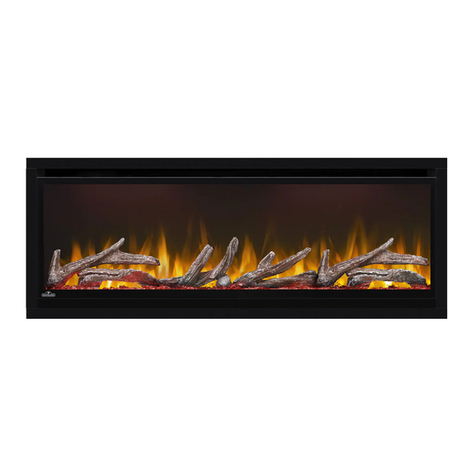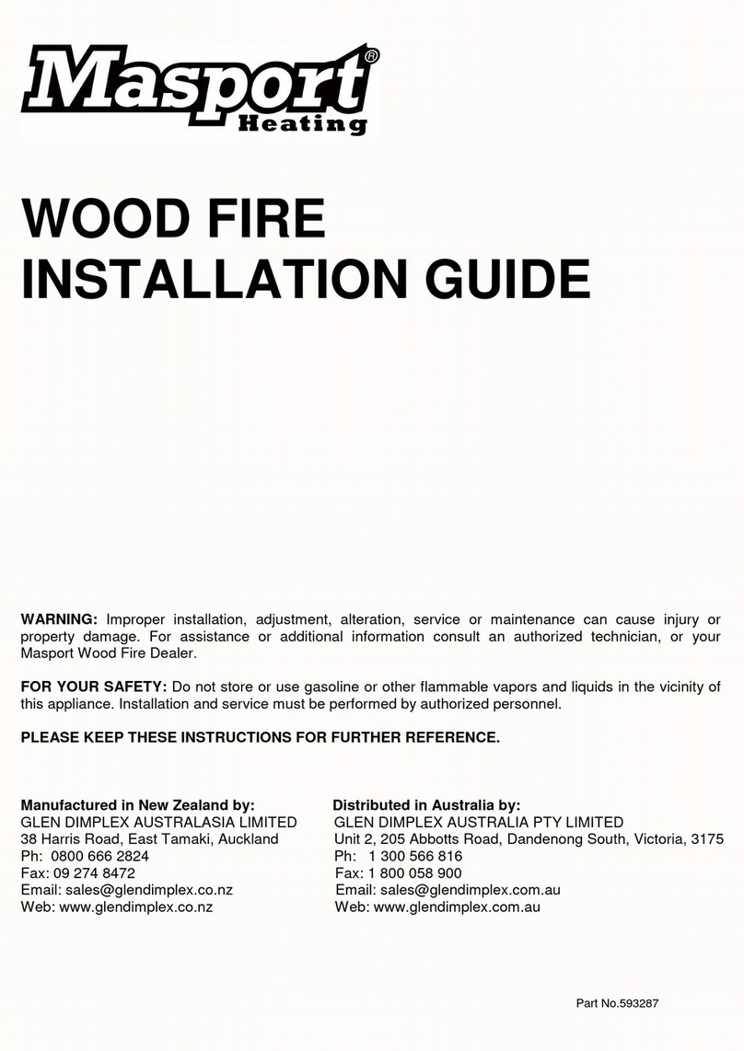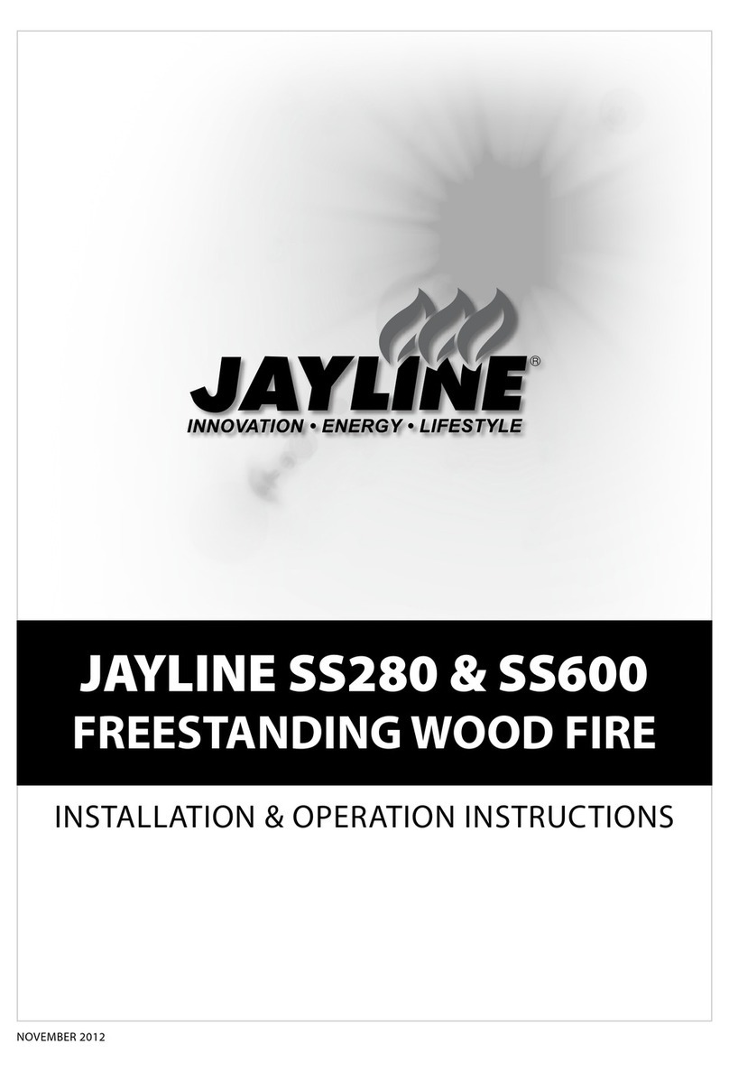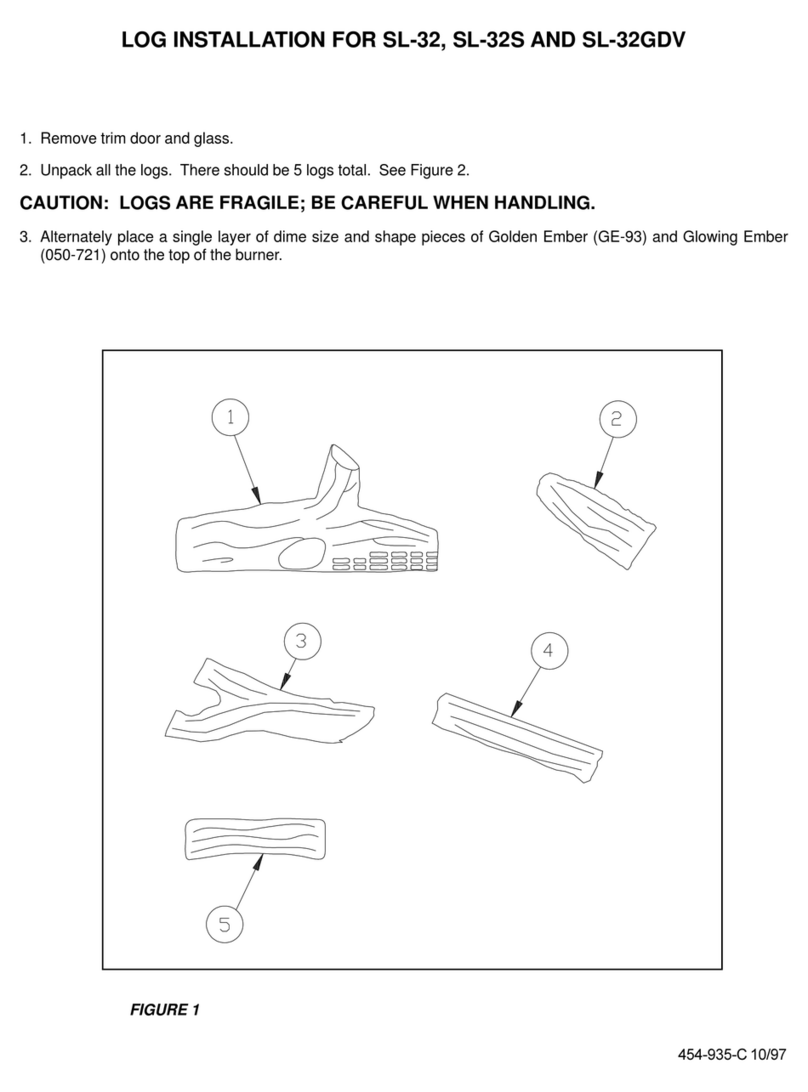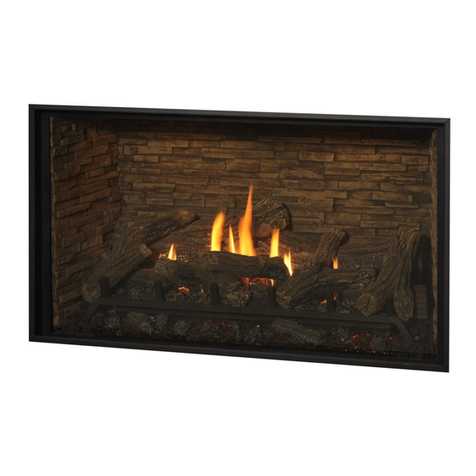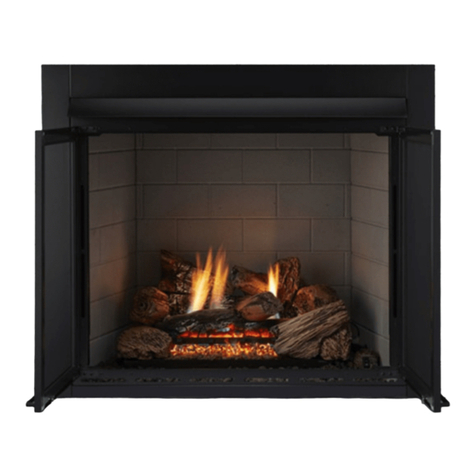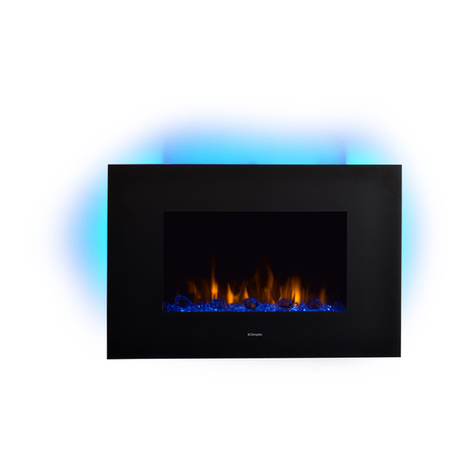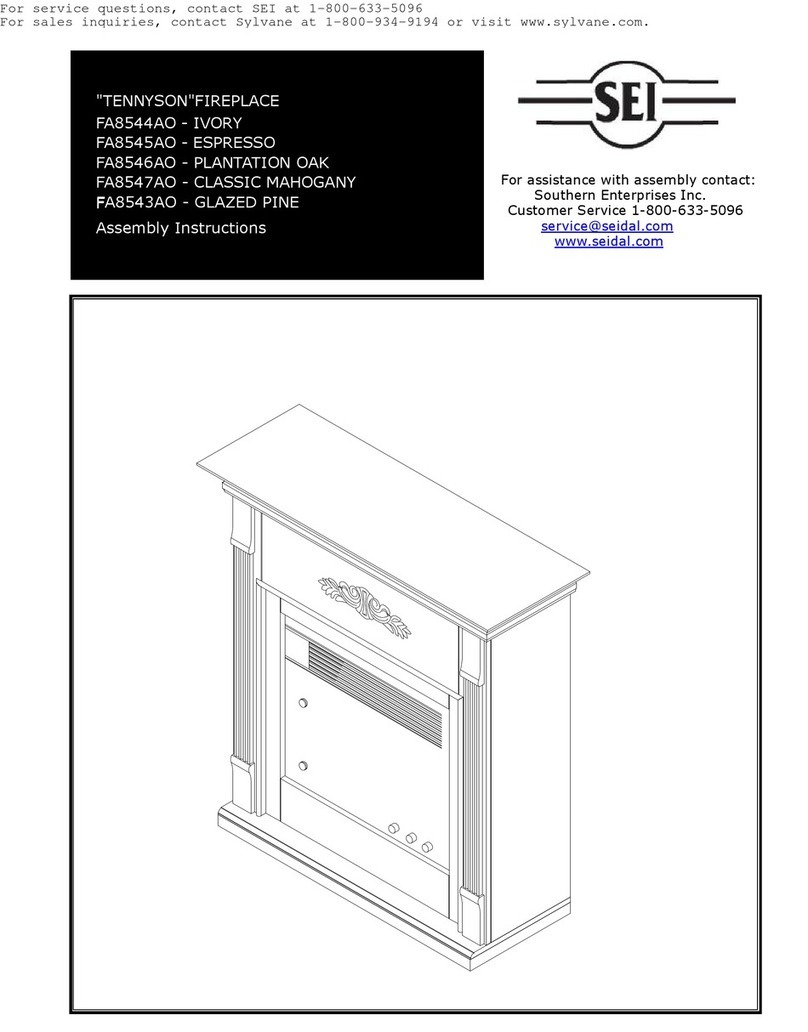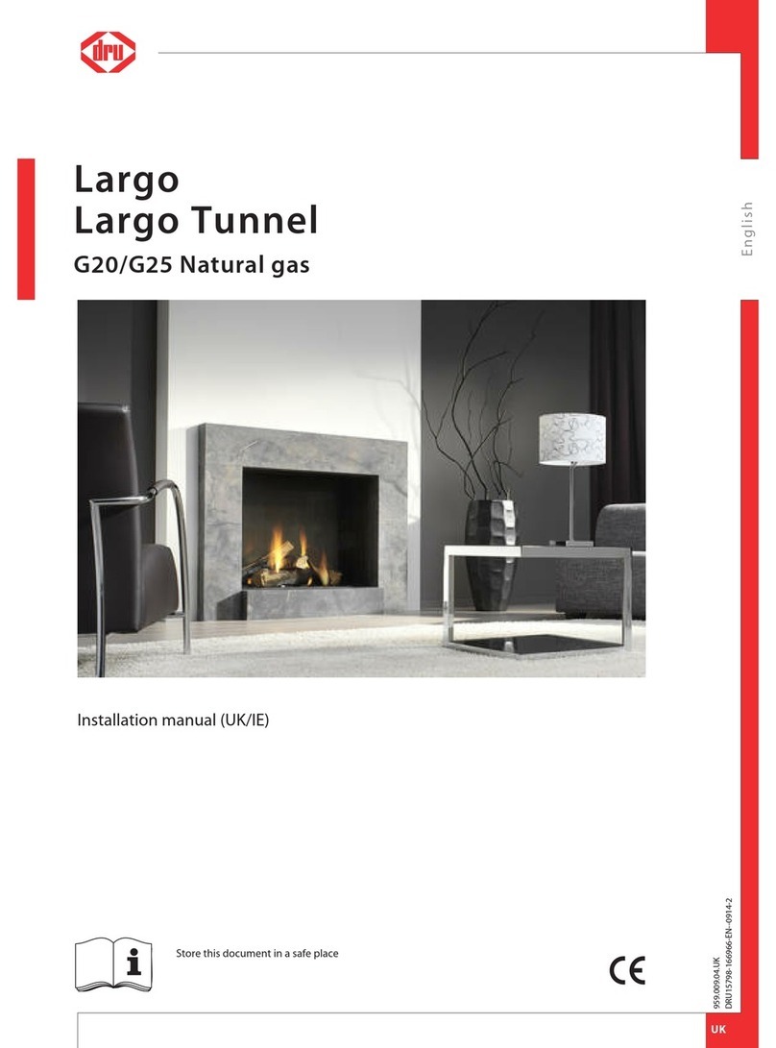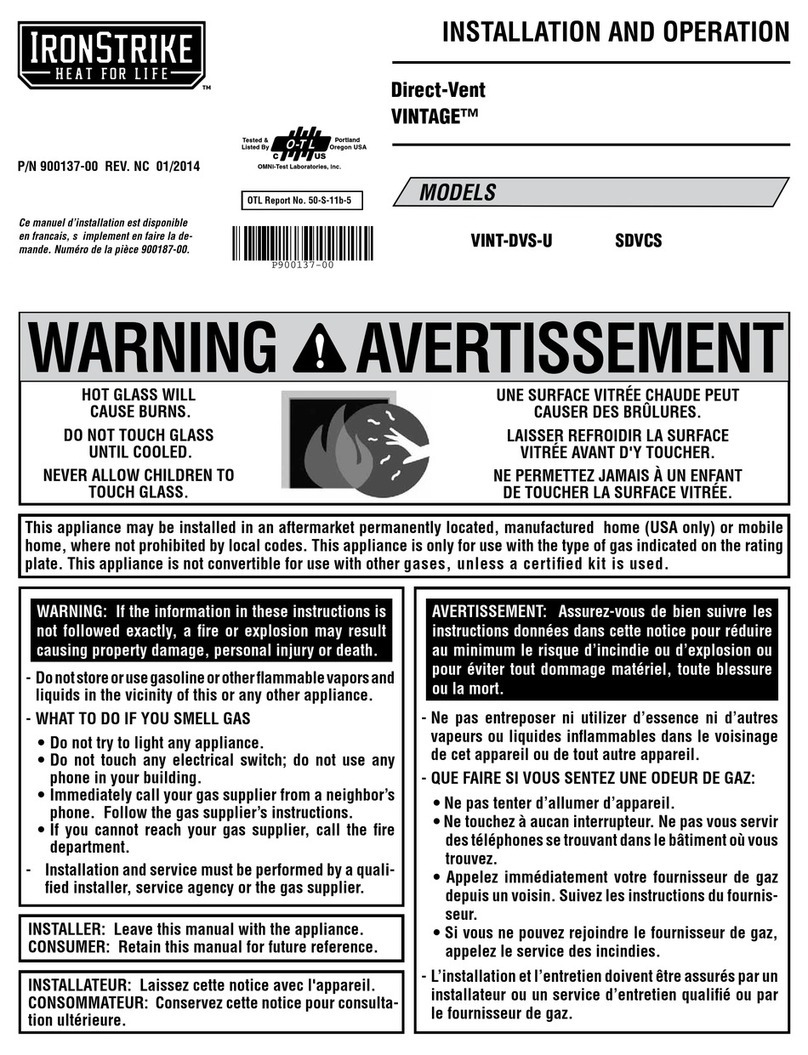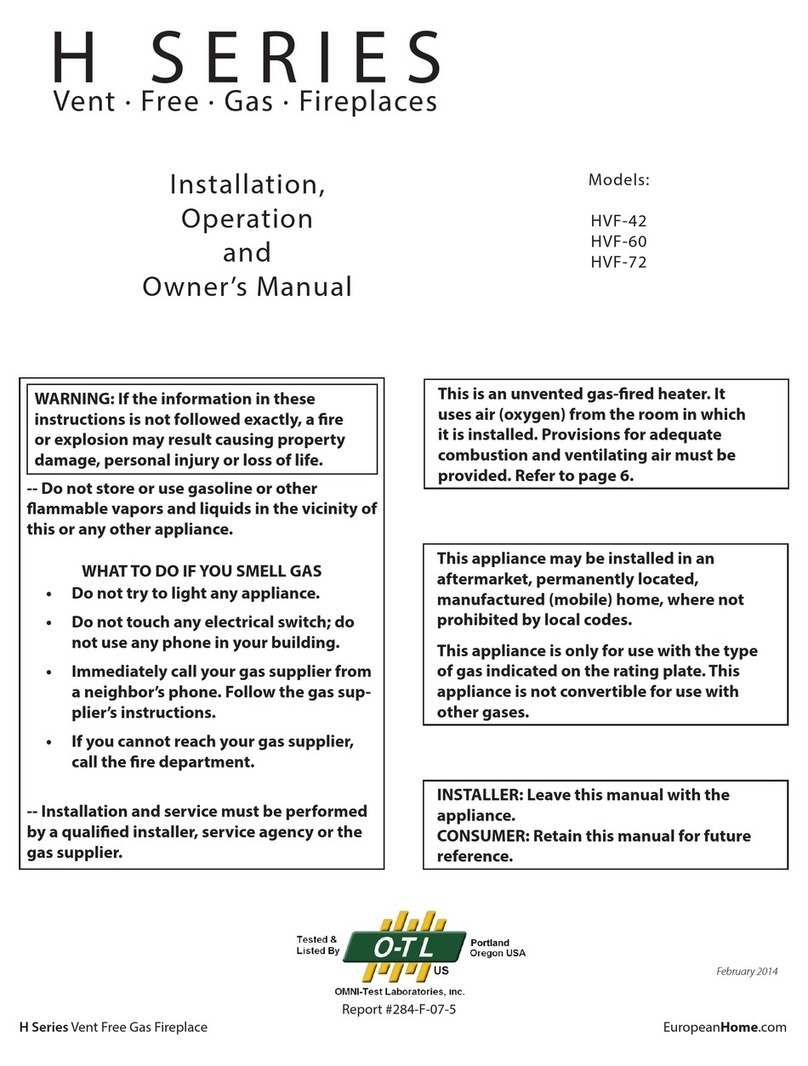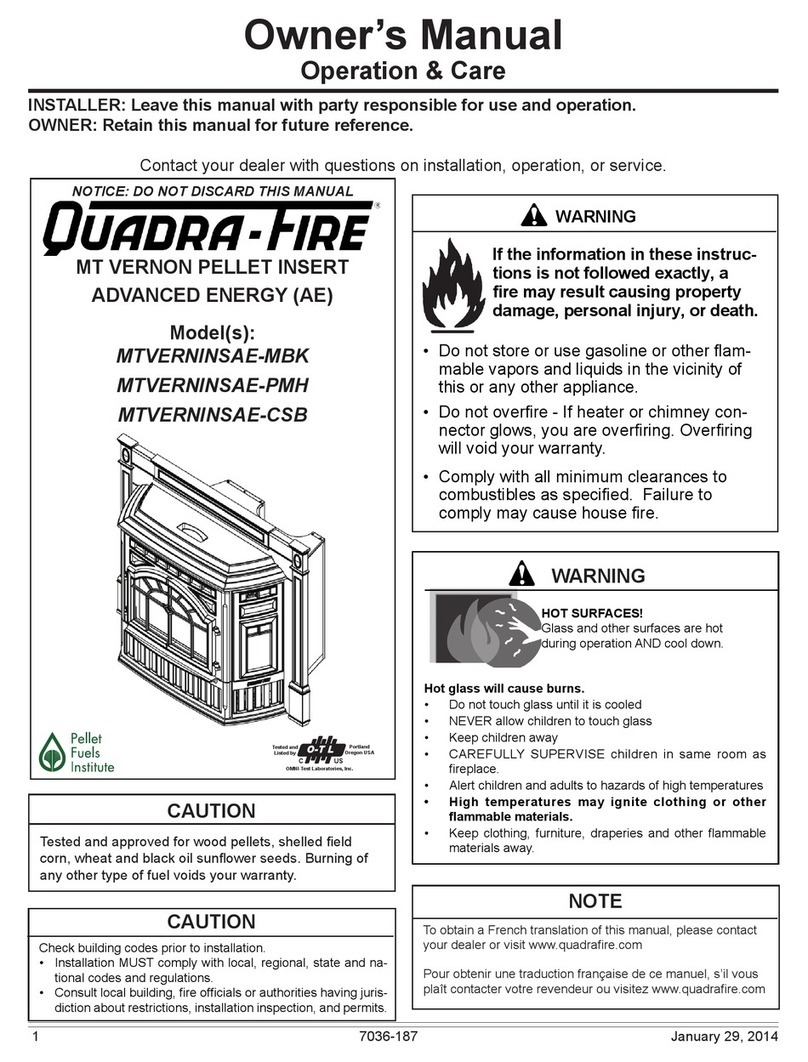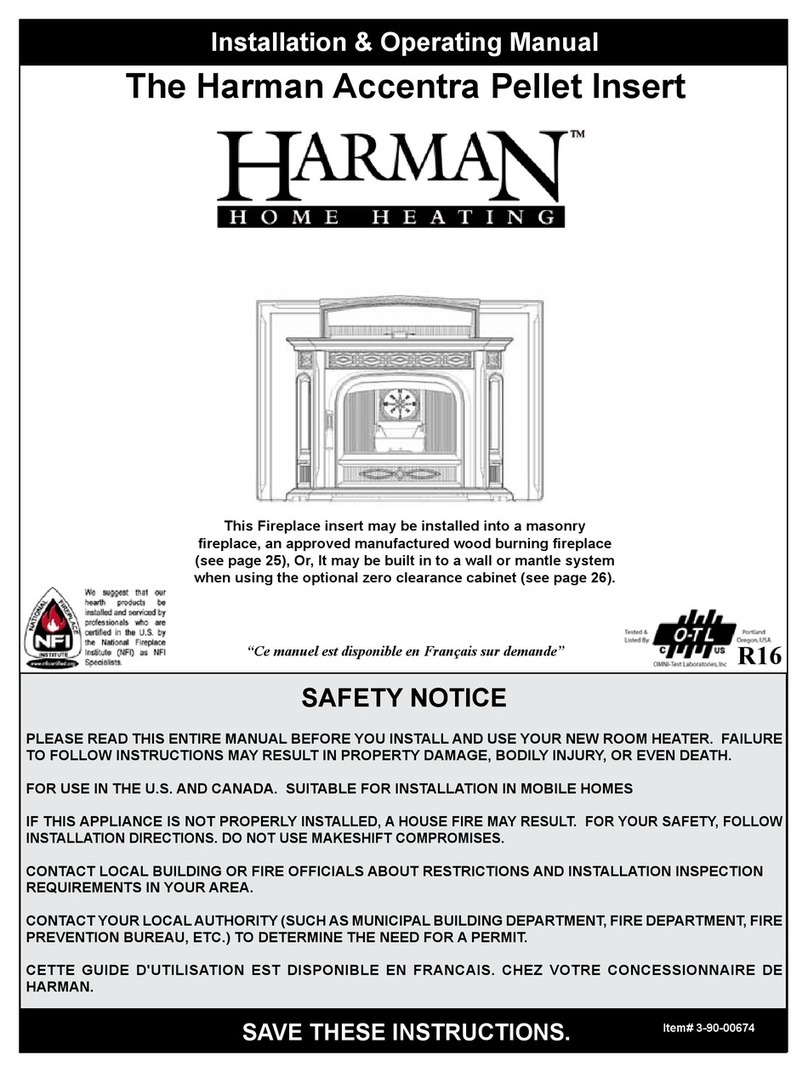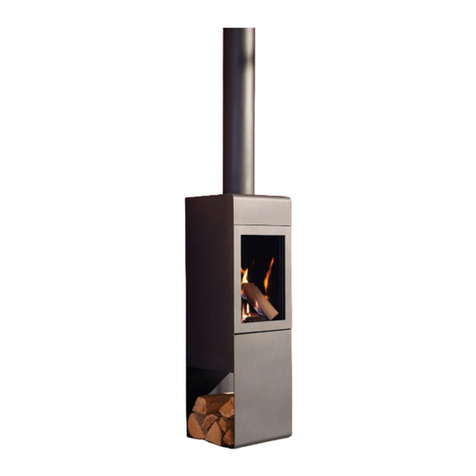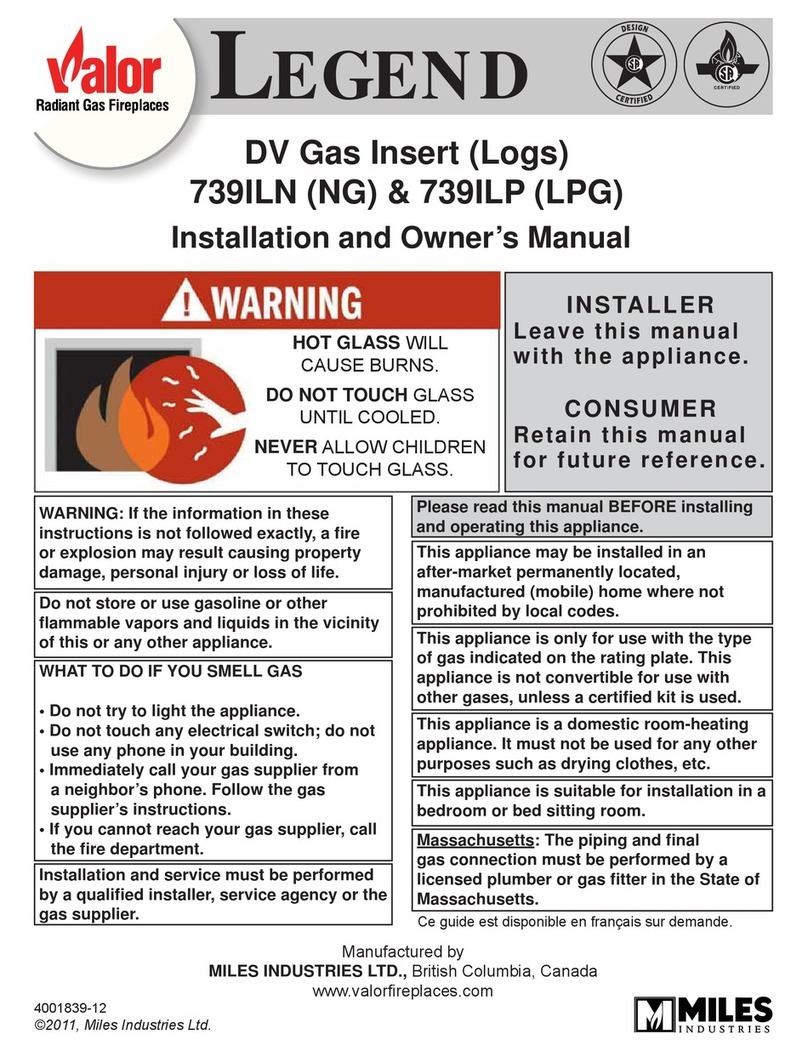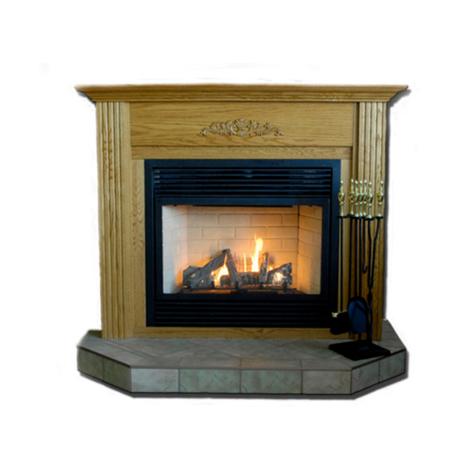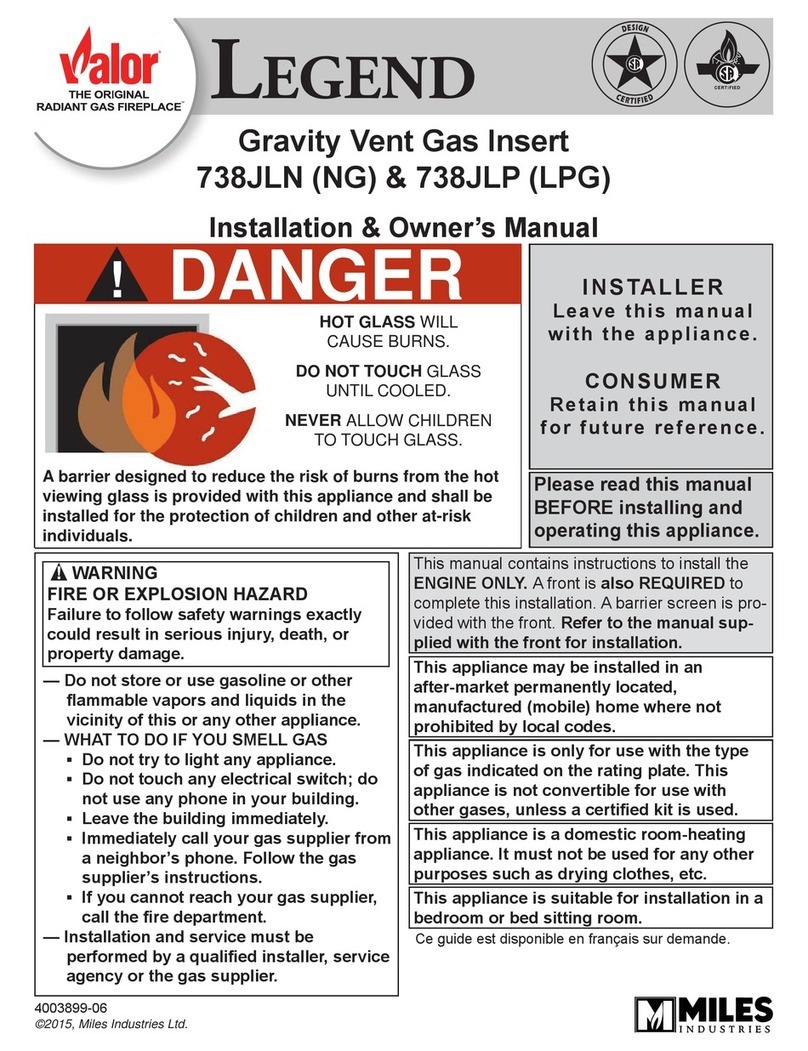
Safety and Warning Information
Children and adults should be to the hazards
of high surface temperature and should to
avoid burns or clothing ignition.
should be
when they are in the same room as
the appliance. Toddlers, young children and others
may be susceptible to
. A physical barrier is recommended if there
are at risk individuals in the house. To restrict access
to a replace or stove,
to keep toddlers, young children and
other at risk individuals out of the room and away from
hot surfaces.
place furniture or any other combustible
household objects within 36” of the replace front.
and all instructions carefully
before starting the installation.
these installation instructions may result in possible re
hazard and will void the warranty.
Prior to the rst ring of the replace, the
Owner’s Information section of this manual.
this appliance if any part has been under
water. Immediately, a qualied service technician
to inspect the unit and to replace any part of the control
system and any gas control that has been under water.
Installation and repair should be by a
qualied service person. The appliance and venting
system should be before initial use and at
least annually by a professional service person. More
frequent cleaning may be required due to excessive
lint from carpeting, bedding, etc. It is that
the unit’s control compartment, burner, and circulating
air passageways to provide for
adequate combustion and ventilation air.
Always the appliance clear and free from
combustible materials, gasoline, and other ammable
vapors and liquids.
the ow of combustion and
ventilation air. Keep the front of the appliance
of all obstacles and materials for servicing and proper
operation.
Due to the high temperature, the appliance should be
out of trafc areas and away from furniture
and draperies. Clothing or ammable material
on or near the appliance.
This unit MUST be used with a vent system as
described in this installation manual. vent
system or components .
This gas replace and vent assembly be vented
directly to the outside and be attached
to a chimney serving a separate solid fuel burning
appliance. Each gas appliance a separate
vent system. Common vent systems are .
the external vent cap on a regular basis to
make sure that no debris, plants, trees, shrubs are
interfering with the air ow.
The glass door assembly be in place and sealed
before the unit can be placed into safe operation.
this appliance with the glass door
removed, cracked, or broken. Replacement of the glass
door should be performed by a licensed or qualied
service person. strike or slam the glass door.
The glass door assembly be replaced
as a complete unit, as supplied by the replace
manufacturer. material may be used.
abrasive cleaners on the glass door
assembly. to clean the glass door
when it is hot.
the gas before servicing this appliance.
It is recommended that a qualied service technician
perform an appliance check-up at the beginning of each
heating season.
Any safety screen or guard removed for servicing
before operating this appliance.
not to put any decorating objects
sensitive to heat to close above or around the replace
as it gets very hot when operating.
use this heater as a temporary source of heat
during construction.
This appliance is a
. It must not be used for any other purposes
such as drying clothes, etc.
Fuels
used in gas, wood-burning or oil red appliances,
and the products of combustion of such fuels, contain
chemicals known to the State of California to cause
cancer, birth defects and other reproductive harm.
California Health & Safety Code Sec. 25249.6.
4
