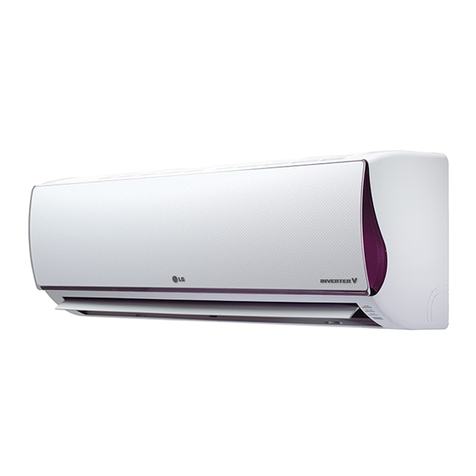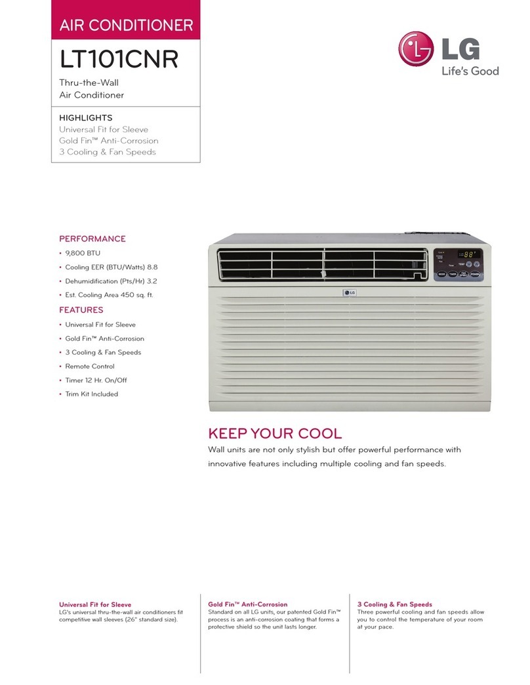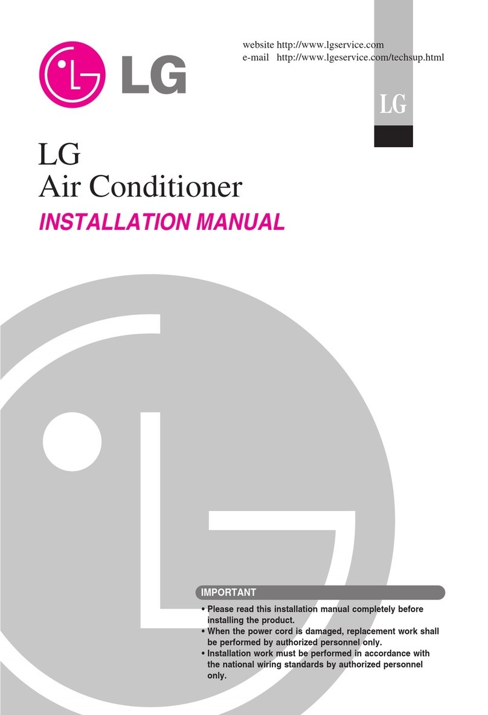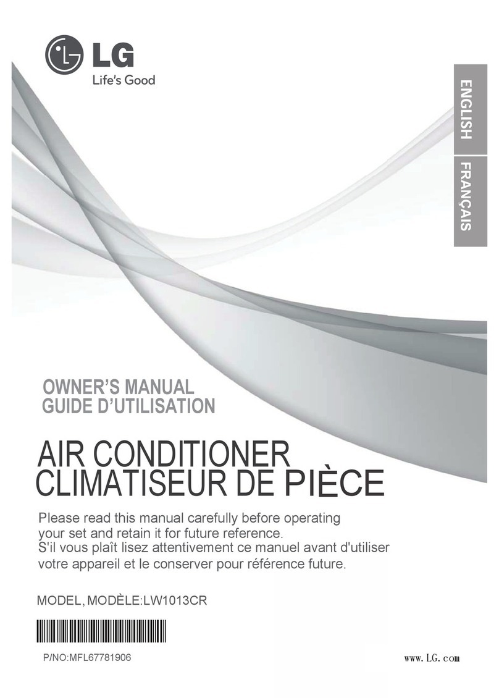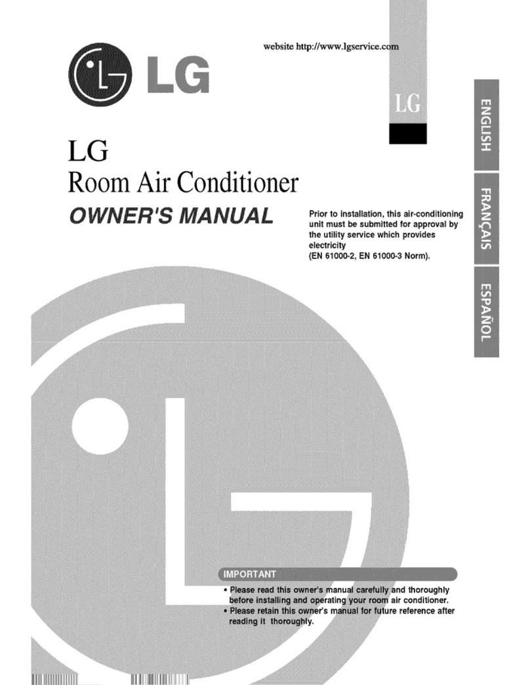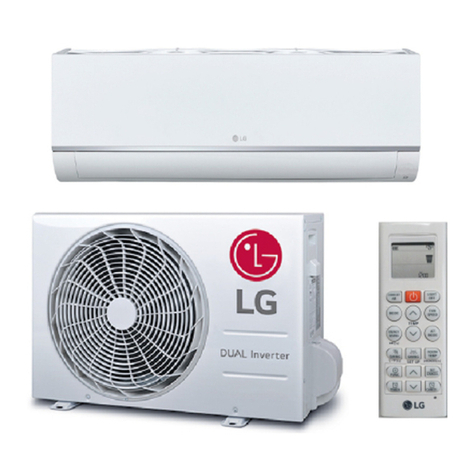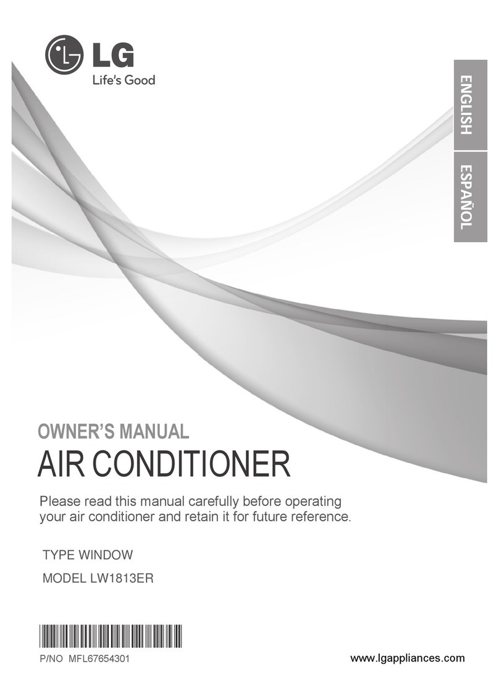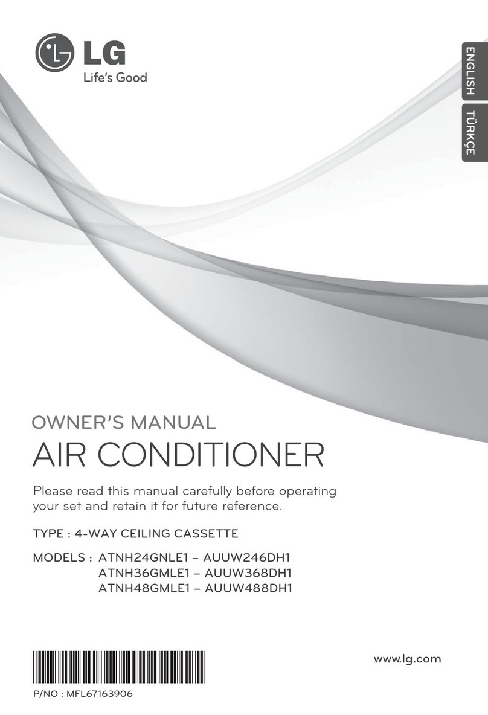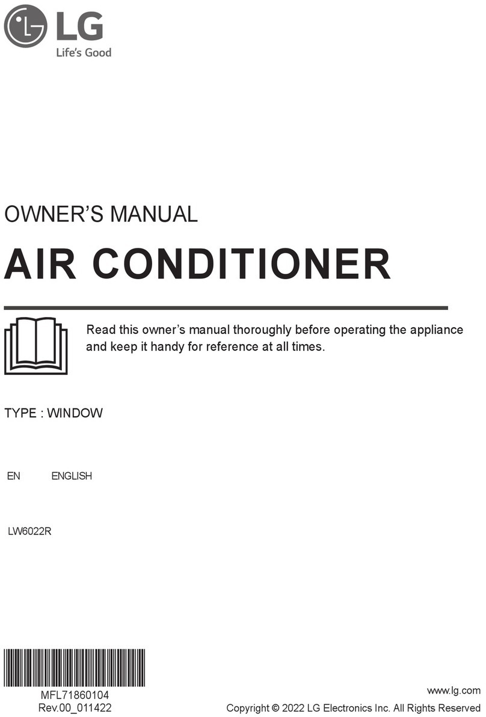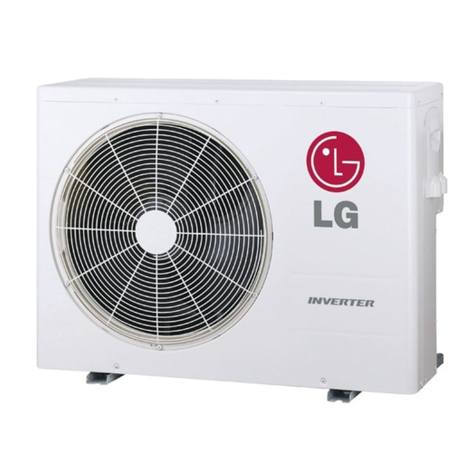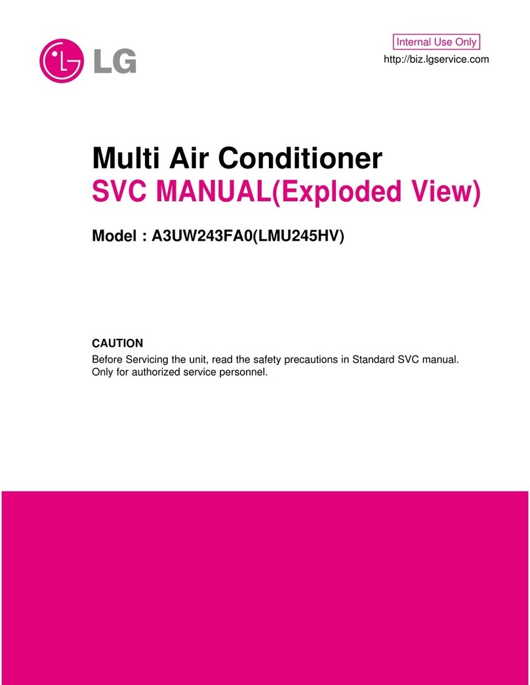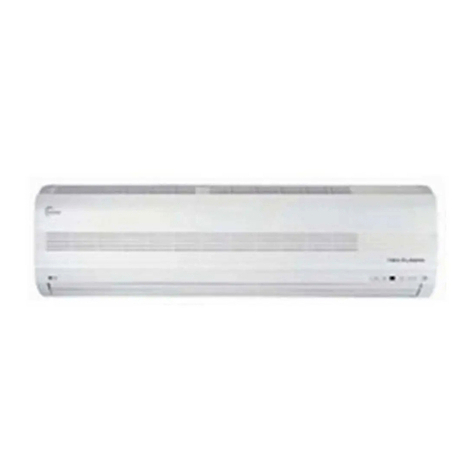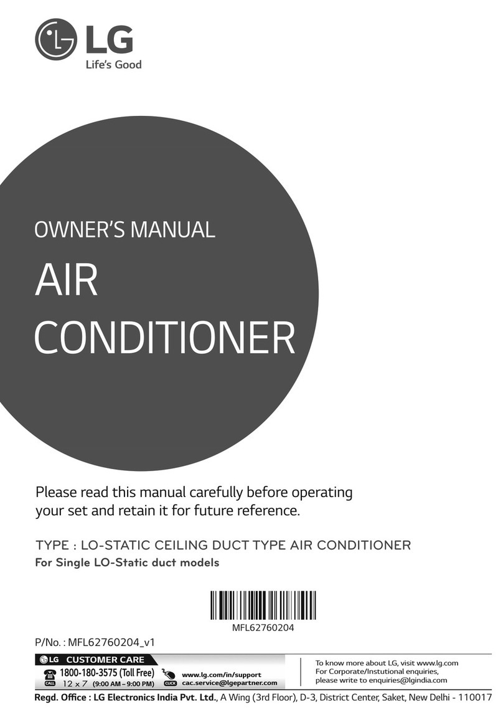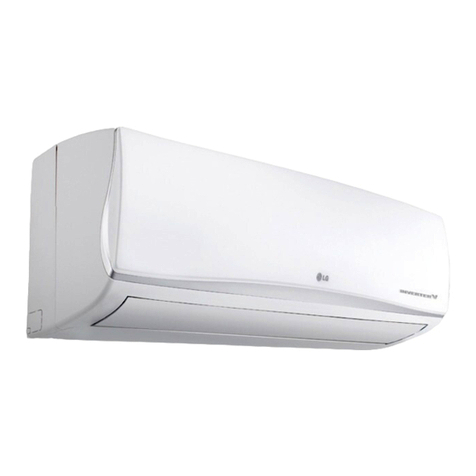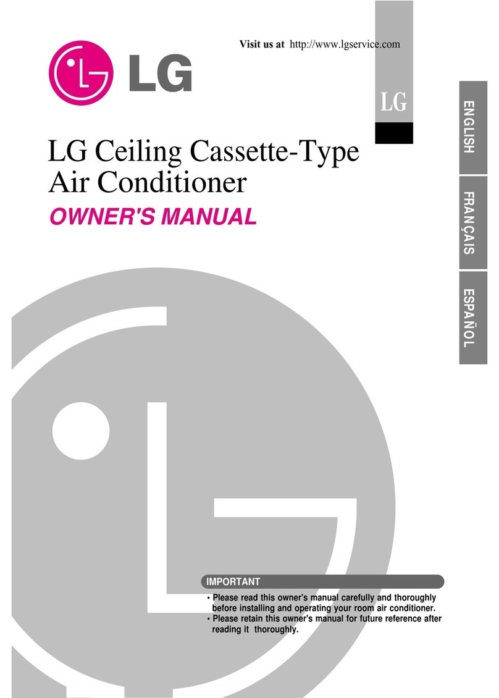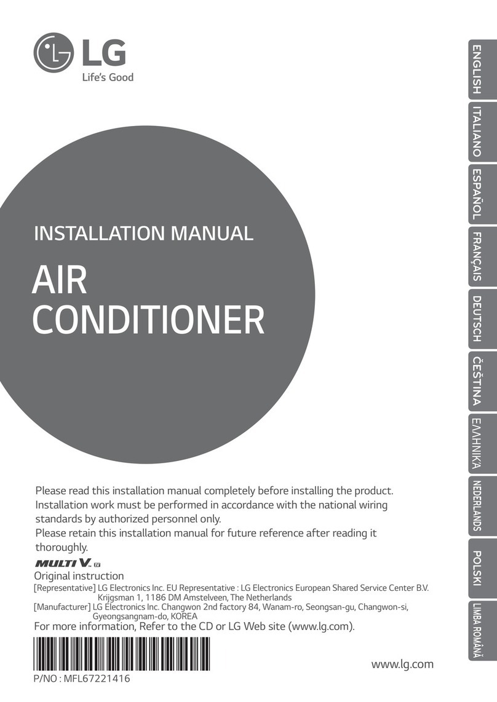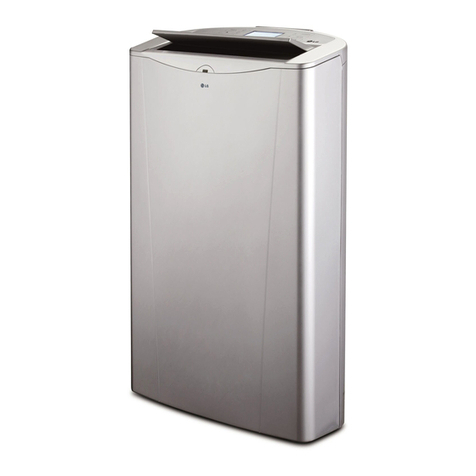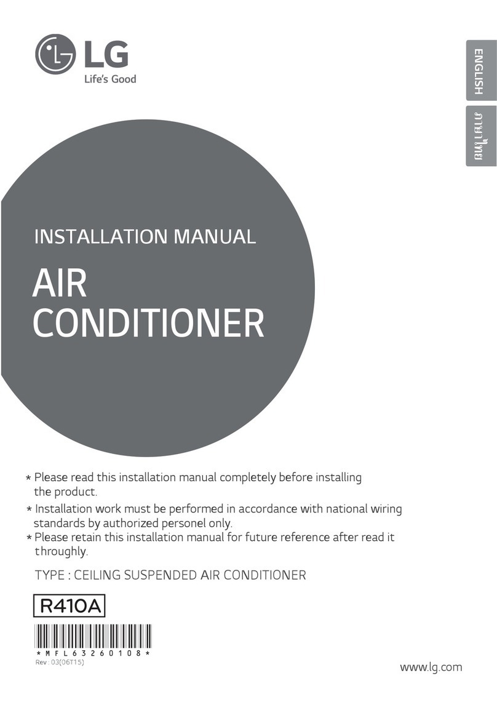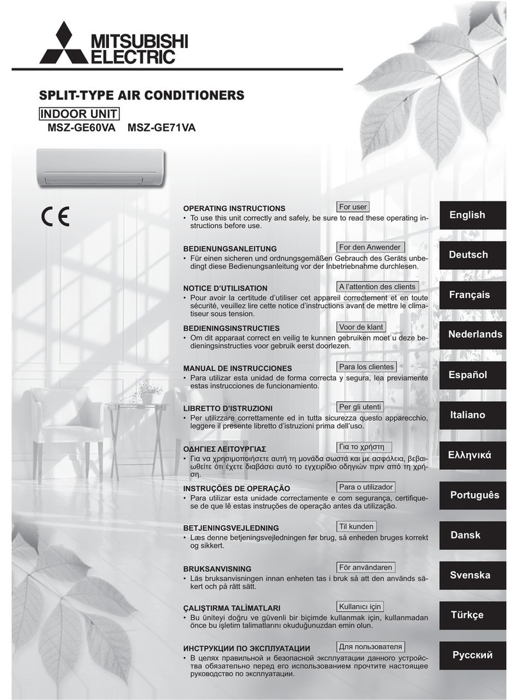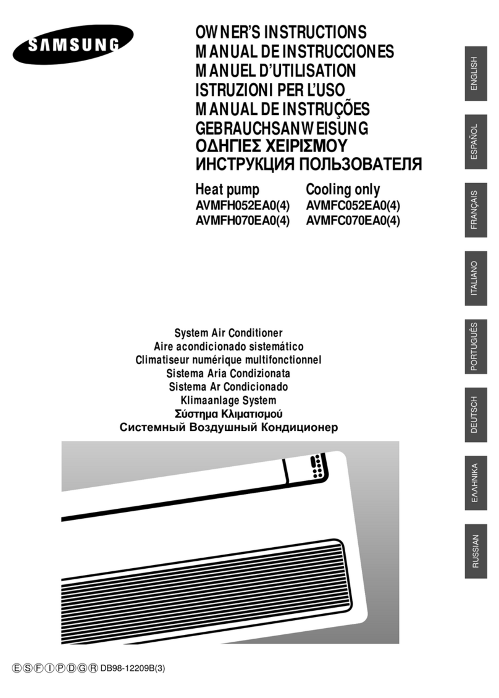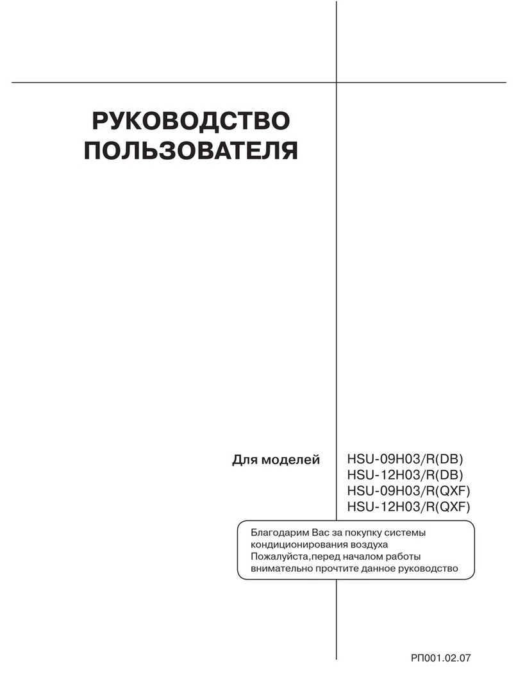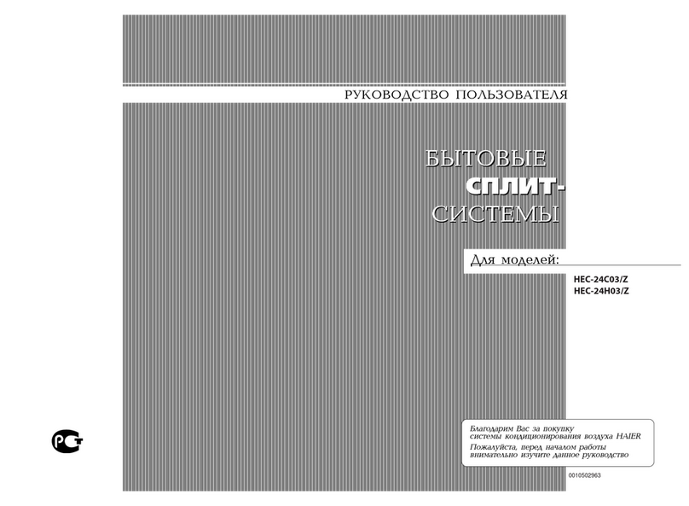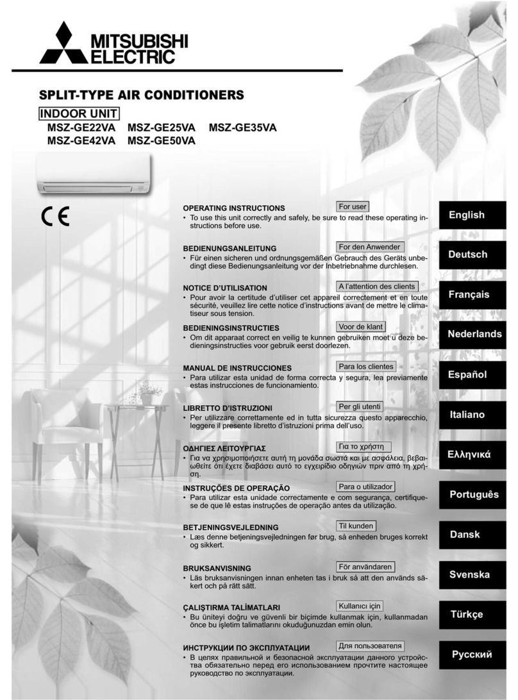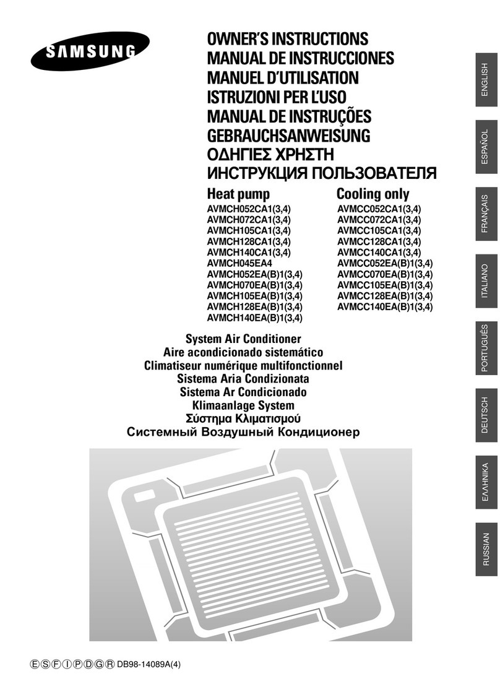
1
Multi V, Multi F, and Single Zone Cassette Indoor Units Install Tips
The following pages present an overview of installation of LG’s Multi V, Multi F, and Single Zone cassette indoor
units, and is intended to supplement the technical and installation information provided through www.lghvac.com.
The review of basic operation and maintenance skills must reinforce industry established practices and provide
helpful tips to make equipment operation successful.
This installation guide is NOT intended to be a replacement for LG installation manuals, nor is it intended to cover ALL the logistics of installing LG
cassette indoor units. For detailed information on the procedures mentioned here, refer to the installation manual specic to your product. Always
comply with applicable local, state, and federal codes.
Safety Instructions - Wiring
An authorized, trained technician licensed
locally and at the state level must install the
unit.
Improper installation by the user may result in
re, explosion, electric shock, physical injury or
death.
Wear protective gloves when handling equip-
ment. Sharp edges may cause personal injury.
Always check for system refrigerant leaks
after the unit has been installed or serviced.
Exposure to high concentration levels of refrig-
erant gas may lead to illness or death.
Dispose the packing materials safely.
Packing materials, such as nails and other
metal or wooden parts, may cause puncture
wounds or other injuries. Tear apart and throw
away plastic packaging bags so that children
may not play with them and risk suffocation
and death.
Install the unit considering the potential for
earthquakes.
Improper installation may cause the unit to fall
over, resulting in physical injury or death.
Install the unit in a safe location where
nobody can step on or fall onto it. Do not
install the unit on a defective mounting.
It may result in an accident that causes physical
injury or death.
Properly insulate all cold surfaces to prevent
“sweating.”
Cold surfaces such as uninsulated piping can
generate condensate that could drip, causing a
slippery surface that creates a risk of slipping,
falling, and personal injury.
Do not store or use ammable gas or combusti-
bles near the unit.
There is risk of re, explosion, and physical injury or
death.
Be very careful when transporting the product. There is a risk of the product falling and
causing physical injury.
Use appropriate moving equipment to transport each frame; ensure the equipment is capa-
ble of supporting the weight of the equipment.
Properly insulate all cold surfaces to prevent
“sweating.”
Cold surfaces such as uninsulated piping can
generate condensate that may drip and cause
a slippery surface condition and / or water
damage to interior surfaces.
Always check for system refrigerant leaks
after the unit has been installed.
Low levels may cause product failure.
Do not make refrigerant substitutions. Use
R-410A only.
If a different refrigerant is used, or air mixes
with original refrigerant, the unit will malfunc-
tion and be damaged.
Keep the unit upright during installation to
avoid vibration or water leakage.
When connecting refrigerant tubing, remem-
ber to allow for pipe expansion.
Improper piping may cause refrigerant leaks
and system malfunction.
Do not install the unit in a noise-sensitive
area. Periodically check that the frame is not
damaged.
There is a risk of equipment damage.
Install the unit in a safe location where
nobody can step on or fall onto it. Do not
install the unit on a defective stand.
There is a risk of unit and property damage.
Install the drain hose to ensure adequate
drainage.
There is a risk of water leakage and property
damage.
Do not store or use ammable gas /
combustibles near the unit.
There is a risk of product failure.
Do not use this equipment in mission crit-
ical or special-purpose applications such as
preserving foods, works of art, wine coolers
or refrigeration. This equipment is designed to
provide comfort cooling and heating.
Do not place IDUs in an environment where
the IDUs may be exposed to harmful volatile
organic compounds (VOCs), or in environ-
ments where there is improper air make up
or supply or inadequate ventilation. If there
are concerns about VOCs in the environment
where the IDUs are installed, proper air make
up or supply and/or adequate ventilation
should be provided. Additionally, in buildings
where IDUs will be exposed to VOCs, consider
a third party factory-applied epoxy coating to
the fan coils for each IDU where the entire coil
is dipped, not sprayed.
Do not supply power to the unit until all electrical wiring, controls wiring, piping, installation, and refrigerant system evacuation are completed.
The information contained in this manual is
intended for use by an industry-qualied,
experienced, certied electrician familiar with
the NEC who is equipped with the proper
tools and test instruments.
Failure to carefully read and follow all instruc-
tions in this manual can result in equipment
malfunction, property damage, personal injury
or death.
Refer to local, state, and federal codes, and
use power wires of sufcient current capacity
and rating.
Wires that are too small may generate heat
and cause a re.
All electric work must be performed by a
licensed electrician and conform to local build-
ing codes or, in the absence of local codes,
with the NEC, and the instructions given in
this manual.
If the power source capacity is inadequate or
the electric work is not performed properly, it
may result in re, electric shock, physical injury
or death.
Secure all eld wiring connections with appro-
priate wire strain relief.
Improperly securing wires will create undue
stress on equipment power lugs. Inadequate
connections may generate heat, cause a re
and physical injury or death.
Properly tighten all power lugs.
Loose wiring may overheat at connection
points, causing a re, physical injury or death.
Do not change the settings of the protec-
tion devices.
If the pressure switch, thermal switch, or other
protection devices are bypassed or forced to
work improperly, or parts other than those
specied by LG are used, there is risk of re,
electric shock, explosion, and physical injury or
death.
High voltage electricity is required to operate
this system. Adhere to the U.S. National
Electric Code (NEC) and these instructions
when wiring.
Improper connections and inadequate ground-
ing can cause accidental injury or death.
Always ground the unit following local, state,
and NEC codes.
There is risk of re, electric shock, and physical
injury or death.
Properly size all circuit breakers or fuses.
There is risk of re, electric shock, explosion,
physical injury or death.
Safety Instructions - Installation






