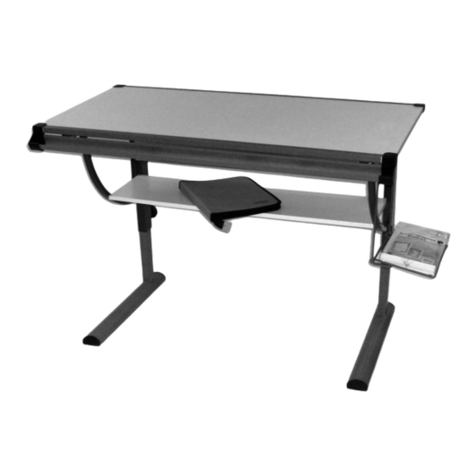
10
If mounting on a stud:
Drill a 1/8" pilot at marked point with a drill. Slide the brackets back into final
positions. Ensure they are seated fully. Use screws (FF) to secure brackets
to the wall.
If using a wall anchor:
Install anchors (EE) into wall at marked point with a drill with a Phillips head.
Slide the brackets back into final position. Ensure they are seated fully. Use
screws (FF) to secure brackets to wall.
The Tower should now be locked to the wall and unable to move.
If left-to-right movement is still possible, repeat steps 15 & 16
while ensuring the brackets are fully seated in the chosen slot.
Si se monta en una montante:
Perfore un agujero piloto de 1/8" en el punto marcado con una broca. Deslice los
soportes de vuelta a sus posiciones finales. Asegúrese de que estén asentados
por completo. Use tornillos (FF) para fijar los soportes a la pared.
Si se usa un anclaje de pared:
Instale los anclajes (EE) en la pared en el punto marcado con una broca
con cabeza Phillips. Deslice los soportes de vuelta a sus posiciones finales.
Asegúrese de que estén asentados por completo. Use tornillos (FF) para fijar
los soportes a la pared.
Ahora la torre debe estar asegurada a la pared y no debe poder moverse.
Si todavía son posibles los movimientos de izquierda a derecha,
repita los pasos 15 y 16 mientras se cerciora de que los soportes
estén asentados por completo en la ranura elegida.
EE
Note:
Provided anchors are self-drilling and
cut their own hole during installation.
They should be screwed directly into
drywall with a drill on the lowest
speed setting.
DO NOT USE A HAMMER WHEN
INSERTING THE PROVIDED
ANCHORS.
EE
Nota:
Los anclajes que se suministran son
autoperforantes y abren su propio
agujero durante la instalación. Se
deben atornillar directamente en el
tablero de pared con un taladro en la
configuración de velocidad más baja.
NO USE UN MARTILLO AL
INSERTAR LOS ANCLAJES
SUMINISTRADOS.
2
2
1
8
FF
EE
Locate and mark any wall studs behind the rear top stabilizer. If no studs
are present, identify suitable locations for drywall anchors. They
should be spaced as evenly as possible.
Slide the anti-tip brackets to slot corresponding with the stud location or
drywall anchor.
Mark wall location of the screw opening with a pencil.
Lift and slide brackets to the side to allow access to the marked wall
locations. If mounting to a brick, tile, or stone wall, alternative fasteners or
anchors (not included) may be required.
Ubique y marque las montantes de la pared detrás del estabilizador
superior trasero. Si no hay montantes, identifique sitios adecuados para
los anclajes del tablero de pared. Deben estar espaciados de la forma
más pareja posible.
Deslice los soportes antivuelco a la ranura que corresponda con la
ubicación de la montante o del anclaje del tablero de pared.
Marque la ubicación en la pared de la apertura del tornillo con un lápiz.
Levante y deslice los soportes hacia el lado para permitir el acceso a las
ubicaciones marcadas en la pared. Si el montaje se hace en una pared
de ladrillo, azulejos o piedra, pueden requerirse sujetadores o anclajes
alternativos (no incluidos).
2
7
1
WARNING - ADVERTENCIA
ADVERTENCIA ADVERTENCIA
Anti-tip brackets MUST be fully seated in chosen slots of top stabilizer.
Los soportes antivuelco DEBEN estar asentados por completo en las
ranuras elegidas del estabilizador superior.
WARNING - ADVERTENCIA
Brackets should be as evenly spaced as is possible. DO NOT place
the two brackets directly next to each other or in the same stud.
Los soportes deben estar espaciados de la forma más pareja posible.
NO coloque los dos soportes directamente uno al lado del otro o en la
misma montante.
WARNING - ADVERTENCIA
ADVERTENCIAADVERTENCIA
Anti-tip brackets MUST be fully seated in chosen slots of top stabilizer.
Los soportes antivuelco DEBEN estar asentados por completo en las
ranuras elegidas del estabilizador superior.






























